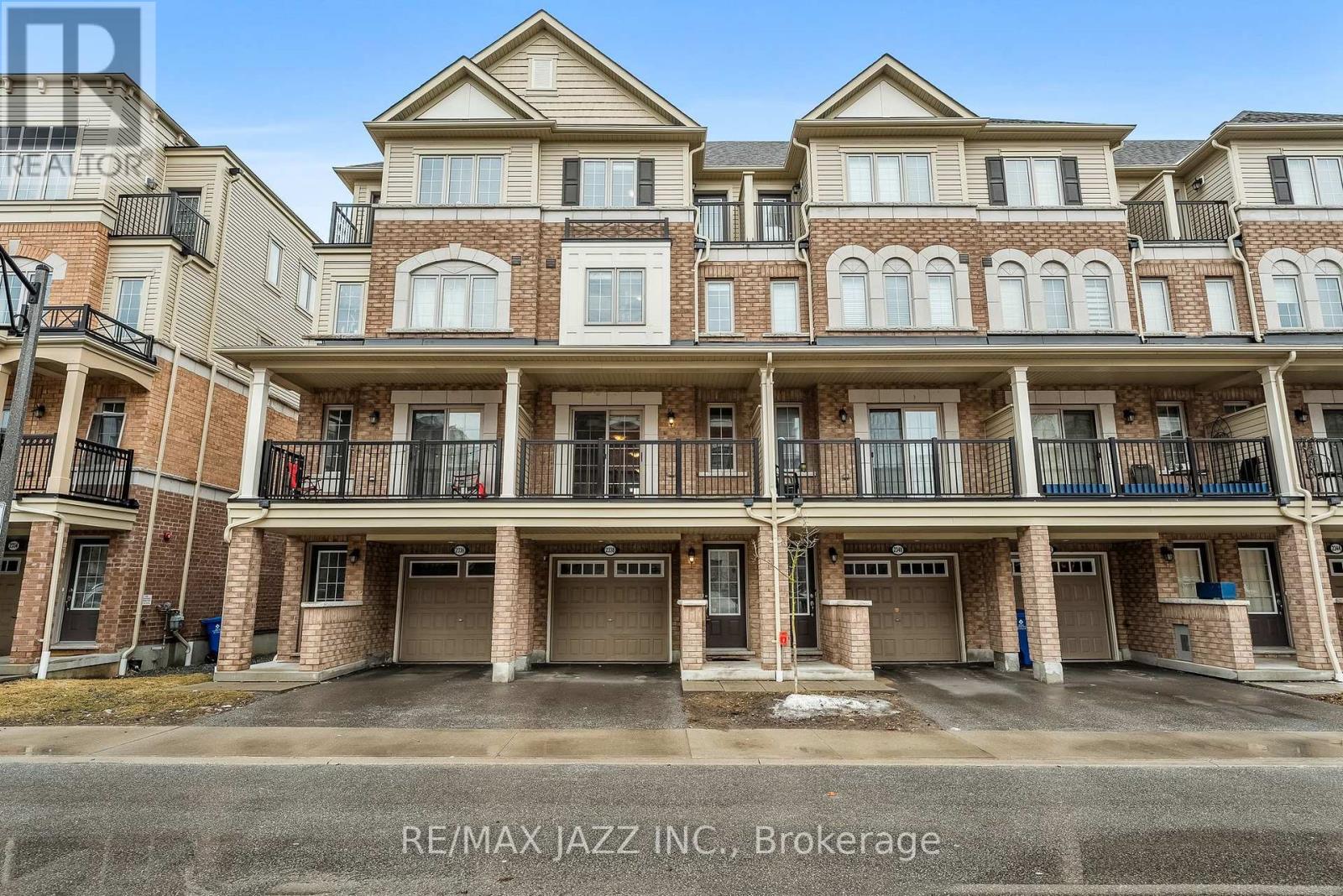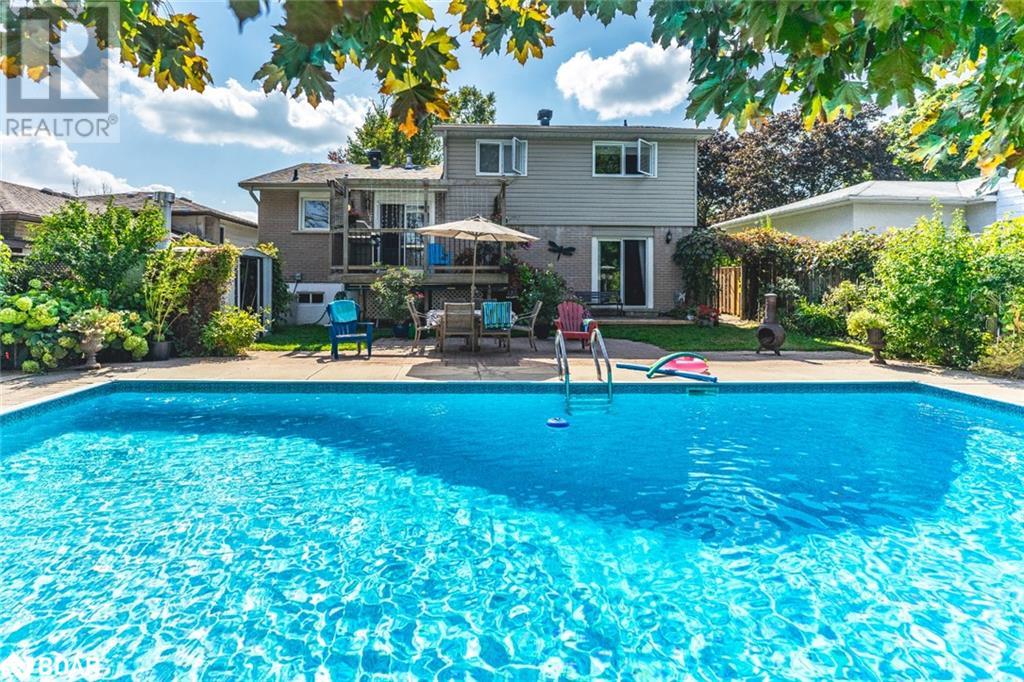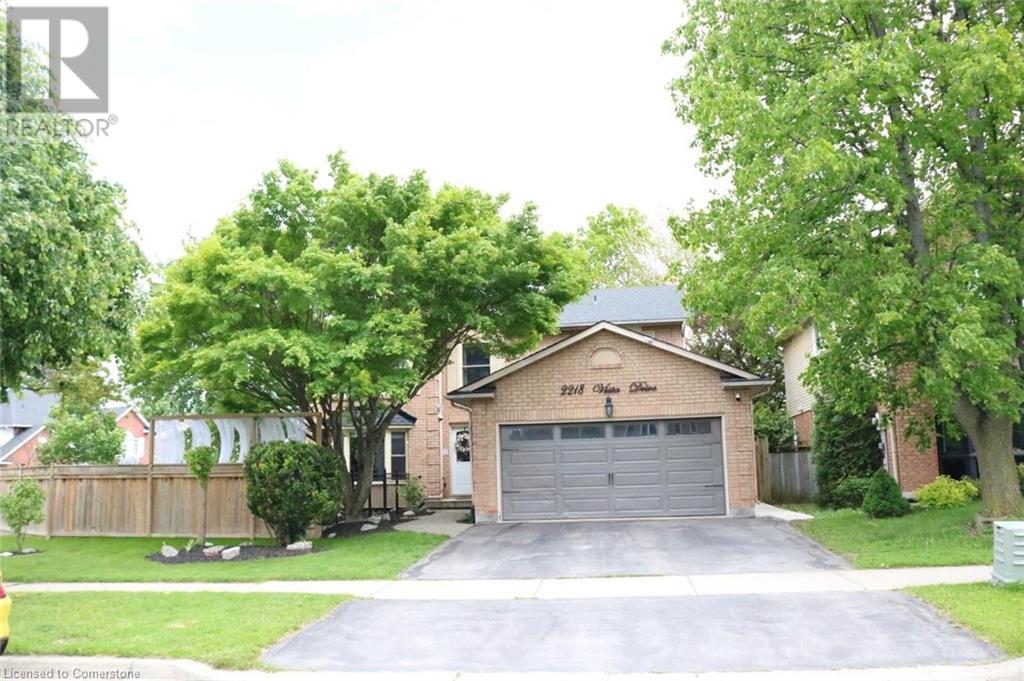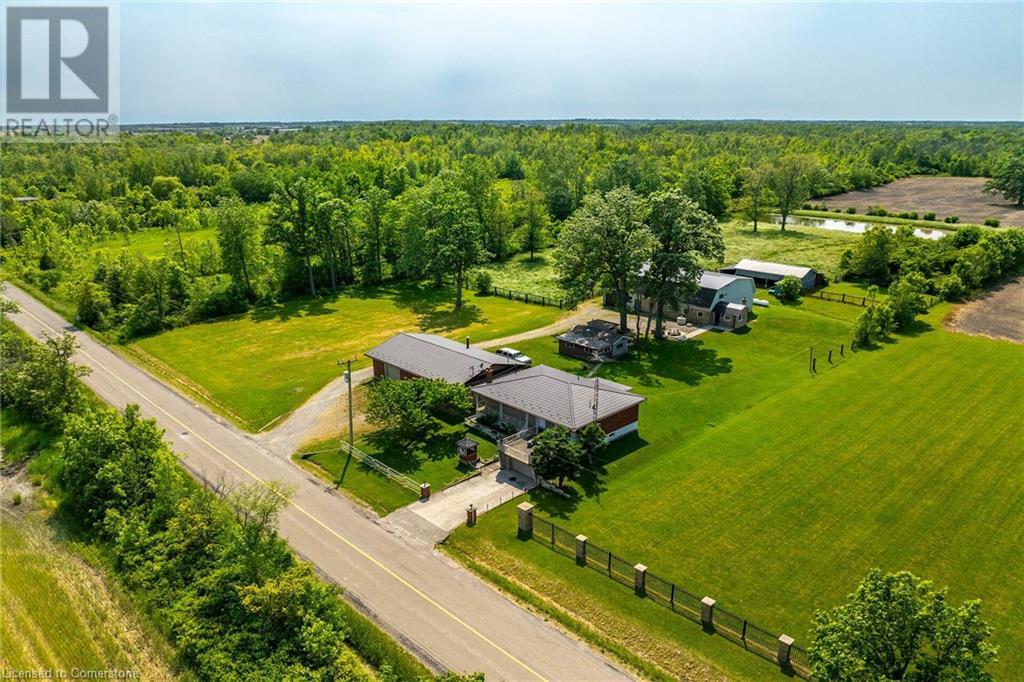201 - 633 Bay Street
Toronto, Ontario
This is anything but business as usual in the heart of the business district at 633 Bay St. With 935 sq ft of tasteful updates, this open concept, functionally laid out condo offers a modern-shique living experience in the heart of Toronto Financial District. Navigate all that is the busy Bay St to your own beautiful oasis, in the heart of it all. The unit features hardwood flooring throughout. The open concept kitchen is large with plenty of storage cabinetry and opens seamlessly to the living room for easy transition entertaining. The kitchen features granite countertops and a stove, microwave and Dishwasher that was upgraded in 2023. Both bedrooms are fitted with custom closets. The balcony off the 2nd bedroom has been enclosed with management approval to add extra sq footage (not included in the 935sq ft). It is ideal for a separate office space. Washer was upgraded in 2024. The unit's Fan Coil for heating/cooling was replaced as part of a building initiative in 2023. All-in maintenance fee covers Heat, Hydro and Water. The building amenities and common elements include an Indoor pool, sauna, hot tub, gym, party room, concierge, rooftop terrace with BBQ area and party room. Living in the heart of the city mean you're steps away from a variety of dining options, shops, malls, Transit, Dundas Square, Queens Park. Location..Location..Location!! Building is 'No smoking'. Pet Restrictions. Single family dwelling (No Roomates). (id:59911)
Sutton Group-Admiral Realty Inc.
74 Bellingham Drive
Hamilton, Ontario
Great mountain location close to amenities, hospitals, Mohawk College and more. Spacious, bright, private main floor suite with 3 generous bedrooms, insuite laundry and loads of parking. Open concept living with lots of storage, mature gardens and access to the backyard. Tenant to handle snow, landlord to do the lawns. Tenant to pay 60% heat, gas, water and water heater. Available July 1, please prepare credit report, references, and employment letter for review. Two year leases considered. Basement is not tenant occupied. (id:59911)
RE/MAX Escarpment Realty Inc.
37 Bleams Road
Kitchener, Ontario
5100 SF industrial building space available in the Trillium Industrial Park. 14 ft clear ceiling heigh. Location benefits from a high profile location at the corner of Bleams Road and Otonabee Drive. The new Bleams Road extension bridge at the roundabout will increasing connectivity to the site. Quick access to Fairway Rd, Highway 7/8 & Highway 401. EMP-2 zoning accommodates a broad range of commercial and industrial uses such as Warehousing, Building material and handling, manufacturing, restaurant. The landlords are not allowing Automotive at this time. (id:59911)
RE/MAX Twin City Realty Inc.
331 - 2338 Chevron Prince Path
Oshawa, Ontario
Who says you can't have it all...This 4-bedroom townhome gives you the space you need in a location you'll love, One of Oshawa's most sought-after communities. Whether you're raising a family or making a smart investment, this home checks all the boxes. 4 spacious bedrooms - So room for the whole family , 2.5 bathrooms - no more morning bathroom battles, Hardwood floors on the main level- easy to keep clean, Upgraded kitchen cabinets + brand-new stainless steel appliances and Brand New Carpet throughout . Walking distance to schools, shops, and public transit -convenience at your doorstep..... Imagine stepping outside to tree-lined streets, morning coffee in a sunlit kitchen, and the ease of having everything close by. This is more than a home it's the lifestyle upgrade you've been waiting for. (id:59911)
RE/MAX Jazz Inc.
33 Porter Crescent
Barrie, Ontario
EXTENSIVELY UPDATED HOME WITH A HEATED POOL ON A QUIET CRESCENT, SHOWCASING TRUE PRIDE OF OWNERSHIP! Loaded with extensive updates and showcasing outstanding pride of ownership, this beautifully maintained east-end home offers worry-free living at its finest! Complete records and receipts are available for all significant improvements, providing buyers with confidence and peace of mind. Ideally located on a quiet crescent near Georgian College, RVH, Eastview Arena, and all daily essentials, this property impresses with its updated front walkway, newer insulated garage door (2021), covered front porch, and meticulously kept landscaping. The 50 x 114 ft lot offers a backyard oasis with a heated inground pool boasting a newer heater, pump, liner, solar blanket, and safety cover. Inside, enjoy a freshly painted interior featuring hardwood floors throughout the main living and dining areas and all bedrooms, along with updated flooring in the kitchen, powder room, upper-level bathroom, and basement. The stunning chef's kitchen features white cabinetry, luxury vinyl flooring, quartz counters, and newer stainless steel appliances, while a double-sided Napoleon gas fireplace creates a cozy yet elegant dining experience. Modernized bathrooms, professionally updated electrical, upgraded attic insulation (R50), insulated crawlspace (R24), replaced soffits, gable vents, eavestroughs, and downspouts all contribute to this home's pristine condition. Additional upgrades include a water softener and reverse osmosis system (2019), furnace (2015), shingles (2021), updated patio and front doors, and several newer windows. Cared for by only two owners, this home is truly a standout, offering unmatched quality, extensive updates, and pride of ownership inside and out! (id:59911)
RE/MAX Hallmark Peggy Hill Group Realty Brokerage
106 Naperton Drive
Brampton, Ontario
Awesome Location And A Fully Upgraded Freehold Townhouse With Ravine Lot And A Professionally Done Deck On West Side With Lots Of Sun. The whole house is freshly painted with New Basement Flooring, California Shutters, Pot Lights Inside And Out, Gorgeous 4-Bedroom, 3.5-Washroom With Approximately 2,600 square feet Of Above Grade Space. Great Opportunity To Own This Rarely Available Premium Lot With Finished Basement. Many Features Include Hardwood Flooring, 2 Family Rooms, Spacious Layout With All generously sized Bedrooms, A Solid Oak Staircase, A Porche At Entrance To Enjoy Relaxed Evenings And Mornings. Close To All Amenities, Walmart, Gas Stations, Schools, Tim Hortons, New Car Showrooms, Parks and Highways - 410 / 407 / 403. (id:59911)
Royal LePage Signature Realty
6 Village Drive
Smithville, Ontario
Welcome to 6 Village Drive, Smithville – a charming bungalow townhome in the popular Wes-li Gardens. This home blends comfort, functionality, and location for anyone seeking a peaceful, low-maintenance lifestyle. A front-facing sitting room is perfect for greeting guests or creating a cozy reading nook. The kitchen includes ample cabinet and counter space, perfect for entertaining. The rear of the home features a large family/dining room and a private back deck with a second private deck through the side door in the dining room. The generously sized primary bedroom with 2 closets is next to the 5-piece bathroom which includes a separate shower unit. This home features convenient main floor laundry and inside access to the attached garage. Downstairs, you’ll find: A recreation room and 2 bonus rooms that are ideal for crafting, a workshop, or a home office as well as plenty of storage space. 6 Village Drive is within walking distance to shops, cafés, parks, and the community centre and is a fantastic opportunity for empty nesters, downsizers, or retirees to enjoy maintenance free living in an amazing community. The affordable condo fees are $275.00 per month which includes building insurance, common elements, exterior maintenance (snow removal and lawn maintenance), and parking. (id:59911)
RE/MAX Escarpment Realty Inc.
2218 Vista Drive
Burlington, Ontario
Welcome to Your Dream Home in Headon Forest! Nestled on a peaceful street in one of the area’s most sought-after neighbourhoods, this exceptional corner-lot residence perfectly blends style, functionality, and modern convenience. From the moment you arrive, the meticulously landscaped front yard and charming curb appeal set the tone. Inside, the open-concept layout is bathed in natural light thanks to numerous oversized windows, creating an inviting and spacious ambiance. With four bedrooms upstairs and two additional bedrooms in the finished basement, there’s no shortage of living space for family, guests, or multi-generational living. The basement offers incredible versatility with its separate entrance and enlarged windows, making it ideal as an in-law suite or a fully independent apartment. Upgraded appliances and finishes throughout both levels ensure that this home is as practical as it is beautiful. Step outside to your private oasis, a sprawling backyard featuring a custom-built shed, a custom built wood gazebo with a cozy seating area perfect for outdoor TV nights, and a large deck ready for memorable gatherings. With ample side yard space, the potential for a pool or hot tub adds even more possibilities to this remarkable property. Additional highlights include a spacious two-car garage and an extended driveway with room for multiple vehicles, ensuring plenty of parking. Plus, with proximity to outstanding schools and amenities, this home truly has it all. Don’t miss the opportunity to make this incredible home your own. (id:59911)
Keller Williams Edge Realty
26 Main Street S
Hagersville, Ontario
ATTENTION - Investors, Retail Business Entrepreneurs or anyone person looking for a Professional Office or wanting to start their own Retail Business - then you must check out this incredible 2015 custom built commercial building located in the “Heart” of Hagersville. This rapidly expanding Haldimand County town maintains a strong community spirit going back to it’s original, friendly agricultural roots - includes General Hospital, schools, churches, parks, new (in progress) subdivision, eclectic shops & eateries - conveniently located less than 30 minute commuting distance to Hamilton, Brantford & Hwy 403 - 90 mins to the GTA. The attractive metal clad building offers 984sf of useable interior space featuring over insulated walls/ceiling, 10ft ceiling height, efficient 3 zone heated concrete floors, oversized store front display windows plus concrete driveway entrance extending beside building to large (owned) concrete parking lot. Offers 250sf of current bright & area retail space includes 170sf work/prep area, 10x8 walk-in cooler, 350sf of storage area & 2pc bath. All interior walls are non load bearing & can be removed making this a clean canvas for a business of your choice. Currently operating as a Floral shop - potential uses are unlimited - from professional office, fitness center, day-care facility, retail store … list goes on. Extras - p/g tankless hot water heat source, AC, 200 amp hydro & municipal water/sewers. RARE newer building in the center of the vibrant downtown business core boasting excellent visual exposure taking advantage of the high volume of daily pedestrian & vehicular traffic. Superb Value Here! (id:59911)
RE/MAX Escarpment Realty Inc.
617 Eighth Road E
Stoney Creek, Ontario
Experience country living at its finest here at 617 Eighth Rd conveniently located on east Stoney Creek Mountain - central to Smithville, Winona, Grimsby & QEW - with Escarpment Brow mins north. This versatile 10ac rural Estate lends itself to either multi-generational scenario, hobby farm venue, single family residence w/income generating component or Investor’s dream property. Incs “Better Than New” extensively renovated (2010-2015) brick bungalow situated near front of manicured lot introducing 1140sf of flawless living space ftrs oak kitchen sporting granite countertops & tile back-splash, living room boasting sliding door WO to 280sf concrete entertainment patio constructed on 217sf front garage segueing to adjacent 294sf rear garage. Design continues w/3 bedrooms, 5pc bath & rear sunroom. Solid oak staircase descends to 1309sf finished lower level offers family room, 3pc bath, utility/laundry room, cold room & storage room. Extras -newer windows, p/g furnace, AC, water purification, steel tile roof, cistern & septic. Impressive 1500sf brick/block garage is situated on south side of dwelling incs 2 separate bays, 3pc bath, 200 amp hydro, 10ft ceilings, 2 RU doors & steel tile roof. Continue past quaint multi-purpose block building to metal clad/brick skirted 62x42 building incorporates stunning, newly finished-2018, “Barndominium” ftrs gorgeous open concept interior highlighted w/milled hardwood flooring incs kitchen w/island, BI appliances, living room, 3pc bath, laundry station, primary bedroom + upper level loft incs 2 bedrooms, huge hallway & 3pc bath. Serviced w/cistern, separate septic, p/g furnace & AC. Remainder of building is comprised of 480sf east bay incs aggregate flooring, 12.6ft ceilings & 10x12 RU door -continues to 2604sf west bay ftrs concrete floor, 12.5ft ceilings & 2-10x12 RU doors + open-style 1544sf livestock barn. Mature orchard, 6ac workable land, 2ac wood-lot & healthy pond add to the natural setting's magical charm.. TOTAL PACKAGE! (id:59911)
RE/MAX Escarpment Realty Inc.
750 Charlotteville Road 8
Simcoe, Ontario
Conveniently located close to Hwy 3, Walsh, Delhi and Simcoe. This country property offers half an acre of peace and quiet! A little TLC and this could be a great opportunity to have a lovely country home at an entry level price. (id:59911)
Royal LePage Trius Realty Brokerage
12 Dennis Avenue
Brantford, Ontario
AVAILABLE FOR LEASE Welcome to 12 Dennis Avenue, a stunning 2-storey townhome located in the sought-after LIV Communities Nature's Grand development in Brantford. Offering 1,600 sq ft of thoughtfully designed living space, this home features 3 spacious bedrooms, 2.5 bathrooms, and an attached single-car garage. The main floor boasts an inviting open-concept layout, perfect for both entertaining and everyday living. A bright and airy living room flows seamlessly into the modern kitchen, which showcases sleek stainless steel appliances and a convenient dinette with direct walk-out access to the rear yard ideal for outdoor dining and relaxation. A 2-piece powder room completes this level. Upstairs, you'll find three bedrooms, including a luxurious primary suite featuring 4-piece ensuite with a deep soaking tub and a stand alone shower. A dedicated laundry room and an additional 4-piece bathroom add extra convenience to the second floor. Situated in a family-friendly community, this home offers close proximity to parks, scenic trails, and is nestled along the Grand River, providing the perfect blend of nature and city living. Plus, with Highway 403 just 5 minutes away. Very close to English & french immersion school. (id:59911)
Homelife/miracle Realty Ltd











