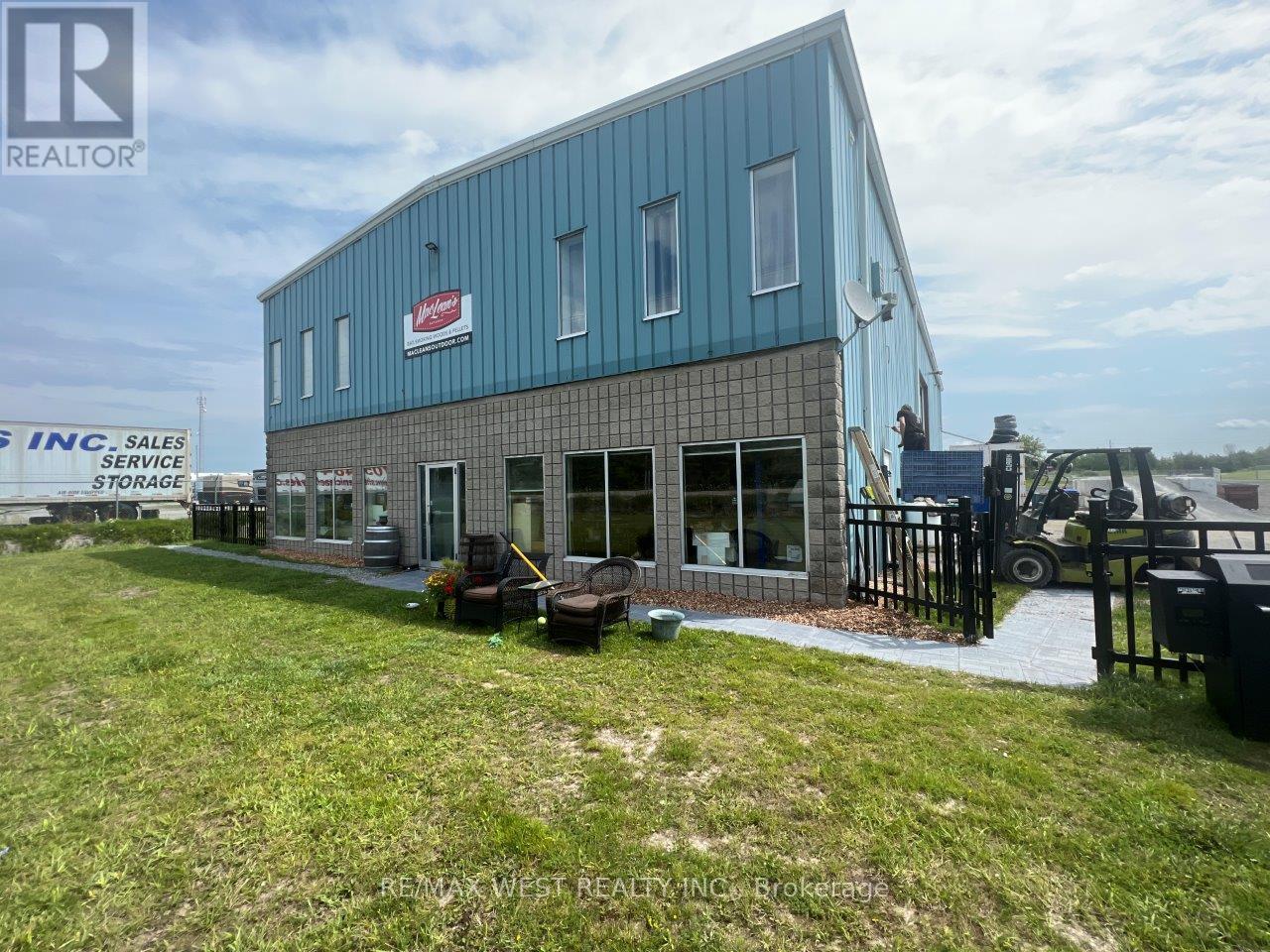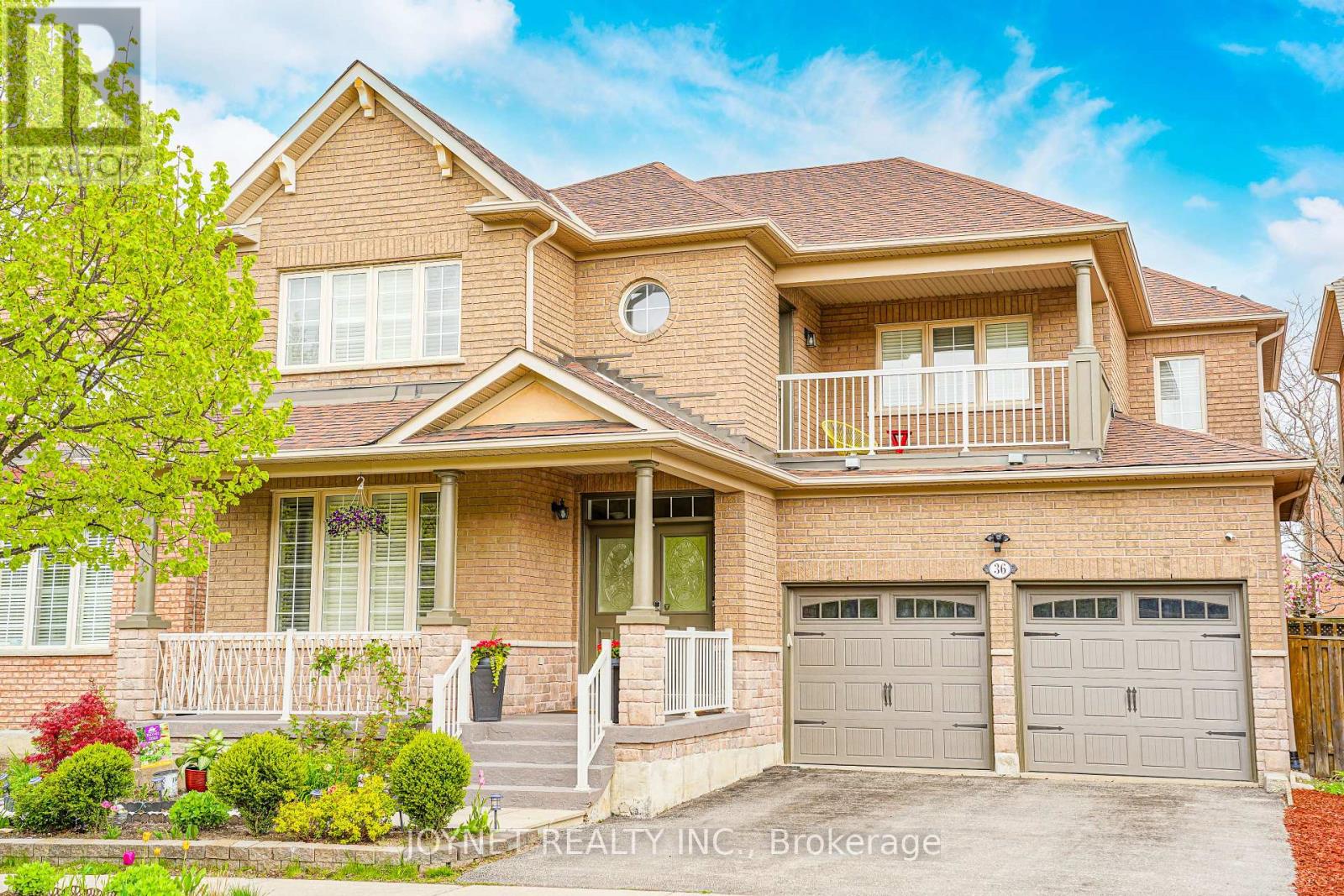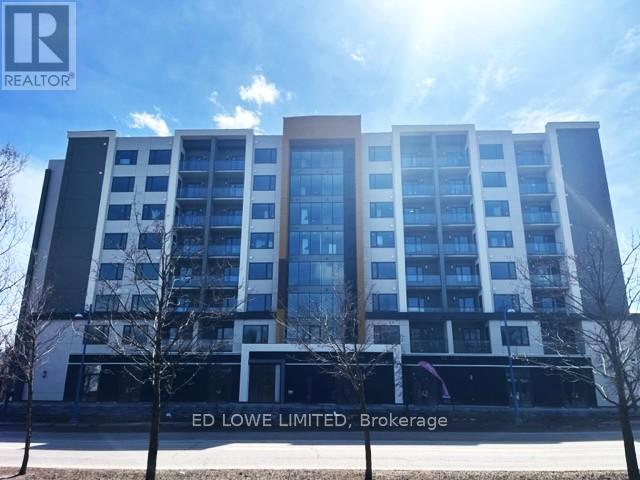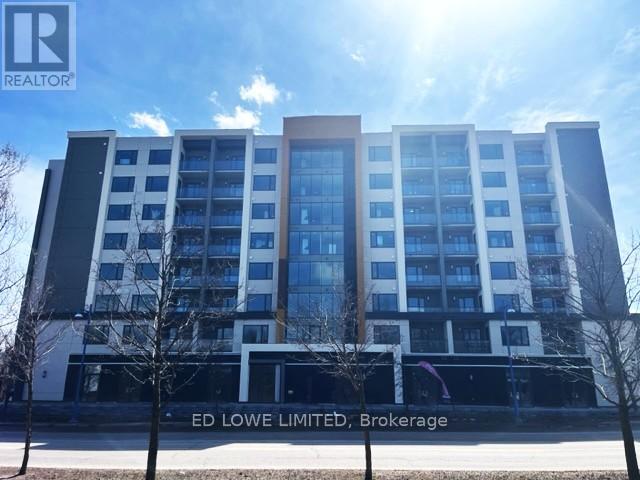2570 Harrigan Drive
Ramara, Ontario
2.412 Ac Fronting High Traffic Highway 12 . Very Clean Freestanding Building In Brechin,6410 sq ft total, Approx 5000 Sq Ft of Industrial open span 23foot Ceiling Height, with 2nd floor area 1410 sq ft. On City Services.1HR 20 MIN FROM VAUGHAN . Includes Office, Showroom, Full Kitchen, Bathrooms,Bedroom, Lounge Area, And Second Floor Offices.Well-maintained steel Building With Large Overhead Doors (1-18x18 & 2-14x18). Excellent For Truck And Trailer Repairs, Mechanic shops, heavy equipment repairs, and plenty Of Outside Storage For Heavy Equipment Sales. Great Signage And Exposure For High Traffic Businesses. **EXTRAS** ROOM FOR EXPANSION OF BUILDING, PLEASE DONT GO DIRECT. (id:59911)
RE/MAX West Realty Inc.
25 Arundel Drive
Vaughan, Ontario
Entire property available for lease, flooded with natural light, this stylish semi offers an open layout, a spacious Kitchen Combined With Walkout To The Backyard Patio. Steps away from Schools, Parks & Minutes From The New Cortellucci Vaughan Hospital. (id:59911)
Real Broker Ontario Ltd.
304 - 7 Townsgate Drive
Vaughan, Ontario
This Absolutely Stunning 2 Bed, 2 Bath Corner Unit Condo Has Been Renovated Top to Bottom With Quality Finishings and Attention to Detail! Never Lived in Since Complete Reno. Designer decorated,Open Concept literally Has It All, Just Move In and Enjoy. Spa-Like Primary Ensuite With Ceasarstone Counters and Backsplash, New S/S Appliances, New Washer and Dryer, High End Waterproof Herringbone floors, Tons of Lighting, New Interior Doors, Zebra blind Window Coverings, black out blinds in bedrooms, Crown Mouldings, Panelling, Closet Organizers, Parking Spot for 2 Cars. (id:59911)
Sutton Group-Admiral Realty Inc.
7 Glenngarry Crescent
Vaughan, Ontario
Welcome to This Stunning 3 Bed - 4 Bath Elegant Modern Style Freehold Townhouse In the Heart Of Maple Community! // 9' Ceilings Throughout All 3 Floors, Oversized Windows, Hardwood Floors, Unobstructed View. // New Professional Interlock Driveway Provided Extra Parking For Visitors, and Direct Garage Access To Home. // Modern Kitchen Comes W/ Oversized Centre Island, Quartz Countertops, Backsplash & Stainless Steels Appliances. Separate Dining Room and the Open Concept Family Room W/ Walk Out To Balcony Gives More Seating Area to Entertain All Guests. // Large Primary Bedroom W/Walk-In Closet & New 3-Pc Double Sink Ensuite. The Additional Bedrooms are Generously Sized to Fit in Family Living. // Main floor features a Bright Recreation Room/Office with a W/O to the Fully Decked Backyard. The Unfinished Bsmt Offers Extra Space For Storage or Your Dream Retreat. // Mins. To Go Train, Top Ranked Schools, 407, Shopping Centre (Walmart, Lowes, Marshalls...), Award Winning Eagles Nest Golf Club, and Much More... (id:59911)
Joynet Realty Inc.
36 Newbridge Avenue N
Richmond Hill, Ontario
A-MUST-SEE Stunning 4+2 Brs 5 Baths 2 Garage DetachedHome in Oak Ridges Community! About 4000sq ft Total Living Space & $$$ Upgrades. 9' Ceiling on G/F. Smooth Ceiling & Pot-lights Thru-out. Huge Master br with Upgraded Bay Window & His/Her Closets and 5pc Modern Washroom. 4 Large and Spacious Brs with 3 Baths & Large Balcony. Amazing Custom Designed Light-Industrial Style Bsmt with 2 Huge Brs & FULL Kitchen& Bath which will FIT All YOUR NEEDS! Possible Separate Entrance & Rough-in 2nd laundry on G/F. Enjoy the Beautiful Front and Backyard Gardens with Professional Interlock & Shed & 60+ varieties of Per-annualTrees, Stubs & Flowers(Incl DA Roses). Close to Public Transit, Schools,Library & community centre, Parks & Trails & Famous Lakes, Shops & Groceries, Gym & Restaurants, golf clubs. There Are MUCH MORE for You to Discover and Improve. This Is The Home You Will Love and Won't Want To Miss Out! (id:59911)
Joynet Realty Inc.
1908 - 1000 Portage Parkway
Vaughan, Ontario
Five Reasons you must see the unit: 1. Spacious unit approx 600 Sf One Bedroom + Den with door(can be used as a 2nd bedroom) & Two full Bathrooms. 9ft smooth ceilings, modern open concept Kitchen, Granite countertops and Backsplash. Laminate flooring throughout. 2. bright unit with floor-to-ceiling Windows. And Perfect view at the full width balcony with unobstructed South Facing exposure. 3. Location: right in the heart of Vaughan! Close access to Highway 400, Vaughan Mills, York University, Vaughan Hospital, Ikea, Walmart, Restaurants And Much More. 4. Amazing Amenities: endless list of Recreational Facilities spread over 24,000 Sqf, including a full indoor Running Track, Gym Centre, Rooftop Swimming Pool, Sauna, BBQ area, indoor and outdoor Training Club. 5. Safe with 24-hour concierge service. Book today! (id:59911)
Home One Realty Inc.
2115 - 7165 Yonge Street
Markham, Ontario
World On Yonge At Yonge & Steeles. Fabulous One Bedroom + Den. Den Can Be Used As A Second Bedroom. 9 Feet Ceiling ,Conveniently Situated Minutes From Retails, Shopping Mall, Medical Offices, TTC, Viva , 407 & More. Fantastic Value In The Building. Bright Unit With High Ceilings, Spacious Open Concept Design. Unobstructed North View. 35 Sq.Ft Balcony With Walk-Out From Living Room. **EXTRAS** S/S Fridge/Freezer, Range Oven, Dishwasher, Built-In Microwave & Exhaust Fan, Stacked Washer & Dryer. All Electric Light Fixtures &Blinds Included. One Parking Space & One Locker INCLUDED . (id:59911)
Royal LePage Signature Realty
2814 - 21 Westmeath Lane
Markham, Ontario
Stunning Corner Unit with 2 Parking Spots in the Peaceful Grand Cornell Community! Beautifully upgraded throughout with stylish, high-end finishes. This rare and modern 2-bedroom, 1.5-bath home offers a sleek open-concept kitchen featuring premium stainless steel appliances, waterfall quartz countertops, and a matching backsplash. Enjoy engineered hardwood flooring throughout, bright unobstructed views with California shutters, and custom-built extra storage. Comes complete with 1 locker for added convenience. AVAILABLE FROM AUGUST 1, 2025 (id:59911)
Homelife New World Realty Inc.
Upper - 6 Twenty Fifth Street
Toronto, Ontario
Indulge in Lakeside luxury at this newly built custom property, where contemporary design meets serene natural beauty. Bright expansive floor-to-ceiling windows frame panoramic views, flooding the space with natural light. The main floor boasts an open-concept layout, adorned with bright, contemporary decor & high-end finishes throughout. With five bedrooms, including a primary room nestled in the loft, comfort & privacy abound. The modern kitchen designed with top-of-the-line appliances & sleek finishes, while the living room features a striking stone wall with a fireplace, perfect for cozy evenings. Convenience meets sophistication with remote-controlled blinds on the main floor & automatic blinds upstairs. While the large backyard beckons for outdoor enjoyment. Dual furnaces & AC units ensure climate control throughout. This residence harmoniously blends luxury, comfort & natural beauty, offering a serene retreat near the water's edge. (id:59911)
Sotheby's International Realty Canada
F - 1015 Innisfil Beach Road
Innisfil, Ontario
7 commercial/retail units ranging from 503-1,057 sf ft in high demand commercial area on the ground floor of The Alcona, Innisfil's brand new premier 101 suite rental apartment building. Great location, fronting directly onto high traffic Innisfil Beach Road in downtown Alcona. Ideal for retail, professional services, dental or medical, bakery, coffee shop, no exhaust hood capabilities, take out, offices and more. Glass double door entrance with transom. Clear Height up to 12'8" to underside of deck. 14 designated Commercial use surface parking spaces at front of building, 9 parallel parking spaces on Innisfil Beach Road, plus another 9 spaces to the direct east and west of Innisfil Beach Road. Access from St. Paul Road and Edgar Street. Excellent proximity to Hwy 400, schools, library, beach, parks, trails and Lake Simcoe. Disability closers, plumbing, municipal water, energy efficient electric HVAC all roughed in. Tenant pays utilities. Units FG can possibly be connected. (id:59911)
Ed Lowe Limited
G - 1015 Innisfil Beach Road
Innisfil, Ontario
7 commercial/retail units ranging from 503-1,057 sf ft in high demand commercial area on the ground floor of The Alcona, Innisfil's brand new premier 101 suite rental apartment building. Great location, fronting directly onto high traffic Innisfil Beach Road in downtown Alcona. Ideal for retail, professional services, dental or medical, bakery, coffee shop, no exhaust hood capabilities, take out, offices and more. Glass double door entrance with transom. Clear Height up to 12'8" to underside of deck. 14 designated Commercial use surface parking spaces at front of building, 9 parallel parking spaces on Innisfil Beach Road, plus another 9 spaces to the direct east and west of Innisfil Beach Road. Access from St. Paul Road and Edgar Street. Excellent proximity to Hwy 400, schools, library, beach, parks, trails and Lake Simcoe. Disability closers, plumbing, municipal water, energy efficient electric HVAC all roughed in. Tenant pays utilities. Units FG can possibly be connected. (id:59911)
Ed Lowe Limited
51 Beachgrove Crescent
Whitby, Ontario
Beautiful Family Friendly Home In North Whitby. Lots Of Upgrades Including Finished Basement, And Hardwood Throughout. Bright And Spacious With Lots Of Windows And A Great Layout. Nice Deck In Backyard For Your Outdoor Entertainment. 3 Spacious Bedrooms And Office Area Upstairs. Great Location, Close To Schools, Parks, Shopping, Hwy 401 And 407 And Much Much More (id:59911)
RE/MAX Crossroads Realty Inc.











