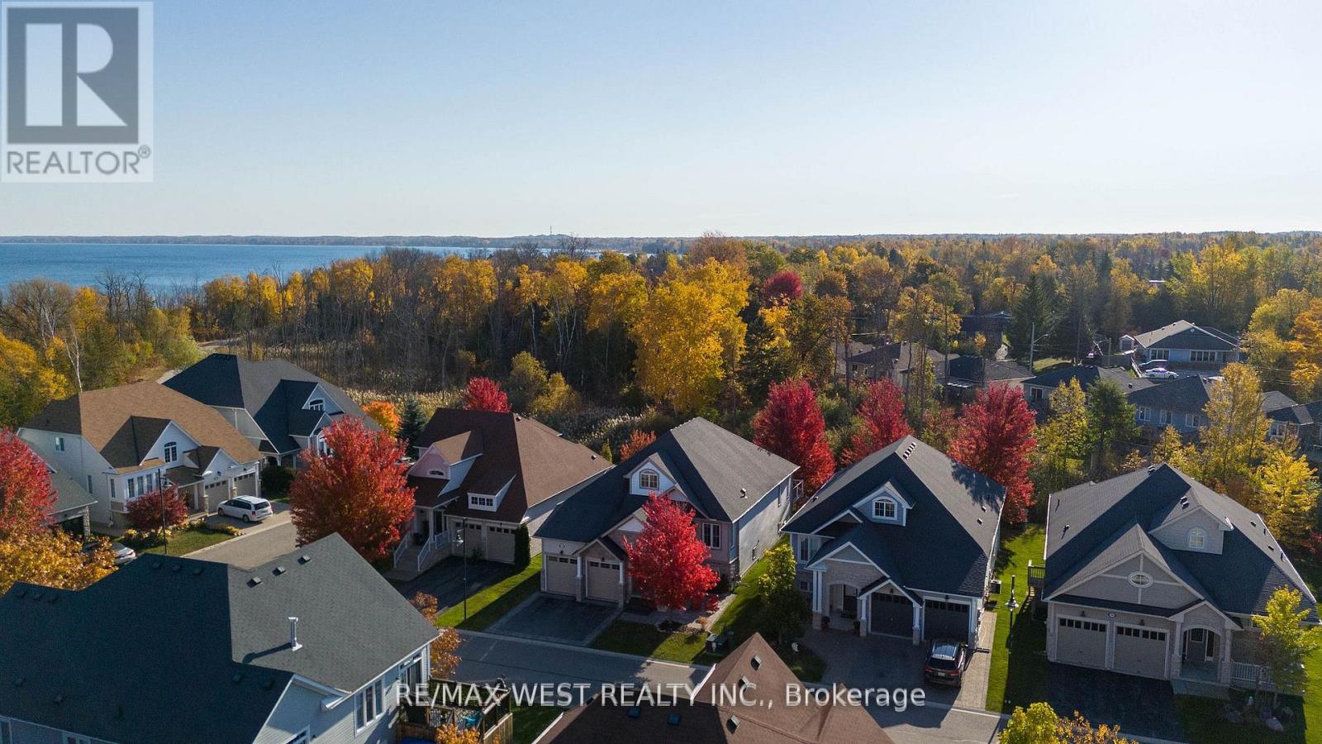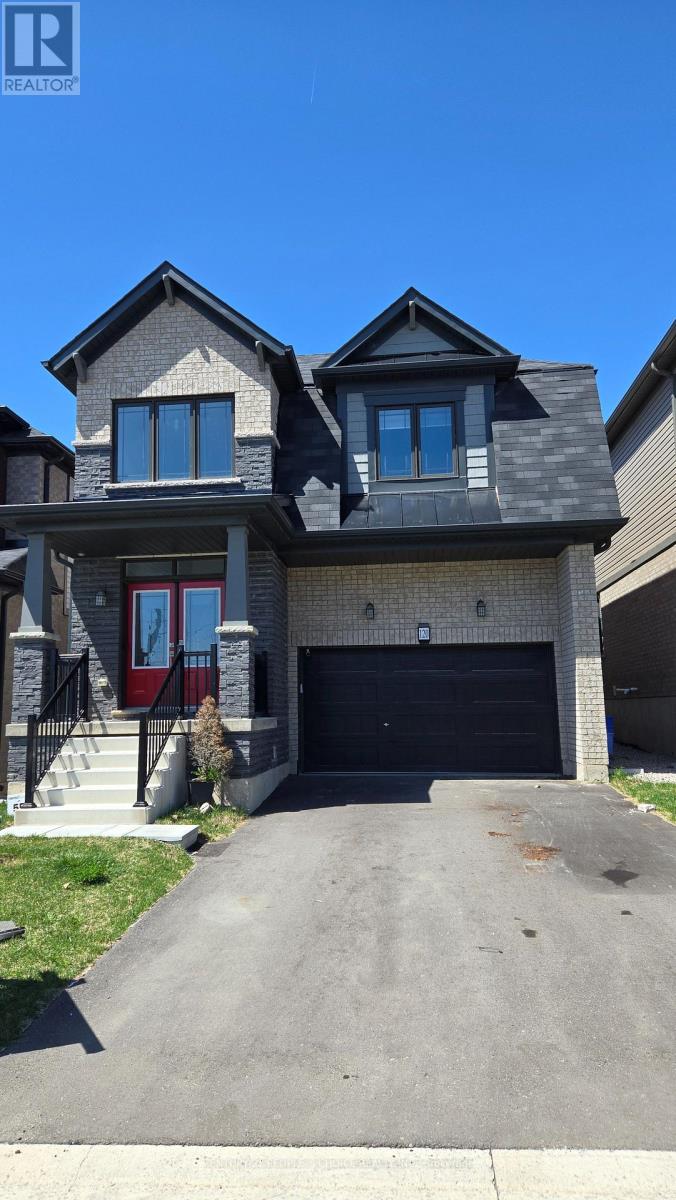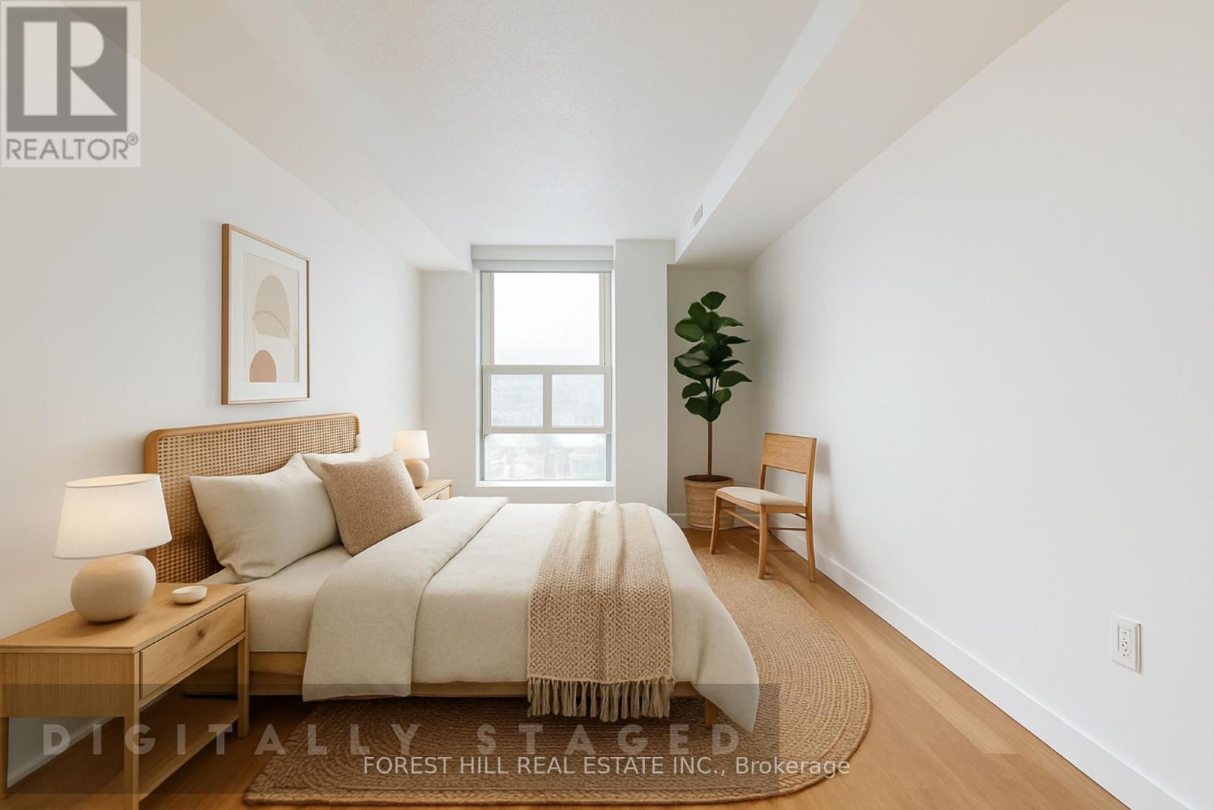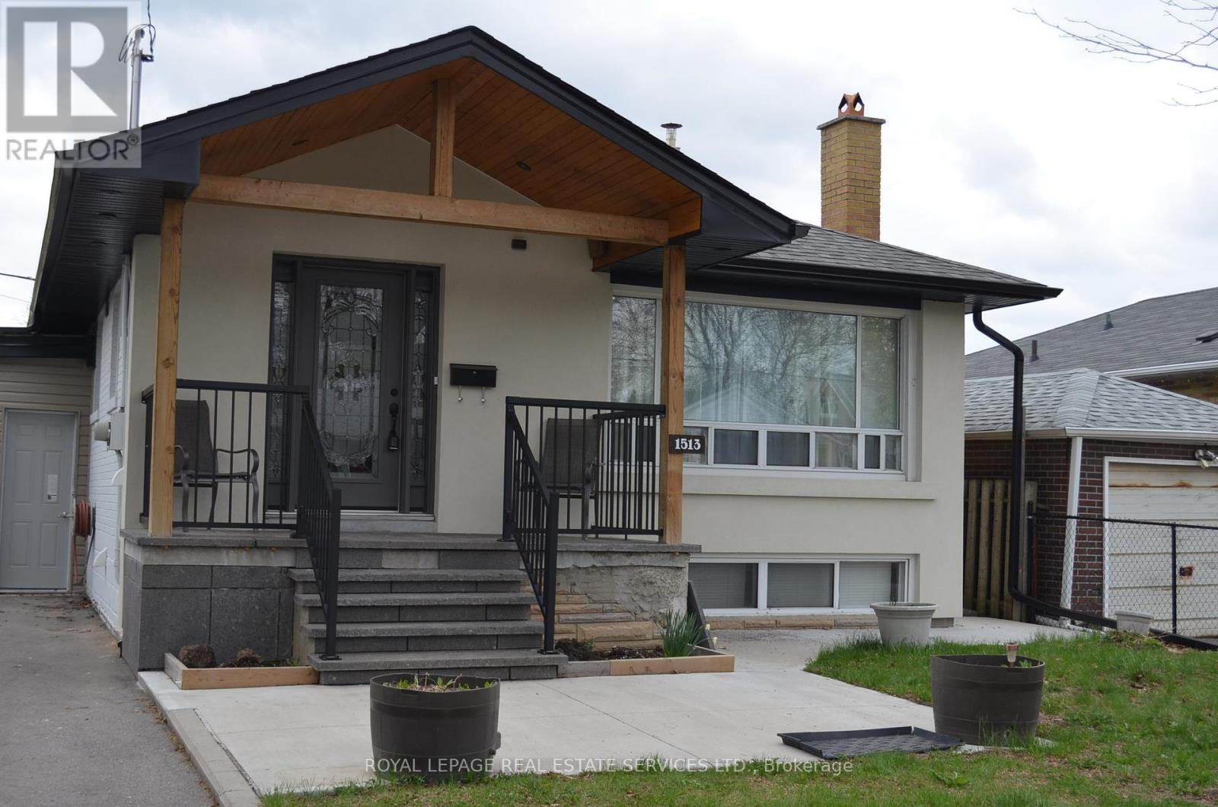44 Starboard Circle
Wasaga Beach, Ontario
Over 3400 total sq ft. Just under 2000 sq ft above grade. This show piece bungalow is steps away from Georgian bay. Upgrades throughout and private clubhouse access to amenities such as Swimming pool, gym, and social room, enjoy your lawn being cut, driveway shoveled as part of the many perks of this exclusive community. Featuring 4 full bedrooms plus a den/ office area there is space for everyone and is an entertainers dream. 90 minutes to Toronto city limits makes this a quick as well. Fully finished, /landscaped with no shortcuts taken this home is a crowd pleaser for sure. It truly must be seen to be appreciated. (id:59911)
RE/MAX West Realty Inc.
25 Nichols Boulevard
Markham, Ontario
**Excellent Location** West Facing Park. 9Ft Ceilings, Spacious & Bright 4Br,Huge Combined Living/Dining Area, 17Ft Ceiling In Family Room. Finished Basement Features Rec Area+3 Pc Washroom Ensuite, Steps To Viva Transit, Plaza, Cdn Tire. Mins To Malls, Costco, T&T, Go Train, Hwy 404. High Ranking School Zoned. (id:59911)
Nu Stream Realty (Toronto) Inc.
363 Silk Twist Drive
East Gwillimbury, Ontario
Prime Location Sun-Filled Semi-Detached with 4+2 bed, 2 kitchens, in law basement suite and partial high-end furnitures included!Back to Premium green land, bright, and comfortable home is filled with natural light thanks to numerous windows, each fitted with stylish faux wood blinds. Designed for energy efficiency in both heating and lighting. Main floor boasts soaring 9 ceilings. Modern kitchen with a large island and brand-name stainless steel appliances. Spacious master bedroom featuring a large walk-in closet and a luxurious 5-piece ensuite with double vanities, a frameless glass shower, and a luxury soaking tub. Central A/C installed for year-round comfort. larger backyard, ideal for summer BBQs. 9-ft ceilings throughout the main floor. Modern kitchen with an oversized quartz island and breakfast area. Open-concept dining room perfect for gatherings. Large master suite with 4-piece ensuite. Excellent in-law suite in the fully finished basement.Move right in and enjoy stylish, comfortable living in a prime, convenient location! (id:59911)
Bay Street Group Inc.
72 Kentledge Avenue
East Gwillimbury, Ontario
Experience Upscale Living In This Stunning 1-Year-New 4-Bedroom, 4-Bathroom Detached Home For Lease In The Highly Sought-After Holland Landing Community Of East Gwillimbury. This Lease Includes The Main & Second Floors Only; The Basement Will Be Occupied Separately By The Landlord With A Walk Out Basement Entrance. Featuring 9 Ceilings And Hardwood Flooring Throughout The Main Level Which Offers An Open-Concept Layout Designed For Modern Living. The Gourmet Kitchen Boasts An Extra-Large Centre Island, Ample Counter Space, And A Sun-Filled Breakfast Area Perfect For Starting Your Day. The Spacious Family Room Is Enhanced By A Cozy Fireplace, Creating A Warm And Inviting Atmosphere. All Four Generously Sized Bedrooms Provide Direct Access To A Bathroom, Offering Exceptional Comfort And Privacy. The Primary Suite Showcases A Substantially Large Walk-In Closet. A Convenient Private Laundry Room Is Located On The Second Floor. Additional Highlights Include A Large Loft Area On The Second Floor Ideal For A Private Entertainment Space Or Home Office. The House Features With Brand New Appliances & Window Covering. Nestled In A Prestigious Neighborhood Surrounded By Detached Homes, This Property Offers Close Proximity To Parks, Yonge Street Amenities, Highways 404/400, And The GoTrain Station. Discover The Perfect Blend Of Luxury, Convenience, And Natural Beauty In This Exceptional Home. Tenants Are Responsible For All Utilities (% of utility will be negotiated, Including Hot Water Tank Rental) and Tenant Insurance. 1 Yr Lease Is Required W/ Specific Documentation Needed For Application (id:59911)
RE/MAX Excel Realty Ltd.
120 Sundin Drive
Haldimand, Ontario
This stunning detached home is located in the highly sought-after New Empire community and offers 4 spacious bedrooms. The primary bedroom features his and her walk-in closets and a luxurious ensuite. With 3 washrooms throughout, the home ensures ample space for your family. Enjoy a carpet-free living environment with beautiful hardwood and laminate flooring throughout. The double-door entrance with a high ceiling adds an elegant touch as you enter. The modern kitchen is equipped with stainless steel appliances, a breakfast bar, and a sleek backsplash perfect for both cooking and entertaining. The open-concept family and dining rooms are bathed in natural light, creating a warm and inviting atmosphere. For added convenience, the upper-floor laundry makes chores a breeze. This home is ideally located within walking distance of the Grand River and scenic trails, with shopping, banks, and major highways just minutes away.No Pets & No Smoking. (id:59911)
Century 21 People's Choice Realty Inc.
901 - 725 King Street
Toronto, Ontario
Welcome to The Summit, one of King Wests most sought-after condo residences! This spacious and stylish 1-bedroom + den unit in the heart of downtown Toronto offers the perfect blend of modern upgrades, natural light, and functional living space. Unit 901 features floor-to-ceiling windows that flood the unit with natural light, creating an airy and inviting atmosphere. The integrated solarium expands the open-concept layout, providing versatile space for entertaining or a dedicated work-from-home area. The renovated kitchen features a quartz waterfall countertop, sleek cabinetry, and ample storage perfect for cooking and hosting. The upgraded bathroom and tile add a contemporary touch, making this unit completely move-in ready. Beyond the unit, The Summit offers top-tier amenities, including an indoor and outdoor pool, fitness center, theatre room, and 24-hour security. Located in vibrant King West, you're steps from the best restaurants, bars, and shops, with easy access to TTC, parks, and the waterfront.*EXTRAS* Transit score is 100, walk score is 97!. (id:59911)
Forest Hill Real Estate Inc.
405 - 495 Logan Avenue
Toronto, Ontario
Tucked away in the ultra-desirable Riverdale neighbourhood, this boutique condo is anything but ordinary. With 2 sprawling bedrooms and 2 sleek bathrooms, this space is designed to impress. Think soaring 10' ceilings, rich hardwood floors, and high-end finishes that scream sophistication. Sunlight pours into the open-concept living and dining area, setting the perfect vibe for everything from intimate dinners to lively gatherings. The kitchen? An absolute showstopper with an integrated fridge, massive island, stainless steel appliances, upgraded stone counters, and a seamless stone backsplash that ties it all together. Both bathrooms are straight out of a spa, and the primary bedroom? A dream, with a walk-through closet packed with organizers and a chic 3-piece ensuite. Step onto your private, north-facing balcony, peaceful, quiet, and complete with a BBQ gas hookup. This is luxury with an edge. Explore the local boutiques, cafes, and art galleries that define Leslieville's unique character, within walking distance from your doorstep. Too many upgrades to list see attached Features and Upgrades List! (id:59911)
Sage Real Estate Limited
906 - 2799 Kingston Road
Toronto, Ontario
This stunning NW 2-beds, 2-baths corner Penthouse unit with great clear view in the highly sought-after Cliffcrest area . two big balconies, Very Well-maintained Unit. Split bedrooms, very practical layout. modern finishes & oversized Two balcony. lots of sunlight. stainless steel appliances & quartz countertops. Near Canadian Tire, grocery, restaurants & retail along Kingston Road. Walk to the breathtaking Scarborough Bluffs. Near TTC Transit, Go Station. Lots of amenities, 24/7 concierge, bike storage, an upscale fitness center, a yoga studio, a media lounge, a pet wash station, and a massive event space with indoor and outdoor dining, BBQs, and loungers. 1 parking spot. Walk to Famous RH King Secondary high school. (id:59911)
Central Home Realty Inc.
71 Reigate Avenue
Whitby, Ontario
Bright & Spacious 4 Bed, 3 Bath @ 412/Taunton. Brand New & Never Lived In. Move-In Ready! Premium & Modern Finishes Throughout. Numerous Windows. Abundance Of Natural Sunlight. Combined Living & Dining Spaces With Hardwood Flooring, Tall Ceilings & Walk-Out To Deck. Modern Kitchen Includes Centre Island, Overhead Lighting, Double-Bowl Sink, Stainless Steel & Appliances & Stone Countertops. Sprawling Primary Retreat With Soft, Warm & Plush Broadloom, 4PC Ensuite Featuring Soaker Tub, Extended Vanity With Storage, Tile Flooring & Glass Enclosed Stand Up Shower. Spacious Unfinished Basement - Perfect For Storage, Working Out & Office Space. Minutes to the 412, Walmart, Grocery Stores, Restaurants & More. (id:59911)
Highgate Property Investments Brokerage Inc.
Upper - 1513 Pharmacy Avenue
Toronto, Ontario
Beautiful, charming raised bungalow located in the desirable Wexford-Maryvale community in Scarborough. Three spacious bedrooms and a beautiful backyard make this home perfect for families or anyone who desires ample living space. The hardwood flooring throughout the home adds a touch of elegance and warmth. The kitchen has been recently updated with new stainless steel appliances, and has a spacious island, making cooking enjoyable. This home is situated in a convenient location, with easy access to shopping, restaurants, and transit. Don't miss out on this opportunity to rent this great home.Two parking spaces are included in the rent, a third parking space is available for an additional $100/month. (id:59911)
Royal LePage Real Estate Services Ltd.
2nd Fl Two Bedrooms - 137a Markham Street
Toronto, Ontario
Bright and Clean 2nd Floor Two Bedrooms with Balcony For Lease in The Most Convenient Location Of Toronto. Shared Kitchen and Washroom. Students and New Immigrant Welcome. (id:59911)
Aimhome Realty Inc.
920 - 20 Blue Jays Way
Toronto, Ontario
This prime location at Front Street West and Blue Jays Way cannot be beat for downtown living. This tried and true building was built by Tridel and is managed by Crossbridge making it a great investment for a variety of buyers. A lovely One bedroom + Den, One bathroom convenient layout. It is also located at the end of the hall with no apartments on one side. The foyer and front hall closet is ample in storage and space separating it from modern new-builds of the same size. Have your work-at-home office and dining table with room to spare. The kitchen is perfect for those who like to cook, featuring granite counters tops, plenty of cabinetry, centre island with under counter eating and full-sized appliances. The bedroom is large enough for a King sized bed and has a fitted closet with built-ins. The apartment also has four-piece bathroom next to the bathroom. A 40 sq.ft. balcony faces the courtyard and is large enough to easily have a table and chairs for outdoor dining. This apartment is bright and spacious but also comes with a convenient parking spot next to the elevators. Steps away from public transit, restaurants, sports and theatre and everything else Toronto has to offer. Building amenities include gym, a stunning 22nd-floor rooftop patio complete with barbecues, lounge chairs, outdoor dining areas, pool, hot tub, aqua spa, party room, billiards, theatre room, and 24-hour concierge service. Airbnb are allowed in the building amplifying the investment potential. For downtown living and use of space... it doesn't get better than this. (id:59911)
Chestnut Park Real Estate Limited











