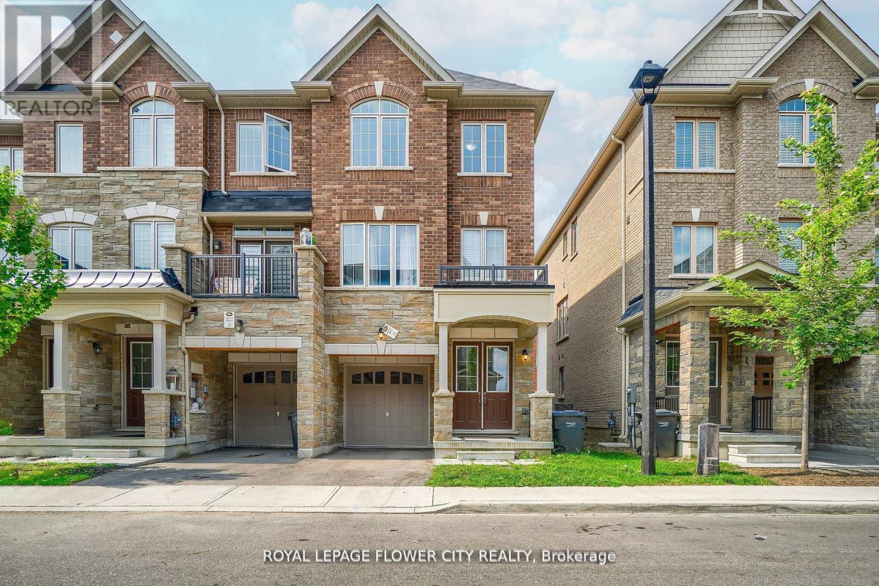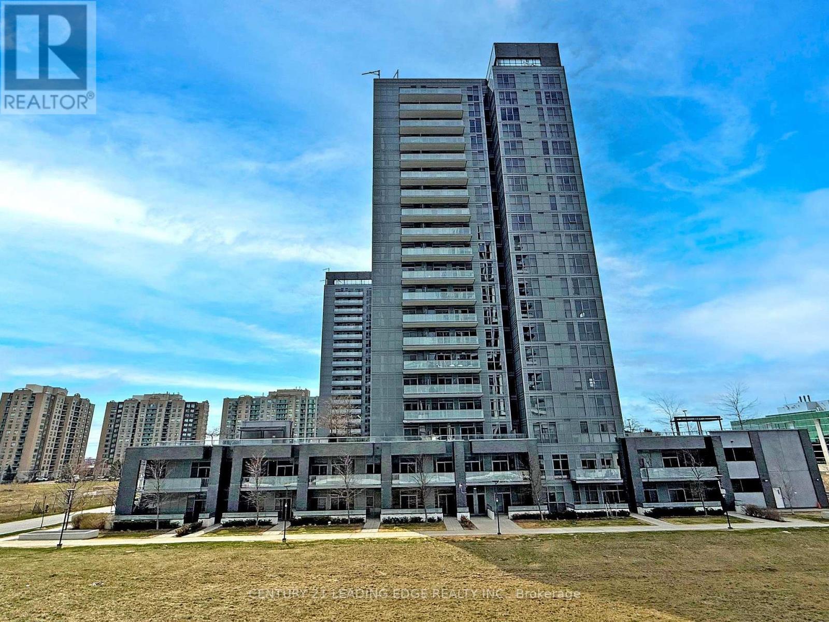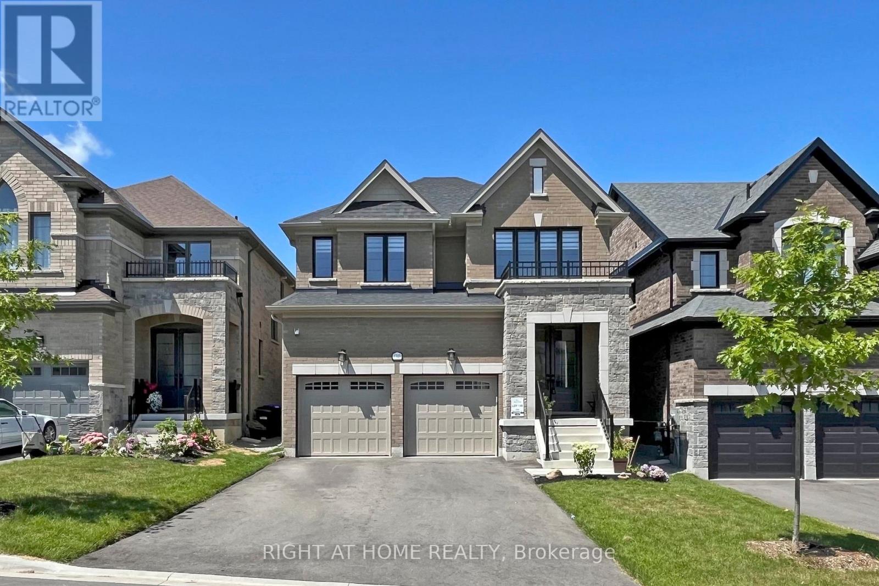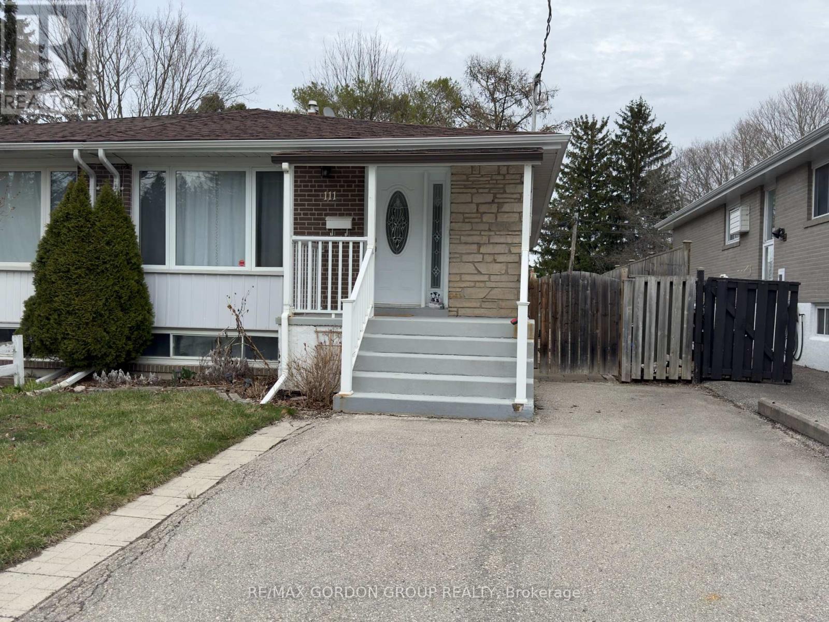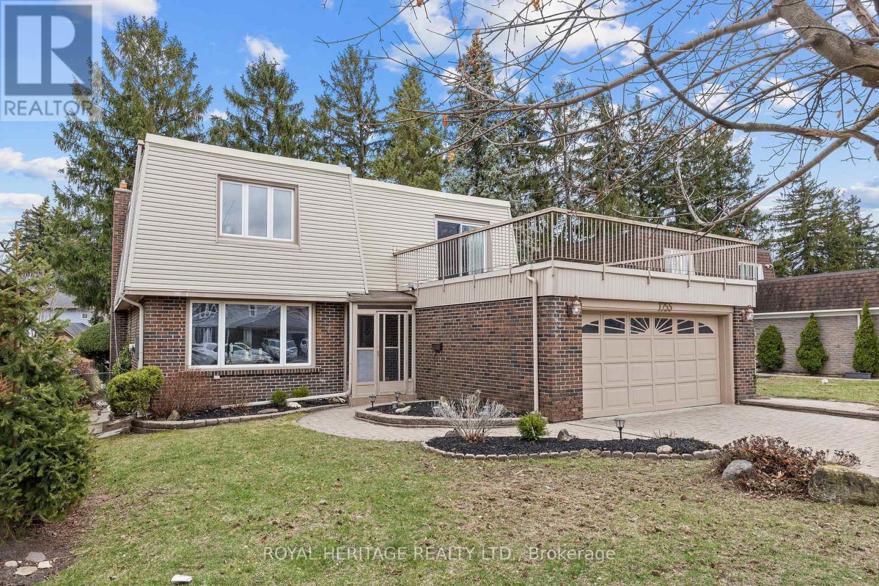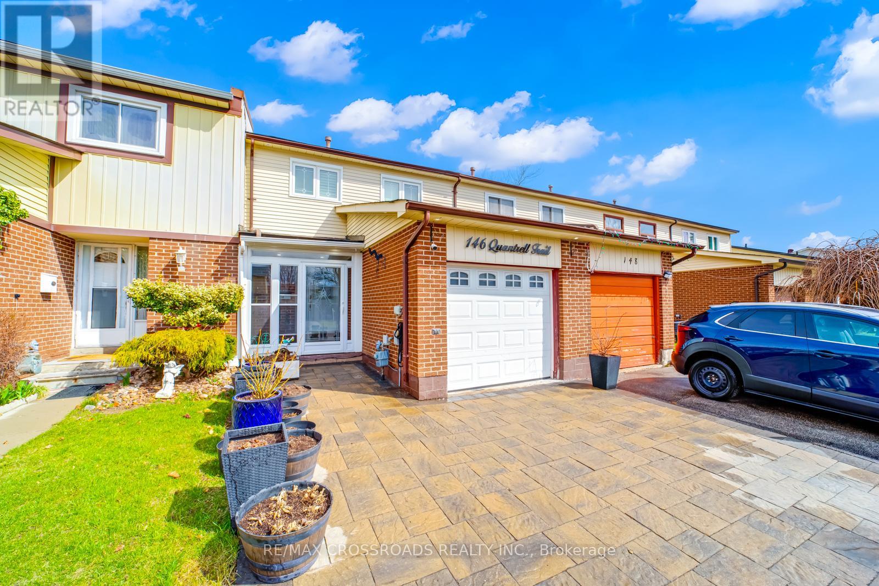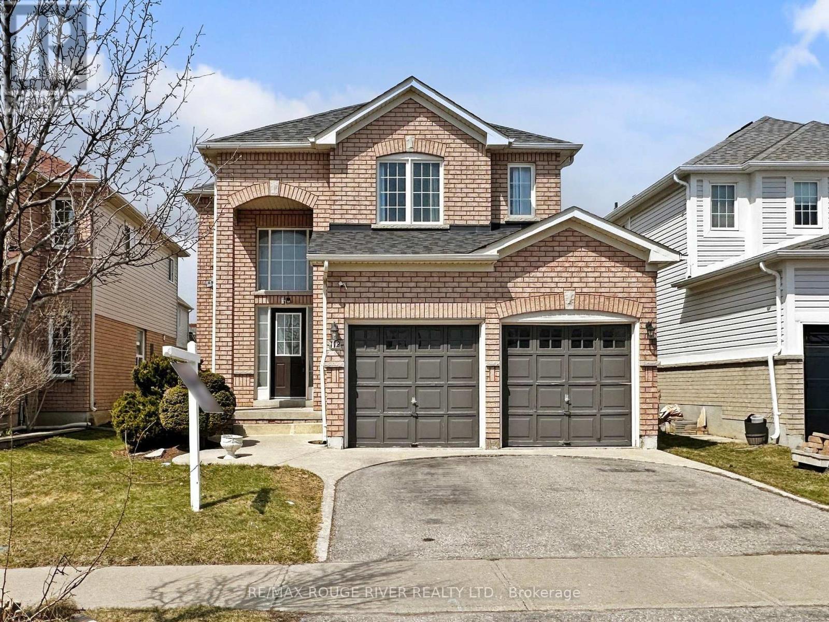14 Faye Street
Brampton, Ontario
**Click On Multimedia Link For Full Video Tour ** ""END UNIT "" Freehold Townhouse!! ' '' 2,197 SQ FEET '''. This Meticulously Maintained 3-StoryEnd-Unit Townhouse In East Brampton. Offers Modern Living Space, Featuring 3+1 Spacious Bedrooms And4 Bathrooms. Located At Gore Rd & Queen St, With Easy Access To Vaughan, Mississauga, Bolton, And Toronto, The Home Boasts A Bright Open-Concept Layout With A Large Family Room, Combined Living And Dining Areas, And A Gourmet Kitchen With Stainless Steel Appliances And A Large Center Island. The Main Floor Includes A Generous Office Space, While The Third Floor Features 3 Well-Sized Bedrooms And 2 Full Bathrooms, Including A Primary Bedroom With An Ensuite And His-And-Hers Walk-In Closets. With 9-Foot Ceilings, Premium Laminate And Ceramic Flooring Throughout, And 2 Parking Spots, Including A Garage, This Home Is Ideal For Families Or Investors. Conveniently Situated In A Prime Location Near Shopping, Entertainment, Schools, Places Of Worship, And Hospitals, Plus Easy Access To Highways 427 And All Other Amenities Of Life. This Property Is A Rare Find In A Prime Location. Don't Missed It. Its Very Rare Home. (id:59911)
Royal LePage Flower City Realty
70 High Street
Barrie, Ontario
Excellent Opportunity In Barries Booming Downtown Core! Sought-After Location Near The Waterfront, Public Transit, Parks, Schools, Shops, Restaurants & The Future Lakehead University STEM Hub! This Updated 2 Bedroom Bungalow Is Situated On A Generous 56 by 196 Lot With Plenty Of Parking & Re-Development Potential. Key Updates To The Home Include Singles, Furnace, Bathroom, Fridge, Front Door & Kitchen Window. This Property Is Perfectly Situated In Barries Flourishing Downtown With Great Visibility, Offering Developers & Investors Endless Possibilities! (id:59911)
RE/MAX Hallmark Chay Realty
206 - 105 Oneida Crescent
Richmond Hill, Ontario
Two Bedroom Two Washroom unit at Era Condos. Functional Layout and Spacious Living Area Flooded with sunshine, from Floor to Ceiling Window, 2 large bedrooms and 2 elegant bathrooms! Premium Upgrades throughout, including an open-concept kitchen, quartz countertop, and stylish backsplash. 9' Smooth Ceilings, Roller Blinds, Conveniently located near future Metrolinx High Tech Subway Station, Langstaff GO Terminal, and major highways 407/404, and endless dining and shopping options. Whether commuting, working remotely, or raising a family, this residence offers luxury, convenience, and an exceptional living experience. Top-notch amenities include an Outdoor Terrace with BBQ's, Indoor Pool, Gym, Party room / Media Room, Visitor Parking. (id:59911)
Century 21 Leading Edge Realty Inc.
56 Sandhill Crescent
Adjala-Tosorontio, Ontario
Please allow 24 hours' notice for showings.This stunning 4-bedroom detached home is a perfect blend of style and functionality. Featuring an open-concept layout and quality finishes throughout, it offers a warm and welcoming space ideal for modern living. Enjoy cozy evenings in the spacious great room with a gas fireplace. The sleek, modern kitchen boasts quartz countertops, a double undermount sink, and contemporary cabinetry. The bathroom is upgraded with ceramic wall tile in the showerevery detail has been thoughtfully designed! (id:59911)
RE/MAX Gold Realty Inc.
1348 Blackmore Street
Innisfil, Ontario
Exceptional Detached Home located in Innisfil, Office On Main Floor For Work From Home, Chef's Kitchen With Quartz Counters, Marble Herringbone Backsplash, Pot Filler and Stainless Steel High End Appliances, Pot Lights, Hardwood Through Out Main Floor And Upper Hallway, Smooth Ceilings Throughout the Home, 2 Custom Fireplace Surrounds in Great Room and Basement living Room, This Elegant Property Includes 3,582 sqft of Finished Space, Including a 738 sqft Finished Basement Nanny Suite With a Full Bathroom and Full Kitchen, Large Primary Bedroom with a Sitting area and Spa Like Ensuite With Free Standing Soaker Tub and Double Sink Vanity, No Sidewalk. Custom Blinds, 2 Fridges, 2 Stoves, 2 Dishwashers, Garage door Openers, All Light Fixtures. Don't Forget to Check Out The Virtual Tour!! (id:59911)
Right At Home Realty
Main - 111 Bayview Parkway
Newmarket, Ontario
Welcome to this beautifully maintained bungalow offering a bright, spacious, and thoughtfully designed 3-bedroom layout. The main living area boasts an open-concept living and dining space filled with natural light perfect for relaxing or entertaining. The modern kitchen is equipped with stainless steel appliances and sleek granite countertops, combining style and functionality for everyday living. Each bedroom offers generous space and comfort, with large windows that create a warm and inviting atmosphere. The home also includes exclusive laundry facilities, backyard access for outdoor enjoyment, and 2 convenient parking space on the driveway. Located in a highly sought-after Newmarket neighbourhood, you're just minutes from Southlake Hospital, top-rated schools, parks, shopping, and restaurants. For outdoor enthusiasts, the area offers picturesque hiking and biking trails and is just a short walk to the charming and historic Main Street. Easy access to Highway 404 and the GO Train station makes commuting a breeze. This is a wonderful opportunity to enjoy comfort, convenience, and lifestyle all in one schedule your showing today! (id:59911)
RE/MAX Gordon Group Realty
Lower - 111 Bayview Parkway
Newmarket, Ontario
Discover this beautifully finished basement apartment offering 3 spacious bedrooms, a modern kitchen, a full bathroom, and an open-concept living and dining area. With its own separate entrance, this unit ensures privacy and comfort perfect for a couple of professionals or a small family. Situated in a vibrant, family-friendly neighbourhood, you'll be just steps from Southlake Hospital and close to hiking and biking trails, beautiful parks, and Newmarkets famous Main Street with its charming shops, cafes, and restaurants. Enjoy easy access to shopping, schools, and everyday conveniences. Commuters will love the quick connection to Highway 404 and the nearby GO Train station for seamless travel to Toronto and beyond. Clean, quiet, and move-in ready dont miss your chance to live in this excellent location! (id:59911)
RE/MAX Gordon Group Realty
D63 - 4300 Steeles Avenue E
Markham, Ontario
Corner Retail Unit In Pacific Mall ,Very Good Exposure, Good Location, Extremely High Pacific Mall ,Ideal For All Retails, Currently used as jewelry store also for sale. (id:59911)
Homecomfort Realty Inc.
111 Confederation Drive
Toronto, Ontario
Welcome to 111 Confederation Dr -1st Time On Market In A Long Time! Very Well Kept, Timeless Bungalow, on a Large 45 by 119 ft Lot, Located On A Quiet Child Friendly Street In Sought After Woburn, Near The Famous Scarborough Golf Club! 3 +1 Bedrooms, 2 Full Baths, Seperate Entry To Basement, Full Oversized 1 Garage With Garage Door Opener and Back Door From Garage to Backyard, Long Driveway Featuring Parking for 5 Cars + a 6th Spot in the Garage! Some Updates Include Newer Windows, Newer Front Entry Doors & Garage Door! Beautiful Classic Hardwood Flooring In Bedrooms, Living & Dining Areas, Large Wood Deck + Big Shed In Backyard! Don't Miss This One! (id:59911)
One Percent Realty Ltd.
1755 Storrington Street
Pickering, Ontario
Say hello to your next happy place! This lovingly maintained 4-bedroom, 3-bathroom home is tucked away in Pickering's vibrant and family-friendly Glendale neighbourhood. With plenty of space to live, laugh, and grow, this home is ready for you to move right in. The sun-filled interior is warm and welcoming, while the large backyard is made for BBQs, playdates, and lazy Sundays. Just steps to schools, parks, shops, and everything else you need. This location truly has it all. (id:59911)
Royal Heritage Realty Ltd.
146 Quantrell Trail
Toronto, Ontario
LOCATION! LOCATION! LOCATION! Charming FREE-HOLD Townhouse in the Heart of Scarborough! Home in this Quiet Family Neighbourhood. Along with a private 3-car driveway with an attached Garage. Total of 4-Car Parking. Enjoy direct access to an attached garage with a convenient side entrance to the home. Step outside to your expansive backyard, perfect for entertaining or unwinding, featuring a multi-tiered deck, gazebo, and patio furnishings a true outdoor retreat! Inside, the finished basement offers valuable extra space, including a recreation room or additional bedroom, a full bathroom, and laundry facilities. Inside, enjoy hardwood flooring throughout the main and second floors, and abundant pot lights that brighten up the entire home, both inside and out. This home is in a prime location close to top-rated schools, parks, shopping, transit, and all essential amenities. And best of all, you're just 15 minutes from the scenic Scarborough Bluffs! Don't miss your chance to own this beautiful home in one of Scarborough's most desirable communities! Walk to Grey Owl Junior Public School and Wickson Trail Park. MUST SEE!!! (id:59911)
RE/MAX Crossroads Realty Inc.
112 Scottsdale Drive
Clarington, Ontario
This impressive 2-story home offers modern updates and a convenient location near schools, parks, and transit. The main floor features an impressive 2-story foyer and updated flooring, creating a welcoming and stylish living space. The remodeled kitchen provides ample space for cooking and entertaining, complemented by a gas stove and stainless steel appliances. A large deck with a gazebo extends from the kitchen, perfect for outdoor gatherings. Upstairs, the primary bedroom suite has been beautifully renovated, and the additional bedrooms feature new vinyl flooring. Wi-Fi access points are installed in the primary bedroom, living room, and basement. Ethernet is available in all rooms. The finished basement adds versatility with a 3-piece bathroom and 2 extra bedrooms. UPGRADES: The kitchen was remodeled in 2021, and the primary ensuite was renovated in 2021. The main floor flooring was updated, and new vinyl was installed upstairs. New carpeting was added to the stairs. The roof was replaced in 2017. (id:59911)
RE/MAX Rouge River Realty Ltd.
