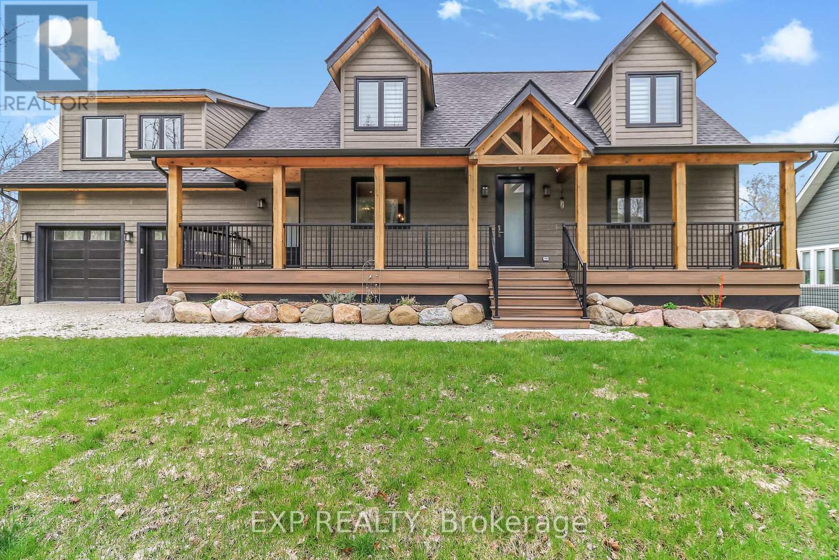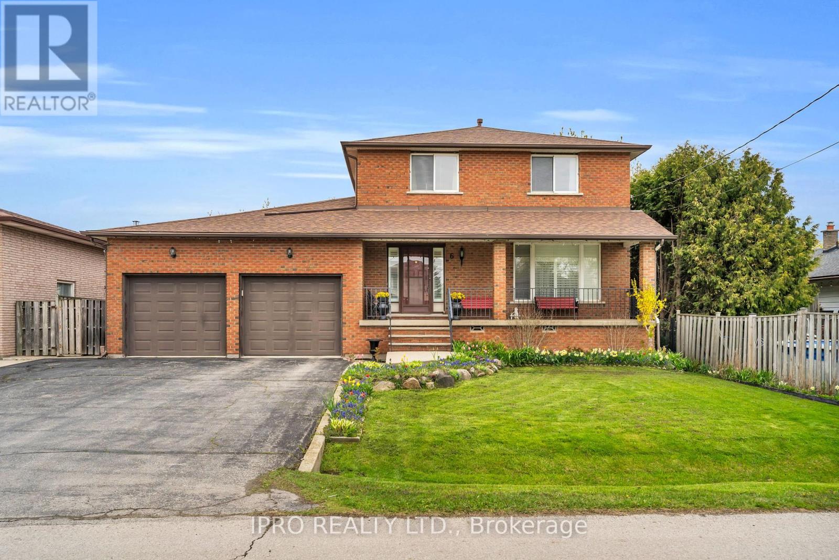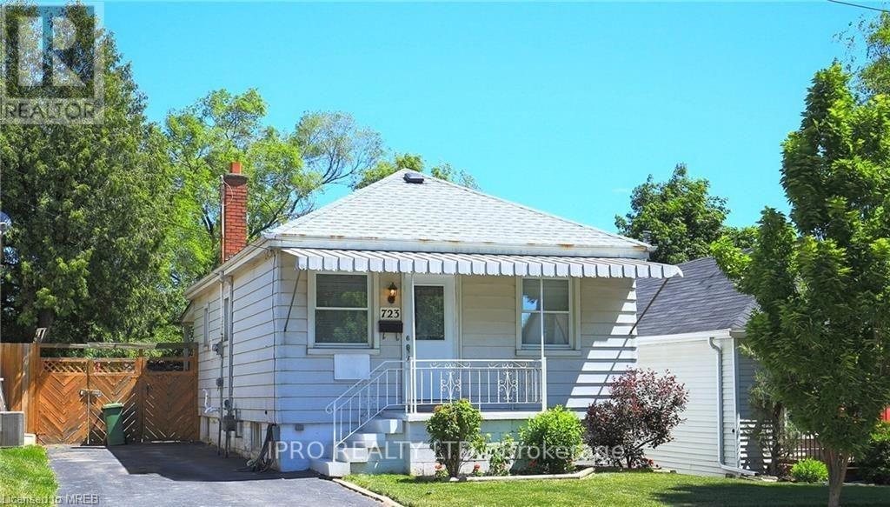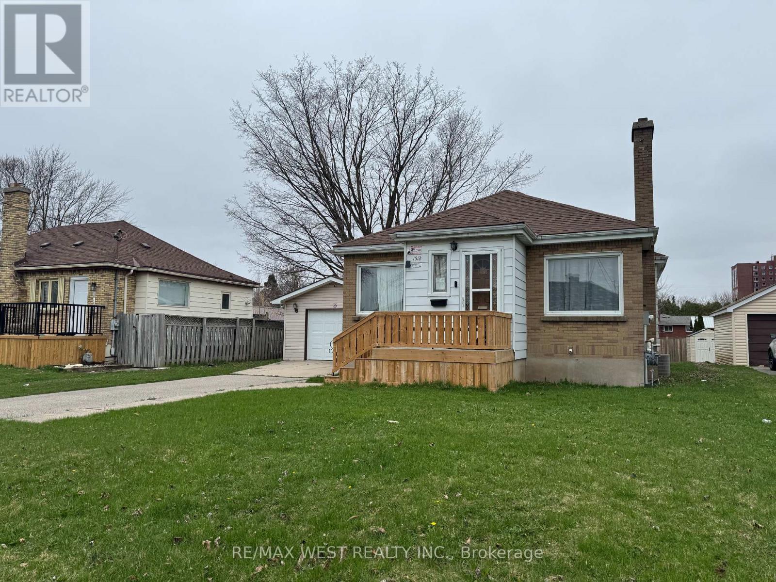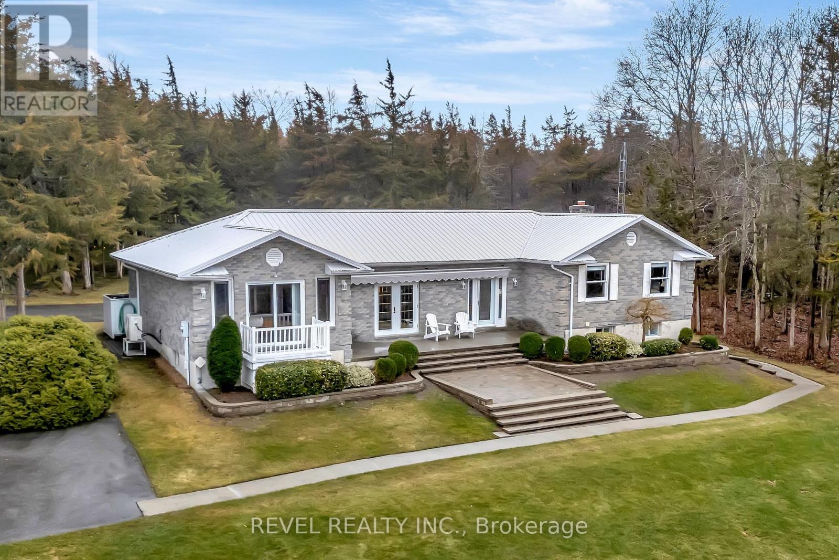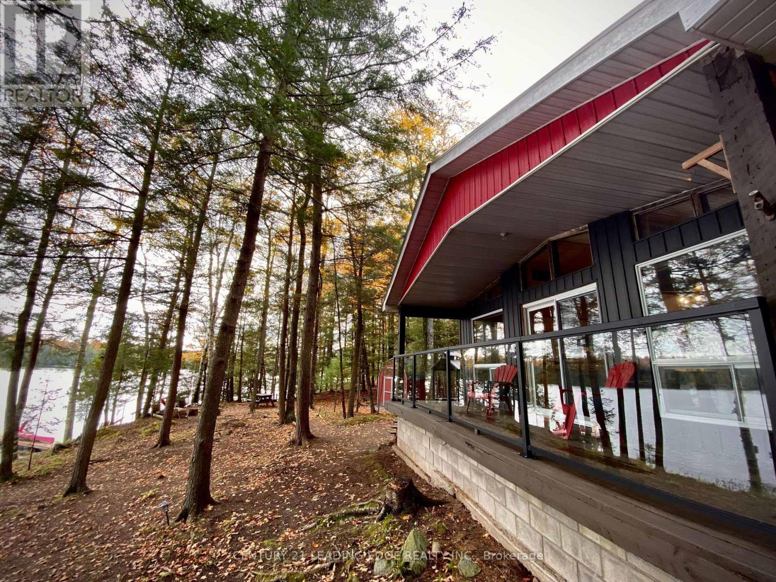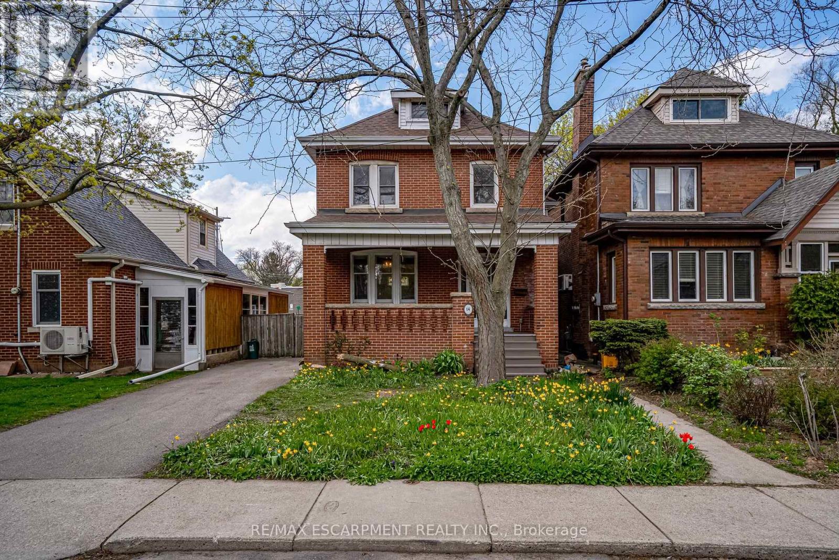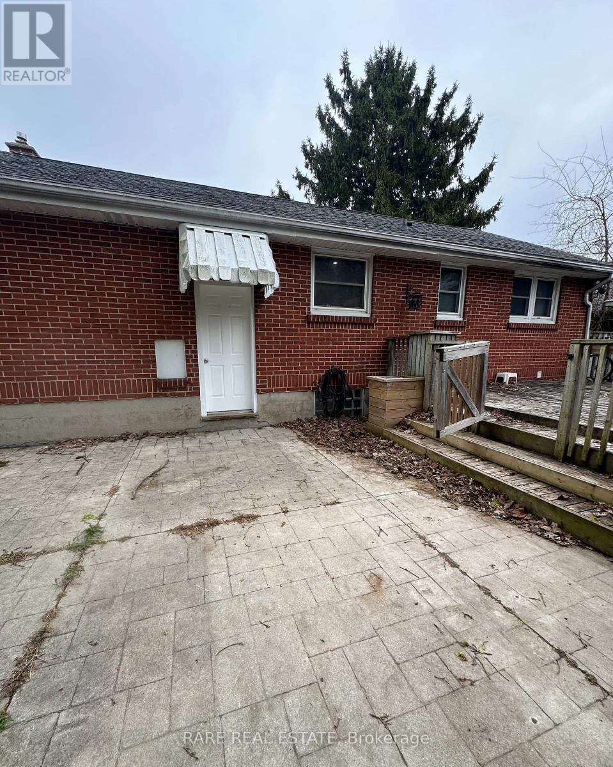155 Delphi Lane
Blue Mountains, Ontario
Summer Rental Available! Custom-built chalet with over 2,400 sq ft, just steps from Georgian Peaks Ski Club! This beautiful home features a main-floor primary bedroom with ensuite, a sleek modern kitchen with stainless steel appliances, and a spacious open-concept layout. Enjoy your morning coffee on the large front porch or unwind on the back deck overlooking a peaceful, private backyard Upstairs, you'll find three generous bedrooms, a 4-piece bathroom, a spacious great room over the garage (perfect for entertaining or relaxing!), plus an additional 3-piece bathroom. Fully furnished with stylish, modern décor just bring your suitcase! A short walk to Delphi Point Park, where you can catch stunning sunsets and enjoy Georgian Bay water access. An ideal summer escape or family retreat! (id:59911)
Exp Realty
6 Leckie Avenue
Hamilton, Ontario
Incredible Opportunity in the Heart of the Stoney Creek Mountain! Welcome to this lovingly maintained and spacious 4-bedroom family home, nestled in a highly sought-after neighbourhood in Stoney Creek. Owned by just its second family, this solidly built home offers over 2,900 square feet of above-grade living space and blends comfort, functionality, and long-term potential. From the moment you arrive, you'll notice the pride of ownership. Step inside to find a welcoming foyer and large principal rooms, perfect for both everyday living and entertaining. The formal living and dining rooms offer elegant spaces for hosting, while the heart of the home is the sunken family room - oversized and full of character cozy wood-burning fireplace that adds warmth and charm. California shutters on main floor elevate the aesthetic and provide practical light control and privacy. The eat-in kitchen provides ample counter space and cabinetry, the beautiful backyard ideal for summer BBQs. Upstairs, four generously sized bedrooms offer space for a growing family, guest rooms, or a home office setup. The partially finished basement is brimming with potential. With two separate entrances one from the garage/side of the house & one from the back of the home its ideal for a fully self-contained in-law suite to accommodate extended family. The double car garage is a standout feature measuring an impressive 23 ft deep and 11 ft high. Whether you need to park oversized vehicles, a boat, or store recreational toys you'll appreciate the versatility it offers. Located in a family-friendly neighbourhood close to excellent schools, parks, conservation areas, shopping, restaurants, and major commuter routes, this home truly has it all. Its rare to find a property offering such a perfect blend of space, location, and potential. Don't miss your chance to own a home in one of Stoney Creeks most desirable communities. This well-built gem is waiting for the next family to make it their own! (id:59911)
Ipro Realty Ltd.
723 Rennie Street
Hamilton, Ontario
BRIGHT & SPACIOUS 2 bedrooms, 1 bathroom, living room and kitchen bungalow, Located in a quiet neighborhood, very close to the highways, QEW and Redhill Valley Pkwy. Bus stops two blocks away. Close to Rona, Gas stations, schools, Place of worship and other amenities. Ideal for couples, retirees, students, working individuals etc. Separate Laundry, Non-smokers. 2nd parking available upon request & availability. Tenant pays 75% of utilities. Its the main floor only available for rent. (id:59911)
Ipro Realty Ltd.
1512 Rushland Avenue
London East, Ontario
Discover this well-maintained 3+3 bedroom detached bungalow located in one of Londons most desirable and convenient neighborhoods. Just steps from Fanshawe College, this versatile, turn-key property is ideal for investors, large families, or first-time homebuyers seeking both comfort and income potential. Legally licensed as a rental unit with the City of London, this home offers outstanding rental income opportunities or a perfect multi-generational living setup. The main level features a bright, open-concept floor plan with three generously sized bedrooms and stylish, carpet-free flooring throughout modern, low-maintenance, and move-in ready. Two full bathrooms, one on each level, ensure convenience and functionality for larger households or tenants. The fully finished basement includes a private entrance, its own full kitchen, and three spacious bedrooms with oversized windows that bring in abundant natural light, creating a warm and welcoming space. Set on a large lot, the home boasts a sprawling backyard perfect for entertaining, gardening, or family fun. A detached garage and extended private driveway provide plenty of parking for residents and guests. Best of all, there are no rental items everything is fully owned for peace of mind. The location is hard to beat. Walk to Fanshawe College, and enjoy being close to public transit, schools, shopping, parks, and all the amenities that make this community popular and family-friendly. Whether you're looking to invest or settle into a well-located home with built-in flexibility and value, do not miss this opportunity you wont want to miss. (id:59911)
RE/MAX West Realty Inc.
1708 North Big Island Road N
Prince Edward County, Ontario
Tucked away on a north-facing, waterfront property once blessed by tomato fields, protected from the prevailing bay wind, this stunning 3+3 bedroom, 3-bathroom home offers a true sanctuary. Cedar trees surround the property, framing green spaces and garden areas, creating an idyllic setting for relaxation.With rare waterfront access to the Bay of Quinte, enjoy serene views, dock access, and endless opportunities for fishing and water sports.This home boasts a truly open-concept design, perfect for entertaining. The main floor features a dream kitchen that flows seamlessly into the spacious living and dining areas, making it ideal for socializing. Additionally, the main floor includes a convenient laundry room for added ease.The primary bedroom suite offers a private retreat with an ensuite, a large closet, and a walk-out balcony that overlooks the waterfront.The lower level is equally impressive, featuring a full kitchen with a walkout to a private patio, making it perfect for guests or outdoor entertaining. This level also includes a spacious recreation room, a media room, a full bathroom, and ample bedroom space. With its separate kitchen and living areas, this space would make a terrific B&B suite or offer room for an extended family, providing privacy and convenience.The property is enhanced by a triple garage with an attached workshop, offering plenty of storage and workspace for hobbies or projects. With a central vacuum system in both the home and garage, along with thoughtful outdoor touches like garden hoses and outdoor hydro spots, every convenience has been considered.This exceptional property is truly one of a kind, offering a blend of comfort, nature, and versatility. Please come see all the bells and whistles this property has to offer in person and prepare to move in! (id:59911)
Revel Realty Inc.
54 Second Line
Otonabee-South Monaghan, Ontario
Executive Bungalow with Luxury Finishes and Panoramic Views on Over an Acre This exceptional executive-style bungalow offers the perfect blend of upscale living and natural beauty, set on a meticulously landscaped 1+ acre lot. Designed by an award-winning landscaper, the outdoor space features manicured gardens, mature apple trees, and striking armor stone accents ideal for both relaxation and entertaining. Inside, the main level spans 1923 sq. ft. and showcases high-end finishes, including distressed Alderwood flooring, a gourmet kitchen with premium appliances, and custom cabinetry. The bright and spacious layout includes 4 bedrooms and 3 bathrooms, thoughtfully designed for comfort and functionality. The fully finished 1,800 sq. ft. lower level offers flexible living space complete with a gas fireplace perfect for a family room, home office, or potential in-law suite. Additional highlights include a heated and insulated garage, 2023 Generac generator, dual-zone bar fridge, built-in surround sound, and Nexicom fibre optic internet. Conveniently located just 7 minutes to Millbrook, 20 minutes to both Peterboroughs Costco and Port Hope, and only an hour from Toronto. (id:59911)
Century 21 Wenda Allen Realty
181 North Jordan Lake Road
Tudor & Cashel, Ontario
Nestled on the serene shores of Jordan Lake, this charming 3-bedroom cottage is a true slice of paradise, offering peace, privacy, and breathtaking, unobstructed views of the water. Imagine waking up to the gentle sounds of loons and the sight of mist rising off the lake, all from the comfort of your own sanctuary.This fully winterized cottage is a perfect year-round retreat, whether you seek a private escape or an income-generating property. The cozy interior boasts 3 comfortable bedrooms and a 4-piece bathroom, designed with your relaxation in mind. Warm up by the indoor wood stove on cool evenings, adding a touch of charm to your experience. Step outside to an oversized deck with modern glass railings that frame stunning views of the lake. A four-piece dock extends into the calm waters, ideal for fishing, enjoying a peaceful sunset, or simply soaking in the beauty of Jordan Lake. When winter arrives, the dock is easy to put away for the season.The property includes everything you need for immediate enjoyment or to rent right away: all indoor and outdoor furniture, appliances, washer/dryer, TV, window coverings, high-speed internet, and more. Outdoor enthusiasts will love the canoe, pedal boat, SUP, all included in the sale. A BBQ with canopy ensures that you can enjoy outdoor cooking in any weather. A long driveway offers parking for up to six cars, while the lot is large enough to build a bunkie for extra guests. The public boat launch is just a short drive away, and the road is municipally serviced, with driveway plowing under contract for your convenience. Whether you prefer swimming off the dock, kayaking, exploring the mini islands, fishing, snowshoeing, or snowmobiling, this cottage offers endless opportunities for recreation in every season. Only 2.5 hours from Toronto, with no cottages across the lake, you'll find the perfect mix of tranquility, beauty, and privacy. Experience the best of Canadian cottage life with Jordan Lake at your doorstep. (id:59911)
Century 21 Leading Edge Realty Inc.
64 South Oval Street
Hamilton, Ontario
Welcome to this charming and lovingly maintained 2.5-storey all-brick home, offering 4+1 bedrooms and 2 full bathrooms in a peaceful, family-friendly neighbourhood. Ideally situated near McMaster University, Westdales boutique shopping, and quick highway access, this property is perfect as a family residence or an income-generating investment. Enjoy mornings on the stunning 19 x 6 front porch, and step inside to be greeted by original leaded glass doors, rich oak and chestnut trim, and gleaming hardwood floors that flow through the main living areas and second-floor bedrooms. The spacious third-floor attic makes an ideal fourth bedroom, office, entertainment room or teen retreat. A separate side entrance leads to the basement which includes a family room or additional bedroom, full bath, laundry, and ample storageall adding to the homes versatility. Outdoors, relax or entertain in the fully fenced backyard, complete with a 12 x 11 deck off the kitchen, a stone patio, garden shed and mature trees. This is a rare opportunity to own a beautifully updated home in a sought-after location. (id:59911)
RE/MAX Escarpment Realty Inc.
Main - 61 Wistow Street
London East, Ontario
Charming 3 bed, 1 bath bungalow on a huge 54 x 230 ft park-like lot- serving as your backyard oasis. Main floor bungalow lease rental completely sealed off from basement with no shared access. Located around the corner from Fanshawe College and conveniently close to shopping, retail, groceries, pharmacy, etc. Situated across the street from playground, schools, and within a community watch neighbourhood. Move in ready and available for immediate occupancy with all appliances (dishwasher, refrigerator, stove, washer, dryer). Utilities split 70% (id:59911)
Rare Real Estate
Lower - 61 Wistow Street
London East, Ontario
Finished 2 bed, 1 bath in law suite for rent on a huge 54 x 230ft park-like lot- serving as your backyard oasis. Lower unit bungalow lease rental completely sealed off from basement with no shared access. Pets welcome! Located around the corner from Fanshawe College and conveniently close to shopping, retail, groceries, pharmacy, etc. Situated across the street from playground, schools, and within a community watch neighbourhood. Move in ready and available for immediate occupancy. Utilities 30%. (id:59911)
Rare Real Estate
37 Vincent Street
Centre Wellington, Ontario
Discover Comfortable Living At 37 Vincent Street In Fergus. Located In A Quiet, Family-Friendly Area, This Home Combines Practically With Comfort. This Well-Designed 4-Bedroom Home Offers Privacy With No Neighbours Across The Street, Providing A Peaceful Setting From Your Front Door. The Primary Bedroom Stands Out With Two Walk-In Closets And A Spacious Ensuite Featuring Double Sinks, Separate Shower And Tub. The Second Bathroom Also Includes Double Sinks For Added Convenience, And All Bedrooms Are Generously Sized. The Main Floor Laundry Adds Everyday Practicality, While The Great Rooms' Fireplace Creates A Welcoming Focal Point For Gatherings. The Eat-In Kitchen Is Equipped With Stainless Steel Appliances, A Built-In Electric Cooktop, Two Built In Ovens, A Space For Your Microwaves, An Island For Extra Workspace, And A Separate Pantry For Organized Storage. California Shutters Throughout. An Unfinished Basement With A Rough-In Offers Flexibility For Future Renovations. A Large Backyard With A Firepit For Your Family's Enjoyment. This Home Offers The Perfect Blend Of Spaciousness, Functionality, In A Coveted Neighborhood. Schedule Your Private Tour Today To See All It Has To Offer. (id:59911)
Royal LePage Credit Valley Real Estate
1630 Pelham Street
Pelham, Ontario
Welcome to Picturesque Fonthill! 16 Secluded Tranquil Acres to enjoy your Peace and Serenity. Nestled On A Quiet Stretch Of The Street, yet minutes away from All The Town's Amenities And World-Class Attractions of Niagara On the Lake. A lifestyle which suits those that appreciate the natural surroundings, with the convenience of a mere walk into the charming core of Fonthill. There are Wineries to enjoy and explore as your Neighbours & Niagara on the Lake with its charm and beautiful Parks with blooming Gardens. This one of a kind custom built bungalow, with its grand elegance, boasts over 5000 sq ft of Living space. The main level rooms share a tremendous amount of Natural Light and the views of the lush green surrounding grounds. The 2 car attached garage has direct access to the main level for convenience and functionality. The lower level is an entertainer's delight with a full kitchen, living, dining, and entertainment spaces w/natural stone Fireplace, Sauna, and Hot Tub. A laundry room on both levels, as well as a 4 car lower garage, add to this already stellar home. This home is extremely well cared for with an attention to maintenance. It awaits your personal touches! Metal Roof, 400 Amp Service. (id:59911)
RE/MAX West Realty Inc.
