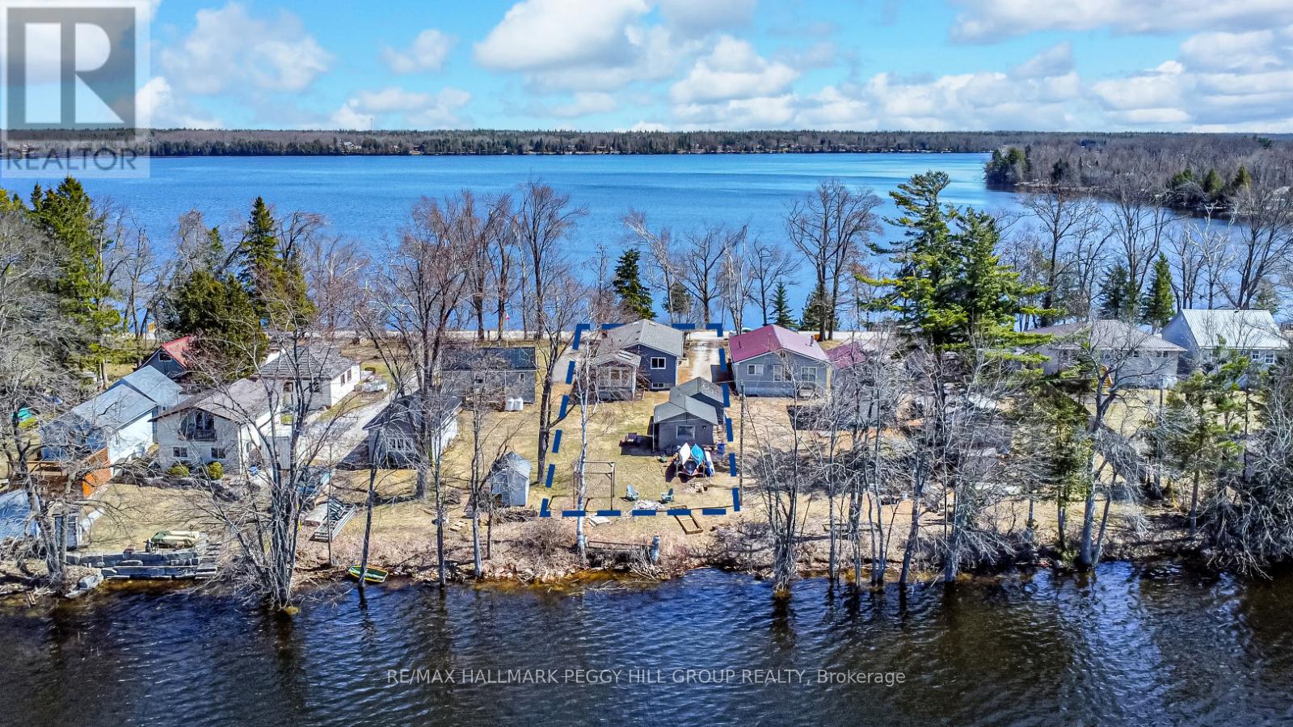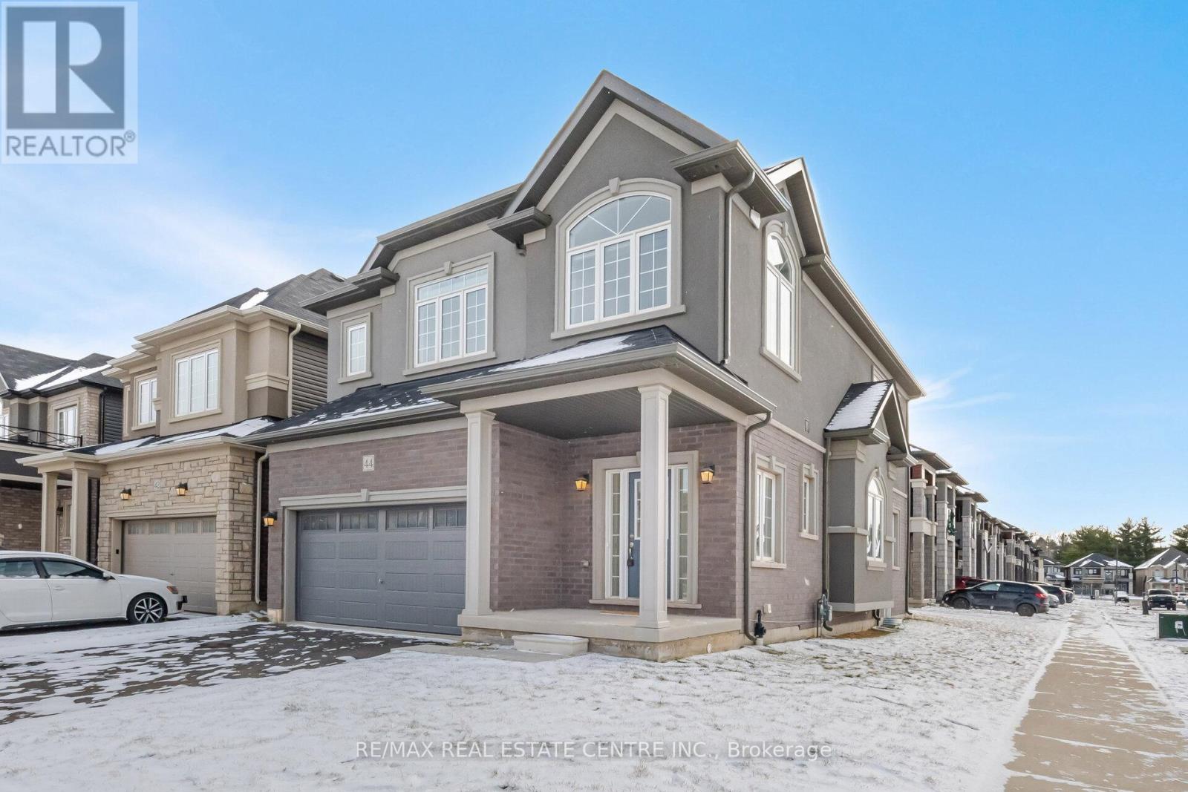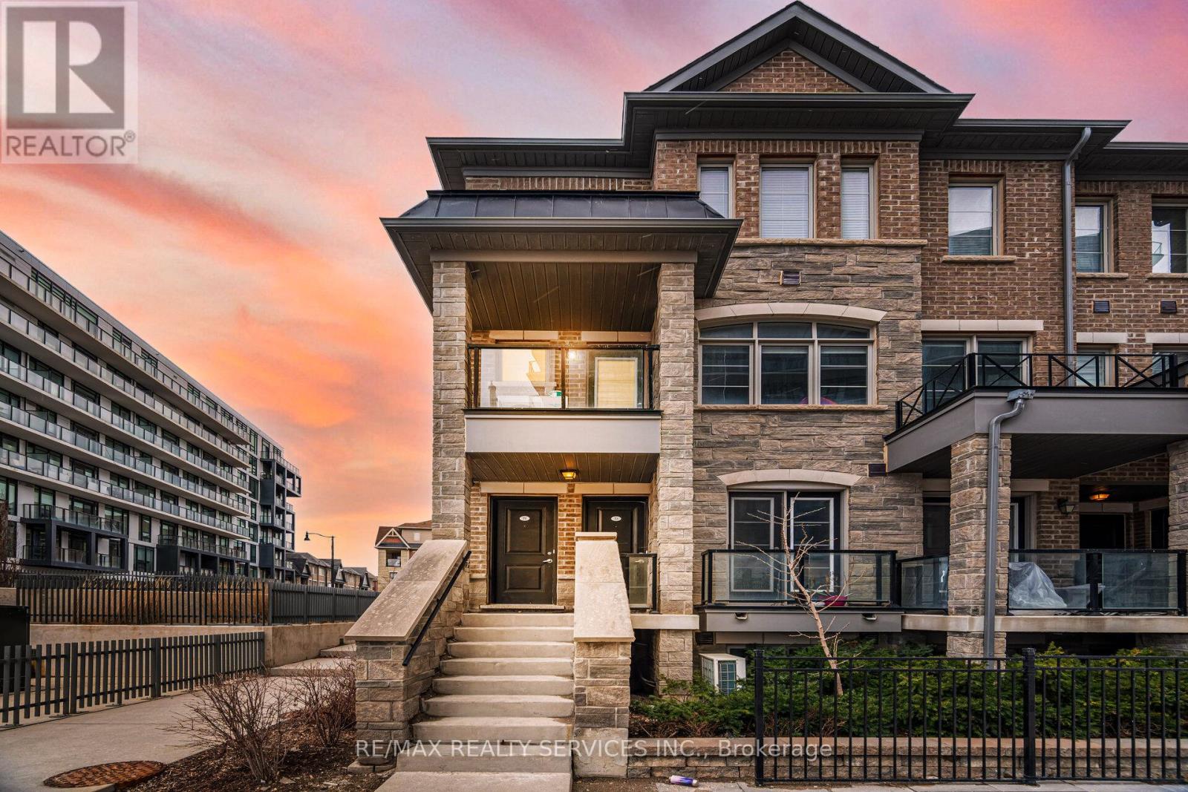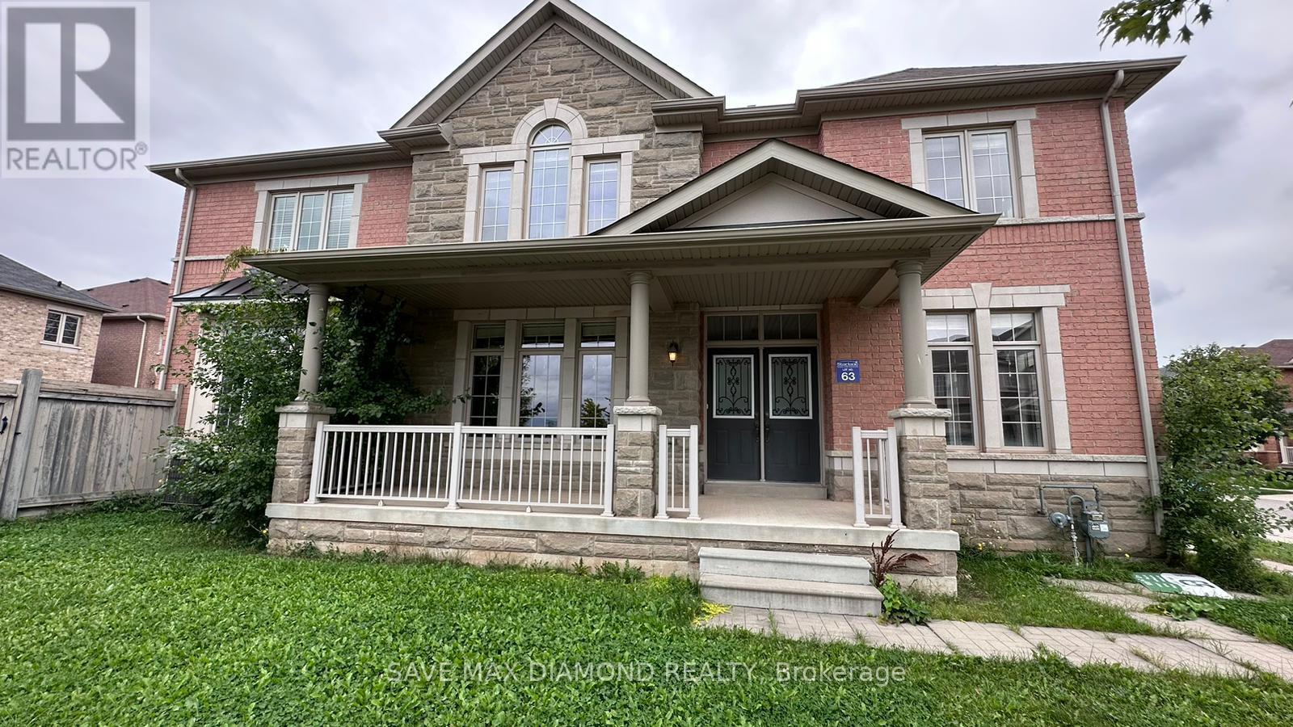1 - 30 Frankford Crescent
Quinte West, Ontario
Here is the leasing opportunity you've been waiting for! Renovated and highly desirable end unit of over 2,700 square feet offering the perfect combination of office and industrial space! Expansive showcase/office area that opens up to a large industrial/workshop area featuring two 8' grade level roll up doors, side entrance and two-piece washroom. Private and professional front entry with high visibility signage, newer flooring, pot lights and enclosed storage/office area. Turnkey and located in Trenton's sought-after industrial park with easy access to the 401. Zoning allows for a wide range of permitted uses! (id:59911)
Sutton Group-Heritage Realty Inc.
185 Avery Point Road
Kawartha Lakes, Ontario
COZY LAKESIDE ESCAPE WITH WATER ON BOTH SIDES & WESTERN EXPOSURE! Get ready to soak up the ultimate lakeside lifestyle at 185 Avery Point Road! This standout property offers direct waterfront on stunning Lake Dalrymple, with 50 feet of shoreline and unbeatable western exposure for those golden hour sunsets. Situated on the sought-after Avery Point peninsula, the property backs directly onto the lake, while the front enjoys serene views across the road to additional water - yes, thats water on both sides! Cast a line off your private floating dock, relax on the expansive sunny front porch, or gather by the firepit under the stars with nature and water in sight. This cozy home or cottage comes fully furnished and move-in ready, presenting a well-equipped white kitchen with newer appliances, upgraded pots, pans, dishes & utensils, and a vaulted wood plank ceiling in the living and dining areas that adds warmth and character. The open layout is bright and welcoming, while the beautiful sunroom, complete with skylights, offers sweeping lake views and the perfect spot to unwind any time of day. The finished basement adds even more space with two additional bedrooms, one with a 3-piece ensuite, a laundry room with an updated washer/dryer, a large rec room ideal for games nights, and updated flooring in most areas. With a detached garage, bonus 14 x 16 ft. outbuilding with bunkie potential, and thoughtful updates including a renovated bathroom, some upgraded electrical, basement waterproofing, and more, this lakeside escape is ready to enjoy all summer long. Just a short drive to Orillia for shopping, dining, and everyday essentials! This property has been previously approved and licensed for short term rental. Now is the time to experience the peace, charm, and beauty of life on the lake! (id:59911)
RE/MAX Hallmark Peggy Hill Group Realty
44 Macklin Street
Brantford, Ontario
Newly Construction! This stunning 4-bedroom detached home includes 2 master bedrooms and 4washrooms, situated on a premium corner lot that makes it one of the finest properties on the street in Brantford's most sought-after and exclusive neighborhood. Conveniently located right beside the bus stop, this home is perfect for families and professionals alike. Over $100K has been invested in upgrades, enhancing both functionality and aesthetics. The home features an oak staircase, hardwood flooring on the main floor and second-floor hallways, and a9-foot ceiling on the main floor and basement. The foyer boasts an open-to-above design, flooding the space with natural light. The kitchen is equipped with premium built-in appliances (with an extended warranty from Leons) and includes a spacious pantry. The main-floor laundry room comes with Washer and dryer latest smart stainless steel one for added convenience. The living room offers a cozy fireplace, and there is direct access to the garage. The home feature a stucco exterior numerous large windows, and modern upgrades such as a smart Chamberlain garage door opener and a central humidifier. Additional highlights include pot lights on the main floor and hallways, upgraded tiles, a double under-mount sink in the main washroom, and a 3-piece rough-in for the basement. Located within walking distance of the Grand River, schools, Assumption College, YMCA, parks, agolf course, and close to Highway 403, this home is surrounded by amenities. Don't miss out onthis exceptional property with countless upgrades and features! (id:59911)
RE/MAX Real Estate Centre Inc.
102 Byeland Drive
Wellington North, Ontario
Charming 3-Bedroom Bungalow in Friendly Mount Forest! Welcome to your cozy new retreat in the heart of the welcoming town of Mount Forest! This delightful 3-bedroom, 1-bath bungalow offers the perfect blend of comfort, convenience, and character. Step inside to find a retro-inspired rec room that's ready to become your go-to space for fun and relaxation - perfect for game nights, hobbies, or just kicking back and enjoying the nostalgia. Outside, you'll appreciate the convenience of a carport to keep your vehicle sheltered from the elements. And for the hobbyist or DIY enthusiast, the workshop is a fantastic bonus - whether you're tinkering on projects, storing tools, or creating your own personal haven. Situated on a peaceful street with friendly neighbors, you'll enjoy small-town living with all the essentials just moments away. Whether you're a first-time homebuyer, downsizer, or looking for the ideal investment property, this bungalow has so much to offer.220 amp Electrical panel, Welding plug in workshop, Steel roof on Carport on West side, New Basement Windows, Roof approx 3 or 4 years, Front Door and Front Window 2023, Laminate Flooring in 2 Bedrooms 2024, Fireplace 2022Dont miss out on this charming find in Mount Forest (id:59911)
RE/MAX Icon Realty
72 - 200 Veterans Drive
Brampton, Ontario
!!! Gorgeous 3 Bedrooms Luxury Executive Town House !!! Few min to mount pleasant go station!! Open Concept Main Floor Layout, Fully Modern Style Kitchen with Stainless-Steel Appliances!! Master Bedroom Comes with Large Closet & 4 Pc Ensuite!! 3 Good Size Bedrooms!! Laundry Is Conveniently Located On 3rd Floor. Freshly Painted all over in the house!! Walking Distance to School, Park. (id:59911)
RE/MAX Realty Services Inc.
604 - 2067 Lake Shore Boulevard
Toronto, Ontario
This condo checks all the boxes! Located in a boutique building, this stunning 2-bedroom, 2-bathroom condo boasts just under 1,500 sq. ft. of total living space. Entertain on the oversized terrace, featuring both Toronto skyline and Lake Ontario views, or step outside for a breath of fresh air on the second balcony. Recently renovated, the chefs dream kitchen boasts modern finishes, high-end appliances, and ample entertaining space on the quartz kitchen island. The condo includes two parking spots. Best of all? The maintenance fee is all-inclusive, so there are no pesky monthly bills to remember. The building is well-managed, and the community is tightly knit. Speedy elevators in this boutique condo building makes getting in and out of your unit simple. Easily step outside and enjoy scenic trails, parks, and lake views just steps from your door. With easy access to the Gardiner, GO Transit, and TTC, commuting is a breeze. The area offers vibrant community events, outdoor activities, and a pet-friendly atmosphere, making it ideal for professionals, families, and retirees alike. Featuring Sought after south eastern views of Toronto skyline and Lake Ontario. Including one of the largest terraces in Mimico, a rare find with backyard like feels in a condo. Dine on your terrace, watch the air show and so much more. **EXTRAS** Stainless Steel Fridge, Stove, Dishwasher,Microwave, Washer And Dryer, Custom Blinds Throughout The Unit. Very Well Managed Boutique Building With Gym, Lap Pool, Sauna, Concierge, Security System, Party Room. New Amenity Space Coming Soon! (id:59911)
Century 21 Atria Realty Inc.
80 Stanley Avenue
Hamilton, Ontario
Fabulous Kirkendall character home in superb location. 3100 sq. ft. of living space on a 40' x 123' property with rear laneway access. Lovingly maintained and move in ready. Stunning character details include oak floors, baseboards & trim, pocket doors, hardwood staircase and banister, fireplace mantels (outfitted with modern gas inserts), Hemlock butler's pantry, Alabaster light fixture and antique light fixtures. The fully rebuilt covered front porch is a welcome feature, valuable upgrade and perfect location for a porch swing! The main floor offers vestibule, family sized living and dining rooms, main floor office, kitchen with butlers pantry and back staircase and powder room (rear addition 2022). The second floor enjoys 3 primary sized bedrooms! (the original primary now used as 2nd floor family room with gas fireplace can be easily reconverted), a spacious full bath with claw foot tub and vintage pedestal sink as well as second floor laundry with walk out to 2nd floor balcony. The third floor primary suite enjoys sitting room, luxurious full bath with jacuzzi tub and ample closet space. High basement with bathroom rough in and walk up entrance offers loads of potential. The back garden is a delight to gardeners, entertainers and nature lovers alike. Large deck for family dinner, spacious patio and alley access. A truly superb house to call home. (id:59911)
Judy Marsales Real Estate Ltd.
55 Burrows Avenue
Toronto, Ontario
Welcome to 55 Burrows Ave a custom built chateau style home in the heart of Etobicoke, built in 2012 by the original owner. Exterior features include Indiana limestone and stucco finish, copper eavestroughs, custom wood soffits, Douglas fir T&G ceiling on front porch, and a solid cherrywood front door. The driveway is concrete with flagstone detail, professionally landscaped with 3 mature Japanese maple trees, and includes an in-ground sprinkler system. The main and basement levels feature Jatoba hardwood flooring, with red oak on the second floor. Interior finishings include poplar 9 baseboards and 4 casings with back bend, solid wood interior doors, coffered ceilings in the living, dining, family room, and kitchen, marble flooring in the foyer, and plaster crown moulding throughout.The chefs kitchen includes solid ash wood cabinetry with dovetail drawers and birch plywood boxes, granite counters, pantry, pot filler rough-in, 36 GE gas stove, custom Vent-A-Hood, 36 built-in KitchenAid fridge, Miele speed oven (island), and Bosch dishwasher. Custom European closets in all bedrooms. Bathrooms feature marble showers and tile work, with two skylights in the second-floor stairwell and kids' bathroom.There are 3 gas fireplaces located in the living room, family room, and primary bedroom. The fully finished basement offers 8-ft ceilings, a theatre room with solid cherrywood wall unit, a walkout to the backyard, and a separate side entrance to the garage and mud room ideal for in-law or nanny suite potential. Outdoor features include Brazilian Ipe wood decking, walk-out patios, and a custom cedar gazebo with metal roof. The garage has soaring ceilings for added storage or lift capability. Mechanical and system upgrades include 2 furnaces, 2 A/C units, 2 newer hot water tanks, newer washer and dryer, newer fridge, and security cameras.This home showcases craftsmanship, quality materials, and thoughtful design in one of Etobicoke's most desirable communities. (id:59911)
RE/MAX Millennium Real Estate
18 - 90 Signet Drive
Toronto, Ontario
Clean Unit Available For Sub-Lease to March 31, 2027. Truck Level Shipping Door, Close To Amenities, Great Location, Only Clean Uses. (id:59911)
Vanguard Realty Brokerage Corp.
1508 - 20 Mississauga Valley Boulevard
Mississauga, Ontario
Location, convenience, and style combine perfectly in this renovated 3-bedroom, 2-bathroom corner-unit condo in the heart of Mississauga. Just minutes from Square One, Highway 403, QEW, and steps from transit, commuting has never been easier. Across the street, a plaza provides shops, restaurants, and daily essentials, placing everything you need at your fingertips.Inside, experience spacious living with fresh paint, refinished mahogany-stained parquet floors, and abundant natural light from southwest exposure. The modern kitchen boasts stunning quartz counters, stainless steel appliances, and an elegant glass tile backsplash. Both bathrooms offer spa-like luxury, including a newly updated bathtub. Enjoy year-round comfort with two remote-controlled A/C and heating units, ensuite laundry, and ample storage space. Relax in your private enclosed sunroom balcony featuring beautiful views toward Torontoperfect for morning coffee or evening relaxation.Ideal for first-time buyers seeking comfort and convenience or investors looking for a turnkey property in a prime location. Pet-friendly (1 pet per unit, 25 lbs limit).Dont miss this incredible opportunity schedule your viewing today! (id:59911)
Exp Realty
3645 Indigo Crescent
Mississauga, Ontario
Very Bright & Spacious Semi-Detached Feels Like a Detached Home!This very bright and spacious semi-detached features 4 bedrooms plus a large separate family room on the second floor with a cozy gas fireplace offering the space and feel of a detached home, perfect for a large family.Enjoy a modern kitchen with stainless steel built-in appliances, granite countertops, a central island, and elegant dark hardwood flooring on the main floor. The dark hardwood stairs with metal pickets add a stylish touch.The finished basement includes 2 bedrooms, a living room, kitchen, washroom, and a separate entrance from the garage, Previously rented for $1600/month great potential income!Located close to schools, GO Station, major highways, shopping, restaurants, and clinics. Easy parking for 3 cars in the driveway.A perfect home for big families seeking space, comfort, and convenience! (id:59911)
RE/MAX Premier Inc.
3185 Larry Crescent
Oakville, Ontario
Luxury Home for Rent in Oakville's Preserve Area! This stunning detached home features a double-door entry, hardwood flooring, and an open-concept layout with a bright living room and cozy fireplace. Enjoy a modern kitchen, formal dining, and family room, plus a spacious master suite with a 5-piece ensuite and two walk-in closets. A second master bedroom, two additional bedrooms with a shared bath, and an unfinished basement offer plenty of space. Located in a top-rated school district, close to parks, shopping, and transit. (id:59911)
Save Max Diamond Realty











