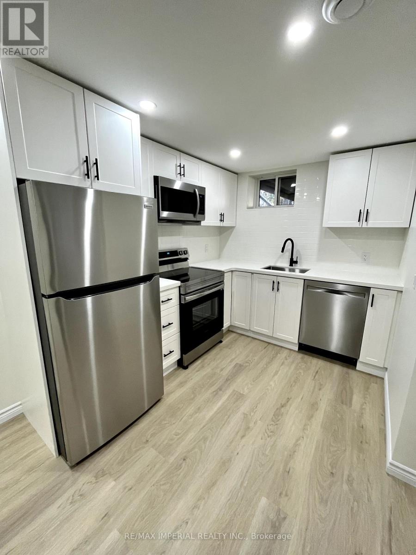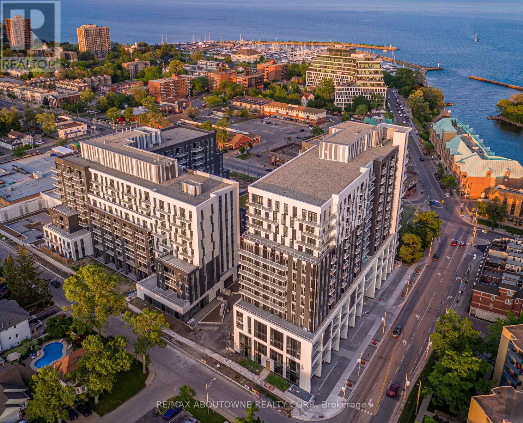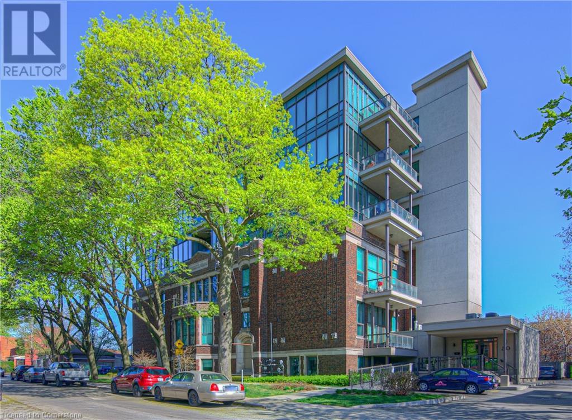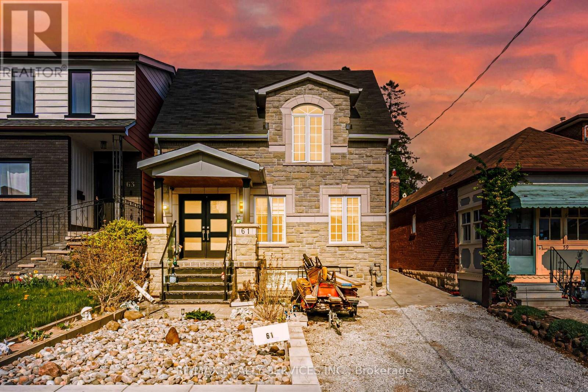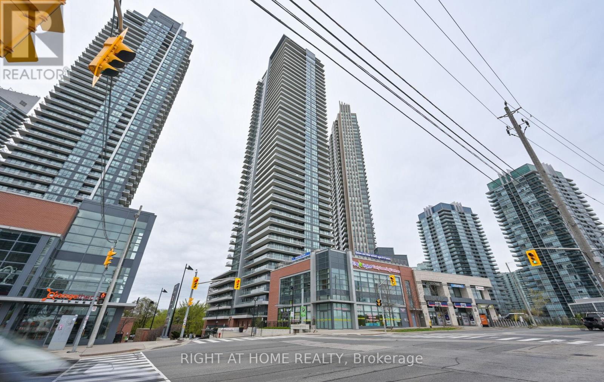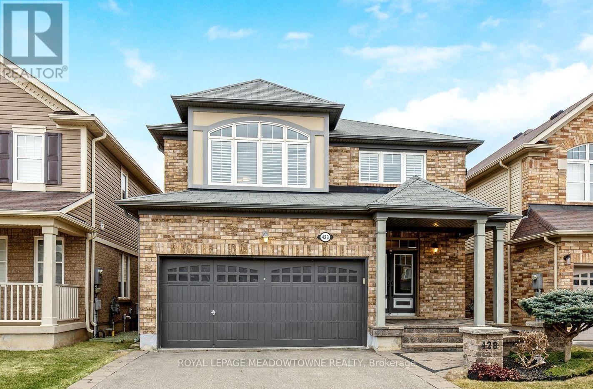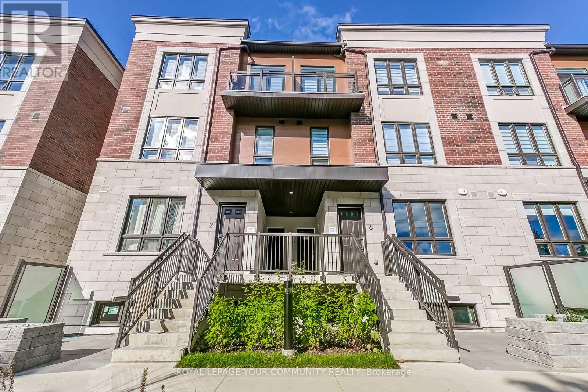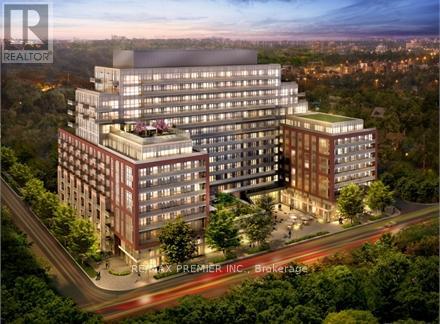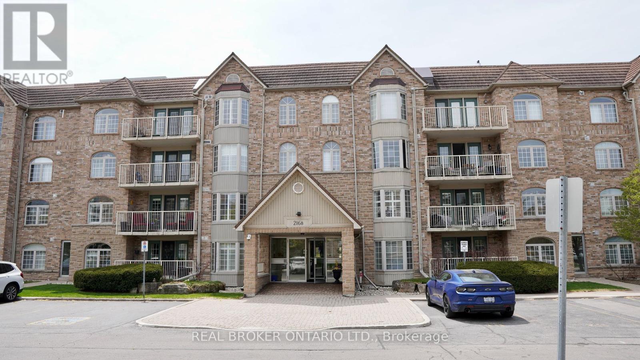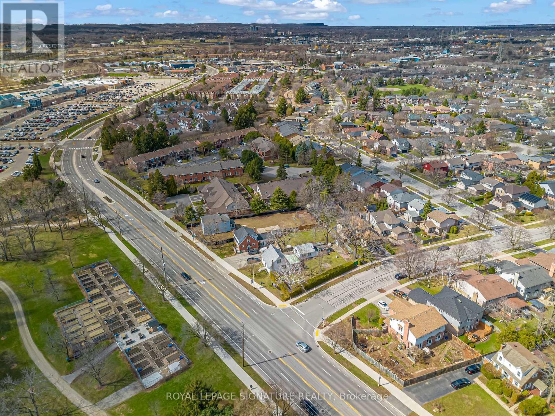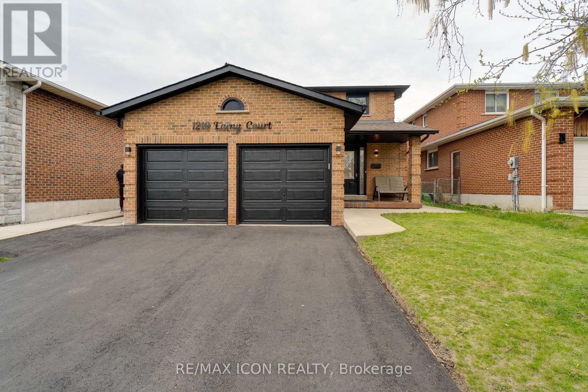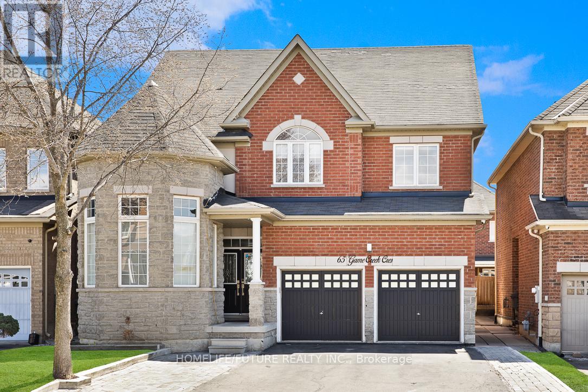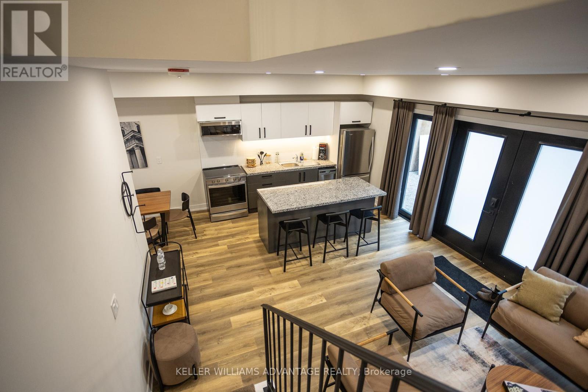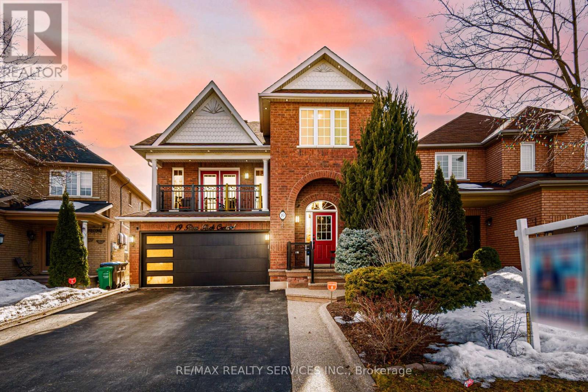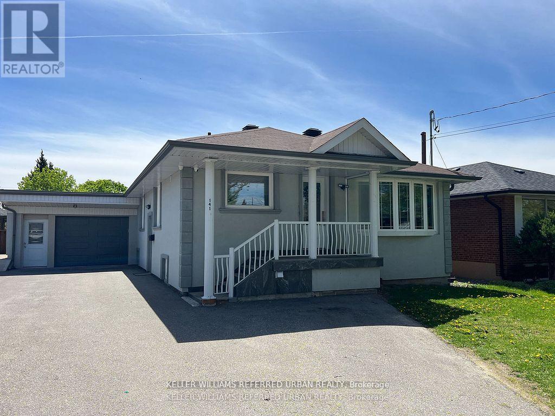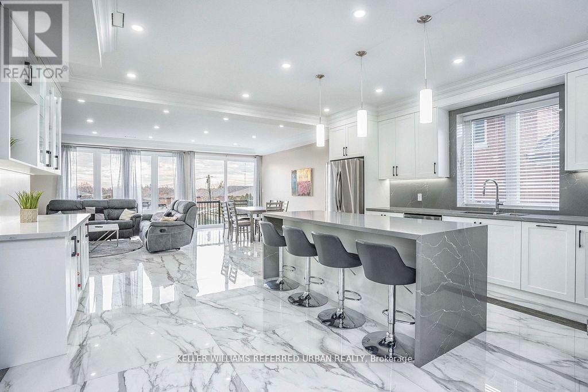2008 - 251 Manitoba Street
Toronto, Ontario
Love This Beautifully Built Development On The 20th Floor 750 Sq. Ft. Sun-Bathed 2 Bed, 2 Bath, Apartment W/ Additional Creative Space. Actual Room For Full Family. Windows Everywhere! Recently Built W/ Elite Level Amenities. Gym, Sauna, Lounges And Party Rooms Rooftop Infinity Pool Like A Grand Hotel. Rent Includes 1 Parking & Storage Near Elevator. Over 50 Feet Of Wrap Around Balcony With Dreamy, Sunny, Unlimited Lake Views. Upgraded Finishes. 9' Ft. Ceilings. Tenant Pays Electricity & Water. (id:59911)
Harvey Kalles Real Estate Ltd.
214 - 1419 Costigan Road
Milton, Ontario
Stunning 1-Bedroom, 1-Bathroom Condo in Milton's Premier Neighbourhood, Nestled in one of Milton's most desirable areas, this luxurious condo offers the perfect blend of comfort and convenience. Enjoy the tranquility of nearby parks and scenic trails. Inside, you'll find 9-foot ceilings, a spacious central island with a breakfast bar, and elegant granite countertops. The main living area features rich hardwood floors, while the kitchen, bathroom, and laundry room are accented with sleek ceramic tiles. Crown molding enhances the charm of the open-concept space, and the generous bedroom comes with a double closet for added storage. For added convenience, the unit boasts a large in-suite laundry room with a full-sized stackable washer and dryer. Take in the breathtaking, unobstructed views of lush greenery right from your window. This fantastic opportunity also includes one owned parking spot and a locker for extra storage.Whether you're a first-time buyer, a savvy investor, or looking to downsize, this unit offers the perfect balance of space, style, and functionality. Don't miss your chance to own this exceptional condo it wont last long! (id:59911)
Intercity Realty Inc.
608 - 88 Park Lawn Road
Toronto, Ontario
Luxurious living awaits in this stunning 2 bedroom + den condo. Primary bedroom retreat offers convenience and comfort with walk-in closet, ensuite bathroom and rainhead shower. Relax and entertain on the expansive 242 sq.ft. wrap-around balcony showcasing stunning lake views and south-west exposure. The den, generously sized, offers versatility, easily transforming into a 3rd bedroom or functional workspace. Upgraded kitchen, New flooring and Freshly painted. Located in the prestigious SouthBeach condos, this residence epitomizes modern elegance and sophistication. Immerse yourself in the lavish lifestyle with access to 5-star amenities including - indoor and outdoor pools, spa, 2 gyms, sauna, squash court and more. Minutes from downtown and trendy King West, this location offers the perfect blend of urban convenience and serene lakeside living. Don't let this paralleled lifestyle pass you by! (id:59911)
Sotheby's International Realty Canada
502 - 145 Hillcrest Avenue
Mississauga, Ontario
Stylishly Renovated 2-Bedroom + Solarium Condo in Prime Mississauga Location. Welcome to this meticulously renovated and maintained 2-bedroom + solarium, 1-bath space where modern design meets everyday functionality. Enjoy a bright, open layout featuring new laminate flooring, a sleek eat-in kitchen with solid wood cabinetry, quartz countertops, subway tile backsplash, and a new stainless steel dishwasher. The updated bathroom adds a touch of comfort, while the sun-filled solarium is perfect for a home office, creative studio, or cozy lounge. Commuter's Paradise, Just a 2-minute walk to Cooksville GO Station with express service to Downtown Toronto. Unbeatable Location, Minutes from Square One, upscale dining, grocery stores, and vibrant nightlife. Whether you're a first-time buyer, downsizer, or investor, this is a rare chance to own in one of Mississauga's most desirable communities. (id:59911)
RE/MAX Experts
Basement - 404 Glen Park Avenue
Toronto, Ontario
Welcome to this beautiful 1 Bedroom, 1 Bathroom Basement Apartment for Lease, with ALL UTILITIES INCLUDED. Very bright and spacious design with high ceilings. It offers the perfect blend of comfort and style. Private entrance and great location - steps away from Dufferin, with bus stop a quick walk away. Modern kitchen with ample storage, quartz countertops, backsplash, micro-hood fan and dishwasher to make cooking a breeze. Ensuite, full-size washer and dryer. Premium shower panel with extra jets for self-care after a long day. Located just a 10-minute walk to Glencairn Subway Station, with quick access to Yorkdale Mall, Lawrence Square, and Highway 401. Cute bakeries, shops, groceries all walking distance. This apartment offers comfort and convenience in a safe neighbourhood. No pets. No smoking in the apartment nor on the property. (id:59911)
RE/MAX Imperial Realty Inc.
A609 - 1117 Cooke Boulevard
Burlington, Ontario
Picturesque West Facing Balcony. Amenities Include Top Notch Fitness Centre, Spacious Rooftop Bright, Spacious, Luxury 1Bed + Den Condo Just Steps Away From Aldershot Go Station, Includes Stainless Steel Appliances, Pot Lights Throughout, & Sleek Shower Doors. Walkout To Terrance, Chic Party Room. Complete with 1 underground parking space. Don't miss out! (id:59911)
Royal LePage Real Estate Services Ltd.
A0301 - 125 Bronte Road
Oakville, Ontario
Gorgeous Modern Suite With A Fabulous Floor Plan Features 1 Bed & 1 Bath. Close To Everything.. A Unique Luxury Rental Community With 5-Star Hotel Inspired Amenities, And Nestled In Oakville's Most Vibrant And Sought After Neighbourhood, Bronte Harbour! The HELM Is Bright, Modern & Sleek In Design. Features - Open-Concept Kitchen With Island, Modern Cabinetry & Gorgeous Counters, Plus S/S Appliances and Gorgeous Wide-Plank Hardwood Flooring Thru-Out. Convenient Full Size -In-Suite Laundry. Enjoy The Beauty Of The Lakefront, Walking Trails, Parks, Marina And More At Your Doorstep! All Without Compromising The Conveniences Of City Living. Steps To Farm Boy Grocery, Pharmacy, Restaurants, Shops, Bank, And The Lake! *Pets Welcome* Landlord Pays For Heat & A/C. Tenant Pays Hydro & Water. PARKING AVAIL to rent for additional cost/month. *Note: Some Pics Are The Model Suite To Aid In Visual Representation. All Finishes - flooring, cabinetry etc are same in all units. **EXTRAS** Amenities Include; Gym, Guest Suites, Indoor Pool, Sauna, Pet Spa, Party Room, Electric Vehicle Charging Stalls, 24/7HR Concierge & Roof Top Terrace With Stunning Lake Views.. (id:59911)
RE/MAX Aboutowne Realty Corp.
50 Murray Street W Unit# 401
Hamilton, Ontario
Not your typical condo - and that’s the best part. Welcome to Witton Lofts. A hidden gem tucked into one of Hamilton’s most walkable neighbourhoods - so much city energy but with the calm of the waterfront. Steps to the West Harbour GO, Bayfront Park, trails, and local coffee spots, this is the kind of place that makes mornings easier and evenings something to look forward to. Inside, the space feels really good. Thoughtfully updated with a modern kitchen that doesn’t just look beautiful - it works beautifully too. Custom granite counters, a stunning 12-foot waterfall island, voice-activated Moen faucet (because why not?), and sleek appliances make it both stylish and functional. But maybe the real showstopper is the natural light. It’s actually breath taking. This northwest corner suite has floor-to-ceiling windows that wrap the space in views - from Bayfront Park and Lake Ontario to the escarpment and beyond. It’s 1,350 square feet of open-concept living, with 10-foot ceilings and room to breathe. With two bedrooms, two bathrooms, a private garage, in-suite laundry, lots of storage and locker, this one is move-in ready. It’s more than a condo - it’s a lifestyle, tucked into a building (and a city) that’s growing, shifting, and welcoming people who want more ease, more beauty, and more connection. (id:59911)
Real Broker Ontario Ltd.
162 Mountainview Road S
Halton Hills, Ontario
Welcome to this charming, bright and beautifully upgraded 4+1 Bdr, 3 Bth home is designed with modern living in mind. Step into a fully open-concept layout creates a seamless flow throughout the main floor, allowing for easy movement and interaction. Main floor featuring a modern Chef-inspired kitchen with new cabinetry W/a spacious breakfast area, large quartz island, mosaic backsplash, under-cabinet lighting, and deep cabinets offering plenty of storage. All new SS appl include a fridge with a water line. Main floor stackable High-end Electrolux front load washer/dryer, pot lights, stylish Zebra blinds, hand scraped hardwood floor throughout making this home a perfect blend of comfort, functionality, and a vibrant lifestyle. An abundance of windows floods the interior with natural sunlight, enhancing the warm and inviting atmosphere. Enjoy seamless indoor-outdoor living with a convenient walk-out to a large covered deck, pool-sized backyard with 5 Ring in/outdoor cameras for optimal security. The backyard is an entertainers paradise for summer BBQs, watching the kids play and plenty of space to relax or host gatherings. All bathrooms boast upgraded finishes, adding a touch of luxury to every corner of the home. The sep entrance bsmt offers a 1-bdr suite, heated flooring, gas fireplace, 3-Piece BTH, private laundry room and kitchen for extra income. Currently it's tenanted to a quiet, A+++ tenant and a medium sized dog for $1,850/month + 30% utilities. Could stay or leave. This home is located steps from a park, walking distance to amenities and elementary schools, and easy access to Hwy 401, making commuting a breeze. The textured concrete driveway provides parking for up to 7 vehicles! You truly have to see this home in person to appreciate the care and thoughtful upgrades throughout! Updates: Kitchen Reno ('21), Hardwood flooring ('21), Insulated Shingles ('22), Water Softener ('23), Exterior Painting ('24), Electrolux Washer/Dryer ('23), Zebra blinds ('23). (id:59911)
Right At Home Realty
47 Quail Feather Crescent
Brampton, Ontario
Spacious 4-bedroom available for lease in a great family-friendly neighborhood! This home features a bright and open layout, a modern kitchen with plenty of storage, and a finished basement perfect for a playroom, home office, or extra living space. Enjoy the convenience of 3 parking spots and easy access to plaza, professor lake, schools, parks, shopping, and transit. Ideal for growing families or professionals looking for comfort and space. Do not miss out on this well-kept, move-in ready home! Schedule your viewing today and make it yours. (id:59911)
Royal LePage Platinum Realty
8 - 4380 Mississauga Road
Mississauga, Ontario
Welcome to this luxurious, fully upgraded Dunpar-built semi-detached in the prestigious Queensborough Gate community originally the model suite, showcasing the highest level of finishes and craftsmanship. With 2,159 sq ft of beautifully designed living space, this is one of the largest homes in the entire complex. Proudly owned by just one homeowner since new, this residence has been impeccably maintained. Boasting a rare 19-ft wide layout with additional side windows for enhanced natural light, the home features a stylish open-concept kitchen with granite breakfast bar, sleek cabinetry, and a walkout to a generous deck with gas BBQ hookup perfect for entertaining. The main floor impresses with smooth ceilings, elegant crown molding, and a sun-filled living room centred around a cozy gas fireplace. Heated floors in the ground-level corridor add comfort and luxury. Upstairs, the massive primary retreat is a true standout featuring wall-to-wall closets and a spa-like 5-piece ensuite with a natural skylight, deep soaker tub, double vanity, and glass-enclosed shower. Set within a top-ranked school district and minutes from beautiful Streetsville Village, UTM, Credit Valley Hospital, Erin Mills Town Centre, scenic trails, and major highways this one-of-a-kind, move-in ready home is an exceptional offering in an unbeatable location. (id:59911)
Housesigma Inc.
Upper - 6127 Steeles Avenue
Toronto, Ontario
Bright and sunny apt with appox 1000 sqft of living space. Corner Of Steeles Ave W & Islington. TTC at the doorstep. Move-In Ready. 2 designated Parking Spots Belonging To The Unit. Close To Highways 400, 407 & 401. Private front Entrance for Direct Access To Unit. excellent for couple. Tenant pays 25% of total utilities (water, heat, hydro). (id:59911)
Homelife/romano Realty Ltd.
61 Branstone Road
Toronto, Ontario
Welcome to this stunning custom-built home located in the heart of the desirable Caledonia-Fairbank neighborhood. Offering over 3,000 square feet of beautifully finished living space, this unique property combines elegance, comfort, and functionality. Custom-Built Home in Caledonia-Fairbank Over 3,000 Sq. Ft. of Living SpaceWelcome to this stunning custom-built home located in the heart of the desirable Caledonia-Fairbank neighborhood. Offering over 3,000 square feet of beautifully finished living space, this unique property combines elegance, comfort, and functionality.Property Highlights:4 Spacious Bedrooms & 4 Modern BathroomsMain Floor Bedroom with Private Ensuite Perfect for Guests or In-LawsOpen-Concept Living and Family RoomsChefs Kitchen with Built-In Appliances & Granite CountertopsHigh Ceilings and Sun-Filled Interiors ThroughoutUpper Floor Features 3 Generously-Sized Bedrooms with Large ClosetsFinished Basement Apartment with Separate Entrance Ideal for Rental IncomeExpansive Backyard with Covered Pergola, Fire Pit & Entertaining Space. This home is ideally located close to all amenities including shops, schools, parks, and is just minutes from the Eglinton subway and major transit lines offering excellent convenience for families and commuters alike. (id:59911)
RE/MAX Realty Services Inc.
3507 - 10 Park Lawn Road
Toronto, Ontario
Bright and sophisticated 2-bedroom plus den condo with stunning south-facing lake views. Featuring floor-to-ceiling windows, light oak flooring, and a functional bedroom layout. Modern kitchen includes quartz countertops, stylish backsplash, and full-size appliances, ideal for cooking and entertaining. The primary suite offers ample closet space, spa-like ensuite, and panoramic views. Enjoy outdoor living on the private 136 SQ.FT. balcony overlooking Lake Ontario and the city skyline. Unbeatable location with grocery, LCBO, restaurants, and amenities at your doorstep. Steps to Humber Bay trails and the waterfront. Both Parking and Locker included. This unit offers comfort, style, and convenience. A MUST SEE! (id:59911)
Right At Home Realty
75 Curtis Drive
Brampton, Ontario
Well-Kept 3+1 Bedroom Bungalow Backing Onto Ravine McLaughlin & Elgin Area .Pride of ownership shines in this clean and meticulously maintained 3+1 bedroom bungalow, perfectly nestled on a premium ravine lot. Located in a sought-after neighborhood near McLaughlin and Elgin, this charming home offers peace, privacy, and scenic views right in your backyard. Bright and spacious layout with large windows .Updated kitchen with ample cabinetry Finished basement with separate entrance and extra bedroom ideal for extended family or rental income .Private backyard oasis with no neighbors behind enjoy nature and tranquility .Steps to schools, parks, transit, and all amenities .Move-in ready this gem wont last long! (id:59911)
RE/MAX Realty Services Inc.
90 Hashmi Place
Brampton, Ontario
Move in Ready , Beautiful home 3+1 bedroom and 4 washroom, available in credit valley area. Separate finished basement . Kitchen with stainless steel appliances, open concept with separate living and dining area, beautiful balcony through living and dining area for relaxation. Gorgeous Master Bedroom with 4pc ensuite. Lot of window for natural sunlight. Main floor Bed room with 4 pcs Ensuite with upgraded class shower. Big extended driveway can easily park 3 cars ,Must see property, close to all amenities like grocery, shops, public transport, school, sheridan college and hwy 407/401. (id:59911)
Century 21 People's Choice Realty Inc.
701 - 760 Whitlock Avenue
Milton, Ontario
THE BEST VIEWS IN MILE & CREEK. The open-concept design with 10 Foot High ceiling like Penthouse on the top floor, This 1 Bedroom Plus Den features a spacious layout filled with natural light from floor-to-ceiling windows. The den can serve as an additional bedroom, or extra storage. Enjoy the Modern stylish, backsplash, and generous cupboard space. Step out onto the balcony to take in the breathtaking views of the nearby parks. Located close to Toronto and Mississauga, the condos are also conveniently situated within minutes of the 407 and 401 highways and the Milton GO train station. This building will include a media room, co-working space, fitness center, concierge service, social lounge, entertainment area, and a spacious rooftop terrace featuring BBQs, a dining area, and a fireside lounge with great views. Welcome Home! (id:59911)
Ipro Realty Ltd.
428 Dymott Avenue
Milton, Ontario
Mattamy Plan 4 in Harrison with nearly 3,000 sq.ft. of finished space. 3 bedrooms + loft (easily converted to 4th). Escarpment views. Quiet street near parks, trails, Springridge, Velodrome, and future Education Village. Open-concept main floor. 9-ft ceilings. Kitchen with backsplash, pot lights, island, and breakfast area. Stone feature wall in family room. California shutters, upgraded trim, custom lighting throughout. Large front porch with interlock path and garden pillars. Fully landscaped, low-maintenance backyard. Finished basement with separate entrance from garage. Bedroom, kitchen, full bath, laundry. Upgrades: waterproof vinyl flooring, Roxul insulation, recessed lights, fire-rated kitchen, bidet-wash toilet, moisture-resistant baseboards, Wi-Fi switches. Double-door entry. 200-amp service. 2 laundry areas (up + basement). Ceiling fans throughout. Flexible layout. In-law or income potential. Move-in ready in one of Milton's most desirable communities. (id:59911)
Royal LePage Meadowtowne Realty
22 - 1275 Stephenson Drive
Burlington, Ontario
Rarely-Offered spacious bungalow Townhome located within an exclusive, sought after community in south Burlington. This spacious bungalow offers 1400 sq ft above ground and an additional850 sq ft finished lower level. Fantastic floor plan that boasts a generously sized main floor primary bedroom with ensuite and walk-in closet, large and bright living room and dining room with cathedral ceiling and skylights. Step outside through the sliding doors to a private and tranquil backyard with beautifully landscaped gardens, including an irrigation system. Second bedroom that easily functions as office or den with walk-in closet. Finished lower level with large recreational room, 3rd bedroom, bathroom rough-in, upgraded windows for an abundant amount of natural lighting and lots of storage . Double car garage with inside entry . Lots of visitor parking. Within walking distance to Lake Ontario, the downtown core and many parks, Elementary and Secondary schools nearby. Close to all amenities including Shopping Centre. A short car ride to the highways and walkable to public transit. This property has been meticulously maintained by the current owner and it really shows it's pride of ownership. (id:59911)
RE/MAX Escarpment Realty Inc.
61 - 2035 Asta Drive
Mississauga, Ontario
Welcome to 2035 Asta Drive. A Rarely Offered End-Unit Gem Tucked into a quiet, family-friendly community, this bright and spacious 3-bedroom townhome offers a rare opportunity to enjoy the feel of a semi-detached home with the convenience of townhouse living. Thoughtfully updated throughout, the main floor welcomes you with beautiful hardwood floors, crown molding, and a stunning kitchen by Perla Kitchens complete with quartz countertops and backsplash, a gas stove, pantry, and ample cabinetry to keep everything organized and within reach. The dining area features a custom built-in cabinet for added elegance and function, while the living room walks out to a private, low-maintenance Trex deck with an awning and gas BBQ hookup ideal for hosting summer dinners or relaxing with a morning coffee. Enjoy the convenience of a rare main floor powder room, direct access to the garage, and plenty of organized storage throughout. Upstairs you'll find three bedrooms and renovated bathroom. The finished basement extends your living space with a cozy rec room and a full 3-piece bathroom perfect for movie nights or a home gym setup. With a fully fenced yard, thoughtful upgrades, and a peaceful location, this move-in ready end unit truly checks all the boxes. Close to parks, schools, shopping and easy access to QEW for getting into or out of the city. (id:59911)
Royal LePage Real Estate Services Ltd.
Unit 4 - 4017 Hickory Drive
Mississauga, Ontario
Modern Condo Townhome in Prime Mississauga Location! Welcome to this stylish & contemporary condo townhome, perfectly situated in one of Mississauga's most desirable neighbourhoods. This lovely unit offers a fantastic blend of comfort, design & convenience. Enjoy your own private rooftop terrace, perfect for relaxing or entertaining. Inside, features quartz countertops in the Kitchen & upper level bathroom. Laminate flooring & 9ft smooth ceiling throughout the living, dining, & kitchen areas. The 13x13 ceramic tiles in the bathrooms & foyer add a touch of elegance, while the upgraded railing & laminate in the upstairs hallway provide a modern feel. The natural finish staircase leads you to cozy, carpeted bedrooms, that are cozy and functional. Located just 20 minutes from Downtown Toronto, & mere minutes to shopping centres & major highways, this home offers unbeatable convenience. Don't miss your chance to own a stunning home in a fantastic location! (id:59911)
Royal LePage Your Community Realty
501 - 2118 Bloor Street W
Toronto, Ontario
Impeccable taste. Zero compromises. Built-in storage galore. This rarely offered, upgraded Suite is light-filled and design-forward, in a secure, six-storey boutique building across from High Park. From the moment you walk in, its clear this home has been carefully curated - Caesarstone waterfall island with seating for four, high-gloss kitchen cabinetry, stainless steel appliances including wine fridge, and custom built-ins in every room, including a Murphy bed with an integrated desk in the second bedroom, for flexible living, and incredible floor to ceiling built-in storage in the den. The open-concept living and dining areas are wrapped in floor-to-ceiling windows with access to a private balcony overlooking peaceful treetops (perfect for BBQs and a glass of wine) - also accessible from the serene primary bedroom with two large closets (including built-ins) and a spa-inspired five-piece ensuite with double vanity, soaker tub, and separate shower. Every detail has been considered: electric blinds, built-in shelving, integrated lighting, matching kitchen Caesarstone counters and backsplash. One parking space and one locker included. The building offers concierge service, gym, visitor parking, rooftop terrace with BBQs, and fob-only access throughout. A quiet, secure home that delivers beauty, comfort, and practicality in equal measure - just steps from Bloor West Village, two subway stations, and the natural wonder of High Park. (id:59911)
Bspoke Realty Inc.
3 - 207 Oakmount Road
Toronto, Ontario
Premium 1 Bedroom + Den Apartment Located Near Trendy High Park, Between Keele And High Park Subway Stations. Excellent Location On Quiet Street, Minutes Away From Bloor West Village And The Junction. Fully Renovated, Brand New Apartment With Pot lights Throughout! Suitable For Professionals. For Those Looking To Avoid The Downtown Rush Hour Traffic! Parking Extra: $75. Ravine Type Setting At The Rear! Shows A 10++ (id:59911)
Gowest Realty Ltd.
12 - 1 Steinway Boulevard
Toronto, Ontario
Industrial unit allows some auto uses. Exposure to Steeles Ave. Roll up door. (id:59911)
Century 21 Millennium Inc.
641 - 1830 Bloor Street W
Toronto, Ontario
Enjoy a luxurious lifestyle opportunity in one of Toronto's most sought after neighborhoods. This elegant, 1-bedroom unit offers a stunning modern design full of upgrades. 9Ft Smooth Ceilings. Open Concept Living/Dining. S/S Appliances, Custom Backsplash and quartz Countertops. Built in Dishwasher and Microwave. Ensuite Laundry. Includes one storage locker. Residents enjoy exclusive access to unparalleled amenities such as a rooftop terrace with lounge chairs, barbeque grills, and al fresco dining areas. A gym with a wide range of cardio and weight-lifting equipment, yoga studio, rock-climbing wall, sauna, and the 10th-floor Parkside Club. Other deluxe amenities include a billiards room, cinema, community garden, pet-washing station, bookable party room, and bookable guest suite. Situated directly across from Toronto's iconic High Park, nature lovers will appreciate the proximity to scenic trails, bike paths, and the waterfront. Explore the vibrant Bloor West Village, Roncesvalles, and The Junction, with their boutique shops, cafes, and restaurants all in walking distance. Just steps away from two subway stations and close to the GO and UP Express, making commuting a breeze. This condo unit is super clean, freshly painted and ready to go. The tenant pays for hydro. Heat and Water are included in this lease. One small pet can be discussed. No parking included. Street parking only payable to City of Toronto annually. (id:59911)
RE/MAX Premier Inc.
4 Rankin Court
Brampton, Ontario
Amazing Location: Vales of Castlemore Community! All inclusive Upgraded Large Open Concept 1 bedroom Walk Out Unit with a Private Large Ravine Lot. Lots Of Natural Light to enjoy And Shared Access To A Beautiful Backyard !Private Entrance From Backyard !Perfect for Single Person or a Couple Its the Country cottage feeling in the City! Personal Laundry 2024 Washer & Dryer with sink, Modern Washroom with 1 Parking spot on driveway. Partially finished. (id:59911)
Ipro Realty Ltd.
3 - 148 Glenlake Avenue
Toronto, Ontario
Brand new boutique apartment complex in one of Toronto's most desirable locations! Walking distance to High Park, easy commute downtown. Disclaimer: *Photos are renderings only, this unit is located in the basement and windows may not be as shown*. Total of 10 units available, currently under construction and will be ready between July 1st - Aug 1st for move in. 4 parking spots available to rent, pet friendly. (id:59911)
Exp Realty
4 - 148 Glenlake Avenue
Toronto, Ontario
Brand new boutique apartment complex in one of Toronto's most desirable locations! Walking distance to High Park, easy commute downtown.Disclaimer: *Photos are renderings only, this unit is located in the basement and windows may not be as shown*. Total of 10 units available, building currently under construction and will be ready between July 1st - Aug 1st for move in. 4 parking spots available to rent, pet friendly. (id:59911)
Exp Realty
3 Mayfair Crescent
Brampton, Ontario
Welcome To 3 Mayfair Cres. This Renovated Carpet Free Home Offers 3+1 Bdrms, 2 Baths, 2 Separate Laundry, Parkng For 3-4 Vehicles, Upper Floor Offers Eat In Kitchen Renovated In 2025, S/S Appliances, New Cupboards, New Floors, 4 Pc Bath Completely Renovated (2025), Hardwood Flooring In Bedrooms, Separate Laundry For Upper Unit. Basement Offers Two Entrances, 3 Pc Bath, One Bedroom And Rec Room. Separate Laundry As Well. Close To Schools, Parks, Transit, Shopping, and Rec Centre. (id:59911)
Century 21 Percy Fulton Ltd.
37 Baybrook Road
Brampton, Ontario
Welcome to 37 Baybrook Rd . fully detached solid brick home situated in high demand area of Mayfield park. Loaded with high-end upgrades. over 3,300 sq ft of finished living space, one of the largest homes in the Country Homes development, located within minutes to Hwy 410. This stunning home is an entertainer's dream with Home Theatre, Wet Bar, Hot Tub with covered privacy enclosure. A Built-in BBQ Gazebo, Patio Bar, and massive English Cobblestone patio in backyard. The main floor kitchen features a massive 8 x 5 island with quartz countertops throughout. There's 4+2 bedrooms, 4 bathrooms . There's a huge walk-in closet in primary bedroom and on the main floor, and a natural gas fireplace. With French door ground level walk-out to covered back yard deck. Premium Lot in quiet neighborhood with Unobstructed back yard views; no houses directly behind, a 4 Room modern finished basement, with stone tile floor, kitchen, 3pc bath, walk in closet and tons of storage space; city permitted; separate side entrance ready. Hundreds of thousands of dollars spent over past 5 years in Professional Upgrades throughout; turn-key, move-in ready. Composite front deck, one-of-a-kind in the neighborhood. Stamped Patterned Concrete Driveway with Front Walkway and Front Tree Garden Enclosure. Professionally landscaped yards and gardens; no/low maintenance. Generous Amount of Overhead & Wall Storage Shelving units in Garage. Extra-large cold cellar with 2nd refrigerator and freezer chest, smart Home System enabled. Security System with Monitoring (month-to-month rental). Custom Window Curtains & Stained-Glass Window Insert. Antique Kitchen Cabinet & Buffet Included Living Room Coffered Ceiling. Italian porcelain tile throughout main level. Central vac. to much to explain here , must be seen. steps away from schools, parks, hwy 410, trails, public transit grocery/shopping and a place of (id:59911)
RE/MAX Realty Services Inc.
52 Simmons Boulevard
Brampton, Ontario
LEGAL BASEMENT APARTMENT | INCOME POTENTIAL Welcome to 52 Simmons Blvd a rare and exceptional opportunity to own a spacious jumbo model home with a fully LEGAL Basement Apartment, This home offers the rare advantage of backing directly onto the picturesque Winterfold Park and playground, providing serene views and a peaceful setting with no rear neighbors for added privacy and tranquility. This home is perfect for multi-generational living or generating dual rental income. Whether you're a first-time buyer looking to offset your mortgage with reliable rental income or an investor seeking a turn-key cash-flowing property, this home checks all the boxes. Offering a total of 5 bedrooms, this well-maintained residence provides ample living space across both levels. The main level boasts bright, open-concept living and dining areas, a large eat-in kitchen, and generous bedroom sizes. The legal basement unit includes its own private entrance, full kitchen, bathroom, and shared laundry, ensuring privacy and comfort for both units. Located in a family-friendly neighbourhood, close to schools, parks, shopping, and transit, in one of Brampton's most desirable communities.Excellent Income Potential! from two legal units. Perfect for investors or homeowners who want to live in one unit, rent out the other, and offset their mortgage or a large/extended family.. Homes with LEGAL basement apartments are rare and hard to find. Don't miss this incredible opportunity to own a solid property with excellent income potential! (id:59911)
Homelife/cimerman Real Estate Limited
4354 Waterford Crescent
Mississauga, Ontario
**Stunning Detached Family Home with Modern Upgrades & Prime Location** Welcome to this beautifully maintained detached house, perfectly designed for modern living and situated in a highly desirable area close to Highway 403. Boasting a sleek metal roof for durability and contemporary appeal, this home combines practicality with style. The new two-car garage doors and ample parking and storage, while newer windows flood the interior with natural light, creating a bright, sun-filled ambiance throughout.**Modern Updates:** The kitchen with Island and washroom have been tastefully renovated with quality finishes, offering a fresh, move-in-ready space. **Carpet-Free Living:** Enjoy easy maintenance with *no carpet* in any room sleek flooring flows seamlessly from room to room. **Spacious Layout:** A huge family room serves as the heart of the home, ideal for gatherings or cozy nights in. Wooden deck to entertain family and friends in your backyard. All bedrooms and living areas are bathed in natural light.** Basement:** The basement includes a separate entrance, perfect for a private in-law suite, rental opportunity, or recreational space. **Prime Location:** Nestled near Highway 403 for effortless commuting, this home is also within walking distance of shops, restaurants, parks, and all essential amenities. Families will appreciate the proximity to Square One, top Rated Schools, and the nearby transit options make commuting a breeze. Whether you're entertaining in the expansive family room, enjoying the modern kitchen, or exploring the vibrant neighborhood, this home offers the perfect blend of comfort, convenience, and contemporary living. Don't miss the chance to make it yours! (id:59911)
Right At Home Realty
2809 - 4099 Brickstone Mews
Mississauga, Ontario
All inclusive, Just Move in With Your Personal Belongs and Worry Free. This Bright And Spacious Sq One Condo, 1+1, Come With Everything. Fully Furnished! All-Inclusive (Hydro, Water, Heating, Cooling, 1.5g High Speed Internet, ). 9 Ft Ceilings With Dark Laminate Flooring In Main Rooms, Granite Counters, S/S Appliances, Extra Large Open Balcony With Stunning View. 24 Hr Security, Gaming Lounge, Media Room, Well Equipped Gym, Indoor Pool, Grand Celebration Room, Training Deck, Bbq Area. Walking Distance To Sq One, Sheridan College, Living Arts Centre, Central Library & Close To Transit. (id:59911)
Bay Street Group Inc.
3040 Merrick Road
Oakville, Ontario
Welcome to this newly executive 4-bedroom, 3.5-bath rear lane townhouse by Mattamy Homes, located in the highly desirable Upper Joshua Creek community. This beautifully designed home features hardwood flooring, smooth ceilings, and impressive 9-foot ceilings on both the lower and main levels, creating a bright and open atmosphere. The ground-level fourth bedroom includes its own walk-in closet and private ensuite, making it perfect for guests, in-laws, or a private home office. The modern, open-concept kitchen has been upgraded with a sleek range hood and a stylish, easy-to-clean backsplash for added function and flair. Enjoy outdoor air from the spacious second-floor balcony, ideal for relaxing or entertaining. Additional highlights include custom cabinetry and stainless steel appliances: fridge, stove, dishwasher. Located just minutes from Highways 403, 407, and the QEW, and within walking distance to schools, ponds, trails, public transit, a shopping plaza. (id:59911)
Bay Street Group Inc.
B309 - 216 Plains Road W
Burlington, Ontario
Welcome to Oaklands Green, A Rare Opportunity in Aldershot! This bright and spacious 1,400 sq. ft. corner unit offers incredible potential for buyers looking to create their dream space. Owned by its original owners and meticulously maintained, this 2-bedroom, 2-bathroom suite boasts an open-concept layout and abundant natural light. The expansive living and dining area is perfect for entertaining, with a seamless flow from the living room to the balcony wonderful spot to relax and unwind. The primary bedroom retreat features a walk-in closet and private ensuite, while the second bedroom is spacious and conveniently located near a full 4-piece bathroom. With large windows throughout, this unit feels more like a bungalow in the sky than a condo! Additional conveniences include in-suite laundry with extra storage, an extra large separate locker, and one owned parking space. Oaklands Green is a highly sought-after community, especially popular with downsizers and retirees. Residents enjoy a well-appointed community center with a party room, full kitchen, library, and card room perfect for social gatherings. The complex is quiet, well-managed, with plenty of visitor parking. Prime Location! Minutes to Hwy 403 & 407, GO Station, and public transit Close to LaSalle Park & Marina, Royal Botanical Gardens, and Burlington's vibrant downtown Near shopping, scenic trails, and the lakefront. This is your chance to own a rarely available corner unit in one of Aldershot's most desirable communities. Whether you move in as-is or renovate to suit your taste, the potential is endless. (id:59911)
Real Broker Ontario Ltd.
1205 Hammond Street
Burlington, Ontario
Attention Builders, Developers, and Investors! Just steps from Maple view Mall and a nearby park, only three minutes to Joseph Brant Hospital, and within walking distance to the Burlington waterfront and the popular Lakeshore Road dining district, the location offers unmatched lifestyle appeal and convenience. With immediate access to major highways, this site is ideal for a wide range of development possibilities whether you envision townhomes, senior residences, or a mid-rise condo or rental purpose-built apartment. Opportunities like this are few and far between. (id:59911)
Royal LePage Signature Realty
1219 Larny Court
Mississauga, Ontario
Exceptional Fully Renovated Family Home in an Exclusive, Child-Friendly Court. Welcome to a rare offering: a completely transformed residence, nestled on a tranquil and mature cul-de-sac. Meticulously renovated with premium finishes, this 4+1 bedroom, 4-bathroom home exudes elegance and modern comfort at every turn.Step into the expansive, open-concept living spaces, where engineered hardwood floors flow seamlessly throughout a carpet-free design for both style and easy maintenance. The showpiece kitchen is a culinary dream, featuring stunning quartz countertops, an oversized island perfect for family gatherings, and an abundance of sleek cabinetry for effortless organization. Entertain with ease in the bright eat-in kitchen or host memorable dinners in the sun-filled living and dining area, with direct walk-out access to your private backyard oasis.Unwind in the spacious family room, complete with a charming wood-burning fireplace a perfect retreat for cozy evenings. Upstairs, the primary suite offers a serene escape with a spa-inspired ensuite and a generous closet. Three additional bedrooms provide ample space for family, guests, or a home office, all bathed in natural light.Enjoy the flexibility of a separate basement entrance from the backyard, ideal for multi-generational living with an income potential.Nestled in one of Mississaugas most desirable enclaves, this exceptional home offers an unrivalled lifestyle surrounded by premier amenities and effortless connectivity. Enjoy the privilege of walking distance to St. Basil Elementary School, with direct access to the scenic trails of Rathwood Park perfect for tranquil morning strolls or weekend family outings.Discover the convenience of being minutes from Mississaugas finest schools, lush parks, upscale shopping destinations, gourmet dining, and efficient public transit. Seamless access to major highways 403 and 401 ensures swift connections across the city and beyond. (id:59911)
RE/MAX Icon Realty
65 Game Creek Crescent
Brampton, Ontario
RARE OPPORTUNITY The House! 13' Smooth Ceiling On Living Room & Spacious Floor Plan. Maple Hardwood Floors On Main & 2Nd Floor! Attractive Circular Wood Stairs With Iron Pickets Main Floor Laundry, Kit Has Ss Appliances, Centre Island With Breakfast Bar, Extended stone Backsplash, Gas Stove, Elegant Ss Chimney Hood,Top & Bottom Cabinet Lighting & Ceiling pot Lights! Walkout From Kitchen To A Large Custom Deck With Gas Line. Step to TTC. (id:59911)
Homelife/future Realty Inc.
9 Nordale Crescent
Toronto, Ontario
Fully Renovated Home with Income Potential on a Rare 52x130 Ft Lot! Welcome to this beautifully updated home on a rarely offered 52x130 ft lot in a fantastic, family-friendly neighborhood! Perfect for large families or smart investors, this property features two fully renovated units with separate entrances ideal for multi-generational living or generating additional income.The main floor unit offers 3 spacious bedrooms, a modern kitchen, and an open-concept layout with stylish finishes ready for you to move right in. The basement unit includes 2 bedrooms, a full kitchen, and private access perfect for extended family or rental income.Enjoy a huge private driveway that easily fits up to 5 cars, plus a detached garage ideal as a workshop or studio for your projects. The large, fenced backyard is perfect for entertaining or relaxing.This move-in-ready home also features a brand new furnace and owned hot water tank for added peace of mind.Located just minutes from shopping plazas, schools, parks, and highway access, this turnkey property offers flexibility, function, and long-term value. A rare find dont miss out! (id:59911)
Sutton Group-Admiral Realty Inc.
2808 - 3100 Kirwin Avenue
Mississauga, Ontario
Spacious & Updated 3-Bedroom Condo on 4.5 Acres with City & Lake Views!Set in a resort-like community surrounded by trails, a creek, an outdoor pool, and a tennis court, this beautifully updated 3-bed, 2-bath suite offers stunning Toronto skyline and lake views right from your balcony. Enjoy a cozy atmosphere with a fully functional fireplace, and an open-concept kitchen featuring custom cabinetry, stainless steel appliances, granite countertops, and a sleek backsplash.The bright living and dining areas are perfect for entertaining, complemented by newer flooring, fresh paint, and custom-designed bathrooms. The well-managed building offers low maintenance fees ($0.76/sqft including all utilities, Hi Speed Internet, and cable TV), and has been recently updated with new windows, a modern lobby, renovated hallways, and elevators.Located close to Cooksville GO, transit, Square One, hospitals, highways 403 & QEW, and all major amenities. Includes two parking spots. A perfect blend of nature and city living book your showing today! (id:59911)
RE/MAX Realty Services Inc.
6772 Dolmage Court
Mississauga, Ontario
Location, Location, Location! 5 mins walk to Plum Tree Park Public School and St. John of the Cross Catholic Schools (Highest rated schools in all of Mississauga), 5 mins drive to 15 daycares, 2 mins drive to Meadowvale Town Centre, 5 mins drive to 401 and 407, 8 mins drive to 403, a couple of minutes drive to 3 Go Train stations (Meadowvale, Lisgar and Streetsville).Welcome To This Beautiful Detached Home With 3 Bedrooms, 4 Bathrooms, with no sidewalk! Situated On A Family-Friendly Court Surrounded By Mature Trees. You'll Find Upgrades Like California Shutters, Hardwood, Pot Lights And Smooth Ceilings Throughout. Main Floor Features Open Concept Family And Dining Rooms And A Convenient Walk-Out, Custom Kitchen W/Modern Ss Appliances, Granite, Plenty Of Cabinetry And Breakfast Bar Island W/Seating For 3 And 2Pc Bath. Upper Level Features A Great Room W/Wood-Burning Fireplace (Extremely rare and highly desirable), A Primary Bedroom With 2Pc Ensuite And W/I Closet, 2 Additional Bedrooms And 4Pc Bath W/Granite. The Finished Basement Has A Rec Room With B/I Wet Bar, Bar Glass Rack And Upgraded Broadloom, Laundry Room, 3Pc Shared Bath W/Glass Shower, Cold Cellar And Storage Room.Loads of options for growing families. The finished basement can easily be converted to 1 bed legal apartment for rental income.Outside, The Landscaped Backyard Is Complete W/Spacious Deck And A Fully Fenced Yard. Features Parking For 6 Cars And Is Located In A Family-Friendly Neighbourhood.Don't miss this one! (id:59911)
Right At Home Realty
Unit 5 - 21 Batavia Avenue
Toronto, Ontario
Welcome to FoxySuites luxury living! Each beautifully furnished and fully accessorized apartment features contemporary design, stylish décor, and premium finishes. Built ultra energy-efficient over 40% above building code every unit provides exceptional year-round comfort. Enjoy your private front door, backyard BBQ area, dedicated bike parking, snow-melted walkways, and advanced AI security cameras. Outstanding local amenities, excellent walkability, and transit convenience just steps away. Understanding todays rental market, the landlord fully supports tenants having a roommate to help reduce living costs through approved co-living arrangements (conditions apply) compliant with all local bylaws. Truly move-in ready just bring your clothes and toiletries! Please inquire about utilities and rental guarantee insurance for more information. Please Note: For long-term occupancy, a single key tenant passport is required. (id:59911)
Right At Home Realty
19 River Rock Crescent
Brampton, Ontario
simply stunning !! shows 10++. 4+1 bedroom 4 bathroom fully detached home situated on a quiet st fronting to greenbelt . offering sep living , dining, family rm , upgraded kitchen with eat-in , master with ensuite and w/i closet, all good size bedrooms, professionally finished basement with sep side entrance. steps away from all the amenities. (id:59911)
RE/MAX Realty Services Inc.
43 Sedgewick Circle
Brampton, Ontario
well-kept and clean 3+2 bedroom 4 bathroom fully detached home with professionally finished W/O basement situated in a high demand area of fletchers Meadow. offering sep living , dining and family rm, family size kitchen, master with ensuite and w/i closet, family friendly and child safe crt location, D/D entry and much more. steps away from school. parks, grocery /shopping, public transit , parks , trails, Mt. Pleasant Go station and a place of worship. (id:59911)
RE/MAX Realty Services Inc.
30 Earl Grey Crescent
Brampton, Ontario
well-kept and clean !! 3 bedroom 3 bathroom fully detached home situated on a quiet st. offering living and dining com/b, upgraded family size kitchen with granite countertops , s/s appliances and eatin, all good size bedrooms, professionally finished basement with sep side entrance, large driveway, freshly painted, landscaped front and back yard and much more. must be seen. steps away from all the amenities. (id:59911)
RE/MAX Realty Services Inc.
284 Lagerfeld Drive
Brampton, Ontario
Stunning 4 Bed, 4 Bath Home with 2-Car Garage in Mount Pleasant, Brampton! This modern, under 5-year-old home offers a spacious layout with 4 bedrooms, including 2 master suites one on the main floor (perfect for a home office or elderly family), and another one. The open-concept second floor features a bright living, dining, breakfast area, and kitchen, ideal for entertaining. Enjoy outdoor living with a large balcony, perfect for BBQs and gatherings. Located just minutes from Mount Pleasant GO Station with access to GO Train, GO Bus, ZUM, and Brampton Transit making commuting simple and stress-free. A perfect blend of space, comfort, and convenience! Hi Speed Internet, Snow Clearing and Grass Maintenance Everything is included (id:59911)
RE/MAX Realty Services Inc.
141 Gracefield Avenue
Toronto, Ontario
Must see, custom renovated income producing property! 4 completely independent apartments (three 2 bed, 2 bath apartments + one 1 bed, 1 bath apartment), all with separate entrances, en-suite laundry, full kitchen, and luxurious finishes. Quartz countertops in all kitchens. 51 x 129 ft lot in the sought after Maple Leaf neighbourhood! Premium porcelain tiles & engineered hardwood flooring through the main apartments. Porcelain tile & luxury vinyl flooring in basement apartments. 9 foot ceilings on main level, 8 ft ceilings in basement. Fully renovated in 2019. Single attached garage with enclosed access to backyard. Two furnaces, 2 A/C units. ** CAN BE PURCHASED AS AN OWNER OCCUPIED INVESTMENT PROPERTY! ** MAIN FRONT 2 br, 2 bath: $2600/month. MAIN REAR 2 bed, 2 bath: $2400/month. LOWER FRONT 2 bed, 2 bath: $2000/month. LOWER REAR 1 bed, 1 bath: $1500/month. $102,000 gross annual rental income! All Inclusive rents, all tenants on month to month. Annual expenses approx $16,500. Vacant possession of one or more units is an option if owner occupancy is needed (all tenants on month to month leases). (id:59911)
Keller Williams Referred Urban Realty
83 Floral Parkway
Toronto, Ontario
Builders Own Custom Home! Beautiful bright main level features Heated Porcelain tile throughout, pot lights, high ceilings, & a gourmet kitchen featuring Quartz counters & backsplash. The kitchen features a large Quartz eat-in island. Tons of natural light, with a walk0out to the backyard from the open concept living & dining. Heated flooring throughout the main level, as well as extensive sound proofing between the main & 2nd floor. Front office w/ 3 pc ensuite on Main level, can also be used as a 5th bedroom, or an in-law suite for aging parents! 4 generously sized bedrooms on the 2nd floor. Primary bedroom w/ Balcony, 5 pc ensuite, and huge walk in Closet! Featuring 2 basement apartments with separate entrances & separate ensuite laundries! Sound insulation between all floors for complete privacy between Main levels and 2 income producing basement units. Basement is fully tenanted on a month to month basis, with great tenants & amazing income! Tenants are happy and willing to stay (same occupants since Dec 2023)! Detached finished & heated garage with it's own panel ready for your EV charger! Fully heated driveway with tons of parking space... say goodbye to shovelling! ** Extras: Separate entrance to 2 1-Bedroom basement units rented for a combined $3,750/month all inclusive (id:59911)
Keller Williams Referred Urban Realty




