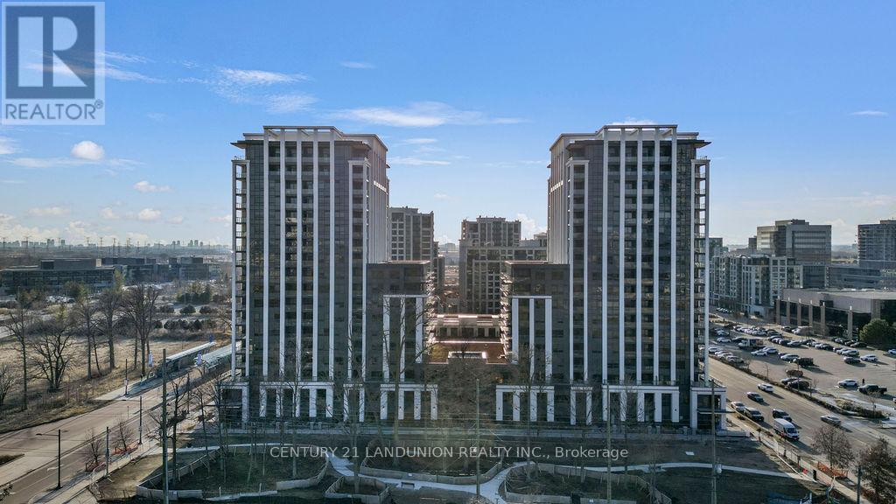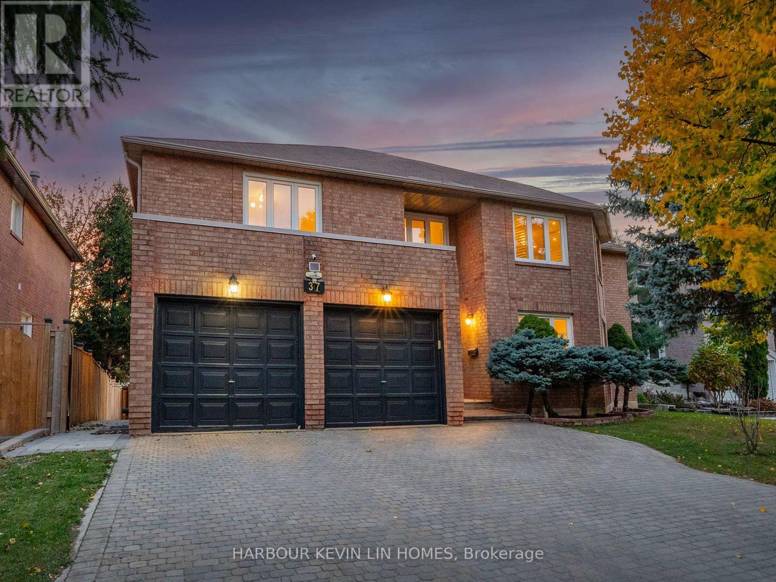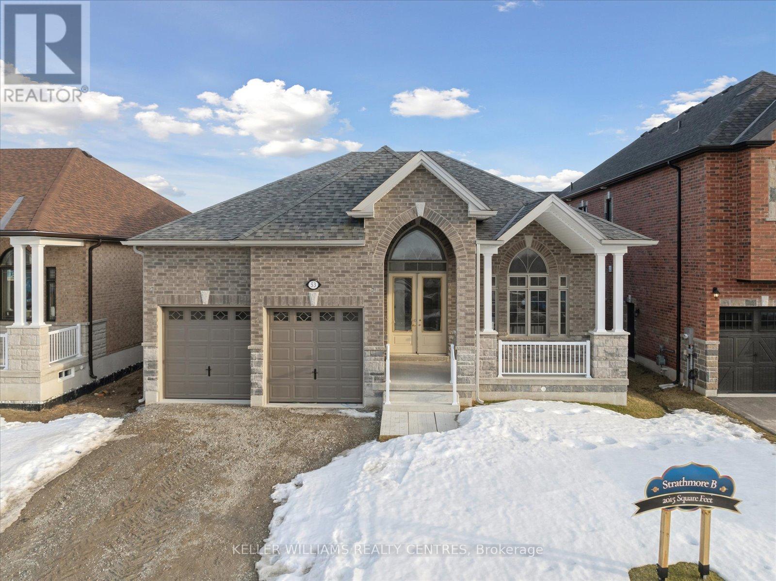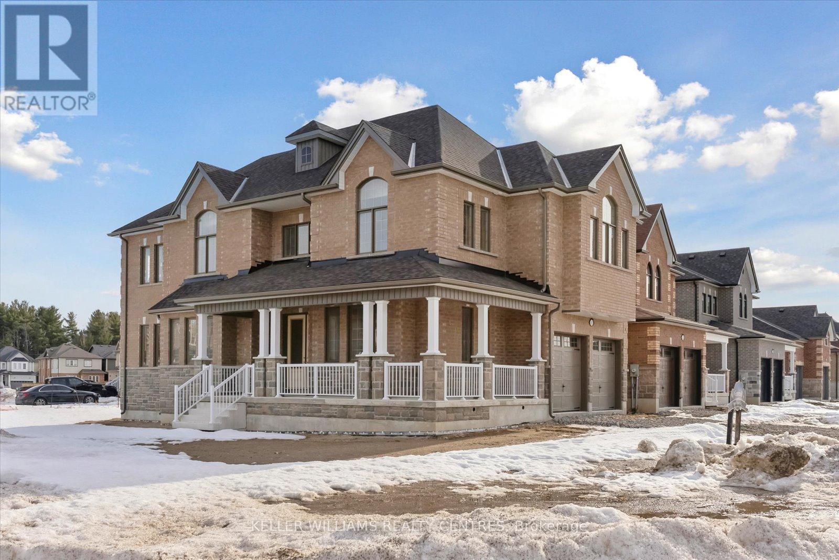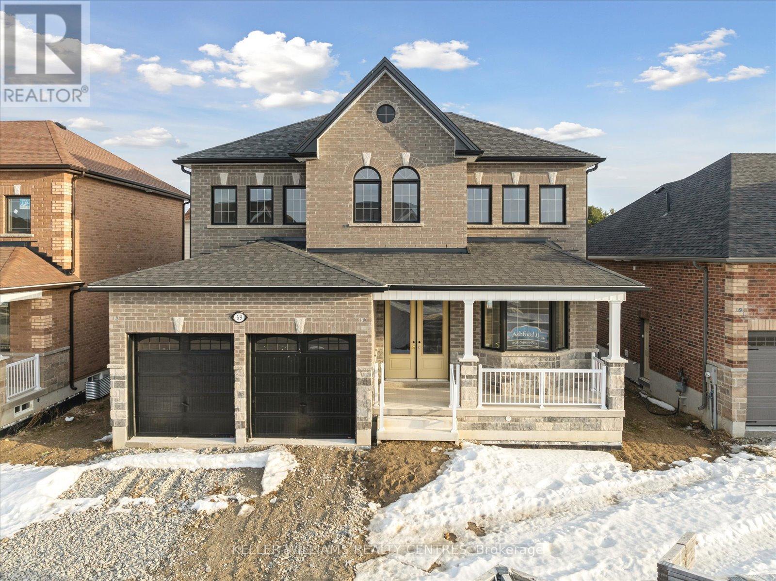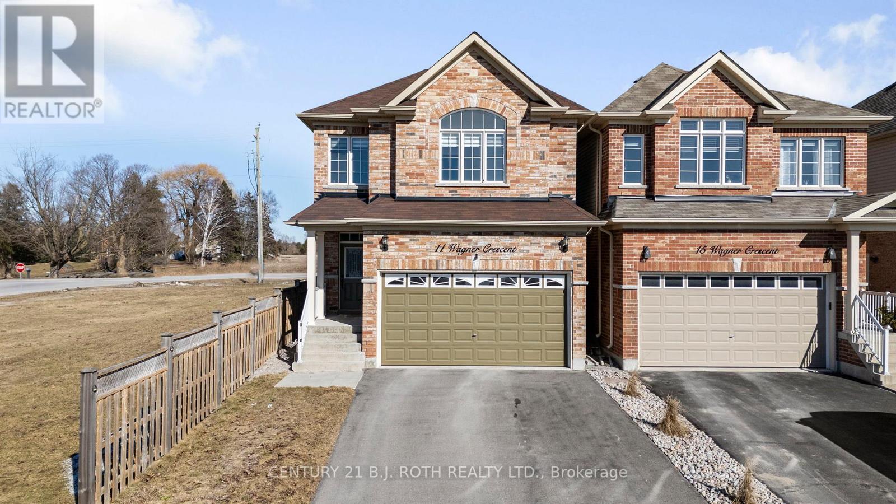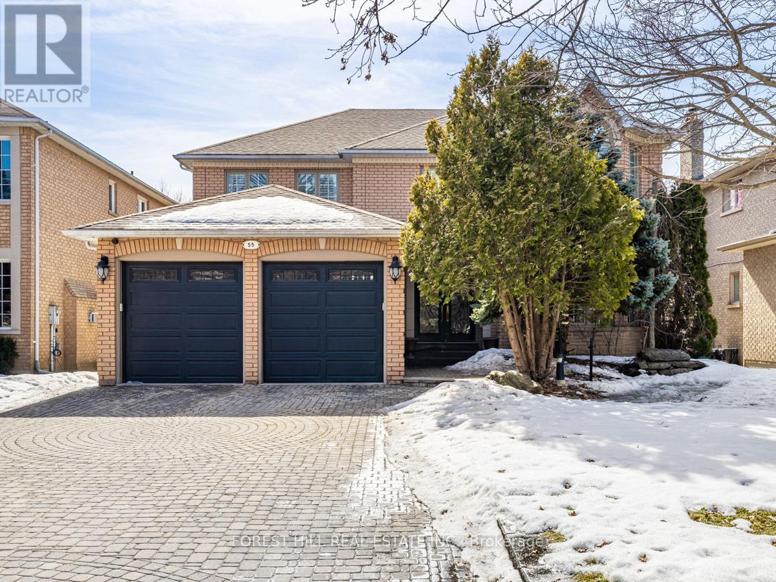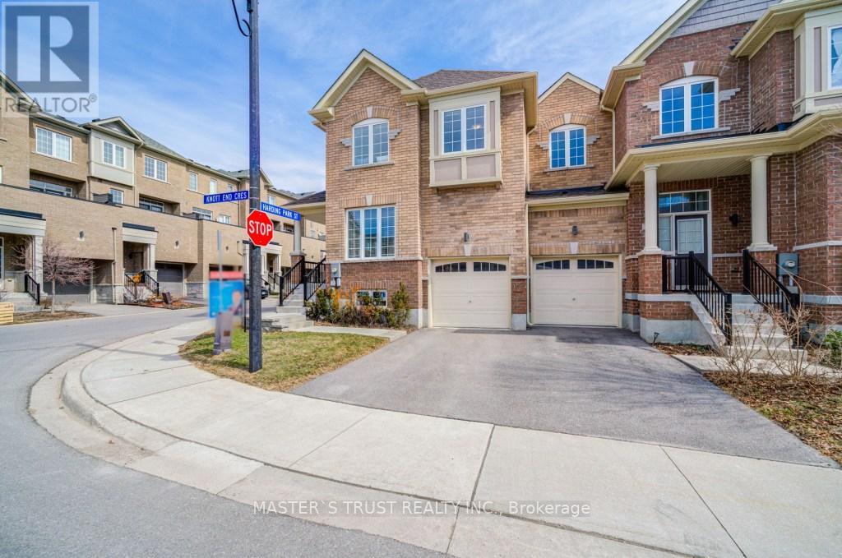220 - 111 Civic Square Gate
Aurora, Ontario
Welcome to Aurora's Most Coveted Residence! Experience breathtaking sunsets and abundant natural light in this lovely 2nd floor unit, featuring soaring 9 ft. smooth ceilings and floor-to-ceiling windows with 2 walkouts. The open-concept kitchen boasts granite countertops, stainless steel appliances, and under-cabinet lighting, seamlessly complemented by hardwood floors throughout. The primary bedroom is a true retreat, offering his-and-hers closets, a spacious walk-in closet, and direct access to the oversized 110 sq. ft. balcony with serene views of lush greenery. The primary ensuite features a frameless glass shower and a deep soaker tub for ultimate relaxation. Both bathrooms include luxurious deep soaker tubs, while the separate laundry room adds extra storage and convenience. Enjoy the perfect blend of sophistication and comfort in this beautifully appointed unit, located in one of Aurora's finest buildings. (id:54662)
Main Street Realty Ltd.
19 Meyer Circle
Markham, Ontario
Welcome to this Costain Built home at 19 Meyer Circle situated in the highly desirable friendly family neighborhood Markham Village. This is one of the most beautiful & quiet streets in this neighbourhood. Over 3600 sqft of the living space. This 4 +1 bedrooms and 4 baths home with over $300k + upgrades, majority recently. Every corner at this house has been touched and updated with the best quality materials. Double door entrance with stone walkway, Main floor has high quality vinyl floor throughout & pot lights. The family room has a luxury linear electric fireplace & walk-out to backyard. Eat-In kitchen w/ quartz counter & S/S Appl. Renovated Powder room & Laundry Rm. Direct access from garage. Upper level Has 4 great sizes of bedrooms, Primary Rm has a spa inspired ensuite w/ heated marble floor, double vanity & Bain Ultra soaker tub, Both main baths have heated floor & heated towel racks. The newly upgraded fully finished basement features a large rec room, bedroom and 3 pc bathroom. Lots of natural light coming from large windows and two walkouts to the backyard. New and Premium backyard deck with patio heater, lighting and speakers to enjoy the outdoors all year round. Prime location with schools, parks, restaurants, community centre, transit stations & many more! (id:54662)
Century 21 Leading Edge Realty Inc.
1010 - 8 Cedarland Drive
Markham, Ontario
Welcome To Modern Luxury Vendome Condo In Prestigious Markham Unionville. Featuring rarely offered Brand New Unit with highly sought after split-bedroom floorplan, Efficient 2 Bedroom + 1 Fully Enclosed Den /Flex space ( can be used kid's room, home office, dining area etc), 2 Full Bath with 1 Parking & 1 Locker. 829 sqft of living space full of sunlight and a 61 sqft balcony with stunning unobstructed south view. $$$ Luxurious custom upgrades : Miele Kitchen Appliances, Quartz Countertops, Herringbone Vinyl Flooring(water & scratch resistant) , Hot Water Dispenser System, Under Cabinet lights, Built-in closet systems in all 3 closets, High-end Windows Blinds and a lot more. Enjoy over 30,000 sqft of world-class amenities, including a 24 hr Concerige services, Full-size fitness center overlooking the park, Multi-purpose indoors sports court (basketball, pickleball, badminton, volleyball and more), Library, Yoga Studio, Pet Spa, Theatre Room, Outdoor Park and a lot more! Enjoy The ultimate convenience in the heart of Downtown Markham, Walking Distance to Ontario's Top Ranking Unionville High School, Close to York U New Campus, Seneca College Campus. AAA Location Close To All Infrastructures: Hwy 404/407, Go/YRT/Viva, Dt Markham, FMP, Markville Mall, banks, retail, dining. (id:54662)
Century 21 Landunion Realty Inc.
RE/MAX Excel Titan
37 Laser Court
Richmond Hill, Ontario
Look No More! Your Ideal Home in Prestigious Doncrest Community for The Most Discerning Buyer, Leaves Nothing to Be Desired. Located on A Quiet Court, Sun-Filled Corner Home. This Magnificent Residence Boasts 75 Ft Wide Frontage Per GeoWarehouse and Over 6,100 Sf of Total Luxurious Living Space (4,201 Sf per MPAC + 1,967 Sf Basement). Unparalleled Curb Appeal and Sidewalk-Free. Glorious 2-Storey Grand Foyer with Oak Circular Staircase. Renovated Modern Kitchen and Bathrooms with The Highest Quality Finishes. Other Features Include Sparkling Crystal Lights and Pot Lights Galore, Premium Hardwood on Main Floor and Brand-New Tosca Hardwood (2024) on The Second Floor. A Spacious Living Room with Expansive Windows, Inviting an Abundance of Natural Light. Chef Inspired Kitchen Is a Culinary Delight, Featuring Walk-In Pantries, Granite Countertops, Centre Island and Top-of-The-Line Stainless Steel Kitchen Appliances. Family Room Features Spectacular Fireplace. 4+4 Spacious Bedrooms (Two with 4 Piece Ensuite and Walk-In Closets). Retreat To the Luxurious Primary Bedroom, A Serene Haven Flooded with Natural Light and Four-Piece Ensuite Bath Offers a Spa-Like Experience, While the Walk-In Closet Ensures Ample Storage. Each Of the Remaining Bedrooms on The Second Floor Are Generously Sized, and All Equipped with Walk-In Closets. Professionally Finished Basement Is an Entertainer's Paradise, Boasting A Massive Recreation Room/Media Room, 4 Bedrooms, and A Wet Bar. Fully Fenced Private Backyard Features a Beautiful Interlocking Stone Patio Offers the Perfect Spot For Al Fresco Dining and Summer Barbecues. Exceptional Location Within Highly Rated School Catchments, Including St. Robert Catholic High School (Ranked #1), Doncrest Public School, Christ the King Catholic Elementary School, Alexander Mackenzie High School (IB). Easy Access to Highway 7, 404, And 407, As Well As an Array of Plazas, Amenities, And Shopping Destinations. (id:54662)
Harbour Kevin Lin Homes
60 Wood Crescent
Essa, Ontario
Welcome to 60 Wood Crescent, Remington Model, a stunning 3,900 sq. ft. two-storey new build designed for luxurious living and modern comfort. This exquisite 4-bedroom, 3.5-bathroom home features soaring 9 ft. ceilings on the main floor and 8 ft. ceilings on the second floor and 8'-4" ft ceilings in the basement, creating an airy and spacious atmosphere.The master suite is a private retreat, offering a large walk-in closet, a cozy sitting area, and a lavish 5-piece ensuite. The additional bedrooms provide generous space for family and guests.The heart of the home is the open-concept kitchen, boasting a walk-in pantry, a walkout to the yard, and an adjoining dining area. Overlooking the inviting family room with a gas fireplace, this space is perfect for gatherings and entertaining. The main floor also features a great room and a library, offering flexibility for work, relaxation, or play.Designed with functionality in mind, this home includes a tandem 3-car garage with house access, along with service stairs leading to the walk-out basement, providing convenience and potential for future customization.Experience unparalleled craftsmanship and modern elegance in this exceptional homeyour dream residence awaits at 60 Wood Crescent! (id:54662)
Keller Williams Realty Centres
53 Wood Crescent
Essa, Ontario
Welcome to 53 Wood Crescent, The Strathmore Model is a beautifully crafted 2,015 sq. ft. bungalow offering modern comfort and timeless elegance. This newly built home features soaring 9 ft ceilings on the main level and 8' 4" ft ceilings in the basement, creating a bright and airy atmosphere throughout.The thoughtfully designed layout includes three spacious bedrooms, with the primary suite boasting a 4-piece ensuite for ultimate relaxation. The family room, complete with a cozy gas fireplace, flows seamlessly from the kitchen, perfect for gatherings. A generous 26' x 12' great room provides additional living space, ideal for entertaining or unwinding in style.Rich hardwood flooring extends throughout the main living areas, adding warmth and sophistication. The attached 2-car garage offers convenient house access as well as service stairs leading to the basement for added functionality.Situated in a desirable neighborhood, this exceptional bungalow is a perfect blend of luxury and practicality. Don't miss your chance to make this stunning home yours! (id:54662)
Keller Williams Realty Centres
63 Wood Crescent
Essa, Ontario
Welcome to 63 Wood Crescent, a stunning newly built 3,000 sq. ft. home offering modern luxury and timeless elegance. This 4-bedroom, 3.5-bathroom Victoria model is designed for both comfort and sophistication, boasting spacious living areas, high-end finishes, and exceptional attention to detail.Upon entering, you are greeted by soaring 9-ft ceilings on the main floor, creating an airy and open atmosphere. The main level features a formal dining room and living room, perfect for entertaining, along with a spacious family room seamlessly connected to the gourmet kitchen. The kitchen is a chef's dream, complete with premium finishes, ample cabinetry, and a walkout to the backyard, ideal for outdoor dining and relaxation.Upstairs, the primary suite is a true retreat, offering his and hers walk-in closets and a lavish 6-piece ensuite with a soaker tub, glass-enclosed shower, and double vanity. The additional bedrooms are generously sized, with a convenient semi-ensuite design, ensuring both privacy and functionality.The home continues to impress with 9-ft ceilings on the second floor and 8'4" ft in the basement, adding to the sense of space and luxury. A two-car garage with direct home access provides convenience, while the thoughtfully designed layout ensures both elegance and practicality.This remarkable home at 63 Wood Crescent is a perfect blend of style and comfort don't miss your opportunity to make it yours! (id:54662)
Keller Williams Realty Centres
59 Wood Crescent
Essa, Ontario
Welcome to 59 Wood Crescent, a beautifully designed 2,526 sq. ft. two-storey home in the charming community of Angus. This spacious 4-bedroom, 2.5-bathroom residence offers an exceptional layout with 9' ceilings on the main floor and 9' ceilings on the second floor and 8' 4" in the basement, creating an open and airy atmosphere.The main level features a formal living and dining room, perfect for entertaining, while the family room with a cozy gas fireplace flows seamlessly into the modern kitchen, making it an inviting space for gatherings. The two-car garage provides direct access to the home for added convenience. Upstairs, the luxurious primary suite boasts a walk-in closet and a spa-like 5-piece ensuite with a soaker tub, separate shower, and dual vanities. Three additional well-sized bedrooms provide ample space for family or guests.Located in a sought-after neighbourhood, this home combines elegance, comfort, and practicality ideal for growing families. Don't miss your chance to own this stunning property! (id:54662)
Keller Williams Realty Centres
11 Wagner Crescent
Essa, Ontario
Welcome to 11 Wagner Crescent A stunning 4-bedroom, 3-bathroom home offering 1,950 sq. ft. of beautifully designed living space. Located in a family-friendly neighborhood, this home is surrounded by picturesque community parks, scenic trails along the Nottawasaga River, and just minutes from shopping and essential amenities in the rapidly growing area. Inside, you'll find soaring 9' ceilings that create a bright and airy atmosphere, complemented by elegant 12"x24" upgraded ceramic tile flooring and durable laminate flooring throughout. The kitchen boasts upgraded cabinetry with sleek glass inserts, modern stainless steel appliances, and a water line to the fridge, complete with a reverse osmosis tap water system. Designer light fixtures add a touch of sophistication, while zebra roller shades throughout offer privacy and style. Classic oak railings with wrought iron spindles enhance the home's charm, and the luxurious primary suite features double sinks, a relaxing soaker tub, and a stand-up shower. The home also includes a water softener with chlorine filtration for enhanced water quality and an EV charging station in the garage for convenience. Outside, this premium corner lot offers added privacy with no neighbor on one side and a deep lot with no rear neighbors. The double-car garage provides ample storage space, while the spacious 4-car driveway ensures plenty of parking. The fully fenced backyard adds security, and the timeless all-brick exterior combines durability with curb appeal. Don't miss your chance to own this exceptional home in a desirable, family-oriented community. ** This is a linked property.** (id:54662)
Century 21 B.j. Roth Realty Ltd.
55 Direzze Court
Richmond Hill, Ontario
**Absolutely---"LUXURIOUS"---"Pride of Ownership"---Top To Bottom/Fully Upgraded(Spent $$$$)---"GORGEOUS"----METICULOUSLY-MAINTAINED, Family Home in desirable Mill Pond neighbourhood****This elegant family home features a timeless design with a circular stairwell floor plan--HI CEILING(MAIN FLR---9FT), providing massive-spacious space for your family & guest---Discovering a grand-foyer with a double main door and Open concept/ample living/dining rms**Step into a custom/modern kitchen, equipped with high-end stainless steel appliance and rich stone countertop, balancing with modern glass backsplsh & large breakfast area combined, seamlessly leads to a fantastic outdoor lifestyle(OUTDOOR HOT TUB--OVERSIZED DECK/PATIO---Fresh Retreat). Naturally bright family room boasts a fireplace, charming built-in unit, adding an elegant touch to your living space and soul of this home. The main floor office provides an extra space for your family-kids study area. The thoughtfully-laid second floor features a practical layout with a spacious hallway, a private primary bedroom with a double door entry and 6pcs ensuite and his/her closets & all generous bedrooms**The Spacious open concept recreation room provides an expansive space with a fireplace & wet bar, adding to the home functionality or Potential rental income source(A separate entry thru a garage---UNIQUE) & The basement has a home gym for a private fitness, nanny bedroom, sauna & small kitchenette area**The outdoor deck extends family living space and creating a setting for evening gathering or quiet moments of family and hot tub with a gazebo for a private retreat/refreshment***Convenient access to all amenities and exclusively-situated/very quiet residential area in Mill Pond**Must Be Seen**TOO MANY TO MENTION----9FT CEILING(MAIN),OUTDR HOTTUB--OWNED H.W.T--NEWER KITCHEN WITH S-S APPLIANCE & MARBLE COUNTERTOP--NEWER FLOOR(FOYER,KIT,BREAKFAST),UNIQUE BAR,EXCLUSIVE DRY SAUNA,GYM AREA,WIFI-ENABLED THERMOSTAT,ELEC CAR C (id:54662)
Forest Hill Real Estate Inc.
83 Acer Crescent
Whitchurch-Stouffville, Ontario
Welcome To This Move-In Ready Four Bedroom Detached Home Built By Fieldgate Homes. Upon Entering You Are Greeted By A Beautifully Combined Living And Dining Room Showcasing Meticulously Maintained Hardwood Floors And 9 Ft Ceilings. Charming Arched Entrance Leads To The Spacious Gourmet Kitchen, A True Chefs Delight Designed With Ample Cabinet Space, Stylish Stainless Steel Appliances, Functional Center Island And Eat-In Area For The Family To Gather And Indulge. Spacious Family Room Featuring Gas Fireplace And Bay Window With Ledge Seamlessly Combines With The Kitchen, Creating A Perfect Space For Relaxation And Entertaining. Generously Sized Primary Bedroom Boasts A Spacious Walk-In Closet Showcasing Built-In Shelving And A Luxurious 5-Piece Ensuite Featuring Double Sinks, Soaker Tub And Glass-Enclosed Stand-Up Shower. Second And Third Bedrooms Are Connected By A Stylish Dual-Access Bathroom Plus The Third Bedroom Offers A Walk-In Closet. The Fourth Bedroom Includes Direct Access To A Semi-Ensuite For Added Privacy And Practicality. Basement Includes A Cold Cellar And Provides A Blank Canvas Whether You're Envisioning A Home Gym, Extra Storage Or A Future Recreation Space - The Possibilities Are Endless! This All-Brick Design Offers Direct Access To Double Garage With Four Parking Spaces On Driveway And No Sidewalk! Fully Fenced And Landscaped Yard Equipped With A Spacious Shed For Seasonal Storage. (id:54662)
Real Broker Ontario Ltd.
224 Harding Park Street
Newmarket, Ontario
Luxurious Spacious Corner Unit 4 Bedrooms 3 Washrooms Townhouse W/ Total 20 windows In Newmarket Glenway. Separate Spaces on Ground Floor Including Family, Dining & Living/Office. Potential interlock For second Parking Spot outside. Separate entrance for Potential one bedroom unit in basement with upgraded bright large size windows. 9" Ceiling On Main Floor, Granite Counter Top W/ S.S. Appliance And Backsplash, Open Concept Layout, Iron Picket, Laundry On 2nd Floor, Steps To Bus/Go Train Station, Upper Canada Mall, Costco, School, Park, etc. Minutes Driving To Highway 400/404. Ready to Move in and Enjoy! (id:54662)
Master's Trust Realty Inc.


