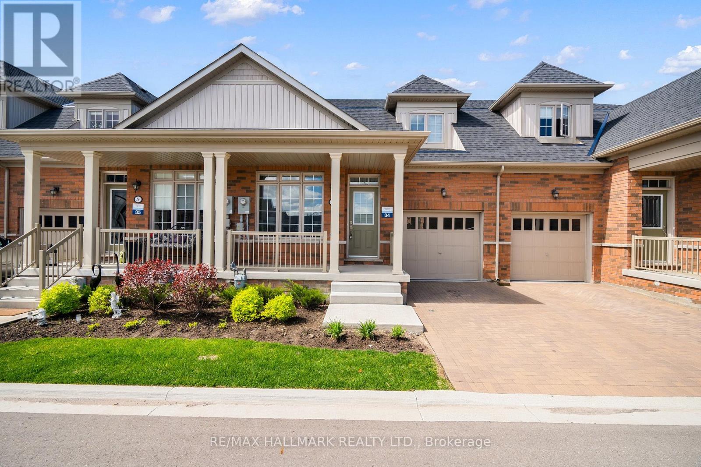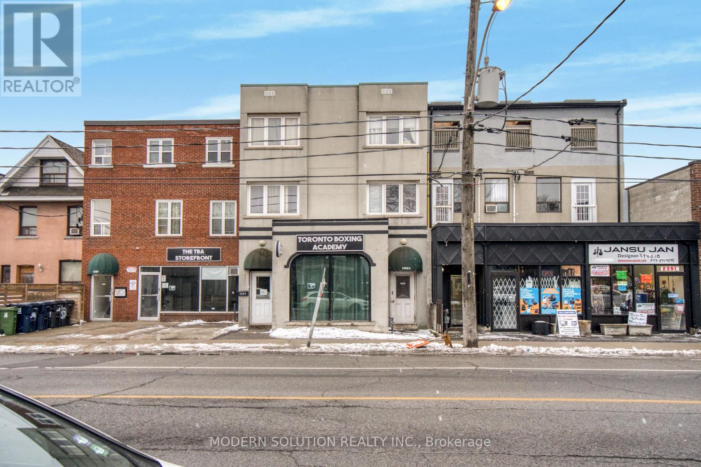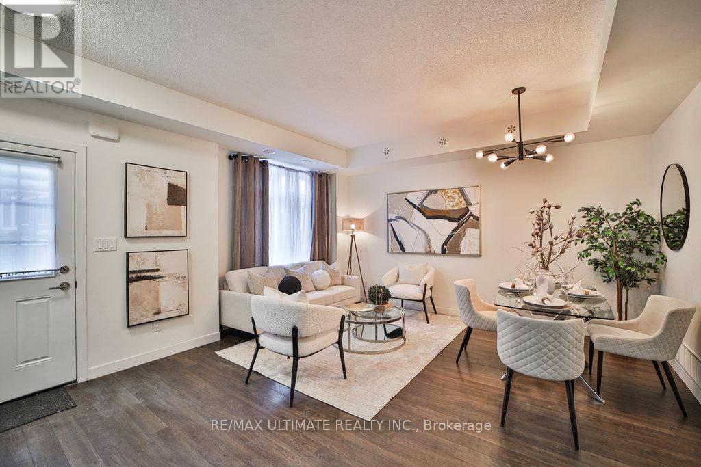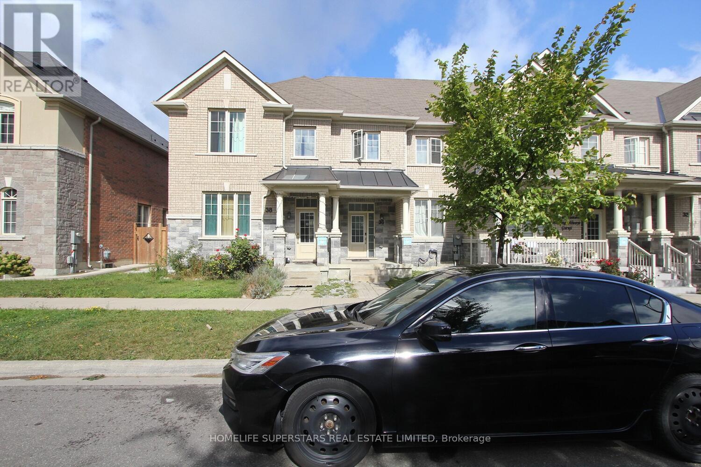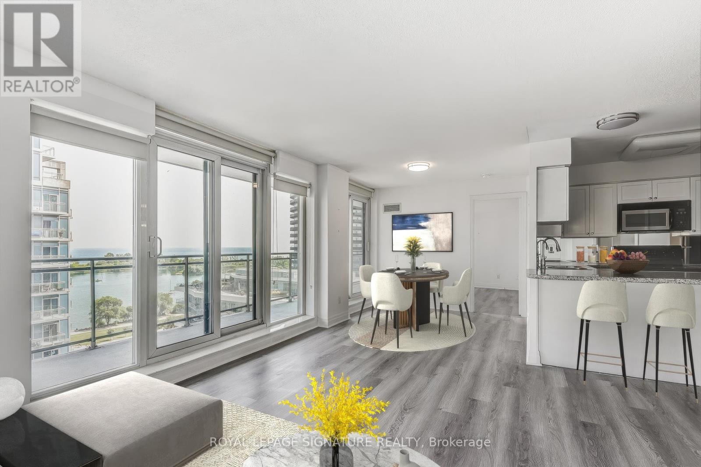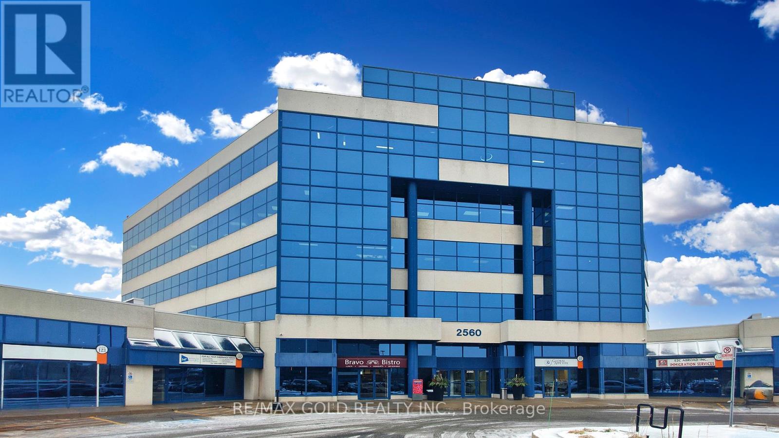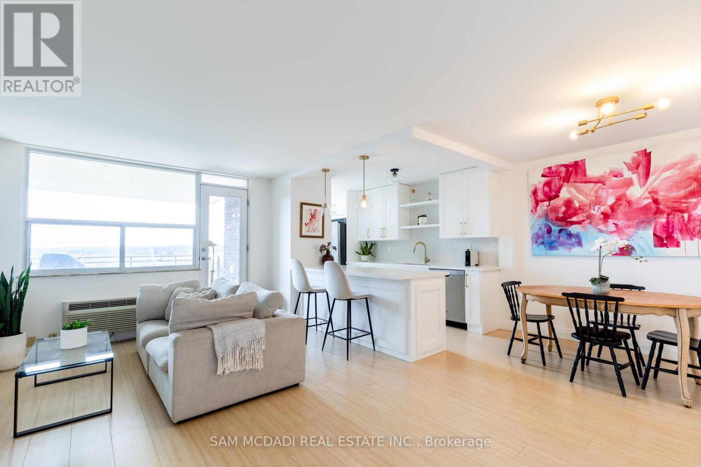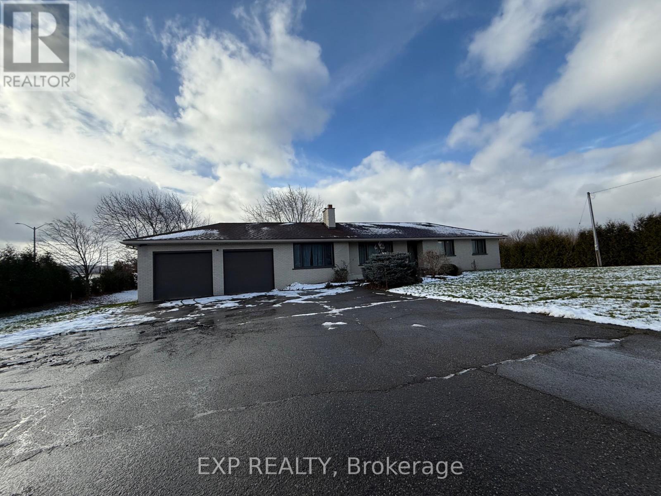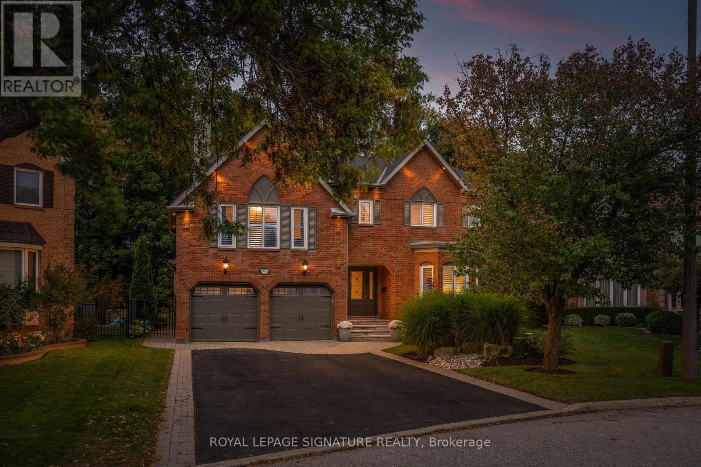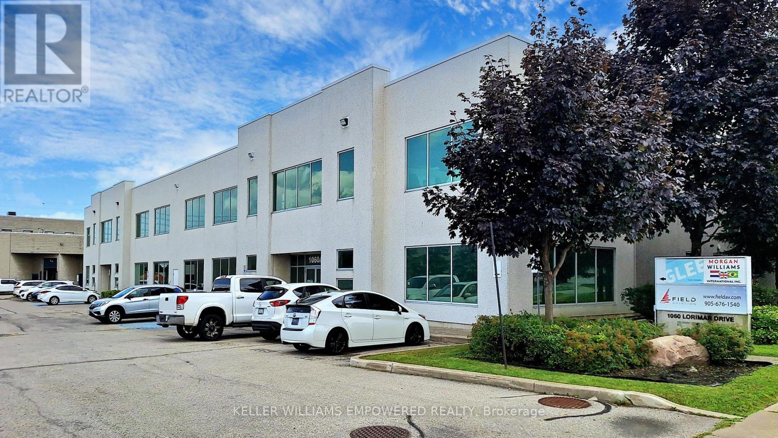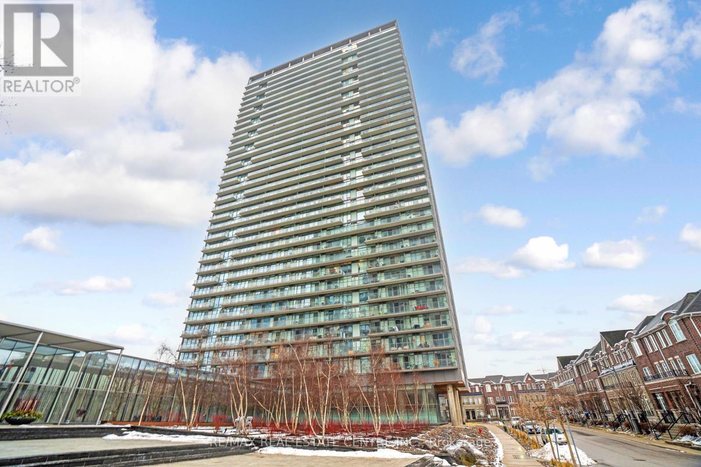608 - 220 Missinnihe Way
Mississauga, Ontario
Welcome to bespoke condo living in the heart of Port Credit! This exquisite 2 bedroom 2 bathroom pied-a-terre offers the perfect blend of modern elegance and vibrant urban living. The open concept floor plan is sure to captivate with beautiful contemporary finishes seen throughout and an abundance of natural light. Prepare hearty meals in your stylish kitchen designed with a moveable centre island, quartz countertops, and stainless steel appliances. The living area extends to your private balcony, offering unobstructed south facing views. Head into the Owners suite, a true retreat, complete with a walk-in closet and a sleek 3-piece ensuite. The second bedroom, located down the hall, provides ample closet space and shares access to a thoughtfully designed 3-piece bath. The allure extends to the balance of the building with sought-after amenities including a gym, party room, 24/7 concierge services, and ample visitor parking. Superb location with Port Credits bustling restaurants and boutiques at your doorstep+ LCBO, Rexall, FarmBoy, and more! Easy commute to downtown Toronto via the Go Station or QEW! Surrounded by amazing school districts, ample entertainment options, and scenic waterfront trails, this lovely home offers the best of Port Credit Living! Unit also comes equipped with 1 underground parking spot! (id:54662)
Sam Mcdadi Real Estate Inc.
9025 Torbram Road
Brampton, Ontario
Landlord May accept any Other Franchies or Restaurant Chain, Own Your Very Own Wimpy's Diner! Turn-Key Franchise Opportunity! great Opportunity for Family Business, Very Good Location, Money Making Business. . Good Weekly sales $$!! Lease Term Has 3 Years Remaining. Can be extended. Please Be Discreet. Do Not Talk To Customers Or Employees. Lots Of Free Parking. LLBO License. (id:54662)
RE/MAX Champions Realty Inc.
706 - 75 King Street E
Mississauga, Ontario
Discover exceptional living nestled in the heart of Mississaugas vibrant community. This beautifully updated condo offers not just a home but a lifestyle, combining modern upgrades with unbeatable amenities in a well-maintained building.Step into a thoughtfully updated kitchen featuring sleek stainless steel appliances, new countertops, and ample storage space. The spa-inspired bathroom boasts a separate shower and soaker tub, complemented by a chic new grey vanity. Freshly painted in Benjamin Moores Linen, the suite radiates warmth and sophistication, while new, easy-care flooring ensures hassle-free living.Enjoy expansive west-facing views from your private space, perfect for soaking in breathtaking sunsets. With maintenance fees that cover everything, you can enjoy a worry-free lifestyle. The suite comes complete with a dedicated parking spot and locker for added convenience.The building is impeccably maintained and pet-free, offering a peaceful environment for its residents. Located in a sought-after area, this building boasts outstanding amenities, including a fitness center, pool, and party room. Situated steps away from shopping, dining, parks, and excellent transit options, this condo combines comfort and accessibility.This is truly one of the best deals in Mississauga right now. Dont miss your chance to own this gem! Schedule your showing today and experience the perfect blend of style, comfort, and value. (id:54662)
Exp Realty
191 Avondale Boulevard
Brampton, Ontario
Your search for a home that truly fits your family or investment needs, ends here. Set on a ravine-side lot with mature trees and a wide trail, this semi-detached back split with a deep backyard offers style, space, comfort, and a thoughtful layout designed for REAL life. With 3 spacious bedrooms, 2 full bathrooms, a finished basement, and a freshly renovated interior, there's nothing to do but move in & make it yours. The house is bathed in natural light coming in from large windows throughout. The renovated kitchen makes busy mornings easier with ample counter space, a large window over the sink, and plenty of storage. The basement offers a versatile family room with a cozy wood-burning fireplace, a full bathroom and a quirky shelving unit made with hockey sticks. And if you need more storage space there is a spacious utility room and a well-lit crawl space. The split-level backyard, BBQ space behind the lattice fence next to the kitchen, and planters & flower beds allow for a wide variety of weekend activities for the whole family. Located in a family-friendly neighbourhood with a short walk to good schools, parks / trails, and restaurants. Bramalea GO Station and Bramalea City Centre, and Highway 410 exit are all within 5 mins drive. Getting to the airport or Downtown Toronto or even an escape to the North couldn't be simpler. *PLANS AVAILABLE TO ADD A LEGAL BASEMENT APARTMENT* (id:54662)
Bspoke Realty Inc.
28 Bluestone Crescent
Brampton, Ontario
Welcome to Rosedale Village~ The Highly Sought After Gated Community For Matured Living Offers A Stunning Maria Model. A 2 Bed + 3 Bath Bungaloft Boasting Almost 1500 Sqft Of Modern Spacious Living Plus Massive Unfinished Basement Awaiting Your Personal Touch. Bright And Spacious Living Area & Modern Kitchen W/ Centre Island & Breakfast Area That Walks Out To Beautiful Backyard Deck. Spacious Primary Bedroom With W/I Closet And 3 Pc Ensuite. Lovely 2nd floor loft retreat W/ 2nd Bdrm & Semi Ensuite Bthrm! Maintenance Fees Include Snow Removal & Lawn Care. Full Access To State Of The Art Club House W/Indoor Pool, Exercise Rm, Auditorium, Sauna, Fantastic Lounge As Well As 9 Hole Golf Course!! Just Like A Resort!! (id:54662)
RE/MAX Hallmark Realty Ltd.
15 Strathavon Drive
Toronto, Ontario
Discover the allure of this spacious bungalow, nestled on a beautifully landscaped lot that is ideal for large families. This inviting home offers an array of features designed for comfort, convenience, and enjoyment. Room to Grow: The lower level boasts a recreation room, perfect for entertaining, along with an additional bedroom and a well-appointed kitchen. Gather around the cozy fireplace or step out through the walkout to enjoy the expansive backyard perfect for family gatherings and outdoor fun. Modern Features: The heart of the home, the modern kitchen, includes a delightful breakfast area, sleek quartz countertops, and brand-new stainless steel appliances. The open living and dining space feature stunning hardwood floors and an oversized picture window that floods the areas with ample natural light. Conveniently Designed: The home includes two full washrooms one on the main level and one in the basement ensuring ample facilities for everyone. Ideal for Multigenerational Living: The finished basement provides a separate entrance and is equipped with an eat-in kitchen and a 3-piece bath, making it perfect for an in-law suite or additional living space. Enjoy the luxurious laminate and stylish tile flooring throughout, complemented by fresh paint. Prime Location: Nestled just steps away from Smithfield Middle School, a community center, and a nearby park, this property is ideally situated for families. Plus, the single-car garage offers additional storage space. This bungalow presents a unique opportunity for comfortable family living. (id:54662)
RE/MAX Ace Realty Inc.
15 Oakhaven Road
Brampton, Ontario
Introducing this exceptional family residence offering 5 bedrooms**5 bathrooms and a professionally finished basement**The main level of this home showcases a elegant formal Living/Dining Room**bright and spacious home office (Can be used as 6th Bedroom)**a stunning family room across from a huge kitchen**Separate entrance to a 1 bedroom open concept basement Apartment**a wonderful layout, functionality and elegance are seamlessly combined**Ascend to the upper level to discover five spacious bedrooms With 3 full bathrooms**and a fantastic open area can be used as loft or 2nd family room**a spa-like primary Ensuite, offering a luxurious retreat**Discover the fully finished basement, designed to elevate your living experience or extra income**You will find a bedroom, full bathroom, games and TV area, as well as a kitchen and lounge space perfect for entertainment and relaxation**Nestled on a quiet street with a professionally landscaped yard in the esteemed community of Castlemore**this absolutely stunning home is surrounded by schools**temples**church**community Center**Minutes to all major highways and border of Vaughan and Brampton**making it an ideal choice for families**We invite you to explore this remarkable property and envision the wonderful memories you'll create there. (id:54662)
Century 21 Green Realty Inc.
101 - 267 Church Street
Oakville, Ontario
Step Into This Trendy Commercial/office Condo In Downtown Oakville, Just Steps Away From All Amenities. This Well-appointed And Meticulously Maintained Space Boasts Great Finishes And Multiple Access Points, Offering Versatility With A Zoning That Accommodates A Wide Variety Of Uses. Whether You're Looking To Start A Salon Or Need A Blank Canvas For Your Business, This Property Comes Equipped With All Salon Equipment Or Can Be Rented Empty To Suit Your Needs. Embrace The Perfect Blend Of Style And Convenience In This Prime Location. (id:54662)
RE/MAX Escarpment Realty Inc.
9759 Castlederg Side Road
Caledon, Ontario
Nestled within the heart of eastern Caledon, this rural estate offers a haven of tranquility and supreme privacy. Spanning across 41 acres of pristine countryside, this rural property offers a mix of forest, a meandering stream, farm fields, spring fed pond, and long northern views of the Caledon hills. For equestrian enthusiasts, the property features equestrian facilities including a custom 72x300 barn, large 72x198 indoor and 100x200 outdoor riding arenas with premium fibre footing, 25 (10x12) pine tongue and groove stalls, and acres of riding trails. The outdoor sand ring is complete with an irrigation system as well as three newly constructed wash stalls. The upstairs entertaining area of the barn which is over 2000 square feet, includes a kitchenette, washroom, office spaces, bar area and the opportunity to host a variety of activities. Welcome friends and family to share in the serenity of this exceptional property. From its sloping roof and inviting porch the pan abode style residence exudes charm and character at every turn. Step inside, and you'll find beamed ceilings, hardwood floors, and cozy nooks that invite you to relax and unwind. The main living space features a stunning floor to ceiling stone fireplace. The sunroom is large and bright, with an inside spa and wall to wall windows that offer the most spectacular views and sunsets. The back deck overlooks the paddock to the south and endless views to the north and is just a short walk to the golf tee deck. Situated within minutes of urban conveniences yet far removed from the hustle and bustle of city life, this rural property offers the perfect balance of seclusion and accessibility. Only a very short drive to schools, fire station, and downtown Bolton. Ideally Located less than 10km from the projected province's highway 413 and the expanding Bolton Community. Multiple Uses Permitted and Potential to build large dream home on property within zoning regulations. (id:54662)
Royal LePage Rcr Realty
334 - 128 Grovewood Common
Oakville, Ontario
Welcome to one of Oakville's most sought-after locations! This stunning apartment boasts a beautiful living space with 9 ft ceiling and a bright, modern open-concept design. This pristine unit has 1 Bedroom, 1 bathroom, 1 parking spot and 1 locker. Maintenance only $315/month. Tons of upgrades include premium stainless-steel appliances, elevated kitchen finishes, sleek flooring and more. Impressive amenities and common areas include modern and tastefully designed party/meeting rooms as well as a full-service gym. The interior is enhanced by premium laminate flooring and elegant light fixtures, creating a stylish ambiance. In One Of Oakville's Most Prestigious Neighbourhoods, this unit offers quiet park views from an extended balcony and all rooms. You'll be just steps from shopping centers, plazas, restaurants, and a convenient transit hub. Plus, with quick access to major highways like the 407, 403, QEW, and Oakville GO Station, commuting is a breeze. Experience the epitome of modern living at Bower Condos by Mattamy. It is one of the lowest maintenance condo in Oakville (just $316/month). Experience sophistication, convenience, and a vibrant lifestyle. (id:54662)
Royal LePage Realty Plus
26 - 4230 Fieldgate Drive
Mississauga, Ontario
Welcome to Rockwood Village. A most desirable residential subdivision in east Mississauga on the Etobicoke border. Excellent multi level three bedroom townhome. Attractive features include: formal dining room overlooking a 12 foot high cathedral ceiling living room with fireplace and walkout to private patio. Large family size kitchen. Rec-room and laundry on lower level. Great curb appeal with attractive red brick front. Yes! you can park three cars on this property, one in garage and two on driveway. Great value! Priced for Renovation. (id:54662)
RE/MAX Real Estate Centre Inc.
14323 Creditview Road
Caledon, Ontario
One of a Kind Custom Built Home on a Ravine Lot With an In-Law Suite and Above Ground Apartment and Potential for a 3rd! 5+1 Bedroom Home Located In The Village Of Cheltenham On Just Over Half an Acre. Gorgeous Wrap-Around Deck and 5 Separate Entrances. Spacious Kitchen with Walk-out to Huge Deck and Private Backyard. Huge Living Room with Large Windows & Lots of Natural Light. Dining Room is Combined with Family Room and has a Cozy Wood Burning Fireplace and Walk Out to the Wrap-Around Deck. Primary Bedroom has a Newly Renovated 4 Pce Ensuite, Large Closet and Walk Out to Large Sun-Deck. 3rd Bedroom has Private Deck Overlooking Greenspace, 2cnd and 3rd Bedrooms have Large Closets and Windows with Another Newly Renovated 5 pce Washroom. The In-Law Suite Has A Separate Entrance off of it's own Private Deck, Large Kitchen open to the Living Room, 1 Bedroom and a 4 Pce Washroom. The Above Ground Apartment has it's Own Separate Entrance, Kitchen, Living Room, One Bedroom and a 4 Pce Washroom. Over-Sized 2 Car Garage that Includes an Extra Workspace and Roughed-In Washroom. Municiple Water at Lot Line. The Retreat You've Been Waiting For! Located Within A Few Minutes Drive To Brampton, Georgetown, the Go Train and Walking Distance to Beautiful Trails and the Credit River. (id:54662)
Ipro Realty Ltd.
2-3 - 2389 St. Clair Avenue W
Toronto, Ontario
This versatile property offers the perfect blend of commercial and residential space, situated in a prime location thats just a short walk to restaurants, grocery stores, and only 10 minutes from Dundas West Station. The ground floor features a spacious, well-lit commercial space, ideal for a variety of businesses, offering high visibility and accessibility, commercial space currently used by Toronto Boxing Academy. Upstairs, youll find six well-maintained apartments, designed for maximum comfort. One is a charming bachelor suite, while another offers a spacious two-bedroom layout. The remaining four apartments each feature cozy one-bedroom designs, making this an excellent investment opportunity for rental income.With the ideal balance of residential and commercial spaces, this property offers both convenience and potential. Whether you're an investor seeking steady rental income or someone looking to combine business and living in one location, this property is ready to meet your needs. Dont miss out on this unique opportunity! (id:54662)
Modern Solution Realty Inc.
101 Kaitting Trail
Oakville, Ontario
This exquisite four-bedroom home, spanning a total area of 2,554 square feet (as per MPAC), masterfully combines practicality and comfort, boasting rich hardwood floors and elegant crown molding. Potlights enhance the bright, inviting ambiance, while California shutters throughout provide both privacy and style. The gourmet kitchen is a chefs dream, featuring expansive granite countertops, a stylish backsplash, ample cabinetry, and a breakfast bar. It seamlessly flows into the breakfast area, offering a beautiful view of the park. The sophisticated hardwood staircase, accented with iron pickets, adds a touch of grandeur. The master suite serves as a private sanctuary, complete with a luxurious en-suite bathroom and a spacious walk-in closet. The second bedroom, also with an en-suite bathroom, provides added privacy and convenience for guests or family members. Overlooking Isaac Park, the backyard is perfect for outdoor entertaining or peaceful relaxation. Conveniently close to schools. (id:54662)
Homelife Landmark Realty Inc.
17 Wonder Way
Brampton, Ontario
One Of A Kind!! Presenting An Executive 5 Bedroom House With Legal Basement, Fully Renovating In Luxury Finishes, Sep. Living/Dining/Family Rooms, Main Floor Office, Full Bathroom On Main!! Brand New Family Kitchen With Luxury Finishes, Second Spice Kitchen On Main!! 10" Engineered Hardwood On Main & Second Floor, New Oak Staircase With Black Metal Spindles, 2nd Floor Laundry, 5 Spacious Bedrooms With Bathroom Access, Large Primary Bedroom With His & Her Closets With Large 5 Piece Ensuite, Large 2 Bedroom Legal Basement Apartment With Sep Entrance, Another One Bedroom Basement With Kitchen For Owner's Use. Newly Paved Driveway, Stone Interlock Patio At Back & More Interlocking On Side & Front, Gorgeous Black Flagstone On Steps & Porch Leading To Brand New Double Door Entrance. Lots More!! (id:54662)
RE/MAX Real Estate Centre Inc.
16 - 630 Rogers Road
Toronto, Ontario
Recently built, this beautifully quaint townhome, nestled in a highly desirable neighbourhood presents an exceptional opportunity for discerning buyers seeking comfort, convenience, and a touch of luxury. This 2 bed 2 bath located on the south side of the building keeps the noisy hustle and bustle of the main street away, while still providing the amazing opportunity to take advantage of the surrounding amenities... all at arm's reach! Whether it be public transportation a step in front of the building, a plaza filled with numerous restaurants, stores, etc right across the street, or even the schools within a few blocks, this well-situated home boasts modern living and practicality. The open-concept living space is bathed in natural light, featuring high-end finishes and thoughtful touches throughout. This property is not just a home, but a lifestyle upgrade, offering unparalleled opportunity for those looking to invest in quality and comfort. **EXTRAS** Don't let this exceptional chance slip away make this townhouse your new sanctuary today. (id:54662)
RE/MAX Ultimate Realty Inc.
327 Perry Road
Orangeville, Ontario
Welcome to this beautifully updated family home, perfectly situated in one of Orangeville's most sought-after neighborhoods! Enjoy the convenience of being just minutes from top-rated schools, shopping, dining, the hospital, and multiple parks all while having effortless access to Highway 10 and Highway 9, making commuting a breeze. Step inside to discover a spacious and inviting layout with thoughtful upgrades throughout. The large primary suite is a true retreat, featuring a cozy fireplace, spa-like ensuite bathroom, and ample closet space. With two additional bedrooms and a total of three bathrooms, there's plenty of room for the whole family to thrive. The heart of the home is the modernized kitchen, complete with a stunning quartz countertop with waterfall edge, sleek cabinetry, and updated appliances perfect for cooking and entertaining. New luxury vinyl flooring flows throughout, adding a fresh and stylish touch. Need more space? The fully finished basement provides endless possibilities whether its a home office, playroom, gym, or media lounge. And for the ultimate relaxation experience, enjoy your very own private sauna, perfect for unwinding after a long day! Enjoy the best of both worlds with nature and convenience at your doorstep! This home is within walking distance of Island Lake Public School, Island Lake Conservation Area, local restaurants, vibrant bars, and the charming downtown core. Don't miss your chance to own this move-in-ready gem in a fantastic community! Book your showing today! Roof 2016, Windows 2019, Ac 2011, Furnace Approx 2007 And Tankless Water Heater 2011, New Garage Door 2024. (id:54662)
Century 21 Millennium Inc.
85 Autumn Circle
Halton Hills, Ontario
One of a kind! This custom home designed by David Small has 7000 sqft of living space has the perfect balance of elegance & style. Situated in the prestigious Black Creek Estates neighborhood of only 20 estate homes sits on 2 acres of beautiful outdoor space surrounded by walking trails & greenery. Enter into a spacious double height foyer, welcoming living room with oversized windows. A bright large office & cozy conservatory with fireplace & panoramic views. The gourmet kitchen is a culinary haven with Miele built in appliances & a large premium granite Centre island. The stylish cozy family room has soaring 20 foot ceilings, fireplace feature wall & built in shelving. Upstairs, the Primary Bedroom is a spa like retreat. Three other spacious bedrooms with their own ensuites & walk in closets upstairs. A second primary on the main floor is the perfect space for in-laws / guests/nanny. 6car garage & parking space >10 cars on the drive way, Professionally finished basement is an entertainers delight with a W/O entrance, 9ft ceilings, 2nd kitchen, theatre room, gym, bedroom & washroom. There is a sprawling treelined backyard with a salt inground pool with waterfall, outdoor kitchen & firepit. Countless upgrades, see detailed list attached. (id:54662)
Save Max Real Estate Inc.
26 - 7101 Branigan Gate
Mississauga, Ontario
Gorgeous Executive Daniels Built Townhome In Prestigious Levi Creek. This Lovely Outstanding, rarely offered executive townhome, Offers Generous Sized Principle Rooms, And An Open Concept Floor Plan Perfect For Entertaining. Very bright, lots of windows & natural light. Spectacular open to above high ceiling in living room on main floor. with patio door leading to deck and patio. Thousands In Additional Upgrades Including New Furnace + Ac (2022), Updated Kitchen With Quartz Counters & S/S Appl. Hardwood Floors, Upgraded Light Fixtures, And Much More. Child Friendly Complex Close To 401, 407 And 410, Shopping Centres And A Highly Rated School District. (id:54662)
RE/MAX Experts
36 Ledger Point Crescent
Brampton, Ontario
Looking For A Luxurious Townhome In Mayfield Village? This Is A Beautiful 3 Bedroom, 3 Bathroom Townhome With 9 Ft Ceiling On Main Floor, Hardwood Flooring On Main Floor, Beautifully Upgraded Kitchen , Oak Staircase, Plus It's Close To Schools, Parks, A Strip Plaza And Just Minutes Away From Hwy 410. (id:54662)
Homelife Superstars Real Estate Limited
71 Collins Crescent
Brampton, Ontario
Welcome To One Of The Biggest Properties On The Street / Up to 1500 Sq FT / Beautifully Maintained, Bright & Sunlit Multi-Level Townhouse in the Highly Desirable Area Of Brampton. The Home Features 3 Bdrm 2 Bth W/ Updated Kitchen, Granite Counter Tops & S/S Appliances Thoughtfully Designed Open-Concept Layout, With a Dining Room That Overlooks A Spacious Family Room, Complete With Soaring 13 Feet Cathedral Ceilings And A Walk-out To Your Private Patio. Located In A Fantastic Neighbourhood, Close Proximity To All Amenities W/ Easy Access To 410, Transit, Shopping, Excellent Schools & Parks, Must Be Seen To Truly Appreciate. Nothing To Do But Move In. (id:54662)
Right At Home Realty
3163 William Coltson Avenue
Oakville, Ontario
Welcome to this elegant and luxury 2-storey freehold townhome with a RAVINE lot, nestled in the desirable JoshuaMeadows community. This beautiful upgraded home has much to offer, including a modern open-concept kitchen with quartz countertops, a marble backsplash, upgraded stainless steel appliances, a built-in microwave, and deep pots and drawers. Features include hardwood floors, 9 Feet smooth ceiling, premium interior paint, upgraded lighting fixtures, and a walkout to a lookout deck from the living room.The spacious primary bedroom boasts a luxurious 4-piece ensuite with a soaker tub, a custom frameless glass shower, and a walk-in closet. Two additional spacious bedrooms overlook the ravine and trails. The second-floor laundry includes an upgraded washer and dryer for added convenience. The home also offers a one-car garage and a driveway parking space. East-facing, this townhome is filled with abundant natural light. The location is unbeatable steps from trails, St. Cecilia Catholic School, parks, hospital, shopping, and restaurants, with easy access to highways. This freehold townhome offers 3 bedrooms, 3 bathrooms and beautiful ravine view during the summer. Whether you are exploring the neighbourhood or unwinding at home, this space truly has it all. Book your private showing today! (id:54662)
RE/MAX Aboutowne Realty Corp.
604 - 442 Maple Avenue
Burlington, Ontario
Elegant 2-bdrm 2-bath corner suite in Burlington's coveted 'Spencers Landing'. This sun-filled 1,537 sq ft corner suite offers vistas of Lake Ontario, Spencer Smith Park, & lush foliage of the surrounding treetops in the warmer months. With an abundance of oversized windows, this residence seamlessly blends sophistication w/ everyday comfort. A spacious foyer welcomes you, setting the tone for the unit's thoughtful design & functionality. The liv rm feat sliding doors leading to a covered balcony. A form din rm offers an inviting space for entertaining guests. The gourmet kitch boasts custom updated cabinetry w/ soft-close feat, quartz, a sprawling centre island w/ exceptional storage, S/S app, pantry, modern backsplash, under-mount lighting, & ext cab into the dinette w/ a built-in desk. The versatile den provides flex for a variety of uses. The primary retreat feat quality broadloom, a walk-in closet, & a 4-pc ensuite bath feat quartz, soaker tub, & a walk-in glass shower. The 2nd bdrm incl an oversized closet & easy access to a 3-pc bath w/ a stylish vessel sink, quartz, & an oversized walk-in glass shower. Add feat incl in-suite laund w/ bonus storage, hardwd, crown moulding, pot lighting, custom window treatments, upgrd light fix & more. 1 underground parking space (L2 #141) & storage locker (L2 Rm G #98). Enjoy an all-inclusive lifestyle w/ a condo fee that includes heat, c-air, hydro, water, high-speed internet, & TV. Access to resort-style amenities, such as concierge/security, indoor pool, hot tub, sauna, fitness centre, games/billiards room, library, party room, guest suite, hobby room, community barbecue area w/ gazebo, ample visitors parking, underground parking with secure entry & underground car wash bay. Prime downtown location just steps to Lake Ontario, Spencer Smith Park, the Waterfront Trail, Art Gallery of Burlington, The Burlington Performing Arts Centre, Burlington's vibrant downtown core, public transit, major transportation routes, & more. (id:54662)
Royal LePage State Realty
207 - 2970 Drew Road
Mississauga, Ontario
Excellent Opportunity To Run Your Own Business At A Great Location In A Prestige Plaza In Malton Area With Ample Of Parking Space. Professionally Finished, 3 Offices With Windows, Kitchen And Spacious Reception. Great Exposure Of Airport Road, Close To Pearson International Airport & Major Hwys (407/401/427) Various Entrances Into The Plaza Providing Easy Access. Many Usages Permitted Like Accountants, Lawyers, Immigration Consultations Etc. (id:54662)
RE/MAX Gold Realty Inc.
607 - 25 Fontenay Court
Toronto, Ontario
Welcome to this beautifully maintained 1-bedroom condo with a den, offering the perfect blendof comfort and style. This spacious unit features laminate flooring throughout, creating asleek and modern look. The freshly painted interiors make the space feel bright and inviting,ready for you to move right in.The primary bedroom has a walk-in closet for all your storage needs, and the den offers aversatile space that can be used as a home office, reading nook, or extra guest room. Enjoyyour balcony with scenic views.The kitchen is equipped with granite countertops and a convenient breakfast bar, The high9-foot ceilings through out give the unit a light and airy atmosphere.Additionally, the building offers access to a fantastic rooftop garden, perfect for enjoyingoutdoor space and taking in the surrounding views. Dont miss out on this pristine andmove-in-ready condoschedule a showing today (id:54662)
Royal LePage Supreme Realty
19 - 2350 Grand Ravine Drive
Oakville, Ontario
LOW FEES ! Fabulous 2 storey townhouse in family friendly sought after River Oaks! 3 bedrooms, 2.5 bathroom townhome situated in a quaint well run condo complex. Exceptional updates include: wide plank hardwoods, LED potlights, RENOVATED Kitchen & Open concept living space plus professionally finished basement! Entryway is warm & welcoming! Beveled glass doors access Great room with hardwoods. Open concept grey kitchen with soft closing extended cabinetry, leathered granite countertops, tile backsplash, 4 Stainless appliances, pots & pans drawers, glass front cabinets, breakfast bar, large dining area with servery. Sliding door access to fully fenced backyard. Main floor layout is ideal for entertaining! Walk in pantry (originally 2pc bathroom, easily converts back to powder room) with inside access to garage. Upstairs enjoy your private escape to spacious primary bedroom retreat. Separate seating area, walk in closet. 4 pc ensuite. Two additional well sized bedrooms. 4pc main bathroom. Lower level boasts spacious recreation room area with vinyl flooring, LED potlights, 2pc bathroom. Plenty of storage space. Lower level laundry. MECHANICAL UPDATES: Shingles 2015 Windows 2016 Upgraded insulation 2017 Kitchen renovation 2018 Furnace, AC & owned tankless hot water tank 2018, Basement 2021 Enjoy this cozy home with LOW MAINTENANCE FEES. Just perfect for your family! Plenty of fun just steps away: playground, recreation centre, restaurants, shopping & schools nearby. Join the heart of Oakville. This lovingly maintained home is not to be missed! (id:54662)
Royal LePage Real Estate Services Ltd.
618 - 383 Main Street E
Milton, Ontario
Stunning top floor, 955 sq. ft. 2 bedroom plus den corner unit with south west exposure providing views of downtown and the escarpment. New flooring and freshly painted throughout. Timeless and fresh white kitchen with S/S appliances, breakfast bar, granite and backsplash. Primary bedroom offers full ensuite and walk in closet. The 2nd bedroom has a fabulous escarpment view and 2nd full bath offers a walk in shower.The den adds the possibility of an office, additional storage or even a nursery. The building is well maintained with ample visitor parking and has energy efficiencies creating low utility costs and very favourable condo fees. It is located in downtown Milton, close to all amenities. (id:54662)
Royal LePage Meadowtowne Realty
2282 Hyacinth Crescent
Oakville, Ontario
Welcome to this magazine-worthy masterpiece nestled in the prestigious Glen Abbey Encore neighbourhood of Oakville. This home is a true reflection of refined craftsmanship and sophisticated design, boasting exquisite attention to detail and high-end finishes throughout. Step into the grand foyer adorned with a custom quartz shelf, porcelain floors, and an elegant, custom full-length mirror framed with detailed millwork. The main floor impresses with soaring 10-ft ceilings, hardwood floors, and expansive windows that bathe the home in natural light. The open-concept living and dining areas showcase extensive millwork, upgraded chandeliers, and pot lights, creating a stunning backdrop for entertaining. The upgraded kitchen is a chef's dream, featuring Sub-Zero fridge and freezer, a Wolf 6-burner gas stove, built-in oven and microwave, a spacious walk-in pantry, quartz countertops and backsplash, undermount lighting, and a large breakfast bar. The eat-in area opens to a fully fenced backyard, perfect for family gatherings. The kitchen overlooks an oversized family room adorned with waffle ceilings, pot lights, and a custom gas fireplace wall. The floating hardwood staircase leads to the upper floor, where a skylit hallway welcomes you to five generously sized bedrooms, each with access to a bathroom. The primary suite is a sanctuary, boasting two walk-in closets and a luxurious 5-piece ensuite. The upper level also features a convenient laundry room. The fully finished basement offers additional living space, complete with laminate flooring, a large recreation room with pot lights, a 3-piece bathroom, and a separate bedroom, perfect for guests or extended family. Located near top-rated schools, shopping, amenities, transit, and the Bronte GO Station, this home is the epitome of sophisticated living. Discover elegance and comfort in every corner of this exceptional residence. (id:54662)
Keller Williams Real Estate Associates
407 - 1380 Main Street E
Milton, Ontario
Excellent Location!!! Over 900 Square Feet (893 For The Unit Plus The Terrace) In Milton's Booming Real Estate Market! Top Floor Condo Unit W/ Open Concept Lay-Out, Freshly Painted Throughout, No Carpet, Hardwood Floors, Ridiculously High Vaulted Ceiling & So Much More! This Spacious Unit Is Well-Maintained, Gives You The Benefit Of Modern Condo Living, No Grass Cutting, No Shoveling, No Expensive Home Repairs. The Masters Bedroom Is Huge Enough To Accommodate King Size Bed With Closet And Large Window. The Second Bedroom Is Also Good Size W/ Closet & Hardwood Floor. The Kitchen Is Oversize With Bar Counter, Stainless Steel Appliances, Double Sink And Walk Out To Terrace W/ Unobstructed View Of Milton. The Living Room's Open Concept Lay-Out Feels Like A Detached Home. The Unit Comes W/ One Owned Underground Parking, Locker, Plus Low Maintenance Fee Of $462.11 Which Includes Water, Condo Amenities Such As Gym, Party/Meeting Room, Car Wash, Visitors Parking & More. Steps To Shopping, Restaurants & To Highway 401, This Move In Ready Home Wont Last! Dont Miss!!! (id:54662)
Century 21 Millennium Inc.
302 - 3265 Carding Mill Trail
Oakville, Ontario
Welcome to Your Modern Sanctuary at Views on the Preserve! Step into luxury with this stunning 1-bedroom, 1-bathroom suite that has been meticulously upgraded with over $50,000 in enhancements. Experience the perfect blend of style and functionality in a space designed for modern living. The open-concept kitchen boasts a chic center island, upgraded stainless steel appliances, and exquisite stone countertops, making it an ideal setting for culinary adventures or casual dining. Natural light floods the living area, accentuated by 10' smooth ceilings and elegant pot lights, creating a warm and inviting ambiance. Enjoy breathtaking views of the lush greenery and serene pond from your spacious balconyperfect for sipping your morning coffee or unwinding after a long day. Nestled in the sought-after Views on the Preserve, built by Mattamy Homes, this community combines charm and convenience. Take advantage of fantastic amenities and step outside to explore nearby parks and walking trails. With top-rated schools, shopping, and dining just moments away, you'll appreciate the vibrant culture of Oakville while enjoying the comforts of your modern retreat. Additional features include geothermal heating and cooling for energy efficiency, a smart home system for added convenience. This suite also comes with one underground parking space and a locker for your storage needs. Building offers a gym & concierge/security. Don't miss the opportunity to make this beautifully upgraded suite your new home where elegance meets everyday living! (id:54662)
Royal LePage Realty Plus Oakville
12951 Steeles Avenue
Halton Hills, Ontario
An exceptional investment opportunity! This mixed-use commercial property offers versatility in the prime Halton Hills community. Redesigned 2 self-contained residential units spanning over 1,500 and 1,700 square feet with a remarkable floor plan and 2 bedrooms each. Large commercial unit with approximately 2,500 square feet is ideal for a variety of business ventures! Zoned RCC, this property allows for numerous commercial uses, maximizing its investment potential. Property also sits on a generous 0.93 acre lot (which is combined with address 12927 Steeles Ave), and is strategically positioned minutes from Toronto Premium Outlets and provides seamless access to Highways 401 and 407. A rare opportunity for investors and business owners alike, looking to expand both their commercial and residential real estate portfolios. (id:54662)
Sam Mcdadi Real Estate Inc.
1211 - 2121 Lake Shore Boulevard W
Toronto, Ontario
Welcome to the Voyager 1 Condominium and step inside Suite 1211 where breathtaking panoramic views of Lake Ontario and the Toronto skyline greet you. This rarely available 2 bedroom plus den corner suite has undergone a full refresh with all new modern bathroom finishes, new flooring throughout, and an updated kitchen! The expansive balcony (30 ft x 5ft) with 3 accesses is the perfect spot for a step outside. This unit includes 2 owned side-by-side parking spots, just steps from the elevator and a storage locker, adding an extra layer of convenience and value. The well-appointed building is brimming with top-tier amenities, including an indoor pool and hot tub, a sauna, a fully-equipped gym, and a party room known as the Skylounge located on the top floor. Additional amenities include guest suites, a library, a screening room, 24/7 concierge, and meticulously kept gardens that provide a serene escape in the heart of the city. You're just steps to Humber Bay Shores Park and a short stroll to the shops and amenities of Park Lawn Road. Easy access to the Gardiner Expressway, The Queensway and public transit. Dont miss your chance to own this rare gem in one of Torontos most desirable locations. Whether you're looking for a sophisticated urban lifestyle or a tranquil retreat in the city, this condo offers the best of both worlds. (id:54662)
Royal LePage Signature Realty
323-324 - 2560 Matheson Boulevard E
Mississauga, Ontario
**Sunny & Bright **Suite 323-324 is a ready-to-move-in office suite, ideally located with easy access to major transportation routes like Highways QEW, 401, 427, 403, 407, LRT, and Pearson Airport. This offering includes two recently renovated, Unit 323 spans 1,874 sq. ft., and Unit 324 provides 1,669 sq. ft. Each unit features a combination of private offices and open workspaces, along with a kitchenette and a large boardroom. The renovation includes enhanced acoustic walls, new ceiling tiles, premium flooring, and acoustically treated doors, creating a quiet and efficient work environment. Additionally, the units are equipped with professionally installed power and network wiring to support multiple employees. The building is also connected to fiber optic internet, ensuring a high-quality connection. (id:54662)
RE/MAX Gold Realty Inc.
311 - 310 Mill Street S
Brampton, Ontario
Beautifully appointed two bedroom condo + solarium (den) that perfectly blends comfort and style and offering unobstructed southeast picturesque views of a serene ravine - your daily retreat into nature. Large (1,239 sq ft) and spacious with a generous sized living/dining area and primary bedroom, complete with wall to wall windows that bathe the space in natural light. The piece de resistance is the large solarium - also featuring wall-to-wall windows - creating a bright, inviting atmosphere all year-round. Versatile for guests, a home office, or simply additional living space. This condo has a great layout with a functional, open concept design, ideal for entertaining. Freshly painted and ready to move-in! Rare TWO parking spaces! Owned storage locker! (id:54662)
Royal LePage Realty Plus
302 - 2490 Old Bronte Road
Oakville, Ontario
Welcome to The Mint Condos in Oakville! This bright and stylish 1-bedroom, 1-bathroom unit offers contemporary living in a highly sought-after location. With 609 sqft of thoughtfully designed interior space, this freshly updated condo is move-in ready. Featuring 9-ft ceilings, brand-new luxury vinyl flooring, floor-to-ceiling windows, and has been freshly painted throughout. It's the perfect blend of comfort and style. The good-sized kitchen is both functional and inviting, with stainless steel appliances, backsplash, and space for a dining table or island ideal for casual meals or entertaining guests. The open-concept layout flows seamlessly into the light and bright living area and out to your private balcony, where you can unwind with your morning coffee or enjoy a glass of wine. This unit also offers geothermal heating/cooling so no gas bill, in-suite laundry, 1 underground parking spot, and 1 storage locker. Residents enjoy fantastic amenities, including fitness center, yoga room, party room, rooftop terrace with scenic views, bike storage, and ample visitor parking. Situated in an unbeatable location, you're just minutes from the GO Station, QEW, 403, 407, Oakville Trafalgar Memorial Hospital, and all the shopping, restaurants, and parks you could need. Whether you're a first-time buyer, downsizer, or investor, this is a fantastic opportunity to own in one of Oakvilles most desirable communities. Don't miss out schedule your private tour today! (id:54662)
Royal LePage Burloak Real Estate Services
4,5 - 980 Pacific Gate
Mississauga, Ontario
Excellent Opportunity in Mississauga to run a restaurant at the prime location .Corner Unit with very low rental . Run the existing or start your own brand in this fully equipped restaurant. Suitability for many Types Of Cuisine. Total of 88 seats which is great for Breakfast, Lunch or Dinner Along with LLBO Huge 15 feel Hood, walk in freezes , fridge and restaurant equipment are included. Very clean and well maintained updated Restaurant. All Equipment & chattels are in working condition. Approx. 2700 sqft. (id:54662)
Century 21 Property Zone Realty Inc.
1414 - 155 Hillcrest Avenue
Mississauga, Ontario
Welcome to the Beautiful 2 Bed 1 Bath Spacious Condo in the heart of Mississauga. Large Living Room is nice to entertain guests & and Separate Dining is for family meal. Amazing Kitchen with lot of Cabinet Storage, Stainless Steel Appliances & Ceramic Backsplash. The Solarium can be used as office or Play Area for kids. All walls of the Unit will be painted by seller before closing. Lots of Amenities and Visitor Parking. Centrally Located, just steps from the Cooksville Go station and Public Transit. Close to Square One Shopping Mall, Trillium Hospital, Central Library, Parks & Entertaining venues like Mississauga Celebration Square. Easy commuting and Convenient access to highways like 403/410, QEW & 401. Tenant is flexible to vacate or stay as per buyer requirements. Don't miss this opportunity to grab nice Condo in a Highly Desirable Neigbhourhood. (id:54662)
Royal LePage Signature Realty
1001 - 966 Inverhouse Drive
Mississauga, Ontario
Discover an exceptional opportunity in South Mississauga! This beautifully renovated 3 full bedroom, 2 full washroom corner unit in the highly desirable Clarkson Village offers it all! Bright, spacious, and featuring breathtaking views of Lake Ontario, the unit showcases a desirable open-concept floor plan with laminate flooring throughout. The bespoke kitchen, complete with stainless steel appliances, quartz countertops, and a modern backsplash, effortlessly connects to the living and dining areas, ideal for both entertaining and daily living. The spacious primary bedroom is big enough for a king sized bed and includes a modern 3-piece ensuite and a walk-in closet, while every bedroom provides views of Lake Ontario. The unit also includes the convenience of an ensuite locker and a washer and dryer. The expansive balcony (10x11ft) offers endless possibilities, whether you're sipping your morning coffee, taking in the evening sunset, or dining al fresco (BBQs permitted!). Located within a short walk to the GO train, parks, trails, shopping, and schools, this well-maintained and updated condo building is situated in a highly desirable neighborhood. Includes 1 parking space and an ensuite locker, with extra surface parking available. (id:54662)
Sam Mcdadi Real Estate Inc.
9634 Mclaughlin Road N
Brampton, Ontario
Prime Office Location* Corner Property with Endless Potential in Fletchers Creek, Brampton! This property offers an exceptional location, backing onto the serene Fletchers Creek. The large, paved area provides parking for up to 10 vehicles, plus two additional spots in the garage. Zoned M1, this unique opportunity allows for a variety of office uses, including: Home Occupation (Lawyer, Doctor, Dentist) or Other Professional Services Conveniently located with transit at your doorstep, the property offers easy access to major highways and is close to awide range of amenities. Surrounded by mature trees, this property ensures privacy while remaining connected to the heart of the city. Don't miss out on this versatile space in a highly sought-after area! Includes Light Fixtures, Stove, Oven, Refrigerator, Built-In-Dishwasher, Central Air and window coverings. **EXTRAS** The lease is structured as a Triple-net lease, base rent plus TMI. Minimum Rental Term 12 & Maximum Rental Term 36. Ideal for a Triple-A tenant, this space is ready to support your professional needs in a thriving and dynamic setting. (id:54662)
Exp Realty
3637 St. Laurent Court
Mississauga, Ontario
Welcome to 3637 St. Laurent Court, an executive home located on a coveted street in Erin Mills. This 4+1 bedroom, 5 bathroom home sits on a premium 41.24 x 184.78 ft pie-shaped lot with 3,738 sq ft of beautifully finished space above grade, plus a fully finished basement. The main floor welcomes you with a grand foyer and double staircase and features hardwood flooring, crown molding, smooth ceilings, and pot lights. The kitchen features a large island, Wolf gas range, wall oven with warming tray, sub zero fridge, wine cooler and opens up to the first of two family rooms. The main floor also features a formal dining and living room. Upstairs, you'll find an additional family room, perfect for relaxing. The primary bedroom includes a 5-pc ensuite with two closets, including a generous walk-in. Three additional bedrooms share two full bathrooms, one of which is an ensuite. The basement is perfect as an in-law or nanny suite, complete with a full washroom and kitchen. (id:54662)
Royal LePage Signature Realty
1117 Springhill Drive
Mississauga, Ontario
Spectacular Ravine Lot in heart of Lorne Park. Location, Location, Location! Lovely 2-Storey family home with a welcoming & flowing layout. Stunning Backyard Oasis provides complete Privacy and Tranquility. Muskoka in the City! Double kidney-shaped pool and 12 x 16 Cedar Gazebo 2019. Two additions to back of home. Upgrades thruout. 2 fp, French Doors into large main floor Family Rm 25 x 18 w/Muskoka Stone Gas FP. Upstairs playrm could be large bedrm/inlaw suite. Hardwood under bdlm in all bdrms & LR. Ample parking. Live in the home or build your dream house on this fabulous lot. (id:54662)
Ipro Realty Ltd.
20 - 2145 Sherobee Road
Mississauga, Ontario
Great value! Welcome to your tranquil retreat in the heart of Cooksville, where nature surrounds a secluded enclave of townhomes, offering residents exceptional privacy amid mature trees. This home features three bedrooms, renovated bathrooms, and great layout with hardwood flooring, fireplace, and large windows framing scenic treetop views. The spacious living room boasts a soaring ceiling, a corner stove-style fireplace, and a walkout to the outdoor living space. Overlooking the living room is the sizeable dining room, perfect for family meals and intimate gatherings. You'll love the updated kitchen with crisp white cabinetry, ample storage, and stainless steel appliances. Upstairs, discover a luxuriously renovated 4-piece bathroom with a soaker tub/shower combination and three bedrooms, including a serene primary bedroom with tranquil treetop views. The versatile lower level offers a wood-burning fireplace with room for a family room or home office. Front door 2015, garage door 2021. New heating/cooling in 2022 - split air/heat pump. One of the few with private drive and fenced backyard in complex.The home greets you with beautifully maintained gardens, an interlocking stone porch area, and an attached single garage. Relax in the peaceful backyard with a sunny deck and lower patio overlooking towering trees, creating ultimate privacy. Ideally located, it's just minutes from the QEW, Port Credit Go Station, Square One, and Lake Ontario's vibrant waterfront, with easy access to restaurants, parks, and shopping. (id:54662)
Royal LePage Real Estate Services Ltd.
2007 - 156 Enfield Place
Mississauga, Ontario
***Spacious 2+1 Bed with 2 full Bath *** 1098 SQ FT as per MPAC *** All inclusive Parking, locker, Hydro, Water, Heat and Central AC. Excellent Luxury Building Right In City Center Mississauga. Walking distance to Square One Shopping Mall, City Hall, Central Library, Theatre, Living Arts, YMCA, GO Transit, Mississauga Transit, Easy access to HWY 403, HWY 401 and QEW. Open Concept Large Living and Dining With W/O Balcony, Large Den, Separate Room With Door, Can Be Used As 3rd Bedroom. Primary Bedroom With Large W/I Closet. Visitor Parking, Lobby & Concierge,2 Guest Suites, Library Room with WIFI, Party room Gym, Indoor Swimming Pool, Sauna. (id:54662)
Ipro Realty Ltd.
295 Plains Road W
Burlington, Ontario
Nestled in the heart of one of Burlington's most sought-after neighborhoods, this exquisite century-old Tudor-style home exudes timeless charm and sophistication. Situated on an impressive 50 x 177-foot principal lot, this architectural masterpiece seamlessly blends historic elegance with modern amenities. Step inside to discover beautifully preserved original details, including intricate woodwork, leaded glass windows, and original floor inlays. The spacious interior boasts grand living and dining areas, a chef's kitchen, and light-filled rooms that open onto meticulously landscaped gardens, offering a private oasis perfect for relaxation and entertaining. Be transported instantly to what feels like an elegant English countryside manor, yet offers all the conveniences and family friendly fun of Burlington, plus the added bonus of the diverse and critically acclaimed emerging food scene of Hamilton seconds away. The third-floor loft offers endless possibilities, whether you're envisioning the ultimate primary bedroom retreat with ample space for a luxurious ensuite and walk-in closet or creating the coolest hangout for a teenager, complete with a lounge, bedroom, and study area. The basement apartment provides an incredible opportunity for rental income or the perfect in-law suite, offering just the right amount of separation for privacy while still enjoying the convenience of living under the same roof. The location reigns supreme as 295 Plains Rd W is mere minutes to the 403/QEW and Aldershot GO station making for easy commutes. Do not miss out on this rare opportunity to own a piece of Burlington's rich heritage that could be the perfect family home or be the crown jewel in an investor's portfolio by converting back to a three unit property plus the possibility of a garden suite. (id:54662)
Royal LePage Burloak Real Estate Services
1060a Lorimar Drive
Mississauga, Ontario
Front foyer leads to Offices with windows that let in an abundance of natural light. 4 Washrooms. 1 Lunch Room accessible from the office and warehouse. Warehouse includes several rooms to fit your client needs, Access to 3 Truck Level Shipping Docks (9'9" h x 7'8" w) with automated levelers and One Drive-In Dock (13'7" h x 11'9" w). Mezzanine with approximately 11 foot ceiling height overlooks Industrial area and is accessible from Foyer and Industrial area. Plenty of parking space. Half of free standing building. **EXTRAS** Easy Access to Hwy 410 and 407. (id:54662)
Keller Williams Empowered Realty
24 Rexway Drive
Halton Hills, Ontario
Charming 3 bedroom bungalow for sale ** Welcome to your dream home! This 3 bedroom bungalow combines classic charm perfect for cozy living, nestled in a peaceful neighborhood. Key features; Enjoy a open concept living area filled with natural light. Ideal for family gatherings or entertaining. Updated kitchen with stainless steel appliances and breakfast island. Comfortable bedrooms with closets and windows. Lower Level features laminate flooring throughout with a kitchen and bedroom with separate entrance, Potential income property live in or rent out.**Outdoor Oasis:** Step outside to a oversized backyard, perfect for barbecues, gardening, or simply relaxing in the sun. - **Convenient Location:** Located close to schools, parks, shopping centers, and public transport, this bungalow offers both tranquility and accessibility. Whether you're a first time buyer, a small family, or looking to downsize, this charming bungalow is a must-see. Don't miss your chance to make this lovely home yours! (id:54662)
RE/MAX Ultimate Realty Inc.
1606 - 4080 Living Arts Drive
Mississauga, Ontario
Updated 1 bdrm + den in the heart of Mississauga City Centre with underground parking & locker! Open concept living and dining areas plus separate den perfect for working. Principle bedroom walks out to large balcony. Entrance foyer includes ensuite laundry plus plenty of storage. Ready to move in with updated flooring, tile, faucets, lighting and freshly painted.Residents enjoy building amenities including: Indoor Swimming Pool, Gym, Party Room and Kitchen, TV's, Outdoor BBQ are. Mins From Square One Mall, Sheridan College, Public Transit, Living Arts Centre, Art Gallery, Parks, Library, Highway 403, 401. (id:54662)
Royal LePage Estate Realty
303 - 105 The Queensway Avenue
Toronto, Ontario
Discover your ideal residence in the highly sought-after High Park-Swansea neighbourhood! Nxt 2 By Cresford. Lobby Furnished By Fendi. Stunning Southwest Corner Unit, Soaring 9Ft Floor To Ceiling Windows. Brand New Flooring Throughout. Two Bedroom Suite 970 Sqft + Large Balcony With Spectacular City & Lake Views. Enjoy an open-concept layout with unobstructed, southeast-facing views of Lake Ontario with floor-to-ceiling windows. The primary bedroom offers a spacious closet and a luxurious ensuite bathroom for ultimate relaxation. Walking Distance To The Lake. Mins To Downtown & High Park. 5 Star Hotel Inspired Amenities Featuring Indoor & Outdoor Pools, Gym, Sauna Room, Media Room, Tennis Court, Party Room And More! (id:54662)
RE/MAX Real Estate Centre Inc.




