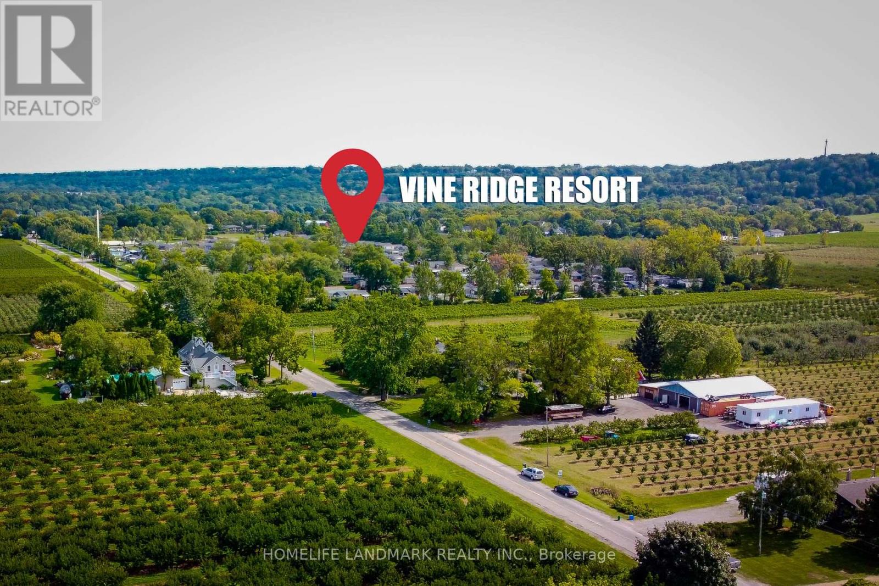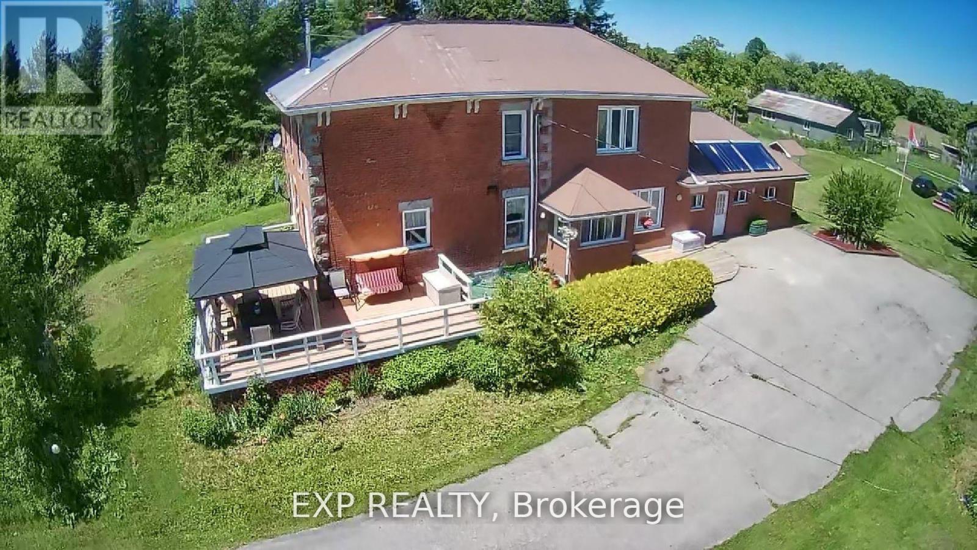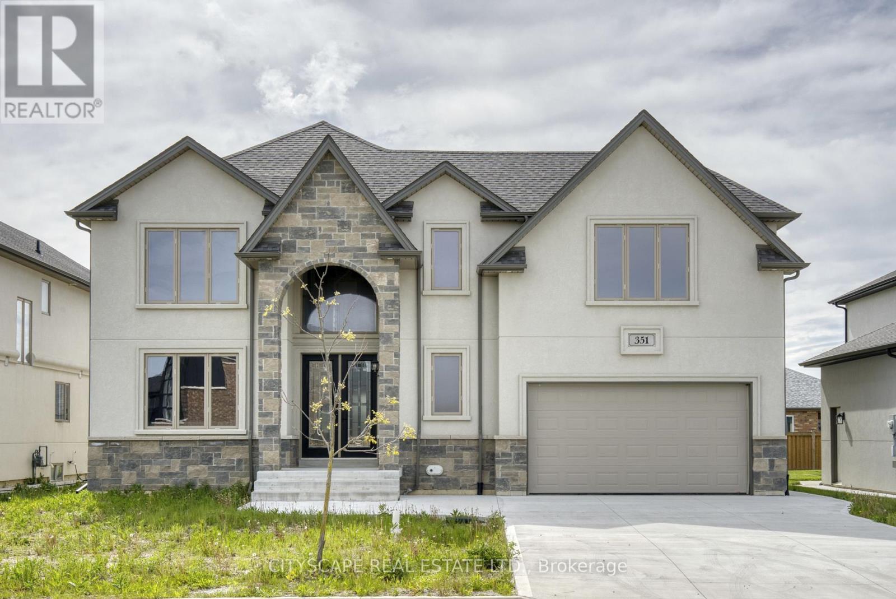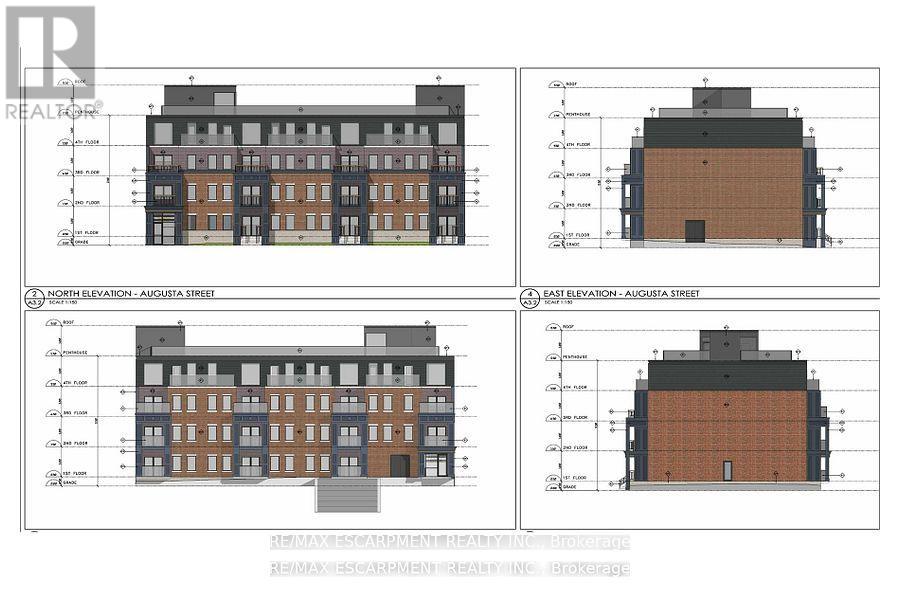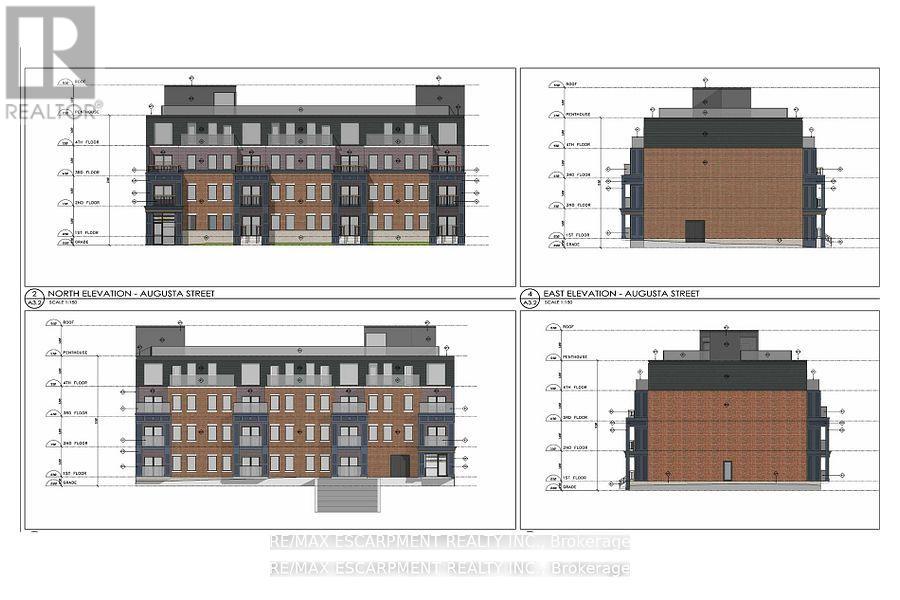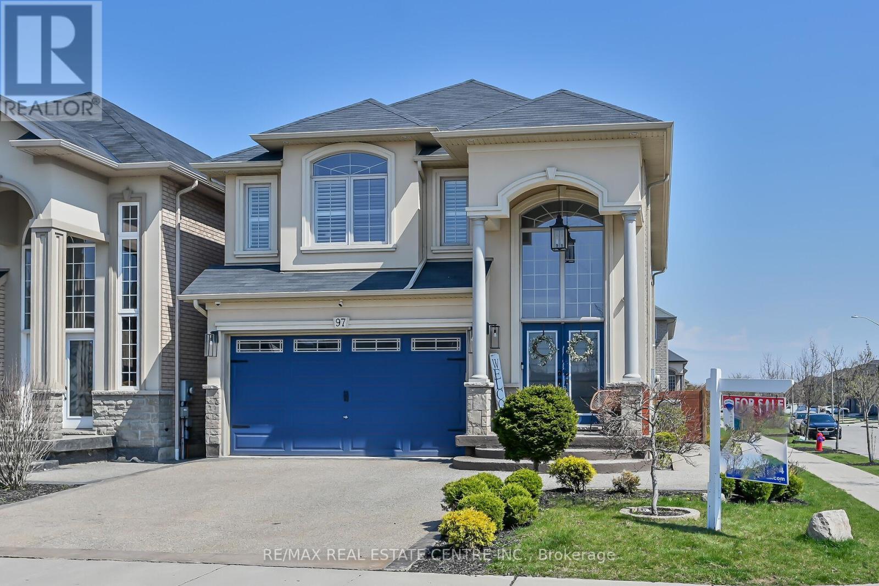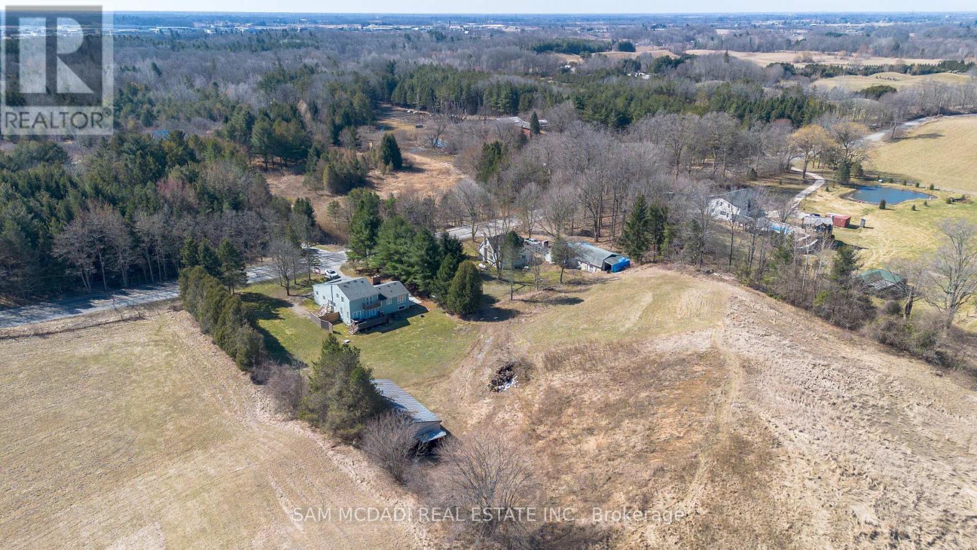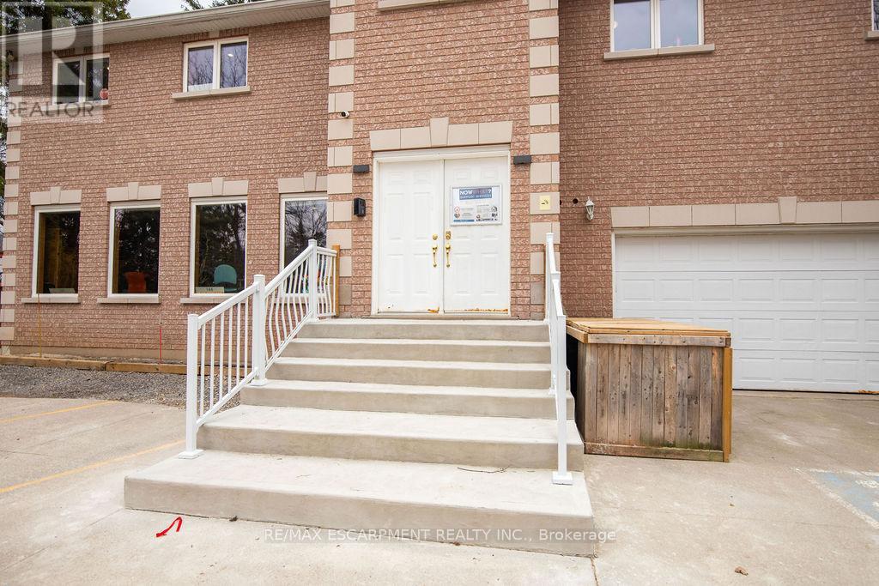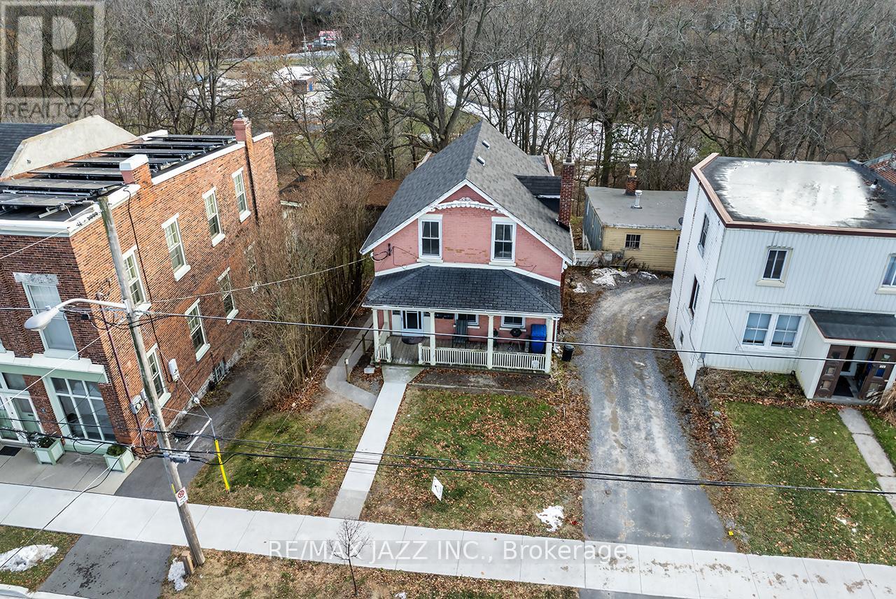1106 - 45 Yorkland Boulevard
Brampton, Ontario
Corner unit 788 Sq. Ft., 2 bed, 2 bath, 2 car parking and original owner! Lovingly cared for and well maintained piece of paradise with walk out to balcony, overlooking Claireville Conservation Area. Unobstructed views of greenbelt, wildlife, and skyline of Vaughan and Toronto. Beautifully maintained, super clean, quiet unit. Upgraded solid wood interior doors on Primary Bedroom and Laundry room. 2 owned parking spots directly in front of elevator lobby on Level B, 1 storage locker in exclusive locker room on same level as parking spots. corner pantry, quartz counter tops, vinyl flooring and totally carpet free living. Close to Hwy 407, Brampton transit, Pearson Airport, Costco and Hwy 427 Extension. Enjoy watching deer roam free from your living room window! Great opportunity to own a rare condo with a $million dollar view! (id:59911)
Intercity Realty Inc.
232 - 1501 Line 8 Road
Niagara-On-The-Lake, Ontario
This Fully Furnished, 2 Bed 1 Bath Cottage Is Located In The Beautiful Vine Ridge Resort In Queenston, Which Is Open From May 1st to October 31st. Enjoy Hiking, Cycling And Wineries Nearby. The Annual Resort Management fee is $8490 (2025) Includes Unlimited Use Of All Resort Facilities For You, Your Family And Guests, Resort Maintenance, Water, Sewage, Hydro, Grass Cutting, WiFi In Welcome Centre, Kidz Klub, 1 Acre Splash Pad, In-Ground Pool, Multi Sport Courts, Playground And Special Events. Cottage Owners Pay For Their Own Propane And Insurance. Visit vineridgeresort.com For More Info (id:59911)
Homelife Landmark Realty Inc.
38 Claxton Crescent
Kawartha Lakes, Ontario
Welcome to 38 Claxton Crescent, Lindsay an exceptional all-brick residence that harmonizes timeless design with modern practicality. Just 8 years young and boasting a new roof (2024), this meticulously cared-for home offers peace of mind and minimal upkeep for years to come. Step into the fully fenced backyard a private sanctuary featuring a stamped concrete patio, ideal for tranquil evenings or vibrant entertaining. Elegant soffit lighting adds ambient charm and enhances nighttime visibility. Inside, the heart of the home is a luminous, eat-in kitchen complete with stainless steel appliances and a stylish backsplash, seamlessly integrated with the inviting family room. The main floor also features an expansive formal living/dining area perfect for refined entertaining or extended family gatherings. A versatile bonus room adapts effortlessly as a home office or playroom, while main floor laundry with direct garage access enhances everyday functionality. Upstairs, discover four generously proportioned bedrooms, including an impressive primary suite featuring a spa-inspired 4-piece ensuite and a walk-in closet. The unspoiled basement offers boundless potential envision a home theatre, fitness studio, or custom in-law suite tailored to your lifestyle.Positioned on a well-serviced school bus route within a family-friendly community, this home is the epitome of comfort, style, and future-forward living. Begin your next chapter at 38 Claxton Crescent where quality craftsmanship meets everyday luxury. (id:59911)
Right At Home Realty
203 - 26 Deerhurst Drive
Huntsville, Ontario
Luxury Resort Living at Deerhurst - Fully Furnished 3+1 Bedroom Condo Overlooking Deerhurst Highlands Golf Course! Experience the ultimate in low-maintenance, resort-style living at the prestigious Deerhurst Resort, Golfview. Nestled in Muskoka's breathtaking landscape and surrounded by natural beauty, this beautifully updated, 3+1 bed, 2 bath condo offers over 1,600 sq ft of stylish and spacious living. Step inside to discover an inviting, light-filled, open-concept layout that welcomes you with a seamless flow between the kitchen, dining, and living areas perfect for entertaining or relaxing in comfort. At the heart of the home, the updated kitchen features stainless steel appliances and a peninsula island overlooking elegant principal rooms and anchored by an ambient fireplace and oversized windows. A charming den/sunroom with patio doors opens onto a large, private deck ideal for morning coffee and taking in the picturesque golf course views.The spacious primary suite offers a peaceful retreat and private 4-piece ensuite. Two additional bedrooms, plus a versatile den/sunroom, provide flexibility for guests, family, or a home office. A full second bath and in-suite laundry closet add convenience to everyday living.Embrace the ease of life in this prestigious community, where gorgeous Peninsula Lake surrounds the property and ownership grants you access to world class golf courses, including Grandview Golf Club - a Clublink course, stunning beaches, outdoor pool, boating, marina access and Hidden Valley ski hill. Enjoy the fabulous amenities of Deerhurst, including; indoor pool, meeting rooms, tennis courts, hiking trails, and so much more.A short distance to downtown Huntsville via car or boat for shopping, dining, and so much more. This turnkey unit is versatile, ideal for year-round Muskoka living or as an idyllic cottage retreat. Find yourself at home in a space where modern elegance, comfort, and convenience converge, making every day feel like a getaway. (id:59911)
Sutton Group Old Mill Realty Inc.
215 Mackenzie Crescent
Haldimand, Ontario
Nestled on a cul-de-sac in a mature neighbourhood of Caledonia, this beautifully renovated 5 bedroom, 2 bathroom bungalow offers the perfect blend of comfort, character, and convenience. Step inside to find a bright and inviting living space with large windows that flood the home with natural light. A cozy dining area, and a modern kitchen, with possibilities of expansion. The freshly painted walls & various thoughtful upgrades provide modern ease. Washer, dryer, fridge (2023), dishwasher (2025). The finished basement with separate entrance offers additional living space perfect for a full guest suite or in-law suite with ample storage throughout. Two spacious bedrooms, a kitchenette & additional space for your ping-pong table, would be perfect to accommodate your guests or extended family. Step outside to enjoy a generous backyard, a private deck, and plenty of room to garden, play, or relax. 2 mins from Food basics and other convenience stores, Many beautiful trails and parks adjacent to the Grand River just minutes away. (id:59911)
Zolo Realty
296 Montgomery Road
Alnwick/haldimand, Ontario
Discover the charm of 296 Montgomery Road in Roseneath, Ontario, a stunning all-brick, detached bungalow perched on a hill, offering breathtaking views of clear rolling hills. Nestled on over 14 acres of private land, this newer-built home is set far back from the main road, ensuring tranquility and seclusion. The main floor boasts 9' ceilings and gleaming hardwood floors throughout. Enjoy the spacious double garage with high ceilings and a large single garage door. The property features a serene pond at the rear, perfect for relaxation. The partially finished basement, filled with natural light from numerous windows, awaits your personal touch. Just a short drive to Rice Lake, this property is an ideal retreat with endless possibilities. Experience country living at its finest!Extras: 9' ceilings & hardwood flooring throughout main floor. 14+ acres land. Double garage with good height and large single door with direct entrance to home. Wood burning stove in family room. Approx. 1,800 sqft. (not including basement). (id:59911)
Exp Realty
351219 Seventeenth Line E
East Garafraxa, Ontario
Peace & Serenity is calling you. What an incredible opportunity to own your piece of heaven. Nearly 50 acres of land with barns, farm fields, forest & your private pond that turns into skating rink in the winter. Conveniently located 10 minutes from Orangeville & Only 50Min To TO & Pearson Airport. A Legacy property with a well kept home with spacious rooms, luxurious primary bedroom with ensuite washroom. Nicely appointed eat-in kitchen with Centre island & outdoor wrap Around Patio To Enjoy The Beautiful countryside. Cozy Up To A Wood Burning Fireplace On An Autumn night & Enjoy An Authentic Winter Spa Experience With Natural Wood Heated Sauna & Hot Bath. 8 STALL Horse Barn & 2 level 19th century hand built hay/2 animal barns, workshop come included. Grow your own organic veggies & fruits in the vast outdoor gardens, 5 Fruit Trees. High Efficiency Alternative Solar Heating of Home & Domestic Hot Water & High 2022 High Efficiency Wood Stoves. Property Located On School Bus Route. Minutes to all conveniences Orangeville has to offer, Restaurants, Shops & Hospital. Looking for turnkey/side business? This property is zoned for many livestock operations. Horses, chickens, cows & the lucrative cat/dog hotel & breading. (id:59911)
Exp Realty
351 Benson Court
Amherstburg, Ontario
**Stylish 4-Bedroom Family Home in Prime Amherstburg Location**Welcome to 351 Benson Crt, a beautifully upgraded 4-bedroom, 4-bathroom detached home in one of Amherstburgs most desirable communities. Featuring a spacious, open-concept layout and premium finishes throughout, this home is perfect for growing families or buyers seeking elegant, functional living.**Thoughtfully Designed Main Floor**The gourmet kitchen is a standout with a centre island, double sink, and open-concept layout. Flow effortlessly into the cozy living room featuring a fireplace and hardwood flooring, and into the elegant dining room with coffered ceilings, large windows, and rich hardwood floors that create a welcoming atmosphere. A convenient 2-piece powder room with tile flooring and a mudroom complete the main level.**Spacious Bedrooms with Elegant Touches**Upstairs, the primary bedroom serves as a private retreat with a walk-in closet, 5-pc ensuite, and coffered ceiling. Each of the additional bedrooms are generously sized, with hardwood flooring and ample closet space. A 3-piece ensuite in one of the bedrooms offers privacy for guests or teens, while a 4-piece main bath serves the rest of the floor. Convenient 2nd-floor laundry with laundry sink makes daily chores easy.**Room to Expand**The unfinished basement offers over 13m in length, providing ample space to create a rec room, home gym, or secondary unit - customize to suit your needs!**Prime Location**Located near schools, parks, shopping, and waterfront trails, this home blends small-town charm with everyday convenience. Ideal for families looking to settle into a peaceful, amenity-rich neighbourhood.Whether you're upsizing, relocating, or investing in your dream home - 351 Benson Crt offers unmatched value and versatility.**Book your private tour today! (id:59911)
Cityscape Real Estate Ltd.
6 Ambrosia Terrace
Quinte West, Ontario
This beautiful bungalow is set on a spacious corner lot, with 3+1 bedrooms, combining modern amenities with classic charm. Featuring a single-story layout, the home offers generous living spaces with an open floor plan that seamlessly connects the living room, gourmet kitchen, and open concept dining area. Large windows, 9 high ceilings, and quality finishes throughout create a bright and inviting atmosphere. The corner lot provides added outdoor space, perfect for relaxing or entertaining, with a front porch and a well-maintained yard with a shaded deck. With its prime location and thoughtful diamond design, this home offers the best of comfort, 'convenience, and style.Pot light, centre Island, walk-in closet, fireplace. Finished Basement Large Rec Room, 1 Br, 4 Pc And Great Storage Space.Very bright and a lot of sunlight, this beautiful home. Double garage, 10 minutes or less to CFB TrentonYMCA/Marina/PEC County/Golf courses. 2 minutes to 401, close to Walmart and all other amenities. (id:59911)
Royal LePage Ignite Realty
122-126 Augusta Street
Hamilton, Ontario
Attention Builders, Investors & Developers - SITE PLAN APPROVED AND READY TO BUILD!!! Zoned E-3 (High Density Multiple Dwellings) together with Design Build for 39 Units, comprised of 27 Four Storey Apartments and 12 Stacked Towns. 7 Min walking distance to Hamilton GO Centre and Downtown core. Existing home is fully rented, generating $2,582 /month, please do not go direct. House will need to be torn down in order to accommodate approved plan. (id:59911)
RE/MAX Escarpment Realty Inc.
125 Young Street
Hamilton, Ontario
Attention Builders, Investors & Developers - SITE PLAN APPROVED AND READY TO BUILD!!! Zoned E-3 (High Density Multiple Dwellings) together with Design Build for 39 Units, comprised of 27 Four Storey Apartments and 12 Stacked Towns. 7 Min walking distance to Hamilton GO Centre and Downtown core. Existing home is fully rented, generating $2,582 /month, please do not go direct. House will need to be torn down in order to accommodate approved plan. (id:59911)
RE/MAX Escarpment Realty Inc.
84 Hillcroft Way
Kawartha Lakes, Ontario
Charming Bobcaygeon, new 2 story home, move in today! Located in the new community development steps from Sturgeon Lake. Vega Model features 2,000 sq ft of living space - 4 bedrooms, 3 bathrooms. Open concept main floor spacious kitchen overlooks living room with fireplace and walks-out to backyard. Walking distance to downtown Bobcaygeon, parks, shopping, restaurants and more! (id:59911)
Zolo Realty
69 George Brier Drive E
Brant, Ontario
Available from August 1, 2025, this beautiful 2-storey home in Paris, Ontario offers 5 spacious bedrooms and 3.5 bathrooms. The primary bedroom includes his and her closets and a 5-piece ensuite. Two bedrooms share a semi-ensuite, and the other two have closets with a shared 4-piece bathroom. The main floor features 9-ft smooth ceilings, hardwood flooring, oak stairs, and an open-concept kitchen with quartz countertops and brand-new appliances. The home also includes a double-door entry, a large foyer, dining and great rooms, and a 2-car garage with extra driveway parking. Located in a family-friendly neighborhood near the Brant Sports Complex, parks, and schools. All utilities and hot water tank rental are to be paid by the tenant (id:59911)
Zolo Realty
8144 Laidlaw Avenue
Ramara, Ontario
Welcome to 8144 Laidlaw Ave, was 20 Min To Orillia and Whitby direct Waterfront. Unique black river. House on rocky area. Thousands spent on upgrades new electrical, plumbing and heating, new roof, brand new decks. All year round cottage. (id:59911)
RE/MAX Royal Properties Realty
171 Fifth Line
Otonabee-South Monaghan, Ontario
IS IT TIME T0 BRING YOUR HORSES HOME AND ENJOY EXCEPTIONAL COUNTRY LIVING! Follow The Winding Paved Driveway Through The Mature Mixed Hardwood/Softwood Forest To The Stunning 4200 sq Ft. Executive Home Constructed To The Highest Standards in 2018. Located Only 15 Minutes From Downtown Peterborough, And An Hour From Toronto, This 47-Acre Hobby Equestrian Facility Is Definitely A One Of A Kind Property That Must Be Seen To Be Appreciated. Designed By A NYC Based Interior Designer, The Attention To Detail In Every Aspect Of This Home Is Exceptional. 10' Ceilings, Wide Plank Oak Floors Throughout, A Chef's Gourmet Kitchen With Thermador/Bosch Appliances And Massive Island With 6 Burner Stove Top. Custom Millwork, Trim, And Finishes Are Everywhere. Natural Light Floods The Interior On All Levels. The Primary Bedroom Encompasses The Entire Top Floor Of The House With Oversized Spa Ensuite And Large Walk-In Closet. Main Floor Guest Bedroom With Ensuite, Two Large Bedrooms With A 3-Piece Bathroom On The Lower Level That Can Easily Be Converted Into A Fully Self-Contained In-Law Apartment With Walk-Out. The Main House Overlooks Two Ponds And Manicured Grounds Abounding With Flagstone Paths And Fieldstone Walls. You Can View The Horses Grazing In The Three Fully Fenced Paddocks With Run-In Shelters From The Large, Full Width,South Facing Deck. The 3-Stall Barn With Wash Stall Has Separate Tack And Feed Rooms Is Mere Steps Away From The Main House, And Includes A Self Contained 640 Sq Ft One Bedroom Apartment. The Hay/Storage Barn With Integrated Carport And Woodshed Provides All The Space And Resources Required. Local Attractions Include Baxter Creek GC, Kawartha Downs Racetrack And Casino & Squirrel Creek Conservation Area Are All Just Minutes Away. A Managed Forest Property Tax Subsidy Program Is Available. Potential Severance Possibilities From Peterborough County Make This An Investment Not To Be Missed. (id:59911)
Royal LePage Signature Realty
97 Chartwell Circle
Hamilton, Ontario
This is the one not to overlook. Strategically priced, thoughtfully presented, and timed just rightthis is the opportunity buyers have been waiting for. While the listing history may reflect previous missteps in strategy, pricing, or timing, todays offering is different: the right plan, the right presentation, and undeniable value. The value is real, the condition is excellent, and the opportunity is now. Welcome to 97 Chartwell Circlean elegant 2-storey, all-brick detached home offering 4 spacious bedrooms, 2.5 bathrooms, and approximately 2,528 sq ft of impeccably maintained living space. The open-concept main floor is filled with natural light and features gleaming hardwood floors, California shutters, and a chef-inspired kitchen complete with granite countertops, shaker cabinetry, stainless steel appliances, a custom backsplash, and a central island perfect for entertaining. The living room, anchored by a striking gas fireplace with stone surround, built-in cabinetry, and floating mantle, combines comfort with sophistication. A main floor laundry room and inside entry from the garage add everyday convenience. Upstairs, the primary suite includes dual closets and a luxurious 4-piece ensuite, while a second bedroom enjoys ensuite privilege. All closets are finished with custom organizers to maximize space and function. The expansive, unspoiled basement offers endless potentialwhether for a custom rec room, in-law suite, or future income. Additional highlights include an oak staircase with wrought iron spindles, a maintenance-free backyard, and a double garage with parking for 4+ vehicles. Tucked on a wide, quiet street in a prestigious neighborhood close to schools, transit, highways, and every convenience, this home is turnkey and exceptionally well-positioned. Dont let old history cloud todays opportunitythis is a fresh chapter, and one worth seizing. (id:59911)
RE/MAX Real Estate Centre Inc.
55 Dryden Lane
Hamilton, Ontario
Welcome to 55 Dryden Lane, a spectacular new end-unit townhome by award-winning builder, Carriage Gate Homes, located in the exciting new development, Roxboro, making it a highly sought out place to live in Hamilton! With stunning exterior appeal that has modern design and elegance, you will be proud to call this place home. Enjoy a gorgeous living room and luxurious kitchen, with high-end upgrades like quartz counter tops, vinyl-plank flooring, upgraded staircase, pot lights, fireplace, mantel and much more. Further up, you have 3 great sized bedrooms, a 4-piece bath and upgraded washer and dryer set, great for couples and families. Everything has been done for you, security system wired, AC installed, whole house professionally painted, garage door opener, and it comes with 6-year Tarion warranty, you just move in and enjoy! Location is fantastic, nestled between beautiful Rosedale and Lake Ontario, close to the HWYs, the Confederation Go Station, future LRT spot, trendy Ottawa St, golf courses, parks & trails, great schools, you get to enjoy everything amazing Hamilton has to offer! (id:59911)
RE/MAX Escarpment Realty Inc.
1 & 2 - 2386 Main Street
London South, Ontario
Absolutely perfect corner unit location with high visibility from Main Street. 3048 Sqft ideal for many uses including but not limited to Retail, Office, Medical and Dental. (id:59911)
RE/MAX Escarpment Realty Inc.
855 Jerseyville Road W
Hamilton, Ontario
The Perfect Blend of Pristine Rural Tranquility & Urban Convenience on One of the Most Desired Streets Just Steps Right Near the Heart of Beautiful Downton Ancaster Village. A Prime Location & Great Property Delivering Over 3500 SF of Living Space with an amazing 7 Bedrooms, 5 Bathrooms, 2 Laundry Rooms, 2 Kitchens, Multiple Walk-up & Separate Entrances Ideal for In-law or Guest Accommodations on a Picturesque & Private expansive 0.5 Acre + Lot. Currently Operating as a Successful Airbnb, Entering the Property You are Greeted by a Tree Lined Landscaped Lot, the Main Floor Boasts a Bright & Open Concept Space + Main Floor Bedroom with Ensuite, Grand Open Kitchen & Living Room Area with Walkout to Patio Area, a Formal Dining Room Gas Fireplace & a Vaulted Ceiling Feature + Family Room & Main Floor Laundry & Bath Area Delivering All Primary Rooms for Enjoyment. **2nd Floor Features another Primary Bedroom with Ensuite & Walk in Closet and 2 Great Sized Rooms all with a walkout to balcony features to take in the scenic views. **The Basement Apartment Offers Multiple Walk-ups, 3 Bedrooms, 2 Bathrooms a Full Modern Kitchen open to Additional Large Family Room, Own Laundry Area & Large Windows with Great Natural Lighting. Featuring Stainless Steel Appliances, Granite/Quartz Counters, Carpet Free, Pot Lights, Multiple Balcony & Decks, Fireplaces, Ample Large Windows & Glass Doors, Glass Enclosed Showers, Beautiful Ceramics & More. Truly a Unique Property that offers a variety of lifestyle living needs all in superb location with Quick Access to Hwy 403, Top Rated Schools, Trendy Local Shops & Restaurants, Major Shopping Centres, Trails, Recreation Centres, Quaint & Desired Ancaster Village & More. A Must See. This unique property is a rare findoffering privacy, space, and an unbeatable location! Great Value ++ Opportunity Available to be Sold with Adjacent 4.55 Acre Property for those looking for additional land, future building lots or investment!! (id:59911)
Sam Mcdadi Real Estate Inc.
144 Wilson Street E
Hamilton, Ontario
This exceptional investment opportunity is located in the prestigious Town of Ancaster near Lovers Lane featuring a fully leased building utilizing 10,106 sqft of occupied space. Situated on a prime 196 ft x 296 ft pie-shaped lot adjacent to the renowned Hamilton Golf & Country Club, the property offers unparalleled visibility and appeal. This amazing property is Zoned C3-674 General Commercial offering a variety of uses including Medical / Dental, Profesional offices, Live -Work and is currently leased to a single tenant for occupational therapy services who have just exercised their option to renew a 5 yr term at Market rates beginning Oct 1st 2025 offering a 5% Cap Rate to any prudent Investor. This rare offering combines a desirable location, high-quality tenancy, and zoning versatility, making it a highly attractive and stable investment opportunity. (id:59911)
RE/MAX Escarpment Realty Inc.
14 Turbinia Court
Grimsby, Ontario
Welcome to this almost new, rarely offered bungalow on a quiet court location situated between the lake and wine country. Perfect for the down-sizer, professionals, and those starting out. This fully finished top-to-bottom home offers 2+1 bedrooms, 3 bathrooms, main floor laundry and 9ftceilings. Step into the open-concept main living area, where the kitchen features granite countertops, a stylish undermount double sink with an updated faucet, a classic subway tile backsplash, a convenient breakfast bar, and pendant lighting perfect for cooking and entertaining. The bright and inviting living room leads seamlessly to your westerly exposed deck, creating a perfect space to enjoy and relax. Retreat to the cozy and sun-filled primary bedroom, complete with multiple windows, a walk-in closet, and a 5-piece ensuite featuring a double sink vanity and upgraded cabinet colour. The fully finished basement is a standout, offering oversized windows, a spacious rec room, a 3rd bedroom, a sleek 4-piece bathroom, and abundant storage ideal for additional living space or hosting guests. Additional upgrades and features include modern interior doors and hardware, stylish pot lights, upgraded front bedroom flooring, and an irrigation system. Located just minutes from the YMCA, the beach, a hospital, schools, park, and highway, this home offers both comfort and convenience. Book your private viewing today and experience 14 Turbinia Court! (id:59911)
Keller Williams Edge Realty
52 Barton Street E
Hamilton, Ontario
Amazing investment with this beautiful 5-unit building located just steps from trendy James St and the new Go Station. A few minutes walk to the beautiful Hamilton Harbour and the Bayfront. Located on main Bus Route. Incredible full building upgraded 7+/- years ago, including roof, fully renovated Res units include kitchen with granite counters, s/s appliances including B/I dishwasher and microwave & en-suite washer/dryers, soft close cupboards, replaced furnaces and A/C, Tankless water heaters, newer electric meters and plumbing, windows & doors, fire retrofit w/partial sprinkler system. 4 residential units and 1 commercial storefront. Units are separately metered and tenant pay their of Gas and Electricity. If you are looking for an easy, turn key, simple-to-run-for-years-to-come Multi-unit building, this is the one! (id:59911)
RE/MAX Escarpment Realty Inc.
113 Raftis Street
Wellington North, Ontario
We are excited to announce the availability of this new detached home located in a quiet and demandable neighborhood of Arthur!!! This house offers a 2 car garage with 4 spacious bedrooms and 4 washrooms, master with luxury 5 piece ensuite and walk in closet. Each bedroom is attached with a washroom!!!The Main Floor features an amazing layout with 9 Ft ceilings!!! Hardwood Floors, a Modern and upgraded kitchen with ample natural lighting. The main floor also boasts an open concept and flowing living and dining room and a huge family room. Conveniently located in the heart of Arthur, offering easy access to local amenities, Incl. Shops, Restaurants, Schools, & Parks, ensuring a lifestyle of convenience & comfort for your family!!!!!!Very Motivated Sellers!!!!! (id:59911)
Homelife/miracle Realty Ltd
221 Walton Street
Port Hope, Ontario
Fully Vacant fourplex for your personal touch and a great opportunity for cash flow! Unlock the potential of this legal 4-plex, offering over 3,500 sq. ft. (MPAC) of rentable space in a high-demand location. Featuring two spacious two-bedroom units and two one-bedroom units, each self-contained, this property provides immediate income-generating potential. Tenants are vacating and the building could use some renovations, presenting a clear value-add opportunity for savvy investors willing to renovate and maximize returns. Located in historic downtown Port Hope, tenants benefit from walkable access to amenities, shops, cafes, and public transit, including VIA Rail and Highway 401ideal for attracting a broad tenant base. The property includes a rear addition overlooking a peaceful ravine, adding appeal to attract quality tenants. Whether you're expanding your portfolio or seeking a repositioning project, this property's size, location, and configuration make it a rare find. With strong rental demand in one of Ontario's most desirable small towns, this is a smart investment ready for its next chapter. **EXTRAS** With renovations of kitchens, bathrooms and flooring this building has significant potential for high rents and low expenses, an investment with this type of opportunity is a rare find. There is rough-in for laundry in the utility room. (id:59911)
RE/MAX Jazz Inc.

