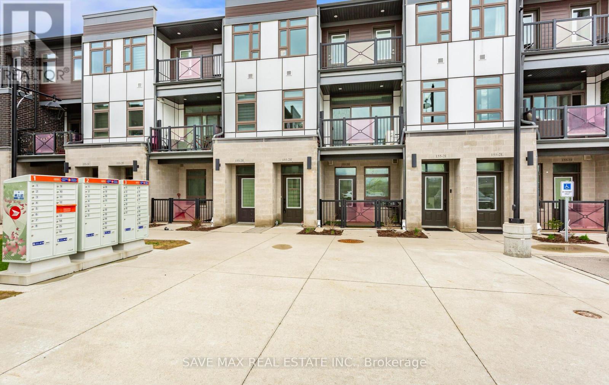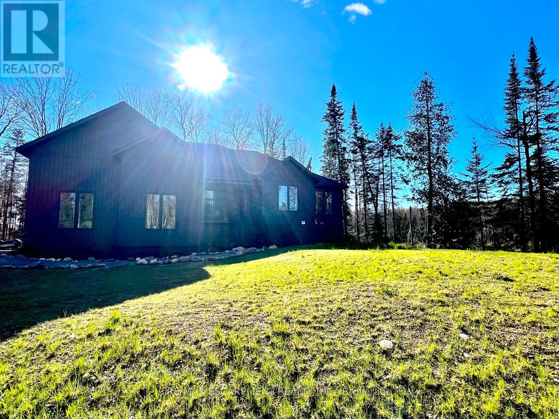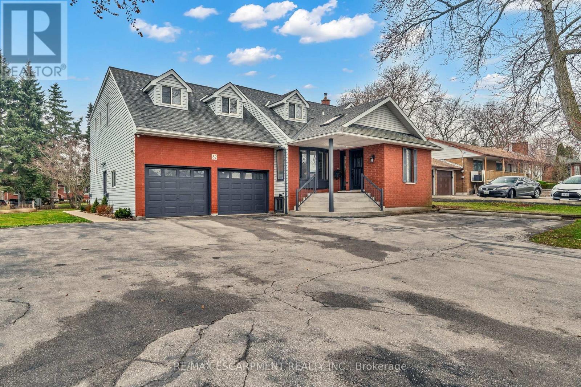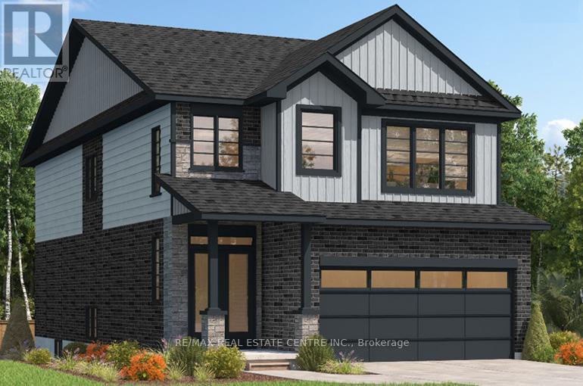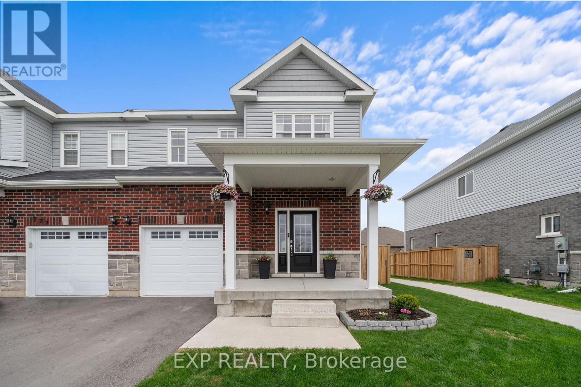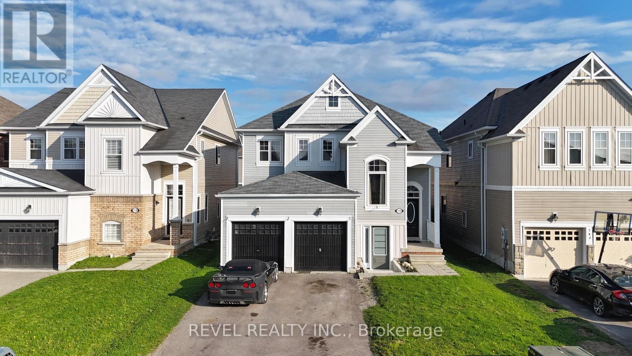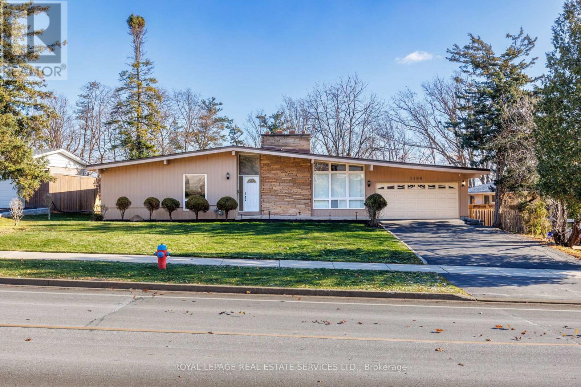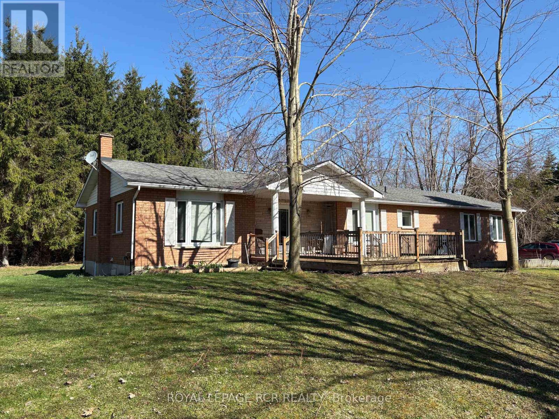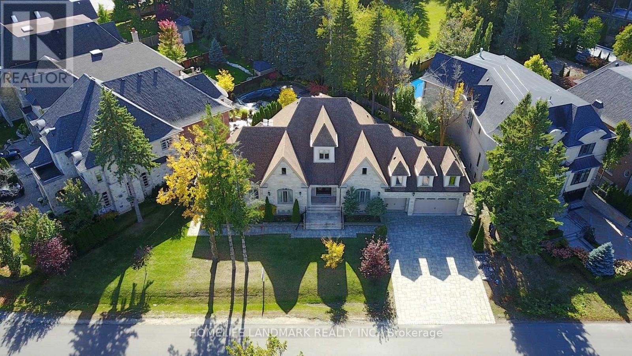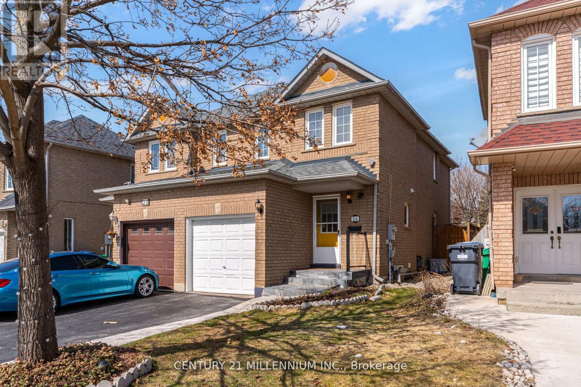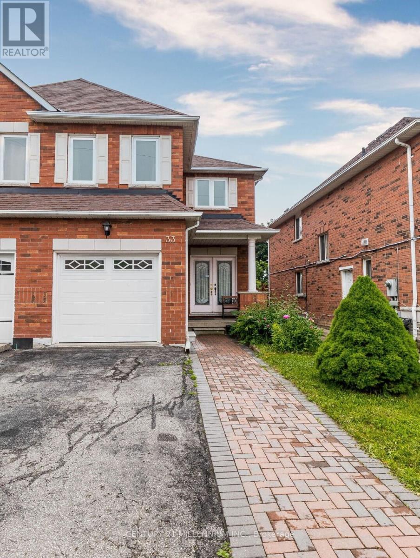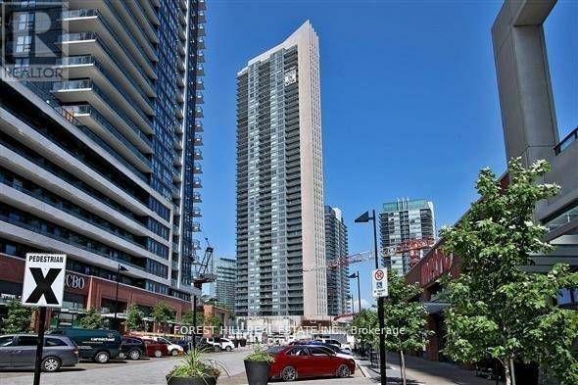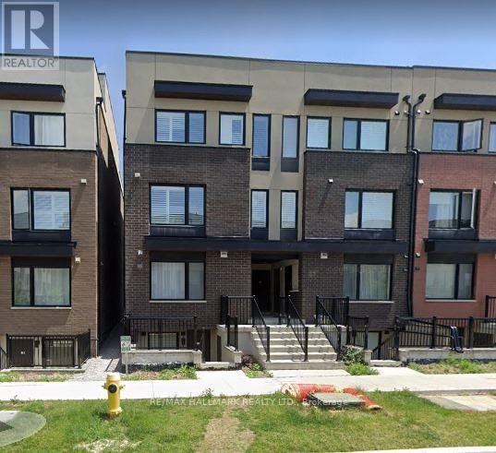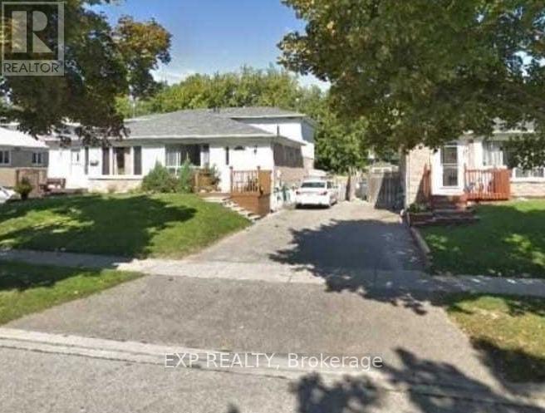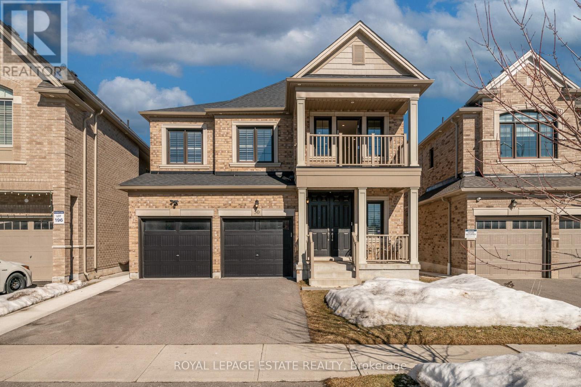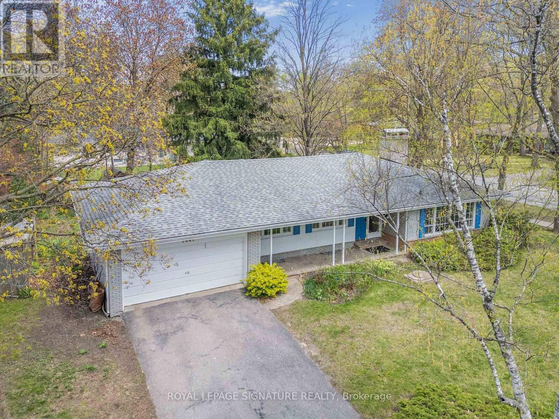2h - 155 Thomas Slee Drive
Kitchener, Ontario
Attention first-time home buyers, young professionals. A stunning 2- bedroom stacked town in a highly sought-after neighborhood of Doon South community. Decent size living room, kitchen with stainless steel appliances. Large windows for natural light. Master bedroom has a walk in closet and ensuite bathroom and a balcony accessible from both bedrooms for your enjoyment. In-suite laundry. Surface parking. Very convenient area with quick access to highway 401, Minutes from Conestoga College, close to school and public transit. (id:59911)
Save Max Real Estate Inc.
12407 County Road 503
Highlands East, Ontario
Welcome home to this newly built luxury residence, seated on 12.83 acres, only 20 minutes from the quaint town of Haliburton. Beautifully designed, this 3 bedroom, 3 full bath (plus den) offers the perfect blend of upscale comfort and serene rural charm. High-speed internet makes it perfect for working from home. Bathed in natural light, the interior exudes warmth and elegance with its open concept layout, plus 9 ft ceilings and massive windows with picturesque views of the forest behind the house. At the heart of the home is a gorgeous chefs kitchen appointed with premium appliances, quartz countertops and a generous 7 ft island. Boasting massive amounts of storage in the Amish-built custom cabinetry, this kitchen is perfect for effortless entertaining and endless culinary pursuits. The primary suite is a private sanctuary, complete with a spa-inspired ensuite with double sinks, walk-in shower and large walk-in closet. 2 additional bedrooms on the main level are bathed in natural light by floor to ceiling windows and the primary bath completes this level with a tub/shower combo. The basement level of this home is immaculately finished with an expansive recreational space or family room. The rest of the space on this level can be used for a home gym, theatre, office, or flex space as desired. The basement has two generous storage rooms, an office/den and a full bath with tub/shower combo. Outdoor living is equally exceptional here, with a peaceful covered rear deck perfect for relaxing on those warm summer nights or enjoying dinners after work. The front covered porch offers space for watching the sunrise. The high ceiling two-car garage is perfect for your recreational vehicles, extra storage, and/or a workshop space. This sizeable 12.83 acreage offers endless possibilities from starting a garden, hobby farm with animals, or crafting maple syrup. (id:59911)
RE/MAX Escarpment Realty Inc.
3803 - 60 Frederick Street
Kitchener, Ontario
Two-Year-Old Condo from DTK Condos! The tallest building in the Waterloo region, offering breathtaking unobstructed views. Enjoy a balcony accessible from both the living room and bedroom. This unit features 1 bedroom, 1 bathroom, and a den. The modern, open-concept kitchen is equipped with built-in appliances, luxurious finishes, and many upgrades. Includes ensuite laundry and a modern smart tech package. Enjoy luxurious amenities, including a rooftop terrace, fitness center, yoga studio, party room, and community garden. An amazing location in the heart of downtown Kitchener, with the LRT right at your doorstep. Close to public transit, Conestoga College, the University of Waterloo, Wilfrid Laurier University, Googles office, D2L, and more. (id:59911)
RE/MAX Community Realty Inc.
13684 County Road 15
Merrickville-Wolford, Ontario
Beautiful custom built Bungalow located at Carley's Corner on a 2-acre lot. Stone front walls and matched with elegant vinyl cladding. Custom built tall kitchen cabinets w/granite counter-tops. 10'ft high living room ceiling with fireplace. All hardwood flooring and stairs. Upgraded S/S kitchen appliances, central AC, water softener & filter plus automatic garage door opener. (id:59911)
Ipro Realty Ltd.
308 - 121 King Street E
Hamilton, Ontario
Experience the perfect fusion of heritage charm and modern sophistication in this beautifully appointed two-bedroom loft at Gore Park Lofts. Set within a thoughtfully restored historic building, this residence exudes character with exposed brick feature walls, oversized windows, and soaring ceilings all complemented by sleek laminate flooring that adds a refined contemporary touch. At the heart of the home is a gourmet kitchen that combines form and function with style. Outfitted with polished quartz countertops, stainless steel appliances, custom cabinetry, and a stylish breakfast bar, it's a space designed to inspire both everyday cooking and memorable entertaining. The open-concept layout flows seamlessly from kitchen to living area, creating an inviting environment for relaxation or hosting friends. Step out onto your Juliet balcony and take in captivating escarpment views a rare urban backdrop that brings natural beauty into your daily life. The suite also includes in-suite laundry for added convenience, along with secure storage for seasonal items or gear. Offering the best price per square foot in the building, this suite represents exceptional value for buyers seeking downtown convenience without compromise. Whether you're a first-time buyer, savvy investor, or someone looking to downsize in style, this home checks every box delivering comfort, quality, and affordability all in one. This prime downtown location places you steps away from Hamilton's vibrant core. Enjoy easy access to scenic walking and biking trails, local farmers' markets, independent cafés, top-rated restaurants, and a wide array of boutique and big-name retailers. Whether you're an urban adventurer or a professional seeking both convenience and style, this home delivers the best of city living in a space that feels distinctly your own. (id:59911)
RE/MAX Hallmark Realty Ltd.
409 - 15 Prince Albert Boulevard
Kitchener, Ontario
This stylish 1-bedroom + Den condo is available for rent in Kitchener! With over 900 sqft, this open concept unit features a spacious kitchen w/ stone countertops and stainless steel appliances, two full baths, in-suite laundry/pantry, a walk-in closet, a large living/dining area & a private balcony. 1 garage parking space & a storage locker are also included. The building features include secured entry, a party lounge, a fitness studio & an energy-efficient GEO-Thermal heating/air conditioning system. Tenant pays utilities + tenant insurance. Available for immediate occupancy. (id:59911)
Keller Williams Innovation Realty
82 Rymal Road E
Hamilton, Ontario
A Rare Opportunity in the Coveted Hamilton Mountain Area! Welcome to 82 Rymal Rd. E, a truly unique and must-see property offering an exceptional investment opportunity or the perfect home for single-family or multi-family living. Ideally situated just minutes from the Airport and Hwys, and within walking distance of top-tier amenities like grocery stores, banks, restaurants, and the rec center, this prime location makes it incredibly convenient for tenants and homeowners alike. For students, the proximity to College and University is unbeatable, while professionals will appreciate the easy access to work at Hamilton's renowned hospitals. This makes the property attractive to a diverse range of renters, from students to working professionals. The property boasts four distinctive units, including a charming backyard Bunky, and offers parking for at least 12 vehicle a rare find! With an estimated rental income of $10,800 per month, the potential for lucrative returns is undeniable. Whether you're looking to rent, live in, or do both, the flexibility this property provides is unmatched. Pride of ownership is evident throughout, ensuring a well-maintained, inviting space for residents. Don't miss this rare and unique real estate gem its truly a one-of-a-kind opportunity! (id:59911)
RE/MAX Escarpment Realty Inc.
384323 20 Side Road
Amaranth, Ontario
Welcome to 384323 Sideroad 20 Amaranth! Nicely located in the heart of the farming community, on 87.23 acres, with appox. 55 acres of working cropland (10 acres tile drained, reports attached) and approx.33 acres of mature mixed softwood forest with maintained trails throughout property. Just minutes to Shelburne and Orangeville for easy commute to schools, sports, shopping or GTA, all on paved roads. This working farm qualifies for Ontario Farm Tax rate program, and/or potential farmland lease of $5000-$7000 per year.11/2 storey Olde Ontario farmhouse features 4 bed/ 3 bath, and Country kitchen. A 600 sq. ft. living room addition added in 2003. Original hardwood floors throughout on both lower and upper levels. Curl up beside the Wood stove in the family room or read your favourite book with lots of schoolhouse type windows & natural light. Great for entertaining family gatherings with formal dining room and spacious living/ family area. Walkout to the deck and watch the kids play in the yard. Accessible ramp with main level living features for ease of mobility. Gorgeous sunroom to enjoy natural surroundings. A newer well sized 30 x 35 garage features 2 levels with space for 4+ cars or equipment below with tons of storage space up above. Separate hydro panel to hard wire equipment. Enjoy the countryside with gorgeous landscaped gardens and small pond with 20 x 22 outside patio. (id:59911)
RE/MAX Real Estate Centre Inc.
200 Benninger Drive
Kitchener, Ontario
OPEN HOUSE SAT & SUN 1-4 PM AT 546 BENNINGER. Perfect for Multi-Generational Families. Welcome to the Foxdale Model, offering 2,280 sq. ft. of thoughtful design and upscale features. The Foxdale impresses with 9 ceilings and engineered hardwood floors on the main level, quartz countertops throughout the kitchen and baths, and an elegant quartz backsplash. Featuring four bedrooms, two primary en-suites, and a Jack and Jill bathroom, it's a true generational home. Additional highlights include soft-close kitchen cabinets, upper laundry cabinetry, a tiled ensuite shower with glass enclosure, central air conditioning, and a walkout basement with rough-in for future customization. (id:59911)
RE/MAX Real Estate Centre Inc.
20 Laird Drive
Hamilton, Ontario
Charming 3-Level Backsplit in Prime East Mountain Location Perfect for Families, Investors & First-Time Buyers!** Bright, spacious, and full of potential this beautifully updated 2+1 bedroom, 1.5 bath home offers incredible value in one of East Mountains most sought-after neighbourhoods. Flooded with natural light from a large bay window, the welcoming living room flows into a generous eat-in kitchen ideal for hosting or everyday living. The oversized primary bedroom (originally two bedrooms, easily converted back) features a cozy gas fireplace, double closet, and walk-out to a private deck for morning coffee or evening relaxation. The main bath includes a luxurious Jacuzzi tub, while the finished lower level offers a flexible third bedroom or perfect home office space with a convenient 2-piece bath. Enjoy peace of mind with *newer windows throughout, and make the most of the **mature, fully fenced backyard*complete with a play area, shed, and covered carport. Located close to top-rated schools, parks, shopping, transit, and major highways this home checks all the boxes! *Offers held May 12TH at 6:00 PM. Seller reserves the right to review preemptive offers. Room sizes approximate.* (id:59911)
Royal LePage State Realty
50 Summit Crescent
Belleville, Ontario
Now Leasing: Beautiful Newly Built Bungalow in Belleville -- Discover the Comfort & Convenience of this Brand-New Bungalow, Perfectly Situated in a Quiet, Family-Friendly Neighborhood in Belleville. Designed with Modern Living in Mind. This Spacious Home Is Ideal for Families, Working Professionals, or Retirees Looking for a Peaceful Place to Call Home. This Bright & Airy Bungalow Features Three Large Bedrooms & Two Full Bathrooms, Including a Private Ensuite in the Primary Bedroom. The Open-Concept Living & Dining Area Offers Plenty of Space, Enhanced by Modern Finishes & Large Windows That Fill the Home with Natural Light Perfect for Relaxing or Entertaining Guests. The Kitchen Is Fully Equipped with Brand-New Appliances, including a Refrigerator, Stove & Dishwasher, Making Meal Preparation Easy & Convenient. You'll Also Appreciate the Energy-Efficient Heating & Cooling Systems, Brand-New Window Coverings, & The Move-In-Ready Condition of the Entire Home. Located Close to Parks, Schools, Shopping Centers, & with Easy Access to Public Transportation & Major Highways. This Property Offers the Perfect Blend of Tranquility & Convenience. Home Is Ready for Immediate Occupancy. (id:59911)
Century 21 Parkland Ltd.
99 Mill Street N
Hamilton, Ontario
Historic Charm Meets Modern Living! This beautifully updated century home in the heart Waterdown is a must-see! Featuring 4+1 bedrooms, 2 full baths, 3 gas fireplaces, and incredible curb appeal, this home combines timeless character with todays comforts. The spacious living room with pot lights, a large formal dining room complete with a fabulous box bay window, cozy reading nook and double closets create an ideal setting for family gatherings both large and small. The spotless kitchen featuring white cabinetry, subway tile backsplash, quartz countertops, pot lights, and stainless steel appliances, all create a harmonious blend of old-world charm and current-day style. Antique passage door from the kitchen to the family room featuring vaulted ceilings, cozy gas fireplace & walkout to the recent deck with sleek glass railings, offering a seamless indoor/outdoor living experience. This home also offers a main floor bedroom, office, laundry and a full bath. Upstairs you'll find a spacious primary suite filled with sunlight and an oversized closet, two additional bedrooms, and another full bath-all accented by California shutters adorning the many windows. A fully fenced backyard with multiple seating areas, stone patios, gorgeous landscaping, and a custom shed is perfect for entertaining! Basement is fully waterproofed (2024) with dual sump pump and battery backup system. Enjoy fabulous small-town charm, modern updates and meticulous care throughout. Walk to the boutique shops, cafés, and restaurants within this quiet and welcoming neighborhood. You will find the Bruce Trail located within walking distance where you can enjoy the renowned hiking and biking trails. Waterdown Village offers a true sense of community where friendly neighbors, weekend farmers markets, and seasonal festivals bring the town to life with warmth and character. Don't miss your chance to experience this extraordinary property-where every corner tells a story and every detail feels like home. (id:59911)
RE/MAX Escarpment Realty Inc.
56 West Creek Court
Welland, Ontario
This beautiful, newly constructed unit features 3 spacious bedrooms and 2.5 modern bathrooms, perfect for comfortable living. The main floor boasts a sleek, open-concept layout with luxury vinyl flooring, seamlessly integrating the great room, kitchen, and dining area. Upstairs, you'll discover three well-sized bedrooms, including a master suite with a walk-in closet. The second and third bedrooms are bright and filled with natural light throughout the day. The laundry room is on the second level. Only minutes to the highway and with quick access to all amenities. Tenant responsible for all utilities. Immediate occupancy available. (id:59911)
RE/MAX Real Estate Centre Inc.
99 Hickory Grove
Belleville, Ontario
Welcome to 99 Hickory Grove, a beautifully maintained four-bedroom home nestled in a quiet, family-friendly neighborhood in the heart of Belleville. This spacious property offers a bright and functional layout perfect for growing families or those who love to entertain. The home features beautiful hardwood and ceramic floors with well maintained carpet up the stairs to the 2nd floor and bedrooms. Extra space on the second floor to set up a home office. Enjoy a large kitchen with plenty of storage, beautiful countertops and backsplash. Patio door leads to the deck with a pergola overhead and has a bbq hook up at the side of the deck. The private backyard provides the perfect setting for summer barbecues or peaceful evenings outdoors. The family room has a gas fireplace with stone from floor to ceiling, making the room very cozy. The full unfinished basement has a cold storage room and is ready for you to put in the finishing touches, and separate entry from the basement to the garage. Located in a fantastic neighborhood close to parks, schools, shopping, and transit, this home is move-in ready and offers both style and functionality. Don't miss this incredible opportunity! (id:59911)
Royal LePage Ignite Realty
57 Cottonwood Drive
Belleville, Ontario
Welcome to 57 Cottonwood Drive, located in the Heritage Park Development just North of the 401 in Belleville. This to-be-completed home can be ready a quick 6 months from firm offer. The Walnut II is a 2 bedroom, 2 bathroom turn key bungalow with a bright, spacious open concept living space. This home was designed for entertaining with 6' patio doors from the dining area to the rear deck and level grassy partially fenced rear yard. The custom kitchen features a large island, complete with quality quartz countertops and ample storage space. The primary bedroom is completed with a walk-in closet and 3-piece ensuite bathroom. The second bedroom is located on the opposite side of the home for maximum privacy just off the main bathroom. All of this with main floor laundry, and an attached two car garage. Just move in and enjoy! (id:59911)
Royal LePage Proalliance Realty
279 Bennett Avenue
Cobourg, Ontario
Welcome to this stunning end-unit townhome in the sought-after East Village neighbourhood of Cobourg. Built in 2021, this modern home offers three bedrooms, two and a half bathrooms, and an open-concept main floor with upgraded finishes throughout.Situated directly across from the neighbourhood park, this home is in a prime location within walking distance to schools, downtown Cobourg, and the waterfront trail. The newly built back deck provides the perfect outdoor space, while the beautifully landscaped front and back yards feature thoughtfully designed garden beds. The unfinished basement offers great potential for future customization to suit your needs.This move-in-ready home is an incredible opportunity to enjoy modern living in a family-friendly community. (id:59911)
Exp Realty
48 Victoria Street
Marmora And Lake, Ontario
WALLET WATCHER'S SPECIAL! Hurry to see this AFFORDABLE 3 Bedroom Bungalow in the charming Village of Marmora. Fantasic location walking distance to shopping, schools, community center and backs onto fair grounds. This large lot is partially fenced, also has large storage sheds and area for gardening. This cozy home features a large covered front deck with ramp for easy accessibility to enter the home. Spacious living room with large picture window. Open kitchen and dining area with large window overlooking front yard. Three bedrooms and 4 Pc bath, includes main floor laundry. Seperate back entrance into mudroom. If you're a handyman you'll love the large detached 1.5 Car garage, plenty of space for tinkering or extra storage. Nice large driveway with lots of parking space. This home is connected to municipal water and sewer & gas heating, very efficient home to live in. Well maintained home over the years, move in ready- Be a smart shopper and don't pass this "BUY"! (id:59911)
RE/MAX Hallmark First Group Realty Ltd.
710 Halbert Drive
Shelburne, Ontario
Your family's next chapter starts here! Nestled in a family-friendly neighbourhood, this thoughtfully designed home delivers the space, comfort, and versatility ideal for growing families. This home boasts a bright, functional layout with generously sized rooms, a convenient main floor laundry, and an abundance of natural light throughout. The open-concept main level offers the perfect setting for entertaining ,or relaxing with loved ones. Upstairs, there are four spacious bedrooms including two with private ensuites. The partially finished basement with a separate entrance has a completed fifth bedroom, a three-piece bathroom, and framing already in place offering great potential for an in-law suite or rental income! Ideally located near top-rated schools, parks, shopping, and dining, this home combines both comfort and convenience in a great community. (id:59911)
Revel Realty Inc.
99 1st Avenue S
Arran-Elderslie, Ontario
This is a fantastic opportunity for someone looking to invest in a commercial property in Downtown Chesley! This Historic brick building has both commercial & residential spaces with multiple options. Run your own business & live in one of the 2 upper apartments, convert the space or enjoy the benefits of leasing three steady revenue streams. The main floor restaurant is clear for a new Tenant, with ideal space for a restaurant, cafe, or retail business. Seating area with booths and dining counter, Hot Table and cold display case, ideal for take-out or dine-in options. Fully equipped with a walk-in cooler, fire suppression system, gas stove, double ovens, freezer, and prep area. Office, Basement storage space and convenient back access for deliveries. Electric Furnace Forced air, 200 amp service. Two occupied apartments upstairs with steady stream of rental income. One 2 bedroom and one 1 bedroom, each with their own laundry. Baseboard Heating, separate hydro meters and Hot water tanks upgraded in 2019. Water billed separately and currently paid by the landlord. Chesley is a busy town with plenty of opportunities, and its a short drive Owen Sound, surrounding towns and Lake Huron. This property provides a great balance of commercial potential and residential income, all in a welcoming community near major employment opportunities. If someone is looking to take the leap into owning a business or looking for a property with existing tenants, this could be a perfect fit. High cap rate potential of over 10% with restaurant leased. (id:59911)
Coldwell Banker The Real Estate Centre
26 Auditorium Circle
Grimsby, Ontario
(UPDATED FLOORING UPSTAIRS) Welcome to 26 Auditorium Circle A Rare Gem in Historic Grimsby Beach! Don't miss your chance to own one of the iconic "Painted Ladies" in this highly sought-after neighborhood! This spacious home boasts 1542 sq ft of living space and a huge 80 x 35 ft lot. Inside, enjoy an open-concept main floor with a large living room, dining room, sunroom, and kitchen all larger than most in the area. Step outside to a charming porch and gazebo, overlooking Auditorium Circle, where the area's history comes alive. Upstairs are three generous bedrooms and a full 4-piece bath. The basement is a rare bonus, with an additional bathroom, plenty of space to finish as you please, and a walkout. Plus, up to 5 parking spaces! Just steps from the lake, beach, parks, and QEW, this home offers the perfect blend of space, charm, history, and location. Come experience this rare and exciting opportunity! (id:59911)
Royal LePage Burloak Real Estate Services
1106 Falgarwood Drive
Oakville, Ontario
Amazing price! This lovely 3-bedroom bungalow, nestled on a private, premium 93' frontage and deep lot that seamlessly merges with the lush embrace of dense woodlands, is a rare find in the desirable established community of Falgarwood. Surrounded by parks & picturesque trails, the home offers both tranquility & convenience, with amenities just moments away: a 3-minute drive to the Upper Oakville Shopping Centre for groceries, restaurants, & essentials, a 4-minute trip to Oakville Place Mall for upscale shopping & additional restaurants, & swift access to the QEW/403 & Oakville GO Train Station for effortless commuting. Beautifully maintained with inviting curb appeal, the property features an extra-large driveway accommodating up to 6 vehicles plus another two in the attached double garage. Mature trees frame the spacious backyard, where a large deck provides the perfect sanctuary for peaceful outdoor living. The home reveals unexpected delights, including cathedral ceilings, two wood-burning fireplaces, & hardwood floors with updated baseboards on the main level. The L-shaped living & dining room invites formal gatherings or hanging out with family. Enjoy the bright kitchen with ample cabinetry, stainless steel appliances, & a charming breakfast nook with access to a generous deck & a serene backyard. The main level includes 3 good-sized bedrooms with hardwood flooring, a 4-piece bathroom, & a private 2-piece ensuite bath in the primary suite. Downstairs, a sprawling recreation room with a built-in bar awaits casual entertaining & large get-togethers, completing this harmonious blend of functionality, comfort, & connection to nature. (id:59911)
Royal LePage Real Estate Services Ltd.
1814 Riding Ranch Road
Machar, Ontario
Welcome to 1814 And 1820 riding ranch road in South River Ontario This compound includes 2 gorgeous brand new build cottages with no neighbor's and set on approximately 11 acres of land backing onto 1500 acres of pristine old forest crown land with a private lake The guest cottage is approx. 1000 square feet Accommodate up to 12 people Decorated in Pine For that old school cottage feel but Heated with modern heat pump and wood burning stove for that cold cold winter night Cathedral ceilings Quartz countertop center island This little guest house Is a gorgeous little get away. The main cottage Is absolutely stunning with modern high-end décor 19 foot cathedral ceiling Totally open concept 2 gas fireplaces 2 heat pumps 2 bathrooms Gorgeous master bedroom for the executive looking to get away from the city and to find a piece of Heaven On Earth Custom kitchen and baths Windows everywhere These 2 properties are a unique find in the organized township Both of the properties have separate pins but are being sold together as a compound Get away for the weekend for a snowmobile ride or a quad ride or get out fishing or hunting and enjoying the outdoors by yourself or with the whole family there is literally room for everyone. (id:59911)
Revel Realty Inc.
13 Mckee Drive
Caledon, Ontario
Executive Home in the heart of Caledon East. 4 huge bedrooms and 3 baths, large foyer with impressive double staircase. Lovingly maintained and updated. Hardwood throughout most principal rooms, kitchen features SS appliances, and a large breakfast area with walkout to the pool and overlooking the sunken family room with another walkout. Backyard features a wonderfully designed oasis with a gorgeous 20x40 saltwater pool with 2 stairways, a separate change-house with 2 pc bathroom and outdoor shower. Expansive stone patio and walkways with Integrated conversation areas, and a fully equipped cabana/bar with H/C running water and granite countertops. Extensive new fencing completed last year, and the property boasts full underground sprinkler systems. The unfinished basement offers unlimited potential, and features high ceilings and a completely separate entrance from the garage. (id:59911)
Royal LePage Meadowtowne Realty
210 - 30 Wilson Street
Markham, Ontario
Tucked away at the end of a quiet cul-de-sac and backing onto a scenic ravine, this beautifully maintained building offers the perfect blend of serenity and convenience. Just a short walk to charming shops, dining, transit, and the GO station on Main Street, this spacious and sun-filled 2-bedroom, 2-bathroom unit features stylish, designer-inspired dcor and has been tastefully updated with $100,000++ in kitchen and bathroom upgrades. Enjoy an elegant living and dining area, a thoughtfully redesigned kitchen with premium finishes, and two fully renovated bathrooms. The unit also offers two walkouts to a private balcony ideal for morning coffee or evening relaxation and comes equipped with five nearly-new appliances.Building amenities include a rooftop patio, party room, and direct access to the Markham Seniors Activity Centre next door. A rare opportunity to enjoy comfortable, connected living in one of Markhams most desirable locations. (id:59911)
RE/MAX Rouge River Realty Ltd.
556252 Mulmur Melancthon Town Line
Melancthon, Ontario
Everything you have been looking for in a rural property, including privacy, easy access to town amenities, well maintained bungalow & large (25 ft. x 50 ft.) detached workshop. Featuring mature trees & landscaping, with the Boyne River running the length of south boundary of this beautiful 7.3 acre property. Trails throughout the property and along the river offer endless vistas to stop and listen to the tranquil sound of the water. Set well back from the roadside and surrounded by large trees, this is a quiet and secluded setting with large & beautiful pond, open yard space, treehouse, large rear deck and firepit area. This quality-built, "Royal Home" features open concept kitchen/dining area, main floor laundry room and bright 3 season sunroom. The full basement is partially finished with large family room offering built-in Murphy bed, propane fireplace and 3 piece bathroom, with lots of storage space and room to finish additional bedroom. For the contractor or hobbyist, enjoy any season in the massive 3 bay, detached workshop, three 10'x10' overhead doors, 11 ft. ceiling, 60 amp panel with some equipment to help you maintain this beautiful property - including a John Deere tractor with snowblower, blade & mower and 8000 watt generator. A quaint log shed is situated overlooking the river and offers storage for off-season items. (id:59911)
Royal LePage Rcr Realty
5 Long Hill Drive
Richmond Hill, Ontario
You Must See This Magnificent Home Sitting On A Extra Wide Huge Lot ! Nested On The Most Dignified Street, Surrounded By Multi-Million Homes! This Custom Build Luxurious House Features High-End Materials And Gorgeous Finishes Including 22' High Foyer, 10' Ceiling, 5 Skylights, 7 Chandeliers, 2 Furnaces & 2 Cacs. Sophisticated Wood Trim Work Overall The Place! Gorgeous Hardwood Floor, Crown Mouldings, Pot Lights. Gourmet Kitchen Features Gorgeous Granite Counter Along With Custom Cabinetry. This Home Is Seniors Friendly , Almost No Stairs! 3 En-Suite Brs On Main Flr, Cozy Sunroom. 2 Loft Brs Great For Guests. Professional Finished Bsmt With Separate Entrance Has Three Large Bedrooms And One Large Office With Direct Entrance From Outside. The Basement Ceiling Is Filled With Pot Lights, It's a Perfect Place for Party! Maintenance Free Backyard With Quiet Neighborhood. High Ranking Schools: Corpus Christi Catholic Elementary School,Trillium Woods Public School And Richmond Hill High School! (id:59911)
Homelife Landmark Realty Inc.
Bsmt - 1226 Owen Court
Oakville, Ontario
Discover this beautifully renovated 2-bedroom basement suite, perfect for a young couple ready to move in. This space features brand-new bedrooms, a modern kitchen, and a stylish washroom, all completed with extensive renovations including new flooring, kitchen shelves, fresh paint, updated doors, and secure locks.Nestled in a family-friendly, quiet neighbourhood, you'll enjoy easy access to top-rated schools, parks, shopping, and public transit. Plus, you are just minutes from Oakville GO Station, Oakville Shopping Plaza, restaurants, and more! (id:59911)
RE/MAX Gold Realty Inc.
24 Herkes Drive
Brampton, Ontario
NEW and IMPROVED pricing for your new, well kept and charming home which includes all FURNITURE AND WINDOW CURTAINS WITH RODS! No need to shop. Step into this beautiful and ready to move in house with 3+1 bedroom, 3-bathroom semi-detached home featuring laminate floors with no carpets throughout and a kitchen with quartz countertops and stainless steel appliances, all in excellent working condition( fridge and range-2020, washer and dryer-2023, dishwasher-Nov 2024). The master's bedroom offers a space for your convenience. The fully finished basement provides additional living space, perfect for a home theater or playroom or be converted to another bedroom space. The living room provides a great view to the deck and garden at the backyard with the perennials all around the corner. This is great for your summer get together and barbecue parties. Located in a family-friendly community, minutes away from shopping centers, convenience stores, a gas station, schools, church, banks and major highways. Close proximity as well to public transportation and plaza. (id:59911)
Century 21 Millennium Inc.
33 Wycombe Road
Toronto, Ontario
This well-maintained 4 bedroom plus 1, 4-bathroom, 1800 sqf, semi-detached home offers exceptional value and space for multi-generational living or investment potential. The main floor boasts a functional layout with separate living, a bright kitchen with dining area, and walkout to a private, fully fenced extra deep backyard perfect for relaxing or entertaining. Upstairs features four generous bedrooms and two full bathrooms. The fully finished lower level includes a separate entrance through the garage, a second kitchen, living room, full bath, and additional bedroom. Upgrades include: Extra wide driveway, Windows (2018)Washer & Dryer (2018)A/C (2023)Garage Door & Opener (2023)Side Entrance via Garage (2023)Backyard Shed (2024)Basement Appliances (2023) (id:59911)
Century 21 Millennium Inc.
605 - 335 Wheat Boom Drive
Oakville, Ontario
Exceptional opportunity to move into a Luxury 2 bedroom, 2 bathroom Corner Unit in OakVillage! Open Concept Kitchen, Dining & Living Room Area with W/O to Generous Balcony. Modern Kitchen Boasts Centre Island, Breakfast Bar, Quartz Countertops, Tile Backsplash, Ample Cabinetry & Stainless Steel Appliances. Primary Bedroom Features 4pc Ensuite & W/I Closet with B/I Shelving. Additional Bedroom with W/I Closet, 4pc Main Bath & Ensuite Laundry Complete the Suite. Laminate Flooring, Soaring Ceilings & Floor-to-Ceiling Windows Throughout! Great Southern Exposure! Abundance of Natural Light Throughout the Unit! 835 Sq.Ft. + 54 Sq.Ft. Balcony. Includes 1 Parking Space. Amenities Including Gym, Yoga Room, Study Rooms, Outdoor Social & Dining Areas, Party Room & More! (id:59911)
Real One Realty Inc.
2505 - 36 Park Lawn Road
Toronto, Ontario
**End Unit** Key West Condo. Waterfront Living At Its Finest With 2 Balconies, Enjoy The Sunrise , Beautiful Lakeview, Sunset And Unobstructed View Of The City And Lake. Very Close To The Gardiner Expressway, Qew, Hwy 427, Mimico Go Station, Airport, And Steps To The Lake. **EXTRAS** ***Corner Unit*** Stainless Steel Appliances (Fridge, Exhaust Hood, Microwave Stove, D/W) Washer/Dryer, All Elf' & Window Coverings. Parking Spot And Locker Included. (id:59911)
Forest Hill Real Estate Inc.
3208 - 33 Shore Breeze Drive
Toronto, Ontario
Welcome to 33 Shore Breeze Dr, Suite 3208 a high-floor gem in the heart of Humber Bay Shores, offering one of the most sought-after 1+Den floorplans at Jade Condos. This 584 sq. ft. unit plus a spacious 157 sq. ft. balcony delivers uninterrupted southeast views of the lake, CN Tower, and city skyline that will take your breath away. The intelligently designed layout includes a separate den, ideal for a home office or study area. The bright, open-concept living space features smooth ceilings, floor-to-ceiling windows, and walk-out access to a private oversized balcony perfect for relaxing or entertaining with a view. The sleek kitchen comes equipped with stainless steel appliances, quartz countertops, and modern pot lights. The luxurious marble bathroom adds a touch of sophistication with high-end finishes and spa-like feel. Extras include premium parking and locker, and unbeatable location just steps from waterfront trails, parks, shops, restaurants, and TTC/GO access. Quick access to the Gardiner makes commuting a breeze. Experience lakeside living at its finest in one of Torontos most vibrant communities. (id:59911)
Century 21 Atria Realty Inc.
1 - 157 William Duncan Road
Toronto, Ontario
Wow! This is the one to call 'Home'! This spacious, 2 Bedroom + Den, 1 Bath Unit offers almost 900sqft of living space. Open Concept Layout With 2 Outdoor Patios! Large Open Concept Living Room. Stainless Steel Appliances. Breakfast Bar. Spacious Bedrooms With Large Closets And Lots Of Natural Light. Den. Primary Bedroom Has Access To Large Patio. Ensuite Laundry. Shuttle Bus To Subway. Steps From Downsview Park. Great Location With All Amenities. (id:59911)
RE/MAX Hallmark Realty Ltd.
3010 - 4130 Parkside Village Drive
Mississauga, Ontario
Be the first to live in this brand new, never before lived in 2 bedroom, 2 bath condo on the30th floor in the heart of Mississauga's City Centre. Featuring a bright and airy layout with floor to ceiling windows, this unit offers stunning views and a sleek modern kitchen with premium finishes, all just steps from Square One, major highways, public transit, parks, and everyday conveniences. Enjoy access to exceptional amenities including a fitness centre, yoga studio, theatre, gaming lounge, kids play areas, guest suites, stylish party room, outdoor lounge, sun terrace with BBQs and MORE. Includes one convenient parking space and one convenient locker. Book your showing today and experience elevated urban living at its finest! (id:59911)
Royal LePage Signature Realty
327 - 3200 William Coltson Avenue
Oakville, Ontario
Bright, Modern, Stylish, Luxury Condo In The Prime Location Of North Oakville! Absolutely Gorgeous 1+1 Unit boasts Spacious Balcony, 9 Ft Ceiling, Open-Concept Layout, and Wide Plank Laminate Flooring Throughout. The Stylish Kitchen Features Modern Finishings, SS Appliances, Quartz Kitchen Counters & Tile Backsplash. The Versatile Den Can Be Used as a Home Office, Additional Bedroom Or Entertainment Space. Unit Has Smart Connect System, Keyless Entry. Includes One Parking and One Locker!!Enjoy an Array of Exceptional High-Tech Amenities, Including Luxury Designed Lobby, 24hrs Concierge Service, Guest Parking, Party Room, Rooftop Terrace, Gym and Yoga Studio, and much more! Located Just Steps From Parks, Oakville Trafalgar High School - One of The Top Schools in Oakville and Ontario, Other Nearby schools Include Oodenawi Public School, Forest Trail French Immersion Public School, and Holy Trinity Catholic Secondary School. Sixteen Mile Sports Complex, Parks, Walking Distance To Major Retailers Like Walmart, Costco, Superstore, and Canadian Tire. 7 Mins Drive To Sheridan College. 15 Mins To UTM Campus. (id:59911)
Exp Realty
Basement - 50 Chipwood Crescent
Brampton, Ontario
Charming 1-Bedroom, 2-Parking Unit in Bramptons Madoc Community! This above-grade suite offers comfort, privacy, and convenience near Queen St. and Hwy 410. Features include a private backyard entrance, in-suite laundry, ample storage, and a modern kitchen with quality appliances and generous counter space. Enjoy access to a shared backyard, ideal for outdoor relaxation. Located in a quiet, family-friendly neighborhood close to shopping, dining, and daily essentials.Note: Friendly, well-trained dog with the landlord; Female tenants preferred. (id:59911)
Exp Realty
706 - 350 Webb Drive
Mississauga, Ontario
Priced to Sell !! Excellent location and Modern Building with indoor pool and Gym. Large Ensuite locker with lot of shelves for storage. 2 underground parking. Beautiful view overlooking the park, Natural sunlight for your indoor garden. Close to all amenities. The solarium is a perfect home office with storage space. Ensuite bathroom recently renovated with standing shower and quartz counter. His and her closet has lot of built in shelves (id:59911)
Century 21 Green Realty Inc.
50 Elysian Fields Circle
Brampton, Ontario
For your consideration, an elegant & thoughtfully curated RAVINE 4+2 bedroom,4+2 bath family home with LEGAL 2ND DWELLING lower level apartment on an exquisite lot in highly desirable Bram West.This reputable Great Gulf build boasts over 3200 sq ft of above grade light,bright & meticulously maintained space ideal for your expanding family.Gorgeous h/wood thru/out lends itself to a main floor plan which provides effortless flow,ease of entertaining & contemporary elegance.Family & breakfast area w/to wall windows allows in endless daylight.Custom kitchen w/ panelled & top of the line appliances, generous storage & an expansive quartz island that overlooks a serene wooded & blissfully private fully fenced backyard.Double sided fireplace provides additional cozy ambience between 2 living areas.Massive dining room can easily accommodate large family & holiday gatherings.Perfectly positioned playroom/den can be easily converted to 5th bedroom.Fabulous main floor mudroom & pantry w/ custom cabinetry conveniently adjacent to garage/house entry provides abundant extra storage allowing for maintenance of a tidy front foyer.Dramatic cathedral height staircase leads to a wonderful second level complete w/ extra loft area & balcony (possible bedroom conversion), three bedrooms all w/ ensuite baths/double closets & the most dreamy primary suite imaginable,complete with a sitting area,walk in custom closet & spa like bath.Convenient second level laundry room w/ top of the line machines, laundry tub, shelving & custom double closet finishes this perfectly appointed second floor.2 massive additional lower level rooms connected to the main house;perfect for extra bedrooms or mini ensuite & if that's not enough legal & spectacular lower level 2 bed/2 bath/laundry suite w/ full walk out.Vibrant neighbourhood, short walk to trails, playground, plaza w/ shops,restaurants, daycare, medical & groceries.Quick commute to worship, great schools, golf, 401 & 407.Not to be missed! (id:59911)
Royal LePage Estate Realty
4573 Charleston Side Road
Caledon, Ontario
Immaculately kept ((Over An Acre Lot with Circular Driveway in Prestigious Neighborhood)) Move In Ready 4 Level Fully Fenced Home** Eye-Catching Exterior W $$$ Spent On Professional Landscaping** Loads Of Character W High Sloped Ceilings, Floor To Ceiling Brick Fireplace, Open Concept Layout Ideal For Gatherings, Ample Sunlight From Multiple Large Windows. Interlocked Driveway, Huge Deck in backyard for party, B/I cooktop & B/I wall oven, Quartz counters, upgraded Light fixtures, 3+1 Beds, wi-fi thermostat, Fully Fenced, Ample Parking. Don't Miss!!! (id:59911)
Ipro Realty Ltd
Ipro Realty Ltd.
1447 Merrow Road
Mississauga, Ontario
Fabulous Builders Lot Or Dream Family Home In Prime Mississauga. A Rare Opportunity To Own A Sprawling 100 Ft x 140 Ft Lot In One Of Mississauga's Most Coveted Neighbourhoods. Whether You're Looking To Build A Custom Estate, Or Settle Into A Spacious Family Home, This Mid-Century Ranch-Style Bungalow Offers Endless Possibilities. The Existing Residence Features Over 2,500 Sq Ft Of Finished Living Space, Including A Bright And Functional Main Floor With Four Generously Sized Bedrooms, An Updated Primary Suite With Ensuite, And Modern Flooring Throughout. Designed With Entertaining In Mind, The Formal Dining Room Is Thoughtfully Tucked Between The Kitchen And The Expansive Living Room. The Sun-Filled Living Area Boasts A Large Picture Window Overlooking Mature Trees And A Classic Wood-Burning Fireplace Perfect For Cozy Family Nights. A Central Skylight Floods The Interior With Natural Light, Enhancing The Homes Warm And Inviting Atmosphere. The Fully Finished Lower Level Offers Two Extra-Large Bedrooms, A Spacious Recreation Area, And A Walk-Out To The Lush Backyard Ideal For Extended Family, A Teen Retreat, Or Income Potential. Nestled On A Quiet, Tree-Lined Street, Yet Just Steps From Top-Ranked Schools, Community Trails, Parks, And Everyday Amenities. Complete With A Double-Car Garage And A Wide Driveway With Ample Parking. (id:59911)
Royal LePage Signature Realty
810 - 240 Scarlett Road
Toronto, Ontario
Exceptional Value in a Prime Location! This stunning, newly renovated condo offers an unparalleled living experience with breathtaking views of the golf course and park. Situated in a highly desirable neighbourhood, you'll appreciate the easy access to TTC, major highways, and top-rated schools.This family-friendly building boasts a range of impressive amenities, including an outdoor pool, well-equipped gym, relaxing sauna, spacious party room, quiet library, and secure bikeroom.Enjoy the ease of all-inclusive living with heat, A/C, electricity, water, TV, and internet all included in the rent, along with a dedicated parking spot and separate laundry room. Nature lovers will adore being just a stone's throw from James Gardens Park, perfect for outdoor activities.This is more than just a condo; it's a lifestyle upgrade! (id:59911)
Royal LePage Signature Realty
11 Alderbrook Place
Caledon, Ontario
Welcome To This Spacious And Well-Loved Freehold Townhome, Offering Approximately 1,439 Sq.Ft.(MPAC) On Bolton's Prestigious North Hill. Located Within Walking Distance To Caledon Community Centre, Seniors Centre, 4 Schools, Parks, and Trails. This Home Is Perfect For Families And Downsizers Alike. Features: A Huge Primary Bedroom Complete With A 3-Piece Ensuite And Walk-In Closet, Plus Two Other Generously Sized Bedrooms. The Large Chef's Kitchen Boasts A Breakfast Bar And Spacious Dining Area, Ideal For Gatherings And Everyday Living. Open Concept Living and Dining Room With Cozy Gas Fireplace and W/O to Yard. The Partially Finished Basement is Drywalled And Ceiling Work Already Completed, Offers A Great Head Start For Future Customization. There's Also A Large Laundry Room With Plenty Of Extra Storage And a Sizable Cantina. Enjoy The Beautifully Landscaped, Tranquil Backyard, Private Retreat With Convenient Gate Access To The Back Of The Property. This Solid Home Offers Comfort And Space. Don't Miss Out On This Fantastic North Hill Opportunity! (No Sidewalk or Condo Fees) (id:59911)
Ipro Realty Ltd
18862 Centreville Creek Road
Caledon, Ontario
Welcome to your piece of paradise, surrounded by beautiful nature. This property is on a big 34-acre piece of land, offering both peace and luxury. A cozy house sits in the middle, giving you stunning sunset views everyday. As soon as you arrive, you'll feel the calm and beauty of the area. But this property is special because you can build your dream home here. Permits are ready for a huge house, with four bedrooms, nine bathrooms, and even an elevator. Plus, it's in a great location with approvals from the city and the Niagara Escarpment. Whether you want a quiet escape or a place to entertain, this property is where you can make your dreams come true. Come and see the magic of this amazing place, where every sunset is breathtaking and every moment is filled with nature's wonders. Your perfect sanctuary is waiting for you. Permits for a Custom Built Home Approved by the City and the Niagara Escarpment Authority. Property is being sold "As Is" Condition (id:59911)
Exp Realty
307 Old Weston Road
Toronto, Ontario
Private, bright, clean and convenient in the St. Clair Gardens and Stockyards District! Step up to the landing of this second and third floor suite to a layout that spreads out across the footprint of the house. You'll find simple and modern aesthetics in a kitchen that has more cupboards and storage than you would ever expect to find! There's so much room to move around in the kitchen, allowing for multiple cooks to work in tandem. Enjoy plenty of kitchen storage with deep and wide drawers all around the room, along with an extremely handy pass-through window into the living/dining room that allows eastward light from the kitchen window to move through the whole floor area. The living room is large enough for a proper space to stretch out and relax, while also accommodating a dining table for sit-down meals, or even a work-from-home office space. The bay window adds character and plenty of westward afternoon light into the living/dining room, for however you choose to layout the space. Included on the main level of the suite is a well-proportioned primary bedroom with access across the hall to a newly renovated (2024) three-piece bathroom. Travelling up the stairs, two more separate bedrooms mirror each other with angled ceilings, closet space and operable windows. Street permit parking is available, along with loads of free parking times directly in front of the house on Old Weston Road at various points in the day and on weekends. Superbly situated within short walking distance to all of the retail convenience of The Stockyards and fast transit service with the dedicated streetcar lane on St. Clair running the distance from The Stockyards to Yonge Street. In just about a 10 minute walk south, you're in the heart of The Junction neighbourhood with an abundance of restaurants, cool retail, and cafes. Parks, schools, lovely residential streets and more are all just a stone's throw away! (id:59911)
Real Estate Homeward
2907 - 4070 Confederation Parkway
Mississauga, Ontario
Welcome to elevated urban living in the heart of Mississauga City Centre! This bright and spacious 2 bedroom, 2 full bathroom condo offers 747 sq ft of thoughtfully designed living space on the 29th floor of the prestigious Grand Residences at Parkside Village. Enjoy breathtaking southwest views from your large private balcony, a modern kitchen with quartz countertops and stainless steel appliances, and a split-bedroom layout for added privacy. The primary bedroom features a large closet and a 4-piece ensuite bathroom, while the unit also includes convenient ensuite stackable laundry and one owned underground parking spot. Residents enjoy access to world-class amenities including an indoor pool, gym, rooftop patio, party and games room, and 24-hour concierge. Ideally located just steps from Square One, transit, restaurants, and minutes to major highways this is your chance to own in one of Mississauga's most vibrant and connected communities. (id:59911)
Royal LePage Meadowtowne Realty
4240 Taffey Crescent
Mississauga, Ontario
Welcome to this beautifully renovated detached home in the heart of sought-after Erin Mills! Over $150,000 has been invested in a top-to-bottom transformation, making this property truly move-in ready and packed with thoughtful upgrades. Step inside and you'll instantly feel at home. Conveniently located near Credit Valley Hospital, Erin Mills Town Centre, and the University of Toronto, with easy access to Hwy 403, 407, and the QEW for seamless commuting. Highlights Include: Brand new roof and gutter system All-new appliances: fridge, stove, washer & dryer Freshly painted with new flooring throughout Gorgeous new primary ensuite bathroom Fully finished basement with a custom pet washing station Upgraded exterior walls and new interlocking Professionally designed new landscaping. Nestled on a mature lot surrounded by towering trees and lush gardens, the backyard is a private oasis ideal for family fun, entertaining, or peaceful moments outdoors. (id:59911)
First Class Realty Inc.
33 Nova Scotia Road
Brampton, Ontario
Stunning executive home for lease in prestigious Streetsville Glen. Welcome to 33 Nova Scotia Rd a beautifully upgraded 4-bedroom, 5-bathroom detached home on a premium lot backing onto wooded conservation. Offering over 4,000 sq ft of finished living space, this home is available for a short-term lease (3-6 months). Furnished option also available. Main floor features a grand foyer with 9-ft ceilings, ceramic flooring, and a double closet. The bright living and formal dining rooms feature large windows and rich hardwood floors. A newly renovated chefs kitchen includes Calacatta quartz countertops, a waterfall island, extended cabinetry, stainless steel appliances, and a breakfast area with backyard views. The spacious family room offers a gas fireplace, custom wall unit, and bay window. Upstairs, the primary suite boasts a 5-pc spa-inspired ensuite and walk-in closet. The second bedroom has its own ensuite (ideal for guests or in-laws), while the third and fourth bedrooms share a Jack & Jill bath. The finished basement features a separate side entrance, media room with built-in fireplace and wall unit, spacious rec area, kitchenette, 3-pc bath, and rough-in for a stove perfect for visiting family or additional living space. Located near top schools, parks, golf, shopping, and highways 401/407 this home offers exceptional convenience and comfort. Extras: Zebra blinds, newer roof (5 yrs), furnace & AC (2 yrs), tankless water heater, irrigation system, professionally landscaped front and back yards. A+ tenants only. Credit check, references, and proof of income required. (id:59911)
Royal LePage Meadowtowne Realty
807 - 20 Brin Drive
Toronto, Ontario
Welcome to Kingsway By The River residences, nestled above the banks of the Humber River. Stunning corner suite boasts approximately 1,063 square feet of luxury living plus a 327 square foot wraparound balcony with panoramic views of Lambton Golf Course, the Toronto skyline and Lake Ontario. Gourmet kitchen features quartz counters, built-in appliances, under cabinet lighting, pantry and a breakfast island. This functional split floor plan layout offers 2 spacious bedrooms with an additional home office/den and 3 spa-inspired washrooms. The guest bedroom has a custom built-in murphy bed from Superior Ideas. The primary bedroom retreat offers a dream walk-in closet, 4pc ensuite and walk-out to a balcony with porcelain paver flooring. This incredible open concept suite has floor-to-ceiling windows and loads of upgrades including hardwood floors, California closets in bedrooms & hallway closet, custom built-in cabinetry with lighting in living room, built-in china cabinet, Kohler toilets and window roller shades with bedroom blackouts. State of the art amenities include fitness, 7th floor terrace with barbecue station, party room and 24-hour concierge. Two underground tandem parking spaces and two lockers are included. Minutes to transit, renowned golfing, Kingsway shops, great dining, excellent schools, miles of trails along the Humber and downtown Toronto! (id:59911)
RE/MAX West Realty Inc.
