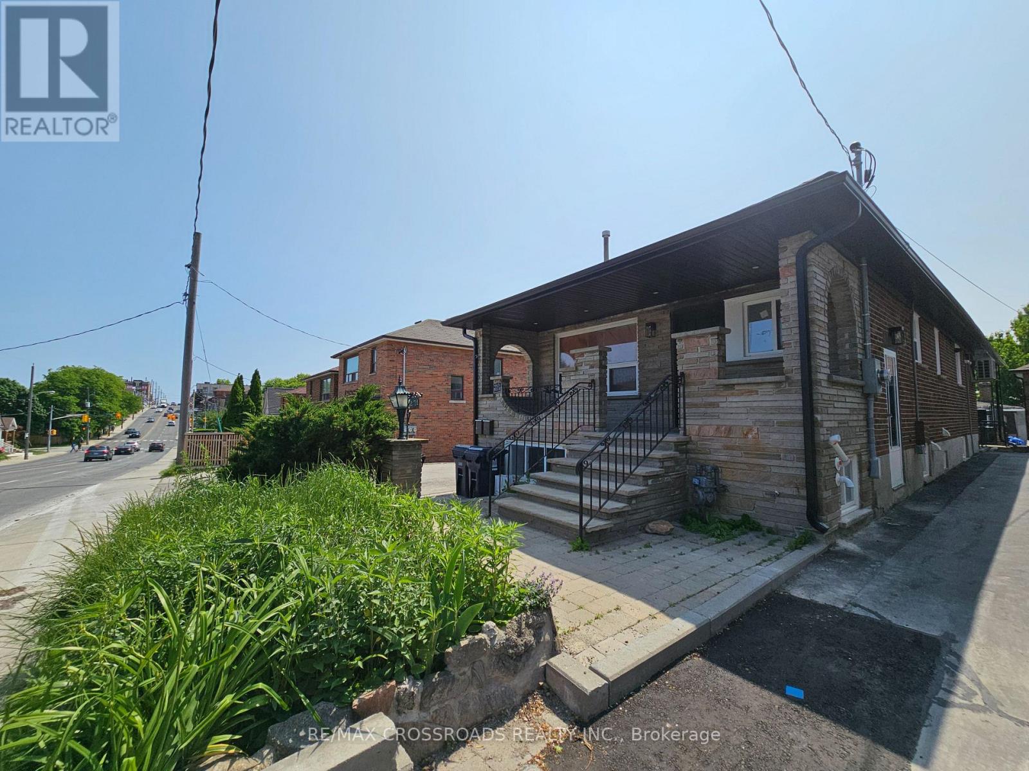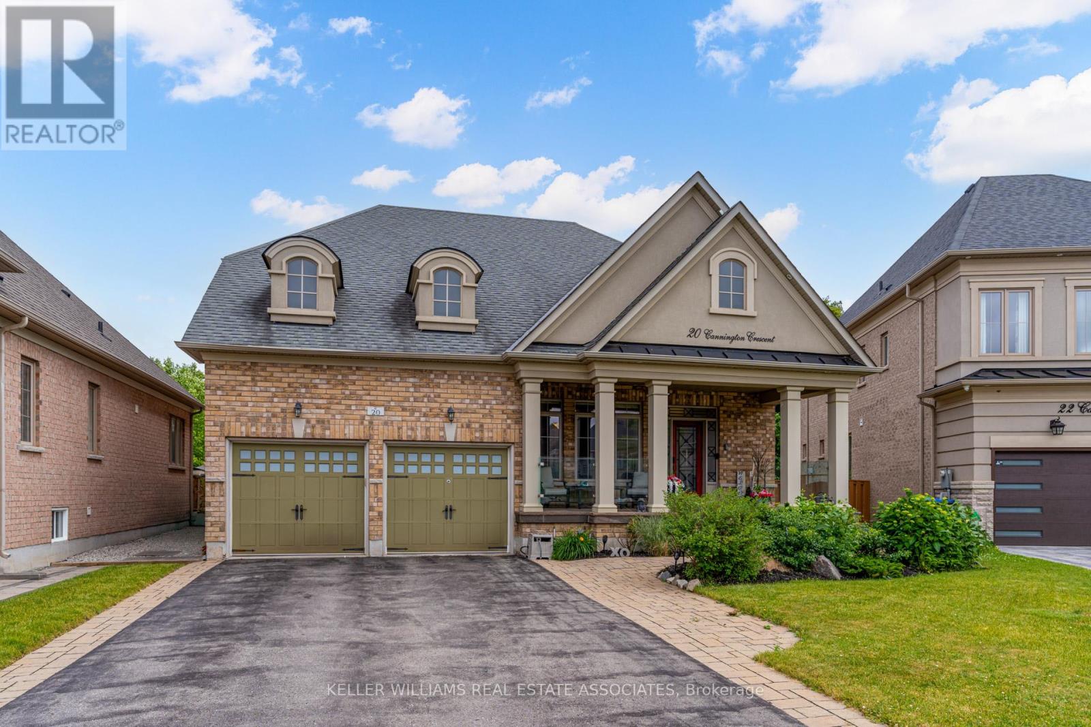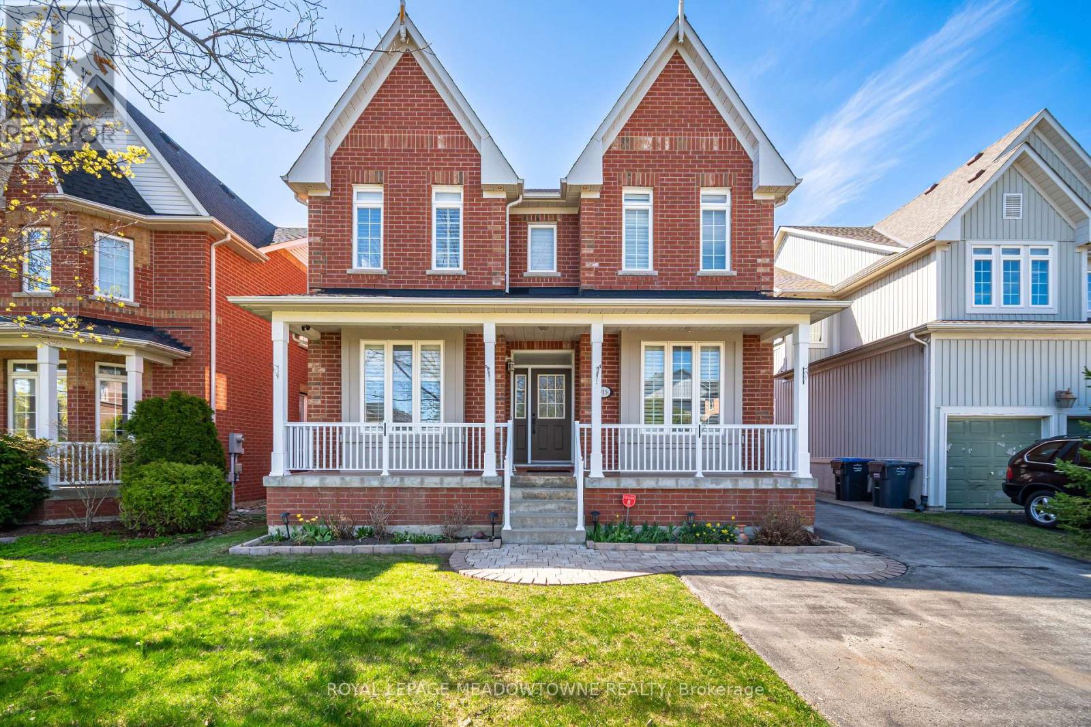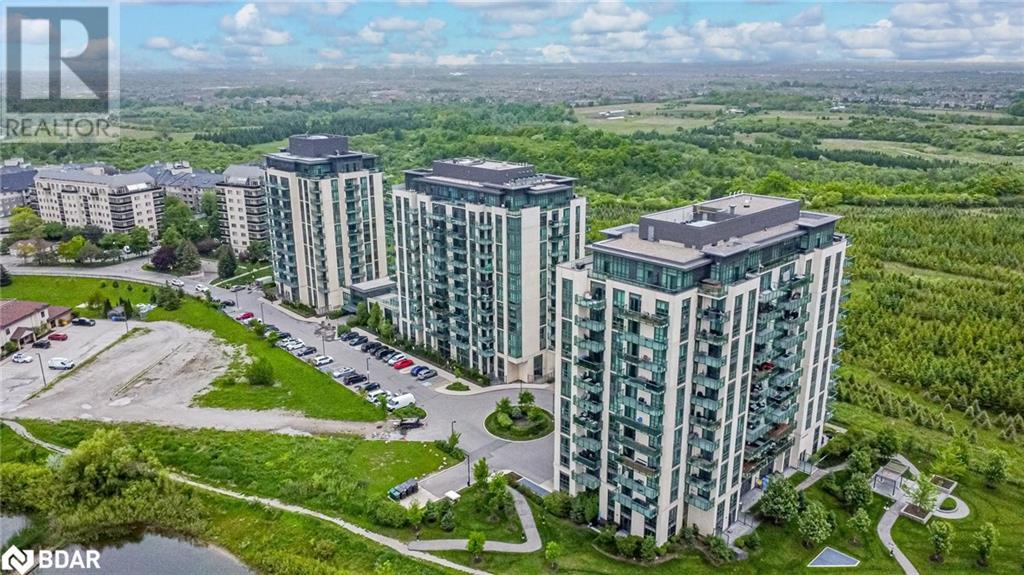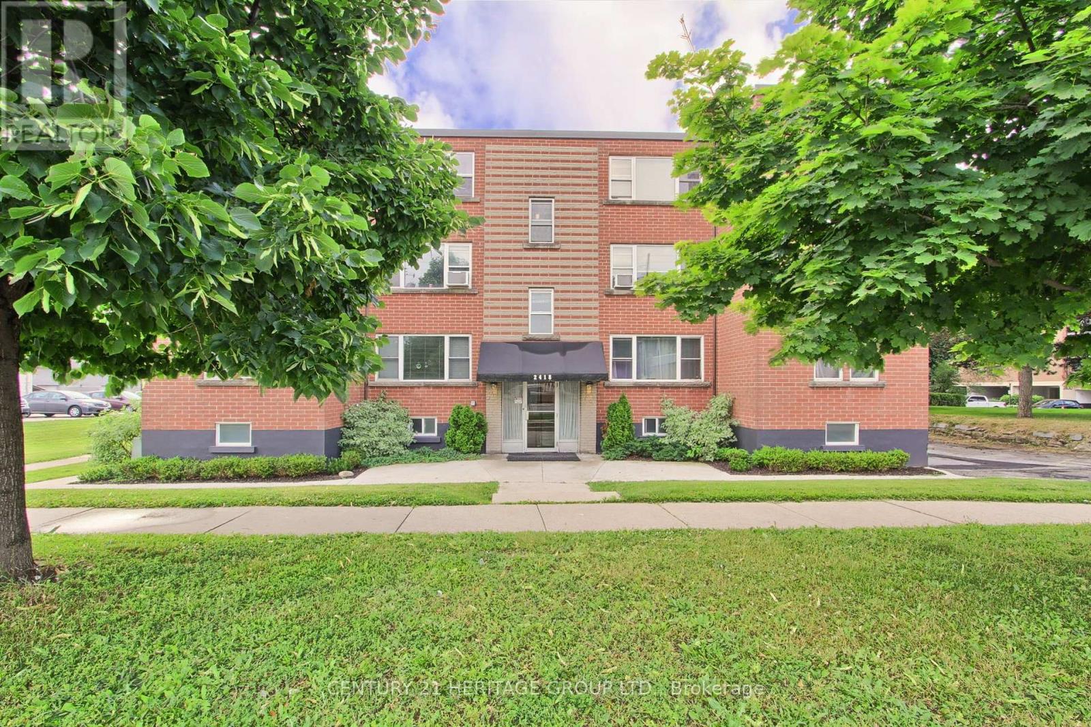6 Worthview Court
Toronto, Ontario
Welcome to this beautifully renovated 4-bedroom, 3-bathroom home, thoughtfully updated from top to bottom. Spanning four spacious levels (main, upper, lower and basement), this residence offers generous living space, including a separate family room and a large recreation room, perfect for both relaxation and entertaining. Enjoy the full use of the expansive backyard and private driveway with parking for two vehicles. Please note: the basement apartment (sub-basement level) and garage are not included in the rental. A small compromise for the opportunity to enjoy such a stylish and spacious home. Recently upgraded throughout with modern finishes and features, this home is ideally located in a park lovers paradise with four parks nearby and convenient access to Highways 401 and 427 as well as the TTC. This is a unique opportunity you won't want to miss. (id:59911)
Royal LePage Terrequity Realty
512 - 509 Dundas Street W
Oakville, Ontario
Welcome To The Boutique "Dunwest Condo"! This Beautiful Unit Is Sure To Impress. This Two Bedroom East Facing Unit Offers Practical Living Space, One Parking Space, One Locker, 9FTCeilings, Floor To Ceiling Windows, Upgraded Flooring Throughout, And Much More. The Kitchen Boasts Beautiful Cabinetry, S/S Appliances, A Large Centre Island With A Quartz Countertop And An Under Mount Sink. It Also Combines With The open Concept Living/Dining Combo With Access To The Balcony. The Primary Bedroom Boasts A Luxurious 3PC Ensuite And A Large W/I Closet. The Second Bedroom Has Another Large Closet And Large Window. Steps To Fortino's, Food Basics,Banks, Restaurants, Dentist, Shops, Parks And Much More. Conveniently Located In Glenorchy Neighbourhood And Is In Close Proximity To Oakville GO Station, Highway 403 And 407, Oakville Trafalgar Memorial Hospital, Sixteen Mile Creek, Glen Abbey Golf Course, And Much More! (id:59911)
Royal LePage Signature Realty
Mail Lvl - 2170b Dufferin Street
Toronto, Ontario
Renovated legal Fourplex! Spacious modern 2 Bedroom plus Solarium, 2 Bathrooms unit, includes exclusive use of Back Patio and Backyard, 1 Parking on driveway, Modern Kitchen with Granite countertop, Stainless steel appliances, and Full size Washer and Dryer. Unit has independent controlled Heating and Air Conditioning, HRV (for fresh indoor air), and Electrical Subpanel....Located In Vibrant Caledonia-Fairbanks Neighborhood, Steps To Transit, Fairbanks Eglinton LRT, close Supermarket, Schools, Parks, And Shops! (id:59911)
RE/MAX Crossroads Realty Inc.
Upper Lvl - 2170b Dufferin Street
Toronto, Ontario
Renovated legal Fourplex! Amazing view from spacious back porch! Modern 1 Bedroom, 1 Bathroom upper level unit located at back of house, includes use of spacious back Porch, 1 Parking on driveway, Modern Kitchen with Stainless steel appliances, full size Washer and Dryer. Unit has independent controlled Electrical baseboard heating, Ductless Air Conditioning, HRV (for fresh indoor air), and Electrical Subpanel. Located In Vibrant Caledonia-Fairbanks Neighborhood, Steps To Transit, Fairbanks Eglinton LRT, close Supermarket, Schools, Parks, And Shops! (id:59911)
RE/MAX Crossroads Realty Inc.
20 Cannington Crescent
Brampton, Ontario
Nestled at the end of a quiet crescent in the prestigious Estates of Credit Ridge, this executive bungaloft is a true one-of-a-kind opportunity. Backing onto a ravine and designed with entertaining in mind, the backyard is a private resort-style retreat featuring a heated saltwater pool, hot tub, cabana with a full bathroom & shower, wet bar, and extensive hardscaping for effortless outdoor living. Inside, enjoy a 3,233 square foot floor plan of thoughtfully customized living space (plus a finished basement), with soaring ceilings, pot lights, hardwood floors, crown mouldings and radiant heated floors throughout the main level, lower level, and garage. The open-concept, upgraded kitchen and living area overlook the backyard oasis and are complemented by an additional custom bar area and loft space with an open lounge, bedroom and full bathroom- ideal for hosting. The main floor also includes a separate den/office, huge laundry room, and direct access to the garage via the mud room. The spacious primary bedroom is tucked away on the main floor with a large ensuite and walk in closets. You'll find incredible versatility in the basement, where there are two separate spaces. One side features french doors that walkout to the backyard, a large rec room, bedroom, steam room, 4-piece bath, and another custom bar while the other has a fully self-contained 1-bedroom suite with its own kitchen, private side entrance, and direct access to the side yard adding flexibility for multigenerational living or a nanny suite. With 9ft ceilings, large windows and an abundance of pot lights, the lower level does not feel like your typical basement - the projector and lots of wall space make it a great spot for movie night or watching sports events. Car lovers will appreciate the double garage with a car lift and heated floors, plus the parking for 10 vehicles in the driveway.This home checks every box- luxury, privacy, and functionality in a sought after location! (id:59911)
Keller Williams Real Estate Associates
151 - 80 Parrotta Drive
Toronto, Ontario
This stunning end-unit townhouse feels just like a semi offering extra privacy, more natural light, and a spacious, airy layout that truly sets it apart. Featuring 2 bedrooms, 2 bathrooms, and modern finishes throughout, this home is perfect for first-time buyers, downsizers, or savvy investors. Enjoy an open-concept living and dining space, a sleek kitchen with upgraded appliances, and a walkout to your private balcony. Tucked into a well-maintained community, you're just minutes from Hwy 401/400, TTC, shopping, schools, and parks. Don't miss your chance to own this bright, beautiful, and move-in-ready home! (id:59911)
Royal LePage Connect Realty
915 Gaslight Way
Mississauga, Ontario
Fantastic Opportunity, Rare Floor Plan, Hardwood Floors (Jatoba Gran Marquis) Main/Second Floor, Laminate In Basement, Crown Molding Throughout M/S Floor, Pot lights and Dimmer Switches All Over, All Closets Have Closet Organizers, 9ft Ceilings Main Floor &Second Floor, Alarm Monitoring With Security Cameras( Front & Back ) Executive 4 + 2 Bedroom ( Could Have In law Primary In Dining Room/bedroom Has 4pc Bathroom and Large Walk In Closet, Sun Drenched Living Room, Beautiful Family Room With Gas Fireplace, Over Sized Windows, Gourmet Kitchen, Granite Counters, Centre Island, Top Of The Line Built In Jenn-Air And Panasonic S/S Appliances, Oversized Breakfast Area O/L Family Room, Main Floor Laundry Room With Door Leading To Glass Enclosed With Covered Access To A Double Attached Garage, Terracotta Porcelain Floors In Garage. Second Floor Has 4 Spacious Bedrooms, Primary With 5pc Ensuite, 3rd Bedroom Has 4pc Ensuite And Walk In Closet, All 4 Bedrooms Have Closet Organizers, Practical 3rd 4Pc Main Bathroom. Professionally Finished Basement With Massive Recreation Room Open Concept, Pot Lights, Practical Galley Kitchen, 5th Bedroom With Built In Closet And 3pc Semi Ensuite, Separate Entrance in Basement Behind The Kitchen Area Possible. Complementing This Beautiful Victorian Style House Is the Subtle Landscaping, Extra Long Driveway Which could Accommodate a Large Family with Plenty Of Cars!! Don't Miss Your Chance To Reside In Meadowvale Village On One Of The Most Sought After Streets In Gooderham Estate Homes Built By Monarch, Walk To 3 Schools Near By Rotherglen Montessori, Meadowvale Elementary And David Leader Middle School) (id:59911)
Royal LePage Meadowtowne Realty
Main - 50 Rayside Drive
Toronto, Ontario
Immediate occupancy,, West mall and Bloor intersection, close to major highways, 2 min drive to Sherway Gardens mall and Cloverdale mall, 2 min drive to Food Basics, Loblaws and other grocery stores, 5 min to Kipling subway station, beautiful bright and spacious freshly renovated private house (upper level), with huge oversized windows, beautiful private backyard, spacious living room and kitchen, ready to move in. Tenant pay 65% utilities. Employment reference Landlord reference Equifax with credit score and rental applications. Tenant is responsible for grass cutting and snow removal (id:59911)
Homelife/bayview Realty Inc.
2617 Leonard Street
Innisfil, Ontario
This charming 1½-storey home offers the perfect blend of comfort, character, and stunning water views with direct access to your own hard sand beach with crystal clear water. With 4 bedrooms and 2 full bathrooms, including a private second floor primary suite featuring a 3-piece ensuite and walkout to a deck overlooking the lake, this home is designed for relaxed living and entertaining. The spacious layout includes a generous dining room—perfect for hosting family dinners or entertaining guests and the living area is warm and inviting with a wood-burning fireplace and views of the water. The kitchen is perfectly positioned, offering functionality with scenic views that make time spent there a pleasure. A bright, screened-in Muskoka room with skylights extends the living space and offers a peaceful spot to unwind, also an ideal spot for morning coffee or evening gatherings, while the large waterside deck is perfect for entertaining or soaking up the sun and offers direct access to a sandy beach perfect for swimming, paddle boarding and water play. High efficiency gas boiler system heating. Conveniently located just minutes from shopping, parks, and the GO Train, this beautiful lakeside home combines year-round comfort with vacation-style living. (id:59911)
RE/MAX Hallmark Chay Realty Brokerage
45 Yorkland Boulevard Unit# 206
Brampton, Ontario
CHIC 2-BEDROOM CONDO IN A PRIME LOCATION WITH A BALCONY & EXPANSIVE TERRACE! Step into stylish condo living with this stunning turn-key 2-bedroom, 1-bathroom home, perfect for first-time buyers, downsizers, and investors! Nestled in a prime location near excellent schools, this bright and airy unit offers easy access to vibrant shopping, dining, and parks. Enjoy nearby trails and the breathtaking Claireville Conservation Area. Inside, the open-concept design features soaring 9 ft ceilings, floor-to-ceiling windows, and easy-care laminate flooring. The upgraded kitchen shines with granite countertops, a chic tiled backsplash, and ample cabinetry, while the spacious bedrooms offer generous double closets for all your storage needs. A well-appointed 4-piece main bath serves both bedrooms. Enjoy seamless indoor-outdoor living with a private balcony off the kitchen plus a 300 sq. ft. terrace with a walkout from one bedroom, offering unobstructed views of nature. This unit includes underground parking, a locker, and additional cold storage. Top-tier building amenities include a gym, party room, games room, and guest suites. Minutes to Hwy 427 and 407 for effortless commuting - this #HomeToStay won’t last! (id:59911)
RE/MAX Hallmark Peggy Hill Group Realty Brokerage
15 Scarboro Street
Mississauga, Ontario
Attention Investors & Developers! Exceptional opportunity to own a detached home with two self-contained units, offering great income potential. Situated on a premium 46 ft x 128 ft lot, this property features a 2-bedroom basement apartment and a main-level unit with a separate entrance. Located in a high-demand area, close to plazas, public transit, the airport, and places of worship. Endless possibilities for rental income or redevelopment! "The lot alone is valued at over $1 million the house on it is just a bonus!" (id:59911)
RE/MAX Gold Realty Inc.
8 - 2418 New Street
Burlington, Ontario
Discover Urban Elegance: Spacious 2-Bedroom Corner Unit in the Heart of Burlington. Experience the perfect blend of comfort and convenience in this bright and airy corner unit, boasting expansive windows that bathe the space in natural light. Revel in the spaciousness of two beautiful bedrooms, each complemented by ceiling fans for your comfort. The entire unit is unifed by new vinyl plank flooring, adding a touch of modern sophistication underfoot. Indulge in culinary delights in the modern galley kitchen, equipped with sleek stainless steel appliances, subway tiled backsplash, and ample cupboard space. A contemporary barn door separates the bedrooms from the living space for an added layer of privacy.The living area extends into a beautifully remodelled bathroom featuring a chic frosted glass door. Step outside and fnd yourself in the vibrant heart of downtown Burlington, with an array of amenities just a short walk away. Enjoy the peace of mind that comes with enhanced security features, including a Ring doorbell at your unit entrance. Benefit from the added convenience of building amenities such asvisitor parking, onsite laundry, bike storage, and separate storage locker. This unit also includes a coveted surface parking spot and a lowmonthly fee of $495 that covers your essential services including heat, water, parking & property taxes. Embrace the lifestyle you deserve in this no-rental community your new home awaits. (id:59911)
Century 21 Heritage Group Ltd.



