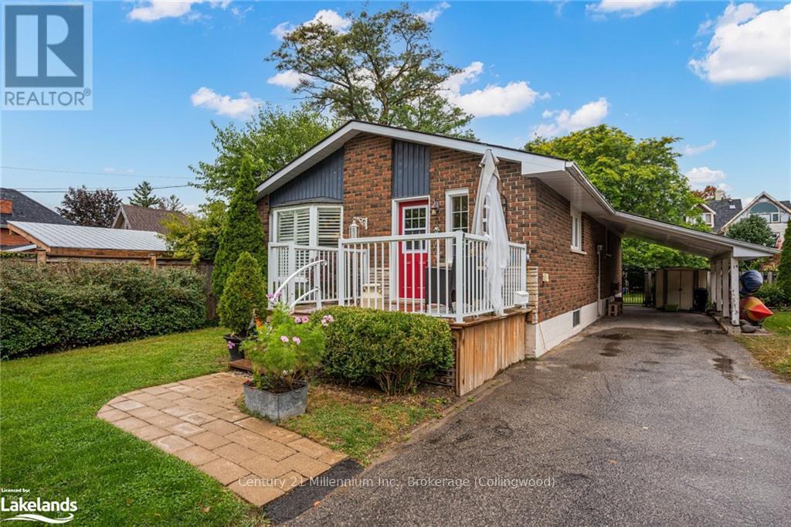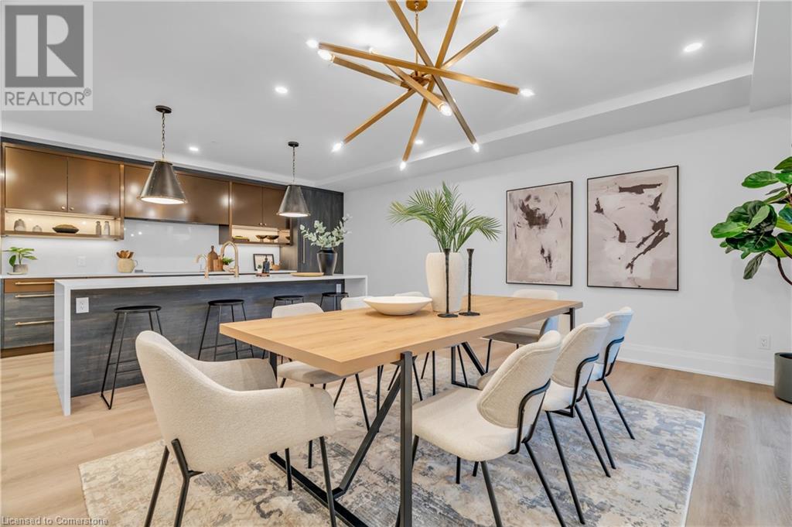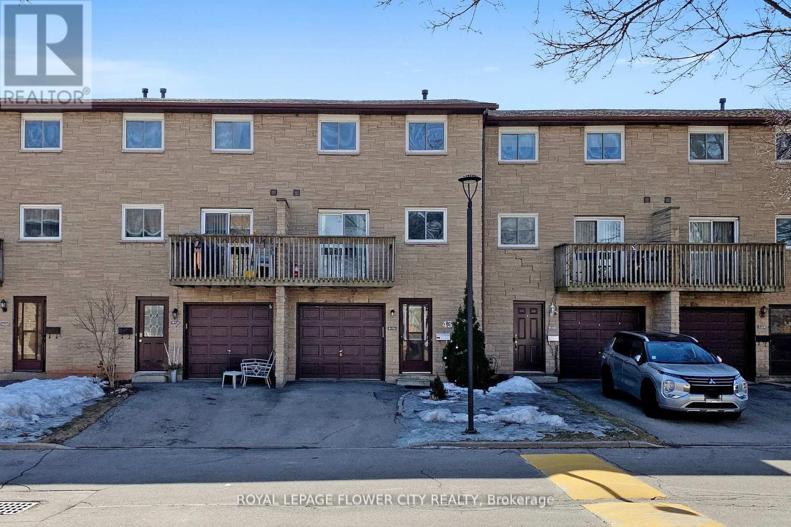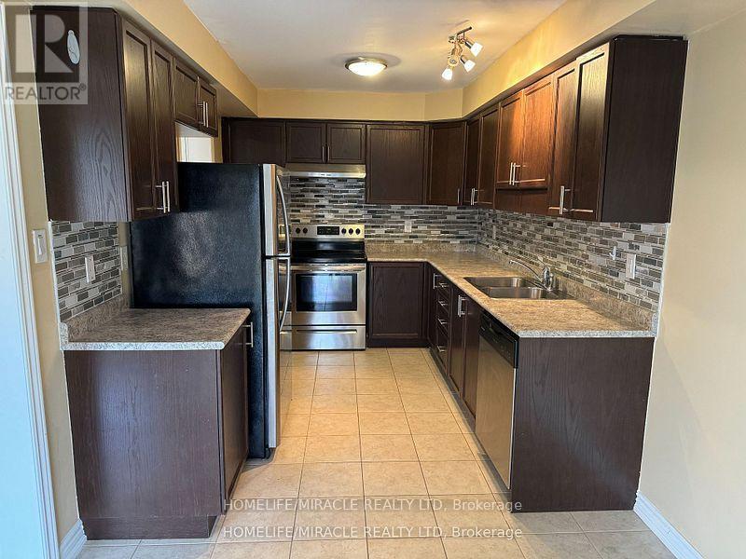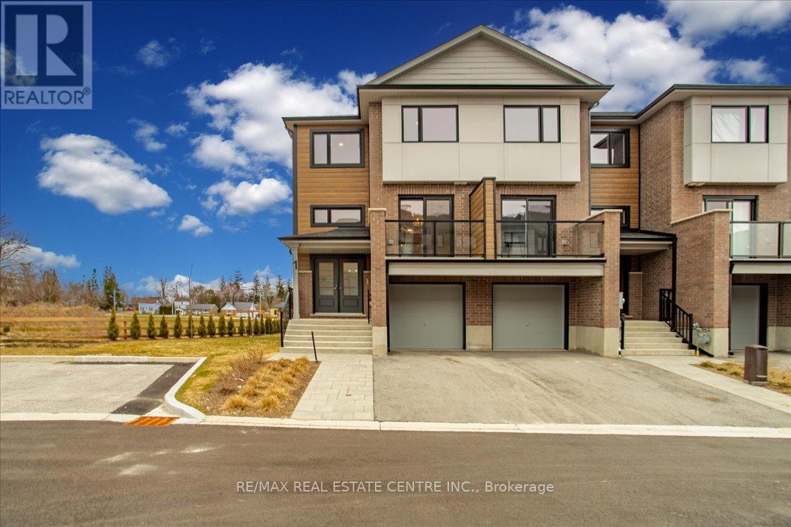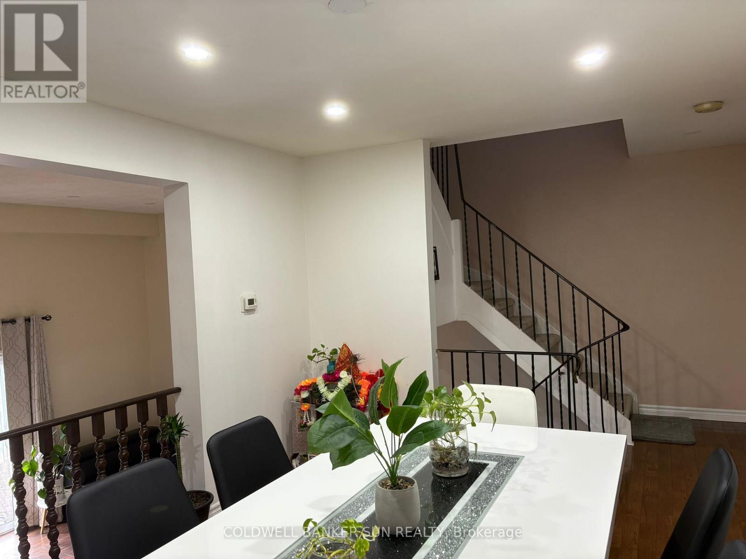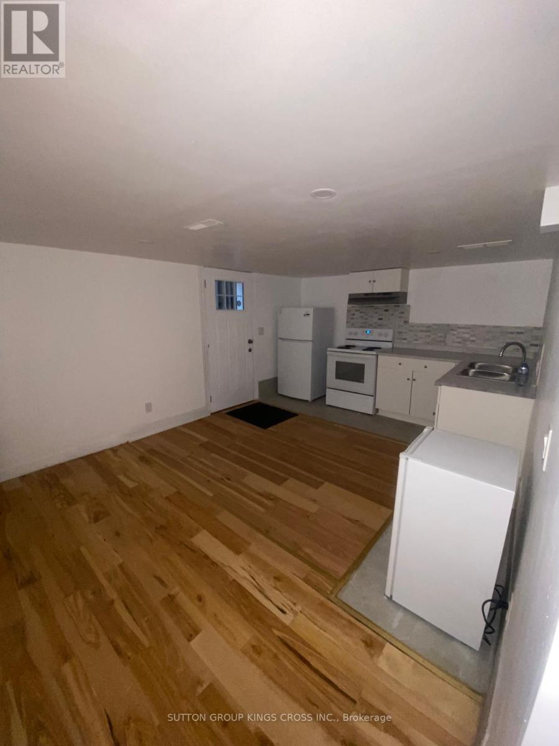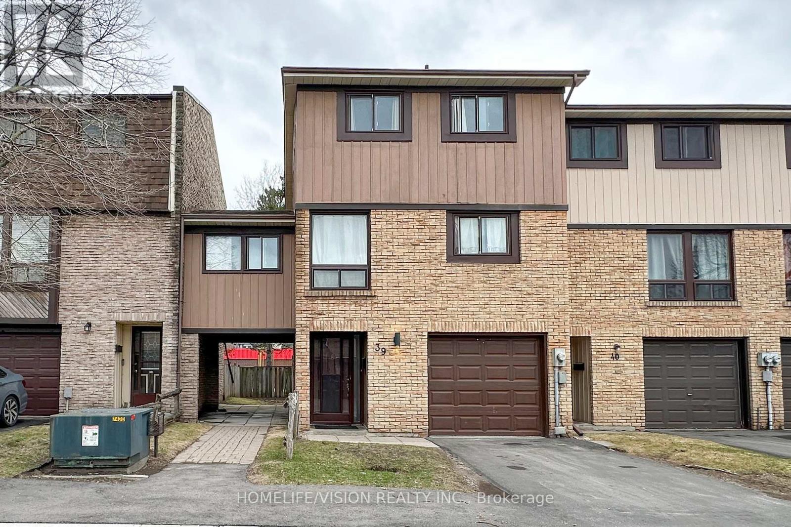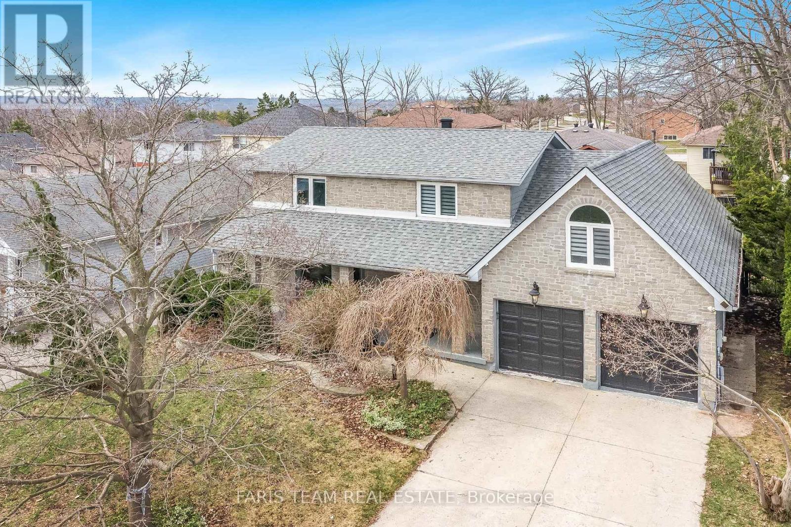14 Saint Vincent Street
Collingwood, Ontario
Discover your perfect retreat in this charming 4-bedroom, 2-bath raised bungalow, ideally located just moments from downtown Collingwood, Ontario. This inviting home features a spacious open-concept living area, a modern kitchen, and comfortable bedrooms, all complemented by a fully finished basement ideal for versatile use. Step outside to a beautifully landscaped backyard adorned with vibrant perennials and a partially fenced yard perfect for relaxation or gatherings. Additional highlights include a convenient garden shed, a large paved driveway accommodating up to 5 vehicles, and a carport for extra protection. Experience the blend of comfort, style, and practicality in this serene yet conveniently located home. Roof shingles replaced in 2020 (id:59911)
Century 21 Millennium Inc.
6523 Wellington 7 Road Unit# 318
Elora, Ontario
A Rare Opportunity to Lease in the Prestigious Elora Mill Residences! Welcome to Luxury living in the heart of Elora. Whether you're looking to downsize, upsize, or experience the ease of condo living, this stunning 2,000 sq. ft. suite offers the perfect solution. Thoughtfully designed this expansive residence easily accommodates large furniture - from your large dining table to oversized sectionals - allowing you to create a space that truly feels like home. The expansive chefs kitchen is a dream for culinary enthusiasts. Featuring a large eat-in island with seating, it's the ideal gathering spot for entertaining guests or hosting a dinner party. Retreat to the luxurious primary suite, where you'll find ample space, two walk-in closets, and a spa-inspired ensuite complete with a large walk-in shower and a gorgeous soaker tub with chandelier. Two additional spacious rooms with closets offer flexible space for additional bedrooms, a home office, or even your own private home theatre. Make the layout your own! Step outside from either the main living area or primary bedroom to your spacious balcony - perfect for relaxing or entertaining. Enjoy breathtaking views of the beautifully furnished Terrace below, complete with firepits and cozy seating areas, as well as stunning views of the picturesque Elora Mill restaurant, hotel, and spa just across the river. Residents enjoy access to exceptional amenities including: Concierge, Lobby coffee bar, Fitness center and yoga studio, Resident lounge and private dining/party room, Outdoor furnished terrace with firepits and river views, Outdoor pool overlooking the river, 1 underground parking spot & locker included. Quick access to trails and steps from Elora's top restaurants, shops and cafes - you will enjoy living in this friendly, walkable community. Don't miss the chance to live in this resort-style riverside retreat, book your private tour today! (id:59911)
Corcoran Horizon Realty
56 Arthur Avenue N
Hamilton, Ontario
Welcome To This Charming 2.5 Storey Detached Home Located in the Desirable Downtown Gibson Neighbourhood. 4 Bedrooms And 2 Bathrooms Layout, Newly Installed Vinyl Floor At Main Floor, Spacious Open Concept Living And Dining Spaces Welcoming Lots Of Natural Sunlight, Clean and Bright Kitchen Walk Out To The Large Private Green Backyard Fully Fenced. Backyard Is Potentially To Be Altered To A TWO Vehicles Parking Space Access Via Rear Laneway. Venturing To The Second Floor Reveals The 3 Bedrooms And One 4 Pieces Bathroom. Renovated Attic Provides Privacy Environment With A Spacious Bedroom And Walk In Closet, Connected Central AC and Heat. The Basement Provides Your Laundry Area And A 3 Pieces Bathroom, Plenty Of Storage Opportunities, Separate Entrance To The Backyard. 1 Private Parking Spot At Front Yard, Street Parking Available At Anytime, Minutes Walking Distance To Tim Hortons and Parks, within 5 Mins drive to Schools, Restaurants, Stores and Downtown Core Hamilton (id:59911)
Homelife Landmark Realty Inc.
78 Myers Lane
Hamilton, Ontario
Living is easy in this spectacular end-unit townhouse (2008) backing onto a beautiful, treed greenspace. The unique multi-level floor plan has a modern feel while creating a sense of space and privacy. An open living room to kitchen layout allows for seamless integration between the two spaces and increased natural light. Just off the kitchen the deck offers a wonderful place to relax and unwind, or simply soak up the natural surroundings. You'll be impressed by the modern solid wood floating staircase. The primary bedroom, with ensuite bath and walk-in closet, is located on its own level, providing the ultimate in privacy and comfort. Two additional bedrooms on their own level as well. A walk-out basement offers even more living space, with a rec room and gas fireplace. Storage/utility room here as well. The location is unbeatable, with a short walk to amenities such as shopping, restaurants, a park, hiking trail, and major transportation routes. Includes a single car garage plus parking space. Plus handy bedroom level laundry facilities. New furnace in 2024. (id:59911)
RE/MAX Escarpment Realty Inc.
43 - 1155 Paramount Drive
Hamilton, Ontario
Welcome to 3 bedroom townhouse in the most affluent neighbourhood of Stoney Creek! This meticulously maintained three-storey townhouse offers a perfect blend of comfort, style, and convenience. With three spacious bedrooms and two washrooms, this charming residence is ideal for first-time buyers looking to establish in a family-friendly area. One of the standout features of this townhouse is its private backyard, perfect for outdoor gatherings, and convenient access to green space for family activities and leisurely strolls. Located just minutes from shopping centers, major highways, and excellent schools, this townhouse offers the ultimate convenience for busy families. Experience the warmth of a friendly neighbourhood where community spirit thrives. Don't miss the opportunity to make this beautiful townhouse your new home! (id:59911)
Royal LePage Flower City Realty
385 Erin Street W
North Perth, Ontario
This stunning 3-bedroom, open-concept Townhouse in Listowel offers a perfect blend of comfort and convenience. The spacious Master bedroom comes with its own En-suite and walk-in closet, providing a luxurious and private retreat. A convenient home office is situated on the main floor, perfect for those working remotely. Additionally, this property is strategically located near Walmart, a grocery store and other essential amenities, making it both a comfortable and practical place to live. (id:59911)
Homelife/miracle Realty Ltd
2 - 691 Richmond Street
London East, Ontario
If You've Ever Dreamed Of Owning A Profitable, Turn-Key Indian Restaurant With Authentic Soul And Proven Systems This Is Your Chance. This Isn't Just A Business Up For Sale. It's A Community Favorite. A Legacy. A Hot Kitchen With Even Hotter Potential. Whether You Want To Expand To Multiple Locations, Build A Franchise, Or Simply Run A Great Restaurant That Makes People Happy This Is Your Opportunity. We Built It With Love. Now We're Ready To Hand Over The Keys. (id:59911)
Homelife/future Realty Inc.
#1 - 182 Bridge Crescent
Minto, Ontario
Absolutely stunning 2000+ sq. ft 3 + 1 Bedroom/4 Washrm, rarely lived in, end-unit townhouse w/2 Kitchens and 2 sets of ensuite laundry w/ ability to create a sep. entrance via Walk-Out. This amazing Minto area property is located in the quiet and modestly developing town of Palmerston of Wellington region that is located a little over an hour into Mississauga. With a total of 4 large bedrooms w/ windows & closets, hardwood flooring throughout, sep. dining and family rooms, newer windows, furnace, roof, a large main level kitchen w/ Stainless steel appliances, granite countertops, backsplash, plenty of cabinet space, upper and lower w/o decks, 9ft ceilings, stunning light fixtures, skylights, double door entry and rare 3 car parking. This unit would be absolutely perfect for that nuclear family looking to take full advantage of a very smart starter home at a lower/reasonable entry price-point and have the ability to generate income from 1 lower level bedroom suite or perhaps obtain support from in-laws or even house a live in nanny. That being said, it is also very appealing as an investor as one could collect rent from both the upper and lower units and potentially cash-out as the area grows and the overall real estate market rebounds. The options and versatility of this property are truly endless. This truly is a rare find and won't last at this price! (id:59911)
RE/MAX Real Estate Centre Inc.
10 - 4020 Brandon Gate Drive
Mississauga, Ontario
A stunning townhouse featuring 4 spacious bedrooms, 3 modern bathrooms, and a fully finished basement, located in an ideal neighborhood. The kitchen comes equipped with a fridge and stove, and there's convenient laundry on the second floor. Close to Highways 427 and 407, shopping plazas, the airport, schools, and a hospital. (id:59911)
Coldwell Banker Sun Realty
Bsmt - 29 Brownville Avenue
Toronto, Ontario
Come see for yourself a spacious and well-designed basement apartment in the York area of the Greater Toronto Area. This new basement boasts a brand new kitchen along with one bedroom and one bathroom. It has a spacious living area and in-unit laundry that is shared with the owners. This unit comes with one driveway parking space and access to the shared backyard. In addition, it has a separate entrance! This unit won't last long as it has many desirable features for a future tenant. (id:59911)
Sutton Group Kings Cross Inc.
39 - 221 Ormond Drive
Oshawa, Ontario
Outstanding Value In This Beautiful End Unit With 4 Bedrooms Townhome Located In Quiet Complex Close To Shopping, Schools And Parks. This 4 Bedroom Beauty Is The Perfect Family Home With Something For Everyone. Renovated Eat-In-Family Sized Kitchen Features Stainless Steel Appliances, Built In Dishwasher. Pot Lights, Backsplash And Loads Of Natural Lighting. The Separate Dining Room Is Ideal For Entertaining. Large, Sunny Living Room Is Where Memories Are Made. Generous Bedroom Sizes. Ground Floor Features 2 Pc Bath, Garage Access, Storage, And Rec Room And Walk Out To The Private Oversized Deck Surrounded By Beautiful Garden. Close To 401& 407 As Well As Shopping And SchoolsThis One Sparkles! (id:59911)
Homelife/vision Realty Inc.
22 Keats Drive
Barrie, Ontario
Top 5 Reasons You Will Love This Home: 1) Spacious family home in a highly sought-after neighbourhood, featuring a generous two-car garage with inside entry, providing a move-in ready home with quick possession available 2) Bight and inviting eat-in kitchen boasting granite countertops, a subway-style backsplash, stainless-steel appliances, a gas stove, a large window offering stunning backyard views, and direct access from the family room leading to a beautifully landscaped yard with mature gardens, an inground sprinkler system, and a garden shed, perfect for summer entertaining 3) Four generously sized bedrooms upstairs, including a primary suite with a private ensuite and ample closet space, along with a large main bathroom serving the additional bedrooms, ensuring comfort for the whole family 4) Fully finished basement offering a spacious family room, ideal for a home theatre, games room, or additional living space 5) Thoughtfully designed main level with a formal living room featuring a cozy gas fireplace, a separate dining room, a sunken family room, and a convenient main level laundry with inside garage access, along with an exceptional curb appeal with a tastefully updated concrete driveway and mature trees. 3,203 fin.sq.ft. Age 35. Visit our website for more detailed information. *Please note some images have been virtually staged to show the potential of the home. (id:59911)
Faris Team Real Estate
