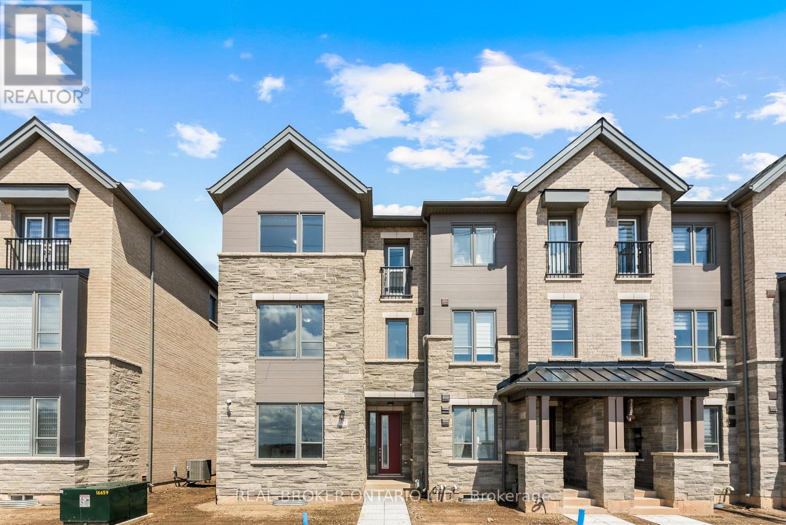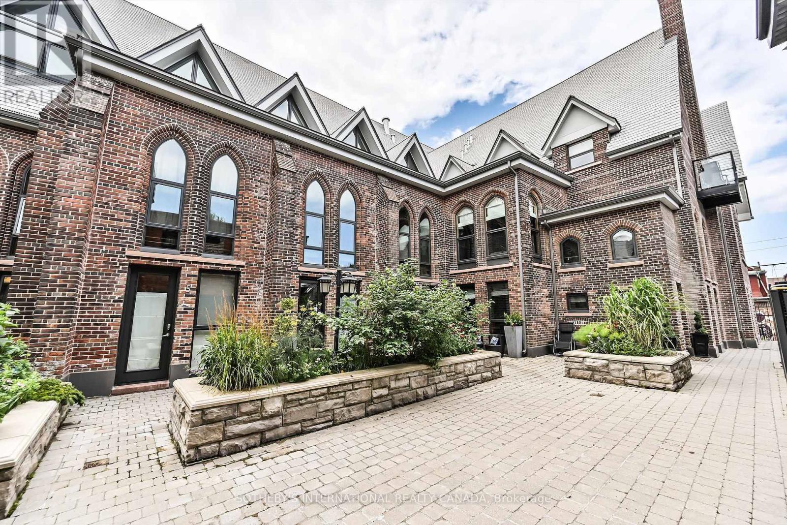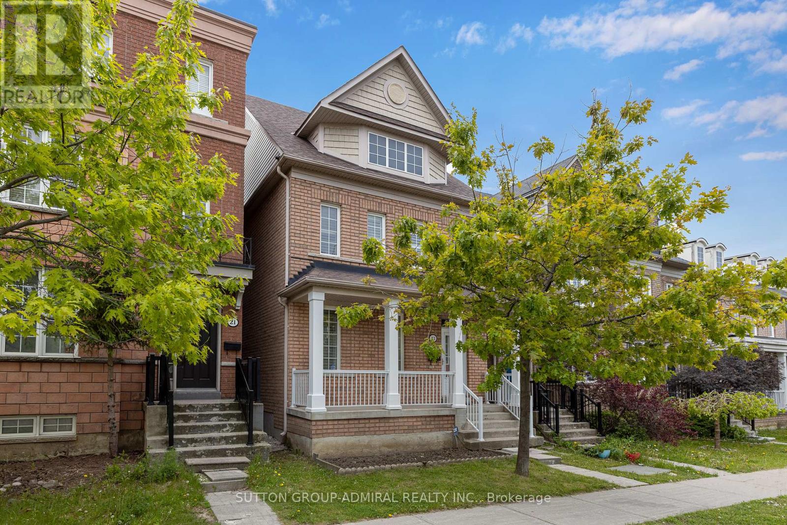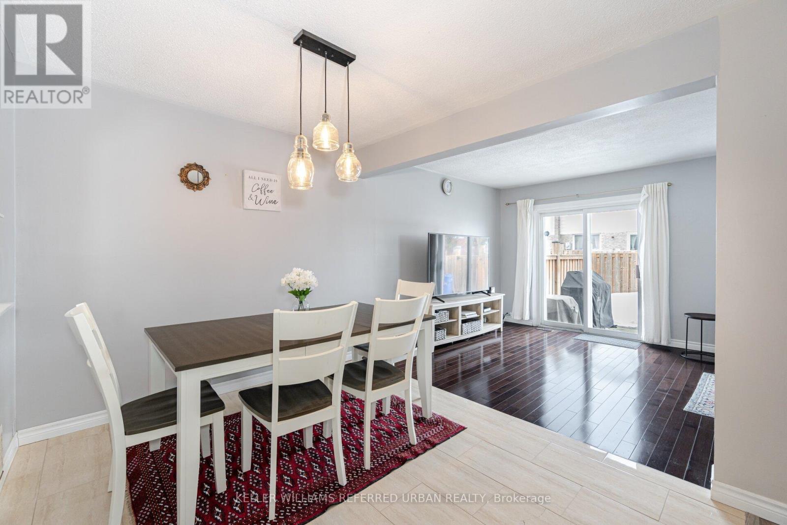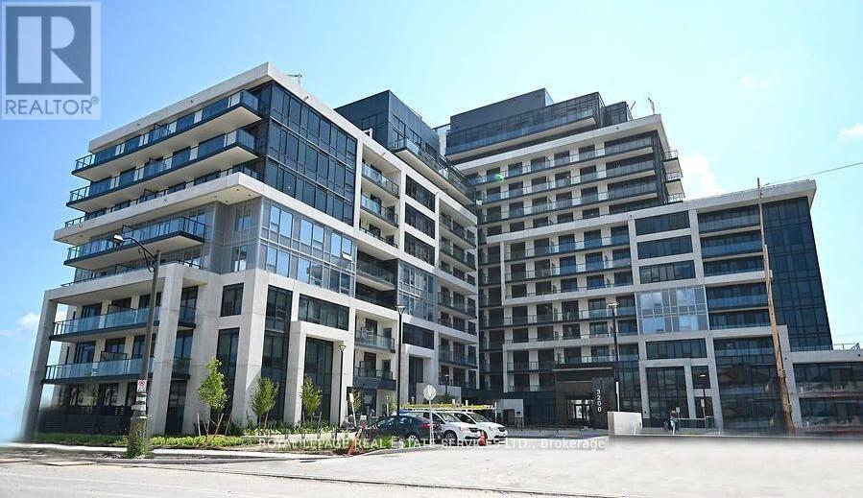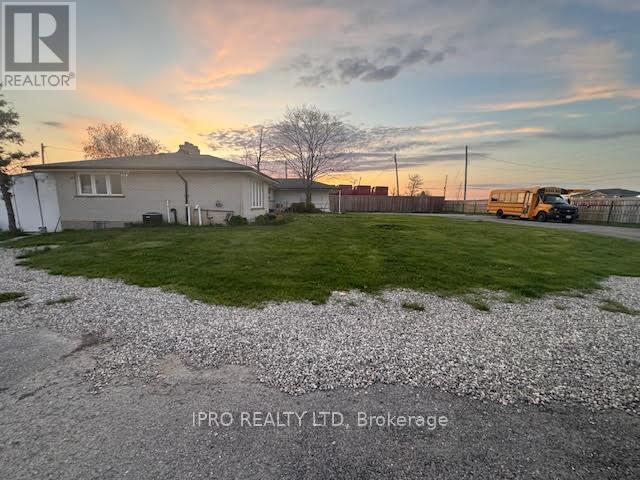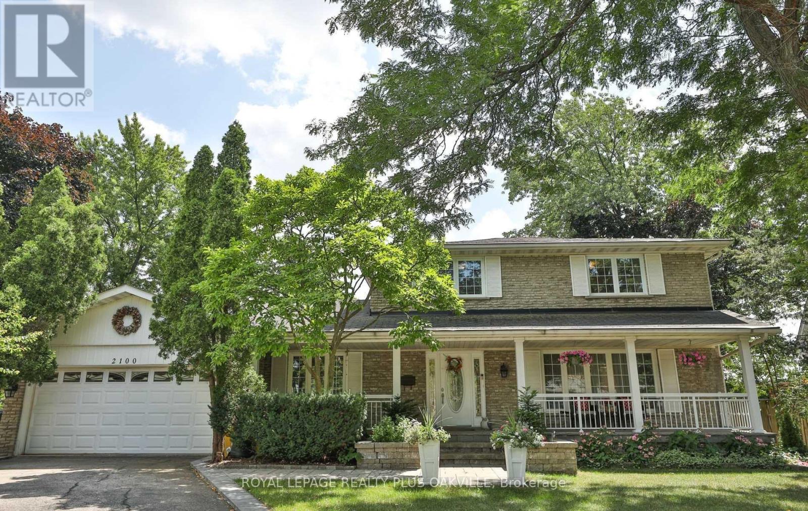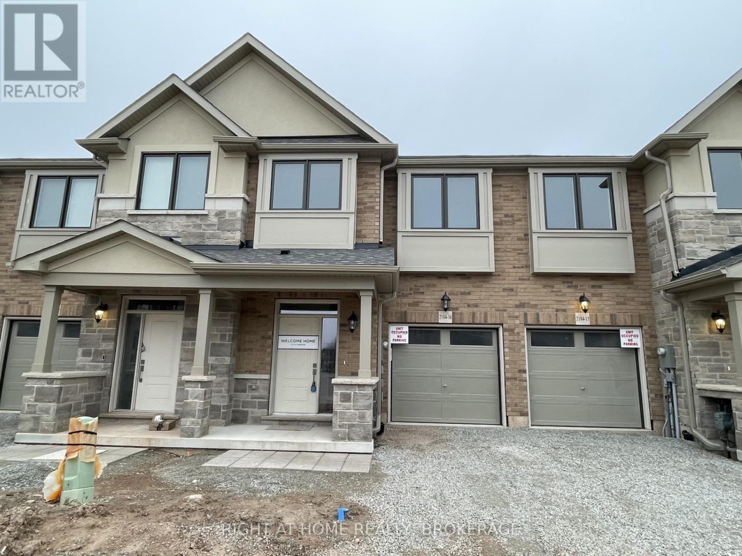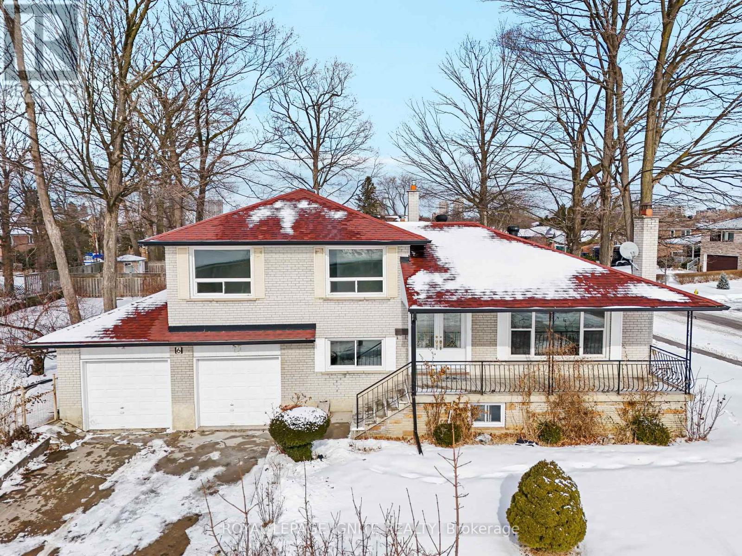3377 Sixth Line
Oakville, Ontario
Stunning End Unit Townhome in Oakville's Rural Community-,This 1 Year New Townhome boasts the finest finishings in the neighborhood. Featuring 4 spacious bedrooms and 4 modern washrooms, this freehold property is situated in the heart of Oakville's serene community.The home includes a double car garage and Car Parking for 4 Cars The open-concept living and dining rooms seamlessly flow onto a balcony, perfect for Relaxing / Entertaining or creating a welcoming space for family gatherings. Designed for convenience, the property offers a separate dining area and a dedicated office/den, ideal for working from home.The Living/Dining Area flows seamlessly into a Modern Kitchen with Granite Counters, Stainless Steel Appliances and a Pantry.The third floor houses 4 bedrooms, including a luxurious primary bedroom with a 6 Pc ensuite and a walk-in closet. Large, beautiful windows provide clear views, and the laundry is conveniently located on the second floor.The unfinished basement with Rough in for full bath offers additional space that can be transformed into an entertainment area or converted into an in-law suite and is awaiting your personal touch.Located close to top-rated schools, GO transit, and major highways, this home offers the perfect blend of tranquility and accessibility. Don't miss the opportunity to make this exceptional property your new home! (id:59911)
Real Broker Ontario Ltd.
59 Gemma Place
Brampton, Ontario
Welcome to 59 Gemma Place in Brampton's Heart Lake West a 2022-built modern townhouse by offering 4 bedrooms and 4 bathrooms. This home features an open-concept living area with hardwood flooring and large sliding doors leading to a front balcony. The chef's kitchen boasts quartz countertops, an extended breakfast bar, and stainless steel appliances, with the breakfast area opening to a balcony through French doors. An additional family living space is brightened by a large window. The primary bedroom includes a walk-in closet and a 4-piece ensuite. The second and third bedrooms are well-appointed with closets and windows. The fourth bedroom on the main floor has a 4-piece bathroom and a separate entrance from Conestoga Dr, complete with a coat closet and a second laundry room rough-in, offering potential for rental income and additional space via basement connectivity. The primary laundry room is conveniently located on the third floor, complete with washer and dryer. Located near Sandalwood Park,Loafers Lake, grocery stores, public transit, and other amenities, this home combines comfort and convenience. (id:59911)
Exp Realty
Th7 - 40 Westmoreland Avenue
Toronto, Ontario
Magnificent 4 storey Townhome carved from a 1914 Neo-Gothic Church, creating one of Toronto's most spectacular landmark Church conversions. Meticulously restored, preserving the historical details while incorporating modern updates, this Heritage property is a true masterpiece. Even the old bell tower was preserved! Tucked away in a discreet courtyard, Townhome 7 offers soaring cathedral ceilings, original intricate wooden details, exposed original brick masonry, wooden trusses, stone columns, gothic brick arches, an illuminated custom catwalk, workout area with ensuite shower, spacious Primary 3rd floor bedroom, a luxurious 4th floor 5 piece ensuite and custom built-in storage spaces. The Lower Level has a Mud Room/Storage area with direct access to the private, underground oversized parking space set up for electric charging. This unit was built to be the most secluded within the development and there is little to no neighbouring noise. There is nothing to compare to this special space! **EXTRAS** Just steps to the popular neighbourhood of Bloor & Dovercourt, the infamous Ossington Strip, local shops, restaurants, public transportation, and easy access to Downtown. This is a rare opportunity to own a piece of Toronto history. (id:59911)
Sotheby's International Realty Canada
23 Delabo Drive
Toronto, Ontario
Large Detached 2-Storey over 2000 soft. 2 Car Garage. Gleaming Hardwood Floors. High Ceilings. Open Concept Kit & Family Room with Fireplace and W/Out to Yard- Perfect for Entertaining Guests. Large Bdrms. 5pce Ensuite Bath. Walk to Subway Station, University, Shopping and Amenities. New Roof (2025), New Furnace (2021) (id:59911)
Sutton Group-Admiral Realty Inc.
306 - 430 Pearl Street
Burlington, Ontario
Welcome to 430 Pearl Street, Unit 306 Live in the Heart of Downtown Burlington. This charming 1-bedroom, 1-bathroom condo offers the best of downtown Burlington living, just steps from the lake, Village Square, boutiques, dining, and vibrant city life. Set in the sought-after Brant neighbourhood, you're surrounded by everything you need arts and culture, shopping, waterfront trails, and easy transit access. Inside, this bright and well-maintained suite features a spacious open-concept layout with laminate flooring throughout. The kitchen is modern and functional, complete with quartz countertops, stainless steel appliances, and a breakfast bar perfect for casual meals or entertaining. The combined living and dining area offers a large window, filling the space with natural light and warmth. The primary bedroom features a walk-in closet and another large window, creating a restful, inviting retreat. Enjoy the convenience of in-suite laundry, central air, and one underground parking spot. Building amenities include a rooftop terrace with garden, car wash, and party/meeting room. This lease includes all utilities heat, hydro, water, and A/C offering excellent value and stress-free living. Located just minutes from the GO Station, highway access, hospitals, and the lakefront, this unit is ideal for professionals, retirees, or anyone looking to enjoy the lifestyle and charm of downtown Burlington. Move-in ready and perfectly located Unit 306 is your chance to embrace carefree condo living by the lake. (id:59911)
RE/MAX Realty Specialists Inc.
Real Broker Ontario Ltd.
47 - 1020 Central Park Drive
Brampton, Ontario
You'll have a lasting spark after viewing Central Park! Welcome to this 3-bedroom, 3-bath end-unit townhome, located near Bramalea City Centre with endless shopping, dining, and entertainment options. Featuring an updated, modern kitchen with ample storage, counter space, and quality appliances. 3 well-appointed bedrooms; The large primary has his and hers closet space, the second bedroom overlooks the backyard with a double closet. The finished lower level provides additional living space, perfect for a recreation room, home office, or guest suite with their own 3-piece bath. Enjoy the outdoors in your large private backyard, ideal for family gatherings, gardening, or relaxation. Conveniently located near schools, shopping, transit, and major highways for an easy commute. Amenities Include a private Park and Pool! Cable, water and Internet are included in the maintenance fees! This home is a must-see! (id:59911)
Keller Williams Referred Urban Realty
616 - 60 Annie Craig Drive
Toronto, Ontario
This stylish 1-bedroom, 1-bathroom condo at 60 Annie Craig Drive in Etobicoke offers the perfect blend of modern living and convenience. Featuring an open-concept layout with large windows that flood the space with natural light, the unit boasts a sleek kitchen with stainless steel appliances, quartz countertops, and ample storage. Residents enjoy top-tier amenities including a fitness center, pool, and party room, and the prime location provides easy access to public transit, shopping, dining, and the waterfront. Perfect for those seeking a chic, low-maintenance lifestyle in a vibrant community. (id:59911)
RE/MAX Realty Services Inc.
909 - 3200 William Coltson Avenue
Oakville, Ontario
Experience the comfort of urban living in this sun-filled 1-bedroom residence nestled within Upper West Side Community in North Oakville. This unit features an open and spacious floor plan with modern finishes including 9ft ceilings, ensuite laundry, and an upgraded kitchen featuring stainless steel appliances & quartz countertops. Large windows in the living room & bedroom for plenty of natural light and unobstructed south views. Embrace modern convenience with state-of-the-art touch system technology, featuring keyless entry and a geothermal system. Complete with a parking spot, storage locker, and internet access, this home epitomizes effortless living. Positioned in Oakville's prime area, residents enjoy easy access to a plethora of amenities, including supermarkets, diverse dining options, esteemed schools, scenic trails, and more. Elevating your lifestyle further, the condo offers a suite of luxurious amenities, including an executive concierge, an 11th-floor outdoor rooftop terrace and lounge, visitor parking, a fitness centre, yoga studio, coworking space, bike storage, BBQ area, and beyond. Don't let this opportunity pass you by - schedule your viewing today! Note: Images are from before current tenants moved in. (id:59911)
Royal LePage Real Estate Services Ltd.
13796 Hurontario Street
Caledon, Ontario
Great Opportunity On Hwy 10 & Mayfield Rd Approx. 1 Acre. Bungalow Houses With Shop available (Shop price is not included), Full Insulated, Heater & Has A Lunch Room & Washroom. Each House Features 3 Bedrooms, Fireplace And Full Basement. Perfect For Contractors & Small Business Owners Looking To Extend Their Business On Hwy 10, Located Just In Development Area In Hurontario Street & King Streets. Next To Caledon's Victoria Business Park & Commercial Future Development. Work Shop is available for rent as well. (id:59911)
Ipro Realty Ltd
2100 Waycross Crescent
Mississauga, Ontario
Beautiful executive Fully FURNISHED house on large pie shaped lot. $180K in renovation in 2019.Mature landscaping with great curb appeal & having a charming long front porch. Large luxury deck & private side yard with high end Pavilion. Newer windows, patio doors, central vac. Hardwood flrs, int & ext pot lights, Large Principal Rooms & Main floor Den. Professionally finished basement with W/Rec, Bdrm, Gym, Wet Bar with B/I Appl's, Quartz Counters! (id:59911)
Royal LePage Realty Plus Oakville
16 - 2184 Postmaster Drive
Oakville, Ontario
A brand-new, never-lived-in executive 4-bedroom, 4-bathroom townhome plus finished basement in the prestigious West Oak Trails community, built by Branthaven. The main floor features an open-concept layout, spacious living and dining areas, and a wall-mount sleek electric fireplace. The modern kitchen features quartz countertops, stainless steel appliances, and a functional central island, perfect for entertaining. Beautiful hardwood flooring flows throughout the entire home. The fully finished basement offers additional living space, a recreation room, and a convenient 3-piece bathroom. Located within the catchment of top-ranked schools, this home is just minutes from parks, trails, public transit, and various amenities. Commuters will appreciate the easy access to major highways, including the 403, 407, and QEW. (id:59911)
Right At Home Realty
6 Brantley Crescent
Toronto, Ontario
This Rarely Offered Corner Lot (60ftx129ft) Detached Home on a Crescent in the Highly Sought After York University Heights offers the ultimate in privacy and safety. Walking Distance To Parks, Schools, Public Transit & Other Amenities. Newly Renovated top to bottom while preserving the original Hardwood underneath. Renovated Kitchen, Flooring, Tiles, Lighting, Painting, Stairs, Closets, Bathrooms, Crown Moulding, etc. Amazing Curb Appeal and lot size to do amazing things. Extended Porch to sit and enjoy the sunshine. Double Car Garage and 4 Car Parking on the driveway. Sidesplit 4 with a Functional Layout: Main level offers Large Living Room with Large Windows, Dining Room and New Kitchen With Quartz Counters, Quartz Backsplash, New Cabinets. 2nd Level offers 3 spacious Bedrooms, Linen Closet and Fully Renovated Full Bathroom. In Between Floor offers 1 bedroom, mudroom with Closet, Full Bathroom and Access to Backyard which can be used as a Separate Entrance to the Basement. Lower level offers a fully finished Basement Open Concept With Separate Laundry Room, Full Bathroom, Large Cold Storage and a wood burning Fireplace. Storage Spaces throughout the house. Spacious & Quiet Side yard with mature trees perfect for the summer gathering. With its prime location, stunning features, well thought out layout, move-in ready condition, this home is truly a masterpiece! Amazing Location & Move in Ready Home 6 Mins Drive to York University, Walk To TTC, Future Finch West LRT, Downsview Park, Trails/Ravines, 401 & 400 Highways, Hospitals, Parks, Schools, Shopping. (id:59911)
Royal LePage Ignite Realty
