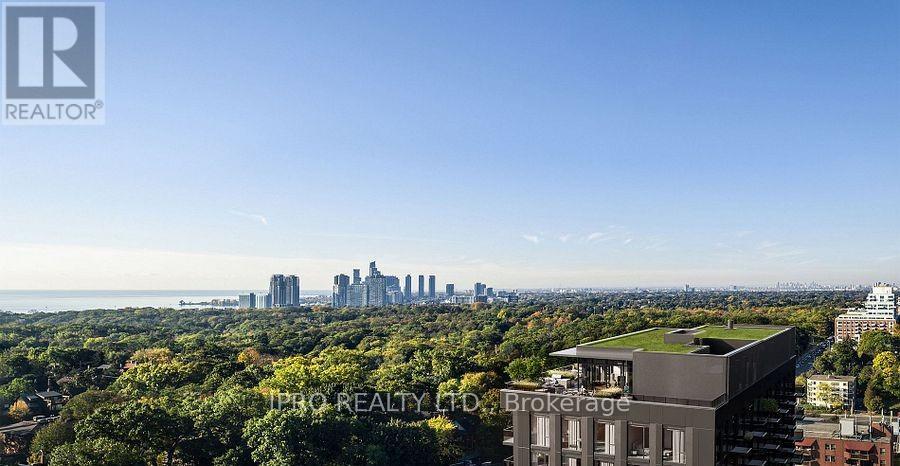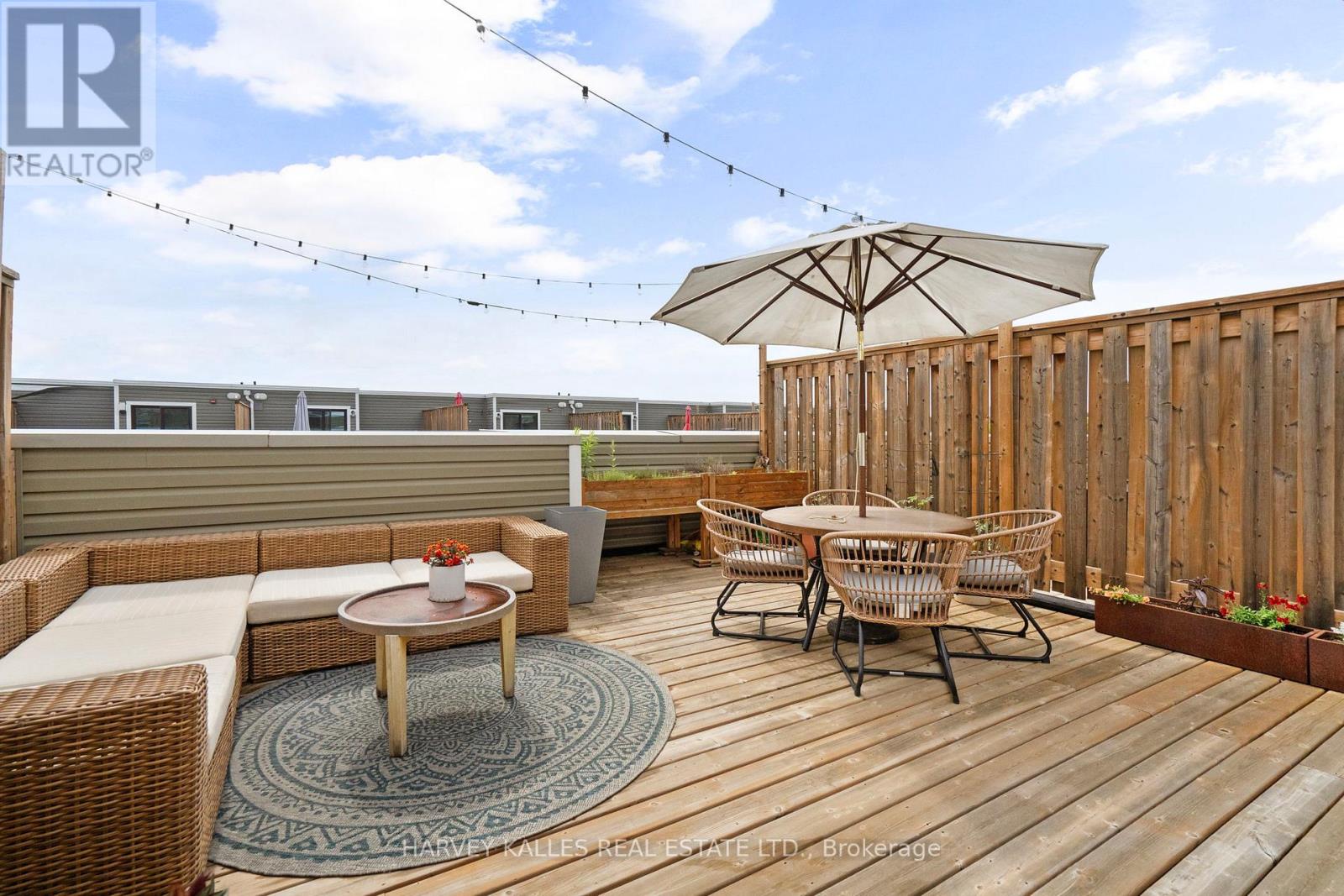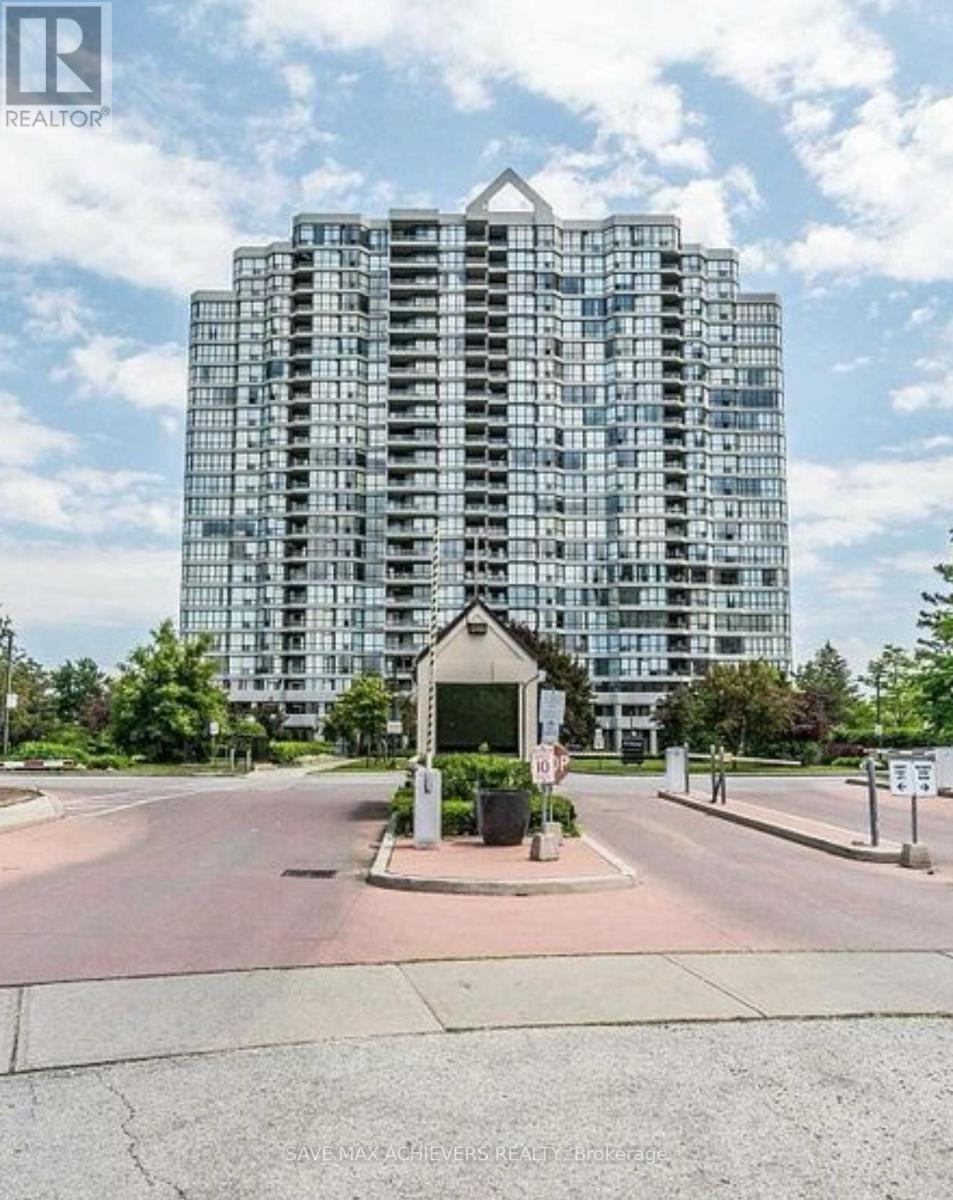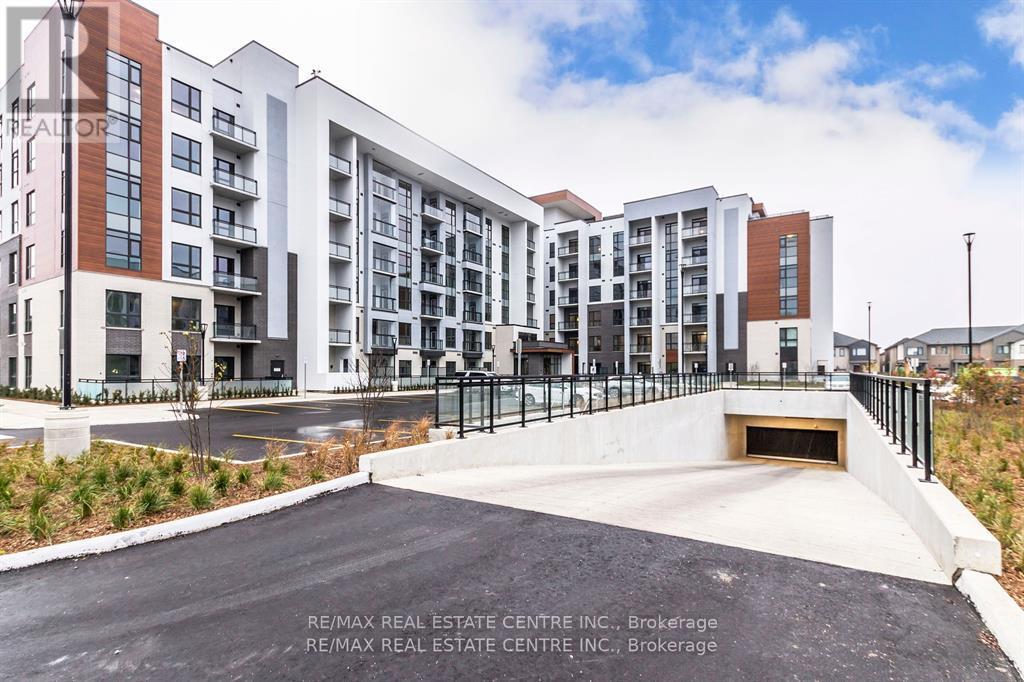607 - 88 Park Lawn Road
Toronto, Ontario
Welcome to luxury lakeside living in the heart of Humber Bay Shores! This stunning 2-bedroom plus den, 2-bathroom condo offers breathtaking lake views and hardwood floors throughout. The spacious open-concept layout is perfect for both entertaining and relaxing, with floor to ceiling windows that fill the unit with natural light and showcase the serene waterfront setting. Enjoy world-class building amenities including indoor and outdoor pools, hot tubs, a fully-equipped gym, yoga room, basketball and squash courts, a theatre room, party room, and exclusive access to the Shore Club Spa with on-site registered massage therapists. Located just minutes from downtown Toronto, with easy access to highways, schools, shopping, and restaurants. (id:59911)
RE/MAX Escarpment Realty Inc.
2395 Lucknow Drive
Mississauga, Ontario
A unique opportunity to acquire a profitable and longstanding family-owned auto parts business. With over two decades of dedicated service, this enterprise is now available as the owners prepare for retirement. As the owners transition into retirement, they offer this business, complete with a substantial inventory . With a loyal clientele and consistent revenue, this opportunity holds immense potential for grow thunder new ownership. Inquire today to learn more about this retirement sale. Property not included. (id:59911)
Royal LePage Flower City Realty
203 - 1660 Bloor Street W
Toronto, Ontario
Location Location & Location : Luxury living in High Park Toronto. Welcome to your future living in one of Toronto's most sought-after communities ! One of the Most demanding neighborhood in Toronto, Introducing High Park's newest luxury address, where elevated living meets ultimate convenience! With a bright, open-concept layout and sleek modern finishes throughout, 2bedroom - 2 washroom with open balcony offers perfect blend of style, comfort, and functionality in Toronto's most prestigious neighborhoods, this stunning boutique residence offers the blend of tranquility and modern connectivity. Enjoy steps-to access to High Park, fine dining, and top educational institutions, within a10-minute commute to downtown and walking distance to Bloor Subway Station and Dundas GO. With bright South exposure, modern finishes, and brand-new appliances, this incredible condo is the ultimate urban retreat. Amenities Include: Lobby with 24-hr concierge, Co-working Lounge, Social Lounge, Fitness Centre with Yoga Studio, Rooftop Social Lounge, Rooftop Entertainment Lounge, Media Room, and Pet Spa. (id:59911)
Ipro Realty Ltd.
11 - 85 Eastwood Park Gardens
Toronto, Ontario
Versatile & Stunning 2-Bed, 3 Bath W/Massive Roof Top Terrace, Bbq & Sundeck Perfect For Entertaining & Relaxing. Optimal layout for use of living and dining spaces. Courtyard views. Kitchen Feat Quartz countertop, Smooth Ceilings, Vinyl Laminate for durability & Terrace bbq gas line & water line! Master Ensuite Features W/O Deck, His/Her Closets, Ens Bath. Rare locker included. Very low maintenance fees! (id:59911)
Harvey Kalles Real Estate Ltd.
3410 - 20 Shore Breeze Drive
Toronto, Ontario
Live the waterfront dream in this pristine 2-bedroom + foyer, 2-bath condo with parking and locker at Eau Du Soleil. Perched on the 34th Floor, this coveted corner unit showcases sweeping, unobstructed views of Lake Ontario and the Toronto skyline from a massive 275 sq.ft. wrap-around balcony with three walkouts. Soaked in natural light through floor to 9' ceiling windows, the open-concept layout features a designer kitchen with quartz countertops, upgraded cabinetry, and stainless steel appliances. Enjoy resort-style amenities: indoor saltwater pool, hot tub, full gym with yoga and CrossFit areas, party rooms, theatre, BBQ terrace, games room, & more (id:59911)
Royal LePage Terrequity Gold Realty
30 - 3250 Bentley Drive
Mississauga, Ontario
Great Townhouse In Churchill Meadows, open concept kitchen overlooking living/Dining Room w/walkout To balcony. Designated parking spot, 2 bedrm, 3 bathrm. Walking Distance To Shopping, Park, Fitness, Public Transit, Banks, Stephen Lewis High School Area. (id:59911)
RE/MAX Real Estate Centre Inc.
2029 Lushes Avenue
Mississauga, Ontario
Walk to GO Station, Two storey end-unit town house, elite and quiet neighborhood with children park, on the lakeshore road, close to all amenities like Shopping Centre, Restaurants, Metro, Canadian tire etc., Lake Ontario and Parks. Three spacious bedrooms and two full washrooms on second floor. Entry from Garage, access to backyard from side, basement unfinished for tenant use. Presently tenanted, pictures taken when it was vacant. (id:59911)
Royal LePage Flower City Realty
609 - 55 Eglinton Avenue W
Mississauga, Ontario
Absolutely stunning, sun-filled premium corner suite in the sought-after Pinnacle Uptown community in central Mississauga. This spacious split 2-bedroom, 2-bathroom unit features a bright, open-concept layout with 9 ft ceilings and sleek laminate flooring throughout. The modern kitchen is perfectly tucked away, allowing you to entertain effortlessly without interrupting the flow of your living space. Walk out to your private balcony from the combined living and dining area ideal for morning coffee or winding down after a long day. Both bedrooms offer great size and functionality, with the primary bedroom featuring a 4-piece ensuite and his & hers closets. Just Minutes to Square One, Celebration Square, future LRT, and highways401 & 403. A perfect blend of comfort, layout, and location this ones a must-see! (id:59911)
Property.ca Inc.
810 - 3 Rowntree Road
Toronto, Ontario
Fantastic Location!! Fabulous Building! Surrounding With Great Amenities! Excellent Unit! Clear View To Kipling Ave, Plaza Community Centre! Just Specious +Very Comfortable Space. (id:59911)
Save Max Achievers Realty
1507 - 238 Albion Road
Toronto, Ontario
Step into this Big, Bright, and Beautiful 2-Bedroom Condo offering stunning panoramic views of the Humber Valley Golf Course from your very own private terrace! With nearly 1,000 sqft of well-designed space, this meticulously maintained home features gleaming hardwood floors, a modern kitchen with a breakfast bar, and ample storage throughout. Located in a clean, quiet, and well-managed building with TTC at your doorstep and easy access to Hwy 401/400, you're just minutes to plazas, supermarkets, parks, and top-rated schools. A rare blend of size, style, and convenience don't miss this gem! (id:59911)
Kic Realty
273 Duskywing Way
Oakville, Ontario
Welcome to 273 Duskywing Way, a truly exceptional executive residence nestled in the heart of Oakville's coveted Lakeshore Woods community. Set on a premium RAVINE LOT with a pool, this stunning home offers uninterrupted views of nature, privacy, and effortless access to the lake, Bronte Harbour, and tranquil wooded trails. With over 3200 square feet of beautifully finished living space, the main floor showcases a bright, airy layout enhanced by rich hardwood flooring and thoughtfully designed spaces perfect for both everyday living and elegant entertaining. At the heart of the home is a fully renovated kitchen featuring quartz countertops, stainless steel appliances, a stylish tile backsplash, and an oversized island with seating for six. The kitchen flows seamlessly into the welcoming family room, anchored by a gas fireplace and framed by views of the ravine and pool. A main floor laundry room with interior access to the double-car garage adds everyday ease. Step outside to your private backyard oasis. A resort-style setting complete with a saltwater pool, lush landscaping, and multiple areas to dine, lounge, or gather with friends, all surrounded by the natural beauty of the forest beyond. Upstairs, you'll find four generously sized bedrooms, including a luxurious primary suite with dual closets and a spa-inspired ensuite featuring an oversized glass shower, corner soaker tub, and a heated towel bar. An additional 4-piece bathroom with double sinks, glass shower and heated towel bar complete the upper level. The finished lower level offers exceptional versatility, with a home theatre featuring a projection screen, a dedicated home office with a walk-in closet, and a fifth bedroom, ideal for guests, teens, or extended family. This is a rare opportunity to own a ravine-lot property with your own saltwater pool retreat in one of Oakville's most desirable lakeside neighbourhoods, celebrated for its natural beauty, family-friendly amenities, & vibrant lifestyle. (id:59911)
Royal LePage Real Estate Associates
207 - 460 Gordon Krantz Avenue
Milton, Ontario
Spacious "Moonlight Corner" model by Mattamy. This gorgeous condo will surely impress, located on the second level this modern unit comes complete with all the (I WANTS) of todays condo lovers. 9' ceilings, Gorgeous windows for natural lighting, Elegant white kitchen with impressive cabinetry, stainless steel appliances, quartz counters, window coverings, rich new flooring, balcony, concierge security, home hub system in condo and large storage locker. (id:59911)
RE/MAX Real Estate Centre Inc.











