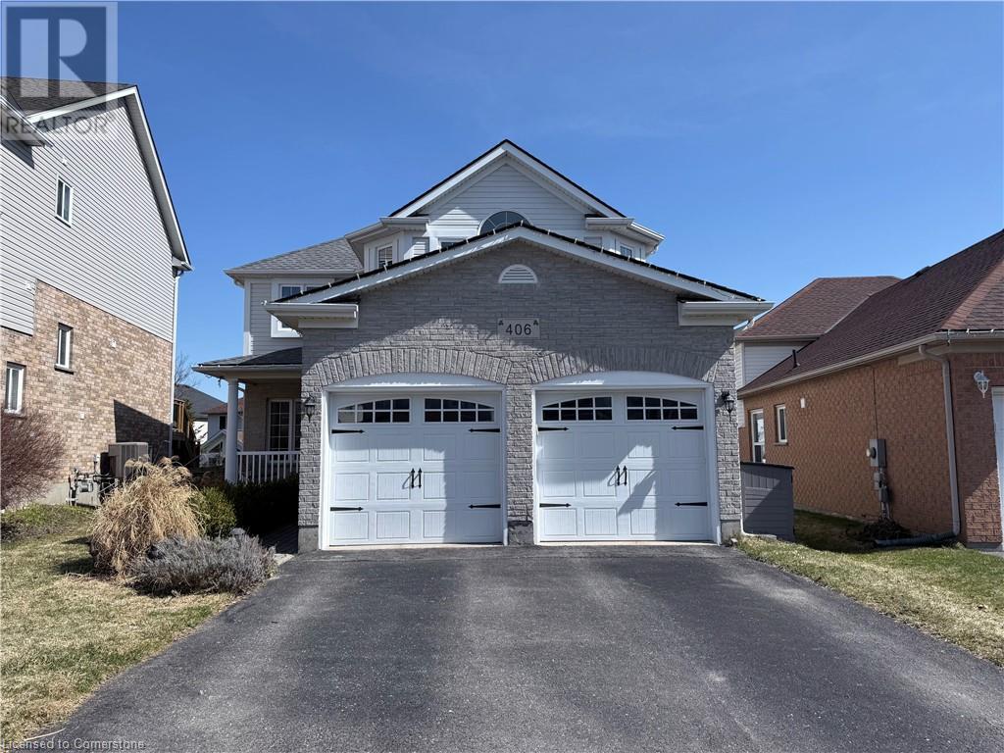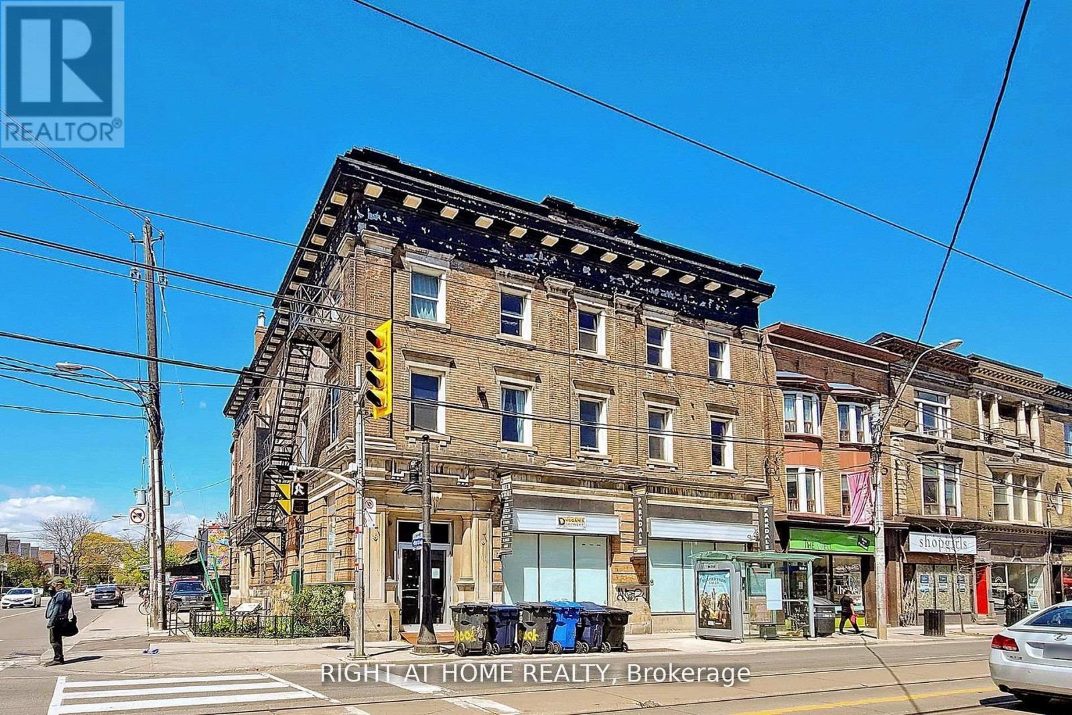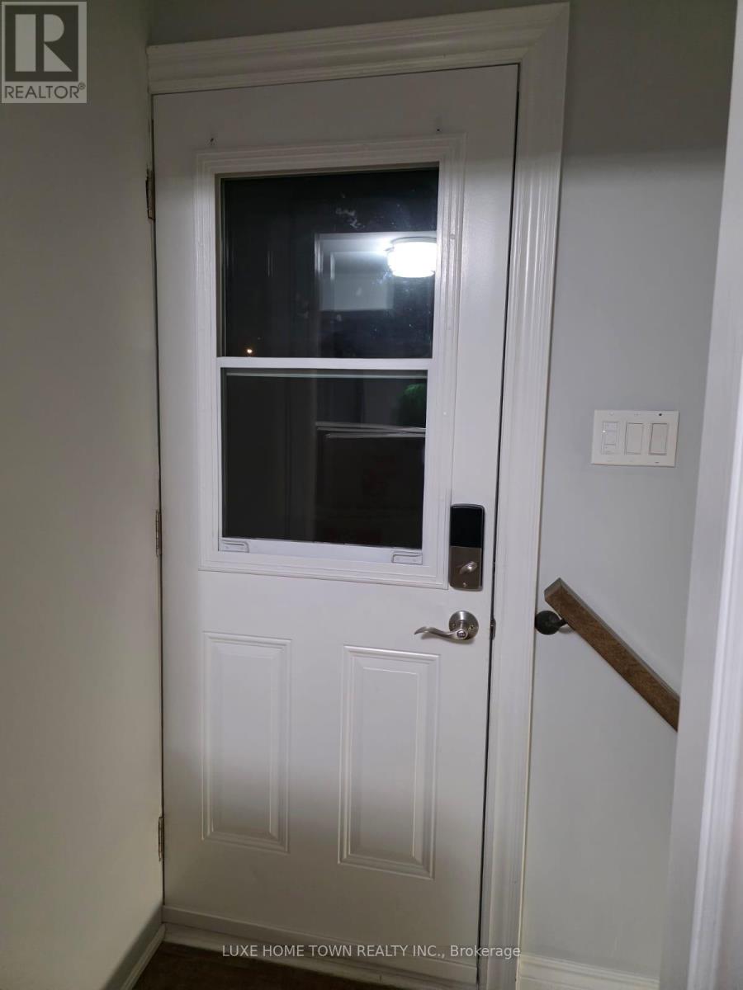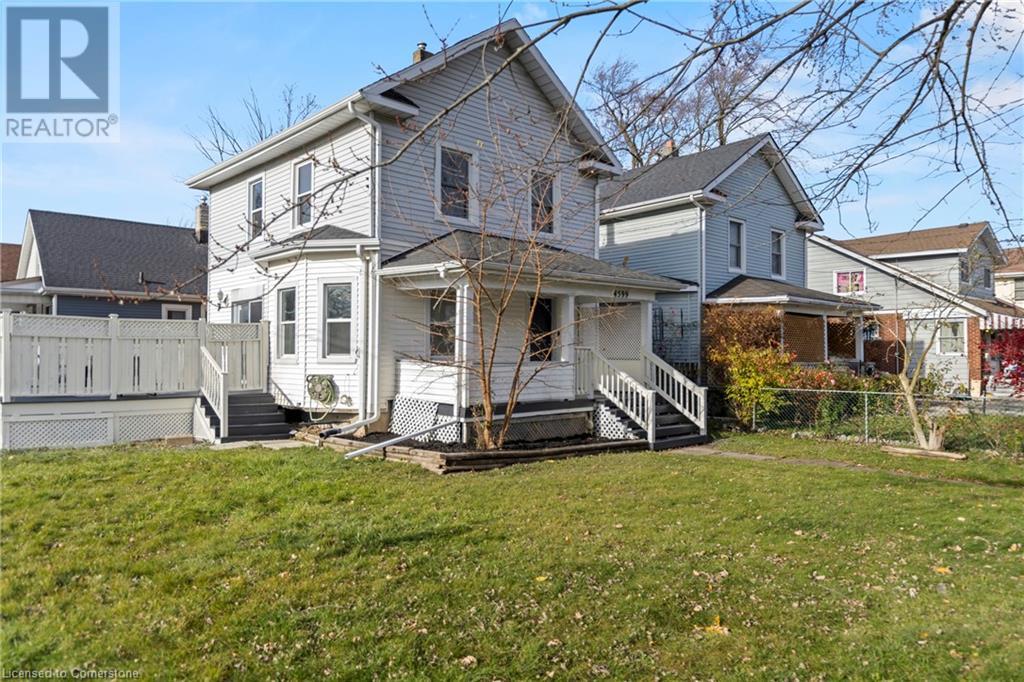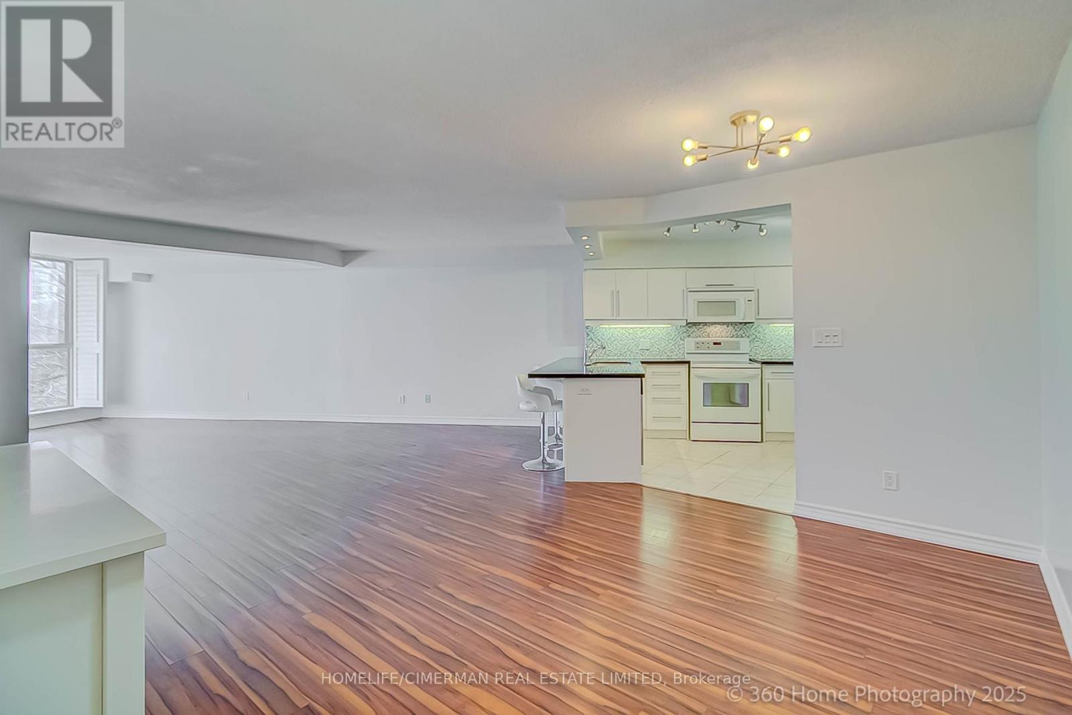406 Woodrow Drive
Waterloo, Ontario
Located in the desirable Laurelwood neighborhood, this stunning home offers 4 spacious bedrooms upstairs, including 2 master suites, making it perfect for families or those who value privacy and comfort. Recent upgrades include fresh paint throughout the main floor and upstairs hallway, newly renovated bathrooms, and a modern kitchen with sleek granite countertops. The open-concept design seamlessly connects the kitchen, dining, office, and living areas, with sliding doors leading to a large backyard deck. The main master suite boasts with a newer luxurious ensuite, and a walk-in closet. The fully finished basement includes a wet bar, and is rough-in ready for a home theatre—an entertainer's dream. This home is also carpet-free, providing easy maintenance and a modern look. Conveniently located near top-rated schools, shopping, and scenic trails, this home offers both comfort and convenience in one of Waterloo's most sought-after areas. (id:59911)
Smart From Home Realty Limited
14 Old Main Street S
Norfolk, Ontario
Attractive 7.3 % cap rate on this nicely modernized and updated Triplex. Situated on a very large lot with two separate driveways one of them is double wide and both would accomodate atleast 6 vehicles. Oversized single car detached garage is used for storage for two of the tenants and is a great addition to this property. Three self contained units all with completely separate Heating, hydro meters and water meters. All units have had extensive work done to drywall, electrical, plumbing, windows, doors, trim and modern cosmetics. The lower unit offers two bdrms an open concept great rm which encompasses living/eat-in kitchen and an updated 4 pc bathroom. The second level is well laid out also with 2 spacious bedrooms, an eat-in kitchen, living rm and 4 pc bathroom. The third level is an open concept Bachelor unit which shows great and offers lots of modern flooring, kitchen cabinetry and decor. All units have their own laundry facilities and include Fridges, stoves, washers, and dryers. New staircase to units 2& 3. Deep backyard with plenty of parking on both sides of the home. Don't miss out on this amazing opportunity. (id:59911)
RE/MAX Twin City Realty Inc.
112 - 435 Hensall Circle
Mississauga, Ontario
Stunning 4-Bedroom Plus Den Townhome in the Heart of Mississauga! Welcome to this beautifully upgraded, move-in ready townhome nestled in one of Mississauga's most desirable and peaceful communities. This rare gem features 4 spacious bedrooms, 9-ft ceilings on the main floor, and high-end finishes throughout, offering modern elegance and comfort in every corner. Enjoy the glow of pot lights, a luxurious master ensuite, and a sleek kitchen complete with stainless steel appliances. With a separate basement entrance through the garage, this home also offers fantastic flexibility and potential. Located in a well-maintained, quiet complex with a low maintenance fee of only $138.80, you're just minutes from GO Transit, major highways, Square One, Sheridan College, UTM, Port Credit, and more. Dont miss your chance to own this exceptional property in an unbeatable location! (id:59911)
First Class Realty Inc.
1346 Queen Street W
Toronto, Ontario
Ideal Corner At Queen & Brock (South Parkdale)! Approximately 3100 Sq Feet On Main Level Retail Space! Fronting A Hight Traffic Intersection Offering Superb Exposure, Multiple Uses, Waiting To Be Fitted To Your Business Needs. Offering Hight 14" Ceilings, Customer Washrooms On Main Floor And Much More. Fully Functional Basement With Separate Entrance Has Additional 2500 Sq Feet. Must See! (id:59911)
Right At Home Realty
125 Alicewood Court
Toronto, Ontario
A combine kitchen and living room, and one parking on the driveway . Family-oriented responsible for 35% of all utilities. Bright 1 Bedroom And 1 Washroom with Separate entrance. The unit features, grocery stores, pharmacies ,shopping centers and a variety of other amenities. Tenant will beneighborhood, this residence is within easy walking distance to parks, schools, COLLEGE. (id:59911)
Luxe Home Town Realty Inc.
3706 - 33 Shore Breeze Drive
Toronto, Ontario
Waterfront 2+Den Condo in Jade Stunning Southeast View! Beautifully fully furnished with a spacious 2+Den layout, this condo offers breathtaking southeast views. Enjoy walk-outs to an oversized balcony from both the living/dining area and bedrooms. The luxury kitchen features marble countertops, a marble shower backsplash, stainless steel appliances, a purified water tap, and sleek frameless mirrored closets.Experience the best of waterfront living with an outdoor pool and hot tub overlooking Lake Ontario. Just steps from the lake, TTC, highways, 24-hour Metro grocery store, scenic trails, restaurants, cafes, and all that Torontos vibrant waterfront has to offer. (id:59911)
Royal LePage Real Estate Services Ltd.
4599 Fourth Avenue
Niagara Falls, Ontario
Welcome to this charming 3-bedroom, 1-bathroom two-storey home located in the heart of Niagara Falls. The interior has been tastefully updated to ensure modern comfort and appeal, featuring new windows and appliances installed, alongside a contemporary kitchen redesign completed in 2021. The basement foundation was fully waterproofed in 2021, along with drainage improvements around the foundation. In 2024, fresh new ceilings in the kitchen and living room were installed along with a fresh coat of paint was added to the entire home, promising a bright and airy ambiance throughout. Outdoor enthusiasts will love the large deck, perfect for entertaining or quiet relaxation, as well as the expansive fenced-in yard providing ample space for children or pets to play. The property includes a 4-car driveway, accommodating family vehicles or guests with ease. Adding to the family friendly neighbourhood directly across the street is Maple Street Park, residents will enjoy immediate access to green spaces and recreational opportunities. Reach out today for the full list of updates and schedule a viewing to experience all that this home has to offer. (id:59911)
RE/MAX Escarpment Realty Inc
RE/MAX Escarpment Realty Inc.
64067 Wellandport Road
Wainfleet, Ontario
Hobby and equestrian farm, or homesteader enthusiasts, this 10.03 acre property is perfect for those looking to embrace a rural lifestyle. Featuring a 30’x40’ barn with 7 horse stalls measuring 9’ x 10’ each, a tack room, and concrete walkway. A 50’x60’ riding arena. (1991), with two 12 x12’ doors. Water for barn available from well in garage. Outbuildings include a 16’x24’ detached garage, concrete floor & hydro.There are several paddocks. There is a large pond approx. 50’ across and 15’ deep.The lovely rear yard has a 10’x12’ garden shed, & 8’x15’ shelter with a screened in front section, a 14’x20’ deck with a pergola as well as above ground pool installed in 2018.The home features a kitchen with granite counters, ceramic backsplash, a cooktop, built-in oven and laminate flooring. Formal dining room has laminate flooring & door to covered front porch. Living room includes a propane fireplace. Office/den on the main level has laminate flooring. Updated main floor 4-piece bath. Laundry and utility room just off the mudroom. 2nd floor has updated flooring throughout. Master bedroom features a 3-piece ensuite bathroom a soaker claw-foot tub, linen closet and walk-in closet. 2nd and 3rd bedrooms have updated flooring and single closets. The majority of windows were replaced approx 15 years ago. Vinyl siding exterior. Shingles approx. 15 years old (40 year shingles). Field stone foundation. Double wide gravel driveway can park up to 6 cars. (id:59911)
RE/MAX Escarpment Realty Inc.
64067 Wellandport Road
Wainfleet, Ontario
Hobby and equestrian farm, or homesteader enthusiasts, this 10.03 acre property is perfect for those looking to embrace a rural lifestyle. Featuring a 30’x40’ barn with 7 horse stalls measuring 9’ x 10’ each, a tack room, and concrete walkway. A 50’x60’ riding arena. (1991), with two 12 x12’ doors. Water for barn available from well in garage. Outbuildings include a 16’x24’ detached garage, concrete floor & hydro.There are several paddocks. There is a large pond approx. 50’ across and 15’ deep.The lovely rear yard has a 10’x12’ garden shed, & 8’x15’ shelter with a screened in front section, a 14’x20’ deck with a pergola as well as above ground pool installed in 2018.The home features a kitchen with granite counters, ceramic backsplash, a cooktop, built-in oven and laminate flooring. Formal dining room has laminate flooring & door to covered front porch. Living room includes a propane fireplace. Office/den on the main level has laminate flooring. Updated main floor 4-piece bath. Laundry and utility room just off the mudroom. 2nd floor has updated flooring throughout. Master bedroom features a 3-piece ensuite bathroom a soaker claw-foot tub, linen closet and walk-in closet. 2nd and 3rd bedrooms have updated flooring and single closets. The majority of windows were replaced approx 15 years ago. Vinyl siding exterior. Shingles approx. 15 years old (40 year shingles). Field stone foundation. Double wide gravel driveway can park up to 6 cars. (id:59911)
RE/MAX Escarpment Realty Inc.
552 Southridge Drive
Hamilton, Ontario
SPACIOUS 4 Lvl BACKSPLIT in the Quiet Family Friendly Mountview Neighborhood on the Desirable WEST Mt. This Home is MUCH BIGGER than it Looks! 1,978 sq ft of Finished Living Space 3+1 BEDS, 2 Spacious 4 Pc BATHS. FEATURES Incl: Covered Front Porch, Inside Entry from Garage, Parking for 4, O/C Main Lvl with VAULTED Ceilings, Granite Breakfast Bar seats 4, Carpet-free, Primary Bedroom has Two Closets, Bright Oversized Family Rm with egress windows, Pot lights & Dbl Closet, Lrg Bsmt Bedroom – Perfect for a teen Retreat! Relax or Swim Year-Round in the Swim Spa! (2020) The fully fenced backyard is extra deep (155ft lot) with a charming garden Shed & shaded Deck. Ideally located! Close to Parks, Trails, Schools, Shops & Restaurants. Commuters have Easy Access to the Linc & 403. This home is a MUST SEE! (id:59911)
One Percent Realty Ltd.
413 - 20 Southport Street
Toronto, Ontario
Make 20 Southport, #413 your "port of call". That's right. The search stops here! Conveniently situated off scenic South Kingsway, this unique, gated living arrangement delivers BIG on space, location and bang for buck! The rare, oversized ~950 Sq.Ft., 1bedroom+den, 2 bath charmer is move-in ready, airy and flooded by natural light. They just don't make them like they used to! The unit boasts a modern open concept layout, combining minimalist and traditional charm - giving it a truly timeless yet timely feel!. The kitchen features a quartz countertop, ample storage, pantry and peninsula that doubles as a breakfast bar, with sightlines extending to the CN tower! The versatile den can easily serve as a hybrid, work from home office, second bedroom or sitting and sipping lounge. The primary bedroom is highlighted by a 4-piece en-suite , walk-in closet with storage galore and a large floor to ceiling window providing a stunning view of the T.O. skyline! Enjoy TTC at your door step, backing onto the Queen streetcar, with direct access to the downtown core! A true choice and lifestyle destination, you're only minutes to Bloor W, Roncesvalles, the Lakeshore, Sunnyside, Martin Goodman trail, High Park, the Humber River and top-rated schools. Did someone say Cheese Boutique? Yes. Just around the corner! Other nearby amenities include the Queensway "Sobey's Plaza", complete with LCBO, Dollarama, Shoppers Drug Mart, and a multitude of professional, grooming and medical services. You're only minutes to the Gardiner, QEW, 427 and 401. Building amenities, second to none, include: gated concierge, serene outdoor garden, indoor pool, sauna, games room, squash/basketball court, guest suites, exercise gym, lounge, boardroom...and more! This is not your average cookie cutter, tiny "box" in the sky. It's oozing with rarities and all you need! Quick...your destination of destiny is calling! (id:59911)
Homelife/cimerman Real Estate Limited
5 Silverthorne Court
Dunnville, Ontario
Introducing 5 Silverthorne Court, a sprawling 1,815 square foot bungalow in a sought after rural cul-de-sac. Situated on a premium 0.874 acre lot backing onto beautiful farmers fields with an incredible insulated triple car garage - offering plenty of room for your vehicles and toys. Built in 2017, this well designed home features 3+2 bedrooms and 3 full bathrooms, ensuring ample space for the whole family. Some standout features of this home include natural gas heating, fibre optic internet, 10 foot ceilings, granite countertops, a backup generator hookup, 200 amp breaker panel, main floor laundry, stainless steel appliances, and more! Open concept main floor features large windows and engineered hardwood flooring throughout. The modern kitchen boasts a spacious island and a convenient coffee bar area. One of three bedrooms on the main floor is the primary retreat featuring a beautiful 4-piece ensuite bathroom and a large walk-in closet with built-in shelving. Downstairs, you’ll find additional living space including a rec room, full 4-piece bathroom, 2 more bedrooms, and tons of additional storage space. This stunning home is located just 15 minutes to Smithville, 15 minutes to Dunnville, and 30 minutes to Hamilton. Enjoy cozy winter evenings in the hot tub or unwind in the summer months around a fire or on your 29’ x 12’ covered deck, all while soaking in the breathtaking views of the rolling countryside. Don’t miss the opportunity to make this beautiful home yours! (id:59911)
RE/MAX Escarpment Realty Inc.
