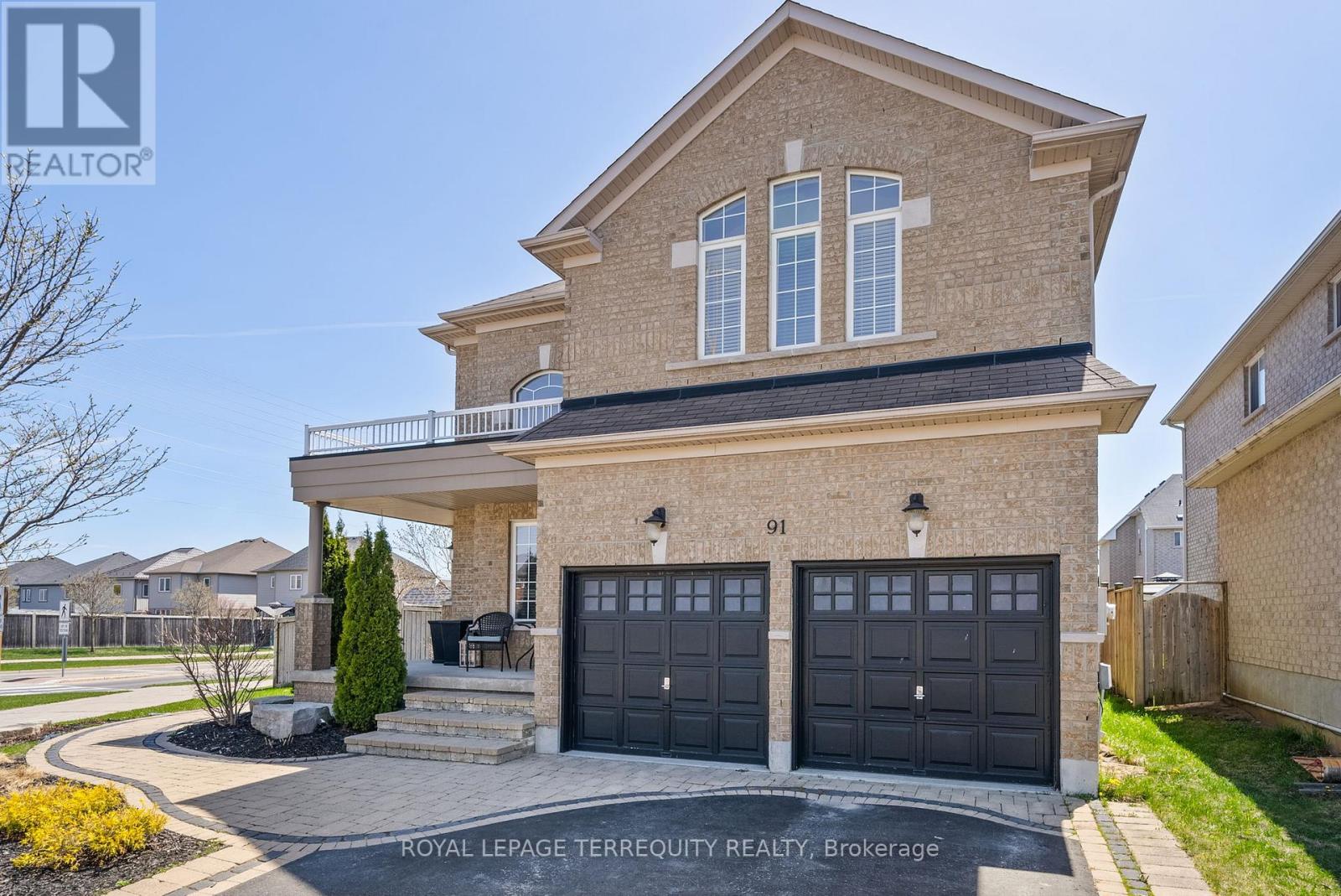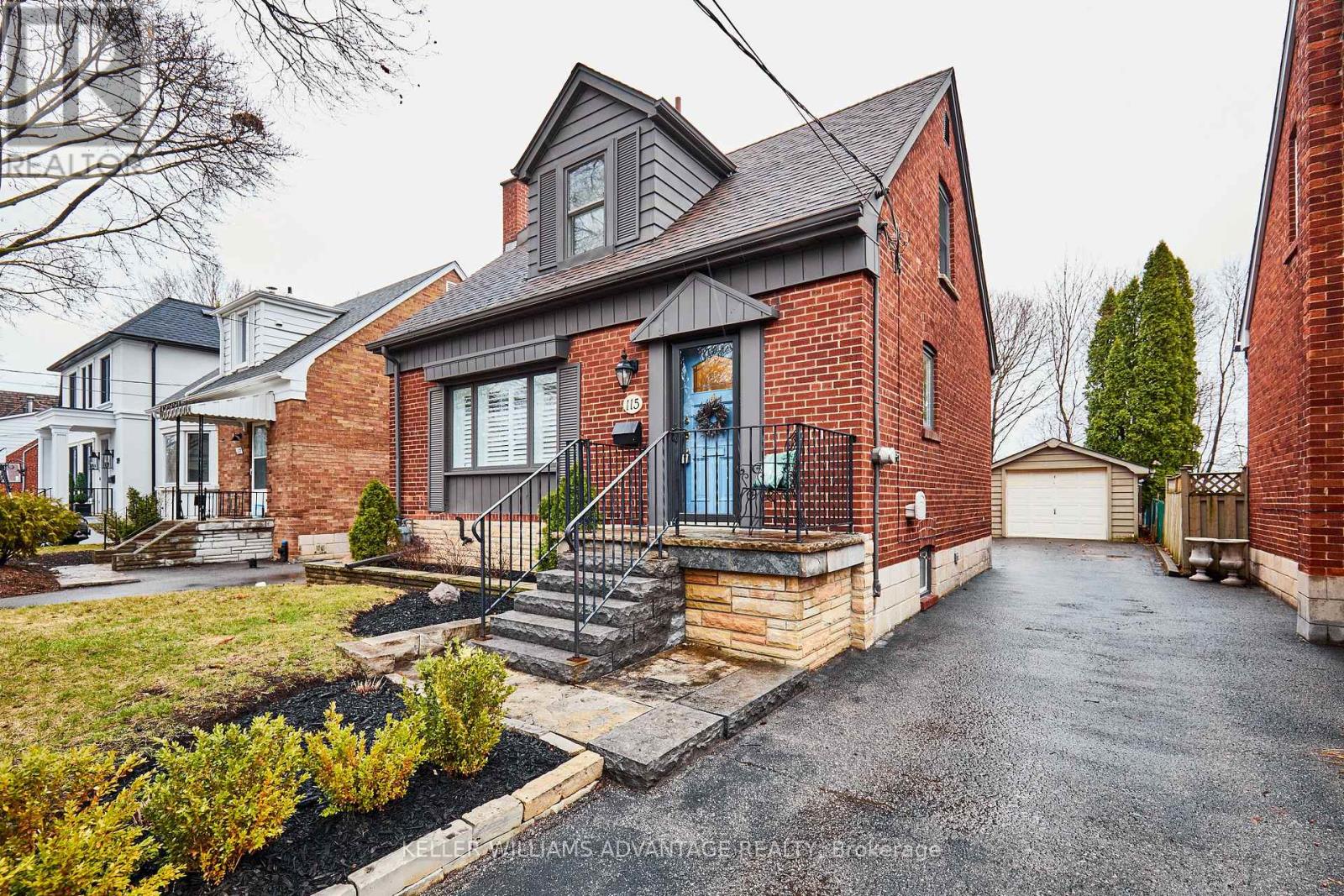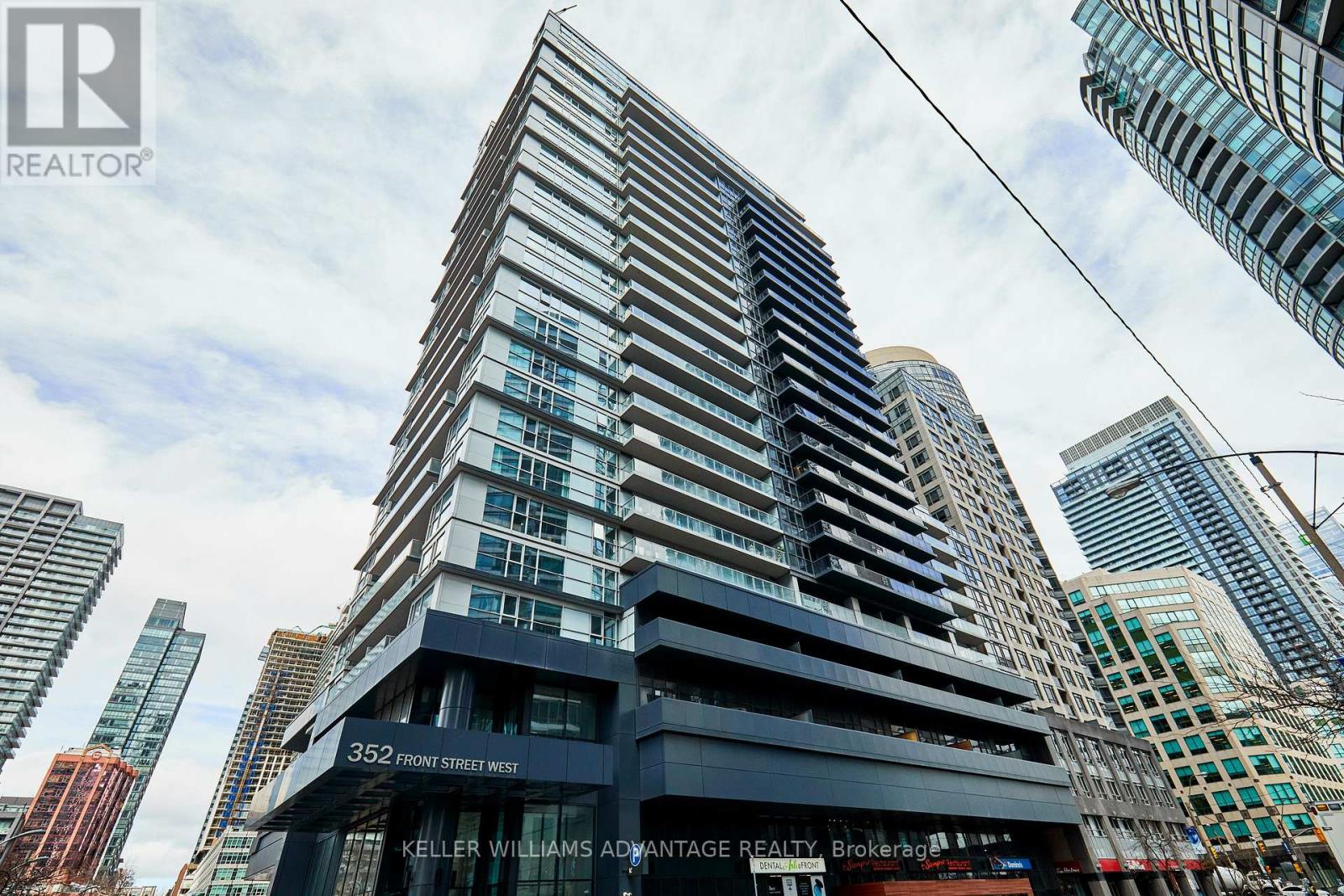Main Floor - 98 Flora Drive
Toronto, Ontario
Spacious And Well-Maintained Main Floor Apartment Featuring Three Bedrooms, An Open-Concept Kitchen, And A Large Combined Living And Dining Area Perfect For Comfortable Family Living. Enjoy A Large Backyard And 2-Car Parking For Added Convenience And Shared Laundry. Situated In The Heart Of Downtown Scarborough, 2-Minute Walk To A Highly Rated Daycare And High School, 5 Minutes To Kennedy Subway Station, Close To TTC Stops, Highway 401, And Scarborough Town Centre. An Ideal Home For A Growing Family In A Vibrant, Accessible Neighborhood. (id:59911)
Housesigma Inc.
91 Remmington Street
Clarington, Ontario
Stunning All-Brick 4-Bedroom Family Home On A Premium Corner Lot With Inground Heated Pool And Hot Tub! Welcome To This Beautiful Family Home, Offering Just Under 3,000 Sq Ft Of Finished Living Space Across The Main, Upper, And Lower Levels. Nestled On A Premium Corner Lot The Property Features Extensive Landscaping, Multiple Perennial Gardens And Outstanding Curb Appeal. Step Inside To An Open-Concept Kitchen Boasting Timeless Quartz Countertops, Stainless Steel Appliances, An Oversized Rectangular Corner Sink, A Centre Island, And A Spacious Eat-In Area That Walks Out To Your Private Backyard Oasis. Perfect For Entertaining Or Relaxing, The Backyard Showcases A Heated Inground Pool, Hot Tub, And Comfortable Lounge Area. The Family Room, Complete With A Cozy Gas Fireplace And Abundant Natural Light, Seamlessly Overlooks The Kitchen. A Formal Dining Room And Adjoining Lounge Space Create An Entertainers Dream, Comfortably Seating 8+ Guests Ideal For Large Family Gatherings And Celebrations. Upstairs, A Solid Hardwood Curved Staircase Leads To A Generous Landing Nook. The Front Bedroom Features Large Windows And A Walk-In Closet, While The Primary Suite Offers A Serene Retreat With A Sitting Area, 4-Piece Ensuite With Corner Soaker Tub, And A Separate Stand-Up Shower. The Finished Basement Adds Even More Living Space, Including A Large Sitting Room, A Spacious 5th Bedroom With Closet And Pot Lights (Perfect For A Teen), An Office/6th Bedroom, A 3-Piece Bathroom, And Plenty Of Storage Space. Additional Features Include Updated Lighting Fixtures, Carpet-Free Flooring, Hardwood Floors On The Main Level And Upper Hallway, Pot Lights, 9 Ceilings Throughout The Main Floor, And A Convenient Main Floor Laundry Room With Garage Access. Located Close To All Amenities, Top-Rated Schools, Parks, And Just Minutes To The Highway, This Home Truly Has It All. Don't Miss Your Opportunity To Own This Beautiful Property And Everything It Has To Offer! (id:59911)
Royal LePage Terrequity Realty
2843 Albatross Way
Pickering, Ontario
Be The First To Live In This Stunning, Brand-New Townhome Backing Onto A Ravine In The Highly Desirable New Seaton Community Of Pickering! This Modern Home Features A Bright And Spacious Open-Concept Living And Dining Area, With A Lot Of Natural Light. The Kitchen Boasts Stainless Steel Appliances, A Breakfast Bar, And Contemporary Cabinetry, Perfect For Everyday Living And Entertaining. The Spacious Prime Bedroom Offers A Private 5-Piece Ensuite And Walk-In Closet, While The Second Bedroom Also Has Its Own 3-Piece Bath, Ideal For Guests Or Family. Enjoy The Convenience Of Main Floor Laundry And Unwind In Your Private Backyard That Backs Onto A Serene Ravine, Perfect For Outdoor Gatherings Or Peaceful Relaxation. Located Minutes To Hwy 401, 407, 412, Pickering GO Station, Parks, And All Amenities, This Is A Home That Truly Checks All The Boxes! **EXTRAS** S/S Fridge, S/S Stove, S/S Dishwasher, Washer & Dryer (To Be Installed Before Closing) And All Window Blinds. Hot Water Tank Is Rental. (id:59911)
RE/MAX Realtron Ad Team Realty
16 Mortlock Street
Ajax, Ontario
Welcome to 16 Mortlock Street, Ajax a stunning just under 5-year-old home where modern luxury meets everyday practicality. Upgraded by its original owner, this home boasts over $100,000 in enhancements. The chefs kitchen stands out with high-end smart appliances, a quartz countertop with matching backsplash, a deep single sink, and tall cabinetry for ample storage. This open layout is designed for both cooking and entertaining, blending elegance with practicality. The spacious living areas feature smooth ceilings throughout, with a 9-foot ceiling on the main floor that creates an open, airy feel. Wood flooring throughout adds warmth and sophistication, while upgraded lighting brightens each room. A solid single-entry door boosts curb appeal, and a hardwood staircase with metal spindles completes the modern look. The primary bedroom offers a serene space, complete with a luxurious 5-piece ensuite featuring a frameless glass standing shower. The second bedroom is filled with natural light, featuring an impressive floor-to-ceiling window. Both bathrooms are designed with quartz countertops and undermount sinks for easy maintenance. For added convenience, the second-floor laundry room is equipped with a Samsung double washer and smart dryer. Home automation is easy! This home features a Google Nest door lock, Nest Doorbell, Smart Garage door opener, 4 smart cameras, and a Nest thermostat for seamless control & security. The furnace and AC unit (2-ton with built-in humidifier) provide year-round comfort. A new privacy fence (2024) makes the backyard a peaceful space. Prime Location: Nestled in a safe neighborhood, this home is walking distance to schools and parks. Its also just a 5-minute drive to major grocery stores, Walmart, Costco, Home Depot, and shopping centers, with an 8-minute drive to the GO Station.16 Mortlock Street is not just a house. its a meticulously designed home built for comfort, style, and convenience. Don't miss your chance to make it yours! (id:59911)
Homelife Maple Leaf Realty Ltd.
504 - 131 Bloor Street W
Toronto, Ontario
*Free Second Month's Rent! "The Colonnade" Is Morguard's Chic Rental Community For People Who Savour The Style+Panache Of This Ultra Exclusive Neighbourhood At The Crossroads Of Toronto's Downtown Core In The Heart Of Yorkville! *Sophisticated, Fashionable+Fabulous! *Be The First To Live In This Spectacular Renovated Oversized 1Br 1Bth North Facing Suite W/Loads of Storage Space! *Abundance Of Wall To Wall Windows+Light W/Panoramic Cityscape Views! *Stroll To Subway,Trendy Shops+Boutiques,Cafes+Fine Dining,Culture,Arts+Entertainment! *Approx 905'! **EXTRAS** Stainless Steel Fridge+Stove+Range Hood+B/I Dw,Elf,Roller Shades,Luxury Vinyl Tile Flooring,Quartz,Lau on 5th Floor,Bike Storage,Optional Non-Designated Parking $170/Mo,24Hrs Concierge,Paid Visitor Parking++ (id:59911)
Forest Hill Real Estate Inc.
266 Airdrie Road
Toronto, Ontario
Custom South Leaside Beauty! Spacious Inviting & Sun Filled 4 Bed 4 Bath, Open Concept Home W/10Ft Ceilings On M/Floor, Potlights Thru-Out, Gleaming Hardwood Floors, Crown Moulding, S/S Appliances/Granite Counters/Center Island/Cherry Cabinets. 3 Skylights, Master Bedroom With His/Her Closets & Ensuite W/Jacuzzi/Sep Shower. 2nd Floor Laundry, Fin'd Basement W/Rec Room/Den/Sep Entr, Legal Front Pad Parking, West Facing Sundeck For You To Unwind Too! Located In Bessborough School District Great Family Friendly, Safe Street! S/S Fridge, Stove, B/I Microwave/Exhaust, B/I D/W; Washer, Dryer, All Elfs + Blinds, Cac, Cvac+E, Gb+E, Humidifier, Hwt(R), Sec Sys.+Keypad, Garden Shed, 2nd Flr Hallwy Mirror. (id:59911)
RE/MAX Realty Services Inc.
1601 - 1 Yorkville Avenue
Toronto, Ontario
"1 Yorkville!" A Luxury Condo In Toronto's Most Prestigious Neighbourhood --- Yorkville!! Freshly painted and professionally cleaned. Excellent One+ Den Layout, Den Is A Separate Room With Door & Bathroom! Just like a 2nd bedroom! Built-in Euro Kitchen Appliances, Kitchen Island, Wood Floor Throughout. 2 Full Bathroom, Stacked Washer & Dryer. Walkout Balcony With Sunny Bright South Exposure And Amazing City View! Incredible Amenities, Outdoor Lap Pool, Jacuzzi, Spa Lounge, Dance Studio & More! Perfect for enjoying downtown luxury living! (id:59911)
Royal LePage Terrequity Ymsl Realty
115 Leacrest Road
Toronto, Ontario
Love Your Leaside Life! Welcome to 115 Leacrest Rd in the highly sought-after Leaside neighbourhood. This turn-key 3 bed + den, 2.5 bath home, with finished basement & separate entrance, sits on a huge 39 x 205 foot lot. Move in now and build your dream home later. Boasting over $130K in upgrades, a detached 1-car garage, and additional 3-car parking in the private drive. The entire home has been freshly painted, and features dark walnut wide plank laminate flooring. Enjoy a bright living room with a large window overlooking the front yard, and an eat-in kitchen with stainless steel appliances. The den (perfect WFH set-up) features French doors that open into the spacious primary suite, which includes hardwood flooring, a large closet, and a 4-piece ensuite. Upstairs, there are two additional bedrooms, each with ample closet space, and another 4-piece bath. The basement, with separate entrance, includes a rec room (with plumbing rough-in), a 2-pc powder room, and a generous laundry room offering plenty of storage. Located on a tree-lined street, the home is within walking distance to schools and close to shopping and dining along Bayview Ave. Easy access to ample green spaces, walking and biking trails, and just a short trip to Evergreen Brickworks, Costco, Loblaws, and the DVP making commuting a breeze. This gem is not to be missed! *EXTRAS* Nest smart thermostat (main), Nest fire and carbon monoxide detectors (main and upper floors), upgraded toilets and plumbing fixtures, and an upgraded electrical panel with a pony panel installed in the crawl space. A multi-residential report is available. (id:59911)
Keller Williams Advantage Realty
2214s - 352 Front Street W
Toronto, Ontario
Welcome to 352 Front Street West A Fully Furnished (option for partially furnished) 2-bedroom, 2 2-bathroom condo in the Heart of Toronto's Entertainment District! This beautifully appointed suite offers the perfect blend of style, comfort, and convenience in one of the city's most vibrant neighbourhoods. Floor-to-ceiling windows flood the space with natural light and west-facing exposure to showcase breathtaking views of the Toronto skyline. The modern kitchen features stainless steel appliances, a built-in cooktop, quartz countertops, and a spacious dining area with room for an island. The primary bedroom includes a walk-out to the large balcony, a spacious walk-in closet, and a private 3-piece ensuite. The second bedroom is generously sized with lots of closet space. As a resident of Fly Condos, you'll enjoy access to premium amenities including a rooftop terrace with BBQs and stunning views, a fully equipped gym, party room, media lounge, guest suites, and 24-hour concierge service. Located just steps from the CN Tower, Rogers Centre, waterfront trails, transit, shops, and Toronto's best dining and nightlife - This is turnkey downtown living at its finest. Don't miss this one! (id:59911)
Keller Williams Advantage Realty
2214 - 352 Front Street W
Toronto, Ontario
Welcome to 352 Front Street West, a fully furnished (or partially furnished) 2-bedroom, 2-bathroom condo available for lease in the heart of Toronto's vibrant Entertainment District. Perfectly located just steps from the CN Tower, Rogers Centre, Union Station, and Waterfront Trails, this luxury condo offers the ultimate in downtown Toronto living. This bright and spacious corner unit features floor-to-ceiling windows, west-facing exposure, and panoramic city skyline views. The open-concept layout includes a modern kitchen with quartz countertops, a built-in cooktop, stainless steel appliances, perfect for entertaining or everyday comfort. The large primary bedroom boasts a walk-in closet, private 3-piece ensuite, and walk-out access to balcony. The second bedroom is also generously sized, with ample closet space and flexibility for guests, a home office, or a roommate setup. Residents of Fly Condos enjoy resort-style amenities including a rooftop terrace with BBQs and skyline views, a fully equipped fitness centre, party room, media lounge, guest suites, and 24-hour concierge service. Paid visitor parking is also available. Whether you're a young professional, digital nomad, or corporate transferee, this turnkey condo checks all the boxes for location, lifestyle, and luxury. (id:59911)
Keller Williams Advantage Realty
2017 - 230 Simcoe Street
Toronto, Ontario
Welcome To Artists Alley Condos, a stunning south-facing with 2 BR & 2 WR In the Heart of Downtown Toronto Near Dundas & University. This split 2 bedrooms unit offers 694 Sf of interior living space and a huge balcony W/ south Unbstructed view of downtown core. in unit laundry. Floor to ceiling Windows fully filling plenty of sunshine both in livingroom and primary bedroom. Modern kitchen with B/I Appl. quartz countertop and backsplash. Primary bedroom W/4 Pc ensuite washroom. Excellent Location, steps to subway station, UofT & TMU hospitals, financial districts, Chinatown, bars,& restaurants, shopping and entertainment. This bight and functional layout unit is perfect for professionals, students seekers and small familes seekers to enjoy the ultimate convenience and modern city downtown living! (id:59911)
Dream Home Realty Inc.
64 Dawson Crescent
Brampton, Ontario
Welcome to 64 Dawson Crescent! This thoughtfully maintained 3+1 bedroom, 3 bathroom townhome tucked away in a quiet, family-friendly community in Brampton provides spacious interiors, recent upgrades, and a private backyard retreat. This home checks every box for comfortable, everyday living. The main level features an open concept living and dining area filled with natural light, pot lights throughout, and sleek laminate flooring with a clean, carpet-free finish. The kitchen has been fully upgraded with granite countertops, stainless steel appliances, tiled backsplash, and a centre island with breakfast bar seating ideal for both casual meals and entertaining. You'll also find direct interior access to the garage, adding convenience to your daily routine. Upstairs, three bright bedrooms offer plenty of closet space, large windows, and a full bath, making it an ideal setup for growing families or home office needs. The finished basement adds flexibility for a spacious recreation room or potential fourth bedroom, complete with its own full 3-piece bathroom. Step outside and enjoy your private fenced backyard, complete with a wooden deck for summer BBQs, peaceful mornings, or hosting friends and family. The condo complex also features a seasonal outdoor pool and visitor parking perfect for entertaining or everyday convenience. Low monthly maintenance fees include water, building insurance, and access to shared amenities. Located minutes from parks, schools, shopping, and public transit with easy access to Highway 410 this home offers the perfect blend of community, convenience, and value.Whether you're a first-time buyer, down-sizer, or looking for a well-rounded investment, 64 Dawson Crescent is a smart move in the right location. (id:59911)
Property.ca Inc.











