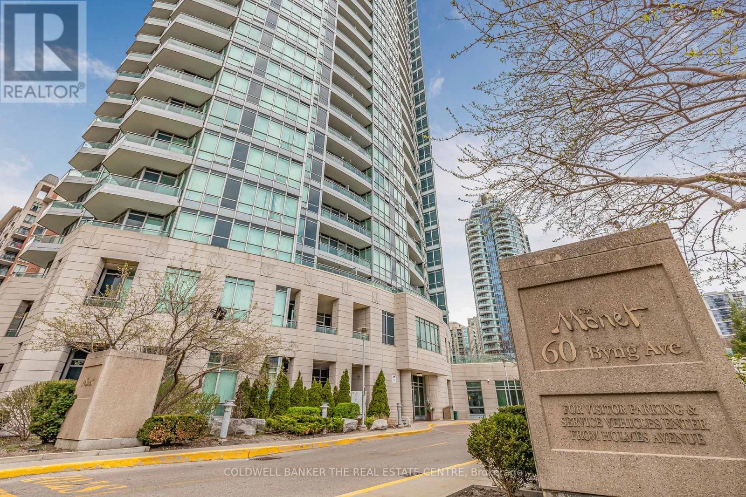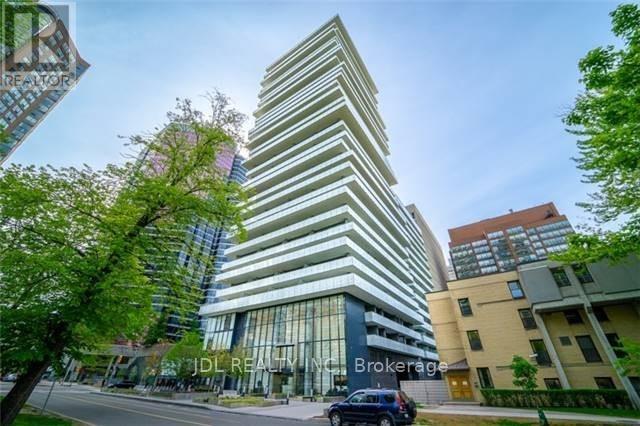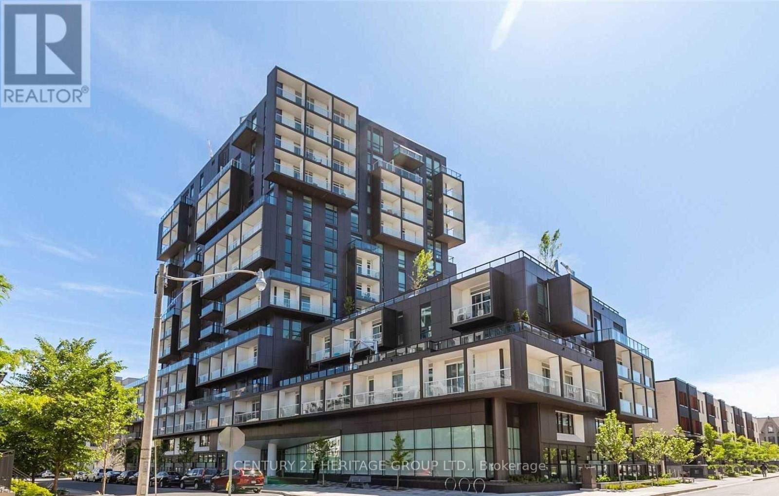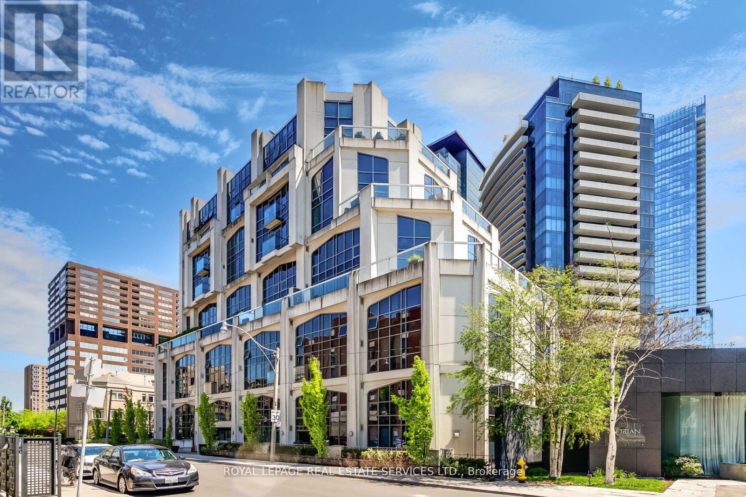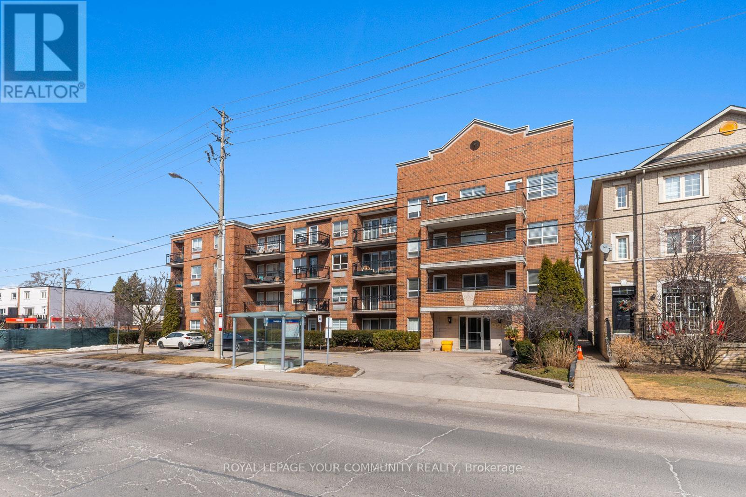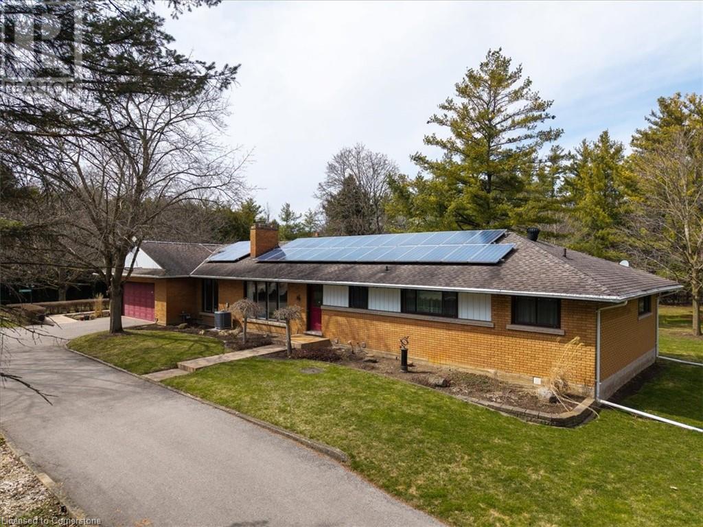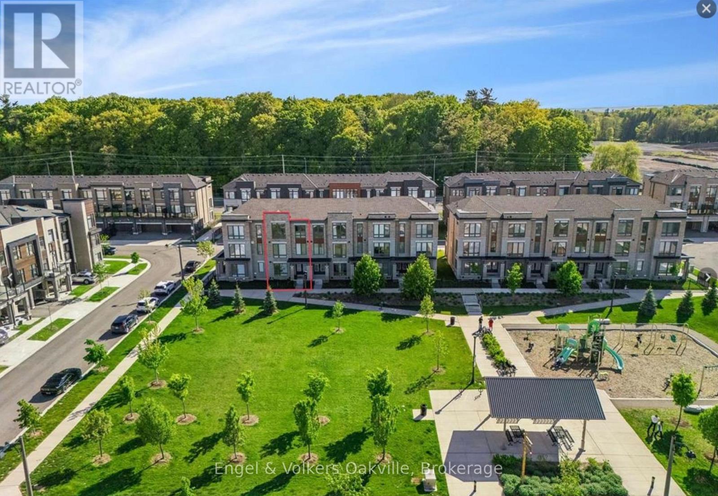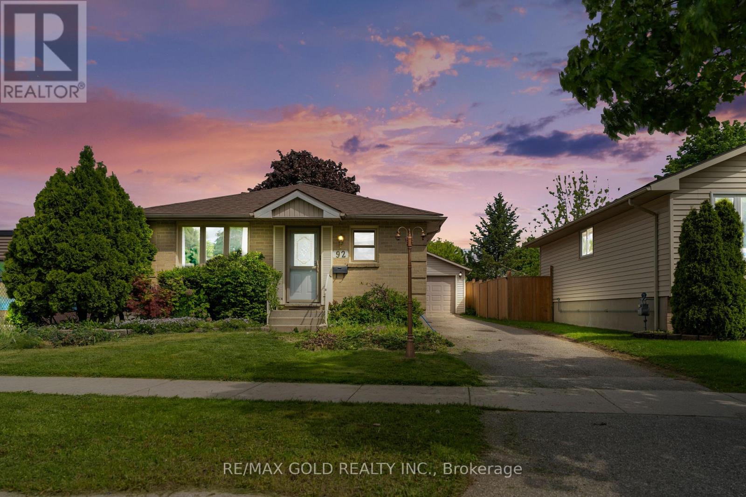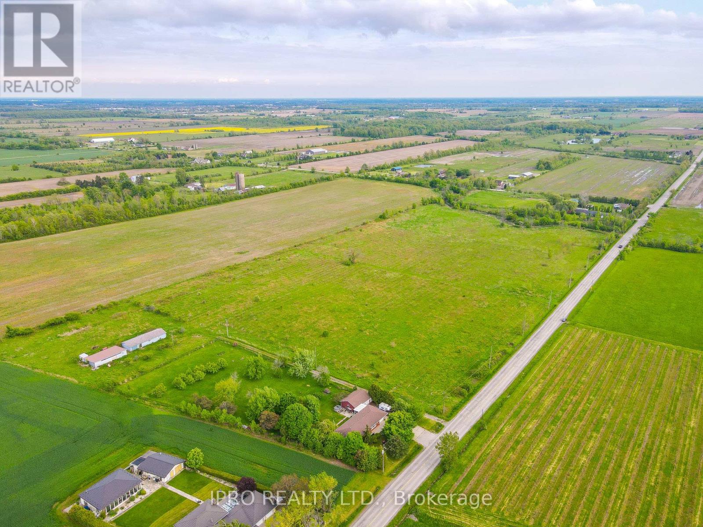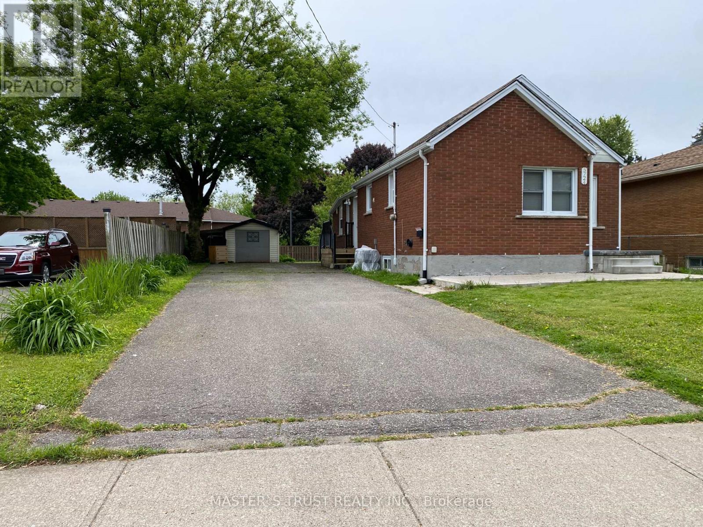2101 - 60 Byng Avenue
Toronto, Ontario
The Prestigious Monet in North York! Welcome to this well-designed, sun-filled unit featuring a desirable layout, 9 ceilings, and floor-to-ceiling windows that flood the space with natural light. Flooring includes hardwood, laminate and limestone tiles as well as granite counters in both the kitchen and washroom. Enjoy unobstructed west-facing views and a bright, airy ambiance throughout. The versatile den includes a sliding door and walkout to the balcony, making it ideal as a second bedroom or private office. Convenient ensuite laundry included. Building amenities include a 2-level recreation complex offering an indoor pool, hot tub, party room, kids playroom, gym, guest suites and round-the-clock concierge and security. All utilities (gas, hydro, and water) are included in the maintenance fees for total peace of mind. Situated in a mature, well-established neighbourhood, just steps from dining, shopping, groceries, and Finch Station for a quick and convenient downtown commute. (id:59911)
Coldwell Banker The Real Estate Centre
308master - 57 St Joseph Street
Toronto, Ontario
***SHARED UNIT *** Exclusive Master Room & Ensuite Washroom For Lease. Share Living/Kitchen/Dining/Hydro/Wifi With 2 Very Tidy, Quiet And Organized Young Male Roommates At This Total 1340 Sqft Inside Living Space 5 Star Condo Unit At 1000 Bay. Located Right Next To The Campus Of U Of T And Steps To Bloor Street, Yorkville Shopping And Dining District! Soaring 20 Ft Lobby, State Of The Art Amenities Floor Including Full Gym, Outdoor Lounge And Pool. 9" Ceiling. A Walk Score Of 100 *** Extras *** Very Rare 3 Bedrooms And 3 Full Bathrooms Plus Den Layout. **Furnished** Please Check the Last Photo For Details Of The Unit. (id:59911)
Jdl Realty Inc.
710 - 80 Vanauley Street
Toronto, Ontario
TRIDEL SQ 2, URBAN-INSPIRED CITY LIVING. CONVENIENTLY LOCATED IN A CHIC NEIGHBOURHOOD, STEPS AWAY FROM THE FASHION/ENTERTAINMENT DISTRICT OF DOWNTOWN TORONTO. MINUTES FROM FINANCIAL DISTRICT, LAKE FRONT, KENSINGTON MARKET, CHINATOWN. OPEN EAST VIEW FROM BALCONY. FUNCTIONAL ONE PLUS A DEN LAYOUT, DEN CAN BE USED AS HOME OFFICE OR 2ND BEDROOM CLOSING OFF BY SLIDING GLASS PRIVACY DOOR. AMAZING RECREATIONAL FACILITIES INCL: ROOF TOP PATIO W/BBQ, HOT TUB, SAUNA/STEAMED ROOM, YOGA STUDIO,STATE OF ART GYM AND MORE... PERFECT CHOICE FOR YOUNG PROFESSIONALS. (id:59911)
Century 21 Heritage Group Ltd.
204 - 3 Mcalpine Street
Toronto, Ontario
Exceptional opportunity to be in Unique Boutique Condo Bldg & dynamite location. Domus Adjacent To Yorkville. One Bedroom + Den Tenant Pays Utilities (Hydro, Heat, Cable). Fabulous Gourmet Kitchen & Breakfast Bar. Approx. 745 Square Feet. Prkg Available On Rental Basis. No Smoking. No Pets. (id:59911)
Royal LePage Real Estate Services Ltd.
306 - 928 Millwood Road W
Toronto, Ontario
Spacious 1 Bedroom Condo in a mid rise building in South Leaside. Parking and locker included. Parquet Floors throughout. Front hall has double closet and ensuite laundry. Building amenities include party room, rooftop deck, visitor parking and meeting room.Easy access to great local shops, restaurants and other services on Bayview Avenue. A stones throwaway from great schools, community centre, public pool, curling club and hockey rink. Easy access to downtown by car and the TTC to St. Clair station is at your door step. Great location in a family friendly neighbourhood. (id:59911)
Royal LePage Your Community Realty
136630 Grey Road 12
Grey Highlands, Ontario
Some properties have a past. This one brings it into the present in all the best ways. Once a working schoolhouse, this red brick beauty still carries the charm & character of its earliest days, the original date stone on the main gable, soaring ceilings, oversized windows, a raised teachers' platform, & even a few graffiti-covered posts from generations of schoolkids. But don't mistake character for compromise. Inside, the open-concept main floor is full of light & life. The original classroom space is now an inviting living area with a woodstove, hardwood floors, & an open line of sight to the entryway & staircase. Upstairs, you'll find a full bath, three bedrooms, including a standout bedroom with three walls of windows that frame long views of rolling countryside. On the lower level, three more bedrooms & a second full bath, give you flexibility whether for guests, family, or creative space with in-floor heat for added comfort. The updates are already done, and they're the kind that matter: a steel roof, new steel soffits and gutters, WETT-certified woodstove, high-efficiency propane furnace & heat pump/AC, septic, smart lock & thermostats, EV charging outlet, & more. Outside, the 0.65 acre lot is framed by mature sugar maples & thoughtfully landscaped with flowering bushes, hostas, daffodils, and newly planted Hicks Yews lining the drive. The boulders that form the retaining walls and driveway edges, salvaged from the garage and septic upgrades, a nod to the kind of care that's gone into every decision here. The sunsets off the back deck are worth pausing for every time. And when you're ready for a change of scenery, you're minutes to Thornbury, Meaford, Owen Sound, Kimberley, Beaver Valley Ski Club, and the Bruce Trail with beaches, skiing, dining, and shopping all close enough to keep life interesting. Not all schoolhouses are created equal. This one proves it. (id:59911)
RE/MAX Summit Group Realty Brokerage
1774 Morrison Road
Cambridge, Ontario
Welcome home to your new, charming, secluded, private country property located minutes outside the city limits of Cambridge. Sitting on 2.76 acres of beautifully landscaped gardens and trees. The front lawn hosts a large water fountain surrounded by plants. There are 42 solar panels installed on the roof that will generate an income towards your hydro costs. The bright kitchen was totally renovated in 2023, including new cupboards, quartz countertops, ceramic flooring, garburator and new lighting. Appliances are stainless steel. It boasts a picturesque window overlooking the backyard's nature. Newer hardwood floors throughout the home. Relax in your primary bedroom with a luxurious ensuite which includes a jetted tub, double vanity and mirrored closet. Step downstairs to a partially finished basement with a fun games room including a pool table, then over to the welcoming hot tub, shower and sauna. The lower level includes a cold room / wine cellar, workshop, storage space and utility room. The furnace (Carrier) was replaced in 2020. The Air Conditioner (Carrier) was replaced in 2024. The circular driveway was repaved in 2019 which has parking space for many vehicles. Park your vehicles in the double car garage with a remote opener, large storage closet and walk in to the cozy family room with an inviting gas fireplace, overlooking the luxurious front lawn and gardens. The current home owners have enjoyed this charming property for more than 40 years. The pride of home ownership is evident as soon as you turn into the vast circular driveway of this rare find. Welcome the sunrise and enjoy the sunset on the professionally designed stamped patio that faces into a small forest-like setting where you can often spot deer and other wildlife. This property is a gardeners dream, offering perennial gardens galore and a fully landscaped oasis. We are thrilled to offer this property at an attractive price with flexibility on closing. (id:59911)
Keller Williams Innovation Realty
2 - 2481 Badger Crescent
Oakville, Ontario
Follow your dream home - This beautifully upgraded 3-bedroom, 2.5-bathroom freehold townhome is nestled in the heart of Oakville's highly desirable Glen Abbey community and fronts directly onto a large, scenic park! Lovingly cared for by the original owners, this home offers the perfect blend of comfort, style, and functionality, ideal for growing families. From the moment you step inside, you will notice the thoughtful upgrades that make this property truly special (be sure to check out the listing photos!).Highlights include remote-controlled Silhouette blinds in the great room and primary bedroom for added convenience (primary bedroom also features black-out), along with stunning feature walls that bring warmth and personality to these inviting spaces, perfect for family time or entertaining. With a large park right at your doorstep, kids can play freely and parents can enjoy peaceful walks just steps from home. Located in a family-friendly neighbourhood with top-rated schools, playgrounds, and all the amenities you need nearby, this home is ready to welcome its next chapter. Could it be yours? (id:59911)
Engel & Volkers Oakville
92 Ardsley Road
London North, Ontario
Welcome to 92 Ardsley Road a fantastic investment opportunity or perfect first-time home! This bright and spacious 3+2 bedroom home features new pot lights throughout the main floor, creating a warm and inviting atmosphere. The main floor offers an eat-in kitchen, a cozy living room, and a primary bedroom with a cheater ensuite. The fully finished basement offers even more space with two generous bedrooms, a large rec room, and a separate laundry area. Enjoy the convenience of a detached, insulated single-car garage, a driveway that easily fits four cars, and a private backyard complete with a deck, motorized awning, and plenty of green space. Recent updates include: Roof (house 2017, garage 2022) Furnace & AC (approx. 8 years old) Main floor hardwoods (2022) Deck (approx. 3 years old)Ideally located near transit, shopping, and Western University, this home offers the perfect blend of space, comfort, and potential. Don't miss out! (id:59911)
RE/MAX Gold Realty Inc.
610 Eleventh Road E
Hamilton, Ontario
This stunning 22.14-acre parcel in the Stoney Creek area is just waiting for your agricultural dreams to take root. Located a short 500 meters south of Ridge Road, it offers easy access via Fifty Road. Whether you're looking to cultivate crops or explore other agricultural activities, this land has great potential. Dont miss out on this fantastic opportunity to grow your vision! (id:59911)
Ipro Realty Ltd.
5724 Arthur Street
Niagara Falls, Ontario
Welcome To 5724 Arthur St. In A Highly Sought After Neighbourhood! This Brick Bungalow Has Everything You Need All On One Floor. TheMain Floor Has An Open Concept, Lots Of Natural Light With Kitchen Pass Through And 3 Good Sized Bedrooms.Furnace(2021), Rental Hot Water Tank(2021), Updated Roof(2022), New Plumbing With Updated Pipes(2021). Located Within Close ProximityTo Oak Parks, Downtown, Shopping, Tourist District, As Well As Bus Routes And Highway Access. (id:59911)
Master's Trust Realty Inc.
90 Magnolia Crescent
Grimsby, Ontario
Beautiful Freehold End Unit Townhome. 3bedrooms and 4 Bathrooms. Finished Basement with a Full Bathroom. Open Concept main floor Featuring Hardwood Flooring. Fronting onto greenspace and park! Private Driveway and 2nd floor laundry. 113ft depth means a bigger backyard than most townhomes. Walk out to Private Deck. A single car garage, with a double car driveway! The layout and design of this home offers lots of natural light. Ensuite master bedroom with stand up shower and Bath tub. Less then 2Km from QEW and GO Bus. School Bus route at front door. Family friendly Neighborhood . Private Fence and Your local Park located beside the Backyard. New Stove ( 2025) ,New Dishwasher(2024). Washer Dryer ( 2024).New Driveway and AC (id:59911)
Cityscape Real Estate Ltd.
