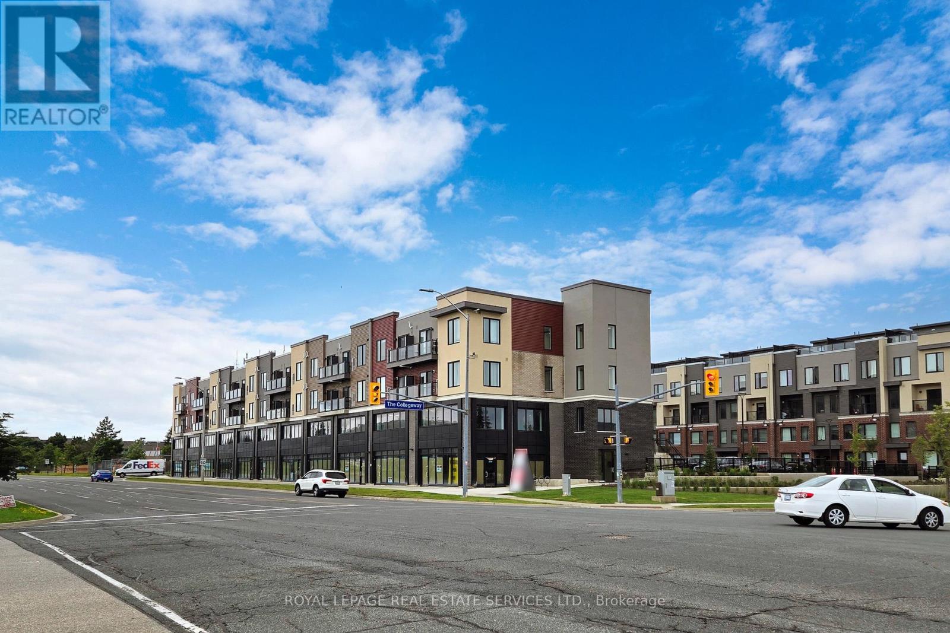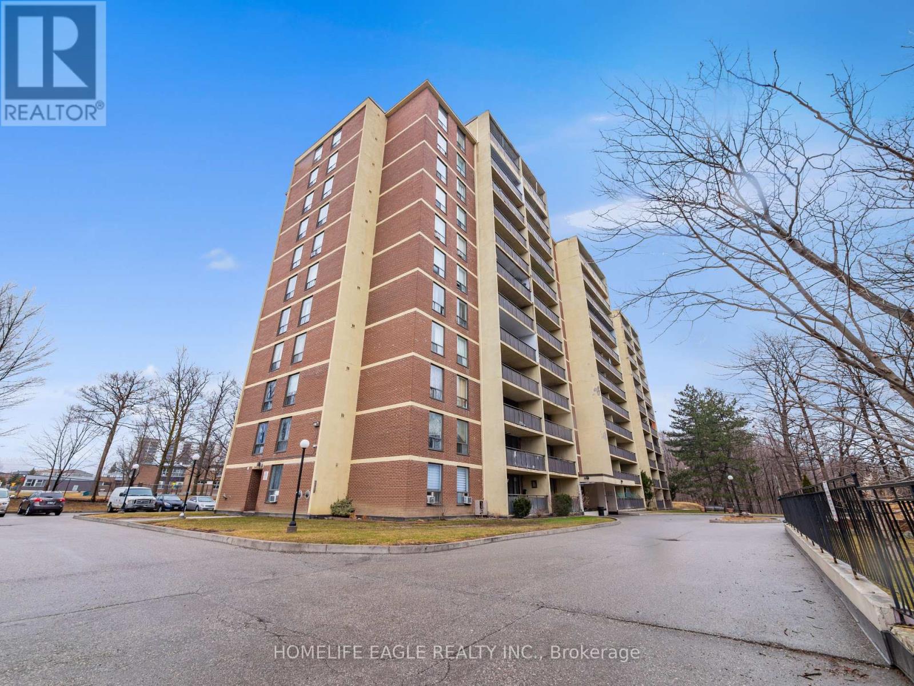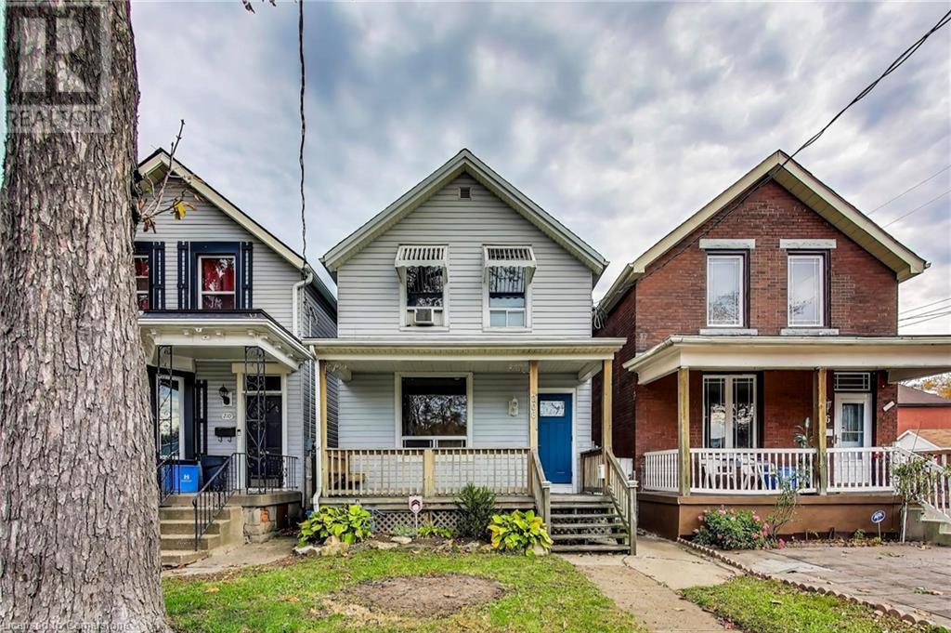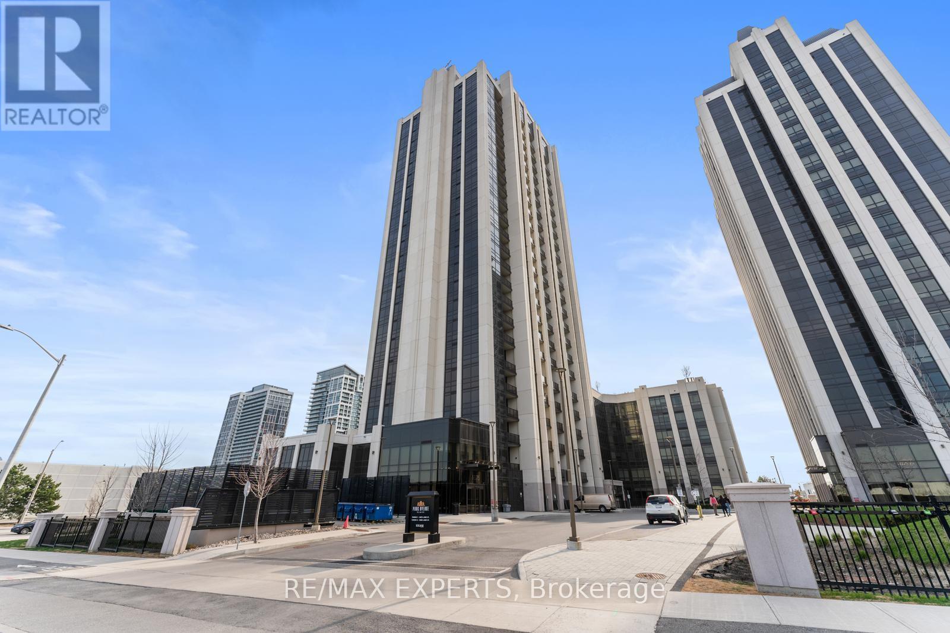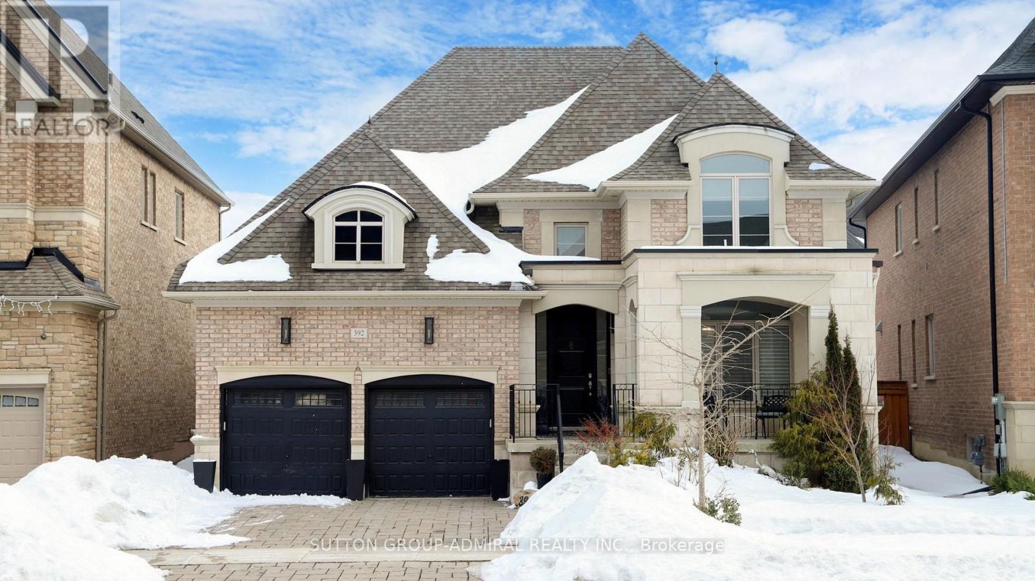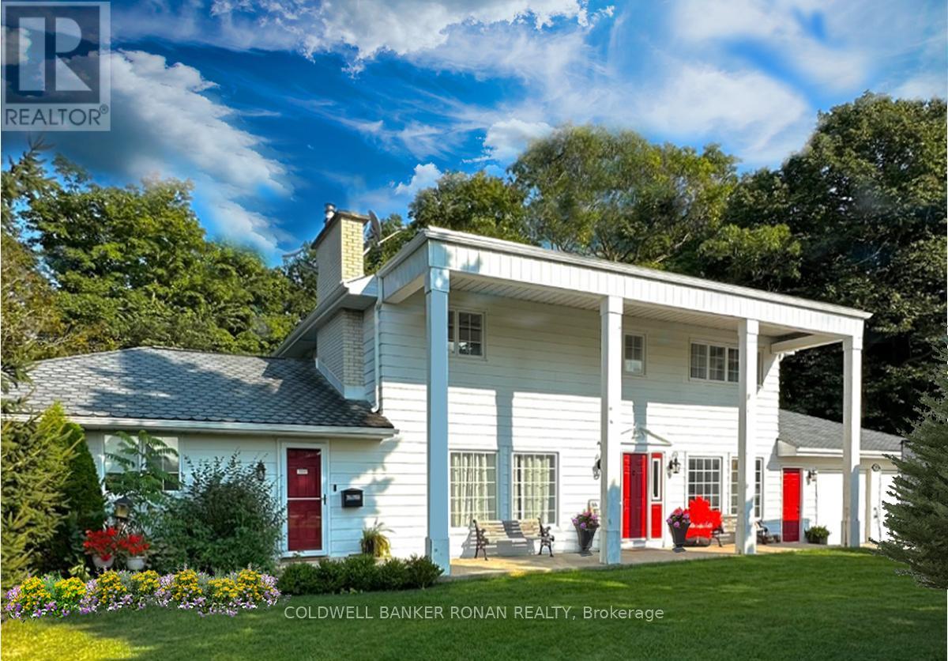314 - 3401 Ridgeway Drive E
Mississauga, Ontario
One year New 1-Bedroom + 4 pc Bath + 1 parking low rise Condo Near UTM & South Common Mall. This stunning 1-bedroom, 1-bathroomunit with a southwest-facing unobstructive view. This modern unit features: Full-sized kitchen with quartz countertops, stainless steel appliances, and a subway tile backsplash; Open-concept living area with plenty of natural light; 4-piece bathroom and Full sized washer and dryer. A well-managed, low-rise 4-storey building. Easy access to: South Common Mall, Erin Mills Town Centre, and local shopping; University of Toronto Mississauga & Sheridan College; New popular Ridgeway Plaza for various food choices and Friend gathering; Public transit; Winston Churchill GO; Hwy 403/407/QEW; Credit Valley Hospital; Walking/hiking trails, community centers, Lifetime Fitness. Nearby conveniences include Costco, Best Buy, Home Depot, and Canadian Tire. A quiet, well-connected neighborhood don't miss out! (id:59911)
Royal LePage Real Estate Services Ltd.
206 - 15 London Green Court
Toronto, Ontario
This perfect 2-bedroom, 1.5-bathroom condo is ideally located in the heart of North York, offering a peaceful living experience on a quiet street surrounded by lush trees. The unit features a spacious layout with an open-concept living and dining area that extends onto oversized outdoor balconies, creating a serene retreat with breathtaking views of nature. The condo boasts two large bedrooms, a well-sized half-bathroom, and ample storage, including an additional locker. The kitchen has been completely upgraded with brand-new cabinets and countertops, providing a modern and fresh cooking space. Large windows flood the unit with natural light, enhancing the bright and airy atmosphere while offering spectacular views. Enjoy the convenience of building amenities, including an outdoor pool perfect for summer relaxation and a fully equipped gym for maintaining an active lifestyle. With easy access to public transportation, including nearby streetcars, commuting is effortless. The condo is also just moments away from shopping centers, restaurants, and entertainment options, offering the perfect balance of quiet living and urban convenience. Dont miss this incredible opportunity - book your showing today! (id:59911)
Homelife Eagle Realty Inc.
208 East Avenue N
Hamilton, Ontario
Welcome to 208 East Ave North, a charming duplex located in the heart of Hamilton, Ontario! This spacious property offers two units, perfect for investors or homeowners looking to live in one and rent out the other. Each unit features bright, open-concept living spaces, with large windows that allow natural light to fill the rooms. The lower units both boast 2 bedrooms, full kitchen. With separate entrances this property provides privacy and convenience for both tenants and owners. Situated just minutes from schools, Hamilton General Hospital, public transit, parks, and the vibrant downtown Hamilton scene, this is an ideal location for anyone looking to enjoy the best of city living. Don’t miss out on this fantastic opportunity to own a duplex in a growing neighbourhood! (id:59911)
RE/MAX Escarpment Realty Inc.
208 East Avenue N
Hamilton, Ontario
Welcome to 208 East Ave North, a charming duplex located in the heart of Hamilton, Ontario! This spacious property offers two units, perfect for investors or homeowners looking to live in one and rent out the other. Each unit features bright, open-concept living spaces, with large windows that allow natural light to fill the rooms. The lower units both boast 2 bedrooms, full kitchen. With separate entrances this property provides privacy and convenience for both tenants and owners. Situated just minutes from schools, Hamilton General Hospital, public transit, parks, and the vibrant downtown Hamilton scene, this is an ideal location for anyone looking to enjoy the best of city living. Don’t miss out on this fantastic opportunity to own a duplex in a growing neighbourhood! (id:59911)
RE/MAX Escarpment Realty Inc.
1010 - 9075 Jane Street
Vaughan, Ontario
Welcome to Park Avenue Place in the heart of Vaughan! This beautifully designed 1-bedroom, 2-bathroom suite offers an open-concept layout with soaring 9-foot ceilings and upscale finishes throughout. The sleek, modern kitchen features a stunning quartz centre island, integrated European-style appliances, a ceramic cooktop, and a high-performance hood fan, perfectly blending function and style. The spacious primary bedroom includes a walk-in closet and a luxurious ensuite bath for your comfort. Enjoy seamless access to Highways 400 & 407, with transit conveniently at your doorstep.Relax or entertain in the generous living area, which opens onto a private balcony. Residents enjoy top-tier amenities, including a 24-hour concierge, fully equipped gym, rooftop terrace with BBQs, lounge, party room, theatre, games room, guest suites, and underground visitor parking. (id:59911)
RE/MAX Experts
1010 - 9075 Jane Street
Vaughan, Ontario
Welcome to Park Avenue Place in the heart of Vaughan! This beautifully designed 1-bedroom, 2-bathroom suite offers an open-concept layout with soaring 9-foot ceilings and upscale finishes throughout. The sleek, modern kitchen features a stunning quartz centre island, integrated European-style appliances, a ceramic cooktop, and a high-performance hood fan, perfectly blending function and style. The spacious primary bedroom includes a walk-in closet and a luxurious ensuite bath for your comfort. Enjoy seamless access to Highways 400 & 407, with transit conveniently at your doorstep.Relax or entertain in the generous living area, which opens onto a private balcony. Residents enjoy top-tier amenities, including a 24-hour concierge, fully equipped gym, rooftop terrace with BBQs, lounge, party room, theatre, games room, guest suites, and underground visitor parking. (id:59911)
RE/MAX Experts
392 Woodgate Pines Drive
Vaughan, Ontario
Welcome to 392 Woodgate Pines Drive, a masterpiece of luxury and sophistication offering 3+2 bedrooms and 4 bathrooms in Kleinburg! This stunning executive home boasts soaring ceilings, custom millwork, rich hardwood floors, and elegant coffered ceilings, creating an ambiance of grandeur. The gourmet chef's kitchen is a culinary dream, featuring top-of-the-line appliances, quartz countertops, and an oversized island. The sumptuous primary suite offers a spa-like ensuite with a deep soaking tub, glass-enclosed rainfall shower, and double vanities, while additional spacious bedrooms each feature beautifully designed ensuites. Designed for both relaxation and entertainment, the beautifully landscaped backyard provides an inviting patio and ample space for outdoor dining. Nestled in an elite community near top-rated schools, fine dining, premium shopping, and lush parks, this home offers an unrivaled blend of elegance, comfort, and prestige - a true dream home! Surrounded by top-rated schools, including Tanya Khan Elementary, Pope Francis Catholic Elementary, and Little Angels Montessori. Enjoy the best of nature and recreation with Copper Creek Golf Club and the serene Nashville Conservation Reserve just moments away. Don't miss this incredible opportunity to own a meticulously maintained home in a prime location! ***EXTRAS: Roof, Windows, Furnace/Hot Water Tank 2013 & Air conditioner 2022, CCTV is Nest doorbell and interior camera with live recording.*** (id:59911)
Sutton Group-Admiral Realty Inc.
11 Stoyell Drive
Richmond Hill, Ontario
Nestled in a quiet neighborhood surrounded by parks, nature trails, ponds, and lakes, this spectacular Aspen Ridge home sits in the highly sought-after community of Jefferson! This detached home offers 4 bedrooms and 3 bathrooms, featuring 9-ft ceilings on the main floor, gleaming hardwood floors throughout all levels, and a bright open-concept layout. The modern kitchen is equipped with premium stainless steel appliances, tall cabinets with under-cabinet lighting, and a natural gas line for BBQs. Additional highlights include a power supply for electric vehicles, a stone backyard patio, a professionally finished basement with a cold cellar, and stunning curb appeal. Conveniently close to top-rated schools, amenities, parks, and more offering the perfect blend of comfort and tranquil living! (id:59911)
RE/MAX Excel Realty Ltd.
2209 10th Side Road
New Tecumseth, Ontario
Pack your bags! Welcome To This Stunning 10+ Acre Sprawling Property Located in Rural Tottenham With Newly Renovated Multi Family 2 Story Spacious Home. This home Boasts 2 Gorgeous Chef Kitchens With Islands, Quartz Countertops, Beautiful Main Level Access In-Law Suite With Separate Entrance, 3/2 Bedrooms, 5 Bathrooms, Hardwood Floors Throughout, Gorgeous Master With Large Walk in Closet & 4 piece Ensuite, Double Walk Out Finished Basement, Ample Parking & Attached Oversized Double Garage. Enjoy & Explore All That This Nature Enthusiast's 10 Acre Private & Forested Property Has to Offer, Or Relax & Take in The View On One of The 2 Main Level Walkouts Decks. A Truly Rare Find Offering Many Unique Features To Enjoy For A Growing or Multi Family, While Being Conveniently Located Close to Many Amenities, Shopping, Schools, Highways & More! (id:59911)
Coldwell Banker Ronan Realty
11470 Hwy 27 Road W
Vaughan, Ontario
SPECTACULAR LAYOUT LUXURY HOME. ABSOLUTELY AMAZING LOCATION & FLOORPLAN . LIVE IN CITY WITH NATURE AND RAVINE HUGE GREENERY AND COUNTRYSIDE PEACEFUL ATMOSPHERE. EXCELLENT VIEW EXTERIOR AND INTERIOR MODERN DESIGN PERFECT ELEVATION OF HOUSE GIVES RICHNESS AND LUXURY . OUTSTANDING TWO SIDE ELEGANCE STAIRS TO ENTER IN HOUSE. HUGE SIDE YARDS AND BACKYARD FOR ENTERTAINTMENT OF NATURE AND BEAUTIFUL VIEW. LANDSCAPE GIVES ADDED TOUCH TO THE SPECTACULAR HOME. TOTAL 6300 SQFT MAIN FLOOR AND WALKOUT LEGAL BASEMENT 2000++ SQFT WITH ONE BEDROOM & WASHROOM .ELEGANT LIVING IN HOUSE RIGHT STEP IN FOR PROPERTY & HEALTH (id:59911)
Right Step Home Realty Inc.
7 - 665 Millway Avenue
Vaughan, Ontario
Clean & Bright Industrial Condo Unit Facing Langstaff, Excellent High Traffic Location, QuickAccess To Hwy 400, Hwy 7, & Jane Street, Walking Distance To Public Transit, Lots Of Parking,EM1 Zoning With Multiple Uses Available, 18' Clear Height To Underside of Joist And 20' To TheDeck, Equipped With Temperature Controlled Infra-Red Heating And 12X16 Foot Drive-In Door,Main Floor Showroom Space At Front With 2nd Floor Office, Landlord Looking For Prestige OrProfessional Tenants. (id:59911)
Sutton Group-Admiral Realty Inc.
15 Anchusa Drive
Richmond Hill, Ontario
Luxurious 3-Story Corner Townhome with Walkout Privacy, Nature & Modern Living! This stunning 4-bedroom, 4-bathroom corner townhome offers 2,793 sq ft of living space, a ravine premium lot (36 x 87), and breathtaking greenbelt views. Perfect for families, professionals, and nature lovers, this home features a bright, open layout with extra windows, a private backyard backing onto a serene greenbelt forest, and a walkout ground floor for direct access to nature. Enjoy two balconies one for sunsets and a rare back-facing balcony with treetop views alongside a modern kitchen with stainless steel appliances and granite countertops. The resort-style primary suite includes a walk-in closet, elegant ensuite, and stunning forest views, while hand-crafted wooden floors and smooth ceilings with pod lighting add sophistication throughout. Additional highlights include a dedicated EV charger in the garage with HOV lane access, an unfinished basement for customization, and a 2-car garage with driveway parking. Steps to walking trails, parks, and Lake Wilcox, this home is also walking distance to Oak Ridges Community Centre and top-rated schools like Richmond Hill High, Silver Stream Public, Richmond Green Secondary, and Holy Trinity School (HTS). Everyday conveniences are close by, including Farm Boy, No Frills, Shoppers, Starbucks, and Hillcrest Mall, while commuting is a breeze with quick access to Highways 404 and 407. Combining modern luxury, privacy, and natural beauty, this townhome is a rare gem in Richmond Hill dont miss it! Lower Sub-Level Basement Unfinished (id:59911)
Century 21 Atria Realty Inc.
