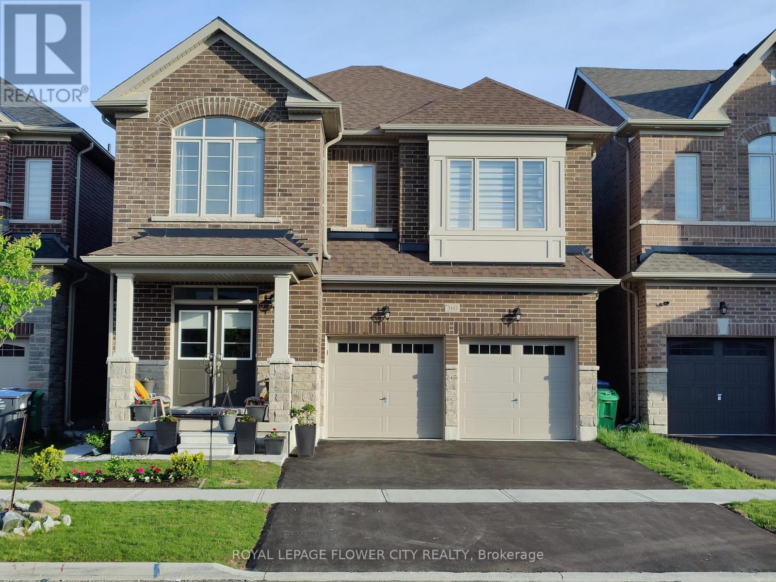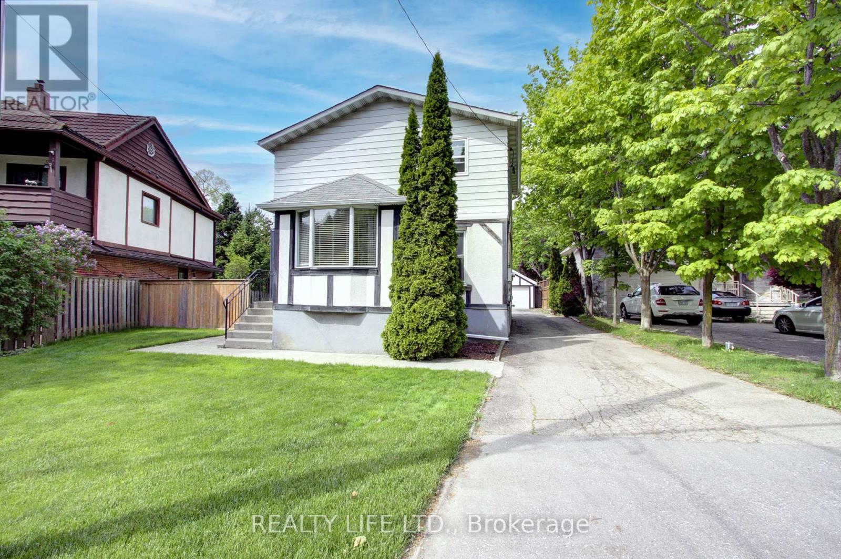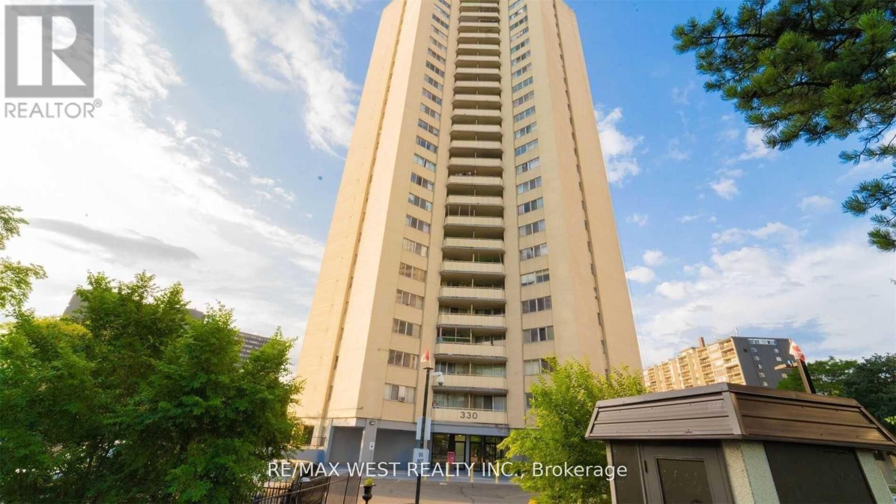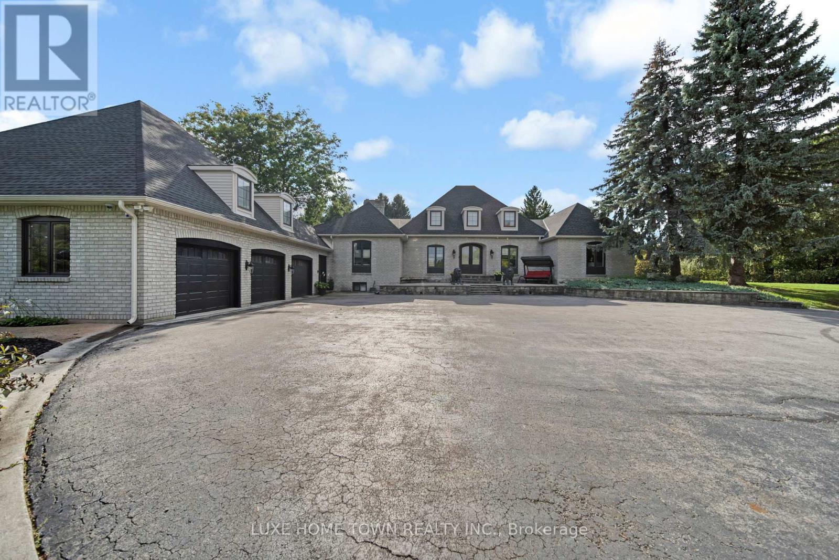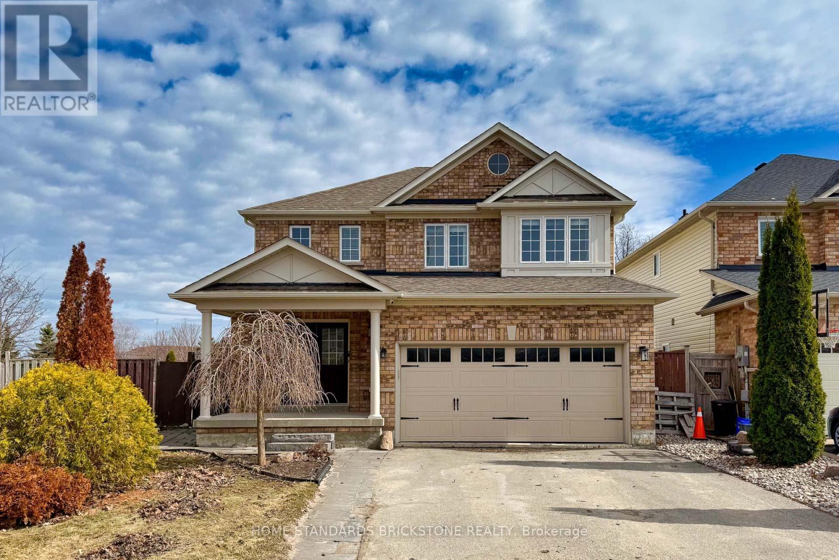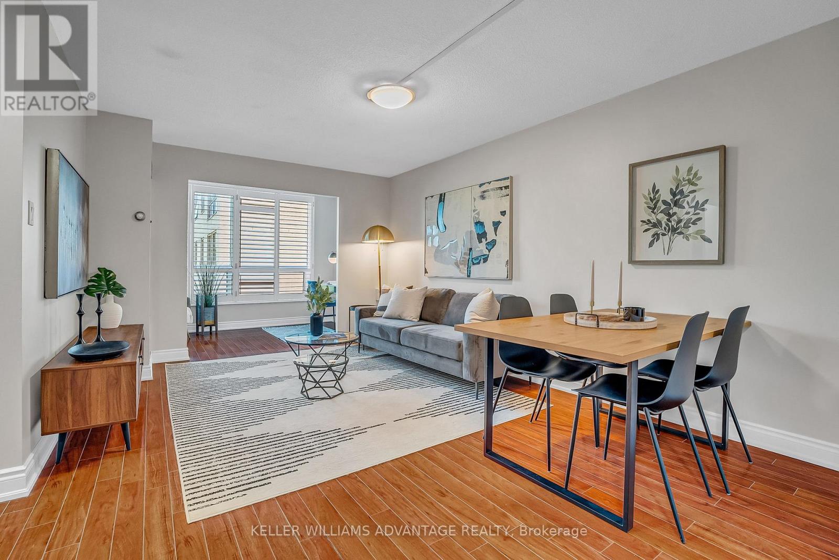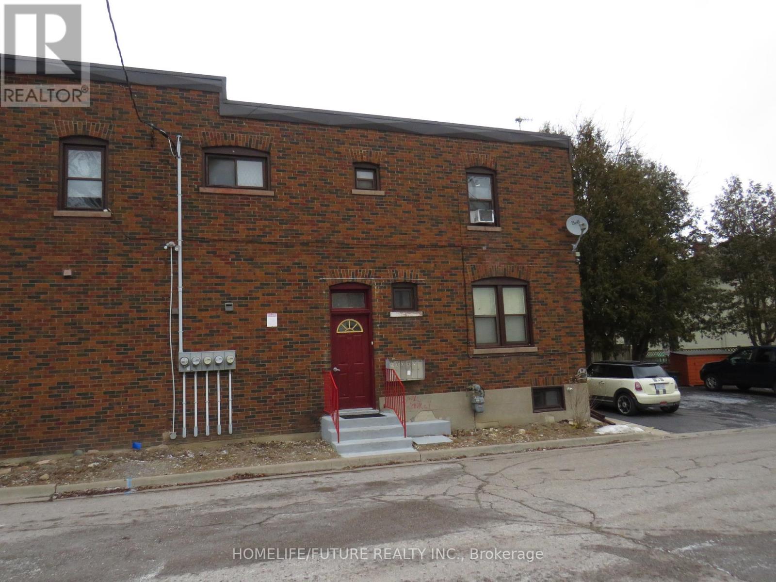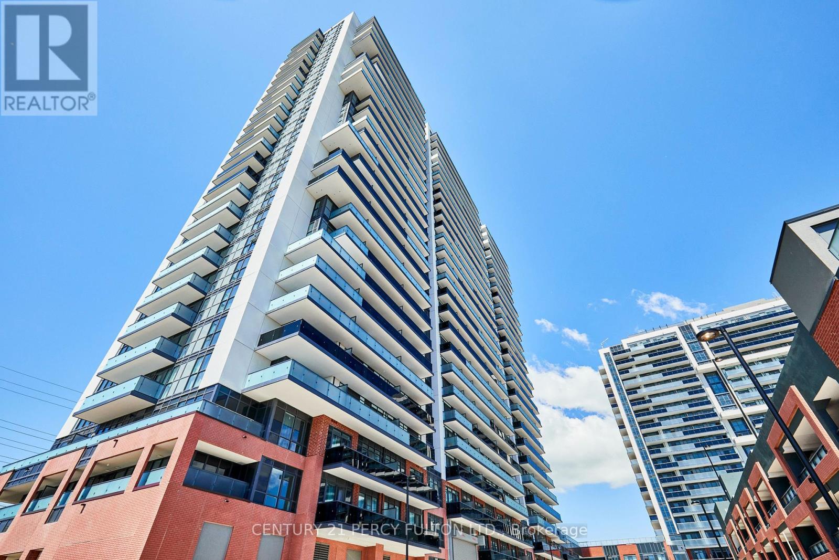360 Valleyway Drive
Brampton, Ontario
*** LEGAL BASEMENT*** Stunning 5+3 bedroom, 7 Bathroom Executive Home in prestigious Credit Valley! Built in 2024, $110K of Extensive upgrades including Extended Gourmet Kitchen with extra wide Custom Waterfall Centre Island with built-in Breakfast Bar, Quartz Counter Top with Quartz backsplash throughout. Soft close drawers. Stainless Steel Appliances. Soaring 9ft ceiling, Massive 8ft doors on Main and Upper level. Custom cabinetry, Artistic Paint work, Wainscoting, Pot Lights and Gleaming Hardwood floor on Main level. Oak staircase leading to good size bedrooms. 2 bedrooms with W/I Closet. Bay Window with sitting in one bedroom. 3 bedroom Legal Basement with Separate Entrance and 2 kitchens. Rental potential of Basement is$3000. Double car garage with 4+2 parking. (id:59911)
Royal LePage Flower City Realty
48 Bonnyview Drive
Toronto, Ontario
Backing Onto The Mimico Creek! Charming 2 Storey Home Set On An Spectacular Large Pie Shaped Ravine Lot. "Muskoka Like" Setting Overlooking Jeff Healey Park! Desirable Sought After Neighborhood. Oversized Detached 2 Car Garage With Attached Shed. Large Driveway! Home Has Been Proudly Owned By The Same Family Since 1964! Beautiful Living Room & Dining Room With Large Windows. Eat-In Kitchen With Walk Out To Porch. Finished Basement With Separate Entrance. Ideal For Entertaining! Conveniently Located - Close To Transit, Schools, Shops & Restaurants. Easy Access To Highways. Excellent Location With A Majestic Setting! Great Opportunity! (id:59911)
Realty Life Ltd.
306 - 330 Dixon Road
Toronto, Ontario
Spacious 2 bedroom suite available in prime location! Close to the airport, highways, public transit, amenities and shopping! This beautiful two bedroom unit features a primary bedroom with a walk in closet a combined living and dining room that maximizes space, an eat-in kitchen and a beautiful open balcony overlooking the city's view. (id:59911)
RE/MAX West Realty Inc.
7038 Guelph Line
Milton, Ontario
Discover the breathtaking Steeple Hill Estate, nestled on 3.3 acres with panoramic views of Mount Nemo and view of Toronto. This extraordinary property features a fully fenced yard adorned with apple, pear, cherry, and plum trees. Enjoy outdoor living at its finest with a spacious inground heated pool and a stylish cabana. The expansive 6-car heated garage, complete with a loft, offers an ideal space for a studio or additional living quarters. Inside, the sunken main floor family room, highlighted by a cozy fireplace, seamlessly connects to a large solarium, creating a bright and inviting atmosphere. The state-of-the-art kitchen is a culinary dream, boasting a generous center island, two Wolf ovens, a garburator, and a pasta arm. The master suite is a standout feature, showcasing an open loft design with skylights, a luxurious ensuite bathroom, and a spacious walk-in closet. The professionally finished lower level includes a large recreation room, a billiard room with a washed oak wet bar, an additional bedroom, a second sunken family room, a 3-piece bath, and a separate laundry area. Conveniently located near the renowned Kelso Park, beach, and boating at Rattlesnake Point, this exceptional estate offers a truly unique and idyllic retreat. **EXTRAS** New roof with shingles installed 2019, windows 2019,Doors 2021, Furnaces X2, AC X2,Grage Doors 2022 (id:59911)
Luxe Home Town Realty Inc.
1246 Havelock Gardens
Milton, Ontario
Look No Further! Fantastic Opportunity. Beautiful Mattamy Townhouse Located In Miltons East End Bowes Community. Freshly Painted, Spacious & Bright Layout. Features 9ft Ceilings On Main And 2nd Floor. Modern Kitchen With Granite & Breakfast Bar, Stainless Steel Appliances. Spacious Open Concept Living & Dining Room With Walk-Out To A 10 X 9 Ft Balcony. 3rd Floor Features Three Spacious Bedrooms. Dont Miss! (id:59911)
Royal LePage Realty Centre
37 Lake Cres Street
Barrie, Ontario
This beautiful dream home is located on almost 1/3 of an acre lot in Barries desirable South End, offering the perfect blend of country-style living right in town with a spacious main floor layout featuring a separate dining room, eat-in kitchen, and convenient main floor laundry, complemented by large bedrooms, including a Primary Bedroom with an ensuite, all thoughtfully updated with a brand-new roof, new laminated flooring on the second floor and staircase, and newly installed appliances including a refrigerator, dishwasher, and oven, plus a newly expanded backyard deck perfect for outdoor entertaining, located in an amazing neighborhood close to top-rated schools, recreational facilities, shopping centers, and easy access to Highway 400 and much more. This house boasts a spacious backyard, offering a rare chance to enjoy ample outdoor space in a private home! (id:59911)
Home Standards Brickstone Realty
510 - 73 King William Crescent
Richmond Hill, Ontario
Welcome to this beautifully maintained 2-bedroom, 2-bathroom condominium located at Heart of Richmond Hill. Offering 900square feet of stylish living space, this unit is the perfect combination of comfort, convenience, and modern design. Open-concept living area Bright and spacious layout with abundant natural light. Modern kitchen with stainless steel appliances, Private balcony with stunning south-west facing sunset view. 1 parking and 1 locker. Corner Unit. Built 2012. Excellent transit options nearby, including easy access to the Richmond Hill GO Station and York Region Transit (YRT) bus routes, providing quick and convenient travel throughout the Greater Toronto Area. Groceries & Shopping: Just minutes away from major grocery stores like Loblaws, Home Depot, Walmart Super Center, Metro, and Longo's, as well as big-box retailers and convenience stores. (FULLY RENOVATED KITCHEN THAT IS ONE WEEK OLD.) A Must See. (id:59911)
Homelife Today Realty Ltd.
516 - 326 Major Mackenzie Drive E
Richmond Hill, Ontario
Experience Elevated Living at Mackenzie Square. Where all-inclusive condo fees cover water, heat, and electricity offering unbeatable value in the heart of Richmond Hill. Whether you're looking for a peaceful place to call home or a commuter-friendly location with urban perks, this condo checks all the boxes. This bright and thoughtfully designed 1-bedroom + den suite overlooks the private estate gardens and features modern finishes throughout. Enjoy upgraded countertops, a breakfast bar, ample cabinetry, and brand-new, never-used appliances - a sleek kitchen setup that's perfect for both everyday living and entertaining. Live the resort lifestyle with an impressive list of amenities, including a 24-hour concierge, heated indoor pool, whirlpool, sauna, fitness centre, games room, party room, rooftop terrace, tennis court, well-appointed guest suite, and a rare underground car wash - a unique convenience you won't easily find elsewhere. Located steps from top-rated restaurants, shops, schools, hospitals, and transit, with quick access to Highways 404/407. Plus, its right next to the Richmond Hill GO Station, so you can skip the traffic and make the most of your time (id:59911)
Keller Williams Advantage Realty
19 Froggy Drive
Welland, Ontario
WOW! Welcome to this Rare Gem on a Premium Corner Lot! Discover luxury, space, and privacy at 19 Froggy Dr, a stunning 4-bed, 3.5-bath detached home offering 3,294 sq ft of beautifully designed living space. Built only 6 years ago, this modern home sits on one of the largest and most private lots in the neighbourhood perfect for multi-generational living, with thoughtful design and spacious rooms throughout. Step into the grand foyer, where you're welcomed by a private living area or den, perfect for working from home and a formal dining area made for hosting. The open-concept family room flows into a chef-inspired kitchen featuring extended cabinetry, a large island, bonus breakfast area, and walkout to the backyard, ideal for seamless indoor-outdoor entertaining. Upstairs, you'll find four oversized bedrooms, including a private ensuite bedroom, perfect for guests or in-laws and a Jack-and-Jill bathroom connecting two of the other bedrooms. A massive second-level laundry room adds everyday convenience. The primary suite feels like a retreat, with double-door entry, a large walk-in closet, and a spa-like ensuite with jacuzzi, walk-in shower, elegant tile, and an abundance of natural light. The unfinished basement offers a rare, open layout with potential for a home gym, media room, or in-law suite, and space for a separate entrance, adding future value. Located in a quiet, family-friendly neighbourhood, just minutes from Brock University, Niagara Falls, St. Catharines, parks, schools, shopping, and highway access. The area is booming with new development, offering both lifestyle appeal and long-term investment potential. If you've been waiting for a home that truly checks every box then this is the one, especially at the current list price! Don't wait and book your private showing today! (id:59911)
Bay Street Group Inc.
2501 - 2545 Simcoe Street N
Oshawa, Ontario
BRAND NEW 1+Flex With Underground Parking, Locker and Unobstructed NE View of Oshawa on the 25th Floor. 534 SQ.FT. Suite area & 105 SQ.FT. wide balcony perfect for relaxing. Contemporary design kitchen cabinetry, Quartz countertops, Tiled Backsplash, Porcelain bathroom floor tiles, soaker tub. Stainless Steel Appliances (Fridge, Cooktop, Wall Oven, Combo Microwave/Hood Fan, Integrated Panelled Dishwasher. Main entry closet doors are Mirrored sliders. Enclosed Primary Bedroom with Double Closets and Large Window. Walk out to Balcony from Living Area. 24 Hours Concierge, App Controlled Smart Thermostat, In-App Video Access & Control to Intercom in Lobby, App-Controlled Smart Lock Capabilities for Suite Entry, Automated Parcel Locker System with Personalized Notifications, Security Camera Monitoring in Underground, Parking Structure, Lobby and Amenities Areas. Amenities: 24 Hours Concierge, Full Equlipped Gym, Yoga Studio, Cardio Room, Party Room with 60 Persons Capacity, Catering Kitchen, Business Lounge, Study Pods, Sound Studio, Visitors Parking, Outdoor BBQ, Meeting Room, Guest Suites, Rooftop Deck/Garden, Exercise Room, Recreation Room, Bike Storage, Media Room. Walk to Shopping (COSTCO/Freshco/Etc.), Banks, Restaurants, Transit Stops & More. Close to Durham College, UOIT University (id:59911)
Royal LePage Ignite Realty
2nd Flr - 539 Albert Street
Oshawa, Ontario
Clean And Spacious Two-Bedroom Upper-Level Bright Home. Close To All Amenities. One Car Parking Included: Perfect For A Small Family Or Student. No Smoking Inside The Building. Heat And Water Are Included Hydro Not Included Separate Meter For Hydro. Coin Laundry In The Building. Looking For Aa Tenant (id:59911)
Homelife/future Realty Inc.
2518 - 2545 Simcoe Street N
Oshawa, Ontario
Welcome to this Brand-New, never-lived-in condo in the heart of Oshawa offers luxury with 2 bedrooms, 2 bathrooms, and a spacious open-concept layout. Conveniently located near Durham College and Ontario Tech University. The unit features laminate flooring, quartz kitchen countertops, and stainless-steel appliances. A spacious balcony provides beautiful views, enhancing the living experience. Residents enjoy top-tier amenities, including a 24/7 concierge, fitness center, business and study lounges, a playroom and a party room. Conveniently located near Highway 407 and offers easy access to Walmart,Costco, Home Depot, grocery stores, banks, and public transit. The unit includes one underground parking spot. Experience upscale living in a prime location with everything you need just steps away! (id:59911)
Century 21 Percy Fulton Ltd.
