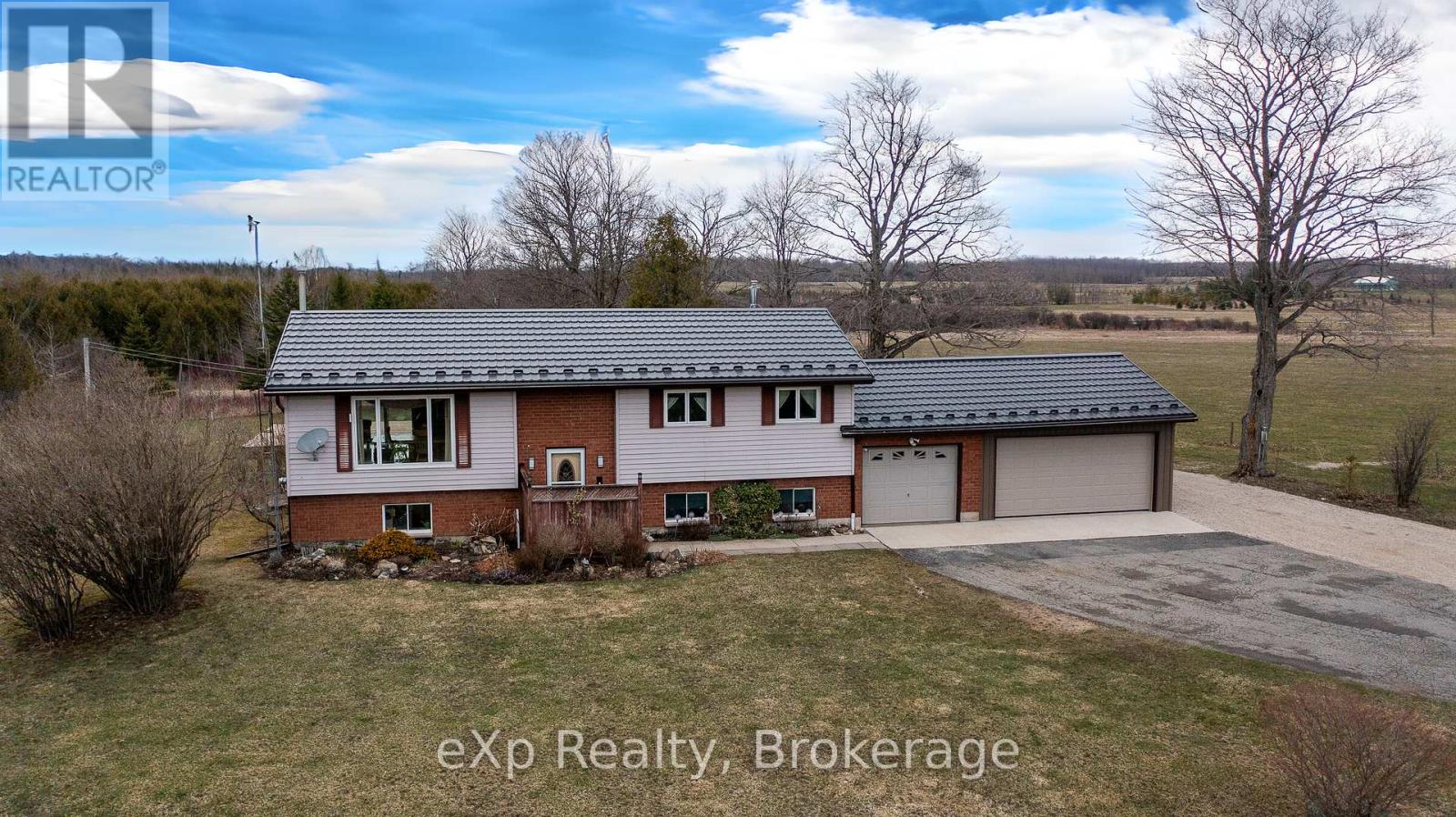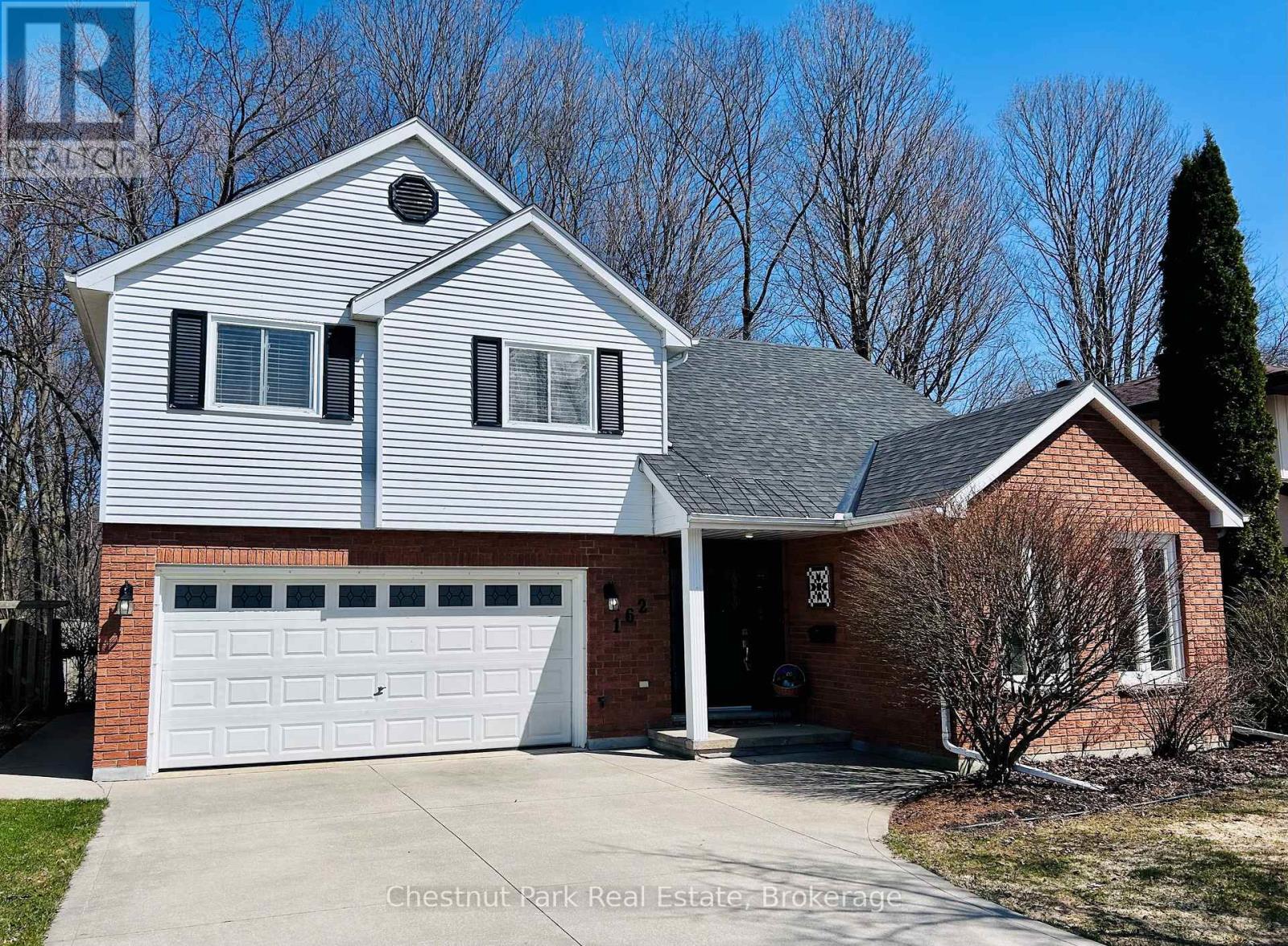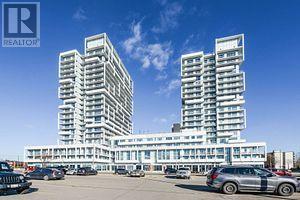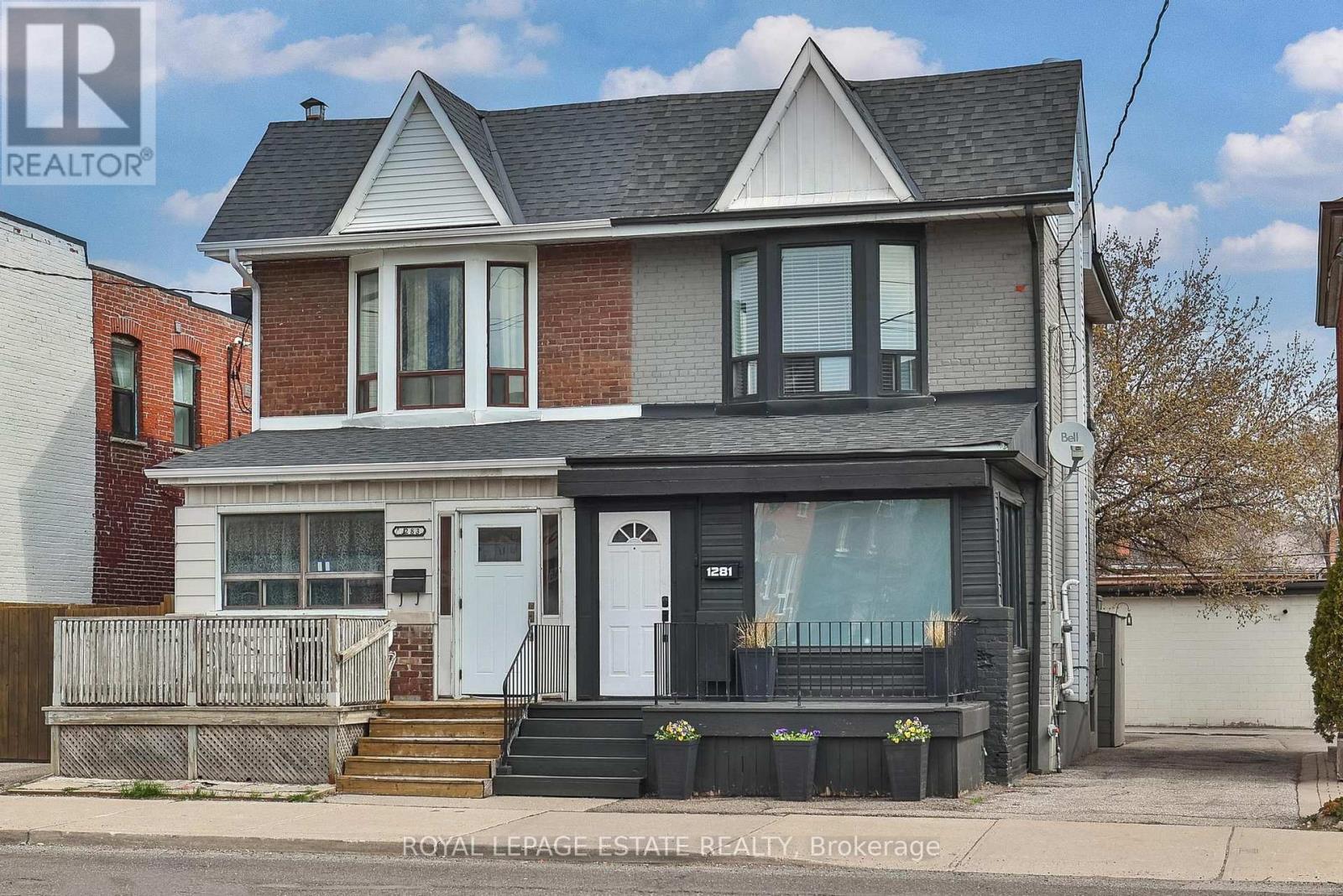318 - 35 Tubman Avenue
Toronto, Ontario
Luxury Daniel's artsy condo, Great Location At Downtown East, This One Bed Room Unit Offers , 9 Feet Ceiling, Open-concept Layout, Floor-to-Ceiling Windows, Upgraded Kitchen, Bright South Facing, Close To Parks, Schools, Community Centers, Restaurants, Shopping, TTC , Hwy (id:59911)
Homelife Landmark Realty Inc.
752791 75 Side Road
Southgate, Ontario
Set on a scenic 1.84-acre lot along a quiet paved country road, this well-maintained raised bungalow offers space, comfort, and functionality, complete with an attached insulated 3-car garage. The property showcases beautifully landscaped grounds with red maples, lilacs, mountain ash, evergreens, a greenhouse, mature Cortland apple trees, and an Amish-built 10x16ft garden shed. Inside, the open-concept main floor features a custom oak kitchen with marble tile floors, and bright living and dining areas with hardwood flooring. Step out onto the brand-new back deck (2024) to enjoy the peaceful surroundings. The main level includes three good-sized bedrooms and a full 4-piece bath. The spacious lower level features a second 3-piece bath, laundry room, a cozy family room with a gas fireplace, plenty of storage, and is ready for your finishing touches. With natural gas, a forced air gas furnace, and a Superior Steel roof with a 50-year transferable warranty (2011), this home offers long-lasting quality in a serene country setting. Other upgrades include: 2-car garage addition (2020), Main level Windows (2007), Eaves and downspouts (2021). (id:59911)
Exp Realty
162 5th Avenue E
Owen Sound, Ontario
Set on a desirable ravine lot in a sought-after Owen Sound East hill neighbourhood, this stylish and lovingly maintained 3-bed, 3-bath side-split backs onto the Bruce Trail, with convenient access via a nearby footpath--and truly stands out! A high-ceilinged welcoming foyer that expands to the main living space sets the tone for the home's airy, open-concept layout, offering approximately 1,700 square feet of finished living space designed for both relaxed family living and stylish entertaining. Hardwood floors run through much of the main and upper levels, where the sun-filled dining room, with its bow window, overlooks a gracious living room featuring a marble-surround gas fireplace and westward views. The white gourmet kitchen, complete with stainless steel appliances and a cozy breakfast nook, opens seamlessly to the outdoors. French doors lead to a composite deck with glass-panel railings and picturesque ravine views, plus a built-in gas line for easy BBQing. Upstairs, you'll find three closeted bedrooms, including a spacious primary suite with a luxurious ensuite and glass-enclosed ceramic shower, along with a charming reading nook on the landing. The finished lower level is bright and welcoming, featuring a well appointed family room with a second fireplace and built-in shelving, a powder room, laundry area, and extra storage in the crawl space. An oversized double garage is complete with built-in cabinets, inside entry and man door. The private backyard oasis features a gazebo-covered patio with a granite-top natural gas fire pit and furniture for serene outdoor living. Additional highlights include many updated windows & doors, central air (2021), heat pump (2024), central vac, 200-amp service, re-shingled roof, and Bell Fibe availability. Surrounded by trails, the Sydenham River, Georgian Bay, abundant amenities, galleries, restaurants, and year-round recreation, this move-in ready home is the perfect blend of comfort, style, and natural beauty! (id:59911)
Chestnut Park Real Estate
345 Wheat Boom Drive Unit# 513
Oakville, Ontario
Fabulous 1 bed plus den unit in north east Oakville. Den is like a 2nd bedroom and has en-suite bath privileges. Modern kitchen featuring stainless appliances and laminate flooring throughout. Primary bedroom has a walk in closet and en-suite privilege. 9 foot ceilings and open concept make this unit feel open and spacious. Close to everything, shops, restaurants, highways, Go station, Sheridan College. Building has a party room and gym. 1 underground parking and heat included! High Speed Internet included. (id:59911)
RE/MAX Escarpment Realty Inc.
7 Camelot Drive
Hamilton, Ontario
Beautifully updated 4 level side spit detached house located in the family friendly law field neighbourhood. This well maintained detached house features: 4 bedrooms, 2 bathrooms, updated modern kitchen with stainless appliances and gas stove, open concept layout dining area , spacious living room and additional cozy family room wth gas fireplace located at the lower level. Large backyard with stunning gardens, iniviting deck and a gazebo for more entertahning space. Double wide driveway and single garage easily park 3 cars. Close to grocery to store, school , park and easily access Mohawk Road and Linc HWY. (id:59911)
RE/MAX Escarpment Realty Inc.
302 - 479 Charlton Avenue E
Hamilton, Ontario
Minutes form McMaster, Clean, safe and quiet building for professionals. Top A tenants only. This unit is only a few years old and has been well taken care for. Laundry in unit, private parking space underground and storage unit. HUGE GLASS WINDOWS, MODERN VINYL FLOORING, & PRIVATE BALCONY. FULL GYM, PARTY ROOM & COMMON AREA TERRACE OVERLOOKING THE CITY. HEAT, AC, & WATER ARE ARE INCLUDED IN RENTAL PRICE! All you need is tenant insurance and hydro! Don't miss this one. A few minutes for mohawk and the highways. (id:59911)
RE/MAX Real Estate Centre Inc.
3233 - 5 Mabelle Avenue W
Toronto, Ontario
A beautiful condo apartment with luxury living which has 2-bedroom, 2-bathroom condo nestled in the heart of Islington City Center, just steps away from Islington Subway Station for easy access to TTC and Miway transit systems. An elegant kitchen with quad countertop and built-in stainless steel appliances. Laminate flooring throughout the unit. The building offers hotel-inspired amenities such as a pool, steam room, exercise room, party room, yoga/spin bike studios, and a theatre. And added convenience of owning one parking space and one locker. Enjoy a vibrant lifestyle with superb dining, parks, and shopping right at your doorstep. This condo perfectly combines luxury, location, and lifestyle for an unparalleled living experience. (id:59911)
RE/MAX Skyway Realty Inc.
3233 - 5 Mabelle Avenue W
Toronto, Ontario
A beautiful condo apartment with luxury living which has very 2-bedroom, 2-bathroom condo nestled in the heart of Islington City Center, just steps away from Islington Subway Station for easy access to TTC and Miway transit systems. A elegant kitchen with quad countertop and built-in stainless steel appliances. Laminate flooring throughout the unit. The building offers hotel-inspired amenities such as a pool, steam room, exercise room, party room, yoga/spin bike studios, and a theatre. And added convenience of owning one parking space and one locker. Enjoy a vibrant lifestyle with superb dining, parks, and shopping right at your doorstep. This condo perfectly combines luxury, location, and lifestyle for an unparalleled living experience. (id:59911)
RE/MAX Skyway Realty Inc.
1305 Hart Crescent N
Oakville, Ontario
Breathtaking Ravine Lot With View To Lake, Quiet Child-Safe Crescent In Ne Oakville, Fabulous Raised Bungalow With Full Walkout Lower Level, 3 Walkouts To Gorgeous Mature Treed, Private Back Yard, Bright & Sunny Quality Brick Hoe, 3+2 Bdrms, Open Concept Kitchen W/Breakfast Island & Updated Appliances, Spacious Principal Rooms, 2 Full Bathrooms, Huge Ground Floor Family Room With Cozy Gas Fireplace, Direct Entry To Garage, Central Air. Solid Well Maintained Home. Great Opportunity! (id:59911)
Royal LePage Peaceland Realty
407 - 65 Speers Road
Oakville, Ontario
Prestige Rain Condo Building. One Bed Plus One Den Condo In Excellent Location. Approx. 700 Sq.Ft (699 Sq ft to be exact) Unit W/ 60 Sq ft Balcony. Close To Go Station. Engineered hardwood Floors & 9 Ft Ceiling Thru' Out. Large Kitchen With Granite Counter & Stainless Steel Appliances. Separate Open Concept Den Can Be Used As Bedroom. Walk Out To Balcony From Living Rm & Bedroom. One Parking And Locker Included. (id:59911)
RE/MAX Real Estate Centre Inc.
812 - 360 Square One Drive
Mississauga, Ontario
Stunning east-facing apartment with breathtaking panoramic views from the 8th floor. This 1-bedroom, 1-bath unit features 9-foot ceilings and islocated in the Limelight North Tower, a green building offering incredible amenities, including 24-hour concierge, a large basketball court, gym,party room, fitness centre, media lounge, home theatre, BBQ area, observation deck, workstations, and garden plots. Situated in the heart ofMississauga City Centre, with endless activities and events nearby, such as Celebration Square, Sheridan College, and Square One Mall. (id:59911)
Royal LePage Realty Plus
1281 Weston Road
Toronto, Ontario
Versatile Commercial & Residential Opportunity Near Future Mount Dennis Transit Hub! This semi-detached property on a 25 X 110 Ft Lot, offers incredible flexibility for investors, end-users, or business owners. Located in a rapidly revitalizing area, it features two self-contained units, each with a private entrance. Live in one unit while renting out the other, run a business from home, or lease the entire property. The main floor includes a modern kitchen with walk-out to back deck, 3-piece washroom, laundry, living room and a street-facing office (or bedroom). The finished basement has an open-concept living room and bedroom area with its own laundry hookup, and 3-piece washroom. The upper unit has 1-bedroom, a large eat-in kitchen, 4-piece washroom, and a bright open-concept living space. A large covered back patio provides a great space to relax and there are two storage sheds on the property. Ample parking accessible through mutual drive or the rear laneway. Recent upgrades include furnace, central AC, roof, and an owned hot water tank. This updated property is a turn-key investment for end-users or investors (6% cap rate on projected NOI). An excellent opportunity in a high-growth, well-connected area. (id:59911)
Royal LePage Estate Realty











