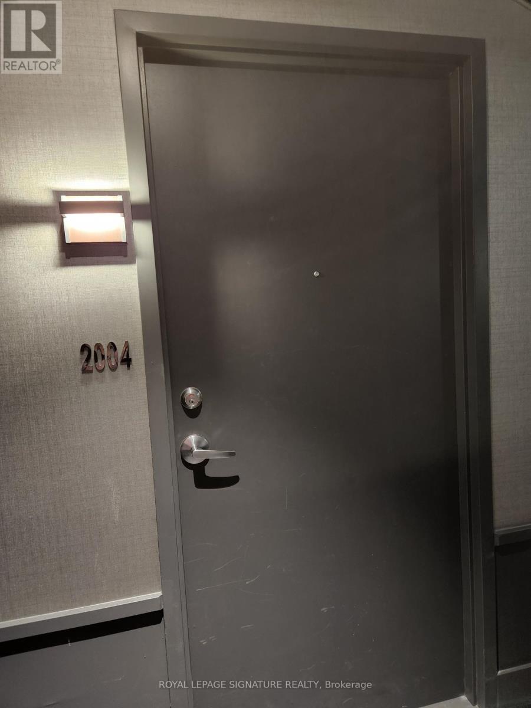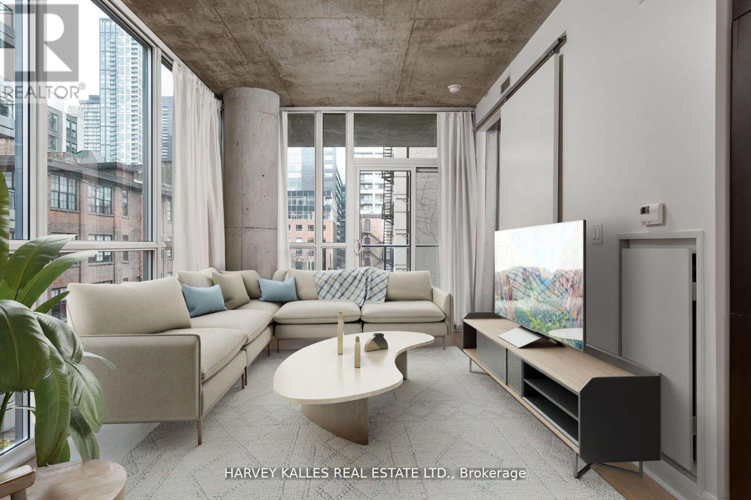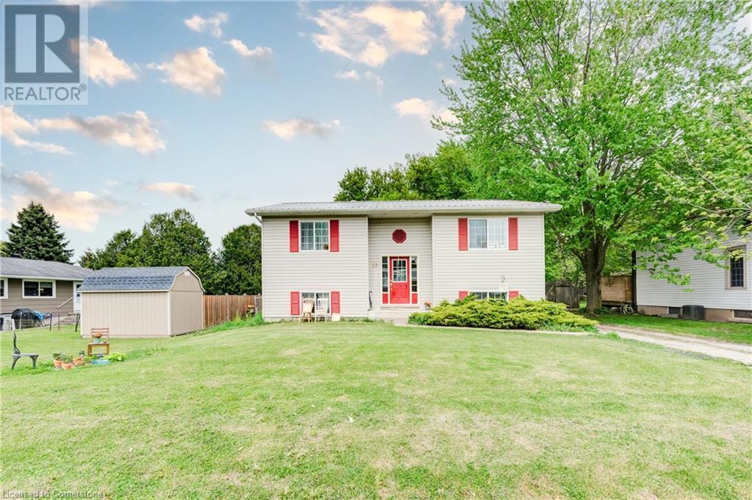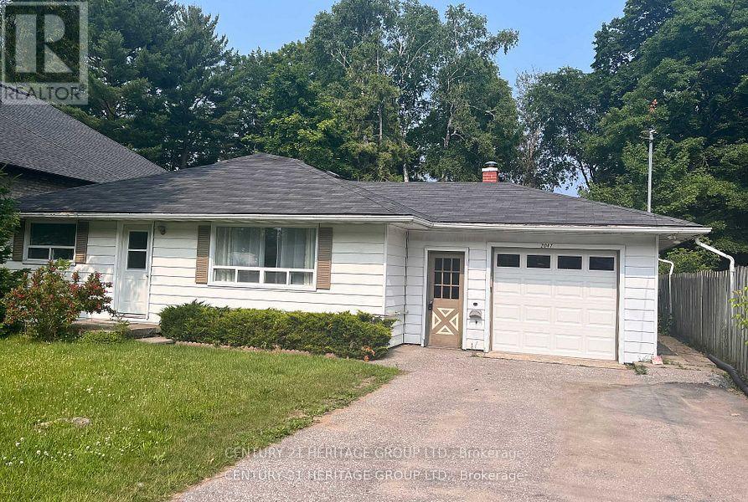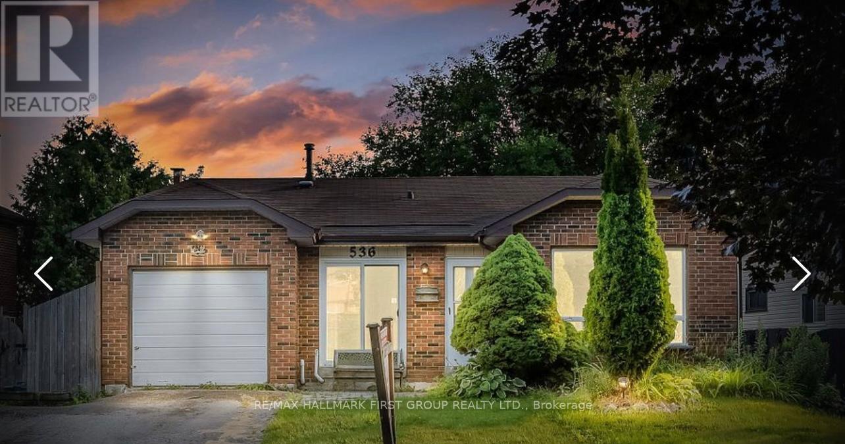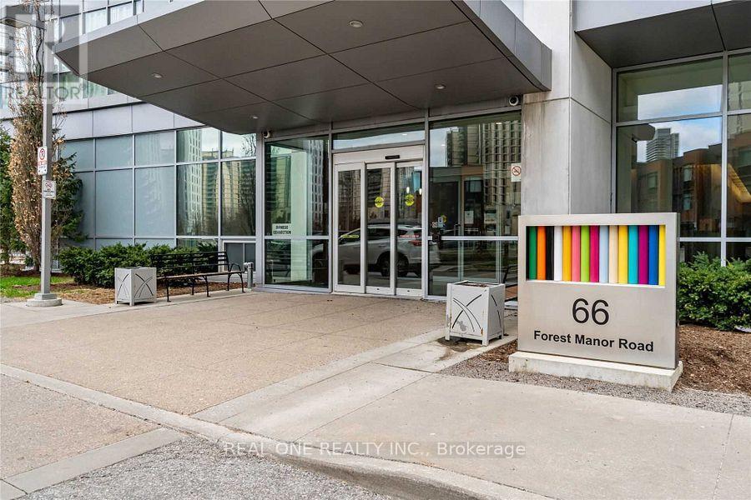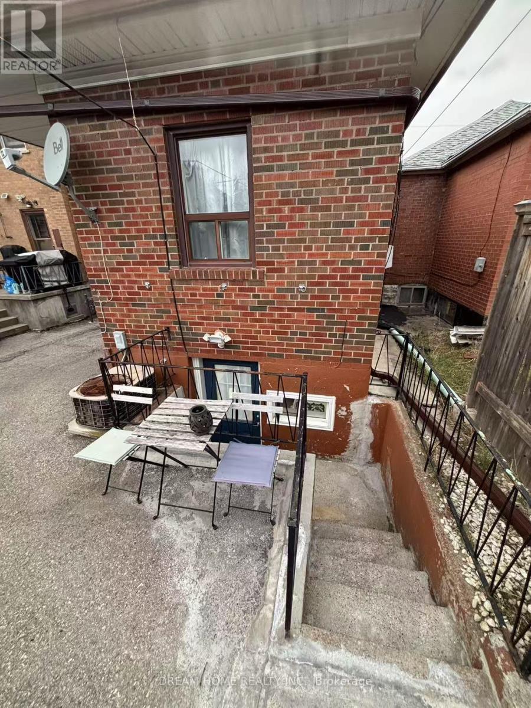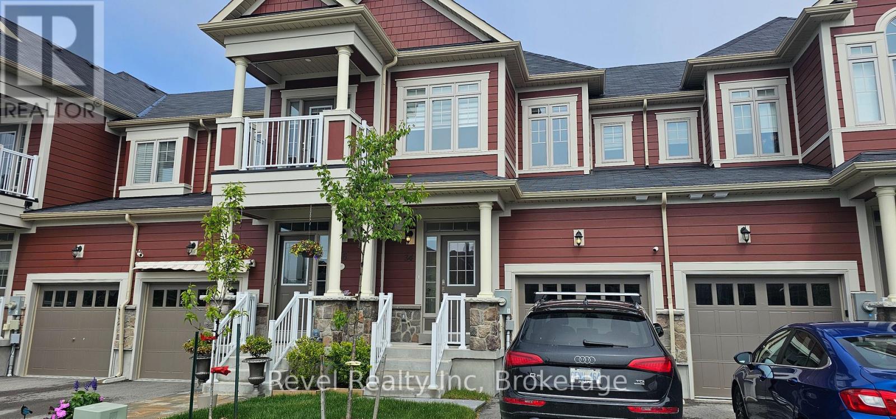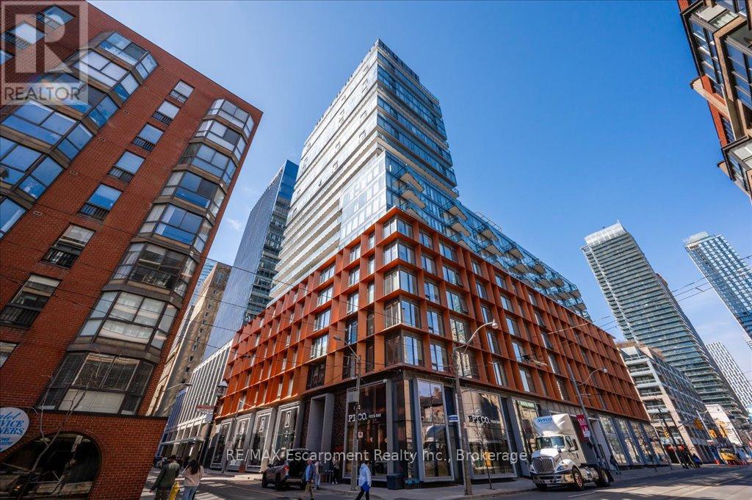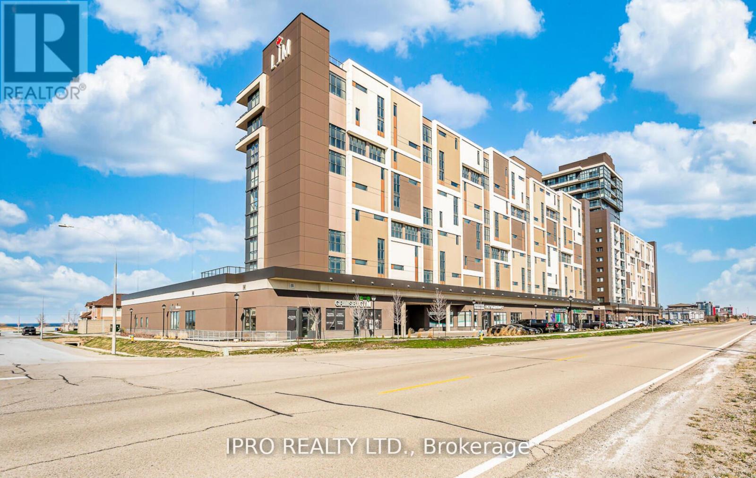2004 - 297 Oakwalk Drive
Oakville, Ontario
Amazing layout with 2 Balconies! Wrap around balcony has North-West Exposure with Lake View and sunset, move in and enjoy your life. Modern kitchen, 9 Ft Ceilings, Open Concept layout with natural light, Laundry/Storage Room, Built-In Appliances, Cooktop & Wall Oven. Large Closets, 1 underground Parking.Prime Uptown Core Oakville Location - transportation hub located at the main entrance to the building, step to Hospital, 407, 403, Sheridan College, Walk To Longo's, Superstore, Walmart,L cbo, Restaurants, Fabulous Amenities Including Rooftop Deck, State Of The ArtFitness Centre, Party Room, Fitness Room, Yoga Studio. (id:59911)
Royal LePage Signature Realty
301 - 478 King Street W
Toronto, Ontario
Welcome to the coveted Victory Lofts, King West living at it's finest! Gorgeous 2 bedroom, 2 bathroom split floor plan in rare, corner unit model suite offering 9' concrete ceilings and pillars, beautiful hardwood floors, built-in appliances, new light fixtures and floor to ceiling windows throughout the entire unit. Large recessed balcony overlooking the courtyard perfectly set back from the busy street, just enough to enjoy peoplewatching without being in the hustle-bustle. Live in the beating heart of the city in the Entertainment and Fashion districts. Walk to shops, the city's top restaurants, bars, theatre and financial districts, TTC and close to all highways and airports. There is a reason units in this boutique building rarely become available. Come and see why you can't help falling in love with everything the city has to offer, right at your feet. (id:59911)
Harvey Kalles Real Estate Ltd.
25 North Street
Egmondville, Ontario
Enjoy easy country living in a friendly small-town setting with this 1,800 sq ft raised bungalow: built in 2004 with energy-smart ICF walls, it sits on a park-like 438-ft-deep lot that’s perfect for big gardens, bonfires, or future ideas, and its flexible 2 + 2 bedroom layout (plus in-floor heat and two full baths) lets you flip spaces into offices, hobby rooms, or a guest suite as life changes—all while the real showpiece, an oversized detached two-car garage that feels more like a pro-level shop, offers high ceilings, roughed-in in-floor gas heat, and plenty of room for projects, toys, or even a home business; add in the quiet streets, starry nights, and a tight-knit community just minutes from everyday conveniences, and you’ve got a solid home with the space and freedom to make it exactly what you want. (id:59911)
Flux Realty
2047 Inglewood Drive
Innisfil, Ontario
Welcome to this charming and private 3-bedroom bungalow just steps from Lake Simcoe and Innisfil beach! Tucked away in a quiet, scenic neighborhood with access to a private community beach, this bright and spacious home sits on a large 60x197t lot. The living room is full of natural light, with a big picture window. The primary bedroom has its own walkout to the backyard. There's also an additional living space with separate entrance, kitchen, and laundry. You'll love the extra space with lots of parking, a big garage with a breezeway, and two sheds. Its a short walk to shops, schools, beaches, the library, and health centre. With easy access to Hwy 400, its ideal for commuters, families, or anyone looking for a relaxing place near the lake. (id:59911)
Century 21 Heritage Group Ltd.
2615 Eaglesham Path
Oshawa, Ontario
Bright And Spacious Layout 3 Bed Room Townhouse In New Masterpalned Family Community, 1853 Sf Not Including TheMechanical Room, 9Ft Ceiling, Open Concept Layout, Stainless Steel Appliances, Laminate Floor Throughout, , Great Family Home At AmazingValue, Close To Schools, Hwys, Recreational Activities, Durham College, Shopping & Restaurants! (id:59911)
RE/MAX Partners Realty Inc.
536 Cherryhill Street
Oshawa, Ontario
Bright & Spacious ONLY MAIN FLOOR for rent, (BASEMENT RENTED ALREADY) 650 Minimum score required. 3 Bedrooms, 1 Bathroom, Laundry onsite, 3 Parking spots, 1 in the garage and 2 in the driveway. Welcome to your next home! This beautifully maintained main floor unit offers the perfect blend of comfort, style, and convenience in a quiet, family-friendly neighborhood. Step inside and enjoy a bright, open-concept living space featuring large windows that fill the home with natural light. The modern kitchen offers ample counter space and cabinetry perfect for cooking and entertaining. The large backyard is perfect for relaxing or enjoying summer evenings. Schools: St. John XXIII Catholic School, Forest View Public School, and College Hill Public School. Oshawa Centre, is a short driveaway. Kingsway Village Shopping Centre, Durham Region Transit bus 411 and 421. Photos are from previous listing. ** PET FRIENDLY**. High speed internet included, some kitchen appliances are stainless steel. (id:59911)
RE/MAX Hallmark First Group Realty Ltd.
213 - 66 Forest Manor Road
Toronto, Ontario
Great Location, In The Elegant Emerald City Condo Complex. Large Fl To Ceiling Windows That Brightens This Open Concept Unit. A Large Den Makes A Suitable For 2nd Bedroom. A Private Ensuite 4Pc Bthrm. W/Excellent Amenities, Bicycle Racks. Tight Security. Just Steps To Ttc, Subway , Fairview Mall, T&T , Library ,Community Centre .Easy Access Hwy401/404/DVP. (id:59911)
Real One Realty Inc.
Lower - 53 Lanark Avenue
Toronto, Ontario
2 PARKING SPOTS (1 Garage + 1 driveway) INCLUDE IN The Rent. ALL UTILITIES NOT INCLUDED(Gas,Hydro,Water And Garbage Collections, Internet) And Shared With Upstairs Tenant. Renovated And Spacious Unfurnished 2-Bedroom Basement With Open-Concept Layout, Separate Entrance, Big Windows, And Exclusive Use Of A 4-Piece Bathroom, Kitchen, Washer And Dryer. Ample Storage Space. Available Immediately For Move-In. Located In A Well-Kept Home In An Up-And-Coming Neighborhood. Walking Distance To Public, Private, And Jewish Schools, Parks, Rec Center, Transit, Eglinton LRT (2 Mins), Eglinton West Station (5 Mins), Hwy 401, Cedarvale Park, Yorkdale Mall, And Shops. Street And Green P Parking Available Nearby(3 Mins Walk).Tenant Is Responsible For Mowing The Lawn And Shoveling Snow. ***Extras*** Gas Stove, Range Hood, Refrigerator, And Full-Size Stacked Washer/Dryer. (id:59911)
Dream Home Realty Inc.
34 Little River Crossing
Wasaga Beach, Ontario
Have you heard about the exciting new makeover at the Wasaga Beach lakefront? Big changes are on the way and this vibrant beach town is about to explode with new energy, development, and opportunity. This is your chance to get in before it becomes unaffordable again. Welcome to your dream home, a beautifully upgraded freehold townhome offering the perfect blend of modern comfort and natural beauty. With 1,401 square feet of stylish living space, this home backs onto lush green space and a tranquil pond, giving you that peaceful, private escape you've been looking for. Located just minutes from Wasaga's sandy beaches, scenic walking trails, and surrounded by breathtaking nature, you're also close to shopping, dining, and everyday essentials. Step inside to a bright, open-concept layout with 9-foot ceilings, smooth finishes, and pot lights throughout. The contemporary kitchen is a show stopper featuring quartz countertops, high-end stainless steel appliances, and a design that's perfect for cooking, entertaining, or just enjoying your morning coffee with a view. Upstairs, the spacious primary suite is your private retreat, complete with a walk-in closet, a sleek ensuite with quartz finishes , and a glass-enclosed shower. The additional bedrooms offer flexibility for family, guests, or a home office.Need more space? The full basement has large windows and a rough-in for a 4th bathroom, ready to become a cozy family room, extra bedroom, or a custom retreat.With a high-efficiency gas furnace, HRV system, central air, and inside entry from the garage into a mudroom, this home is move-in ready and built for comfort all year long.Don't wait homes this close to the beach, and backing onto green space, won't stay affordable for long. Be part of the new wave coming to Wasaga Beach. Reserve your spot today before its gone!" (id:59911)
Revel Realty Inc
802 - 60 Colborne Street
Toronto, Ontario
Sixty Colborne is one of the luxury building in the St. Lawrence Market area. The unit is a desirable split plan two-bedroom, two-bathroom layout, was purchased directly from the builder. Located on the North-East corner, it offers unobstructed views, including St. James Cathedral and King St. East, stunning by day and magical at night. With over 1,300 sq. ft. of interior space, the suite is versatile and practical. The primary bedroom features an ensuite and walk-in closet, while the second bedroom has a large closet and adjacent bathroom. The main living area offers flexible options for living, dining, and a flex space for an office or sitting area. High-end finishes include floor-to-ceiling windows with custom electronic blinds, natural wide-plank hardwood floors, a custom kitchen. One parking spot and a locker are included. This prime location is just a 10-minute walk to the Financial District, Union Station, King Subway Station, St. Lawrence Market, and iconic landmarks like the Flatiron Building and Berczy Park. (id:59911)
RE/MAX Escarpment Realty Inc.
311-313 Gilmore Road
Fort Erie, Ontario
Hard to find a duplex in the heart of Fort Erie. Complete renovation from top to bottom, too much to list, modern, quality finishes throughout, Opportunity to live in one unit and rent the other, or as a prime investment opportunity, rent both units, easy to manage. Both units are 2-bedroom, with the main floor unit boasting 2 bathrooms, shared separate laundry facilities.2 walk-in entry/exit points for each apartment. Separate hydro, parking for up to 4 cars. Don't miss out. (id:59911)
Royal LePage Platinum Realty
511 - 560 North Service Road
Grimsby, Ontario
Offering Panoramic view of Lake Ontario from each room Floor To Ceiling Windows To Enjoy Every Sunrise & Sunset, Grimsby Beach & Trails in Grimsby On The Lake Community. Featuring Large master bedroom with 2 closets & 5pc ensuite ,Large 2nd bedroom with unobstructed view of the lake, Great Open concept Kitchen & Dining area to entertain friends, Upgraded with Granite Countertop ,S/S appliances, roof top patio with bbq. 1075 total square feet area as per model. Modern building with loads of amenities-A Welcoming Lobby, Party Rooms, Gym, Yoga & Billiards Room, Quick Access to Qew, Grimsby Beach, Walk to lake, Costco, Future proposed Go station, Walking trails (id:59911)
Ipro Realty Ltd.
