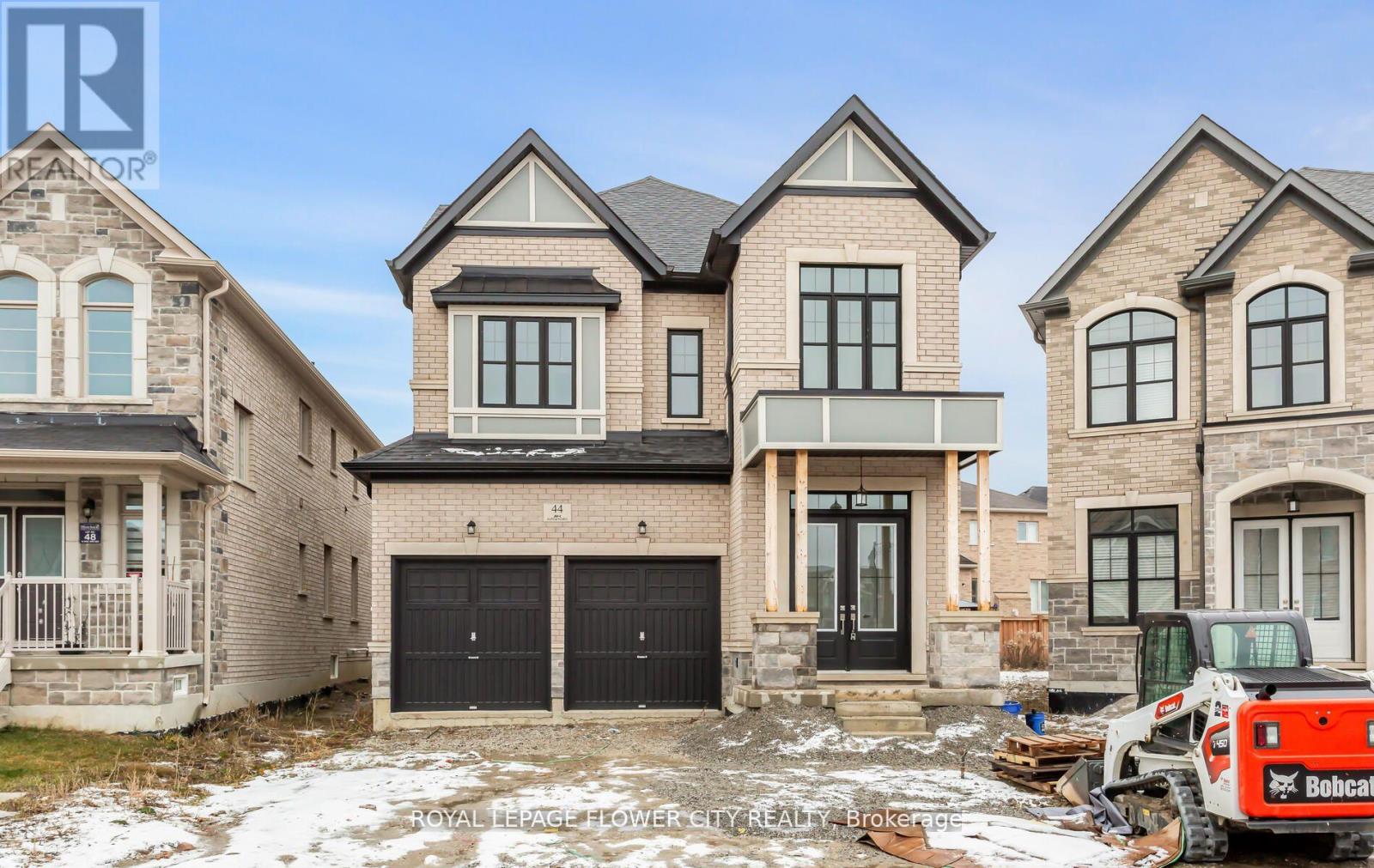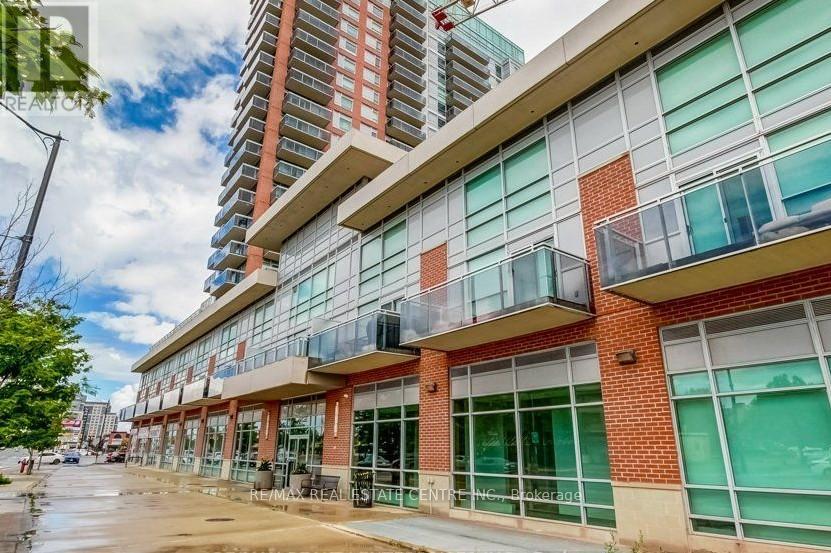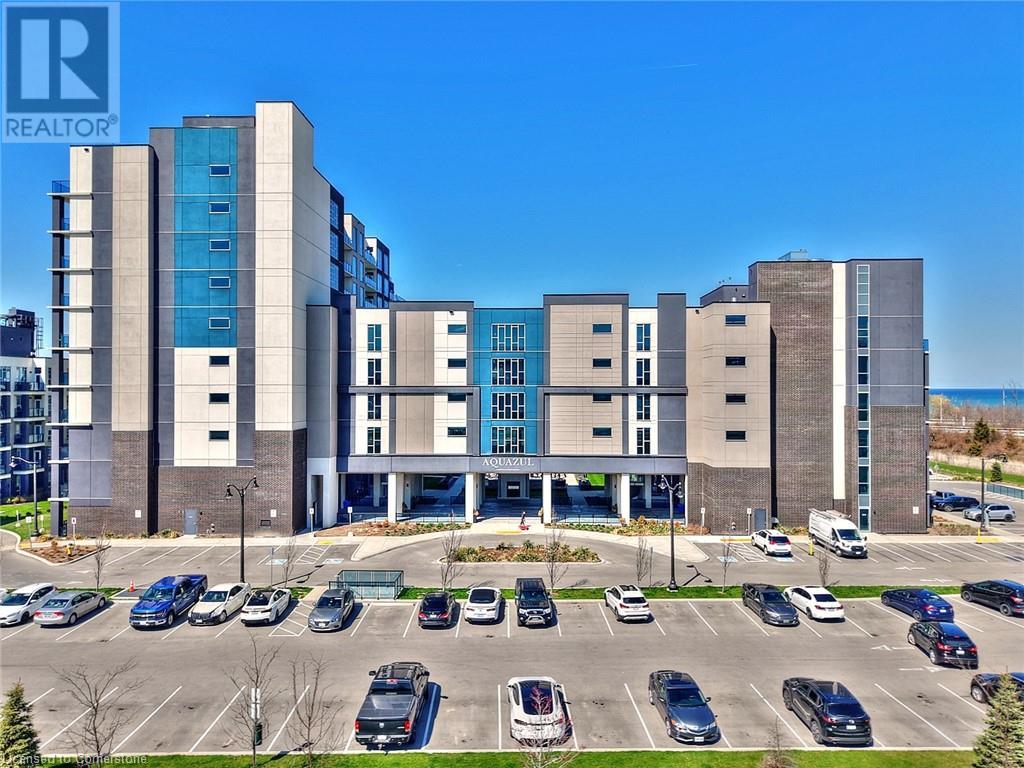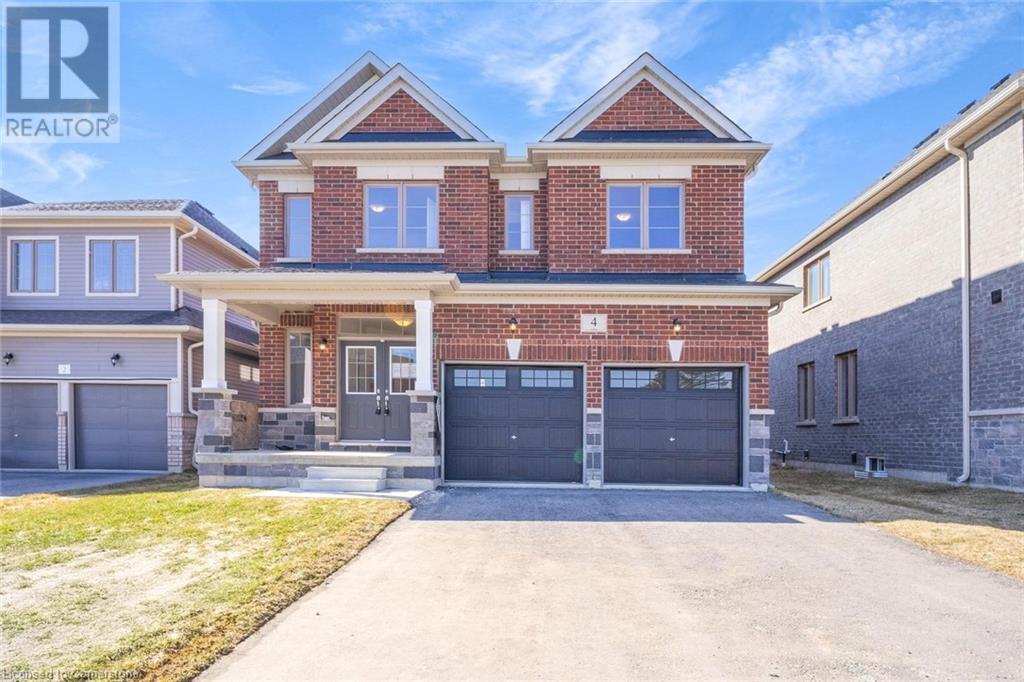44 Royal Fern Crescent
Caledon, Ontario
A gorgeous 5 bedroom fully upgraded detached home built by Auriga Homes in the heart of Caledon-Southfields Village community. Total 2980sf Harwood floor, sep living, dinning and family room, 5th room at main floor, 10ft ceiling at main, 9ft at 2nd floor, smooth ceiling on 1 & 2 floor, granite countertop in kitchen with granite backsplash, all washroom with granite counter top &frameless standing shower, upgrade main floor with standing shower, Sep entrance, and much !!!! **EXTRAS** S/S appliances, washer/dryer, AC, All window coverings, all Ele fixtures (id:59911)
Royal LePage Flower City Realty
519 - 1808 St Clair Avenue W
Toronto, Ontario
Step into modern urban living with this stunning 1-bedroom + den suite at Reunion Crossing! Boasting over 600 sq. ft. of thoughtfully designed space, this unit offers an open-concept layout with sleek exposed concrete ceilings that add a contemporary edge. The bright, custom- designed kitchen features stylish cabinetry, quartz counters, a designer backsplash, and built-in stainless steel appliances. Enjoy seamless indoor-outdoor living with a large northwest-facing balcony, perfect for soaking in sunsets. Located in a vibrant neighborhood, with TTC at your doorstep, and just steps from Earlscourt Park, Stockyards, trendy cafes, and boutique shops. Unbeatable value in a prime location, don't miss out on this incredible opportunity! (id:59911)
Royal LePage Signature Connect.ca Realty
13 - 6111 Mayfield Road
Brampton, Ontario
Discover this brand new, fully commercial retail plaza at the bustling corner of Airport Road and Mayfield Road. Offering approximately 1270 sq. ft. of space with premium visibility on both major roads. A prime opportunity to launch or relocate your business in a high-traffic, high-density area. Versatile zoning allows for various uses. Unit is delivered in shell condition tenant to complete all leasehold improvements. (id:59911)
RE/MAX Gold Realty Inc.
301 - 215 Queen Street E
Brampton, Ontario
Welcome to 215 Queen St. E Unit 301! This studio condo apartment with high ceilings creates a more spacious, modern vibe. While Boasting An Open Concept Layout W/ A Private Balcony, The Pride Of Ownership Is Evident Through Out The Maintenance Of This Property. Located in the heart of Brampton close to all major highways. Affordable Condo Fees Include: Building Insurance, Exercise Room, Party/Meeting Room, Security Guard, Visitor Parking, Long Balcony, Central Air Conditioning, Common Elements, Heat, Water, A 24Hr Security Concierge, & Many More Amenities. This is a must see! (id:59911)
RE/MAX Real Estate Centre Inc.
34 Dunure Crescent
Brampton, Ontario
Amazing 4 Bedroom Detached Home with Loft and 1 bedroom basement apartment with separate entrance. Upgraded With New garage door & Kitchen With Modern Cabinetry, granite Countertop in the kitchen. Property Is In High Demand Area. Close To Schools, Hwy, Shopping Centers & Mins to Go Station. Hardwood & Ceramic On Main Floor, Inside Access To Double Car Garage . Fully Fenced Backyard with interlocking. - great for investors as property is leased for $4900/month (id:59911)
Homelife/miracle Realty Ltd
504 - 430 Square One Drive E
Mississauga, Ontario
Discover unparalleled living At, Heart of Mississauga Square One----- A Sophisticated Suite In The Highly Sought-After AVIA 2 Condominiums Nested in the dynamic core. Spanning An Impressive 890 Sq. Ft Of Thoughtfully Designed Interior Space Complemented By A 40 Sq. Ft Private Balcony, This Residence Offers A Harmonious Blend Of Modern Elegance And Urban Convenience. The Open-Concept Layout is Bathed In Natural Light, Upgraded open-concept Designer kitchen cabinetry equipped with built-in appliances, quartz countertops, Designer backsplash, an oversized sink, and a stylish backsplash. Step out onto the generously sized Balcony to enjoy tranquil views in a highly desirable layout Thanks to Floor-To-Ceiling Windows And Stainless Steel Appliances, Sets The Stage For Effortless Cooking And Entertaining. The Roomy Primary Bedroom Includes A Generous Walk in Closet, The Second Bedroom, Versatile and Inviting, Is Ideal For A Home Office for A Young Family. steps from the new LRT, Celebration Square, Square One, Sheridan College, and a variety of shops, schools, and restaurants, this property also offers quick access to highways 401, 403, and the QEW perfect for city living or commuting. Complete with underground parking and a private storage locker, this unit delivers the perfect blend of comfort and practicality. Residents can also enjoy first-class building amenities, including a state-of-the-art exercise room, party room, guest suites, and the convenience of a Food Basics store opening soon on-site. **EXTRAS** Includes a locker and an underground Car parking Space. (id:59911)
Royal LePage Signature Realty
506 - 430 Square One Drive E
Mississauga, Ontario
Client RemarksDiscover unparalleled living At, Heart of Mississauga Square One----- A Sophisticated Suite In The Highly Sought-After AVIA 2 Condominiums Nested in the dynamic core. Spanning An Impressive 890 Sq. Ft Of Thoughtfully Designed Interior Space Complemented By A 40 Sq. Ft Private Balcony, This Residence Offers A Harmonious Blend Of Modern Elegance And Urban Convenience. The Open-Concept Layout is Bathed In Natural Light, Upgraded open-concept Designer kitchen cabinetry equipped with built-in appliances, quartz countertops, Designer backsplash, an oversized sink, and a stylish backsplash. Step out onto the generously sized Balcony to enjoy tranquil views in a highly desirable layout Thanks to Floor-To-Ceiling Windows And Stainless Steel Appliances, Sets The Stage For Effortless Cooking And Entertaining. The Roomy Primary Bedroom Includes A Generous Walk in Closet, The Second Bedroom, Versatile and Inviting, Is Ideal For A Home Office for A Young Family. steps from the new LRT, Celebration Square, Square One, Sheridan College, and a variety of shops, schools, and restaurants, this property also offers quick access to highways 401, 403, and the QEW perfect for city living or commuting. Complete with underground parking and a private storage locker, this unit delivers the perfect blend of comfort and practicality. Residents can also enjoy first-class building amenities, including a state-of-the-art exercise room, party room, guest suites, and the convenience of a Food Basics store opening soon on-site. **EXTRAS** Includes a locker and an underground Car parking Space. (id:59911)
Royal LePage Signature Realty
505 - 430 Square One Drive E
Mississauga, Ontario
Discover unparalleled living At, Heart of Mississauga Square One----- A Sophisticated Suite In The Highly Sought-After AVIA 2 Condominiums Nested in the dynamic core. Spanning An Impressive 890 Sq. Ft Of Thoughtfully Designed Interior Space Complemented By A 40 Sq. Ft Private Balcony, This Residence Offers A Harmonious Blend Of Modern Elegance And Urban Convenience. The Open-Concept Layout is Bathed In Natural Light, Upgraded open-concept Designer kitchen cabinetry equipped with built-in appliances, quartz countertops, Designer backsplash, an oversized sink, and a stylish backsplash. Step out onto the generously sized Balcony to enjoy tranquil views in a highly desirable layout Thanks to Floor-To-Ceiling Windows And Stainless Steel Appliances, Sets The Stage For Effortless Cooking And Entertaining. The Roomy Primary Bedroom Includes A Generous Walk in Closet, The Second Bedroom, Versatile and Inviting, Is Ideal For A Home Office for A Young Family. steps from the new LRT, Celebration Square, Square One, Sheridan College, and a variety of shops, schools, and restaurants, this property also offers quick access to highways 401, 403, and the QEW perfect for city living or commuting. Complete with underground parking and a private storage locker, this unit delivers the perfect blend of comfort and practicality. Residents can also enjoy first-class building amenities, including a state-of-the-art exercise room, party room, guest suites, and the convenience of a Food Basics store opening soon on-site. **EXTRAS** Includes a locker and an underground Car parking Space. (id:59911)
Royal LePage Signature Realty
508 - 430 Square One Drive E
Mississauga, Ontario
Discover unparalleled living At, Heart of Mississauga Square One----- A Sophisticated Suite In The Highly Sought-After AVIA 2 Condominiums Nested in the dynamic core. Spanning An Impressive 890 Sq. Ft Of Thoughtfully Designed Interior Space Complemented By A 40 Sq. Ft Private Balcony, This Residence Offers A Harmonious Blend Of Modern Elegance And Urban Convenience. The Open-Concept Layout is Bathed In Natural Light, Upgraded open-concept Designer kitchen cabinetry equipped with built-in appliances, quartz countertops, Designer backsplash, an oversized sink, and a stylish backsplash. Step out onto the generously sized Balcony to enjoy tranquil views in a highly desirable layout Thanks to Floor-To-Ceiling Windows And Stainless Steel Appliances, Sets The Stage For Effortless Cooking And Entertaining. The Roomy Primary Bedroom Includes A Generous Walk in Closet, The Second Bedroom, Versatile and Inviting, Is Ideal For A Home Office for A Young Family. steps from the new LRT, Celebration Square, Square One, Sheridan College, and a variety of shops, schools, and restaurants, this property also offers quick access to highways 401, 403, and the QEW perfect for city living or commuting. Complete with underground parking and a private storage locker, this unit delivers the perfect blend of comfort and practicality. Residents can also enjoy first-class building amenities, including a state-of-the-art exercise room, party room, guest suites, and the convenience of a Food Basics store opening soon on-site. **EXTRAS** Includes a locker and an underground Car parking Space. (id:59911)
Royal LePage Signature Realty
2007 - 3700 Kaneff Crescent E
Mississauga, Ontario
Newly Renovated Spectacular One Of Kind Corner 3 Bedrooms With 2 Full Washrooms Condo With South View, New Vinyl Flooring throughout, Main Bedroom Newly Renovated, New Formal Kitchen With Quartz C/Top & Stunning Backsplash, 5 Pcs New Ensuite Washroom, Top Of The Line Stainless Steel Appliances. Newly Painted With Fresh Colors, Large Locker/Storage Room, Ensuite Laundry With Linens Closet, Master Has Custom Closet And 5 Piece Ensuite Bath. The Open Concept Living Room & Dining Room Provides Plenty Of Space To Entertain Family And Friends. Enjoy Great Amenities, Including An Indoor Pool And A Tennis Court! Located On A Quiet Crescent In The Heart Of Mississauga, Close To Schools, Parks, Public Transportation, Square One Shopping Centre, Mississauga Civic Centre, The Central Library, And All Major Highways(403/401/Qew), (LTR) On doorstep Coming Soon On. **EXTRAS** Parking & Big Locker, Very Well Maintained Building/Indoor Pool, 24Hr Security, Gym, Bbq Area, Tennis/Squash, Party Room. (id:59911)
Royal LePage Signature Realty
16 Concord Place Unit# 443
Grimsby, Ontario
No, wait, look again, this one's exceptional. Sophisticated glam suite is spacious inside and out!! With a rare 155sqft balcony to catch afternoon sunrays an take a look over to Toronto across your personal lakeview. Kitchen pot-lights luminate that smokey mirror wall in the kitchen that emphasizes the lovely white/grey quartz and full sized stainless appliances-or just check how great you look in that gally kitchen with friends gathered at the kitchen island lit with pendant lights and maybe a scented candle. The bath offers a fantastic oversized custom glass shower, upgraded soft white and grey tiles and that quartz counter top. Your bedroom is highlighted by a custom framed wall, large windows and roomy closet. This unit has no carpet, only wide plank upgraded vinyl and ceramics in the bath. Seal the deal and go to 3rd floor at AQUAZUL take in the amazing amenities of AQUAZUL with a most beautiful party room, gym, billiards, theatre, and of course there is bbq's, pool, and patios. Plus you are steps to take a walk along the lakeshore or enjoy Grimsby-on-the-lake shops and restaurants. Underground parking spot and locker included. Now, come on, you have to see this one. (id:59911)
Royal LePage NRC Realty
4 Corbett Street
Southgate, Ontario
Welcome to 4 Corbett Street. This well priced, spacious 2-storey brick home in a growing rural community with that small town feel also offers incredible potential to supplement your income. Featuring 4 well appointed bedrooms 5 bathrooms, a bright kitchen boasting granite countertops, along with a large centre island and ample cabinetry and storage. Off the kitchen, you will find breakfast nook overlooking the backyard, a large inviting living room for hosting family gatherings and special events, and a separate area for a dining room or family room off the kitchen for those everyday family activities. The main floor also features a laundry room, along with a 2-car garage with inside access, making this property perfect for families. The unfinished basement offers a separate side entrance and a finished 4-piece bathroom, presenting a fantastic opportunity to create an additional space with endless possibilities. Don't miss out on this chance to own a versatile property in a desirable location close to Hwy 10! There's so much to explore in Grey County! Taxes estimated as per city's website. Property is being sold under Power of Sale, sold as is, where is. Seller does not warranty any aspect of the property including to and not limited to: sizes, taxes or condition (id:59911)
RE/MAX Escarpment Realty Inc.











