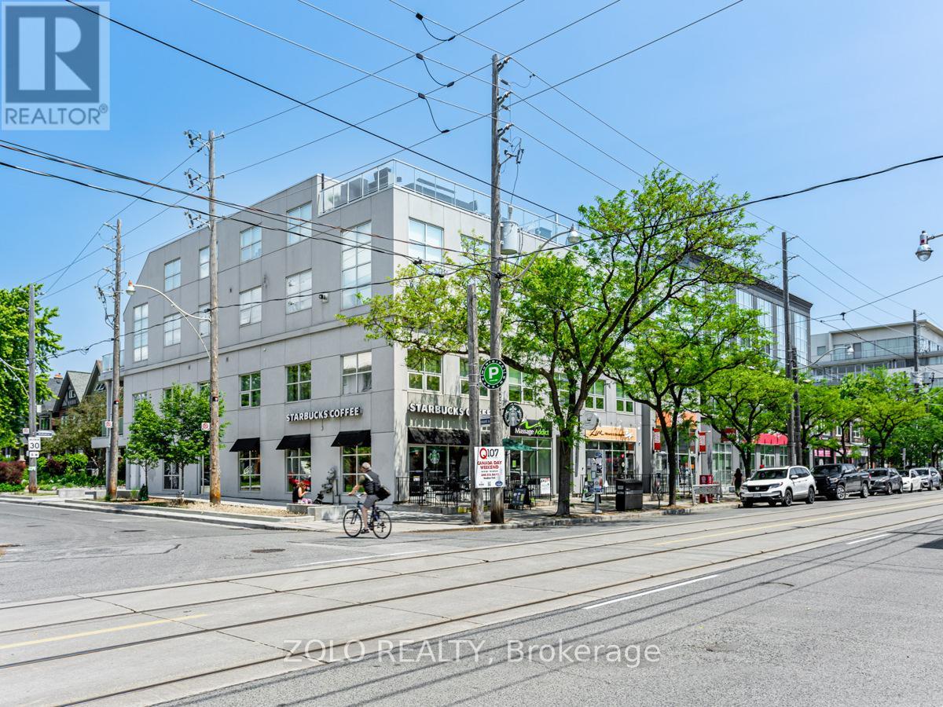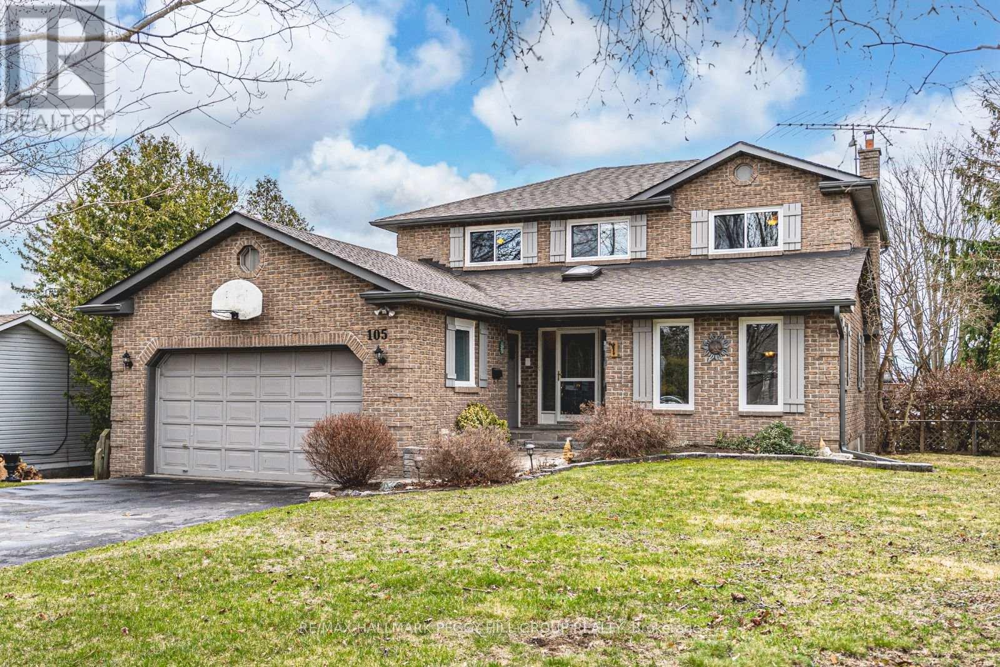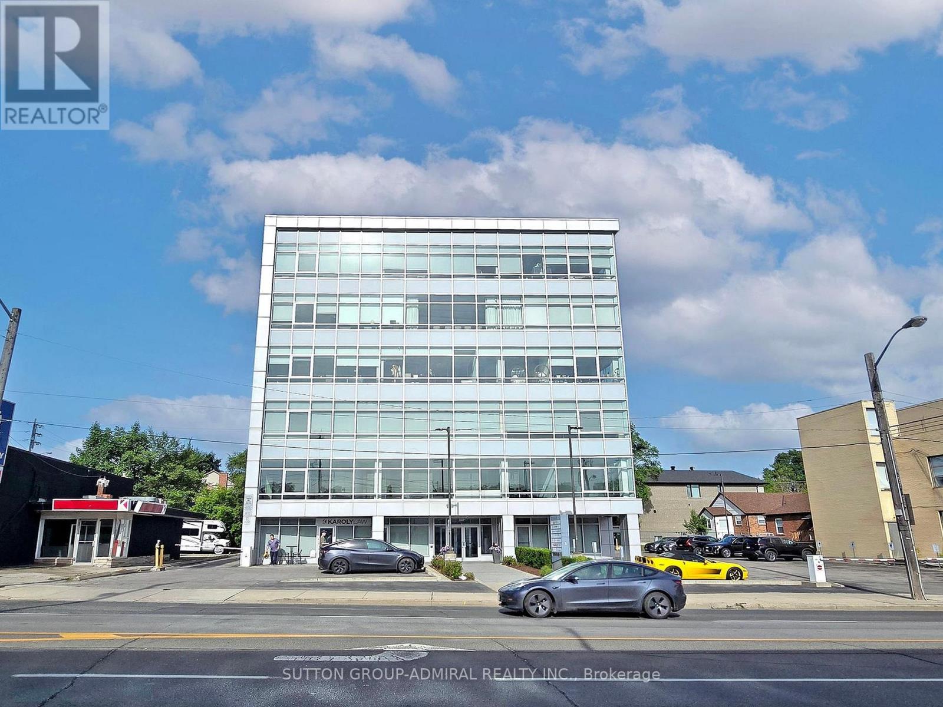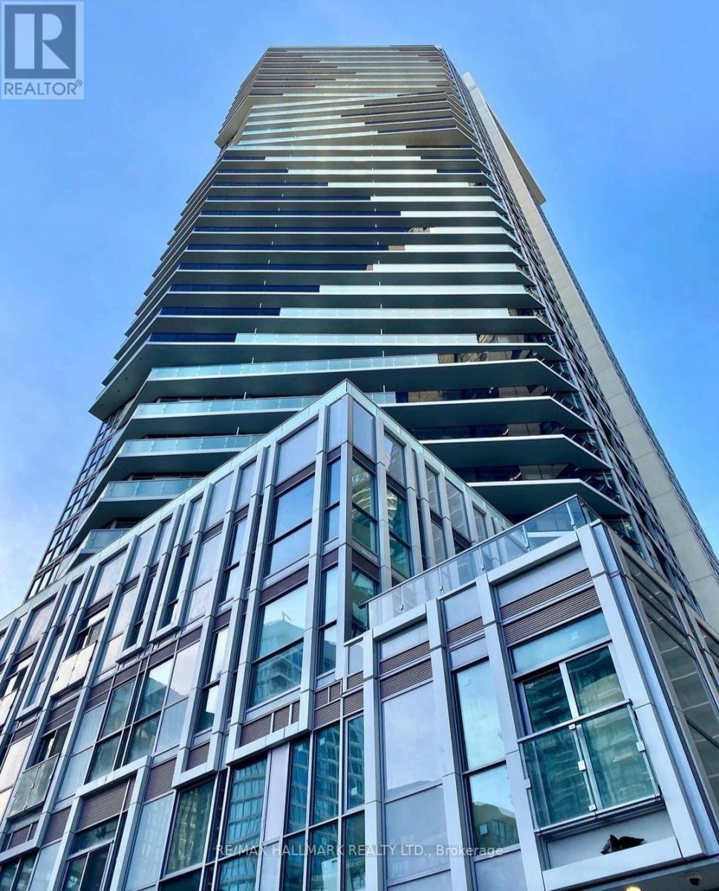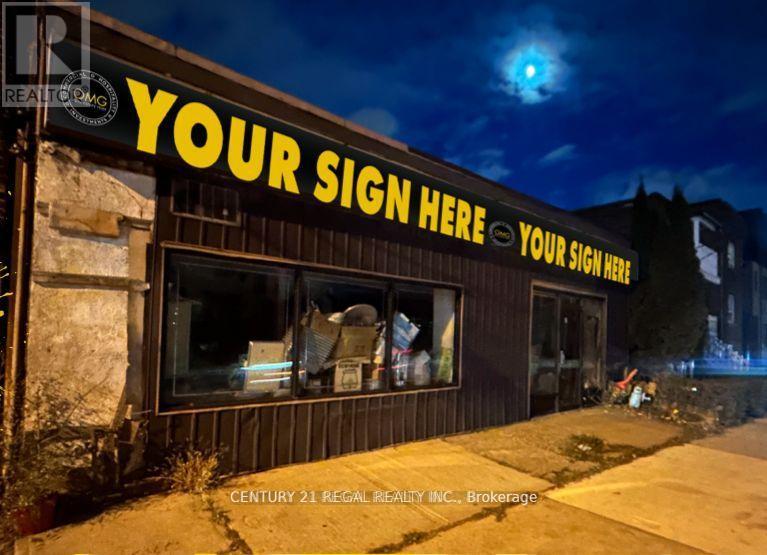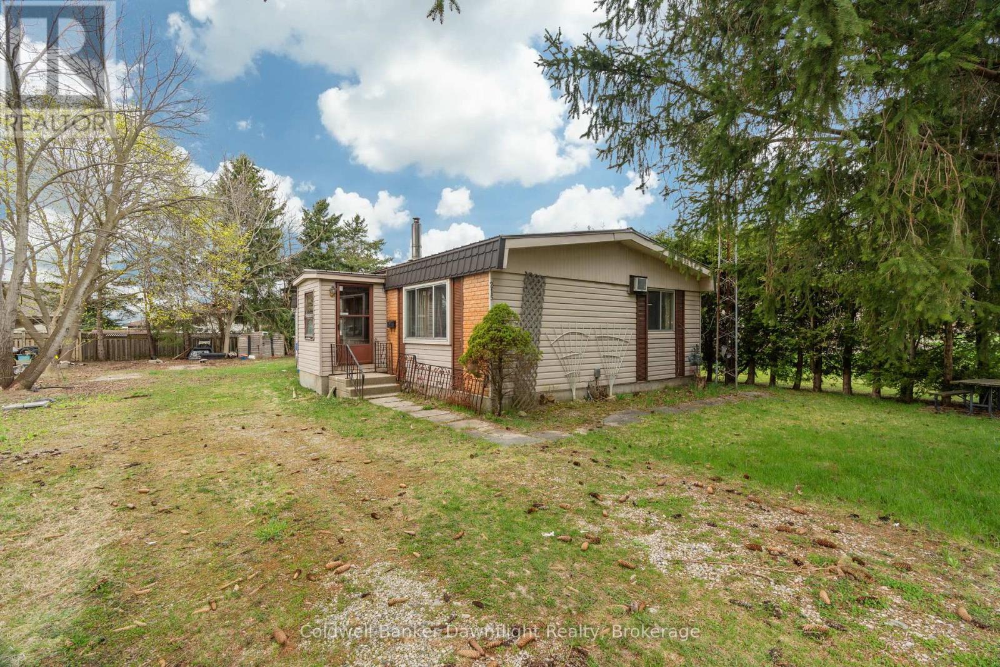304 - 1842 Queen Street E
Toronto, Ontario
Stunning 2-storey (2 Bdrm + 3 Bath) penthouse suite at the award-winning Beach House Lofts. An entertainers dream, the unit offers 1,862 sqft of indoor living space with an incredible2-tier 407 sqft private rooftop terrace with a gas line for BBQ, water line for plants. This unit feels like a home and boast open concept living with soaring 10 & 12 ft ceilings with upgrades to bathrooms, kitchen (Silestone countertop and backsplash, SS appliances), enclosed storage space beneath stairs and engineered hardwood floor throughout. This unit also offer a luxurious master bedroom that features a wall-to-wall custom-built closet, a second walk-in closet and a beautiful master bathroom with 4-piece ensuite. Starbucks, Bruno's, restaurants and shops at your door step and the boardwalk being steps away. Pet friendly building. A Must See! (id:59911)
Zolo Realty
105 Broadview Avenue
Whitby, Ontario
RARE FIND! SPACIOUS HOME ON A 200 FT DEEP LOT WITH ROOM FOR THE WHOLE FAMILY! Beautifully maintained detached 2-storey home showcasing pride of ownership and tucked away in a highly sought-after, mature neighbourhood. Sitting on an impressive 200 ft deep fully fenced lot, this property offers an incredible amount of outdoor space with endless potential for family fun and everyday living. With Huron Park and public transit just steps away, and easy access to Hwy 401, shopping, and amenities just a short drive away, this location offers exceptional convenience. The entry sets the tone with a gorgeous curved floating hardwood staircase and elegant wrought iron railings (2019) all the way down to the basement, creating a stylish first impression. French doors open into warm, welcoming living/dining rooms, perfect for gatherings. The sun-drenched eat-in kitchen features stone counters, maple cabinetry, and a picturesque backyard view. The adjoining family room provides walkout access to the 3-season sunroom, offering an ideal place to unwind, rain or shine. A convenient main floor laundry area with a separate side entrance adds to the home's practicality. Upstairs, you'll find a flex space perfect for a home office or cozy reading nook. The spacious primary offers double-door entry and a 2-piece ensuite with a steam shower. Two additional bedrooms and a 4-piece bathroom complete the upper level. The w/o basement is a standout feature with incredible in-law potential. It includes a bedroom, a 3-piece bathroom, a large rec/family room, large above grade egress windows, and ample storage space for seasonal decor. Outside, enjoy a fully fenced, private backyard oasis with a stunning inground pool featuring a newer liner, surrounded by lush greenery. Major updates offer added value, including: new windows (2024), driveway, furnace, roof, landscaping, walkways, siding, eavestroughs, and soffits. This is a #HomeToStay where memories are made and futures are built! (id:59911)
RE/MAX Hallmark Peggy Hill Group Realty
7 Finnegan Place
Whitby, Ontario
BEAUTIFUL LARGE TWO STORY FAMILY HOME IN THE HEART OF PRINGLE CREEK. STAMPED CONCRETE DRIVEWAY TO A MANICURED BACKYARD AND INGROUND GUNITE POOL. A MUST SEE. 5 BEDROOMS AND 4 BATHROOMS MAKES THIS HOME IDEAL FOR A LARGE FAMILY OR A GROWING FAMILY. OVER $300 000 IN UPGRADES IN 2020 AND 2022. BRIGHT SPACIOUS KITCHEN INCLUDES A WALKOUT TO THE BACKYARD. . EAT IN KITCHEN AND BREAKFAST BAR TO AN OPEN CONCEPT FAMILY ROOM WITH GAS FIREPLACE. SPACIOUS FORMAL LIVING AND DINING. HARDWOOD FLOORS THROUGHOUT .UPPER LEVEL, IN THE PRIMARY LARGE BEDROOM WITH 2 WALK IN CLOSETS AND A 5- PIECE SPA LIKE BATHROOM. A SECOND BEDROOM WITH A 3 PIECE BATHROOM EN SUITE. HARDWOOD FLOOR THROUGHOUT. CIRCULAR STAIRCASE FROM THE UPPER LEVEL TO THE BASEMENT WHERE YOU WILL HAVE A LEGAL 2 BEDROOM BASEMENT APARTMENT WITH ITS OWN SEPARATE ENTRANCE. THE BACKYARD IS AN OASIS TO DISCOVER. A LARGE INGROUND POOL(GUNITE) GAZEBO , CABANNA . JUST MINUTES AWAY FROM SCHOOLS, PARKS AND AMENITIES. (id:59911)
New World 2000 Realty Inc.
103-105 - 2828 Bathurst Street
Toronto, Ontario
2828 Bathurst Street Units 103-105 - Why rent when you can own? 3 Rarely available ground floor office condos totaling 1667.89 Square Feet on south east corner of Bathurst and Glen park. (Prime Location). All units are fully built out including 2 kitchenettes, laminate flooring, pot lights, drop ceiling. Direct access from the street. Low property and maintenance fees, many permitted uses professional offices, retail, restaurant, separate tax for signage $26.12/per year X 2.3 parking spots included. $19, #20, #21. Taxes $97.22/per year x 3 Hydro, cable, internet are separate. Fabulous opportunity. **EXTRAS** Original Brochure is available along with the building rules/permitted uses. Pylon signage costs $50. Taxes for each spot is $97.22/per year. Spots 19, 20 & 21 (id:59911)
Sutton Group-Admiral Realty Inc.
2803 - 77 Mutual Street
Toronto, Ontario
Very Well Kept 1 Bedroom Unit In The Heart Of Downtown Toronto! Steps Away From Dundas Square, Eaton Centre, Toronto Metropolitan University, Queen/ Dundas Subway. TMU, George Brown College, U of T, St. Michaels Hospital. Walk To Yonge/Dundas Subway Station. Amazing Unabstracted City View. Amenities Including Party Room, Yoga Studio, Fitness Center, Business Lounge, Study Lounge, Tv & Fireplace Lounge, Outdoor Terrace, And Underground Visitor Parking (id:59911)
RE/MAX Hallmark Realty Ltd.
727 - 21 Nelson Street
Toronto, Ontario
Experience the perfect blend of vibrancy and tranquility in this beautifully renovated south-facing one-bedroom plus den, nestled in one of the city's most coveted boutique buildings. Ideally positioned at the crossroads of the Financial and Entertainment Districts, this stunning residence offers extensive sunlight, breathtaking views, and soaring 9-foot ceilings. Step into a thoughtfully designed space featuring new flooring throughout, an updated contemporary kitchen with sleek granite counters and stainless steel appliances, and a versatile den ideal for a cozy dining room or additional home office space. The private open balcony provides a serene retreat, where you can unwind and soak in the dynamic cityscape. Located just steps from Osgoode Station, the upcoming Ontario Line, and the prestigious Shangri-La, this condo offers a rare combination of peaceful city living with unmatched accessibility. You're moments away from luxury shopping at Four Seasons, the Eaton Centre, world-class dining, and premier entertainment venues, all while enjoying the privacy of a quiet, tucked-away street. This hotel-style building is rich in amenities, catering to both relaxation and entertainment. Indulge in resort-like living with access to a state-of-the-art fitness centre, indoor plunge pool, hot tub, guest suites, and a stunning rooftop terrace with a fire pit, BBQ area, and breathtaking skyline views. Visitors will appreciate ample guest parking, ensuring a seamless experience for family and friends. This freshly painted, move-in ready home is the perfect balance of luxury, convenience, and lifestyle, whether you're seeking a primary residence or a smart investment. One parking spot and one locker are included for added ease and storage. (id:59911)
Royal LePage Signature Connect.ca Realty
545 Vaughan Road
Toronto, Ontario
4,500 SQUARE FEET OF CLEAR SPAN (DIVISIBLE) SPACE. HIGH CEILINGS WITH DRIVE-IN GARAGE DOOR. IDEAL FOR ANY VARIETY OF USES INCLUDING BUT NOT LIMITED TO, GYM, WORKSHOP, STUDIO OR ART GALLERY, GROCERY OR CONVENIENCE STORE AND MUCH MORE. THIS NEIGHBOURHOOD IS ON THE RISE! GREAT FRONTAGE AND BRANDING OPPORTUNITY (id:59911)
Century 21 Regal Realty Inc.
1202 - 185 Alberta Avenue
Toronto, Ontario
Spacious 2 bedroom, 2 bath open concept with a kitchen island. Main bedroom w/walk-in closet. Large balcony. Gas connected outdoor BBQ! Conveniently located on St. Clair Ave between Bathurst & Dufferin. Close to TTC subway stations, street-car access, shops & restaurants. (id:59911)
Keller Williams Portfolio Realty
23 Lesgay Crescent
Toronto, Ontario
Welcome to 23 Lesgay Crescent, a delightful home in a prime location just minutes from Sheppard! This property boasts spacious living and dining areas, a kitchen equipped with stainless steel appliances, and three bedrooms on the upper level. The basement features a separate entrance at the back, leading to a self-contained area with its own kitchen, bathroom, bedroom, and laundry. Enjoy easy access to the lush backyard from both the dining room and back kitchen. Situated in a fantastic area, close to North York General Hospital, Sheppard Subway, the 401, shopping, and more. Don't miss the chance to explore this incredible home! EXTRAS Unbeatable location, hardwood flooring throughout, separate entrance to a private space with its own bedroom and kitchen, and two sets of washers and dryers. (id:59911)
Century 21 Leading Edge Realty Inc.
1703 - 1 Rean Drive
Toronto, Ontario
Stunning 1+1 Bedroom Condo In The Prestigious Chrysler Building At New York Towers - Beautiful Spacious Bright with Enclosed Den (Large Enough To Be A Bedroom) Open Concept With Walk Out To Balcony From Living Or Master Bedroom. This Unit Has 2 Full Bathrooms. Parking Close to Elevator. Great Amenities. In The Building, Pool, Gym & Party Room. 3 Min Walk To Bayview Subway Station And 4 Min Walk To Bayview Village Mall. Commuters dream: Mins away from the 401.Short walk to TTC. Very Convenient Location. Short drive to 401. Trendy shops, cafes, and groceries across the street at Bayview Village! (id:59911)
Zolo Realty
11 - 5 Northtown Way
Toronto, Ontario
Location! Location! One Of The Best Locations For Fast Food/ Take-Out Business! Fully Renovated, Beautiful And Clean Space Comes With Tasty And Popular Food In This Busy Neighbourhood And Mobile Ordering Apps .Surrounded By Many Luxury High-Rise Condos And Mature Dining Street. Newly Renovated And Equipped Kitchen ,Could Easily Be Converted To Any Type Of Cuisine. Good Opportunity To Own A Business With Low Rent To Operate With Good Revenue..Do NOT Miss This Rare Opportunity! **EXTRAS** Rent $4517/ Monthly ( Include Tmi & Hst ), Lease Term Till Jun 30, 2028. (id:59911)
Bay Street Group Inc.
215 Prince Alfred Street
South Huron, Ontario
Charming Modular Home with Investment Potential in Centralia. Discover the potential in this 3-bedroom, 1-bath modular home nestled in the peaceful community of Centralia. Ideal for investors or buyers seeking a rewarding fixer-upper project, this home offers a solid foundation to customize and create your dream space.Situated on a generous 62 ft x 132 ft lot, the property provides plenty of outdoor space for gardens, additions, or recreational use. Inside, you'll find electric heating, a cozy gas fireplace in the living room, separate dining and eat-in kitchen and a 4-piece bathroom complete with a tub/shower combo and 3 good sized bedrooms. Mud room provides main floor laundry, utilities and storage.Additional features include a gravel driveway with parking for up to four+ vehicles. Located just 30 minutes from London and 10 minutes from Exeter, this home balances tranquil small-town living with convenient access to urban amenities. Dont miss this opportunity to invest in a growing community with great potential. (id:59911)
Coldwell Banker Dawnflight Realty
