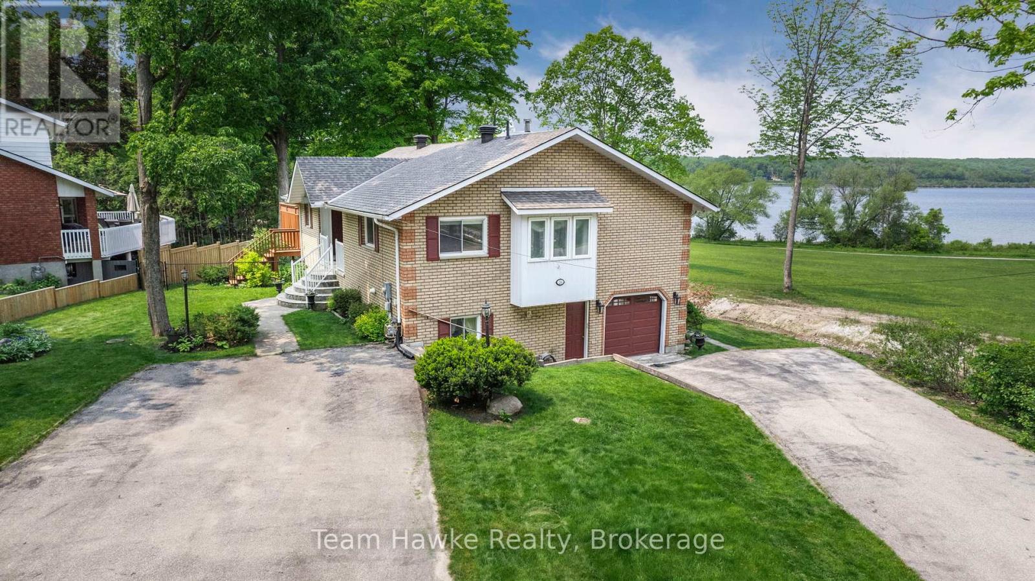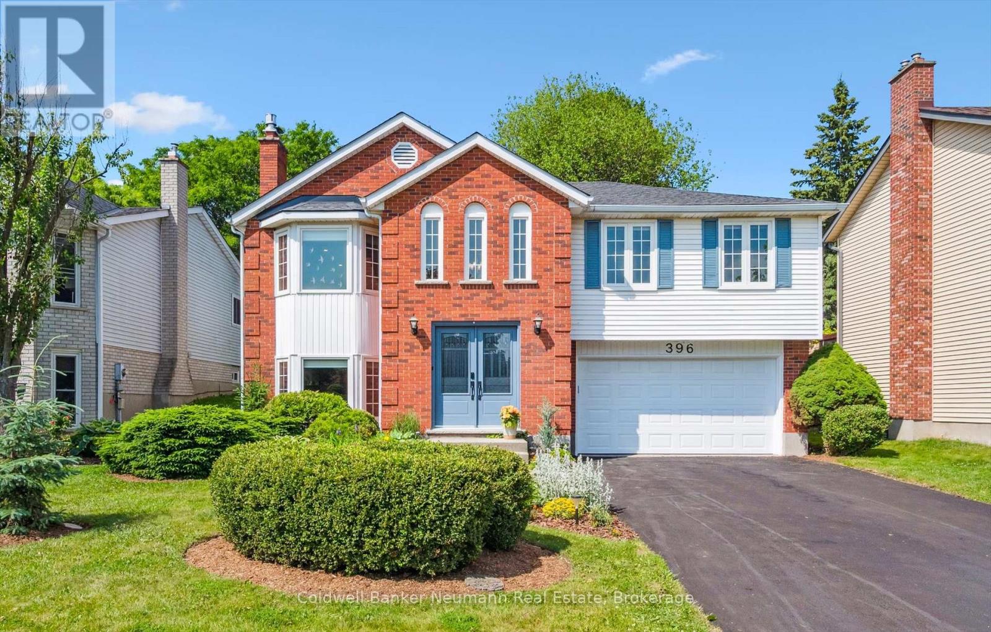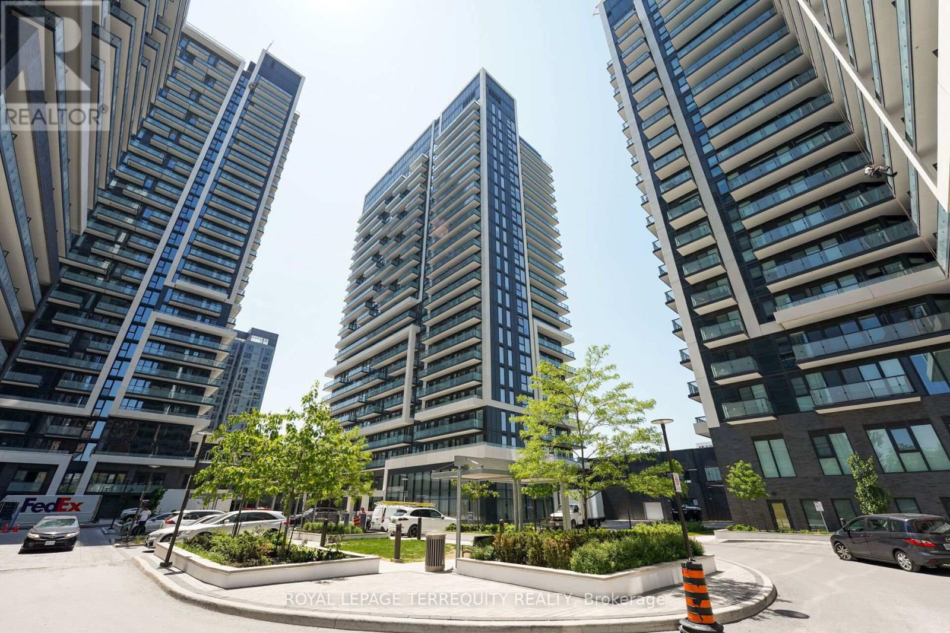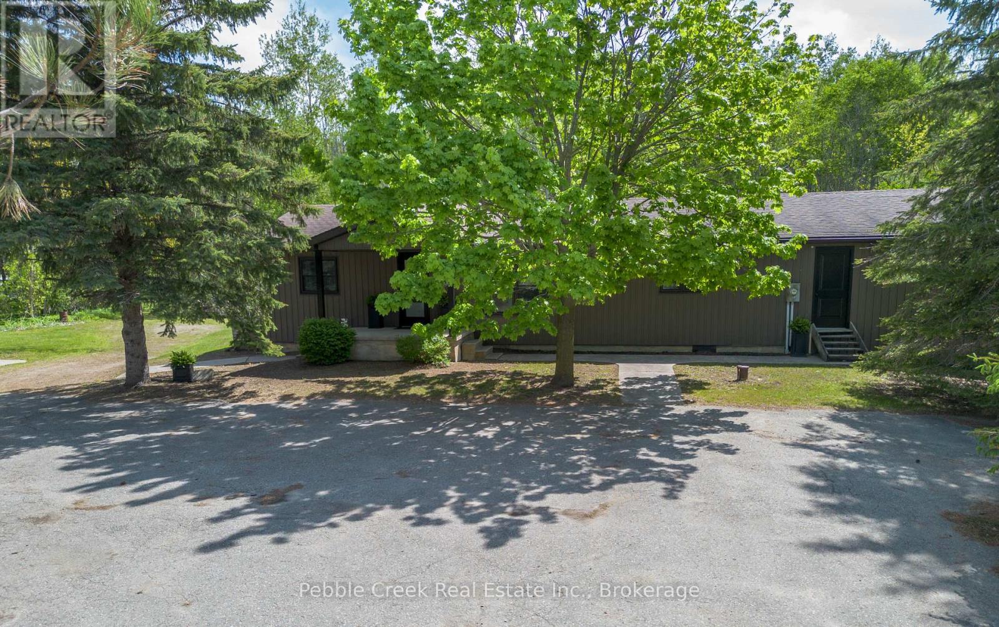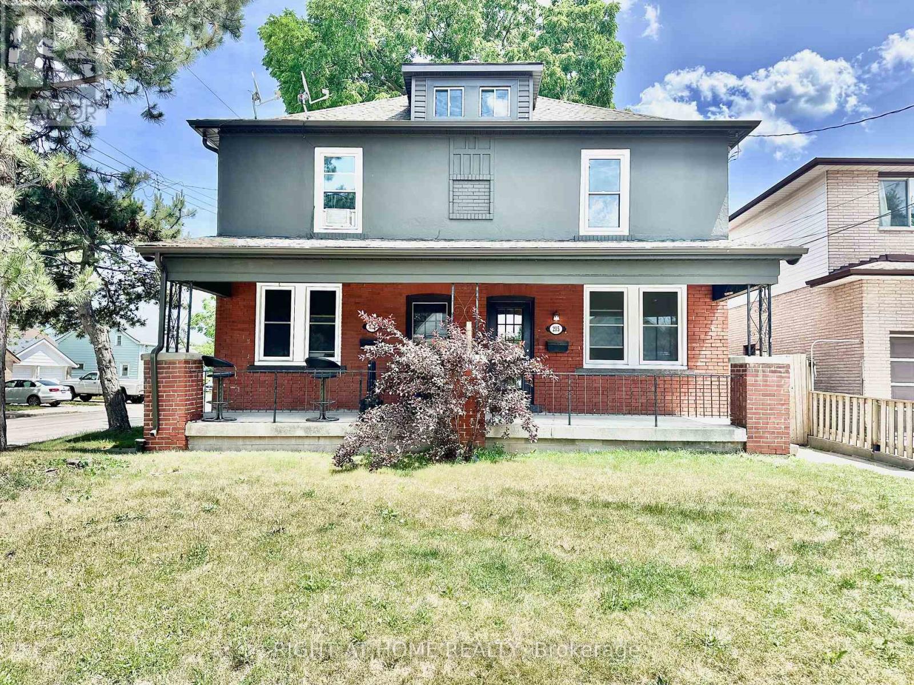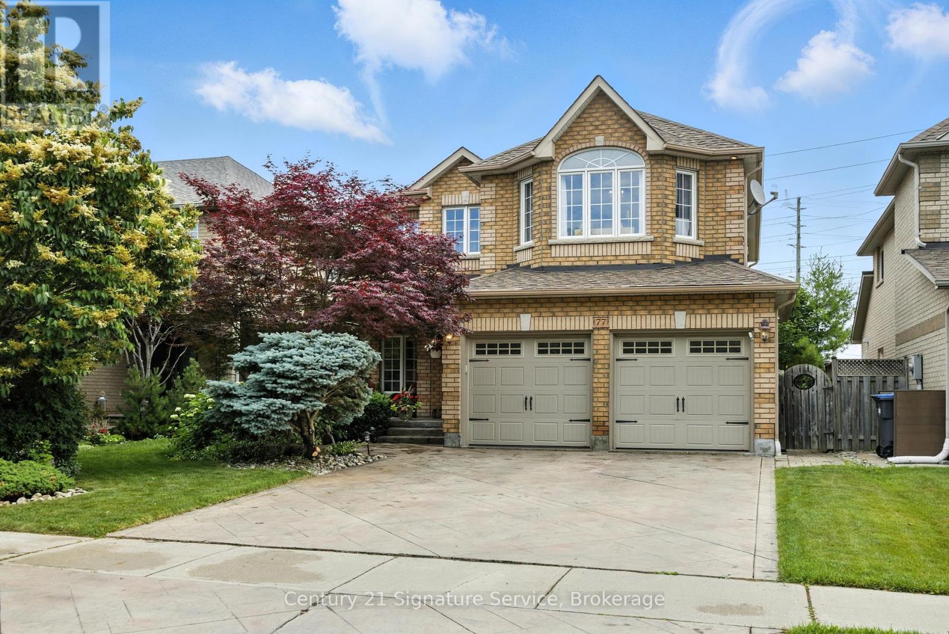26 Jury Drive
Penetanguishene, Ontario
Welcome to your dream retreat by the bay, where panoramic water views, serene sunsets, and refined living come together in one of Penetang's most sought-after neighbourhoods. This beautifully maintained 4-bedroom, 3-bathroom all-brick bungalow offers an ideal blend of comfort, elegance, and functionality, perfectly positioned on a quiet, low-traffic street. Step inside to a bright, open-concept main floor featuring vaulted ceilings, a cozy wood-burning fireplace, formal dining area, sunroom, and a stunning new Lindsay Schultz kitchen ideal for entertaining or simply soaking in the views. The main floor primary suite is a private escape with its own en-suite and walk-in closet. Downstairs, the fully finished lower level boasts a spacious family room with a new Napoleon gas fireplace, additional bedrooms, an office, and two walkouts to the beautifully landscaped backyard. Thoughtful updates include new shingles (2025), a new gas hot water heater (2025), updated flooring, and modern light fixtures throughout. Enjoy the outdoors with a wrap-around deck, covered lower patio, and direct access to open green space and the bay, perfect for launching your kayak, paddle board, or simply enjoying a peaceful walk through the park. Just minutes to town, marinas, shops, restaurants, trails, and Discovery Harbour. This is a rare opportunity to embrace waterfront-adjacent living in a truly exceptional location. (id:59911)
Team Hawke Realty
89 Roxborough Avenue
Kitchener, Ontario
Welcome to 89 Roxborough, this beautifully updated home tucked away on a quiet street. Featuring a fully fenced lot backing onto Admiral Park, this charming 1.5-storey detached home offers the rare blend of urban convenience and serene privacy, with no rear neighbours and mature trees. Inside, you’ll discover a bright and well-maintained three-bedroom, two-bathroom layout filled with thoughtful updates. The kitchen was updated in 2024 featuring modern finishes and functionality, and the main floor bathroom was renovated in 2018. The basement also boasts a refreshed bathroom floor and vanity, also completed in 2024. Additional interior upgrades include a new AC and washer in 2016 and water softener installed in 2023. Additional exterior improvements, including siding, roof, venting, eaves, and landscaping in 2021, plus a new deck added in 2022, perfect for relaxing or entertaining in your expansive backyard. Enjoy walkability to grocery stores, banks, the post office, restaurants, St. Mary’s Hospital and schools! You'll appreciate quick access to Kitchener Waterloo’s extensive community trail network and beautiful Lakeside and Victoria Parks, all just minutes away. This home offers both modern updates and a peaceful escape right in the heart of the city! (id:59911)
RE/MAX Solid Gold Realty (Ii) Ltd.
1507 - 15 Michael Power Place
Toronto, Ontario
Welcome to this spacious 2-bedroom, 2-bathroom condo in the highly sought-after Port Royal Place! Perfectly located for commuters and urban lifestyle seekers, this unit is just a 7-minute walk to Islington Subway Station and a 5-minute drive to major highways (427/QEW). Enjoy the convenience of nearby grocery stores, fine dining, shopping malls, golf courses, and beautiful parks including Michael Power Park. This well-maintained condo features a functional layout with a good-sized balcony, ideal for relaxing or entertaining. The building offers excellent amenities such as a secure gated entry, party room, exercise room, and an entertainment lounge with billiards and chess. All utilities are included in the maintenance fee for worry-free living. Includes 1 parking space and 1 locker. Top-rated schools nearby, including the prestigious Etobicoke School of the Arts (ESA). A wonderful opportunity to enjoy comfort, convenience, and community in the heart of Etobicoke! (id:59911)
Real One Realty Inc.
210 - 200 Manitoba Street
Toronto, Ontario
Welcome to this stunning, fully renovated two-story loft that perfectly blends modern luxury with everyday comfort. Soaring ceilings, elegant crown molding, and premium finishes set the stage for a truly elevated living experience. The gourmet kitchen is a chef's dream, complete with a full suite of full-size appliances, sleek full-height cabinetry, and an expansive island perfect for entertaining or casual dining. The open-concept living area is bathed in natural light from floor-to-ceiling windows, creating a warm and inviting ambiance throughout. Step outside to your private balcony overlooking a peaceful courtyard, it is the perfect spot for your morning coffee or a relaxing evening with a glass of wine. Need extra space? The oversized den offers ultimate versatility perfect as a home office, guest area or cozy lounge. This unbeatable location puts it all within walking distance to the lake, parks, GO Train, restaurants, and charming local cafes. Enjoy scenic parks, waterfront trails, and effortless access to Pearson and Billy Bishop Airports, major highways and Downtown. This isn't just a home, its a lifestyle. Experience the perfect mix of style, convenience, and community in one of Mimico's most sought-after residences. (id:59911)
Ipro Realty Ltd.
110 - 304 Essa Road
Barrie, Ontario
Presenting 304 Essa Road, Suite 110 in the "Metropolitan" at the Gallery Condominiums! Main Floor suite backing onto the 14-acre protected forested park! 1184 SQ. FT of open concept living with 2 Bedrooms, 2 Bathrooms, and underground parking. Exceptionally designed and tastefully decorated, the kitchen flows perfectly into the living space, the two bedrooms can both fit a king, and the terrace extends your living space giving you a backyard feeling! Without a detail spared, the finishes include: 9' Airy Smooth Ceilings, Pot Lights, Designer Lighting, High-End Laminate Flooring, Tall Baseboards, Upgraded Window/Door Casings, Crown Mouldings, Frosted Glass Doors, Custom Motorized Roller Shades in Bedrooms, Solid Wood Kitchen Cabinets, Under Cabinet Lighting, Rich Stone Counters, Stone Backsplash, Black Stainless-Steel Kitchen-Aid Appliances, Glass Tiled Walk-In Shower, Soaker Bathtub, and a Full Size Front Loading Laundry Pair! Condo Living and its finest! Exclusive to all home owners at the Gallery Condominiums, enjoy panoramic views of the City of Barrie on the 11,000 SQ. FT roof top patio! The 14-acre forested park features trails, boardwalks, and benches throughout, seamlessly connected to the Gallery Community! (id:59911)
Century 21 B.j. Roth Realty Ltd.
396 Ironwood Road
Guelph, Ontario
Beautifully updated 3+1 bedroom raised bungalow nestled in a quiet, mature south-end neighbourhood, close to some of Guelph's top rated schools. The open-concept main floor showcases refinished hardwood flooring, a stunning kitchen with granite island and ceramic tile backsplash. A cozy wood-burning fireplace in the living room and sliding doors to the rear deck. The spacious primary bedroom easily accommodates a king-sized bed and features a modern ensuite, complemented by two additional generous bedrooms and a beautifully renovated main bathroom. Downstairs, you'll find a warm and inviting family room with a gas fireplace, a fourth bedroom, a 3-piece bath, and a renovated laundry room with new appliances with direct access to the private backyard. Additional highlights include a double car garage, newer furnace and A/C (both within the past 5 years), and a freshly resurfaced driveway (2025). Move-in ready with quality updates throughout. Open Houses Saturday July 5th (1:00 - 3:00 pm) and Sunday July 6th (1:00 - 3:00 pm) (id:59911)
Coldwell Banker Neumann Real Estate
1804 - 95 Oneida Crescent
Richmond Hill, Ontario
Beautiful modern 2 bedroom, 2 bathroom corner unit in the popular Era2 Condos. This unit has over 800 sqft and features a custom white kitchen with upgraded appliances, trendy backsplash and lots of cabinet space! Floor to ceiling windows in all rooms!! Primary bedroom with a large ensuite bathroom including a bathtub. Second bedroom perfect for an in home office and second full bathroom with a walk in shower. Cozy open concept living room w/a walk out to balcony. A very popular floor plan in this building that provides privacy and a quiet space! 1 underground parking space and 1 locker included. Building amenities include 24hr concierge, gym, indoor pool, party room, rooftop terrace, visitor parking and more. Minutes to Langstaff Go Station, Hwy 407, Hillcrest Mall, Walmart, SilverCity Cinemas, Restaurants and more! (id:59911)
Royal LePage Terrequity Realty
78240 Parr Line
Central Huron, Ontario
This charming property is located in the heart of Central Huron, just south of Holmesville, offering peaceful countryside living with easy access to local amenities. The property is situated on 42 acres of land, with a rectangular lot with 685 ft of frontage. The area is known for its scenic views and rural tranquility, making it a perfect retreat or a place to build your dream farm. This well-maintained bungalow boasts 3 bedrooms and 2 bathrooms, with the primary bedroom conveniently located on the main floor. The spacious kitchen, complete with a center island, flows seamlessly into the large living and dining rooms. The home features a cozy wood stove, providing both warmth and charm. Cathedral ceilings in the L-shaped Great Room the home offers an open, airy feel in this new partially completed addition. Property include detached garage and paved front land. The property is well-suited for mixed-use, including agricultural activities, with the land currently being used for trees and mixed farming. Enjoy the peace and privacy of a rural property complete with hunting hide-a-way on picturesque pond, with easy access to a year-round municipal road. This is the perfect opportunity for farmers looking for additional land or those seeking a rural retreat with potential for further development. (id:59911)
Pebble Creek Real Estate Inc.
476 Kingscourt Drive Unit# 19
Waterloo, Ontario
Welcome to Unit 19 at Kingscourt Drive—a beautifully updated 3-bedroom, 2-bathroom townhome tucked away in one of Waterloo’s most desirable neighbourhoods, Colonial Acres. This bright and stylish home offers the perfect blend of modern finishes, comfortable living, and unbeatable location. Step into the freshly renovated kitchen (2025), where white shaker cabinetry, quartz countertops, and brand new stainless steel appliances set the tone for the rest of the home. The main floor boasts a spacious layout with a large living and dining area and direct access to your new stone patio—the perfect outdoor space for summer BBQs or quiet mornings with coffee. Upstairs, you’ll find three generously sized bedrooms, including a primary suite with an oversized walk-in closet. The bathrooms have also been refreshed with modern vanities and quartz countertops, offering a clean, cohesive look throughout. Key mechanical upgrades have also been taken care of, including a new furnace and A/C (2024) and new water softener (2024)—giving buyers peace of mind for years to come. Even better, the condo fees cover the roof, windows, and all exterior elements, meaning the big-ticket items are already handled. With so many thoughtful interior updates and the major components up to date, this home is truly move-in ready—with nothing left to do but unpack and enjoy. The lower level offers a full basement ready to be transformed into a rec room, home office, gym, or additional living space, with plenty of storage and a convenient laundry area. This unit includes garage parking plus a driveway spot, and is just minutes from Conestoga Mall, the LRT, trails, schools, and every convenience you could ask for. Whether you're a first-time buyer, downsizer, or investor, this home offers style, space, and lasting value in a prime location. (id:59911)
Royal LePage Wolle Realty
44 Brent Stephens Way
Brampton, Ontario
Welcome to 44 Brent Stephens Way – a beautifully crafted Deco-built detached home sitting on 57 feet wide corner lot, just 5 years new and loaded with features that cater to modern family living and multi-generational potential. Located in Brampton’s sought-after Northwest community, this elegant 4-bedroom, 4-bathroom home offers nearly 2,700 sq. ft. of upgraded living space above grade, plus an unfinished 1,288 sq. ft. basement with a separate entrance, perfect for a future in-law suite or income potential. Built in 2019, this home greets you with impressive curb appeal and continues to wow with its bright, open-concept layout. The main floor boasts hardwood floors, a spacious great room with gas fireplace, and a sleek kitchen with granite countertops, tile flooring, and stainless steel built-in appliances. The adjoining breakfast and dining areas offer a seamless flow & overlooks the private backyard, ideal for entertaining. The upper level offers four generously sized bedrooms, each with ensuite or semi-ensuite access. The primary suite features a coffered ceiling, walk-in closet, and luxurious ensuite bath. A convenient main-level laundry, central vacuum system, and upgraded light fixtures elevate everyday comfort. Other features include: central air, double car garage, parking for 4 vehicles, and a fully fenced lot. Inclusions: SS fridge, SS stove, SS dishwasher, washer & dryer, all window coverings, light fixtures, central vac & accessories, garage door opener with remotes. Situated near Mayfield Rd & Brisdale Dr, this home is close to top schools (Red Cedar PS, Fletcher’s Meadow SS), parks, public transit, and major shopping and highways—offering exceptional lifestyle and long-term value in a growing neighbourhood. (id:59911)
Royal LePage Signature Realty
215 Rosewood Road
Hamilton, Ontario
Side-by-Side Duplex 213 & 215 Rosewood Rd on a Corner 40x96 Foot Lot, a Truly Unique Forever Home & Investment Property with a Garage in the Sought After Glenview West Neighborhood. 215 Side is VACANT and Recently Renovated in 2025, and Substantial Upgrades were Completed in 2020 for the Entire Property. Live in the Vacant one & Continue Renting Out the Other Unit, or Rent Out Both and Receive Good Cashflow. If You Open One to the Other, You'll Have a Total of 6 Bedrooms & 2 Full Bathrooms! Both Sides are Nearly Identical in Their Layout, Just Mirror Images of Each Other! In 2025 Work Included New Flooring & Light Fixtures, Fresh Paint, New Countertops, Vanity, Doors, Backyard Restoration, Kitchen Cabinets Restoration, New Kitchen Countertop, New Boiler, New Toilet & Some New Fencing. In 2023 on 215 Side New Fridge & Stove. In 2020, Work on Entire Property Included New Windows, Garage Shingles, New Fascia, Soffits, Eavestroughs, Ridge Cap Singles, New Fascia Board & Vinyl Wood-share Shingle, Bath-fitter Tubs, New Bathroom Tiles, New Kitchen Floor & Sinks, Exterior Home Painting, New Carpet in Unit 213. A lot of the Timeless Older Charm & Character Has Been Preserved to Impress Your Guests! Abundance of Overnight Street Parking on Both Adjacent Streets. Unfinished Basements with Windows House the Laundry Rooms & Are Great for Storage, Workshop, and Many More Uses. Backyards are Nice and Long, Fully Fenced and Private. Ready For You Potential to Create an Extra Parking Spot in Front of Unit 215! Potential To Sever Lot Will Unlock an Extraordinary Amount of Value! Close to the Red Hill Valley Pkwy Exit, The Metro, Dollarama, and Lots of Plazas! Don't Miss Out on this Opportunity, it Won't Last Long! (id:59911)
Right At Home Realty
77 Esposito Drive
Caledon, Ontario
Welcome to this stunning 2-storey home located in the highly desirable South Hill neighborhood of Bolton East, offering 4 spacious bedrooms and 4 washrooms. This home is perfect for families or multi-generational living. It features 2 full kitchens, with a separate entrance providing direct access to the lower level. The interior is enhanced with timeless wainscoting throughout, the lower level includes a wine storage area, ideal for wine collectors. Outside the perfectly designed landscaped backyard, is complete with a Koi pond including fish, two covered dining areas, a built-in BBQ and a powered garden shed. Additional outdoor features include two exterior gas connections and bubbling rocks, creating a serene and functional space for entertaining or relaxing. This home truly combines charm and practicality, with an exceptional location in Bolton close to shops, restaurants and the highway. (id:59911)
Century 21 Signature Service
