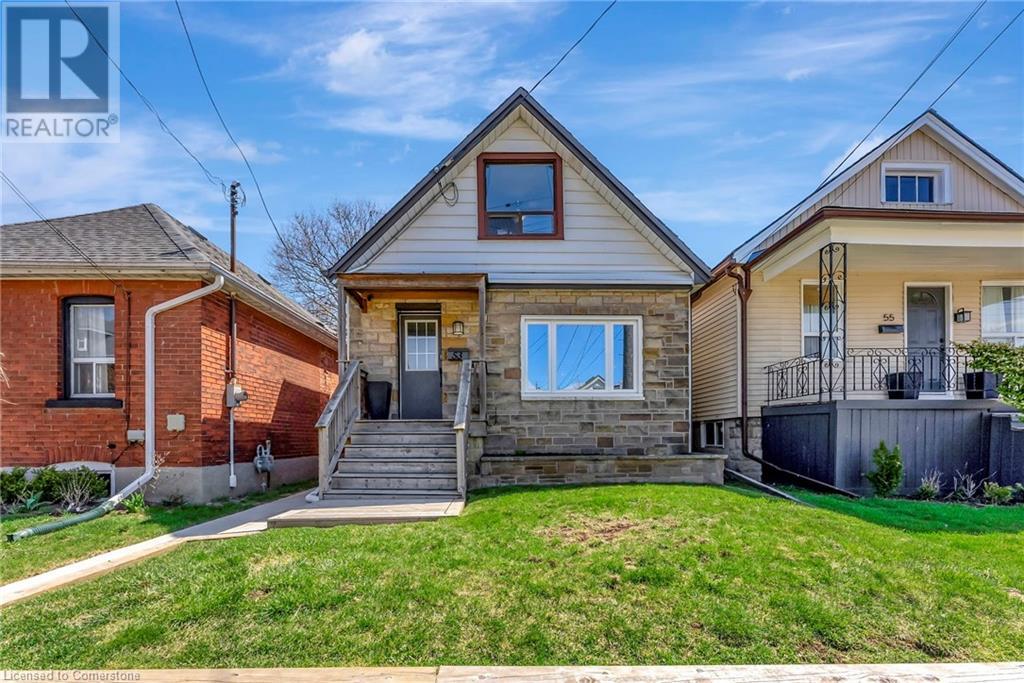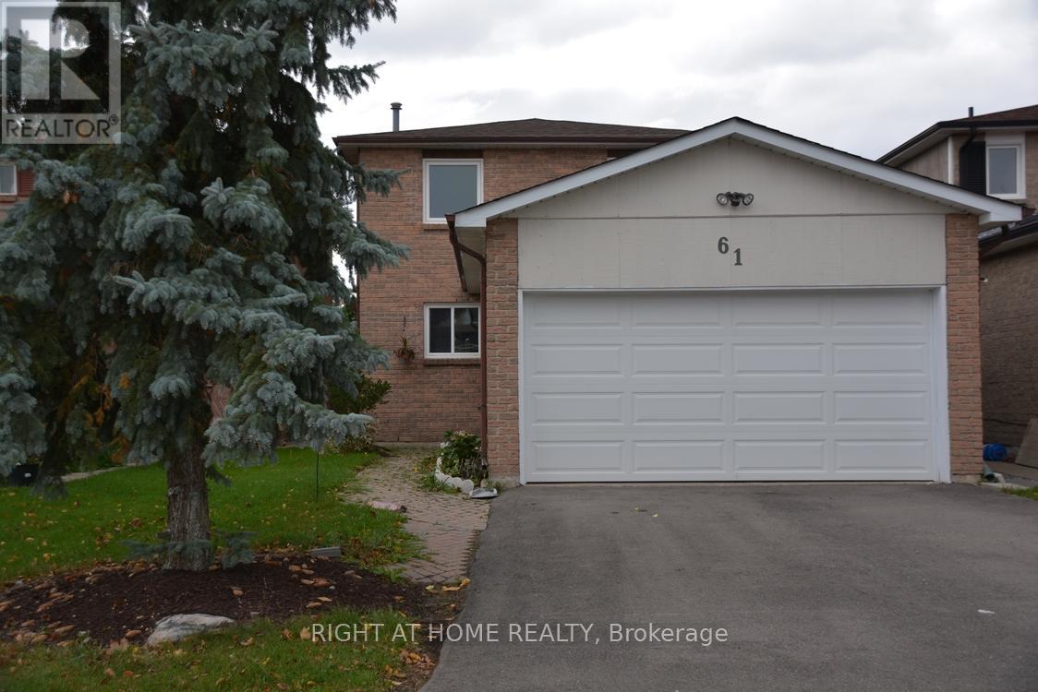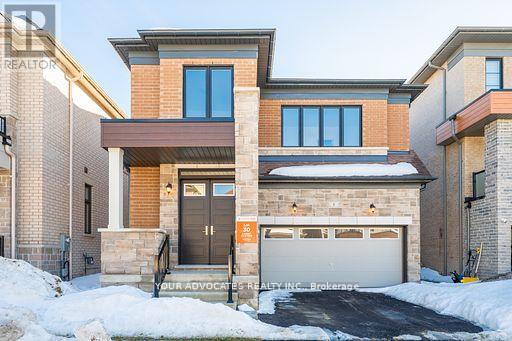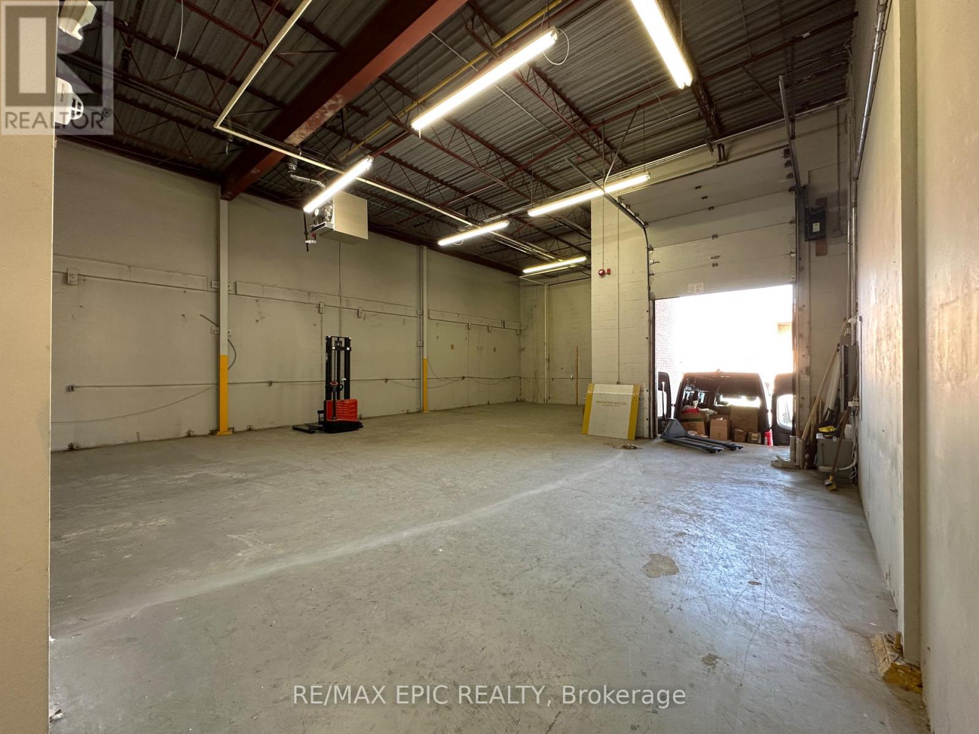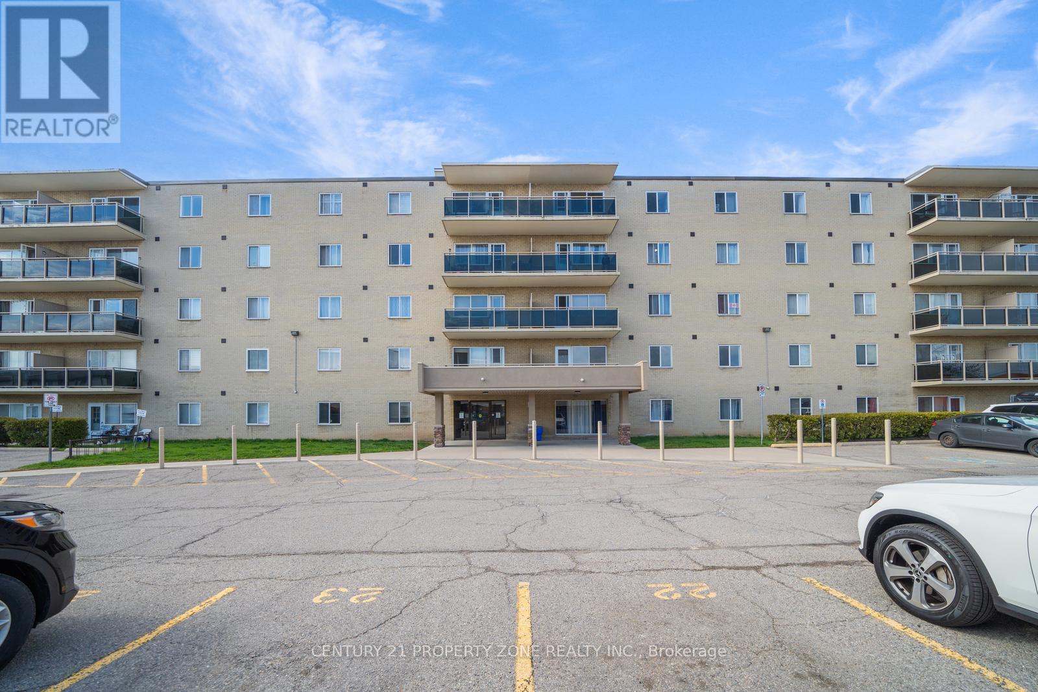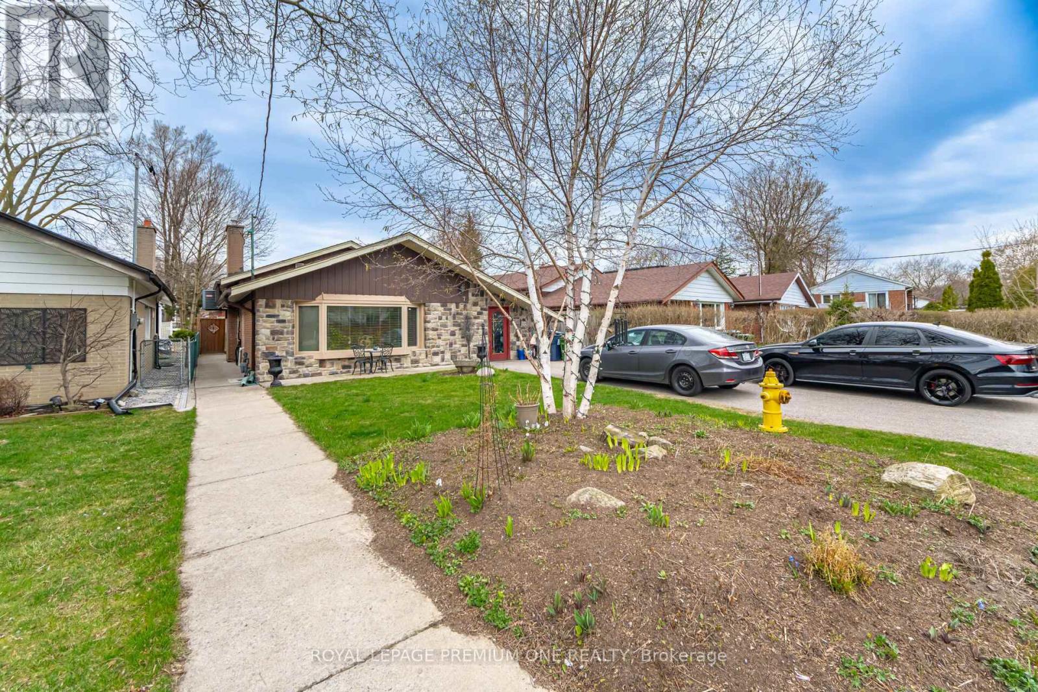2 Henderson Street
Essa, Ontario
Welcome to our Heartland Community by Brookfield Residential, an upscale, family-friendly neighborhood nestled in the charming Town of Baxter, ON. Just a short drive from Alliston or Angus, this community gives you "country style" living and outdoor activities coupled with modern lifestyle conveniences. A thoughtfully designed bungaloft, the approx 2760 sq ft Ashbourne with loft model blends practicality with sophistication. This home features attached 2 car garage, 2 bedrooms on main, large living room w/oversized windows allowing in natural light & opening above to loft. The chef inspired kitchen showcases upgraded two-tones cabinetry, backsplash & quartz countertops with island. Retreat to the primary bedroom with hardwood floors and 5pc ensuite complete with modern fixtures and beautifully tiled shower with glass door. The spacious open loft adds two more well-appointed bedrooms with an additional bathroom. Offering the ultimate privacy and relaxation, the large backyard overlooks open agricultural land. 5 appliance and front landscaping package included. **Pictures have been virtually staged." (id:59911)
Stonemill Realty Inc.
2 Felhazi Trail
Essa, Ontario
Welcome to the stunning "Deerfield" design, nestled on a premium lot at 2 Felhazi Trail. This brand-new, meticulously crafted home offers approximately 2,910 sq ft of luxurious living space in the highly sought-after Heartland Community, developed by the award-winning Brookfield Residential. The thoughtfully designed layout seamlessly connects the kitchen and family room, while a separate dining room and living room create the perfect setting for everyday living, entertaining, and relaxation. Upstairs, you'll find four spacious bedrooms, each featuring walk-in closets and easy access to well-appointed bathrooms. The luxurious primary ensuite is a true standout, bathed in natural light, and offers a spa-like experience with a freestanding tub, a frameless glass shower enclosure, and elegant quartz countertops. The "Deerfield" combines practicality with luxury, offering a prefect blend of comfort and style. Its striking modern front exterior, set on an oversized premium lot, is complemented by an array of high-end, designer upgrades throughout, making this home an exceptional choice for those seeking sophistication and functionality in one beautiful package. (id:59911)
Stonemill Realty Inc.
53 East 21st Street
Hamilton, Ontario
Situated in Hamilton's sought-after Eastmount neighbourhood, 53 East 21st Street offers a beautifully renovated 1.5-story home with 2 bedrooms, 1 full bath, and a convenient half bath in the partially finished basement. The open concept living and dining area is bright and inviting, featuring upgraded light fixtures, pot lights, and elegant wall sconces that create a warm and welcoming atmosphere. The recently renovated kitchen is a standout, with custom backsplash, quartz countertops, a new dishwasher, under-cabinet lighting and kitchen window. Additional upgrades include new electrical outlets with USB ports and an extended countertop, perfect for both cooking and entertaining. The upstairs features premium waterproof carpeting, and an added closet in the hallway for extra storage space. The home has been professionally painted throughout, and the bathroom has been completely updated with a new tub, tile, and toilet. Other notable improvements include a new washer, as well as new sod and a concrete walkway in the backyard, along with newly installed concrete stairs leading to the basement door. For added convenience and peace of mind, the property comes with a lifetime guarantee on eavestrough covers. Ductless air conditioning was installed in 2023. The fenced-in yard offers privacy and access to a detached garage, with alley parking for one vehicle. This move-in-ready home combines modern updates with timeless charm, making it the perfect place to call your own. (id:59911)
Keller Williams Edge Realty
1700 Brampton Street Unit# 7
Hamilton, Ontario
Bright and Clean Industrial/Commercial Unit available For Lease. Fully renovated space with epoxy floors, new lighting, front and rear loading access. Open concept space, fully air conditioned, great exposure on Brampton Street just West of Parkdale Ave N. Zoned M5 which permits many Light Industrial uses. Located close to QEW via Burlington Street East. (id:59911)
Royal LePage Burloak Real Estate Services
2 - 97 Forest Edge Crescent
East Gwillimbury, Ontario
Brand New Two Bedroom LEGAL BASEMENT for lease in Holland Landing. Features Brand New Appliances, One Parking, Laundry, Well Lit Unit. Basement Tenant Pays 30% of utilities. Can be leased unfurnished or furnised. Each Unit has it's own closet and lots of storage spaces. (id:59911)
Right At Home Realty
61 Don Head Village Boulevard
Richmond Hill, Ontario
Welcome To This Beautiful & Bright Detached 3 Bedroom Home with Finished Basement Located In The Highly Sought-After Area Of North Richvale. This Home Has Been Recently Painted. New Floor in Main and Basement. An Open-Concept Layout. Conveniently Close To Schools, Parks, Public Transportation, And Shopping. (id:59911)
Right At Home Realty
5 Sweet Gale Crescent W
Richmond Hill, Ontario
Welcome to this stunning brand-new Countrywide home, where modern design meets comfort and style. This spacious 5-bedroom home features beautiful hardwood floors throughout, creating a warm and inviting atmosphere. The upgraded kitchen is a chefs dream, complete with high-end appliances, sleek countertops, and ample storage space. The generous walk-in closet in the master suite offers plenty of room for your wardrobe and more. Soaring ceilings throughout the home add a touch of elegance and open the space, creating a bright and airy environment. Walk Up basement. Located in a desirable neighborhood, this home combines luxury living with everyday convenience. Don't miss the opportunity to make this your dream home! (id:59911)
Your Advocates Realty Inc.
1 - 2800 14th Avenue
Markham, Ontario
office + warehouse 4545 sqft, rare find In Markham Prime Location Convenient Located At Markham Hi-Tech Area. Easy Access To Hwy 404, 407 And 7. End Unit, Bright 7 Offices Including Meeting Room. Warehouse With Truck Level Loading Dock. Ideal For Professional use center, warehousing fo goods and meterial and many potential use. (id:59911)
RE/MAX Epic Realty
411 - 936 Glen Street
Oshawa, Ontario
STUNNING Bright & Spacious 2 Bedroom, Condo Apartment In A Low Rise Building In The Lakeview Community UNIQUE Opportunity For First Time Home Buyers, Downsizers And Investors Functional Living Space, OPEN CONCEPT Large L-Shaped Living/Dining with laminate floors and walkout to PRIVATE balcony Area Overlooking Serene . Updated Kitchen with stain steels appliances , beautiful backsplash & quartz counter top 2 Spacious Bedrooms Including An Airy Master Bedroom W/ A Walk-In Closet This building is clean & well maintained. Conveniently Located STEPS To School, 6 MINUTES DRIVE TO LAKE FRONT PARK , 5 MINUTES DRIVE TO GO TRAIN STATION , 5 Minutes Drive To Neighborhood Mall With Freshco Grocery Store, Shoppers Drug Mart, LCBO, Library, Tim Horton's And Other Stores CLOSE TO bus transit , Park, Oshawa Creek Bike Path, Shopping, And Has Easy Access To HWY401. (id:59911)
Century 21 Property Zone Realty Inc.
Bsmt - 7 Bonnechere Crescent
Toronto, Ontario
Don't Miss This Incredible Rental Opportunity In The Quiet Bendale Neighborhood! This Well-Maintained Unit Features Newly Upgraded Flooring, Offering A Fresh And Modern Feel. Enjoy The Convenience Of A Backyard Entrance And The Added Benefit Of One Dedicated Driveway Parking Spot. This Unit Also Includes Internet, Cable, Hydro, Heating, And Air Conditioning For A Truly Hassle-Free Living Experience. Located In A Great Area With Easy Access To Amenities, Parks, And Transit, This Unit Is Perfect For Comfortable Living. (id:59911)
Royal LePage Premium One Realty
146 Radford Drive
Ajax, Ontario
FRESH AS A DAISY!! Delightful 3 bedroom, 2 bath, detached home in family friendly neighbourhood with shops, parks and schools nearby. Freshly painted and refurbished, this home boasts high end Italian laminate flooring throughout! Recent kitchen with stainless steel appliances and large combined living/dining area with a walk out to the fenced yard and new deck and weather friendly gazebo! Great for family barbeques this summer!! 3 generous sized bedrooms upstairs and a finished basement/family room area with a 3 piece bath. +++ single car garage with direct entrance to the house. Great access for commuters to TTC, Go Station, 401 and Highway 407. Available immediately. (id:59911)
Royal LePage Your Community Realty
Main - 12 Pinoak Street
Toronto, Ontario
Welcome To This Beautiful Semi-Detached Home In The Rouge Community Of Scarborough Main & Second Floor. With 3 Bedrooms, 3 Washrooms, Hardwood Floors, And A Modern Kitchen With Quartz Countertop, Pantry Cabinet And Stainless Steel Appliance, This Residence Offer Comfort And Style. Conveniently Located In A Demand Area Near Schools, TTC, Malls, Highways, And Places Of Worship, It's Perfect For Families And Commuters Alike. Don't Miss Out On This Opportunity- Schedule Your Viewing Today! Tenant Is Responsible For 70% Of Utilities Expenses. (id:59911)
Homelife/future Realty Inc.


