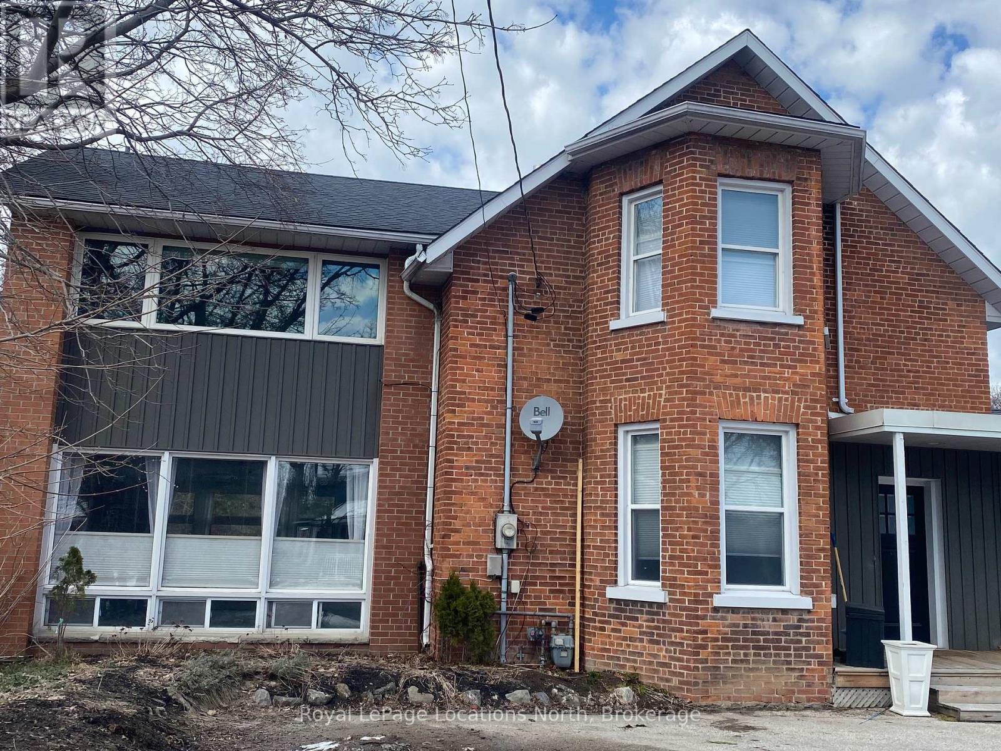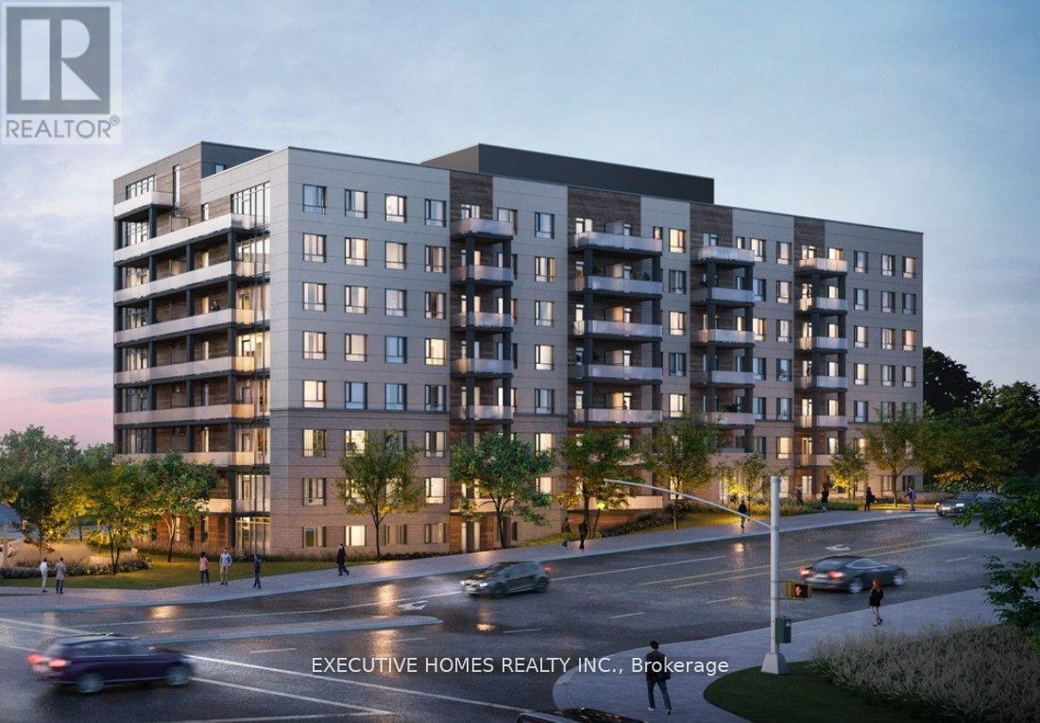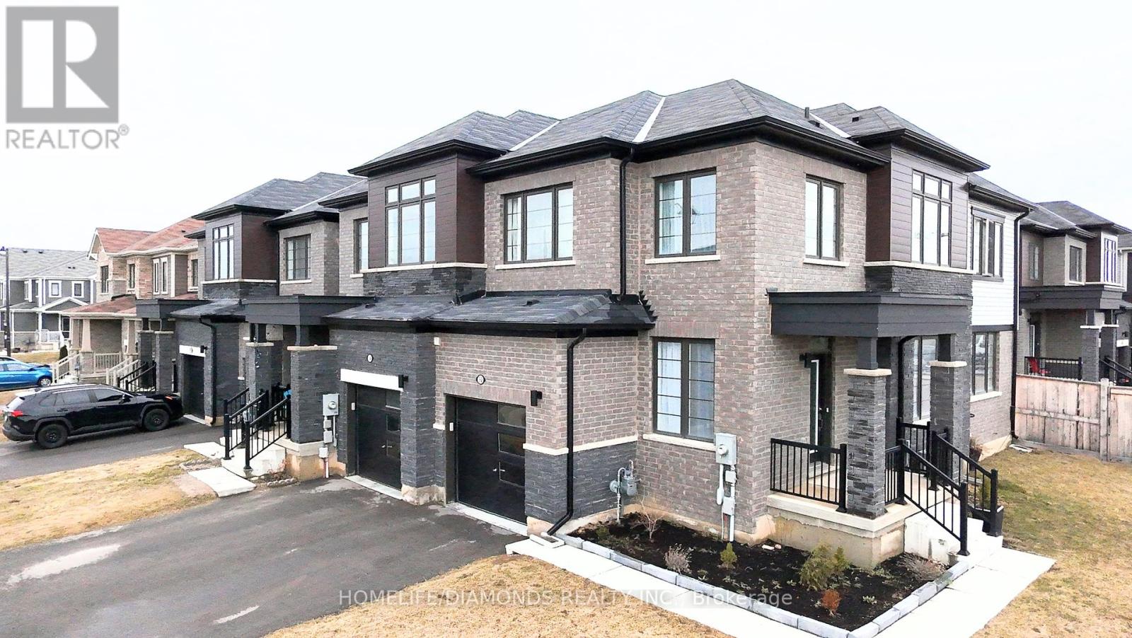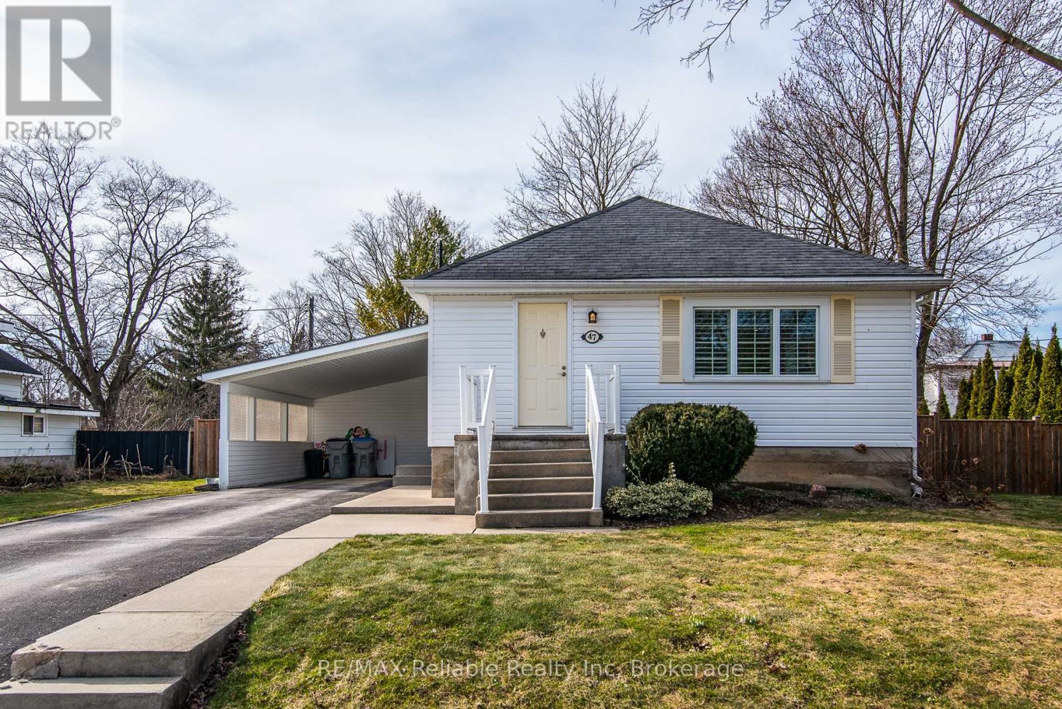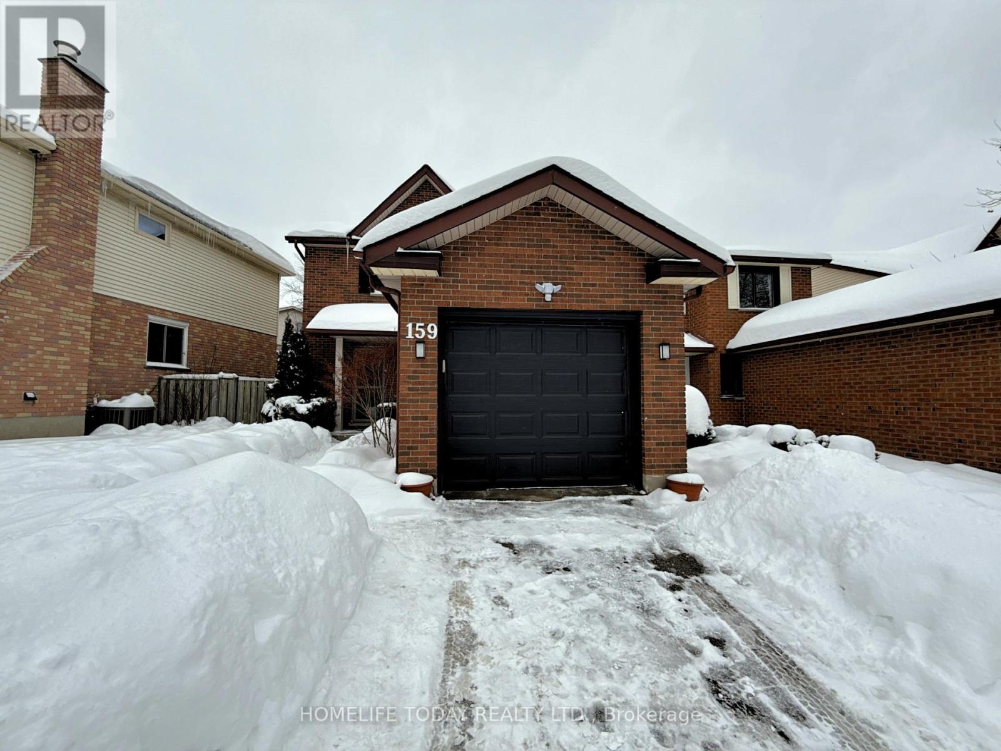Upper Level - 7344 26 Highway E
Clearview, Ontario
Welcome to this charming, bright rental unit (Upper level). Conveniently located to all the amenities. Large Living room with Fireplace , 2 plus Generous size bedrooms. Extra Office space, Eat-in Kitchen, 3- pc with walk in shower. Relax at the Community Park only steps away, Schools, Shopping, Curling, Trails, Blue Mountains, Collingwood, Creemore and area. All inclusive Heat, Hydro, Water, Snow Removal, Garbage, Parking (1) Great space for all your needs. Available for you to view (id:59911)
Royal LePage Locations North
209 - 181 Elmira Road
Guelph, Ontario
This open-concept floor plan offers a living area full of natural light from large windows and a private walk-out Balcony. Spacious 630sqft interior plus 119sqft balcony. Rent includes 1 parking spot and ALL utilities except hydro! Condo Amenities include a Pool, Party room, rooftop deck/patio/BBQ area. Located in Guelph's family-friendly area close to the local ice-rink, library, and community center, while having Costco, Zehrs, and a variety of stores/shops right across the street. (id:59911)
Executive Homes Realty Inc.
52 Oaktree Drive
Haldimand, Ontario
Semi Detached 52 Oaktree Dr, a stunning End Unit by the renowned Empire Communities, located in the Avalon community of Caledonia. This pride of ownership 1,658 sq ft end-unit freehold townhouse offers more space than most of the neighbors. With over $10K in upgrades, the main floor features soaring 9 ft ceilings, and exclusive special edition hardwood floors, complemented by custom light fixtures and a beautifully stained oak staircase leading to the upper level. Enjoy interior access to the garage for added convenience. Open-concept main floor is bathed in natural light, with a spacious great room, breakfast area, and kitchen. The kitchen is fully equipped with stainless steel appliances, and a breakfast bar, perfect for entertaining or enjoying family meals. Upstairs, you'll find two generously sized bedrooms, including a primary suite with a luxurious 4-piece ensuite and walk-in closet. The second floor laundry room convenience daily life. Unfinished Large Basement With a 3-PC Rough-In And Cold Cellar Offers Endless Potential For Customization. Don't Miss this Opportunity to Own a Meticulously Designed Home in Caledonia! Minutes To Caledonia Soccer Complex. (id:59911)
Homelife/diamonds Realty Inc.
W/o - 151 Yellowood Circle
Vaughan, Ontario
Newly Renovated Above Ground Studio In Prime Location Of Vaughan With Separate Entrance & One Car Parking. Above Grade Bright & Sunny One Bedroom Studio With Separate Kitchen, Separate Bathroom & Separate Laundry, Walk Out To Back Yard. 3 Minutes To Go Train Station, 30 Minutes To Downtown Union Station, 2 Minutes Walk To YRT, Close To Grocery Stores, Longos, Nofrills, Fresh Co & TNT. Close To Wonderland & Vaughan Mills shopping malls. High Ranking Primary School & High Schools. Fully Furnished With All New Furniture, Mattress. New Kitchen Cabinets & Quartz Countertops, All New Kitchen Appliances, All New Bathroom Fixtures. Quiet & Friendly Neighbourhood. Available Immediately, Ready To Move In. ** This is a linked property.** (id:59911)
Right At Home Realty
23 Tillinghast Lane
Toronto, Ontario
A Beautiful Semi-detached House With Appealing Features With More Than 2100 Sqft Living space. A Perfect House In Toronto East Near Toronto Downtown. Specious Modern Open Concept 3 Bedroom With 2.5 Bathroom Home With Updated Kitchen With S/S Appliances, Ensuite Washer Dryer. Granite Countertop And Custom Backsplash. TTC Bus Stop at walkable distance, 3-5 minutes drive to Eglington GO Station, Easy commute to Toronto Downtown, Hwy 401, Costco, Walmart, All Major Banks, Parks, Woodbine Beach. Best School In Area. Golf Court. Main floor tenant will share the utilities ( Hydro, Gas, Water ). (id:59911)
Homelife/miracle Realty Ltd
868 Broadview Avenue
Toronto, Ontario
Being sold as a Land Assembly (id:59911)
RE/MAX Hallmark Realty Ltd.
47 West William Street
Huron East, Ontario
Welcome to 47 West William Street. The perfect one floor home ready to move in with newly renovated open style kitchen and living room with electric fireplace. The natural light shows through the California shutters and newer windows. The master bedroom and second bedroom or office plus 4 piece bathroom on main level. The lower level has space for two extra bedrooms and storage area. The laundry room and second bathroom finished space in the basement. There is an attached carport and large storage area. The spacious backyard is all fenced area and a great location situated on a 82 feet by 132 feet lot. (id:59911)
RE/MAX Reliable Realty Inc
111 Cawkers Cove Road
Scugog, Ontario
Welcome To 111 Cawkers Cove Rd....Just Under 6,000 Sq Ft Of Living Space! Where Detail To Luxury Finishes & Fun Have Been Greatly Taken Into Consideration Both Inside & Out! This Perfectly Appointed Custom Estate Bungalow Is Located On A Quiet Cul-De-Sac In Port Perry's Desirable Lakeside Area Of Castle Harbour, Fourteen Estates. A Grand Great Room Invites You Into This Beautiful Home With Soaring Ceilings, Formal Dining Rm W Servery, Custom Kitchen With Quartz Island, Countertops & Top Of The Line Appliances, W/O From Your Breakfast Nook To A Covered Deck With Gas Fireplace Overlooking The Backyard. Bright Main Flr Office, & Laundry. The Fully Finished Expansive Open Concept Basement W/Walkout To Your Dream Backyard Offers A Custom Wet Bar, Movie Viewing Area, Billiards, 4 Built In Custom Bunks Perfect For Guests, Beautifully Tiled 3 Piece Bath With Convenient Walkout To Deck Leading You To The Inground Pool, Swim Spa & Outdoor Dining Area To Name A Few Features! Access To The Heated 3 Car Garage Through Main Flr & Bsmt. Engineered Hand Scraped Floors, Marble Flooring, Hunter Douglas Window Coverings, Fenced Backyard, Central Vac, Heated 3 Car Garage W Epoxy Flooring & Workbench. Complete List Of Upgrades Available Upon Request. (id:59911)
Royal Heritage Realty Ltd.
78 Meadowridge Street
Kitchener, Ontario
Welcome Home to Corner Townhome in Doon South! Step into this beautifully maintained corner unit townhome, nestled in the highly desirable Doon South neighborhood of Kitchener. Ideally located just minutes from Highway 401, and within close proximity to parks, walking trails, and Groh Public School, this home offers the perfect blend of convenience and tranquility. This open-concept home features hardwood floors throughout the main and basement, the kitchen features upgraded stainless steel appliances & granite countertop. Upstairs, you’ll find three bedrooms with natural light. The primary bedroom offers a private 4-piece ensuite, while the main bathroom is perfect for family living. The fully finished basement adds additional living space – ideal for a cozy family room, home office, or gym. Don’t miss your opportunity to call this incredible property your home! (id:59911)
RE/MAX Real Estate Centre Inc. Brokerage-3
RE/MAX Real Estate Centre Inc.
159 Walmer Gardens
London North, Ontario
Welcome to 159 Walmer Gardens! Dont miss out on this incredible opportunity to own a home in a quiet neighborhood, nestled within a unique grove on a peaceful crescent. This charming 3-bedroom, 2.5-bath home features a finished basement and a spacious, fully fenced backyard. Ideal for families or as an investment property. Located just two minutes from Western University and within close proximity to highly-rated public school, this home also offers easy access to Costco, T&T, and nearby shopping centers. Enjoy the convenience of being surrounded by parks on both sides, with scenic trails perfect for outdoor activities. Recent upgrades include new appliances (2022), roof shingles (2022), pot lights (2023), kitchen quartz countertops (2023), powder room renovation (2024), basement vinyl flooring (2024), new internal doors (2024), new switches and lights (2024), and fresh paint (2024). Book your showing today and make this your next home or investment property! (id:59911)
Homelife Today Realty Ltd.
7 Highlands Boulevard
Cavan Monaghan, Ontario
Located in the lovely Highlands of Millbrook, this freehold townhouse offers 9ft ceilings on the main floor, open concept layout, 3 bedrooms & 2.5 bathrooms. The main floor has hardwood flooring in the living area, ceramic in the entry and eat in kitchen with granite countertops s/s appliances & breakfast bar. Primary bedroom offers a large walk-in closet and 4 piece ensuite bathroom with soaker tub and separate shower. This home also offers a conveniently located 2nd floor laundry room and 2 more spacious bedrooms. The unfinished rec room is ready to be finished to your liking with a rough in for a bathroom if desired! Another great feature is the double car garage with entry into the house and also access to the back yard. Beautiful home in a desirable community perfect for a family to enjoy! (id:59911)
Royal Heritage Realty Ltd.
5836 Fieldon Road
Mississauga, Ontario
This stunning over 3,300 sq. ft. home offers exceptional above-ground living space in the heart of highly sought after Central Erin Mills, renowned for its top-rated schools and incredible community.Nestled on a quiet, family-friendly street, this home boasts beautiful professionally landscaped curb appeal with an interlock driveway, lush gardens, inground sprinkler system and a private backyard oasis featuring an inground swimming pool and multiple sitting areas perfect for outdoor entertaining and relaxation. Enjoy seamless indoor-outdoor living with walkouts from both the kitchen and the fully finished basement.This home offers a Beautifully updated kitchen, open to a spacious family room ideal for gatherings and cozy movie nights,Formal living and dining rooms, perfect for elegant entertaining, Bonus family room or quiet den on its own private level with a separate staircase a perfect retreat for fun or relaxation. Four spacious bedrooms upstairs, including an oversized primary suite with an Updated luxurious, spa-like ensuite featuring a gorgeous soaker tub. Last but not least A fully finished walkout basement, ideal for extra family space or a potential in-law or nanny suite. Convenient main floor laundry with garage and side entrance. With summer just around the corner, imagine the joy of family laughter by the pool! Steps to top rated schools, amenities,Erin Mills TC, Credit Valley Hospital ,all major hwys, Streetsville GO, Rec Centres and kilometers of trails. This home has Everything You and Your family Desire! (id:59911)
RE/MAX Aboutowne Realty Corp.
