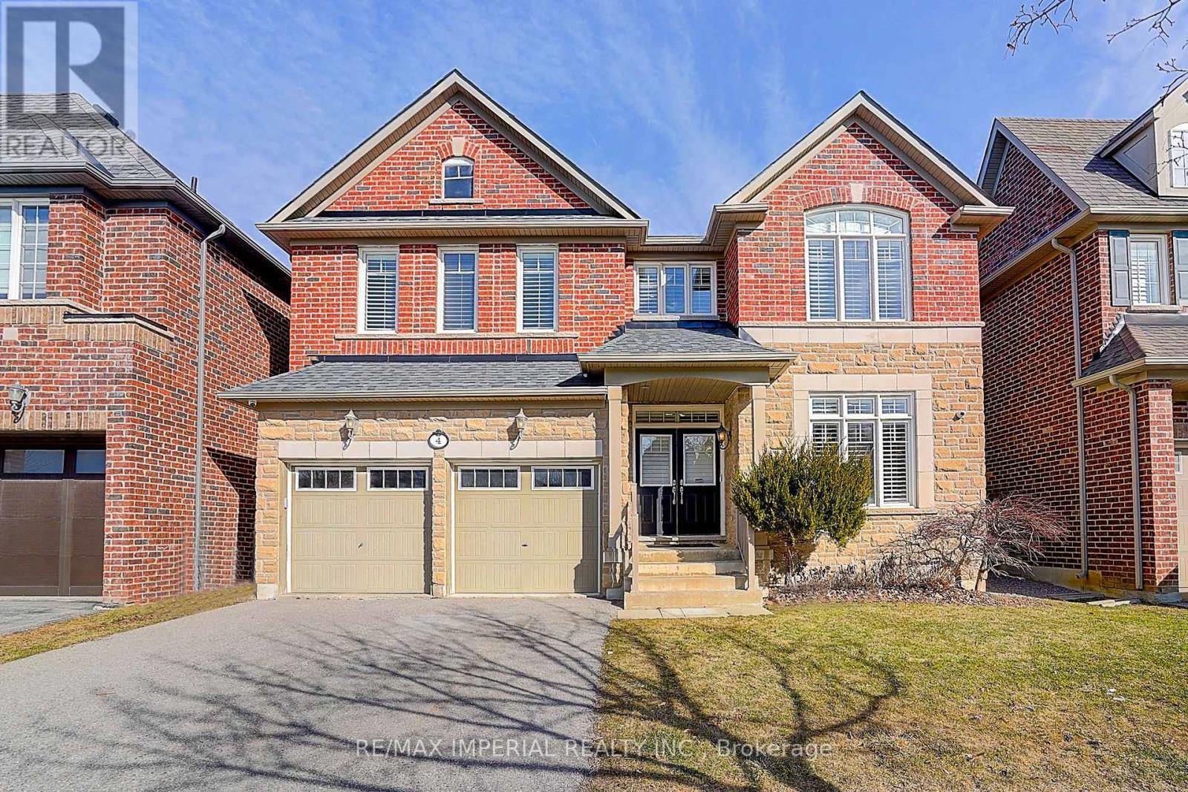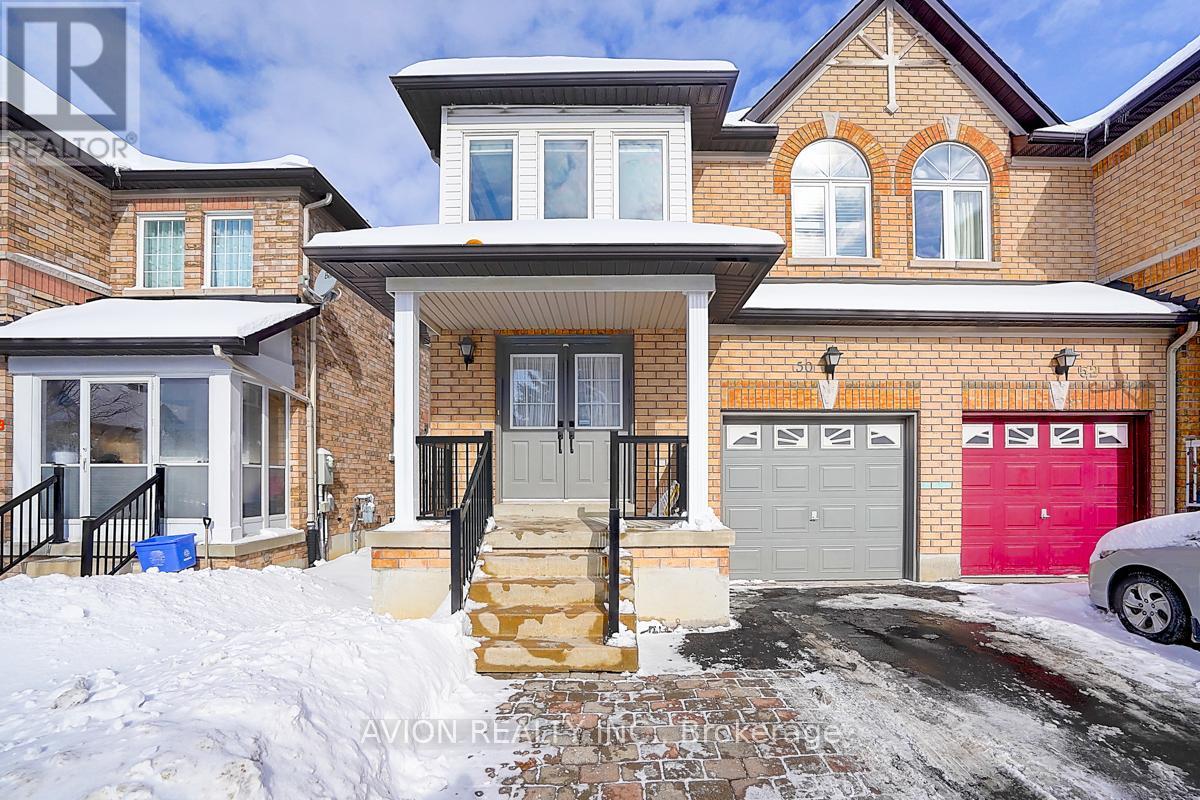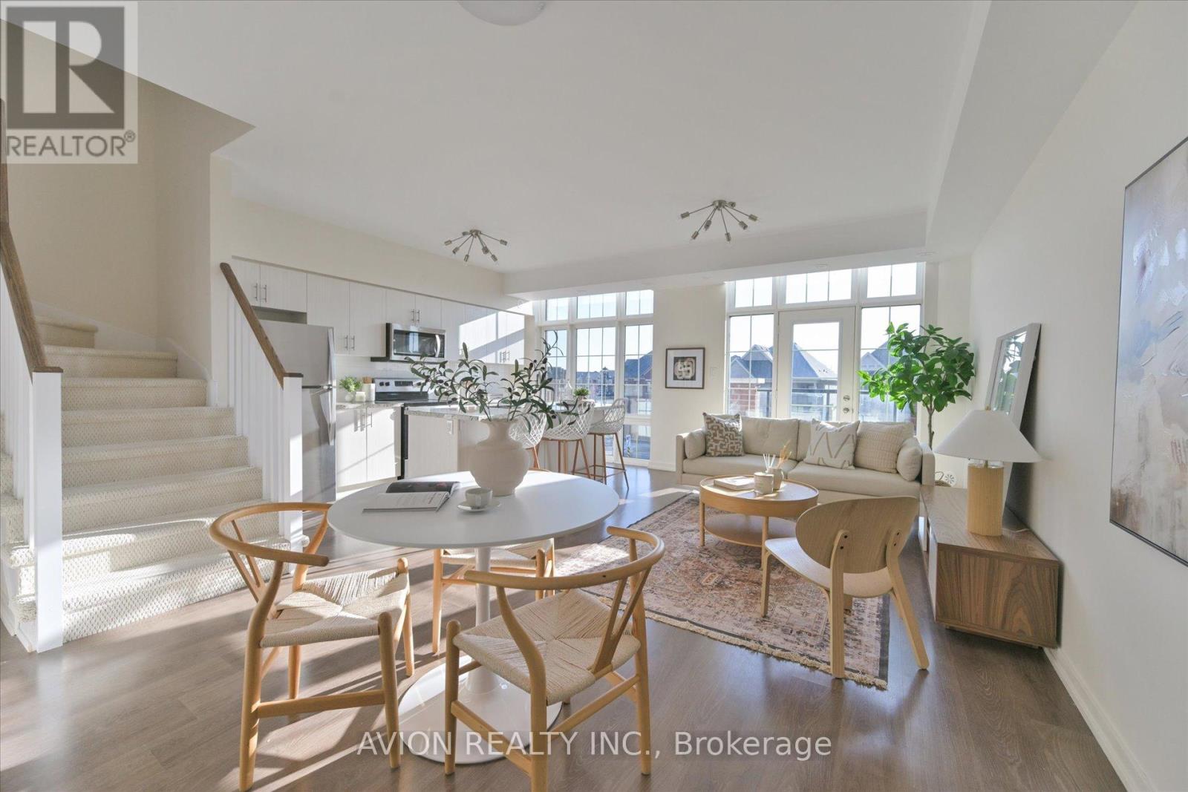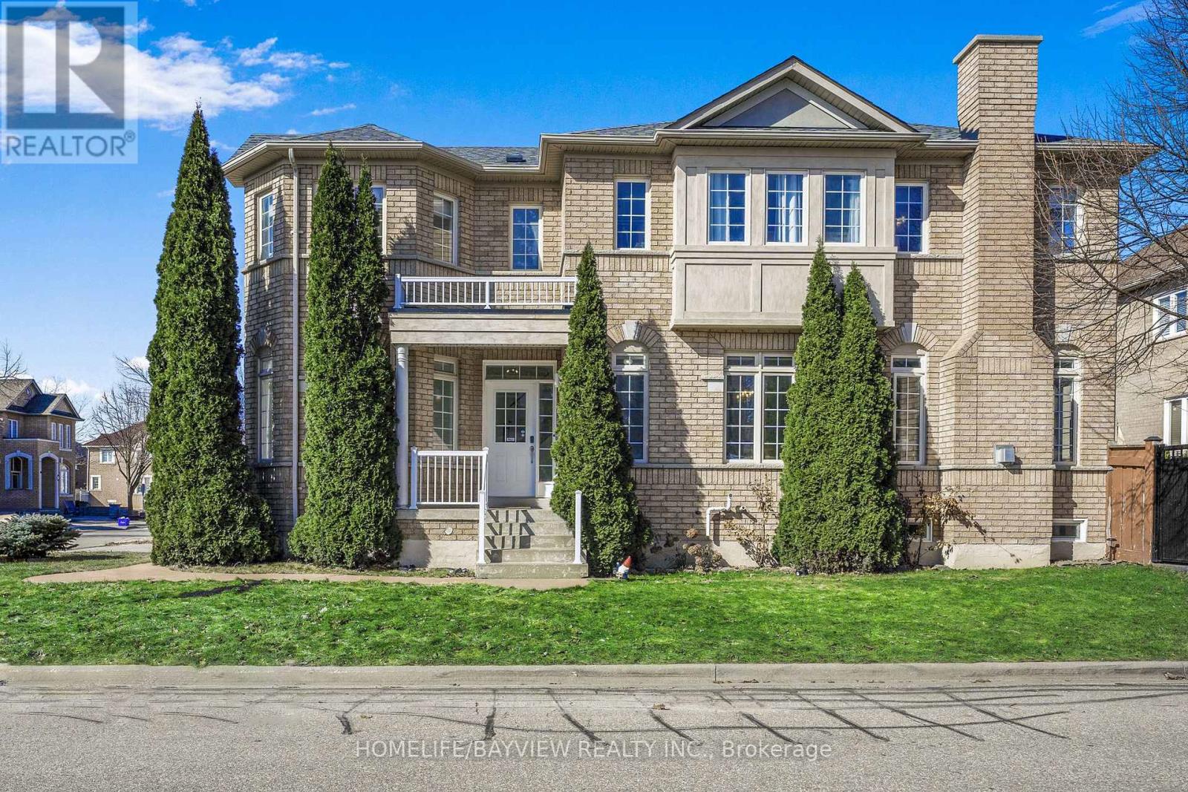28 Jamesway Crescent
Whitchurch-Stouffville, Ontario
Immaculately Well-Maintained & Located In The Sought-After Community Of Stouffville. This Turn-Key Semi-Detached House With 3+1 Bed 4 Bath Offers An Ideal Blend Of Comfort & Convenience. A Quiet Family Street. Premium Lot With Open Concept Design. Property Comes With Many Upgrades. Hardwood Fl Thru-out Main & 2nd Floor. Modern Kitchen With Quartz Countertop & Ceramic Backsplash. Large Breakfast Area Can Walk-out To Patio. Cozy Family Room With Large Windows. The Primary Bedroom Features A 3Pc Ensuite And Walk-In Closet. Finished Basement With1 Bedroom, 1 Recreation Room, 3Pc Bath, Laminate Fl & Pot Lights. Outstanding Neighborhood Facilities With Exceptional Schools, Community Center, And Parks. Close To Park, Schools, Public Transport, Plazas And All Amenities. This Home Is Perfect For Any Family Looking For Comfort And Style. Don't Miss Out On The Opportunity To Make This House Your Dream Home! Must See! (id:54662)
Anjia Realty
105 Carneros Way
Markham, Ontario
Less than 1 Year In The Heart Of Prestigious Box Grove Community! Award Winning EnergyEfficient Arista Homes. Bright And Spacious Freehold Townhouse. 9' Ceilings On First andSecond Floor. Builder's Upgraded Laminate Flooring throughout, Quartz countertops throughout,Floor Tiles And Matching Stained Oak Staircase to laminate. Open Concept Kitchen WithOversizedQuartz Centre Island. Walk Out To A Beautiful Covered Terrace from kitchen. 200AMP electricalservice. Appreciate The Convenient Direct Access From Garage . Close To Viva Cornell BusTerminal, Hwy 7, 407 Etr, Major banks, Walmart Shopping Centre With More Shops On The Way,Boxgrove Shopping Mall, Stouffville Hospital And Cornell Community Centre. A MUST SEE PROPERTY! Extras: S/S Fridge (ONE) inside fridge spot, Stove, Range Hood, B/I Dishwasher, Washer, Dryer, Elfs andwindow coverings. Electrical Panel already upgrade to 200 AMP (id:54662)
Century 21 Atria Realty Inc.
4 Duke Of Cornwall Drive
Markham, Ontario
**Stunning Monarch-Built Home in Prestigious Markham Neighborhood** Welcome to **4 Duke of Cornwall**, a meticulously maintained **3,047 sqft** residence situated on a **premium 45.97 x 112.5 ft lot** in one of Markhams most sought-after communities. Owned by a **single owner since new**, this home offers a perfect blend of elegance, functionality, and modern comfort. Step inside to **9-ft smooth ceilings** on the main floor, where rich **hardwood flooring** enhances the spacious and bright layout. The **gourmet kitchen** is a chefs dream, featuring a **brand-new professional-grade stove**, a **large island**, and a **walk-in pantry with a separate prep area**ideal for both everyday meals and entertaining. Oversized sliding doors lead to a **huge deck** overlooking the **beautifully landscaped backyard**, creating a seamless indoor-outdoor living experience. A convenient **mudroom with direct garage access** simplifies daily routines. A standout feature of this home is the **mid-level open office with soaring 11-ft ceilings**, providing a bright and versatile space for work or study. Upstairs, the **four spacious bedrooms** 3 of them include **walk-in closets**, ensuring ample storage and privacy for the whole family. Huge linen closet is walk-in too.Located 3 minutes walking distance of **Victoria Square Public School** and William Cantley Park, with **easy access to Highway 404**, this home is perfect for families and commuters alike. This is a rare opportunity to own a **luxurious, move-in-ready home** in a prime location. **Book your private showing today!** (id:54662)
RE/MAX Imperial Realty Inc.
118 Andrea Lane
Vaughan, Ontario
Welcome to this well-maintained 3-bedroom, 3-bathroom semi-detached home in the sought-after East Woodbridge neighbourhood of Vaughan. The main floor features an eat-in kitchen with stainless steel appliances, granite countertops, and a stylish backsplash. The open-concept living and dining area is enhanced by a bay window, hardwood floors, and pot lights, creating a bright and inviting space. The second floor offers spacious bedrooms, including a primary bedroom with a walking closet. The finished basement provides additional living space, perfect as a recreation room. Outside, the backyard is designed for enjoyment with interlocking stone and a gazebo. Recent updates include a new roof (2020), furnace and AC (2023), and a newer hot water tank. Located in a quiet, family-friendly community, this home is close to top-rated schools, parks, shopping centres, and public transit, with easy access to major highways for a convenient commute. (id:54662)
RE/MAX Hallmark Realty Ltd.
34 Manning Crescent
Newmarket, Ontario
This is the one youve been waiting for! A Newly-Renovated and Updated Family Home, located on a quiet crescent, and close to all amenities and schools, this massive property, at almost 160' deep and over 50' wide (at the back), features everything a growing family could possibly need! The sun-drenched main-floor features brand new hardwood, baseboards, an updated Powder Room, Full Laundry-room/mud-room including side entrance and storage closet, an amazing separate Family Room & cozy Gas Fireplace complete with Exterior French Door opening to the huge backyard waiting summertime gatherings and kids parties. The expansive Living Room/Dining Room is big enough for large groups, and the well-equipped, updated Kitchen includes all brand new countertops, sink, faucet, w/ brand-new, stainless steel appliances, and lots of room for a great island or breakfast table and chairs. The 2nd Floor boasts an updated 4-piece Primary Ensuite, updated 5-piece Main bathroom, and 4 well-sized bedrooms including a huge Primary bedroom with a generously sized walk-in closet. Up here the renovations include: all new flooring, all new custom trimwork, custom stairs, railings, spindles, and ballusters. Rounding out the Renovations the Main Floor and 2nd Floor have had the ceilings professionally smoothed and all new LED Potlights Professionally installed giving perfect light anytime. The large, finished basement includes a fully-equipped, updated kitchen, spacious recreation room, a separate office or 5th bedroom, another full 3-piece bathroom including shower, a great sized Cold-Room, and tonnes of storage in the Utility Room. A fresh whole-house Professional painting is the cherry on top for your newest home. Incredible Extras include all Owned-appliances/utilities (NO RENTALS!!), Whole-Home Water Softener (2015), Tankless Hot Water System(2023), Heat-Pump-A/C(2023), and a Lennox Furnace(2015), Natural Gas BBQ Hookup, and Sump-Pump. (id:54662)
RE/MAX Hallmark Realty Ltd.
45 Lebovic Drive
Richmond Hill, Ontario
Stunning Fieldgate T.H Next To Oakridge Conservation Area. Approx 1900 Sft.9ft Main Floor Ceilings, Smooth Ceilings on ground and second fl; LED Pot lights on Ground floor, New Paint, Newer Upgraded Kitchen, Granite Countertop,Backsplash, S/S Appliances. Upgraded Washroom. Professional Renovated Bstment(2014). Air conditioner (2023), Furnace(2023), roof replaced at 2022, Hardwood Floors In both Ground and second Floor. Close To Parks,Ravin, Community Center, School and many more... (id:54662)
Everland Realty Inc.
7 Mario Avenue
Markham, Ontario
Rarely offered! This stunning, one of the newest homes in the prestigious Cachet community offers over 5,100 sq. ft. of luxurious living space, with most rooms never used!!!!!! Featuring 10 ft ceilings on the main floor and 9 ft ceilings on the second and third floors, this home boasts hardwood flooring, pot lights, upgraded light fixtures, and an elegant oak staircase. The newly renovated (2025) kitchen showcases a granite countertop, ceramic backsplash, center island, and upgraded cabinetry, while all bathrooms feature marble vanity tops. Designed for ultimate comfort, the home includes a rare double master bedroom layout, with all five bedrooms offering private ensuites. The second-floor master suite features a 5-piece ensuite and two huge walk-in closets, while the third-floor master suite includes a 5-piece ensuite, two closets (one huge walk-in), a private living area, and a balcony. A newly updated powder room and laundry room (2025) add modern convenience. Professionally landscaped with newly installed interlocking in the front and backyard (2024), the property offers a long driveway that parks four cars with no sidewalk. Located in an exceptional school district, nearby top-ranked schools include St. Augustine Catholic High School (#4/746), Bayview Secondary (IB) (#9/746), Alexander Mackenzie (Arts) (#67/746), Richmond Green Secondary (#77/746), Our Lady Queen of the World Catholic Academy (AP) (#89/746), and Lincoln Alexander Public School (#150/3021). Enjoy unparalleled convenience within walking distance to parks, trails, schools, restaurants, cafés, T&T Supermarket, Cachet Shopping Centre, and Kings Square Shopping Centre, with quick access to Hwy 404 & 407, GO Station, Costco, Shoppers Drug Mart, major banks, Downtown Markham, Markville Mall, First Markham Place, and all other essential amenities. A rare opportunity to own a luxurious, move-in-ready home in an unbeatable location! (id:54662)
Anjia Realty
50 Weatherill Road
Markham, Ontario
Welcome to Berzy! This fully upgraded, stunning luxury home offers 1,806 square feet of elegant living space. With four spacious bedrooms, it perfectly accommodates your family's needs. Enjoy brand-new lighting fixtures and exquisite hardwood floors .Located in Markhams top school district, this home is just a 5-minute walk to Pierre Trudeau High School and a 10-minute walk to Castlemore Public School. Conveniently close to parks, shops, and restaurants, it provides the perfect blend of comfort and accessibility. (id:54662)
Avion Realty Inc.
112 Marbrook Street
Richmond Hill, Ontario
Discover the charm and sophistication of this exclusive end-unit, 5 years new home with 3619 sq.ft above the ground in size, on a private road in the prestigious Mill Pond community. This bright and spacious residence enjoys abundant natural light from three sides and offers unobstructed views. Custom-built with 10-ft ceilings on the main floor and 9-ft ceilings on the second floor with 4 ensuite big bedrooms, fantastic Layout creating an airy and open ambiance. A functional and flexible floor plan, including a main-floor office that can be used as a fifth bedroom with shower bathroom beside, ideal for seniors or guests. First floor library with two side entrances, featuring custom built-in bookshelves and cabinetry, a perfect space for work or relaxation.Gorgeous spiral staircase connects to the 2nd floor, elegant crown molding throughout the home, including the second floor. Plenty of pot lights for a warm and inviting atmosphere. Stunning feature wall in the living area, Top-tier KitchenAid appliances in a chef-inspired kitchen, Custom-designed center island and modern backsplash for a stylish culinary space. Four generously sized ensuite bedrooms on the second floor, each with large windows and walk-in closets. Luxurious primary suite with his & hers closets, both featuring a custom closet organization system for optimal storage. Partially finished basement with direct access to the backyard, offering potential for additional living space. Walking distance to top-rated schools: St. Theresa of Lisieux Catholic High School, Alexander Mackenzie High School. Close to essential amenities, including banks, grocery stores, restaurants, Mackenzie Hospital, libraries, and community centers. Enjoy the beauty of Mill Pond, scenic trails, and nearby parks. Easy access to Yonge Street and Elgin Mills, making commuting effortless. Everything you need for a comfortable, convenient, and luxurious lifestyle is right here at 112 Marbrook St. Dont miss this rare opportunity! (id:54662)
RE/MAX Atrium Home Realty
125 Longwater Chase
Markham, Ontario
Grand & Immaculate Family Home at Prestigious Wrenwood Estate, Situated on a 10,018 sq. ft. corner lot. Fabulous 3 Car garage access from Wrenwood.Gate, South facing 3-storey 5 Bedrooms, spanning over 5000 sq. ft. Luxury living space. $$$$$$ spent on recent upgrade. Hardwood floors/Flat ceiling Through out, Crown Moulding on main floor. Elegant oak stairs with iron Pickets, Extra-wide baseboards, pot lights, A stunning open-concept kitchen with Maple Cabinetry. Granite countertop & wine Rack, Family room with a double-sided gas fireplace. A professionally finished basement with wet bar and bedroom/recreation room/4 pieces bathroom. The third floor features a ensiute bedroom with a living Area, Skylights. Additionally, the loft .space, accessible from the garage, Bright with windows, Superior insulated, offers a private recreation room . A fantastic backyard with a large deck, beautifully landscaped lot with mature fruit trees. Prime Location: Walking distance to historic Main St. Unionville and close to all amenities This home combines luxury, comfort, and convenience in a highly sought-after Unionville Community. High end School: Unionville Public School, Markville Secondary School, Very Close York university Markham Camp (id:54662)
First Class Realty Inc.
419 - 1 Whitaker Way
Whitchurch-Stouffville, Ontario
Luxury Townhome in the Heart of Stouffvilles Prestigious Cardinal Point Community. Experience modern elegance in this pristine townhome with 1,200+ sq. ft. of upgraded living space. Enjoy unobstructed scenic views from floor-to-ceiling windows, a private balcony, and an entertainers rooftop terrace.Premium upgrades include smooth ceilings, upgraded flooring, and granite countertops. The open-concept layout offers a bright, airy ambiance. Includes underground parking, an XL locker.Prime location near parks, trails, top schools, GO Train, and major highways. Dont miss this incredible opportunity! (id:54662)
Avion Realty Inc.
14 Montcalm Boulevard
Vaughan, Ontario
Welcome to 14 Montcalm Blvd, a beautifully upgraded 4-bedroom, 4-bathroom home in one of Vaughan's most sought-after family-friendly neighborhoods. This over 2,000 sq. ft. residence offers the perfect blend of elegance, comfort, and modern upgrades. Step inside and be amazed by the brand-new flooring, soaring high ceilings, and a top-notch renovated kitchen featuring premium-quality finishes. Every detail has been thoughtfully designed to create a warm and inviting atmosphere, making this home truly move-in ready. The professionally landscaped backyard was redone just last year, adding to the homes curb appeal and outdoor enjoyment. Plus, with new attic insulation installed in 2024, you'll experience enhanced energy efficiency and comfort all year round. Prime Vaughan location Close to top-rated schools, parks, and shopping Fully upgraded and ready for you to move in Don't miss this rare opportunity! Book your private showing today before its gone! (id:54662)
Homelife/bayview Realty Inc.











