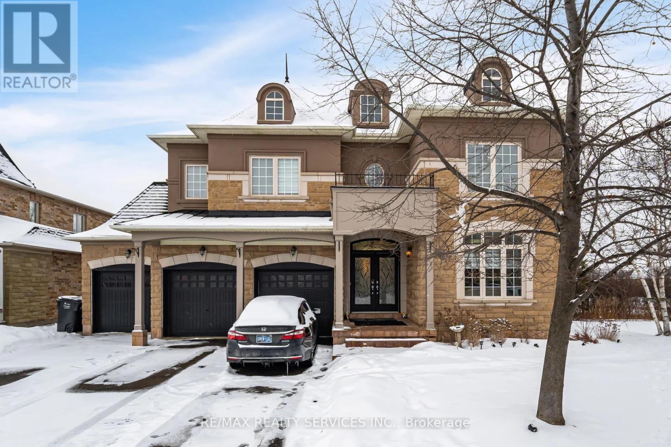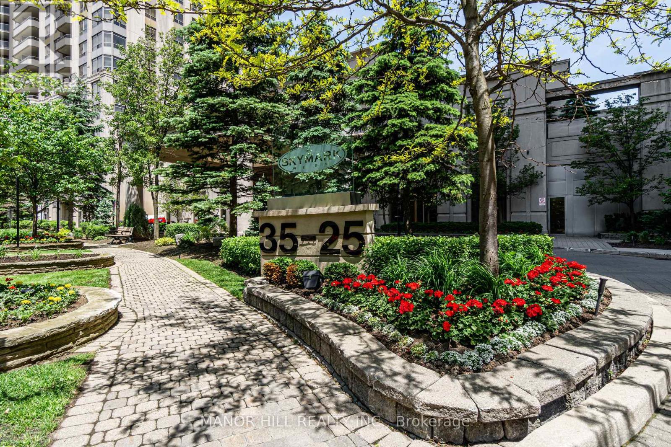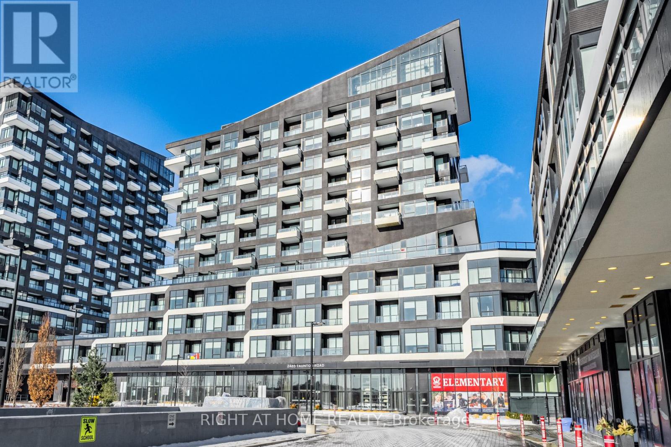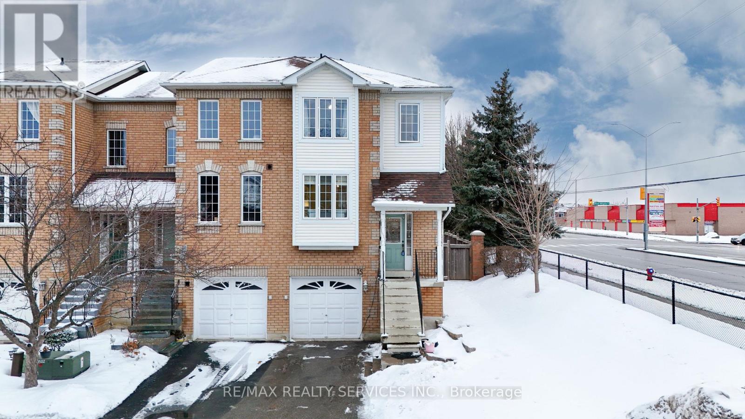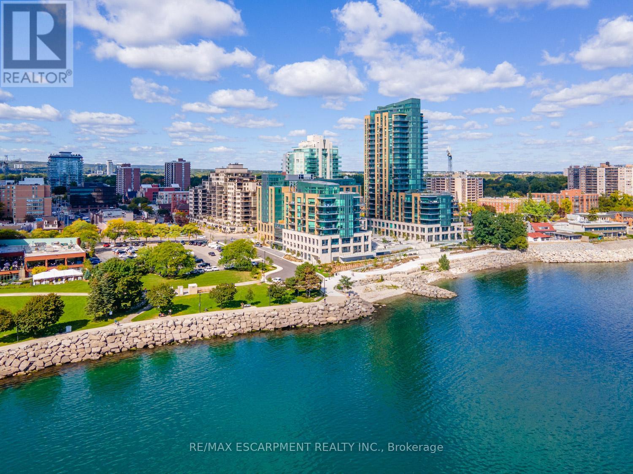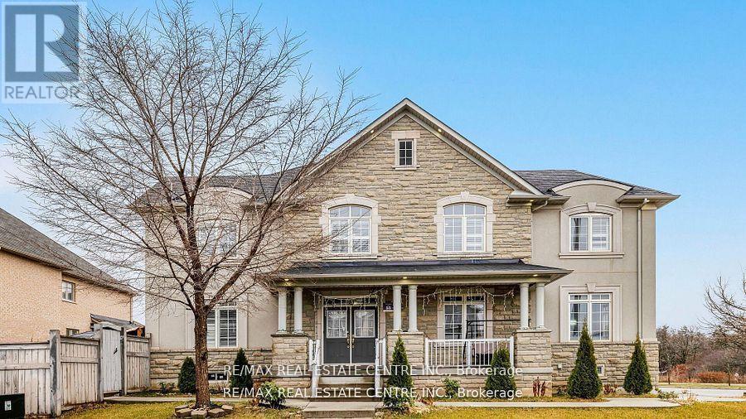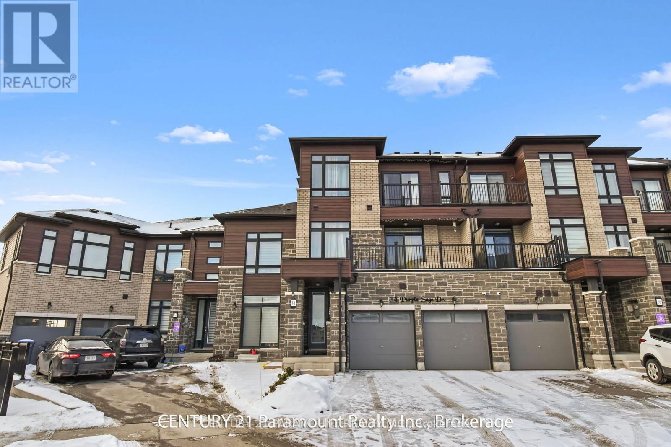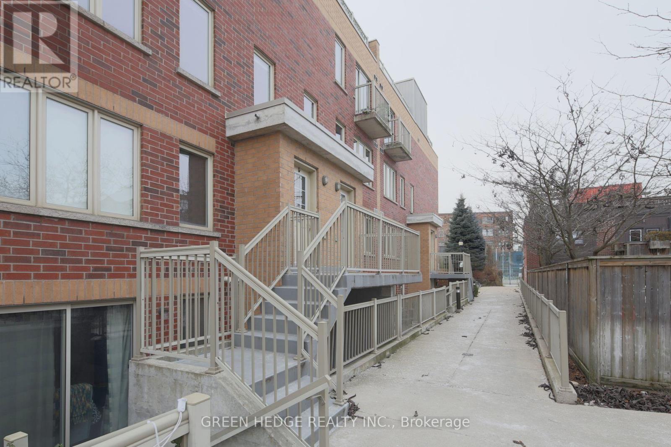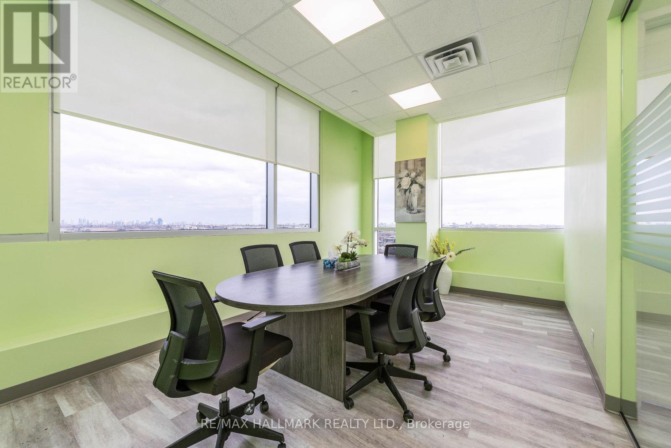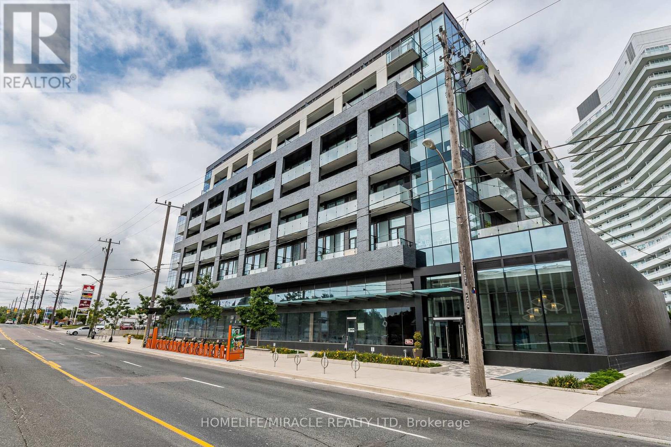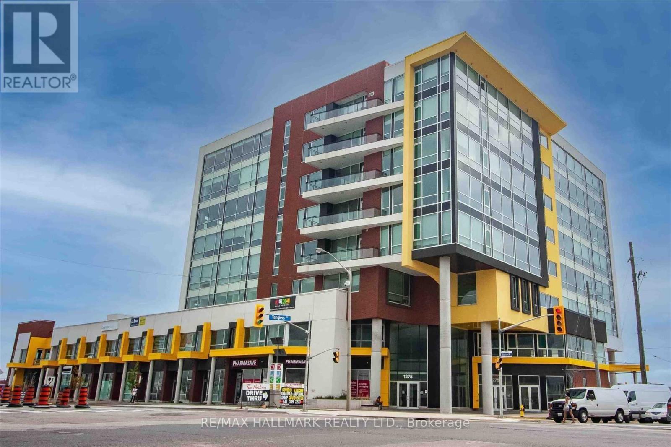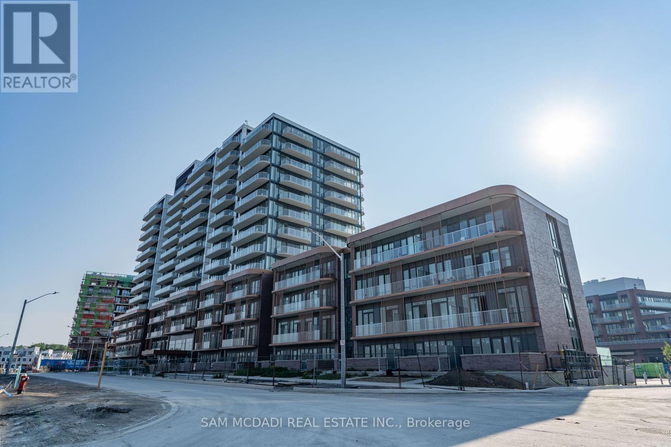328 - 1410 Dupont Street S
Toronto, Ontario
Fuse Condos. One of a kind corner loft unit with 14 Ft ceilings. Has a very private balcony that is 235 sq ft. Windows that run the length of the unit making it very bright and cheery. Newly painted with new flooringand a new Fridge and Stove. A TTC stop on the corner, 10 minutes to Bloor subway station/ Up and Go trains. In door access to Shoppers Drug Mart and Food Basics. Gym and other amenities on the same floor inclding access to outdoor patio BBQ area. (id:54662)
Royal LePage Terrequity Realty
111 Walker Road
Caledon, Ontario
Welcome to 111 Walker Rd. Nestled in one of Caledon's most sought-after neighborhood, Surrounded by nature, hiking and biking trails , creeks. this exquisite home offers an unmatched blend of modern design, functionality, and luxury. The open-concept main floor features a spacious Living, Dining, and Family Room that effortlessly flows into the upgraded kitchen with a large island-perfect for family gatherings and entertaining. The kitchen is a chef's dream with extended cabinetry, premium granite countertops, two sinks, a pantry, and a convenient servery. Upstairs, you'll find 5 generously sized bedrooms with walk-in closets, 3full bathrooms, and a convenient second-floor laundry. The master suite is a true retreat, complete with a 5-piece en- suite featuring a freestanding tub, frameless shower, and an oversized walk-in closet. This home boasts 9-foot ceilings throughout, including the main, second floor, and basement, along with engineered oak strip flooring and smooth ceilings. With ever $100k in upgrades, every detail has been thoughtfully designed, from the sunken foyer to the cozy linear gas fireplace in the Family Room. Separate side entrance to the basement from the builder for future rental potential. "Location, Luxury, and Lifestyle - This Home Has It All!" (id:54662)
Intercity Realty Inc.
706 - 2091 Hurontario Street
Mississauga, Ontario
Welcome to Suite 706 at 2091 Hurontario Street. An inviting 2-bedroom, 2-bathroom condo offering a perfect blend of comfort and convenience that create a warm and welcoming atmosphere. This rarely offered Courtney Club Condo located in Cooksville is a meticulously maintained building with a luxurious feel. Impressive large unit at 1,151 sqft. Bright & Spacious! Boasts 2 good size bedrooms, plus den. Elegantly updated bathrooms add even more value to this home. Floor to ceiling windows in den allows natural light to flow in. Beautiful updates make this home look great! Large primary bedroom suite has a good size walk-in closet and a 4pc ensuite bathroom updated in (2024) with a sleek look. The Kitchen is great for entertaining and has an excellent layout. Sharp looking 3-piece main bathroom updated in 2023 that looks great! 2 good-size side-by-side parking spaces with easy access: next to entrance door and close to elevator. 1 storage locker. Lots of extra amenities: Car wash, EV vehicle chargers, gym, tennis court, bike storage, secluded outdoor pool, indoor sauna & whirlpool, BBQ area. Built in 1988.Quick and easy access to QEW/HWY 403, Cooksville GO station, close to Square One, Hospital, shopping, schools, restaurants, transportation. All appliances included. Planned Future LRT. Sqft as per MPAC. For outdoor enthusiasts, Mississauga Valley Park and Huron Park are only a short drive away, offering plenty of recreational activities. Grocery shopping and other daily needs are conveniently covered by nearby stores, while a variety of cafes, restaurants, and retail shops are just around the corner. Located very close to Trillium Health Partners Mississauga Hospital only 5 min walk as per Google map, ensuring top-tier healthcare access. (id:54662)
Sutton Group-Admiral Realty Inc.
6202 Tenth Line W
Mississauga, Ontario
This luxurious and spacious 4+1 bedroom, 4-bath detached home is nestled on a beautiful cul- de-sac in a prime neighborhood, offering both elegance and convenience. Bright and sun-filled, it features hardwood floors and pot lights throughout, creating a warm and inviting atmosphere. The modern kitchen boasts granite countertops and stainless steel appliances, while the spacious master bedroom includes a 3-piece ensuite and a large walk-in closet. The professionally finished basement offers a media and recreation room, an additional bedroom, and a washroomperfect for extra living space. Located within walking distance to all amenities, including Highways 403/401/407 and the newly built recreation center, this home is a must-see! The landlord will have the house painted and deep cleaned at his expense before the closing day. (id:54662)
RE/MAX Real Estate Centre Inc.
1107 - 810 Scollard Court W
Mississauga, Ontario
Fabulous Apartment in Central Location. This is One of the Largest 1+Den Units in the Building, Comes with Parking, Locker, Private Ensuite Laundry. Enjoy Unobstructed, Spectacular View of the City, Lake and Watch the Sunset from the Balcony. West Facing, High Floor Unit, Provides Total Privacy and Quietness. World Class Amenities Including Restaurants, Gym, Bowling, Billiards, Pool, Meeting Areas, Library, Theatre, Partyroom and so Much More. Minutes to Major Highways, Shopping Centers, Places of Worship and Schools. (id:54662)
Homelife/response Realty Inc.
438 Ojibway Trail
Mississauga, Ontario
Great Location. Spacious Mississauga Family Home With Great Entertainer's Layout. This Detached Brick House Has 5 Bedrooms On The 2nd Floor With Multiple Walk-In Closets And Brand-New Basement Has 3 Bedrooms, Including A Legal 2 Bedrooms Basement Apartment. Perfect For Multigenerational Family Or To Use As A Turnkey Rental Income Property. Walking Distance To Elementary Middle School And (Catholic)High School And Frank Mckechnie Community Center. Main Floor, Laundry And Basement Cold Room. Large Backyard With Huge Deck, Ideal For Family With Kids And Dogs. (id:54662)
Homelife/future Realty Inc.
64 Louvain Drive
Brampton, Ontario
(WOW) absolute show stopper! 3760 sf (mpac)of mesmerizing luxury! ** 3 car garages ** side by side! 70 feet by 125 feet wide lot is **rare find** 4 huge bedrooms + 18 feet ceilings in family room !! ***legal basement *** with 2 washrooms and 3 bedrooms (newly built) highly upgraded kitchen ! steps to Mount Royal school , public transit and shopping! newly renovated home with lots of natural light ! north facing and quite child safe street ! book your showings today! (id:54662)
RE/MAX Realty Services Inc.
1009 - 5250 Lakeshore Road
Burlington, Ontario
Bright and spacious waterfront condo at the Admiral's Walk in South East Burlington. 1365 sq ft includes a large living room with separate dining space and walkout to escarpment-view balcony. Primary bedroom with 4 piece ensuite, walk in closet and 3 additional storage closets, bright kitchen with ample storage space and large den. The building amenities include an outdoor pool, gym, workshop, party room and more while being steps from shops, parks and trails. 1 Bedroom, 1.5 Bathrooms. (id:54662)
Royal LePage Burloak Real Estate Services
2205 - 35 Kingsbridge Garden Circle
Mississauga, Ontario
Welcome To Skymark West! An Architectural Triumph In The Heart Of Mississauga. Stunning Corner Unit! This Beauty Has Been Completely Renovated In The Last 5 Years. Nothing To Do Here But Move In. Approximately 1,300 Sqft Of Spacious Living. Gorgeous Primary Bedroom With Wrap Around Windows And Spectacular Unobstructed North East View. Kitchen Boasts Stainless Steel Appliances, Quartz Countertop, And Shaker Doors. Parking And Locker Included. No Other Building Like This One In Mississauga! The Skymark Club Comes With 24Hr Concierge, Indoor Pool, Whirl Pool, Bowling Alley, Tennis Court, BBQ Terrace, Party Room, And The List Goes On. Within Walking Distance To Shopping, TTC, New LRT, School, Park, Minutes To Hwy 403 With Quick Access To Hwy 401/QEW. Close Proximity To Go Station And Square One. Luxury Living At Its Finest. A Property You Will Be Proud To Call Home! (id:54662)
Manor Hill Realty Inc.
20 Royal Fern Crescent
Caledon, Ontario
//Premium 66 Feet Wide Corner Lot// [3504 Sq Ft As Per Mpac] Luxury Brick & Stone Elevation 4 Bedrooms & 4 Washrooms House In Southfields Village Of Caledon! Double Door Main Entry* 2 Master Bedrooms & Total 3 Full Washrooms In 2nd Floor!! 2nd Family Room In 2nd Floor Can Be Converted Easily To 5th Bedroom!! Separate Living/Dining & Family Rooms In Main Floor!! Office In Ground Floor With Overlooking Front Yard! Massive Family Size Kitchen With Quartz Counter-Top, Porcelain Tiles & Premium Jenn-Air Built-In Appliances!! Hardwood Flooring Throughout The House! Oak Staircase With Iron Pickets! Loaded With Pot Lights! 2 Master Bedrooms! All 4 Spacious Size Bedrooms! Laundry Is Conveniently Located In 2nd Floor! Upgraded Washroom Quartz Counter-Tops With Undermount Sinks! Separate Entrance To Basement By Builder** Walking Distance To Etobicoke Creek, Parks, Schools, And Playground. Shows 10/10** (id:54662)
RE/MAX Realty Services Inc.
511 - 5 Rowntree Road
Toronto, Ontario
This Spectacular 1287 Sq Ft 2+1 Bedroom, 2 Full Baths, 2 Parking Spaces & Locker In This Beautifully Landscaped Platinum On The Humber Has 24 Hour Security Gated Complex. Enjoy The Huge Savings As Your Cable and Internet Service, Heat, Hydro, Water and Central Air Is All Included In Your Maintenance Fee! This Unit Overlooks The Humber River & Rowntree Mills Park. Enjoy Your Morning Coffee From Your Kitchen, Dining Room Or Balcony While Taking In This Unobstructed Breathtaking View. The Park Is Your Backyard. Use The Gym For Your Exercise Or Walk, Jog, Run Or Bike Ride The Humber Trail To Lake Ontario. Other Amenities Intl: Indoor & Outdoor Pools, Hot Tub, 4 Tennis Courts, Squash Court, Games Room, Party Room And Of Course Visitors Parking. Easy Access to Finch LRT (Almost Complete), York U, Guelph-Humber U, Humber College, Pearson Intl, Hwys 407, 400, 401, 427, 27 & All Major Shopping. (id:54662)
Homelife/miracle Realty Ltd
1120 - 551 The West Mall
Toronto, Ontario
Location Location Location!!! Beautiful renovated two bedroom condo for First-Time Home Buyers & Investors. Carpet Free Unit. Brand New laminate Flooring and freshly painted. Tons of Natural Light spacious balcony for relaxing and entertaining. Enjoy the luxurious experience of high-rise living on the 11th floor with an unobstructed beautiful view of the city, airport and a lot of amenities such as a Gym, Sauna, outdoor Pool and Party Room. The condo fee includes Building Insurance, Heat, Hydro & Water. Close to Schools, Hospital, transportation, Major Highways, Go Station, Restaurants, Parks and Airport. 10 mins from Sherway Garden Mall. Don't Miss it !! (id:54662)
RE/MAX Experts
451 - 2485 Taunton Road
Oakville, Ontario
Just shy of 2 bedrooms (Den equipped with custom Murphy bed), Freshly painted, Brand new LED lights, Custom closets, Custom shoe racks & Custom storage cabinets, Murphy bed also doubles as office desk, Quartz countertop, Upgraded kitchen cabinets with Undermount lights, High Ceilings, Custom window blinds & Window shears. Fabulous location offers easy access to a ample amenities, shopping, dining options, parks, and convenient transit options right at your doorstep. Experience luxury living from resort-style amenities such as an outdoor pool, fitness room, theatre, party space, visitor parking, and the added convenience of a dedicated concierge service. Embrace the lifestyle of convenience and refinement in this meticulously designed space. (id:54662)
Right At Home Realty
710 - 4080 Living Arts Drive
Mississauga, Ontario
Welcome to 4080 Living Arts Drive, Unit #710a freshly painted corner unit that blends modern living, elegance, and stunning city views. This spacious 2-bedroom, 2-bathroom condo features a desirable split-bedroom layout, offering added privacy and versatility, ideal for families, professionals, or anyone seeking a peaceful retreat. Wraparound windows flood the space with natural light, providing unobstructed views of Mississaugas iconic City Hall and Celebration Square. The open-concept design is perfect for both entertaining and relaxation. Hardwood floors run throughout, and the modern kitchen includes granite countertops, open shelving, and an integrated wine rack for style and convenience. Whether enjoying morning coffee with panoramic views or stepping out to explore City Centre, this condo connects you to everything Mississauga has to offer. Square One Shopping Centre, fine dining, and entertainment options at Celebration Square and the Living Arts Centre are just steps away. The homes prime location offers unbeatable convenience, with easy access to MiWay, GO Transit, and the upcoming LRT. Highways 403, 401, and 407 are also easily accessible, making commuting a breeze. The building provides top-notch 4th floor amenities, including an indoor pool, fitness centre, sports lounge, theatre, party room, guest suites, and 24-hour concierge service. ***A rare bonus of two underground parking spots, conveniently located near the elevator, adds great value*** The buildings main level includes commercial spaces such as Second Cup, a Medical Centre, several restaurants, and direct access to Rabba Fine Foods. With a prime location, modern finishes, and exceptional amenities, this condo offers outstanding value. Dont miss this incredible opportunity to call it home! (id:54662)
Century 21 Leading Edge Realty Inc.
15 - 9800 Mclaughlin Road
Brampton, Ontario
Welcome to This Stunning End-Unit Townhouse! Discover the perfect blend of comfort, convenience, and style in this immaculately kept end-unit townhome, offering the feel of a semi-detached in a quiet, family-friendly neighborhood. Thoughtfully designed and meticulously maintained, this spacious three-bedroom home is move-in ready, featuring a bright and open-concept layout ideal for modern living. The inviting kitchen boasts a large island and stainless steel appliances, seamlessly flowing into a generous living area filled with natural light. The primary bedroom offers a walk-in closet and a private three-piece ensuite, while all bedrooms provide ample space for a growing family. The walkout basement adds versatility, making it perfect for a home office or additional living space.Ideally situated just minutes from Highway 410, Brampton Downtown, Mount Pleasant GO Station, schools, parks, and shopping plazas, this home ensures unmatched convenience. Recent upgrades, including pot lights, smart thermostat, and stainless steel appliances, add to its appeal. With low maintenance and one of the most spacious corner lots in the complex, this property is a rare find. Don't miss this incredible opportunity to own a beautiful home in a highly sought-after neighborhood. (id:54662)
RE/MAX Realty Services Inc.
760 Galloway Crescent
Mississauga, Ontario
Pride of ownership, well maintained. This must see 4 bedroom Semi Detached home located in the heart of Mississauga, sun beams in from every room, freshly painted, beautifully Landscaped and spacious yard with Custom Deck (2023)and ample parking. Improvements include Windows & Kitchen sliding door (2023) Roof (2022) Broadloom (2024) Driveway (2024) Close To all amenities, Square One, Shopping, Restaurants, Theatre. Easy access to Hwy 403,Public Transit, Erindale Go Station, Schools & Parks. (id:54662)
International Realty Firm
13422 Highway 7 Road
Halton Hills, Ontario
Excellent Location, Great Opportunity To Own This Unique Property. Very Rare To Find 54.48 Acres Flat Land In Most Demanding Area Of Georgetown. All Clear Land, Potential Development Land. This Land Comes Along With 2 Bedroom House And 2 Washrooms With 3 Car Garage, Very Good Location, Intersection of Trafalgar Rd And Highway 7, Close To All Amenities And Sub-Division. Whole Property Is Fenced. Natural Gas On Hwy 7. VTB Available too. (id:54662)
Homelife Maple Leaf Realty Ltd.
58 Leeward Drive
Brampton, Ontario
Welcome to 58 Leeward Dr, located in the highly coveted "L" Section. This exceptional home offers a perfect blend of luxury and thoughtful design. Upon entering, you are greeted by a grand foyer that leads to separate living and family rooms, along with a formal dining room each space thoughtfully designed for both elegance and functionality. The chef's kitchen, equipped with high-end appliances, crown molding, and custom porcelain tiles, is a true highlight. Engineered hardwood floors flow through the main and second levels, while the basement features custom 32 x 32 porcelain tiles. A skylight fills the home with natural light as you ascend the stairs, leading to the master suite, complete with a sitting area for ultimate relaxation. The additional bedrooms are generously sized with custom washrooms and closets, offering maximum comfort and luxury. The professionally finished basement is an incredible bonus, with the potential to serve as an in-law suite or rental space. It includes a bar and kitchen ideal for entertaining or multi-generational living. Outside, the fully landscaped backyard with a charming gazebo is perfect for gatherings or quiet relaxation. walking trails, parks, schools, shopping, and major highways, this home offers both luxury living and a prime location. Don't miss out on this unique opportunity! (id:54662)
Kingsway Real Estate
53 Buttonwood Avenue
Toronto, Ontario
*Wow*Absolutely Gorgeous Brand New Custom Built Beauty Nestled In The Prestigious Mount Dennis Neighbourhood Surrounded By The Humber River Recreational Trails, Scarlett Woods Golf Course & Fergy Brown Park*An Entertainer's Dream Home!*Incredible Curb Appeal With Modern Stone & Stucco Exterior, Black Framed Windows & Doors, Stamped Concrete Driveway & Covered Front Loggia*A Masterfully Designed Open Concept Design Perfect For Hosting Family & Friends*Gorgeous Chef Inspired Kitchen With Built-In Stainless Steel Appliances, 5 Burner Gas Stove, Double Wall Ovens, Custom Quartz Waterfall Counters, Custom Backsplash, Centre Island, Breakfast Bar, Valance Lighting & Oversized Patio Doors To Your Walk-Out Patio*Stunning Porcelain Tiles, Hardwood Floors, Custom Glass Railing, Pot Lights & Smooth Ceilings Throughout*Fantastic Open Concept Family Room With Walk-Out To Balcony Overlooking Backyard*This Well Laid Out Private Third Storey Welcomes You With A Bright & Sun-Filled Skylight Overlooking The Staircase, 2 Amazing Master Retreats & 2 4-Piece Custom Ensuites*2 Spacious Bedrooms On The 2nd Floor All With A Custom Semi-Ensuite, Double Sinks & Glass Shower*Convenient Second Floor Laundry Room*Unfinished Basement With a BONUS Room Under Garage*Enjoy Family Fun In Your Backyard With Ample Space For A Patio Set & Kids To Play*Minutes To Parks, Schools, Shopping, Dining, Humber River Hospital, GO Station, Hwys 400 & 401*Put This Beauty On Your Must-See List Today!* (id:54662)
RE/MAX Hallmark Realty Ltd.
1358 Sycamore Gardens E
Milton, Ontario
Immaculately maintained Stunning Townhome with a fantastic layout in the highly desirable family-friendly neighbourhood. This stunning home offers the perfect blend of style & comfort, making it an exceptional place to call home. Enjoy a breathtaking unobstructed view from the front, with no neighbours providing both privacy and serenity. Inside, the open-concept main floor is designed to impress, with a well equipped chefs kitchen with premium stainless steel appliances, quartz countertops, and a large island ideal for gatherings and everyday living. This bright, modern home offers 3 Large bedrooms, 3 bathrooms and Laundry on the second floor offering the connivence and comfort. Located steps from Top-rated Schools, Parks, Shopping, Grocery Stores, the Milton GO Station, and more, 1358 Sycamore Garden is the perfect place to call home!! (id:54662)
Ipro Realty Ltd.
1466 Everest Crescent
Oakville, Ontario
Stunning 4 bdrm, 2.5 bth, 2532 sq ft detached home in Upper Joshua Creek, Oakville. O/C main lvl w/gourmet kitchen featuring oversized island, breakfast bar, eating area & ss applcs. Living & dining room w/2 sided gas fireplace. Main flr office, 2 pc bath, mud room area & inside access to garage. Primary bdrm w/ 5 pc bath & walk in closet, 3 other spacious bdrms, 4 pc bath & laundry complete the 2nd level. Newly fenced backyard & charming front porch. Just mins to 403 & 407, excellent for communters. Close to parks, schools & shopping. (id:54662)
RE/MAX Escarpment Realty Inc.
8 Lovilla Boulevard
Toronto, Ontario
Welcome to 8 Lovilla! This custom-built, two-story brick home sits on a private lot. Step inside and be greeted by a grand foyer featuring a sweeping staircase that gracefully connects all levels, from the basement to the top floor. The massive kitchen offers ample space for a home office, dining area, and features a walkout to a covered entertainment deck. Oversized bedrooms, natural light and a massive skylight, complementing the warmth of two gas fireplaces. The luxurious master bedroom with jacuzzi and walk in closet. The spacious layout spans two floors, plus a high-ceiling basement complete with a bedroom, bathroom, and the potential for a second kitchen (plumbing is already installed).A private driveway leads to a 2-car attached garage, offering secure parking and additional storage. Don't miss this opportunity to own 8 Lovilla! Schedule your private showing today (id:54662)
Royal LePage Porritt Real Estate
656 Hyacinthe Boulevard
Mississauga, Ontario
Here is your Opportunity to BUILD your dream home, RENOVATE or just MOVE IN. This 3 Bedroom bungalow is located on a Premium75 x 174 Ft lot with no homes behind. It has a Separate Rear Entrance to a potential basement unit and an oversized single car garage with door to backyard and a private 4 car driveway. **EXTRAS** Fridge,Stove,Gas Furnace, Electric Light Fixtrues, Window Coverings, Tool Shed. (id:54662)
Sutton Group Old Mill Realty Inc.
1401 - 2060 Lakeshore Road
Burlington, Ontario
RARE opportunity to own a high-quality prestigious waterfront 2 bedroom & a Den, 2 bathroom, 1270+ sqft condo in Downtown Burlington. Welcome to Bridgewater Private Residences. This luxurious corner suite features breathtaking views of Lake Ontario and downtown Burlington from an oversized private balcony, an open-concept state-of-the-art kitchen surrounded by floor-to-ceiling windows, and two large bedrooms with fully upgraded 4 and 5-piece en-suite bathrooms. Complimented by a bright and spacious Den, this condo truly has it all. Over $70,000 worth of builder upgrades including top-quality Thermador appliances, Barzotti cabinets, an oversized island with quartz countertops that chefs only dream of, a built-in fridge and convection oven, engineered hardwood flooring, custom lighting throughout, and custom wall and ceiling finishes.A 5-piece en-suite bathroom complements the primary bedroom overlooking Burlington downtown core. Enjoy perks such as access to the indoor pool, spa and restaurant at the attached Boutique Pearle Hotel. With 2 parking spots (with EV charger roughed-in) and a storage locker conveniently located in the underground garage, this unique property will exceed the highest of expectations. (id:54662)
RE/MAX Escarpment Realty Inc.
4017 Grapehill Avenue
Burlington, Ontario
South Burlington, this exquisite 6 bedroom, 5 bathroom home offers the perfect blend of luxury and convenience. This home was a 'back to the studs" reno in 2021, with additional updates in the past 3 years including a new in-ground pool & backyard remodel. The main floor features a primary suite with a walk-through closet, and 5 piece bath, along with an additional bedroom/office and 2 piece bath. A Chef's kitchen featuring built-in high-end appliances, a large waterfall island, and a double sink. The open concept design, with lots of natural light - is perfect for entertaining and family gatherings. The second level features two large bedrooms, flooded with natural light and a 3 piece washroom. Enjoy the convenience of a large, fully-finished, walk-up basement, with a wet bar, two additional bedrooms - one with a 3-piece ensuite and an additional 2 piece bath, lot's of storage space, and a finished laundry room. Enjoy the beauty of South Burlington, with easy access to parks, shops and the waterfront, all while experiencing the luxury of this meticulously designed home. Please book a visit and review our updates & upgrades list, nothing has been left untouched. (id:54662)
RE/MAX Escarpment Realty Inc.
830 - 1100 Sheppard Avenue W
Toronto, Ontario
Don't miss out on this RARE Opportunity for a BRAND NEW, (TENANTED ) unit at West Line Condos!!! The unit features a LARGE terrace, large windows and built in appliances with lots of functional space. The building includes exceptional amenities including a Full Gym, Lounge with Bar, Co-Working Space, Children's Playroom, Pet Spa, Automated Parcel Room and a Rooftop Terrace with BBQ. Access to TTC is quick with a bus stop in front of your door. Sheppard West Station, Allen Road and the 401 are minutes away. Yorkdale Mall and York University is a short commute with any method of transport you choose. Sold with Tarion Warranty. (id:54662)
Century 21 Royaltors Realty Inc.
311 - 4005 Kilmer Drive
Burlington, Ontario
Stunning 2-Bed, 2-Bath Condo with Premium Parking & Spacious Balcony! Welcome to this bright and spacious 2-bedroom, 2-bathroom condo featuring an open-concept layout with elegant hardwood flooring throughout. The modern kitchen boasts stainless steel appliances, a stylish tiled backsplash, and alarge breakfast bar perfect for casual dining or entertaining. The principal bedroom offers a private ensuite bathroom for added convenience. Enjoy the outdoors on the expansive south-facing balcony, providing plenty of natural light and stunning views. This unit includes two prime underground parking spots located close to the elevator and a locker for extra storage. Monthly maintenance fees include water and cable service, adding to the ease of condo living. Ideally situated close to transit, QEW & 407, shopping, and top-rated schools, this is the perfect place to call home. Don't miss out book your showing today! (id:54662)
Royal LePage Signature Realty
215 Mill Road
Toronto, Ontario
Welcome to the highly sought-after Markland Wood community! Known for its exceptional schools,mature neighborhoods, and ideal location near both the city and suburbs, this home offers everythinga family could desire. This stunning raised bungalow features 3 spacious bedrooms, immaculate curbappeal, and a fully updated, family-sized kitchen perfect for gatherings.With a double car garageand an extended driveway that accommodates up to 6 cars, parking is never an issue. The separate entrance to the basement reveals a self-contained one-bedroom unit perfect for rental income orin-law living.Step outside to a private, fully fenced backyard complete with a large, updated in-ground family pool (renovated in 2021) surrounded by beautiful landscaping, ideal for summer relaxation and entertainment. Don't miss out on this beautifully maintained property in Markland-Wood Community! (id:54662)
Exp Realty
1 Sage Meadow Crescent
Brampton, Ontario
Beautiful Four-Bedroom Detached Home with A Two-Bedroom Finished Basement with Separate Entrance in A Quiet Neighborhood of Prestigious Credit Valley. Over 4000 SQ FT (Including Basement) Of Living Space Corner House Facing Green Space. Stone And Stucco Front Exterior. No Sidewalk. Modern Open-Concept Design with Upgraded Tiles & Hardwood on The Main Floors. No Carpet in The House. Double Door Entry. Laundry On the Upper Floor. Primary Bedroom with A Four-Piece Ensuite and Three Additional Good-Sized Bedrooms. Basement Has Two Large Bedrooms with Kitchen. Additional Laundry in The Basement. Walking Distance to Churchville Public School. Close To Saint Augustine Catholic School. (id:54662)
RE/MAX Real Estate Centre Inc.
4469 Idlewilde Crescent
Mississauga, Ontario
Welcome to this charming detached home in the heart of Central Erin Mills, one of Mississauga's most desirable neighbourhoods. Thoughtfully designed for modern family living, this beautifully crafted residence features four spacious bedrooms and three bathrooms, seamlessly blending comfort, style, and functionality. The expansive open-concept kitchen, equipped with double stoves and ovens, is perfect for home cooking and entertaining, flowing effortlessly into the stunning solarium; a true highlight of the home. This luxurious, four-season retreat offers nearly unobstructed views, making it an ideal space for dining, lounging, or cultivating an indoor garden, enhancing the home's charm. Step outside to a large deck, perfect for unwinding on your loungers, and discover a private greenhouse in the backyard your very own hobby space to nurture plants, paint, or simply relax in a peaceful setting. The fully finished lower level, complete with a separate entrance, offers a versatile living space. Featuring three generously sized bedrooms, a newly renovated bathroom, a full kitchen, a spacious living area, and in-suite laundry, this level is ideal as an in-law suite or a lucrative opportunity. Located in a top-rated school district, this home provides a safe, family-friendly environment with easy access to Highway 403, 401, and the QEW. Minutes walk to Erin Mills Town Centre and nearby parks. A rare find in Central Erin Mills! (id:54662)
Right At Home Realty
202 - 350 Princess Royal Drive
Mississauga, Ontario
Sprawling 2 Bdrm, 3 Bathrm Unit With Over1400 Sf Of Upgraded Living Space. The Well-Designed Floor Plan Features Spacious Living Room With Walk-Out 2 Balcony, Massive Kitchen W/Granite Counters, Den With Electric Fireplace. A Big 2nd Bdrm W/4-Piece Ensuite, Powder Room +In-Suite Laundry Room W/Stacked Washer & Dryer. Huge Master Bdrm W/Walk-Out To 2nd Balcony, Huge W/I Closet & 4-Pc Ensuite W/Double Sinks & Walk-In Shower W/Safety Bars & Seat, 9' Ceilings, Crown Moldings. (id:54662)
Sutton Group - Summit Realty Inc.
1018 - 15 James Finlay Way
Toronto, Ontario
This modern and inviting condo offers stunning east-facing views from the 10th floor. Featuring an open-concept layout with 9ft ceilings, sleek laminate flooring, and a contemporary kitchen with granite countertops and stainless steel appliances. The bathroom has been tastefully upgraded, and the unit has been freshly painted, adding to its move-in-ready appeal. Enjoy a private balcony, along with the convenience of a dedicated parking spot and locker. Located just minutes from Highway 401, Humber River Hospital, and Wilson Station, with easy access to Yorkdale Mall and public transit. Walking distance to York University and a shopping plaza right across the street. A perfect balance of comfort, style, and convenience! (id:54662)
Spark Realty Inc.
2115 - 1928 Lake Shore Boulevard W
Toronto, Ontario
Welcome to Mirabella Condos, where luxury meets comfort! This bright and spacious 1-bedroom unit has been thoughtfully designed to maximize space and comfort. The gourmet kitchen boasts quartz countertops and stainless steel appliances, creating an inviting space for culinary delights. Step onto the walk-out balcony to be greeted by an unobstructed westerly view of Lake Ontario and Humber Bay Shores, where you can enjoy breathtaking sunsets-perfect for sipping morning coffee or enjoying the evening ambiance. Mirabella offers a plethora of amenities tailored for your convenience, including:- 24-hour concierge- Rooftop patio with seating and BBQ- Indoor pool- Gym with WiFi- Party room- Yoga studio- Guest suite with kitchen- Business centre with WiFi- Kids' playroom- Free visitor parking- EV chargers- Secure bike rooms with a dedicated bike elevatorHigh-speed Internet is included in the condo fees. Situated just steps from picturesque walking trails along the lake, Mirabella provides a serene escape while being minutes away from the trendy Bloor West Village, offering easy access to shopping, dining, and public transit.Seize the opportunity to experience the pinnacle of luxury livingbook your viewing of Mirabella today! (id:54662)
Royal LePage Signature Realty
112 - 128 Grovewood Common Crescent
Oakville, Ontario
Location, Location, Location! Clean and Cozy, Spacious 1 Bedroom + Den Condo. Mattamy Bower Condo. Bright, 611 Sqft + 172 Sqft Patio Offering Indoor & Outdoor Living At Its Best. This Modern 1Bed+Den Unit Features An Upgraded Kitchen Cabinets & Island W/Additional Storage. GE Profile Appliances & Backsplash. Master Bedroom With Custom Curtains & Semi Ensuite Feature. Upgraded Trim/Doors/Handles, Light Fixtures!! Unit Is Very Close To One Of The Exit Door And Can Be Accessed Without Going Through Lobby. The parking Spot Is Right Across The Elevator. Excellent Location Only 5 Mins From Oakville Go. Community Centre, Schools, Hwy 403/407. (id:54662)
RE/MAX Excellence Real Estate
162 - 475 Bramalea Road
Brampton, Ontario
Welcome To 475 Bramalea Rd, Unit 162, A Beautifully Maintained 3+1 Bedroom, 2-Bathroom Condo Townhouse In A Fantastic Family-Friendly Community. This Spacious Home Offers A Bright And Open Living Area, Three Generous Bedrooms, Plus An Additional Room Perfect For A Guest Space. The Finished Basement Provides Extra Flexibility For A Rec Room, Gym, Or Storage. Enjoy A Private Yard For Outdoor Relaxation And Take Advantage Of The Outdoor Pool And Park Included In The Common Elements. High-Speed Wifi Is Also Included, Making It Easy To Stay Connected. Conveniently Located Just Steps From Bramalea City Centre, Schools, Transit, And More, This Home Is Move-In Ready And Offers Incredible Value. Dont Miss This OpportunitySchedule Your Private Showing Today! (id:54662)
Exp Realty
34 Purple Sage Drive
Brampton, Ontario
Location!! Fantastic!! Spacious!! Bright!! Modern!! Stunning!!Not Enough Words To Describe This Spacious End Unit Freehold Luxury Townhouse Which Boasts 2475 Sq Ft Of Finished Living Space. Absolutely Gorgeous 2.5 years New, Rarely Offered Double Garage Option With Dual Frontage , 9' Smooth Ceilings on Ground & Second Floor , Main Floor recreation Area, Laundry and Washroom , Open Concept 2nd Floor With Large Great Room With Fireplace, Elegant Walnut colored cabinets & Extra Large Windows For Lots Of Sunlight, Large Modern Kitchen With Walk-In Pantry, Premium Built in S/S Appliances, Gas Cooktop, Quartz Countertops, Custom Backsplash & W/O To The Balcony, , 3 Spacious Bedrooms On 3rd Floor, Large Primary Bdrm With Lots Of Windows, W/I Closet & Ensuite Bath, 2nd Bedroom With W/O To Balcony. EV charger rough-in into Garage,200A Upgraded electric panel, Double Car garage with 2 Chamberlin Door openers. (id:54662)
Century 21 Paramount Realty Inc.
22 Rogers Road
Brampton, Ontario
Welcome To Bright & Beautiful, Detached House On A 50 x 117 Feet Amazing Private Lot At PrimeLocation! Move-in Ready. This Entertainer's Delight Home Features 3 + 1 Bedrooms, Open ConceptLiving and Dining Area and There's a Huge One Bedroom Finished Basement with Separate Entrance.Ensuring Ample Room for Both Family Living and Guest Accommodations. Beautiful Large Deck atFront and Back of the House to Sit and Enjoy the Morning and Evening. Enjoy a private, Fenced Yard and Long Driveway with 4 Car Parking's. Offering Style, Comfort, and Versatility in a Great Location, this Immaculate Home is Close to Downtown Brampton, Schools, Walmart, Transit, trails, Restaurants, a MovieTheatre, and so much more. Don't miss it - it won't last long! (id:54662)
Century 21 People's Choice Realty Inc.
Inv - 5640 Tomken Road
Mississauga, Ontario
OVER $350,000 Of Decor Inventory Included!!! Truly A Turnkey Awarding Winning Decor & Event Company With Over A Decade Under Their Belt (13 Years Of Event Planning Business). Be Your Own Boss, Income Potential Is Incredible!!! Located In Mississauga With a 3300sqft, 7 Offices (Sources Of Income), Showroom and Warehouse Space To Store All The Inventory, This Company Has Completed Over 1000 Events & Many Repeat Clients. This Company Has Won Top Choice Award for Wedding Decor in Ontario, Readers Choice Awards & Seen In Magazines Such As The Bridal Guide, Bellissima Bridal Magazine & So Many More. Purchase A Business That There Is No Guess Work, Buy Today & Start Making Money Tomorrow! (id:54662)
Century 21 Red Star Realty Inc.
218 - 20 Elsie Lane
Toronto, Ontario
Brownstones on Wallace offers a rare blend of modern design and urban convenience in Toronto's vibrant Junction Triangle. This three-level stacked townhouse is more than just a home - it's a canvas for a life well-lived. With High Park, Roncesvalles Village, and seamless transit options at its doorstep, this property invites a lifestyle of balance, connection, and inspiration. The open-concept lower level welcomes with hardwood floors and a kitchen equipped with stainless steel appliances, granite countertops, and complete with an open concept dining area and a living space that invites connection and conversation. The second floor balances private and shared moments, featuring a primary bedroom with a walk-in closet and a serene balcony, alongside a second bedroom and a full bathroom. The third level surprises with a versatile den or office space, opening to a rooftop terrace that's ready for summer barbecues or quiet evenings under the stars. Set in the final row of its building, the home enjoys a semi-private location, adjacent to a walking and biking path that offers quick escapes for a morning jog or ride. A dedicated parking space and indoor areas suitable for seasonal storage add practicality to the charm. For those seeking a stylish retreat close to the pulse of downtown, or a space that adapts to evolving needs, this property reflects ambition and potential. Access to the GO Train and UP Express makes reaching Union Station in 13 minutes or Pearson Airport in 22 effortless - perfect for balancing a dynamic career with a thriving personal life. This is not just a home; its an invitation to dream, to grow, and to enjoy every moment of life's journey in one of Toronto's most sought-after neighbourhoods. **EXTRAS** Fridge, Stove, Dishwasher, Washer, Dryer, Light Fixtures, Window Coverings (id:54662)
Green Hedge Realty Inc.
1834 - 5 Mabelle Avenue
Toronto, Ontario
This luxury 1 Bedroom + Den condo at Bloor Promenade offers 521 sqf of living space, a balcony with North facing views with 8 foot ceilings, floor-to-ceiling windows, and an open concept living space. This suite comes fully equipped with keyless entry, energy efficient 5-star modern kitchen, integrated dishwasher, quartz countertops, contemporary soft close cabinetry, in suite laundry, and window coverings. It comes with Unlimited 1 Gigabyte Ignite Internet. This suite also includes a secured locker and an underground parking spot. Designed to complement a remarkable lifestyle, this building features an array of indoor and outdoor state-of-art amenities to enhance your day-today living, including indoor Euro-style swimming pool and heated whirlpool, the rooftop oasis with private lounging alcoves, lush landscaping, indoor basketball court, fitness centre with yoga and spin-studio, steam-room, sauna, games room, theatre, outdoor terrace with BBQs, 24 Hour concierge, and much more. *For Additional Property Details Click The Brochure Icon Below* **EXTRAS** Short distance to Islington Subway and minutes from Major Highways.*For Additional Property Details Click The Brochure Icon Below* (id:54662)
Ici Source Real Asset Services Inc.
20 Grovedale Avenue
Toronto, Ontario
This fabulous bungalow has been fully renovated with quality craftsmanship and offers 1,547 square feet on the main floor, plus a spacious basement. The extra-large kitchen is perfect for entertaining and features a walkout to a large deck overlooking the backyard. It includes a large center island with granite counters, a wine bar, a custom glass backsplash, and stainless steel appliances, all combined with dining room pot lights.The large primary bedroom boasts a 5-piece ensuite and his-and-hers walk-in closets, with a view of the backyard. Additionally, there are two generous bedrooms, both with closets, and hardwood floors throughout the home. The finished basement features a recreation room with a separate entrance and a 3-piece washroom, along with a gas fireplace and an open concept layout and a fully functional sauna. The property has been fully extended and renovated, making it ideal for entertaining. It also includes a large driveway and garage. (id:54662)
RE/MAX Ultimate Realty Inc.
715 - 1275 Finch Avenue W
Toronto, Ontario
Turnkey Professional Office Space in Prime Toronto Location! Looking for the perfect office in a high-traffic, modern building? This 7th-floor unit features 9-ft ceilings, five treatment rooms, a large meeting space, and a welcoming reception ideal for medical, legal, physiotherapy, chiropractic, or massage therapy practices. Located in a brand-new professional office and medical building, enjoy concierge service, security, elevators, and public washrooms. The bustling lobby includes pharmacies, restaurants, and medical services, ensuring steady client traffic. Unbeatable Access: Just a 5-min walk to the subway, future LRT, and close to Highway 401. Prime Neighbours: Tim Hortons, Dynacare, and dental clinics enhance visibility. Includes one parking spot, storage, and 2 levels of underground parking for clients and staff.Near York University, Humber River Hospital, and Metro Courthouses, this space is perfect for professionals looking to elevate their business in a thriving Toronto hub! (id:54662)
RE/MAX Hallmark Realty Ltd.
4 Collins Crescent
Brampton, Ontario
First time home buyers opportunity to enter the real estate market. This 3 bedroom 2 washroom townhome with finished basement and fenced in backyard on a small, child safe court makes it ideal for young families or empty nesters looking for care free (exterior) maintenance. Walking distance to schools including French, Carrefour des jeunes. Nature lovers dream location, steps from nature trails along the Etobicoke Creek. (id:54662)
RE/MAX Realty Services Inc.
494 George Ryan Avenue
Oakville, Ontario
This charming semi-detached home features 3+1 bedrooms and 3 bathrooms, showcasing beautiful laminate flooring on the main level and elegant tiles in the kitchen. The main floor includes a convenient laundry room and garage access, along with a cozy fireplace in the living area and another in the second-floor family room. The open-concept kitchen is a standout feature, boasting upgraded granite countertops, an island and attractive backsplash, and stainless-steel appliances. The lovely basement, adorned with elegant curtains, can serve as an additional family room. Step outside to a fully fenced backyard with a gazebo, perfect for summer or fall gatherings. The home is conveniently located near shopping malls, schools, and parks. (id:54662)
Homelife Silvercity Realty Inc.
815 - 4208 Dundas Street W
Toronto, Ontario
Welcome To Kingsway By The River. Nestled Between The Esteemed Kingsway And Lambton Communities. Humber River Trails At Your Door Step While Only A 15 Minute Drive From Downtown Toronto! Smooth 9' Ceilings, Great Functional Layout With Separate Den Area. Interior Designed Exclusively By Bryon Patton. Wall To Wall High Performance Wide Plank Laminate Flooring With Sleek Modern Kitchen Design.Thoughtful Upgrades Throughout. Amenities Include: Fitness Centre, Formal Dining Room W/ Kitchen, Multi Purpose Lounge & Sitting Room W/ Bar, Outdoor Amenity Terrace W/ Bbq, Party Room & Lounge, Visitor Parking, Bike Parking. (id:54662)
Homelife/miracle Realty Ltd
1284 Deer Run
Mississauga, Ontario
Live in a beautifully remodeled home on one of the most desirable streets in Deer Run Area. Featuring oak hardwood floors, spot lights and crown molding throughout, 2 fireplaces, I/G sprinkler system, kitchen with quartz countertops, an oversized island, and top-of-the-line Jenn Air & Miele appliances. The open-concept kitchen and family room, complete with a fireplace, span the entire back of the house, offering access to the backyard. Ideal for entertaining, the spacious Living/Dining and Family/ Kitchen area provide seamless flow. Surrounded by mature trees and beautifully landscaped garden, the property offers an outdoor retreat. Upstairs features 9-ft ceiling, a second family/living room with fireplace, and marble-finished bathrooms. Finished bsmt with walk-out includes an In-Law Suite with a separate entrance. Close To all amenities: Erindale GO, Parks, Conservation Area, River, Golf, Sq1, great neighbourhood with tennis court exclusively for Deer Run community members. (id:54662)
Sutton Group Quantum Realty Inc.
715 - 1275 Finch Avenue W
Toronto, Ontario
Turnkey Professional Office Space in Prime Toronto Location! Looking for the perfect office in a high-traffic, modern building? This 7th-floor unit features 9-ft ceilings, five treatment rooms, a large meeting space, and a welcoming reception ideal for medical, legal, physiotherapy, chiropractic, or massage therapy practices. Located in a brand-new professional office and medical building, enjoy concierge service, security, elevators, and public washrooms. The bustling lobby includes pharmacies, restaurants, and medical services, ensuring steady client traffic. Unbeatable Access: Just a 5-min walk to the subway, future LRT, and close to Highway 401. Prime Neighbours: Tim Hortons, Dynacare, and dental clinics enhance visibility. Includes one parking spot, storage, and 2 levels of underground parking for clients and staff.Near York University, Humber River Hospital, and Metro Courthouses, this space is perfect for professionals looking to elevate their business in a thriving Toronto hub! (id:54662)
RE/MAX Hallmark Realty Ltd.
608 - 220 Missinnihe Way
Mississauga, Ontario
Welcome to bespoke condo living in the heart of Port Credit! This exquisite 2 bedroom 2 bathroom pied-a-terre offers the perfect blend of modern elegance and vibrant urban living. The open concept floor plan is sure to captivate with beautiful contemporary finishes seen throughout and an abundance of natural light. Prepare hearty meals in your stylish kitchen designed with a moveable centre island, quartz countertops, and stainless steel appliances. The living area extends to your private balcony, offering unobstructed south facing views. Head into the Owners suite, a true retreat, complete with a walk-in closet and a sleek 3-piece ensuite. The second bedroom, located down the hall, provides ample closet space and shares access to a thoughtfully designed 3-piece bath. The allure extends to the balance of the building with sought-after amenities including a gym, party room, 24/7 concierge services, and ample visitor parking. Superb location with Port Credits bustling restaurants and boutiques at your doorstep+ LCBO, Rexall, FarmBoy, and more! Easy commute to downtown Toronto via the Go Station or QEW! Surrounded by amazing school districts, ample entertainment options, and scenic waterfront trails, this lovely home offers the best of Port Credit Living! Unit also comes equipped with 1 underground parking spot! (id:54662)
Sam Mcdadi Real Estate Inc.






