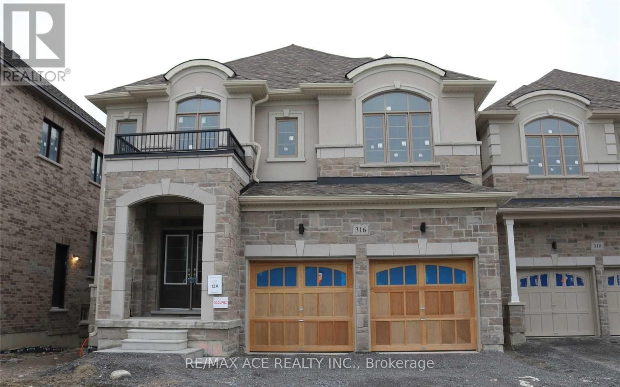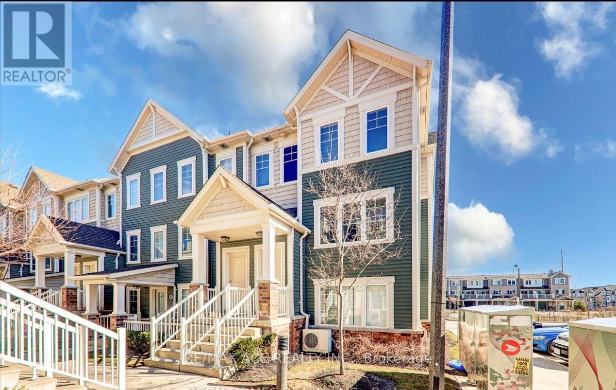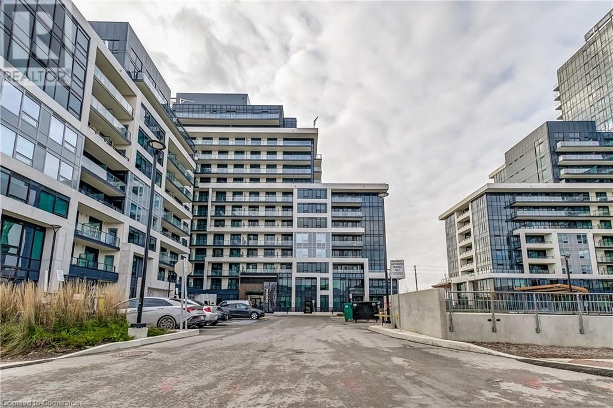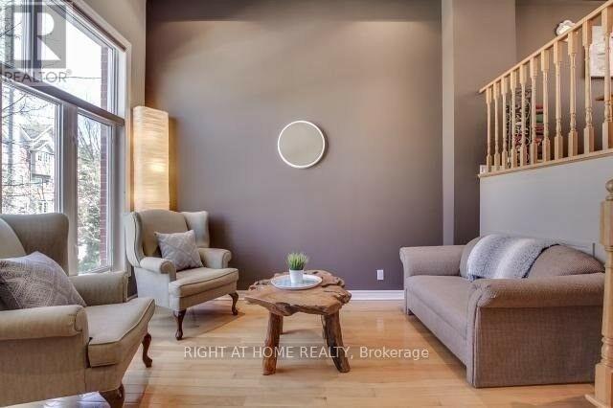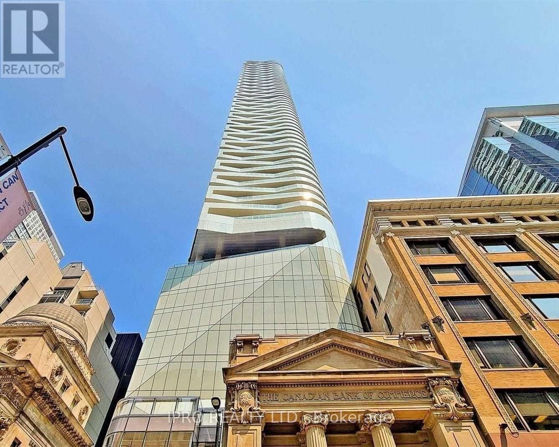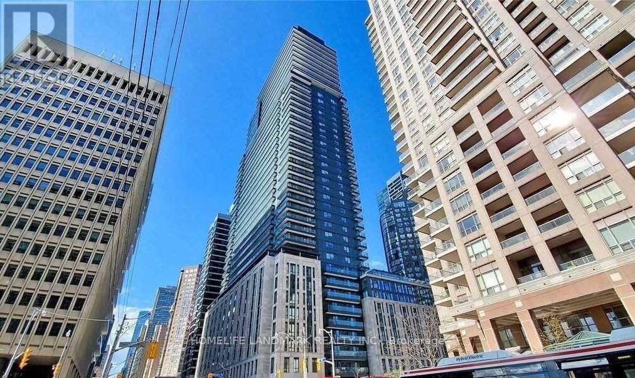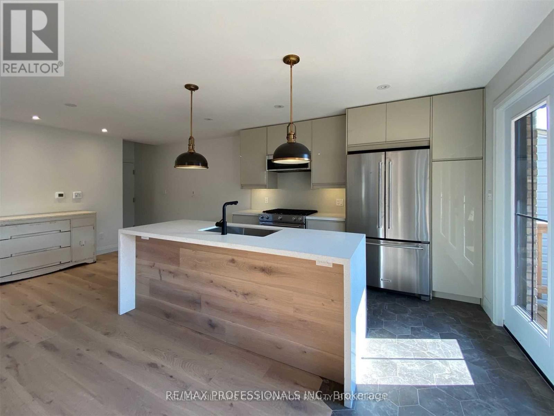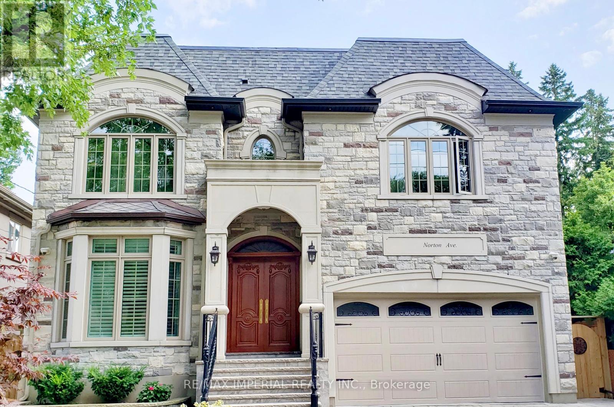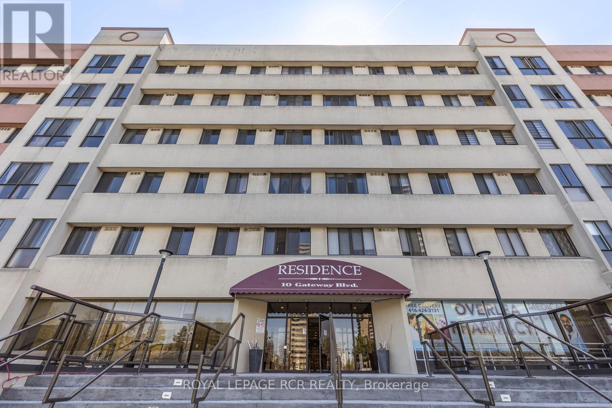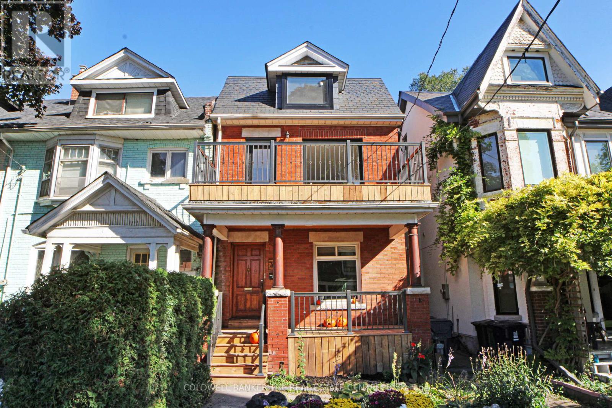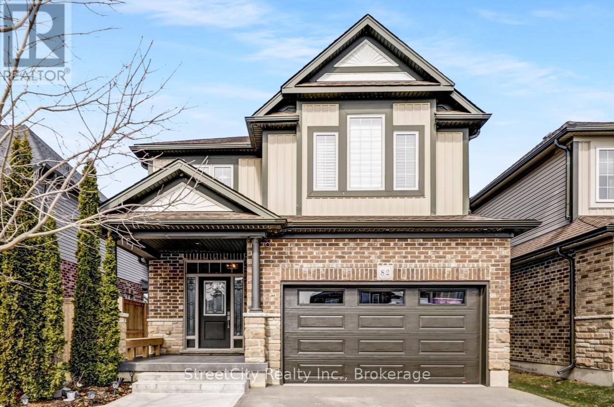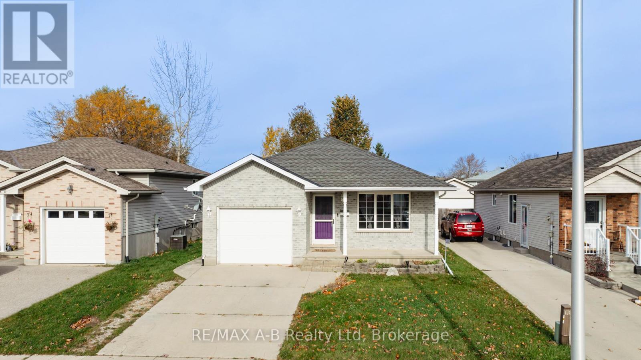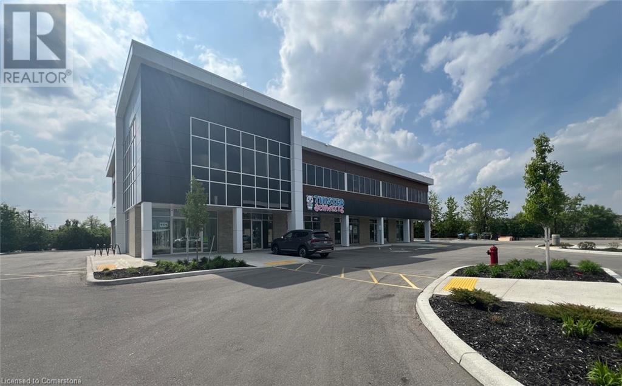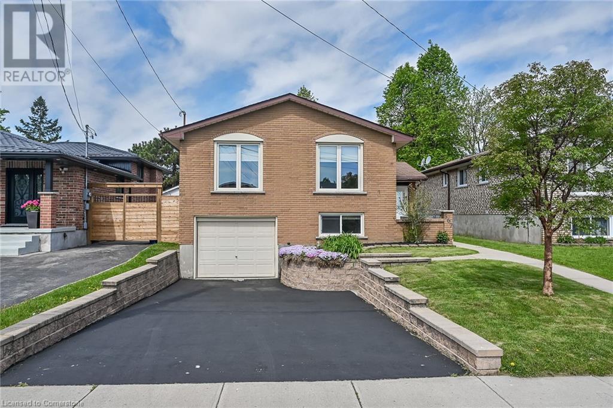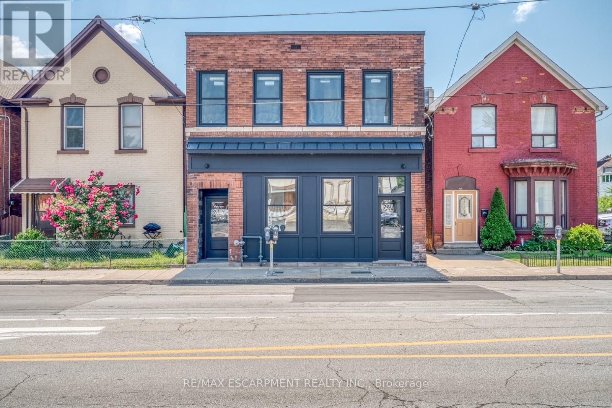316 Fleetwood Drive
Oshawa, Ontario
Welcome to a gorgeous 4-bedroom, 4-bath, 3600 sqft never lived-in home located in a prestigious Eastdale neighborhood. The beautiful layout features an oak staircase and hardwood floors throughout the main level, with 9-foot ceilings on the main floor and 8-foot ceilings on the second floor. The modern, elegant kitchen comes equipped with quartz countertops and a breakfast bar, along with premium stainless steel appliances. All bedrooms have walk-in closets, and the laundry is situated on the second floor. It is close to public transit, schools, and parks, just steps away from all amenities. (id:59911)
RE/MAX Ace Realty Inc.
175 Olive Avenue
Oshawa, Ontario
Exciting Opportunity In Central Oshawa! This 1 1/2 Storey Duplex With 3 Bedrooms And 2 Full Baths Offers Incredible Potential For Builders, Renovators, And Investors Alike. Featuring A Ready-To-Rent 1-Bedroom Suite Upstairs, Complete With Kitchen, Bathroom, And Living Area - A Fantastic Income Opportunity. The Main Level Boasts 2 Bedrooms, A Bright Living & Dining Room With Newer Laminate Floors, A Kitchen, And A Full Bathroom. A Spacious Deck Leads To The Backyard, Offering Endless Possibilities For Outdoor Living. This Property Includes A Large Garage, As Is, And 4 Driveway Parking Spaces - A Huge Bonus In This Area! Enjoy Living Steps Away From Parks, Recreation Facilities, Public Transit, And Schools. Close to 401 With A New GO Station Planned Just Around The Corner. Surrounded By Essential Services Including Police, Fire, And Hospital Access Within Minutes. Bring Your Vision And Transform This Property Into Something Truly Special. This Property Is Being Sold As Is. Virtually Staged. Roof Replaced Less Than 10 Years Ago. Tankless Water Heater And Furnace Owned. (id:59911)
Transitions Realty Inc.
48 - 2500 Hill Rise Court
Oshawa, Ontario
Welcome to this Beautiful End unit Condo Townhouse with 3 Bedrooms & 2 Bathrooms. A fantastic location in Oshawa's Windfield community. Close to the University of Ontario Institute of Technology and Durham College. Golf Course, Shopping, and a Huge Retail Shopping Center and Costco, just minutes to Highway 7 and 407 East extension. Please don't miss out on moving. (id:59911)
RE/MAX Ace Realty Inc.
3200 William Coltson Avenue Unit# 401
Oakville, Ontario
Beautiful Upper West side Condo by Brant Haven.This smart condo includes cutting edge smart one system with geothermal heating and cooling, keyless entry with a digital lock and integrated smart locks. Features in-suite laundry and stainless steel appliances. Offers an 11th floor chef inspired kitchen and lounge. Building boasts an executive concierge, amazing fitness center, social lounge, co-op working space, yoga studio,party room with kitchen, pet was station, roof top terrace, carpet free living and a private balcony. Close to shopping bus route and hwys makes this the perfect place to live. Great for commuters, downsizing, first time buyers and maintenance free living. Seller to replace stove prior to closing. (id:59911)
Realty World Legacy
1914 - 352 Front Street W
Toronto, Ontario
Welcome to Luxury Fly Condos. This stunning 2-bedroom, 2-bath unit features an open concept with a split bedroom layout. 827 sf with a huge 135 sf balcony. A West exposure provides fantastic sunlight and Downtown city view. Enjoy high-quality finishes, floor-to-ceiling windows, a massive walk-in closet in the primary bedroom, laminate flooring, a granite countertop, a customized kitchen island, and new fresh painting. Amenities include a 24-hour concierge, guest suites, exercise room, spinning room, yoga/Pilates room, sauna, rooftop patio, BBQ, and media room. Located in a prime area, walking distance to the CN Tower, Rogers Centre, TTC Union Station, Spadina Streetcar, The Well (new retail/restaurants), Lakeshore, and the Financial and Theatre Districts. The landlord will provide professional cleaning before closing. (id:59911)
Mehome Realty (Ontario) Inc.
10 Seclusion Crescent
Brampton, Ontario
location, location, location, , 2 Bed Room Finished Legal Basement with separate entrance with 2 car parking on the driveway with new appliances with separate laundry with full big luxury washroom . Next to Schools. quiet neibhourhood cres. ,Park, Brampton Soccer Center, hospital ,public transit ,plaza, hwy 410, library, worship place ,and other amentias ,Tenants will be responsible 40% of all the utilites. (id:59911)
RE/MAX Champions Realty Inc.
246b Berkeley Street
Toronto, Ontario
Welcome to this bright and modern heritage-designated freehold townhouse located in the heart of Toronto's dynamic east end. This 2+1 bedroom, 2 full bathroom home features a stunning loft-style design with soaring 14-foot ceilings, creating an open and airy living space that's both contemporary and inviting. Enjoy west-facing sunset views from your private balcony perfect for outdoor dining and entertaining. The finished basement offers a spacious rec room with a full ensuite, easily convertible into a third bedroom or home office. You'll also enjoy the convenience of direct garage access, making city living seamless. Ideally situated just steps from transit, parks, groceries, restaurants, and schools/universities, this property is perfect for first-time home buyers and growing families. For investors, the unit was previously rented for $4,200/month, offering a strong income opportunity. Property is being sold as-is. Don't miss this rare chance to own in one of Toronto's most connected neighbourhoods. Book your private showing today! Please note: Photos reflect a previously staged state and do not represent the current condition of the home. (id:59911)
Right At Home Realty
1404 - 21 Carlton Street
Toronto, Ontario
Enjoy City Life In The Well Built 'The Met' Condo Located In The Heart Of Downtown *This 1Bdrm + Den W/ 574sqft Of Functional Layout W/ No Wasted Space *Freshly Painted W/ Wide Plank Laminate Flooring (2023) Thru-Out *Open Concept Kitchen W/Centre Island, S/S Appliances, New Quartz Counters & Custom Backsplash *Sun-Filled Living & Dining Area W/ Custom Feature Wall & W/O To A Private Balcony *Primary Bdrm Features Wrap Around Floor To Ceiling Windows & A 4pc Semi Ensuite *Spacious Den (Can Be Used As A 2nd Bdrm) *Front Door W/ Keyless Entry Locks *Recently Updated Common Areas & Amenities *World-Class Amenities: Guest Suites, Pet Spa, Media Room, Indoor Pool, Steam Room, Treatment Room/Spa, Sauna & Whirlpool *Unbeatable Location W/ Walk Score Of 99 *Steps To College Subway Station, Eaton Centre, Yorkville, U Of T, TMU & More! (id:59911)
RE/MAX Ultimate Realty Inc.
4913 - 197 Yonge Street
Toronto, Ontario
Massey Tower Jr One Bedroom Studio, Modern & Stylish-9Ft Floor To Ceiling Windows. Across From Eaton Centre, On Top Of Queen Subway Station. Within Walking Distance To Ryerson University, St. Michael Hospital, Financial District, City Hall, Restaurants, Entertainment & Shopping. Floor To Ceiling Windows With Great Views Of Yonge St & Dundas Square (id:59911)
Ipro Realty Ltd.
2403 - 955 Bay Street E
Toronto, Ontario
Cozy and functional one Bed + Den Condo unit with a open concept East facing balcony at the Brit Luxury Residence. Located in the core of Downtown Toronto. Everything is walking distance from your doorstep, conveniently located at Bay & Wellesley close to Wellesley TTC Subway, Mins Walking distance to Hospitals, Supermarkets, U of T, Amenities, Eaton Center and Financial District. (id:59911)
Homelife Landmark Realty Inc.
C - 41 Rolyat Street
Toronto, Ontario
Experience modern urban living in this newly constructed, soundproofed home with detached garage with loft storage, private backyard and offering approximately 2,000 sq. ft. of thoughtfully designed living space across three levels. The main floor boasts an open-concept layout, seamlessly connecting the living, dining, and kitchen areas, ideal for both entertaining and everyday living. Upstairs, the versatile second floor presents a spacious family room or office, with the flexibility to convert into one or two additional bedrooms to suit your needs. The lower level has been underpinned and waterproofed, featuring an 8-foot ceiling height, perfect for a home gym, media room, or additional living space. Step outside to a fully fenced yard, complete with a large deck and two terraces offering stunning city skyline and CN Tower views, perfect for relaxing or hosting guests. Additional highlights include a detached garage and parking for two cars, ensuring convenience and security. Located just steps from the vibrant Ossington Strip, Dundas West, and Trinity Bellwoods Park, this home places you in the heart of Toronto's dynamic West End, with easy access to dining, shopping, and public transit .This exceptional property combines modern design with urban convenience. (id:59911)
RE/MAX Professionals Inc.
525 - 25 Cole Street
Toronto, Ontario
Bright 1 bed + den with balcony & peaceful views over 20,000sf private park with mature trees and greenery at One Cole. Built with special care and amenities to showcase the inauguration of Regent Park's transformation. Well maintained with exceptional amenities, elevator ratio to number of suites (5 elevators for 293 units!) and reserve fund. Includes parking & locker. Efficient floor plan features 9 ceilings, large u-shaped kitchen with full-size appliances, functional room sizes including spacious den for office/guest room and storage locker conveniently located seconds down the hall on 5th floor (rare & much cleaner than underground garage!). Bright and versatile Sky Lounge just two floors below in lofted space with WiFi and green wall for mixing up your work-from-home or meeting with friends. Private Skypark with beautiful landscaping, seating and BBQ stations. Well managed building with 24 hr concierge & spacious gym. Indoor access to FreshCo. Dundas Streetcar at doorstep and DVP entrance close drive away. Energetic community with shops, cafes, parks, free swimming at Pam McConnell Aquatic Centre, community & art hubs, sports fields and farmers market. Quick walk to Eaton Centre, subway, Cabbagetown, Corktown and Financial District. Environmentally friendly building with many health and energy optimizing features. Some photos are virtually staged. A blank canvas with excellent "bones"/views/parking/locker, waiting to be made your home. (id:59911)
Chestnut Park Real Estate Limited
Lower - 63 Norton Avenue
Toronto, Ontario
Bright & Gorgeous Custom Built home! Above Ground Lower Level, 2 Bedroom With 2 Ensuite Bathroom. Walk-Out Separate Entrance. Top School Districts. Upgrade Kitchen & Bathroom. Newer Fridge, Newer Washer & Dryer. Designated 2 Parking Spots On Driveway. Granite Kitchen & Counter Top, Laminated & Ceramic Flooring. Built To The Highest Standards. Bright And Spacious With Above-Grade Windows. Top-Ranking Schools Nearby, Steps To Earl Haig Secondary School And Mckee Public School, Subway, Parks, Restaurants, Banks, And Shops. Quiet, High-Demand Street Close To Hwy 401. Fast speed Internet, hydro, water, gas Included. (id:59911)
RE/MAX Imperial Realty Inc.
521 - 10 Gateway Boulevard
Toronto, Ontario
Welcome to this very large 2-bedroom, 2-bathroom condo that combines comfort and unbeatable convenience. This well maintained condo features a recently upgraded kitchen with new appliances installed in 2025, perfect for cooking and entertaining. The open-concept layout offers generous living and dining space, ideal for relaxing or hosting guests. The 2 bedrooms are both HUGE!!! In-suite laundry includes a washer and dryer purchased in 2024, along with extra storage space to keep everything organized. Just steps from the unit, you'll find a private storage locker on the same floor for added convenience. Your vehicle will stay protected year-round with a dedicated outdoor covered parking spot. Located close to all essential amenities including Costco, schools, and public transit this condo offers both comfort and a prime location. Move-in ready, this home is an ideal opportunity for anyone looking for functionality in one package. (id:59911)
Royal LePage Rcr Realty
1407 - 11 St Joseph Street
Toronto, Ontario
A condo with character to call your own. Come home to Eleven Residences and be greeted by the beautiful red brick podium, solid wood double doors and classical detailing, exemplifying Old Toronto architecture. This condo combines traditional designs with modern luxuries. Unit 1407 has been lovingly renovated by long term owners and offers 975 square feet of functional space with 2 spacious bedrooms and 2 bathrooms. The floorplan spread over two levels offers privacy and practicality. This sleek kitchen is equipped with full-size stainless-steel appliances, stunning quartz countertops and a generous pantry. The open concept living and dining rooms make entertaining a breeze. The primary bedroom is not what you'd expect with condo living it accommodates a king size bed with room to spare and his-and-her closets with organizers. The second bedroom features coffered ceilings, pot lights, works well as a guest room or office and has equally large closet space. Having 2 HVAC units (one on each floor) offers practical temperature control. Living in this area is like having your own personal chef to satisfy all your food cravings. Grab a bite or drink immediately outside your doorstep at Bar Volo, Lao Lao, Raijin Ramen or The Alley (nice change of scenery when WFH with a bubble tea in hand). A short walk brings you to the University of Toronto, entertainment, restaurants, amenities, Wellesley TTC allowing easy travel around Downtown Toronto. This unit is the total package 1 owned underground parking and 1 owned storage locker included! (id:59911)
Bosley Real Estate Ltd.
351 Clinton Street
Toronto, Ontario
A Rare Opportunity To Own A Legal Triplex In The Heart Of Palmerston-Little Italy, Steps Away For Christie Park, Christy Subway Station, Vibrant Bloor St. And Local Schools, Shopping And Dining. The House Was Renovated In 2022 With High-End Finishes And Impeccable Craftsmanship And Attention To Details. Custom Large Windows Throughout And High Ceilings Create Bright And Modern Space That Combine Style And Comfort. Each Unit Has Its Own Separate Entrance And En-Suite Laundry And Ample Storage, Offering Convenience And Privacy. The Main Floor Unit Is A One Bedroom With An Open-Concept Kitchen And Living Area, Perfect For Entertaining Or Working From Home. The Upper Unit Spans The Second And Third Floors, With Two Bedrooms & Den, Two Luxurious Bathrooms, And A Huge Sunny Balcony Ideal For Outdoor Gatherings. Foam Insulated Exterior Walls Leading To Lower Heating & AC Bills. Brand New Pressure Treated Wood And Metal Railing In Balcony And Veranda. The Lower-Level Unit Is A One Bedroom And One Bathroom. The House Has 2 Parking Spaces And Great Potential For A Laneway Suite. This Is A Versatile Property Ideal For Investors And End-Users With Potential To Convert Back Into A Single-Family Home. (id:59911)
Coldwell Banker The Real Estate Centre
82 Crane Drive
Woolwich, Ontario
Nestled on a picturesque lot in Elmira's sought-after Birdland community, 82 Crane Drive is a lovingly maintained 3+1 bedroom backsplit that exudes timeless charm and pride of ownership. Owned by the same family since 1989, this home has been meticulously cared for and thoughtfully preserved.Step inside to discover a spacious, family-friendly layout filled with natural light. The generous living areas offer both functionality and comfort, ideal for everyday living or entertaining. The primary bedroom features double closets and a private ensuite, while three additional bedrooms provide ample space for family, guests, or a dedicated home office. Outside, the beautifully landscaped lot offers privacy and a serene backdrop for relaxing, gardening, or summer barbecues. The double-car garage and large driveway accommodate up to six vehicles, perfect for multi-car households or hosting friends and family.Located in a quiet, well-established neighbourhood close to schools, parks, churches, and local amenities, this home is the perfect blend of space, comfort, and community. Don't miss your opportunity to make this well-loved home your own. (id:59911)
M1 Real Estate Brokerage Ltd
82 Fraser Drive
Stratford, Ontario
Thinking about buying new? Consider this beautiful former model home where all the finishing touches have been taken care of. Located in one of Stratford's best school districts and loaded with upgrades throughout, this home is guaranteed to impress. Step inside to a grand living room featuring a soaring two-storey ceiling, engineered hardwood flooring, and a statement tile mantle fireplace, complemented by an abundance of natural light from large windows. The modern kitchen offers all "smart" stainless steel appliances, a spacious island with bar seating, granite countertops, tile backsplash, and ample cabinetry, flowing seamlessly into the dining area with patio doors leading to the backyard. Main floor laundry and sunken foyer with 2-piece powder room complete the main floor. A hardwood staircase leads to the second floor, where you'll find the primary suite with double closets, a striking feature wall, and a 3-piece ensuite. Two additional bedrooms and a 4-piece bath provide plenty of space for a family or guests. The fully-finished basement is bright and welcoming, with pot lighting and plush carpeting, a huge rec room (or fourth bedroom) with a 3-piece bathroom, and a bonus room/office. Outside, enjoy the back deck and a fully fenced backyard, offering privacy and the perfect space for outdoor gatherings. A shed on a concrete pad provides extra storage. The attached 1.5-car garage is insulated, heated, and even features carpeted flooring--use it as bonus living space or easily convert back to parking space. Paved, private driveway fits two vehicles. Situated in a prime location near the Rotary Community Center, schools, and public transit, this home is not one to miss--schedule your viewing today! (id:59911)
Streetcity Realty Inc.
41850 James Street
Southwold, Ontario
Welcome to 41850 James Street, located in the highly coveted Ferndale Meadows subdivision of St. Thomas! This delightful residence offers a prime location, just a convenient 20-minute drive from both London and the picturesque shores of Port Stanley. Step inside to discover a well designed open-concept layout that enhances modern living. The main living area seamlessly combines the living room, dining space, and a kitchen with an island, complete with a patio door that opens to a covered deck featuring a gas BBQ hookup - perfect for hosting. This home comprises three inviting bedrooms, two bathrooms, and main floor laundry, making it ideal for families and guests alike. You'll be impressed by the basement, which offers the potential of an expansive recreation room, perfect for family movie nights! Additional conveniences include an attached garage for secure parking and extra storage. The fully fenced backyard invites you to enjoy outdoor leisure at your convenience. Don't miss your chance to own this charming home in a desirable neighborhood. Schedule a viewing with your REALTOR today! (id:59911)
RE/MAX A-B Realty Ltd
1071 Rivers Edge Drive
West Montrose, Ontario
1071 Rivers Edge Drive, West Montrose A Rare Riverside Retreat on a Private Acre Welcome to your newly built dream home and cottage lifestyle on the Grand River. Nestled on a private 1-acre lot in the charming community of West Montrose, this residence is the perfect blend of luxury, comfort, and nature. Step inside and experience bright, airy interiors with expansive, picturesque windows that frame stunning views of the outdoors. Light engineered hardwood flows throughout the home, enhancing the open-concept design and natural warmth. The kitchen is truly spectacular, outfitted with premium appliances, a large island, and thoughtful finishes—open to the family and dining rooms—perfect for hosting or enjoying quiet evenings with loved ones. The entertaining continues through the patio doors to an expansive deck. Retreat to the sound-enhanced primary suite, complete with a walk-in closet and a spa-inspired ensuite bathroom. The lower walkout features a spacious family room and opens to your beautifully landscaped outdoor oasis. Designed for families of all sizes, with three well-appointed bedrooms, 5 piece bath with heated floors, laundry room, and a heated utility room workshop. With full sized windows and nature views this lower level seamlessly engages the outdoors with full sized patio doors. Enjoy seamless access to the Grand River for kayaking, along with nearby walking trails. The triple-door, heated 807 sqf garage is ideal for car lovers or hobbyists, and below it, a large storage area and workshop provide even more versatility. Beyond beautiful design, the home features modern, low maintenance mechanicals for peace of mind—including a new septic system, air exchanger, iron filter, UV water filtration system, and a 230-foot well delivering excellent water. This is more than a home—it's a lifestyle. Whether you're seeking tranquility, adventure, or the ultimate place to gather, 1071 Rivers Edge Drive offers it all. (id:59911)
Mcintyre Real Estate Services Inc.
454 Hespeler Road Unit# 203
Cambridge, Ontario
2ND FLOOR OFFICE SPACE ON BUZZING HESPELER ROAD! Unit 203-454 Hespeler Rd is located in the Preston building of this new development. Offering over 845sqft, ample glass windows, a rough-in for future water, 100amps plus shared parking. With C4 zoning, this is the ideal space for professional offices such as real estate, law, accounting, mortgage, consulting, employment, travel, IT specialist, insurance, and much more! Just South of the 401, you are steps from transportation and every amenity. Don’t miss out on this rare location – Cambridge Gateway Centre. Immediate occupancy, shell unit that you can build to your desired use. (id:59911)
RE/MAX Twin City Faisal Susiwala Realty
64 Churchill Street
St. Catharines, Ontario
Welcome to 64 Churchill Street, a beautifully updated bungalow tucked into a quiet pocket of St. Catharines. This 3-bedroom, 1-bathroom home offers the perfect mix of style, function, and long-term peace of mind thanks to extensive upgrades throughout. The interior features vinyl flooring, updated baseboards, pot lights, and fresh paint inside and out (2023). The renovated kitchen includes butcher block countertops, a stylish new backsplash, and updated appliances including a microwave and dishwasher (2023), stove and fridge (2020), and a new washer and dryer set (2023) tucked into a large, spacious laundry room that offers plenty of extra storage space. The bathroom was fully renovated in 2025, with all-new fixtures and finishes, and the back windows and bathroom window have new aluminum trim (2025). All crawl-space piping and in-home plumbing has been replaced (2023) with no copper or galvanized piping, providing added peace of mind. Finally, the roof was replaced (2022), rounding out a long list of major updates. Outside, enjoy a large, fully fenced backyard perfect for summer gatherings, pets, or kids and a 1.5 car garage with a deep driveway offering plenty of parking. Just down the road, the GO Train Expansion Project is bringing multiple daily routes to the GTA, making this home a smart move for commuters and investors alike. Move-in ready, full of thoughtful updates, walking distance to schools, and so much more. This is one to see in person. (id:59911)
The Agency
567 Queen Victoria Drive
Hamilton, Ontario
Welcome home! This beautifully renovated 3+1 bedroom gem is nestled in a sought-after mountain location, just minutes from highway access, scenic parks, and only steps to local schools. Move right in and enjoy the bright, open-concept layout, highlighted by stunning newly installed wide plank engineered hardwood floors throughout and a lovely kitchen with granite counter tops. The main level features a brand new 5-piece bathroom and three spacious bedrooms, perfect for a growing family or those who love to host guests. Downstairs, you'll find a generously sized finished basement with oversized windows, a cozy gas fireplace, an additional bedroom area, a bathroom, laundry room, and convenient separate entry through the garage — ideal for extended family a home office or potential in-law suite. Step outside to your private backyard retreat, complete with a concrete patio, fenced yard, and plenty of green space for kids to run around or for you to try your hand at gardening. Fire up the BBQ and entertain with ease — summer fun starts here! (id:59911)
RE/MAX Escarpment Realty Inc.
52 Barton Street E
Hamilton, Ontario
Amazing investment with this beautiful 5-unit building located just steps from trendy James St and the new Go Station. A few minutes walk to the beautiful Hamilton Harbour and the Bayfront. Located on main Bus Route. Incredible full building upgraded 7+/- years ago, including roof, fully renovated Res units include kitchen with granite counters, s/s appliances including B/I dishwasher and microwave & en-suite washer/dryers, soft close cupboards, replaced furnaces and A/C, Tankless water heaters, newer electric meters and plumbing, windows & doors, fire retrofit w/partial sprinkler system. 4 residential units and 1 commercial storefront. Units are separately metered and tenant pay their of Gas and Electricity. If you are looking for an easy, turn key, simple-to-run-for-years-to-come Multi-unit building, this is the one! (id:59911)
RE/MAX Escarpment Realty Inc.
