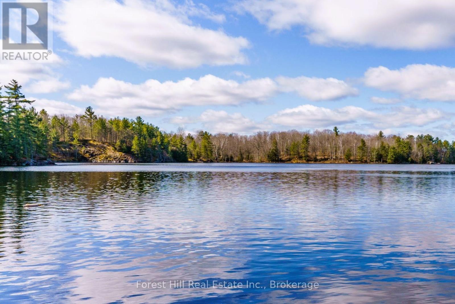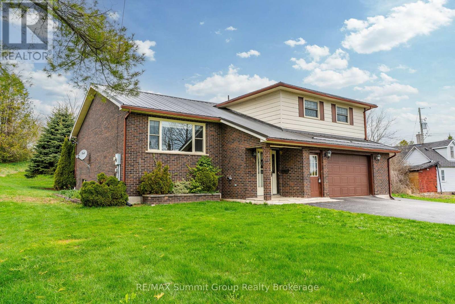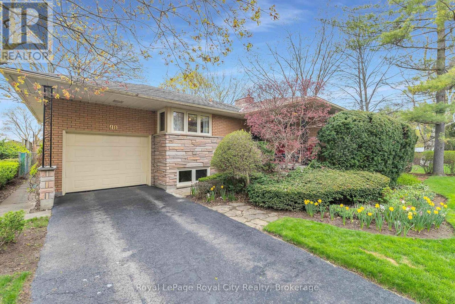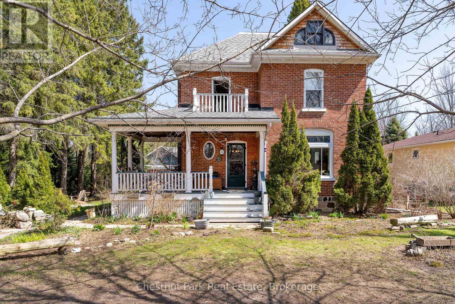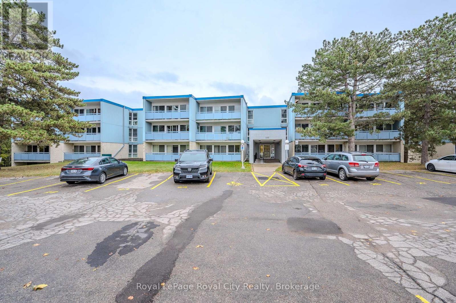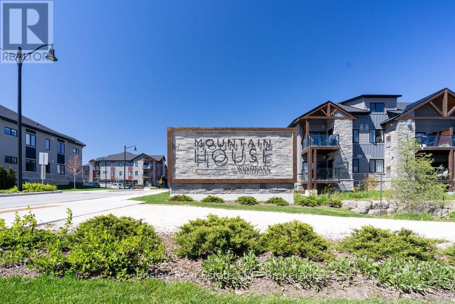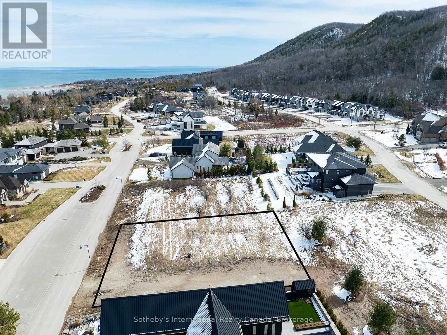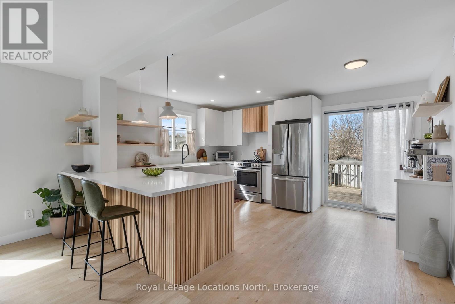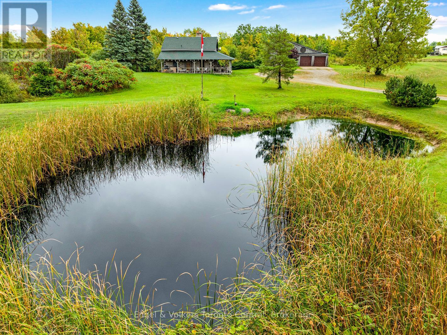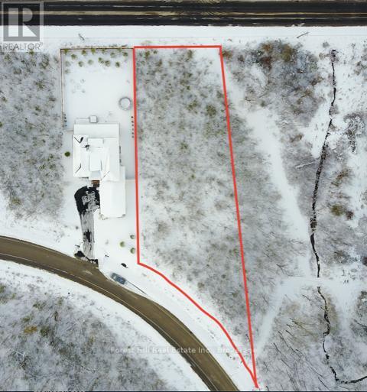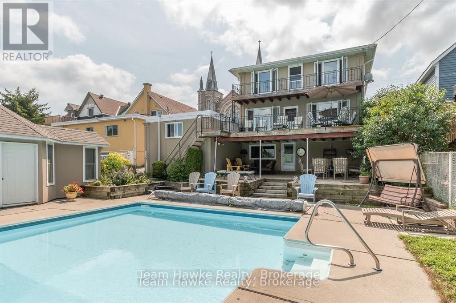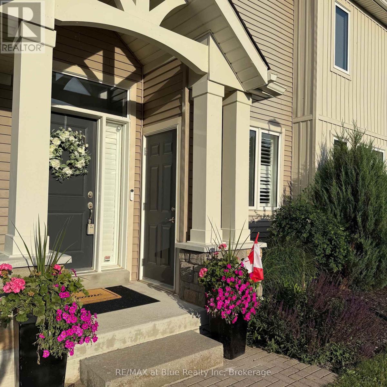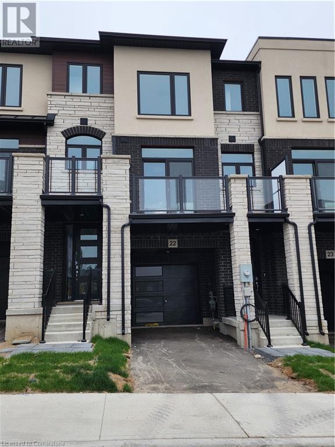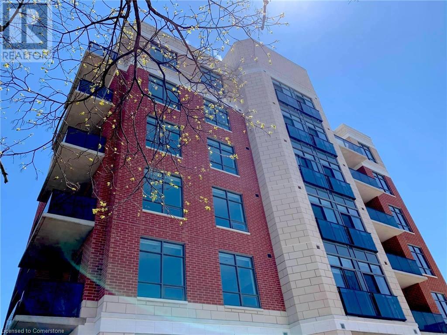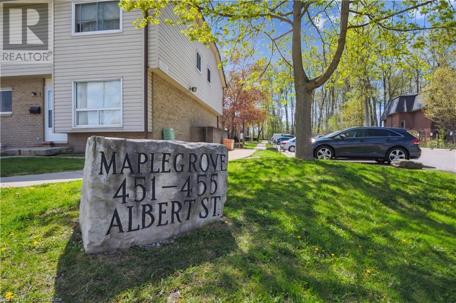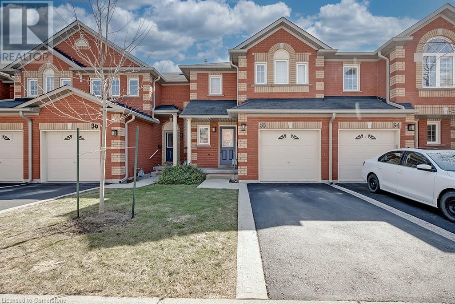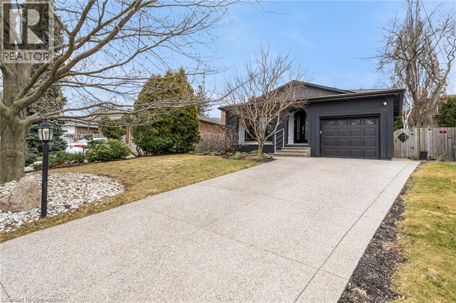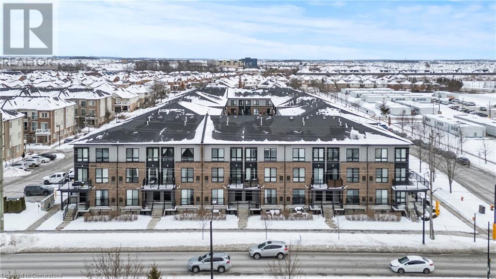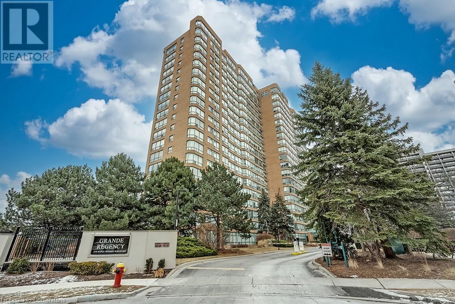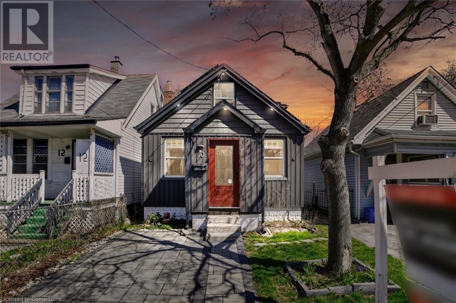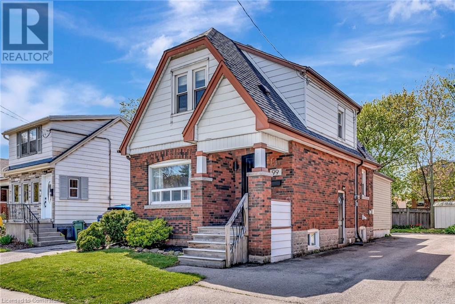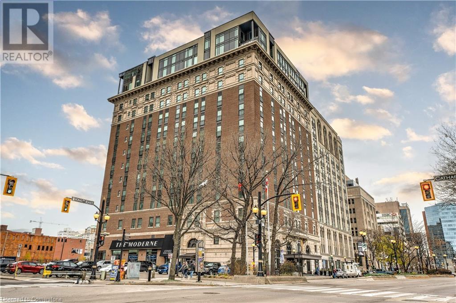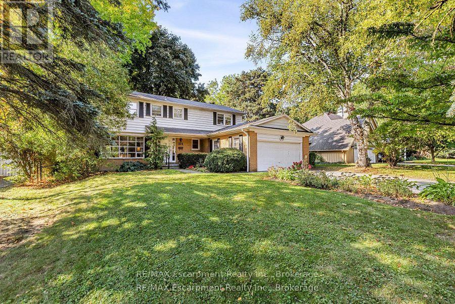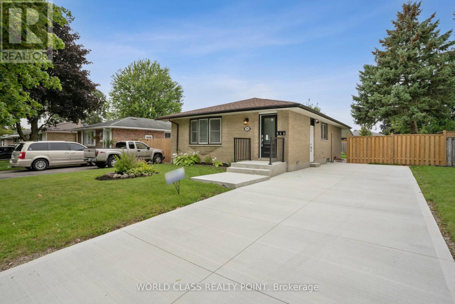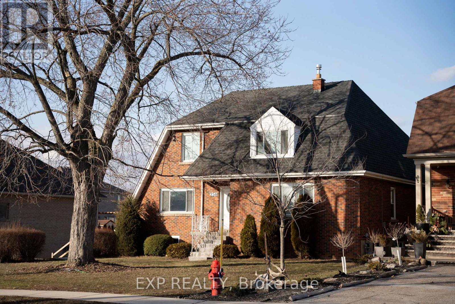0 Clear Lake Road
Muskoka Lakes, Ontario
Privacy like this is getting hard to find in this popular "playground" corner of Muskoka! This unique and desirable package is comprised of two parcels of land divided by a 66' Road Allowance. Parcel 1 offers 36 acres with 1364' of waterfrontage which is easily accessible year round (snow plow currently stops at approx. (#1376) and features a mixed terrain, wonderful elevated western and north western sunset views across beautiful Gullwing Lake, with several potential building sites and excellent privacy with the possibility for some walking trails. The second parcel is water access and is comprised of 845' of waterfront together with 4.4 acres of gorgeous gently sloping, private and well treed land with pleasing water views. While these unique properties may offer the possibility of severance, they truly suite those seeking a private family escape and an extraordinary cottage experience. Being located near the Dark Sky Reserve, offers the ability to gaze at the stars and, due to the amount of undeveloped privately owned and Crown Lands close by, there is much in the way of wildlife in the area. Beyond this property further down the road is the Devil's Gap Trail for hiking/mountain biking and snowmobile trail access. Gullwing Lake joins with Echo (or Resound) Lake for some great fishing or exploration by canoe, kayak & boat. During the winter months, perhaps enjoy cross-country skiing, snowshoeing or snowmobiling. Truly a one-of-a-kind offering! Development charges will apply. Hydro is across the road from Parcel #1. Currently the municipal snow plow has been stopping at approx. #1376 just before the subject property, where the snowmobile trail beings, so some private snow removal would need to be done. NOTE: Second property PIN # 480340397/Roll # 44530600711001 - assessed at $91,000 in 2025. Taxes were $601.45 in 2024. (id:59911)
Forest Hill Real Estate Inc.
330 Mill Bridge Road
Grey Highlands, Ontario
Room to grow, space to play, and a place that just feels like home. Set on just over half an acre in the heart of Feversham, this wonderful 3-bedroom side split has been cared for by its original owners and is ready for its next chapter. Inside, the layout is family-friendly from top to bottom, starting with a bright front living room that's perfect for after-school chats, homework sessions, or simply putting your feet up after a long day. The semi-open main floor brings everyone together with a spacious kitchen and dining area that flows out to the back deck. It's the ideal spot for summer dinners and weekend BBQs. Whether it's a playset, a trampoline, or a game of tag, there's more than enough outdoor space to let imaginations run wild. Upstairs, you'll find three comfortable bedrooms and a 3-piece bath, with the option to convert it back to a 4-piece if you prefer. The lower level is a true bonus with a family room made for movie nights, a propane fireplace, a 2-piece bath, and a walkout to a private patio. It's the perfect hangout space or a great place to host friends and family. An attached 1.5-car garage connects directly to the unfinished basement, offering tons of potential whether you're thinking home gym, workshop, rec room, or a future fourth bedroom. Outside, the property is nicely maintained with great curb appeal and is just a short walk from the local park, playground, arena, Feversham Gorge trails, and more. It's a welcoming village setting where you can enjoy the outdoors, connect with your neighbours, and feel part of a close-knit community. If you've been searching for a place where your family can truly settle in and make lasting memories, this might just be the one and needs to be seen in person to be appreciated. (id:59911)
RE/MAX Summit Group Realty Brokerage
18 Mary Street
Grey Highlands, Ontario
This charming Victorian home blends timeless character with everyday function, tucked away on a side street with a backyard that offers more room than you'd expect. Whether it's little kids, big kids, or just kids at heart, its perfect for kicking a ball around, setting up a playset, beating your partner at a game of cornhole, or just enjoying the outdoor space, this property gives you the kind of yard that's rare to find in-town. Inside, you'll find beautiful wood floors, original trim and baseboards, and wood doors that speak to the home's rich history. A brick wall and beautiful staircase anchor the front foyer, creating a welcoming first impression. Just off the entryway is a dedicated home office, perfect for someone who works from home. The space is separate enough from the main living areas to allow for quiet, focused work without interruption. The main floor offers plenty of room to spread out, with a living room featuring a gas fireplace and a separate family room, lovingly known as the playroom. Whether it's LEGO castles, play kitchens, or movie marathons, this flexible space is where imaginations take over and downtime feels like a break. And if a toy room is no longer needed, and a dining room is on your must-have list, the family room and living room offer the flexibility to be used as dining and living spaces instead. The kitchen connects directly to the attached garage for easy access, and the laundry is conveniently located on the main floor along with a full bath. Upstairs, you'll find four bedrooms and another full bath, meaning the kids don't have to share and there's space for everyone to have their own room. A forced air gas furnace was updated in 2022, offering peace of mind and better efficiency. This is the kind of home that feels like a classic and practical space with soul, ready for its next chapter. (id:59911)
RE/MAX Summit Group Realty Brokerage
90 Marlborough Road
Guelph, Ontario
Discover your Forever Home! Step into timeless charm with this attractive bungalow, in the heart of the coveted Riverside Park neighborhood. Renowned for its picturesque streets this is one of the rare opportunities to own a property here-once families move in, they never want to leave. This home's classic exterior, welcoming front porch, and mature landscape has been admired by many a passerby. Sunlight floods the generous kitchen complete with ample cabinetry, counter space and a cozy breakfast nook and overlooks the formal dining area ideal for casual family meals or more elegant entertaining. Unwind beside the wood-burning fireplace in the living room, where large windows frame views of manicured gardens and let in natural light all year round. Your private oasis awaits in the primary bedroom which boasts an adjoining sitting room perfect for a morning coffee, a quiet reading corner or a work from home nook. 2 additional good sized bedrooms offer flexibility for guests, kids or a home office. Centrally located, a 4pc bath meets the needs of the family and friends alike. The lower level is complete with a rec room that is warm and welcoming with a gas fireplace. This space is perfect for movie nights, play dates or even a fitness studio. You will also find an extra bath on this level, plenty of room for utility and storage, potential for a bedroom or even a full Inlaw suite with separate entrance down from the garage. The mature landscaped lot, featuring mature trees, flowering perennials, and private seating area is your own urban oasis. Summer barbecues, gardening and quiet evenings under the stars are all at your fingertips. You will love this location, sought after for its walkability, park, schools, golf course and grocers. A friendly, established community where neighbours become lifelong friends. Enjoyed for many years, the home is ready for some updates and its time for the next generation to create memories within its walls. (id:59911)
Royal LePage Royal City Realty
56 Napier Street E
Blue Mountains, Ontario
Charming Century Home in the Heart of Thornbury! 56 Napier Street Offered For Sale. Welcome to this beautifully updated century home in the highly sought-after village of Thornbury. Blending timeless character with thoughtful modern upgrades, this 3-bedroom, 3-bathroom residence offers exceptional space, functionality, and versatility for today's lifestyle. Step inside to discover original charm paired with contemporary finishes, including a spacious main living area, a stylish kitchen, and updated bathrooms throughout. The finished attic space offers additional potential, complete with plumbing rough-ins for a future bathroom--perfect for creating a guest suite, family room, or luxurious primary retreat. At the rear of the property, a standout feature awaits: a 1,000 sq. ft. detached studio/office, fully insulated and complete with a 2-piece bathroom. Whether you're an artist, entrepreneur, or in need of a private home office, this flexible space opens the door to endless possibilities. Located just a short walk from Thornbury's boutiques, restaurants, waterfront, and trails, 56 Napier Street is the perfect blend of small-town charm and modern living. Features: 3 bedrooms. 4 bathrooms, updated interior with character details, finished attic with plumbing hook ups, 1000 sq.' heated Coach house/studio/office, prime location walking distance to all of Thornbury's amenities. (id:59911)
Chestnut Park Real Estate
511 - 105 Conroy Crescent
Guelph, Ontario
Welcome to 105 Conroy Crescent, Unit #511, a charming condominium located in Guelph, Ontario. This well-maintained unit features 823 square feet of living space and is part of a vibrant community, perfect for those seeking convenience and comfort. The interior has hardwood throughout which provides a comfortable and cozy atmosphere year-round. The kitchen is equipped with stainless steel appliances, including a built-in microwave hood fan, dishwasher, refrigerator, and double oven/stove, making meal preparation a breeze. Step outside to enjoy your open balcony, a great spot for relaxation. The building offers convenient access to laundry facilities and ample parking options. Monthly condominium fees cover essential services and maintenance, providing peace of mind. Situated in a desirable area, this home is surrounded by green spaces, hiking trails, shopping, schools, and excellent public transit options. With a tranquil setting and urban conveniences, this unit presents a fantastic opportunity for first-time buyers or those looking to downsize. Don't miss your chance to explore this inviting space! (id:59911)
Royal LePage Royal City Realty
302 - 12 Beckwith Lane
Blue Mountains, Ontario
Welcome to Mountain House; this fully furnished with high-end decor is less than 5 minutes from the core of Blue Mountain Village.This bright, spacious, and beautifully updated top floor, corner unit condo offers guests exclusive amenities to enjoy after a day exploring everything Blue Mountain provides. Only a short distance to trails, slopes, impressive views of Georgian Bay and the magnificent mountain landscape. Take advantage of the year-round heated outdoor pool, sauna, exercise room and Apres Lodge with outdoor fireplace and gathering room. This turn-key condo boasts a true all-inclusive resort with in-suite conveniences and is only steps away from its own walking trails and spa-like amenities. Minutes from both private and public ski clubs, golfing, Scandinave Spa, beach access and downtown Collingwood, you're immersed in a community central to all the area has to offer. Meticulously maintained and tasteful interiors are paired with home conveniences such as unlimited high-speed Wi-Fi, cable TV, washer, dryer, and more! High ceilings in the main space with oversized windows allow natural lighting to enhance the kitchen, living and dining room. Everything is included - unpack your bags and enjoy. (id:59911)
Bosley Real Estate Ltd.
302 - 12 Beckwith Lane
Blue Mountains, Ontario
**SEASONAL FURNISHED LEASE** Welcome to Mountain House; your private retreat less than 5 minutes from the core of Blue Mountain Village.This bright, spacious, and beautifully updated condo offers guests exclusive amenities to enjoy after a day exploring everything Blue Mountain provides. Only a short distance to trails, slopes, impressive views of Georgian Bay and the magnificent mountain landscape. Take advantage of the year-round heated outdoor pool, sauna, exercise room and Après Lodge with outdoor fireplace and gathering room. This turn-key condo boasts a true all-inclusive resort with in-suite conveniences and is only steps away from its own walking trails and spa-like amenities. Minutes from both private and public ski clubs, golfing, Scandinave Spa, beach access and downtown Collingwood, you're immersed in a community central to all the area has to offer. Meticulously maintained and tasteful interiors are paired with home conveniences such as unlimited high-speed Wi-Fi, cable TV, washer, dryer, and more! High ceilings in the main space with oversized windows allow natural lighting to enhance the kitchen, living and dining room. (id:59911)
Bosley Real Estate Ltd.
1030 Simpson Road
Gravenhurst, Ontario
Don't hesitate to come and view this great Gravenhurst home. Right on the outskirts of Town with just over an acre of land this brick bungalow has lots to offer. With 3+1 bedrooms and 2.5 baths the home has room for the whole family. Many recent improvements have been carried out including; spray foam insulation in the lower level, new laminate flooring in basement and vinyl in the kitchen, submersible Well pump 2018, Hot water tank 2018, UV Water filtration system 2017, Gas furnace and Central air 2017/2018, new toilets in upstairs bathrooms, new garage overhead and man door, newer windows in basement, new patio door, Hot tub 2020, Septic tank 2017, Drop ceiling in basement and energy efficient pot lights, new freestanding gas fireplace, new rain gutters, facia and soffits for house and new gutters for garage. This location offers privacy and convenience being only a 2 min drive to the amenities of Gravenhurst and great for commuters with easy highway access. There is a large deck, a unique pond (fully fenced for safety) and a long paved driveway. With the walkout lower level and spacious layout there may be possibility of creating a secondary suite? Come and see the opportunity in this home. (id:59911)
Royal LePage Lakes Of Muskoka Realty
106 Stone Zack Lane
Blue Mountains, Ontario
An exceptional opportunity awaits at 106 Stone Zack Lane, one of the few remaining building lots in the prestigious Georgian Bay Club community. Detailed architectural plans are available, allowing you to build immediately and create a custom luxury home in this sought-after enclave. This fully serviced lot offers a rare chance to craft a residence with a backyard facing the golf course, surrounded by elegant homes and breathtaking natural scenery. Perfectly positioned between Georgian Peaks Ski Club and Georgian Bay Club, this prime lot offers potential Georgian Bay views to the north and the stunning Niagara Escarpment to the south. Enjoy four-season living with easy access to Blue Mountain Resorts skiing, hiking, and outdoor adventures, as well as the charming town of Thornbury, known for boutique shopping, fine dining, and waterfront activities at Thornbury Harbour. This lot is part of Grey Common Elements Condominium Corporation No. 81, with a $225/month fee covering road maintenance, snow removal, lighting, landscaping, and reserve funds. All eligible development charges have been prepaid, with any remaining fees due only at the time of building permit application. HST is in addition to the purchase price. Architectural guidelines and subdivision covenants ensure a cohesive and upscale community aesthetic while allowing for a spectacular custom home or weekend retreat. With detailed plans in place, your dream home is closer than everdont miss this rare chance to build in one of Ontarios most sought-after golf communities. (id:59911)
Sotheby's International Realty Canada
50 Birchwood Court
Meaford, Ontario
From this quiet cul-de-sac, you'd never guess what's inside. A fully renovated modern haven with a sleek Scandinavian design. A bright beautiful white kitchen with natural wooden floating shelves and vertical wooden slats. A natural gas stove, quartz countertops, and a coffee bar. New LVP flooring throughout the upper level features an open-concept living space. Large windows give plenty of natural light into the living room with vaulted ceilings. Two bedrooms and a 4 PC bathroom upstairs. Continuing downstairs you have 2 more bedrooms and a 3 pc bathroom with a large recreation room giving you ample opportunities to make your own. A utility room for extra storage and laundry. This raised bungalow with a single attached garage sits at the end of the court with a large fully fenced pie-shaped lot. Two decks and western exposure for indoor-outdoor living. A greenhouse, raised garden beds, and an extra shed for gardening storage. Located only a short 10-15 min walk to downtown Meaford restaurants/shops and the waterfront of Georgia Bay. The sump pump was new in April 2021, the New furnace in 2018 (rented), Roof shingles were replaced in 2019. The vacant land condo fee is currently $130/month (road maintenance, insurance, garbage collection). (id:59911)
Royal LePage Locations North
385 Winston Road Unit# 806
Grimsby, Ontario
Unparalleled Lake Ontario & Toronto Skyline Views from the 8th Floor! Welcome to unit 806 at the Odyssey Building in Grimsby. Imagine waking up to breathtaking, panoramas of Lake Ontario, stretching as far as the eye can see. This isn't just a view; it's a daily masterpiece, with the iconic Toronto Skyline and the CN Tower shimmering in the distance. This rare, 8th-floor gem offers a unique vantage point, a view unlike any other residence in the building, from a 183 sq ft balcony. Step inside this 698 sq ft haven, where modern comfort meets stunning scenery. This spacious 881 sq ft of Living Space offers you one of the largest balconies in the building, you can literally have a party on your balcony. The bright open concept kitchen, equipped with sleek stainless-steel appliances, provides the perfect backdrop for culinary creations. The den in the apartment is a fantastic flex space perfect for home office, private gym or create a spare bedroom room for overnight guests. The primary bedroom is spacious and shares the same amazing views of Lake Ontario. The apartment also includes for your convenience a in-unit washer & dryer to help simplify your daily routine and a modern four-piece bathroom. Living at the Odyssey also includes a wealth of exceptional amenities, designed for your ultimate comfort and enjoyment. Picture yourself hosting gatherings on the stunning rooftop terrace, complete with BBQ facilities, or celebrating special occasions in the spectacular rooftop party room. Unwind in the chic Sky Lounge, stay active in the fully equipped gym & yoga room, and pamper your furry friend in the convenient pet spa. Easy QEW Hwy Access, mini downtown area with restaurants & services just outside your front door and short stroll to Lake Ontario. This is more than just an apartment; it's an experience, a daily reminder of the beauty that surrounds you. This is a once-in-a-building opportunity. Don't miss your chance to own this extraordinary slice of lakeside paradise. (id:59911)
Homelife Power Realty Inc.
317343 3rd Line
Meaford, Ontario
Rustic charm meets nature's serenity! Situated on 5.3 acres, just south east of Meaford, this log home was reconstructed on this site, bringing together a local heritage dwelling with a log cabin from Quebec. The current owner oversaw this reconstruction, insisting on strict adherence to detail. Over the years, modern influences were added but not at the expense of history. This special home offers two bedroom and 2 baths, with a loft above the living room that could be used as a third bedroom or home office. A flagstone entrance and hand finished wooden floors add to the historical charm. The open concept kitchen/dining area lends itself to family gatherings and intimate dinners. The two-sided fireplace services both the dining area and living room. The primary bedroom and ensuite and a second bedroom are located on the second floor. The owner has carefully chosen furniture and accessories to enhance the character of the residence. A wrap around covered porch borders the house on two sides, adding outdoor sitting area for entertaining or relaxing. Steps away from the house is the studio--another historical building that, with renovations, would increase the living space on the property. Attached to the studio is a double car garage. The property has many features---a pond, aerated by an authentic windmill, a forested ravice with trails and mature oak and maple trees, and pastoral vistas that add to the serenity of this uniqueness of this place. Wildlife, including deer, wild turkeys and various bird species take up residence in this this natural setting. This property is situated between Meaford and Thornbury, just a short drive to the many special activities taking place in these communities all year long. Skiing, boating, golf, biking and hiking are also closeby. This is truly an ideal place to enjoy the lifestyle that the Georgian Bay area has to offer. (id:59911)
Engel & Volkers Toronto Central
111 Broomer Crescent
Wellington North, Ontario
Are you retiring? A first time home buyer? You can afford this! Builder financing available for qualified buyers with $100,000 down. Start building equity now in this remarkably well built townhouse designed by a local builder. Slab on grade construction, in floor heating and gas fireplace for economical living. 2 bedrooms 2 baths including ensuite and open concept living area. Tarion warranty in place. Please note photos with kitchen appliances are for display/demonstrative purposes only, kitchen appliances are not included. Buyer to sign applicable HST rebate back to the Seller upon closing. (id:59911)
Century 21 Heritage House Ltd.
124 Interlaken Court
Blue Mountains, Ontario
Heres your chance to buy a potentially break ground ready property in the heart of the Blue Mountains private club area! 124 Interlaken is a Premium Ravine Lot with ravine and pathway on one side, Arrowhead Road behind and protected land across the street. This property only has one neighbour, privacy and exclusivity abound. The lot itself is .67 acres large with 171' frontage x 245' depth x 89' rear yard width x 367' depth on the ravine side of the property. Conveniences include walking distance to Alpine Ski Club and 2 min drive to Craigleith Ski Club, trail system connecting to all trails in Collingwood and Thornbury outside your door, tennis club down the street, minutes to Northwind Beach, Blue Mountain Village, a great butcher, LCBO and restaurants. All planning and permitting are complete for this lot. Entrance permit, Conservation permit and building permits have all been issued. Tree Preservation Plan, Grading Plan and Subdivision Agreement have all been approved.Current designs and permits are in addition to the purchase price. Designs can be tweaked with the reputable Madison Taylor Designs firm. Permits can be amended.Start your build in Spring! (id:59911)
Forest Hill Real Estate Inc.
25 Robert Street W
Penetanguishene, Ontario
This unique well built home screams yours, mine, ours and in laws. This amazing 3,950 square foot home boasts six bedrooms, 4 baths and is a stones throw to Penetanguishene waterfront park, walking trails and all amenities. The main outstanding feature of this stunning home is the panoramic waterfront views of Georgian Bay from all 3 levels of this home. The main floor boasts spacious eat-in kitchen, dinning room and living room with a walk-out to balcony and water view. In addition, there is a main floor in-law suite with private entrance from the street. Upper level has 6 bedrooms (YES 6!!), with impressive main bedroom, amazing views, double closets and gas fire place, oversized windows and walk out to second balcony with breathtaking views! Lower level boasts family room with a wet bar, and walk-out to beautiful in-ground pool and again with an amazing view. Extra features include new shingles (2018), new pool liner(2023), 3 gas fireplaces, detached garage, 3 hydro meters. This home is a lifestyle of the rich and famous waiting to be unveiled. (id:59911)
Team Hawke Realty
468 Trudeau Drive
Milton, Ontario
Welcome to the family home that HAS IT ALL! This 4+1 bedroom, 3+1 bathroom Mattamy Mason model features 1830 SF plus a fully finished basement. It sits on a LARGE PIE-SHAPED LOT with a wide spacious rear yard and no direct neighbours in front as the home FACES WIDE OPEN SPACE with Trudeau Park in the distance. The PERMITTED SEPARATE ENTRANCE leads directly into the basement from the side of the home and is exactly what Buyers are looking for. The home is clean and well-maintained and features a separate dining room and living room, family room with gas fireplace and stone surround overlooking the beautiful updated sunny white eat-in kitchen with quartz counters and stainless steel appliances. The 2nd level features a 4-pc family bathroom, 4 large bedrooms, including the primary with walk-in closet with built-in closet organizer and 4-pc ensuite. The lower level with separate entrance is bright and features a family room, FIFTH BEDROOM, 3-pc bath, office, laundry room, loads of storage. The wide over-sized back yard offers of space to breathe between the adjacent neighbours, an interlock patio, gas BBQ hook up and shed with a clean concrete floor. Additional features include: wooden California shutters throughout, pot lights, solid wood stairs, NO CARPET, furnace and a/c (2019), 200 amp service, “Man Cave” garage (floor tiles can be driven on, tool wall, cabinets and upper tire storage), enclosed front entrance to keep the cold out and freshly painted throughout in a neutral tone. PARKING for FIVE VEHICLES (4 in driveway and 1 in garage) plus additional parking for guests across the street! Close to all amenities: schools, parks, public transit (100 m), GO bus (250 m), GO station, coffee, groceries, restaurants, library and community centres. It is a COMMUTER’S DREAM as the home is on the east side of town with easy highway access. Do NOT MISS OUT on this wonderful family home! (id:59911)
RE/MAX Real Estate Centre Inc.
48 Lett Avenue
Collingwood, Ontario
Welcome to 48 Lett Avenue in Blue Fairway, a quiet, friendly, enclave of freehold townhomes surrounded by the Cranberry Golf Course. Pride of ownership is evident throughout the neighbourhood. This PRIVATE END UNIT features 3 bedrooms, 3 baths approx 1425 sf finished space. Unfinished lower level awaits your touches while providing lots of storage. Large covered deck allows for 3 season use , perfect for watching TV, entertaining and relaxing outdoors. California shutters throughout main level, laminate hardwood floors, stainless steel appliances in kitchen with granite countertops are a few of this home's upgrades. Main floor open concept design and 'Wall of Windows' allows for reading, watching TV. Upper level large primary bedroom is a highlight, featuring 4 pc. ensuite bath with separate shower and soaker tub. There are 3 closets in primary bedroom. Plenty of room to add a lounge chair . Addtional upper bedrooms share a 5 pc. bath with double sinks, shower/tub. 3rd bedroom is perfect for a guest bedroom or home office. Attached single garage has inside entry to home. Blue Fairway is a freehold townhome complex with low monthly fee ($170) to maintain pool, gym, common elements, pool, common areas. This townhome backs on to open area leading to Recreation Centre seasonal pool, and year round gym. Common element land includes parkette and playground. This safe, quiet neighbourhood is only 10 minutes to Blue Mountain Resort, local beaches and minutes to downtown Collingwood's shops and restaurants. Flexible possession. Seller is RRESP. (id:59911)
RE/MAX At Blue Realty Inc
155 Equestrian Way Unit# 22
Cambridge, Ontario
Beautifully designed, brand-new 3-story townhome located in Cambridge's sought-after Briardean/River Flats neighborhood. This spacious 3-bedroom, 3-bathroom condo, crafted by Starward Homes, offers 1640 square feet of modern living space across three levels. The main level features a well-equipped kitchen and one of the home's three bathrooms, while the upper floors include two more full bathrooms, making it a perfect layout for families or professionals needing extra space. With an attached garage and single-wide driveway, this property includes two dedicated parking spaces. Step out onto your open balcony for 2 breath of fresh air, and enjoy all the conveniences of condo living with a low monthly fee covering essential services. Nestled in a vibrant urban location near Maple Grove Rd (id:59911)
Adana Homes A Canadian Realty Inc.
136 Humbercrest Boulevard
Toronto, Ontario
Welcome to 136 Humbercrest Blvd. Ravine Lot, wooded ravine in the back. This home boasts a beautiful exterior with a well maintained garden. Luxury generously sized chef's dream kitchen also feature a dedicated breakfast area. Granite countertops and large island with ample storage space. Stainless steel appliance. The formal dining room is also generously sized. Wood-burning fireplace in living room. Skylight in second floor hall way and bathroom. Plenty of natural light in the home. Separate entrance from back to basement. Walking distance to Humbercrest Public school (JK-8) with French immersion and St. James Catholic school. Excellent highly rated schools, shops, trails, and amenities nearby. This home is a perfect blend of luxury of lifestyle. (id:59911)
Smart From Home Realty Limited
399 Queen Street S Unit# 101
Kitchener, Ontario
Welcome to this large and beautifully corner suite in a well-manicured building, just steps from Victoria Park. Completed in 2020, this boutique low-rise condo is extremely well managed & maintained with a great sense of community amongst its residents. Known as the Barra on Queen, this is not your average DTK condo building: no waiting for elevators here, plenty of friendly neighbours, gorgeous landscaping, & exceptional amenities. This unit is one of the largest in the building, boasting two bedrooms and 2 bathrooms. The in-suite laundry room offers plenty of storage. Clearly well maintained, the unit offers many modern upgrades you won't find in any generic condo; 9ft ceilings, upgraded light fixtures, backsplash, door & cabinet hardware, storage solutions & more. With exceptionally generous living-dining-kitchen spaces including a huge island with quartz countertop, this is the entertainer's dream. Being a corner unit, the living-kitchen spaces soak up ample natural light with views of the sunset. This unit is located on the 1st floor and offers easy access without having to wait for the elevator from the rear entrance , Building amenities feature a stylish party room, well-equipped fitness centre, and an outdoor patio with BBQ facilities, completing the downtown lifestyle experience. Additional features include bicycle storage, dog wash station, & car share spaces for the urban resident. Assigned underground accessibility parking is included. Embrace the lifestyle you deserve at Barra on Queen! (id:59911)
RE/MAX Real Estate Centre Inc.
453 Albert Street Unit# 13
Waterloo, Ontario
**Prime Location and Ideal for Investors or First-Time Buyers!** Welcome to this beautifully maintained townhouse perfectly situated within walking distance to both the University of Waterloo and Wilfrid Laurier University. This spacious and thoughtfully updated home features quality flooring throughout, modernized bathrooms, upgraded electrical wiring, and a stylish new kitchen countertop. 5 appliances included. Enjoy the convenience of main floor laundry and a generously sized living room, ideal for relaxing or entertaining. The upper level offers two bright bedrooms, while the fully finished lower level includes two additional bedrooms and a separate entrance/walk-out – providing excellent rental potential or privacy for extended family. Vacant and move-in ready with a flexible closing date, this property is a fantastic opportunity for first-time homeowners or savvy investors seeking a high-demand location. (id:59911)
Peak Realty Ltd.
2022 Atkinson Drive Unit# 35
Burlington, Ontario
Upgraded 1,449 sq.ft. 2 storey townhome in desirable Millcroft location close to all amenities including schools, parks, restaurants, stores, golf course and highway access! Updated kitchen with quartz countertops, breakfast bar and recent stainless steel appliances. Open concept living/dining with pot lighting and walkout to private patio/yard. Primary bedroom with 3-piece ensuite and walk-in closet, fully finished lower level, an attached single garage with inside entry and visitor parking! 3 bedrooms and 2.5 bathrooms. (id:59911)
RE/MAX Escarpment Realty Inc.
19 Minstrel Court
Hamilton, Ontario
Beautifully Finished 4-Level Backsplit in West Mountain. Located on a quiet cul-de-sac in a highly desirable West Mountain neighborhood, this beautifully updated 3-bedroom, 2-bathroom home has style, space, and versatility. The exterior boasts a modern stucco and brick façade, sitting on a well-manicured pie-shaped lot. A stylish concrete driveway provides parking for 2 vehicles, complemented by a 1-car attached garage. Step inside to a bright and spacious layout featuring numerous updates, including new windows (2021) and a modern front door (2021). The full, sunlit kitchen has ample counter and cabinet space, perfect for any home chef. The open-concept living and dining areas provide the ideal setting for entertaining family and friends. Head down to the beautifully finished family room, where a cozy fireplace is framed by a stunning accent wall, creating the perfect space to unwind. This level also includes a second bathroom. A separate entrance provides in-law suite possibilities, providing flexibility for extended family living or other opportunities. Outside, the fully fenced private backyard is ready for your personal touch to design your dream backyard oasis! Conveniently located near highways, parks, shopping, entertainment, and public transportation, this home is the perfect blend of comfort, convenience and checks all the boxes. (id:59911)
Keller Williams Complete Realty
4 Whitton Dr Drive
Brantford, Ontario
Stunning and spacious, this beautifully designed home offers a fantastic layout with numerous upgrades. Only two years old, it's neat, clean, and feels brand new. Featuring 9-foot ceilings, this detached home boasts 4 bedrooms and 4 bathrooms, including 3 full bathrooms upstairs. The upper level also conveniently includes front-load laundry. The upgraded kitchen is a chefs dream with stainless steel appliances, a walk-in pantry, and elegant quartz countertops. The large master bedroom includes an ensuite bathroom and walk-in closet. The second and third bedrooms share a 4-piece Jack and Jill bathroom .Located just 3 minutes to Walter Gretzky Elementary School, 9 minutes to Brant Conservation Area, and 8 minutes to local groceries and plazas, this home offers convenience and style! (id:59911)
Homelife Miracle Realty Ltd
1200 Main Street E Unit# 102
Milton, Ontario
Welcome home! This 2 bedroom, 2 1/2 bathroom spacious 2 level stacked townhome is located near the heart of Milton, at Stax on Main. The main floor features a bright family room and open concept dine-in kitchen. The 2pc bath completes the main floor. The tasteful upgrades including quartz countertops, potlights, and laminate flooring throughout in addition to the large windows make it easy for you feel like home, and its 2 levels offers the privacy and feeling of a townhome. The Primary bedroom features a walk-in closet and an upgraded ensuite featuring an frameless glass shower. The spacious second bedroom also benefits from its own 4pc bathroom across the hall, next to the conveniently located laundry. This unit allows you to enjoy the outdoors on your own private outdoor terrace and offers the convenience of parking your car in the underground garage. Maintenance free living-just move in and enjoy! This highly desirable area is close to all the amenities you can ask for; schools, groceries, retail, restaurants, banks, waking distance to the GO station, and entertainment, while offering easy access to HWY 401. (id:59911)
RE/MAX Escarpment Realty Inc.
1276 Maple Crossing Boulevard Unit# 1509
Burlington, Ontario
1 bedroom + den suite at the 'Grande Regency' in prime downtown Burlington location with southwest exposure and stunning views of the bay and escarpment! Steps to the lake/waterfront park, restaurants, highway access, hospital and Mapleview Shopping Centre! 1,059 sq.ft. of living space with loads of natural light features an open concept living/dining room, a kitchen, a spacious bedroom with 4-piece ensuite, a den, an additional 3-piece bathroom, an in-suite laundry and a family room that can be easily converted to a second bedroom! Building amenities include 24-hour concierge/security, an outdoor pool and tennis court, racquetball court, exercise room, party room, library, sauna, rooftop terrace, BBQ area, guest suites & visitor parking! Condo fee includes all utilities including cable and internet. 2 underground parking spaces and 1 storage locker. (id:59911)
RE/MAX Escarpment Realty Inc.
165 Main Street E Unit# 2
Grimsby, Ontario
Welcome to 165 Main St E #2 in Grimsby, a charming corner bungalow townhouse that offers the perfect blend of comfort, convenience, and modern updates. This beautifully maintained home features a spacious layout with plenty of natural light, enhanced by skylights that create an airy and inviting atmosphere. The open-concept living and dining area provide a seamless flow, making it ideal for both everyday living and entertaining. With two full washrooms, this home ensures convenience for residents and guests alike. The well-appointed kitchen offers ample storage and workspace, while the adjoining living spaces provide a warm and welcoming ambiance. A private garage adds to the practicality of this home, offering both parking and additional storage. Recent updates include a brand-new roof in 2024, as well as a new AC and furnace installed in 2023, giving you peace of mind for years to come. Located in a desirable neighborhood, this home is just a short drive to downtown Grimsby, offering easy access to local shops, restaurants, and amenities. Families will appreciate the proximity to parks and schools, while commuters will love the quick access to the highway. Whether you're looking for a comfortable downsizing opportunity or a well-maintained home in a fantastic location, this bungalow townhouse is a must-see. Experience the best of Grimsby living at 165 Main St E #2. (id:59911)
Exp Realty
10 Alice Street
Hamilton, Ontario
SOLAR, SOLAR, SOLAR, Installed in 2024!!!, Welcome to 10 Alice Street – a beautifully updated home perfect for first-time buyers looking to save money and live sustainably. Thoughtfully designed with modern comforts and eco-conscious living in mind, this gem features solar panels that virtually eliminate your monthly electricity bills, helping you keep more of your hard-earned money every month. You’ll also love the new interlocking driveway, fully waterproofed basement with a brand-new sump pump, and eye-catching new siding that boosts curb appeal. Inside, enjoy a renovated kitchen, freshly painted walls, and updated flooring that create a bright, welcoming space throughout. Nestled in the highly sought-after Crown Pointe neighborhood, 10 Alice Street offers convenient access to public transit, shopping, dining, schools, and parks—everything you need for a comfortable and connected lifestyle. With every detail carefully upgraded, this home is truly move-in ready. Don’t miss your chance to own 10 Alice Street. Schedule your private showing today and start enjoying the benefits of solar savings—your hydro bills are practically covered! (id:59911)
Michael St. Jean Realty Inc.
463 Evergreen Avenue
Ancaster, Ontario
This home has been cared for by the same owner for over 50yrs. Located in a mature area of Ancaster with a park just steps away. Lovely large manicured lot. This home is waiting your decorating flair. Nice size bungalow with 3 bedrooms. Original Hardwood flooring throughout. Whether you are a first time buyer or looking to downsize this one is not to miss! Call for your private viewing today. (id:59911)
Right At Home Realty
43 Ravine Crescent
Townsend, Ontario
Attractively updated and Affordably priced 4 bedroom, 2.5 bathroom 2 storey home situated on 39’ x 116’ lot in the family friendly community of Townsend! Great curb appeal with brick & complimenting sided exterior, oversized paved driveway, attached garage, & fully fenced back yard. The flowing interior layout includes over 2000 sq ft of living space highlighted by updated eat in kitchen with designed cabinetry, open concept dining room & living room with built in gas fireplace, 2 pc MF bathroom, & welcoming foyer. The upper level includes 3 spacious bedrooms & primary 4 pc bathroom. The fully finished basement features rec room, 4th bedroom, 3 pc bathroom, laundry, & storage area. Updates include roof shingles - 2017, decor, lighting, & more. Conveniently located close to schools, parks, walking trail, & easy access to amenities in Jarvis, Hagersville, Port Dover, & Simcoe. Relaxing commute to Hamilton, 403, & QEW. Ideal home for the first time Buyer, young family, or those looking for the peacefulness that Townsend has to Offer. Will not disappoint. Just move in & Enjoy! (id:59911)
RE/MAX Escarpment Realty Inc.
99 Cope Street
Hamilton, Ontario
Charming 1.5 storey home in desirable North Hamilton. Welcome to this well maintained and thoughtfully updated 1.5 storey home, ideally situated in a lovely north Hamilton neighbourhood. Bursting with character and charm, this light and bright residence has been freshly painted throughout in modern neutral tones, creating a warm and inviting atmosphere. The updated kitchen offers a stylish and functional space for cooking and entertaining, while the renovated bathrooms add comfort and convenience. Enjoy the ease of main floor laundry and the flexibility of a fully finished basement perfect for a family room, home office or potential in-law suite. With its finished top to bottom layout, this home is move in ready. The shared driveway offers 1 car parking. Updated furnace, a/c, and shingles.Don't miss this opportunity to own a beautiful home in a vibrant, well established community close to amenities, transit and more. (id:59911)
Royal LePage State Realty
112 King Street E Unit# 203
Hamilton, Ontario
Luxurious living in one of Hamilton's most prestigious buildings. The Residences of the Royal Connaught! This spacious and sunlit 2 bedroom, 2 bathroom, corner unit offers open concept living with views of Downtown from every room. Soaring 10' ceilings, oversized windows, and upgrades galore. Fantastic location - Steps to Hamilton GO Station, James St. N., patio-line King William St, the Art Gallery Farmer's Market, and all that Downtown living has to offer. Unit includes use of an underground parking space and storage locker. Tenant to pay all utilities. (id:59911)
RE/MAX Escarpment Realty Inc.
889 Barton Street E Unit# 2
Stoney Creek, Ontario
3,200 sq ft Commercial / Light Industrial Condominium available For Sale. Located in well maintained complex at Glover Road and Barton St East in Stoney Creek. Great exposure on Barton St , high traffic area, plenty of on site parking. Unit is approximately 70% office and 30% warehouse. Office area includes 4 private offices, open area for showroom or additional workstations. Warehouse area has drive in shipping access, mezzanine area for additional storage. Plenty of room for Truck access at rear of premises. Close to QEW access via Fruitland Rd. (id:59911)
Royal LePage Burloak Real Estate Services
423 - 1410 Dupont Street
Toronto, Ontario
Bright & Spacious Loft with Private Terrace in the Heart of the Junction! Welcome to this sun-drenched, truly rare loft offering an unbeatable blend of space, style, and convenience. With no neighbours above, soaring vaulted ceilings, exposed ducts, and a skylight, this unique home is filled with natural light. Floor-to-ceiling glass doors open to your private south-facing terrace perfect for morning coffee or relaxing evenings outdoors.The open-concept living and dining area is oversized and airy, complemented by high ceilings and contemporary design. The spacious bedroom features an oversized walk-in closet, offering incredible storage and functionality.Enjoy direct building access to Food Basics, Shoppers Drug Mart, and the TTC right at your doorstep! With incredible walkability, you're surrounded by trendy shops, pubs, restaurants, parks, and everything the Junction has to offer. Stylish, spacious, and perfectly located this one-of-a-kind loft is the ultimate urban retreat. Don't miss it! This pet-friendly building also features low maintenance fees and incredible amenities right on the same floor as the unit, including a gym, yoga studio, party room, billiards lounge, and theatre. Plus, enjoy the rooftop garden, visitor parking, and concierge service. (id:59911)
Bosley Real Estate Ltd.
42 Hwy 8 Highway
Hamilton, Ontario
This charming bungalow sits on 17 private acres, surrounded by forest and on the edge of the Niagara Escarpment. The home offers a spacious kitchen with loads of counter space and cupboards, a very spacious breakfast area for a full table and chairs and bright windows overlooking the front of the home and forest. The back of the home offers a very spacious living/dining room, with wood burning fireplace and unparalleled views of the valley and golf course below. There are three spacious bedrooms, a 4 piece bath, a 2 piece bath and laundry room, for convenient one floor living. The lower level is an unspoiled basement, great for storage. This rental is a short term, four month lease, with the potential of month to month. All carpets have been removed. The entire main floor is hardwood and laminate flooring. Please do not enter the property without an appointment. (id:59911)
Sotheby's International Realty Canada
54 Threshing Mill Boulevard
Oakville, Ontario
Located in Fernbrook's Seven Oaks Community on a family friendly Street, this home boasts 3539ft2 of finished living space above grade plus an unfinished lower-level waiting to be customized to suit your family's unique lifestyle. This 4-Bedroom 4 Bath home sits on a premium 43Ft wide lot with Double Car Garage. With an attractive stone and stucco exterior, the Walton model offers a great open-concept floor plan with 10-Foot Smooth Ceilings throughout the Main level and 9-Foot Ceilings on the second Level. Great room with coffered ceiling and cast stone gas fireplace, soft close AYA kitchen cabinetry, large granite island, stainless steel appliance package, quartz vanities, crown molding, wainscoting, Oak staircase with wrought iron pickets, Mudroom, loads of pot lights, spacious Primary bedroom with his/hers walk-ins, sumptuous 5-piece ensuite & second floor laundry. Irrigated & fenced yard and maintenance free composite deck with glass enclosure completes this wonderful home. Near schools, shopping, parks and major routes. (id:59911)
Century 21 Miller Real Estate Ltd.
214 Donessle Drive
Oakville, Ontario
Welcome to 214 Donessle Drive. This lovely 2-storey, 4 bedroom home is located on a family friendly street in prestigious Old Oakville and sits on a 67 x 174ft lot. This spacious home has an excellent floor plan for family living and entertaining. The eat in kitchen has peninsula seating for casual breakfasts. Off the kitchen is the formal dining room overlooking the backyard via a bay window. A spacious living room with fireplace opens to the sunroom where natural light floods in through the large windows and walk out to a serene and private backyard. A separate den/family room with walkout to the side yard, functional mudroom and a 2-pc bathroom complete the main level. Double car garage for everyday convenience. The bright primary bedroom has double closets. Three additional good size bedrooms and a large family bath complete the second floor. The lower level has a large recreation room and ample opportunity for further development. Renovate or build your new dream home located close to top-rated schools, parks, Lake Ontario, and downtown Oakville's best shops and restaurants. (id:59911)
RE/MAX Escarpment Realty Inc.
2229 Curry Avenue
Windsor, Ontario
Beautiful 22-Year New Raised-Ranch In Convenient South Windsor Neighborhood. Gleaming Laminate Floors On Main Level &Mostly Finished Basement Areas. Large Eat-In Kitchen W/Breakfast Bar & Plenty of Oak Cabinets. Open Concept Living & Dining Room. Finished Basement With Rec Room, Bedroom and a 4-pc Bathroom. (id:59911)
Realty Associates Inc.
572 Greenhill Avenue
Hamilton, Ontario
Meticulously renovated backsplit in sought after East Hamilton location. Tucked only two minutes away from the Redhill Expressway and located directly across from a park. Main level design is mesmerizing boasting a open concept layout blanketed in luxury vinyl floors and laundry hookup. Main kitchen is equipped with massive island, brand new appliances and high-end quart countertops and backsplash. Upper level boasts three bedrooms with stunning main bathroom. Lower level in-law suite boasts completely separate side door entrance leading to lower level living room/dinette and kitchen. Lower level kitchen boasts island, quartz countertops, brand new stainless steel appliances and lots of cabinet space. This level also enjoys a convenient two piece bath, keeping guest away from the second, main lower level bath. Finally, basement boast two bedrooms with walk in closets and three piece bath with gorgeous stand up shower and lower level laundry including washer and dryer. Gorgeous backyard has been newly sodded and has mature trees to giving tranquil enjoyment. No expense spared on this quality home including new roof, most windows, front and side door, new insulation in attic, all new trim and so much more. Hurry in this home will not last! (id:59911)
RE/MAX Escarpment Realty Inc.
396 Hudson Drive
London East, Ontario
Raised Bungalow, Newly renovated From Top to bottom With 3 Bedroom On The Main with 2 Full washroom including Master Ensuite On The Main level And a Lower Levwel 2 Bedroom with washroom and stunning Kitchen, Quartz Countertop and New flooring Through out, Top Line All Brand new Appliances, There is a Separate entrance to the Lowe Level, the Backyard is Fully fenced, Newlyy concrete Driveway That Fits Almost Six cars , With all of this And All Amenities, You 'd Want Nearby, Along With Public Transport Right Out The Corner To Fanshaw college/Western University/Downtown/Where You'd Like To Go, Book your Private Showing Before It's Sold (id:59911)
World Class Realty Point
822 - 212 King William Street
Hamilton, Ontario
Welcome To Kiwi Condos, A Brand New Development By Rosehaven Homes. Situated In The Heart Of Hamilton's Vibrant Art Scene At 212 King William, This Unit Offers 540 Square Feet Of Living Space Complemented By A 93-Square-Foot Balcony, Providing Breathtaking Unobstructed City Views. The Unit Boasts Elegant Laminate Flooring Throughout, Upgraded Quarts Kitchen Counters And Backsplash And 9-Foot High Ceilings and HAS PARKING!! Its Location Near Transit, Shopping, Restaurants, Schools, And Highways Ensures The Utmost Convenience. (id:59911)
West-100 Metro View Realty Ltd.
250 Highland Road W
Hamilton, Ontario
Incredible investment opportunity in the desirable Leckie Park/Highland neighbourhood of Stoney Creek! This spacious 6-bedroom, 2-bathroom home sits on a large 77 x 132 ft R1-zoned lot, offering significant development potential. Possibility to sever the lot, explore future multi-unit development, or utilize the property under the CMHC MLI Select program for up to five units (buyer to verify). The garage and basement offer conversion potential for an additional dwelling unit. Currently occupied with strong rental income: Unit 1: $2,562.50/month (increasing Aug 1 by 2.5%) Unit 2: $2,626.56/month. Ideal for investors seeking cash flow with upside, or developers ready to unlock the lands full potential. Convenient location near schools, parks, amenities, and major routes. Full tenant details available upon request. (id:59911)
Exp Realty
63 Brown Street
Erin, Ontario
Modern 4-Bedroom Home in the Heart of ErinStep into luxury with this brand new, beautifully designed 4-bedroom home located in a vibrant, family-friendly neighborhood in Erin. The open-concept main floor showcases soaring ceilings, upgraded hardwood flooring, and a sleek, modern kitchen featuring quartz countertops, a breakfast bar, and premium finishes. The kitchen seamlessly flows into the spacious living and dining areas, with hardwood floors and a walkout to the private rear yard-perfect for entertaining or relaxing.Upstairs, the generous primary suite offers a walk-in closet and a spa-like 5-piece ensuite. Three additional well-sized bedrooms and upgraded bathrooms provide space and comfort for the whole family. Enhanced millwork and quality finishes are found throughout the home, reflecting attention to detail and craftsmanship. An unfinished basement can be used as storage or for any suitable use.Located just minutes from top-rated schools, parks, scenic hiking trails, and a variety of local amenities, this move-in-ready home is your opportunity to enjoy contemporary living in a charming small-town setting. (id:59911)
Homelife/miracle Realty Ltd
33 - 1396 Upper Ottawa Street
Hamilton, Ontario
Welcome to this charming 2-storey townhouse with a fully finished basement, offering a perfect blend of comfort, space, and convenience. Situated within walking distance to shopping, restaurants, parks and public transit, this home provides an easy lifestyle with everything you need close at hand. Quick access to the highway makes commuting a breeze. With generous living space across three levels, this home is move-in ready and offers excellent value for buyers looking to step into homeownership. Dont miss this opportunity to own in a well-connected, family-friendly neighborhood! (id:59911)
RE/MAX Escarpment Realty Inc.
25 Lynnvalley Crescent
Kitchener, Ontario
Beautifully maintained 4-bedroom, 4-bath home nestled in sought-after Monarch Woods. The moment you step inside, you'll appreciate the spacious, functional layout & pride of ownership that shines throughout. The main floor offers well-appointed formal living & dining rooms while the inviting family room features a brand-new gas fireplace installed in October 2024. The kitchen is bright & practical with easy access to the backyard for seamless indoor-outdoor living. Downstairs the professionally finished basement provides additional living space to meet your family's growing needs. It includes a 5th bedroom, full 3-pce bathroom, den, large recreation room - perfect for hosting guests, setting up a home office, or simply spreading out and enjoying the extra space. Upstairs, you'll find 4 generously sized bedrooms, including a massive primary suite spanning the entire width of the back of the home. This private retreat has ample room for a reading or sitting area. A walk-in closet separates the sleeping space from the 5-pce ensuite, creating a peaceful & functional layout. Enjoy views of Lynnvalley Park from the quiet sitting area. Recent upgrades add to the homes comfort & value, including new furnace & air conditioning system (2023), updated windows and a newer roof completed (2018). These features ensure year-round efficiency and peace of mind for years to come. Step outside to discover a beautifully landscaped, south-facing backyard. The fully fenced yard and extended patio create the perfect retreat. The exposed aggregate driveway & wide front steps enhance the curb appeal & offer parking for 2 vehicles in addition to the double-car garage. Across the street, you'll find Lynnvalley Park, with additional nearby green spaces all offering beautiful walking trails & opportunities for outdoor activity. Families will love the walking distance to Sandhills Public School & St. Dominic Savio Catholic Elementary School. (id:59911)
RE/MAX Twin City Realty Inc.
294 Borden Court
Woodstock, Ontario
Spacious home for sale in Woodstock, Ontario! Great location on a beautiful cul-de-sac. This home features a kitchen with modern finishes and three spacious bedrooms with washrooms on both the upper and lower floors. Furnace, AC, tankless water heater and water softener replaced in 2021. The basement has a finished rec room and unfinished utility room. The backyard space is made for your enjoyment! (id:59911)
RE/MAX Real Estate Centre Inc.
602 - 460 Dundas Street E
Hamilton, Ontario
Experience Luxury Living in this exquisite 880 sq. ft. 2-bedroom, 2-bathroom open concept corner unit. With 10 foot floor-to-ceiling wrap around windows and a French balcony, this unit provides unobstructed views. The designer kitchen features sleek white cabinetry, quartz countertops, stainless steel appliances, and a stylish breakfast bar - ideal for casual dining or entertaining. The primary bedroom is a tranquil retreat with a walk-in closet and an elegant ensuite bath with glassed-in shower. Modern zebra blinds add sophistication, while the state-of-the-art geothermal heating and cooling system ensures energy-efficient, year-round comfort. Included are two underground parking spots and a same-floor locker for added convenience. Residents enjoy top-tier amenities, including a fully equipped gym, rooftop terrace, party room, and bike storage. Located in the desirable community of Waterdown, it is just minutes from Downtown Burlington, major highways, Aldershot GO Station, shopping, dining, parks, schools and accessible public transit. Don't miss this remarkable opportunity to live in one of Waterdowns most coveted communities schedule your showing today! (id:59911)
Ipro Realty Ltd.
