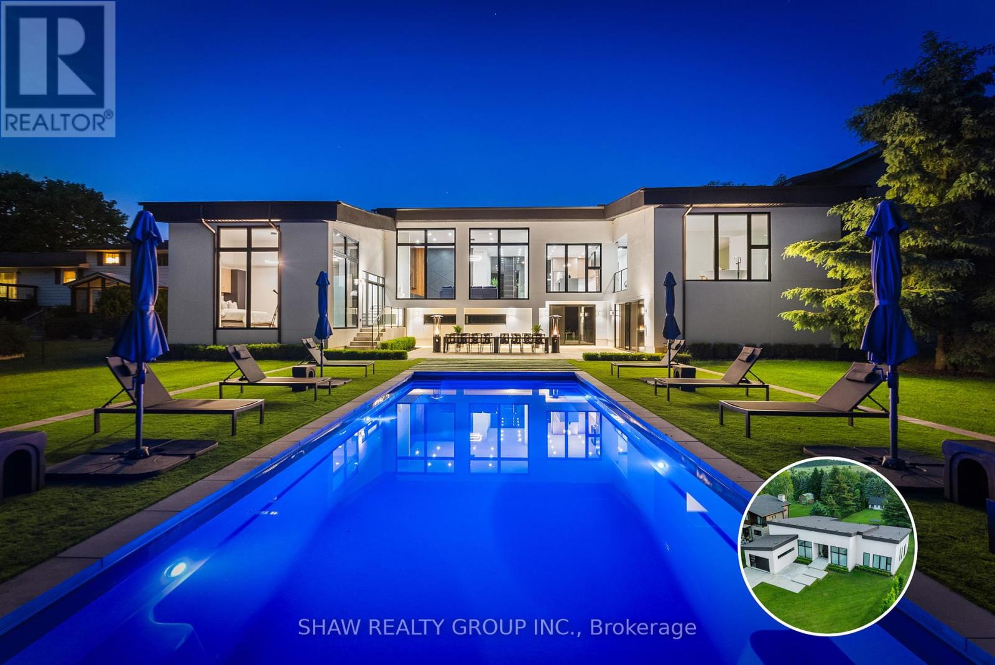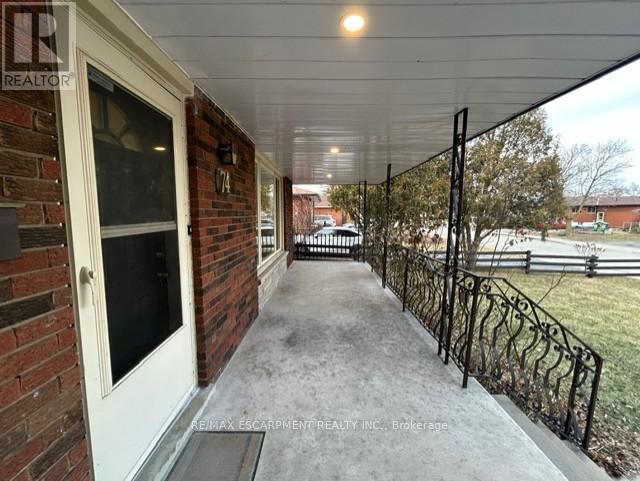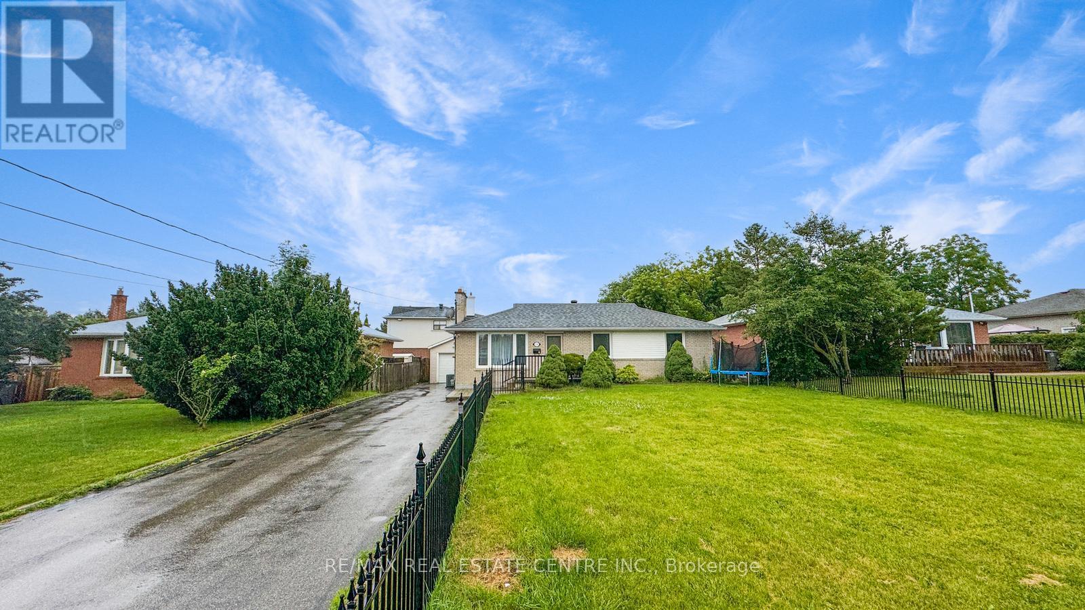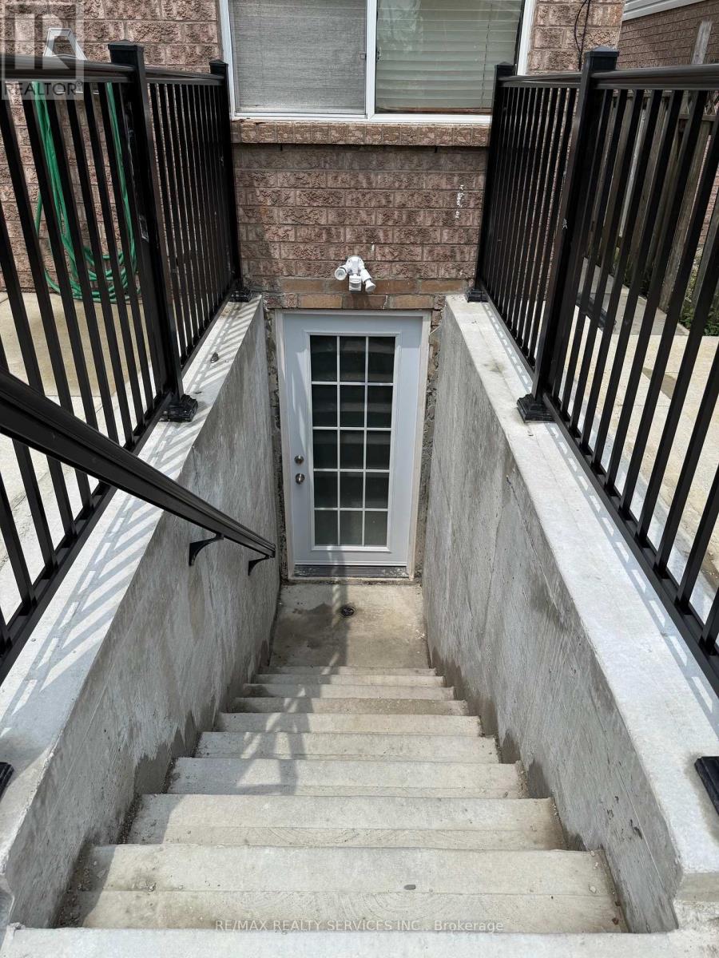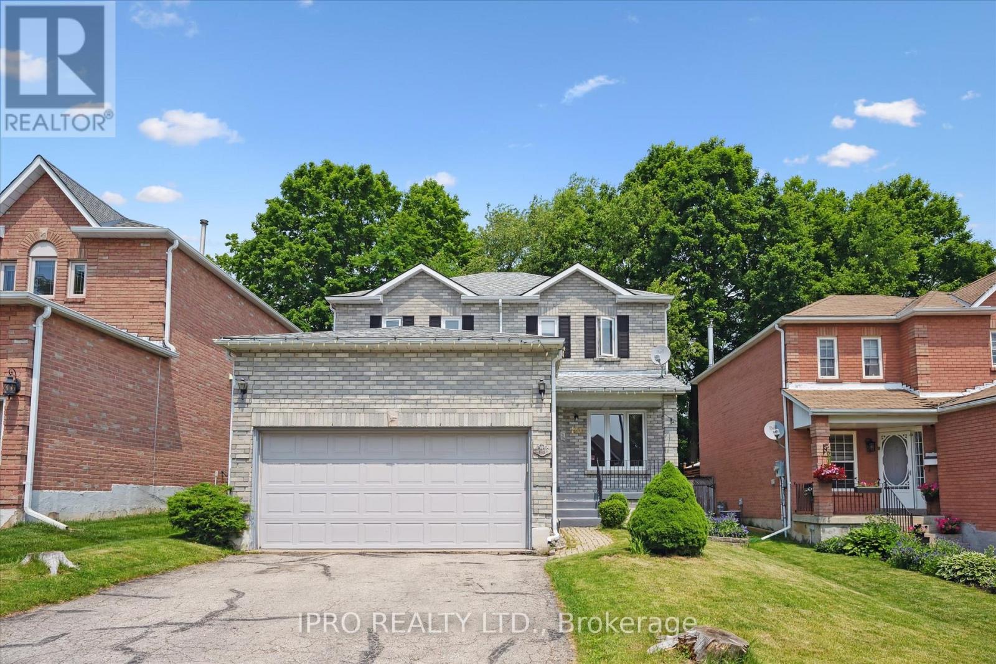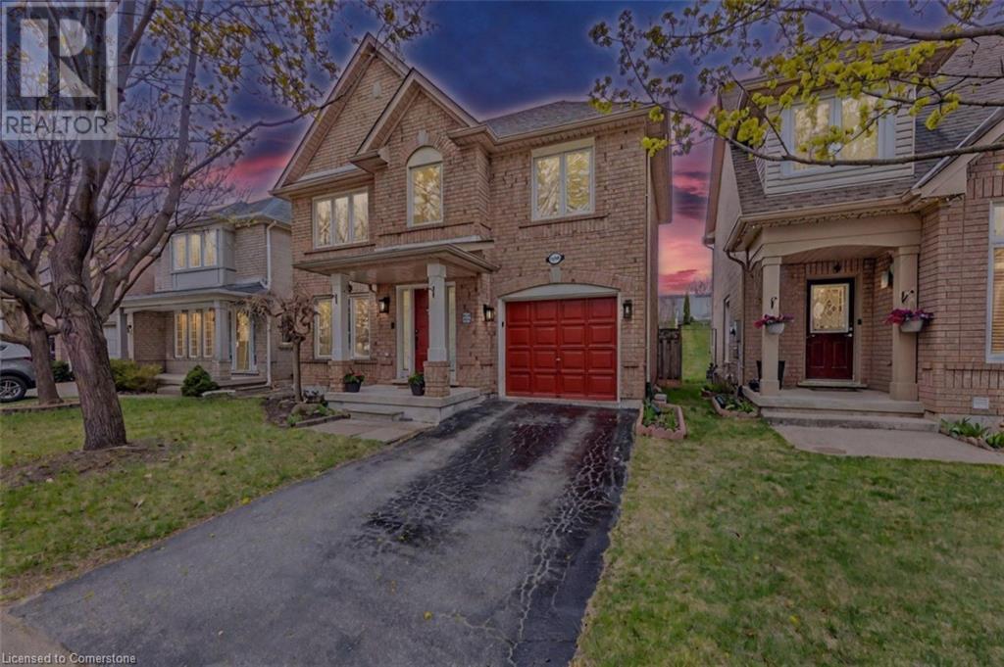1448 Mannheim Road
Wilmot, Ontario
ARCHITECTURAL MASTERPIECE IN MANNHEIM. One of Mannheims most iconic custom homes, a fusion of modern elegance, master craftsmanship, and thoughtful design. Here are the TOP five reasons why this home stands in a league of its own: 1. A Resort-Style Backyard with Saltwater Pool: The low- maintenance pool is the ultimate luxury, equipped with an automatic keypad unlocked Coverstar safety cover that keeps the heat in but adds peace of mind. Whether its a morning swim or evening gathering, this oasis is ready for every season. 2. Sitting on a rare 100 x 300 ft lot, the backyard is truly an entertainers dream, with plenty of space for hosting, events, and lounging. The tree-lined perimeter adds unmatched privacy, and the custom studio + workshop create endless lifestyle possibilities. This home features a horseshoe shape build that showcases the beauty of the backyard oasis, private balcony and fireplace in master bedroom, home office, bar, built in EV Charger and walk-out basement with high-ceilings. 3. Over $400,000 in Upgrades: From the chef-inspired kitchen with high-end brand new appliances, to the custom cabinetry and luxury finishes throughout, every inch of this home reflects luxury living and premium quality. 4. A Living Space That Captivates: Over 13 feet ceilings and The open-concept layout creates an entertainers paradise with main floor is anchored by an anchored breathtaking floating fireplace and oversized floor-to-ceiling windows throughout that bathe the home in natural light. Maple hardwood, sleek lines, and architectural details complete the elevated ambiance. 5. Location Meets Prestige: Nestled in one of Mannheims most exclusive neighbourhoods, you'll enjoy the tranquility of small-town living with quick access to all nearby amenities, including, shopping centre, gym and private school. Every corner of this home was designed with privacy, beauty, and lifestyle in mind. This home is more than just a property, it's a statement. (id:59911)
Shaw Realty Group Inc.
74 Bellingham Drive
Hamilton, Ontario
Great mountain location close to amenities, hospitals, Mohawk College and more. Spacious, bright, private main floor suite with 3 generous bedrooms, insuite laundry and loads of parking. Open concept living with lots of storage, mature gardens and access to the backyard. Tenant to handle snow, landlord to do the lawns. Tenant to pay 60% heat, gas, water and water heater. Available July 1, please prepare credit report, references, and employment letter for review. Two year leases considered. Basement is not tenant occupied. (id:59911)
RE/MAX Escarpment Realty Inc.
2406 Kirstie Court E
Burlington, Ontario
Updated Lower Level Semi-Detached Bungalow In Quiet Brant Hills Area (Sep Entrance). Well Appointed And Was Fully Renovated With New Insulation In 2018. Includes High Ceilings, Potlights, Vinyl Plank Flooring, Bedroom and Den. Living Room And Bathroom Including Large Double Shower (Sauna room is not function). good for Single or youth couple, small family. Near shopping mall and Bus Stop. (id:59911)
Homecomfort Realty Inc.
125 - 570 Lolita Gardens
Mississauga, Ontario
Welcome to Lolita Gardens, nestled in a highly desirable neighbourhood with quick and easy access to major highways. This inviting main-floor unit offers the ease of ground-level living--no stairs or elevators required--and features one spacious bedroom, a full bathroom, and a convenient in-suite laundry room. Step through your private walkout to a personal patio that also serves as a secondary entrance, perfect for added flexibility. Inside, the upgraded kitchen impresses with stainless steel appliances, a modern glass tile backsplash, granite countertops, and elegant ceramic flooring. The bright and airy primary bedroom includes a generous closet and large windows that flood the space with natural light. Residents of this well-maintained building enjoy access to excellent amenities such as a fitness centre, a stylish party room, and a rooftop patio with breathtaking views. Whether you're entering the market or ready to downsize, this is a rare opportunity to own a thoughtfully updated home in a prime location. (id:59911)
Royal LePage Meadowtowne Realty
2518 Stillmeadow Road
Mississauga, Ontario
Building Permit IS AVAILABLE, Move In As Is Or Build Your Own Luxury Custom House On North East Facing 61 X 125 Ft Massive Flat Lot, R3 Zoning, Survey Available. Build Approx. 4405 Sq Ft + 2350 Sq Ft Bsmt. Modern House With A Private Elevator, Main Floor Bedroom With Full Washroom, Glass Staircase Railings, 2 Skylights, 11 Ft Ceilings On Main, 2 Bedroom Legal Basement Aptt, Home Cinema, 2 Furnaces, 2 AC's. Accessibility Designed Close To Upcoming Hurontario LRT, Many Luxurious Custom Build Homes On The Street & In The Area. Neighborhood Is Under Transition. Renovated Bungalow's Rental Potential Could Be $5000 Monthly & Has A Separate Entrance To Basement Apartment. Current Property Has A Garage + 8 Car Parking On Driveway A Rare Opportunity For Builders, Investors Or End Users To Live In A Fully Renovated House In The Popular Part Of Rapidly Changing Cooksville Neighborhood. 60Ft Frontage Lots Don't Come Up Often For Sale Seller Can Help You Build Your Dream House As Well If Needed **EXTRAS** Note: The Last Four Images Are Illustrations Of The Proposed Custom House. Rest of The Photos Are of Actual Property Presently. BUILDING PERMIT IS AVAILABLE (id:59911)
RE/MAX Real Estate Centre Inc.
4285 Credit Pointe Drive
Mississauga, Ontario
Luxurious Detached Home In Exclusive Credit Pointe Village. 2400 Sqft Home on a Premium Lot with 55'Frontage! Spacious Living Room with Hardwood Floors, Formal Dining Room with Pocket Doors. Custom Designer Kitchen Cabinets finished with matching Crown Molding, Built-in Appliances, Large Island, Butler's Pantry with a side door & Walk-out to Patio. Open Concept Family Room overlooking the Kitchen & Backyard! Primary Bedroom with a Custom Floor-to-Ceiling Window, 4 Pc En-suite Bath with Soaker Tub & Walk-in Closet! Spacious Bedrooms with Hardwood Floors & Built-in Storage. Professionally Finished Basement with Travertine Porcelain Tiles Throughout, Custom Bar in Rec Room, Games Room with Gas Fireplace! Built-in Book Shelves in the Basement Bedroom and a Spacious 3pc Bath. Laundry Room in Basement has built-in Shelves and provides ample storage! Professionally Landscaped Grounds with Stone Driveway, Walkways &Patio! Beautiful & Serene Backyard with Exotic Plants & Trees. Demand Credit Pointe VillagePark with 3 tennis courts & play area, Access to the beautiful Hewick Meadows trail & Culham Trail leading to Credit River. 5 minute drive to Erindale Go station, Minutes to HWYS, Schools & Shopping! (id:59911)
Royal LePage Signature Realty
3174 Mcdowell Drive
Mississauga, Ontario
Gorgeous 4 Bedrooms Home Good For A Big Family., Recently Renovated Top To Bottom, Hardwood Floors All Through The Ground And The 2nd Floor, Silhouette Window Coverings On Main Floor, California Shutters On 2nd Floor. Pot Lights, Crown Molding All Through The Ground Floor, Convenient 2nd Floor Laundry Room. Huge Backyard Deck For Summer Family Gatherings. Main Floor Office (id:59911)
Realty One Group Flagship
Bsmt - 8 Cordgrass Crescent
Brampton, Ontario
Brand new basement featuring A Private Entrance, with 2 bedroom, 1 washroom, Personal Laundry, Large Living Space, Pot Lights Throughout Kitchen And Living room. Modern Kitchen, with brand new appliances and 1 Parking Space. (id:59911)
RE/MAX Realty Services Inc.
7368 Davemark Court
Mississauga, Ontario
Nestled in the heart of the highly sought- after Meadowvale Village in Mississauga, this stunning detached brick home includes elegance and charm. Perfectly Tailored for Families, this property offers the ideal blend of luxury, comfort, and convenience. Expansive Lot: Situated on a cul de sac dead end street on a premium lot with professionally landscaped front gardens and a private backyard oasis complete with a deck - perfect for entertaining or relaxing. Spacious Layout: 4 generously sized bedrooms and 2.5 pristine bathrooms provide ample space for the entire family.Modern Elegance: A contemporary kitchen designed for the home chef,featuring all appliances (all included).Move-In Ready: Immaculately maintained by the first and only owners,this home boasts a spotless interior and pride of ownership throughout.Set in a quiet, family-friendly neighborhood, this home is surrounded by everything you need: Walking distance to top-rated schools, lush parks, and scenic trails.Close proximity to shopping centers, grocery stores, restaurants,bars, and entertainment options.Easy access to medical clinics, a nearby hospital, and major transportation routes.This luxurious family haven combines the best of suburban tranquility with urban convenience. Don't miss the opportunity to make this incredible property your forever home. (id:59911)
RE/MAX Millennium Real Estate
190 Lisa Marie Drive
Orangeville, Ontario
Great Family home located in one of Orangeville's mature areas. Featuring a renovated kitchen with quartz countertops, ample cupboard space, a separate coffee station area and walk out to deck and private yard. No neighbors behind on this one! Main floor also features a good sized living/dining area, a 2 piece bath and Laundry room. Separate entrance from the garage to the home also leads down to the finished lower level which includes a Recreation Room, 3 piece bathroom and lots of storage areas. Second level has a spacious Master Bedroom with His/Her closets and a 4 piece ensuite as well as 2 other bedrooms and a 4 piece main bath. Short walk to schools, shopping and restaurants. Updates include: Kitchen, Windows and finished lower level. Showings 10am - 8pm with 2 hours notice. (id:59911)
Ipro Realty Ltd.
6405 Erin Mills Parkway
Mississauga, Ontario
Exceptional opportunity to own a newly built, fully equipped restaurant in a high-traffic plaza in Mississaugas vibrant Erin Mills community. Located near major highways for easy access and outstanding visibility. Anchored by top national tenants including Tim Hortons, No Frills, and Wendys, the plaza enjoys steady foot traffic and offers ample customer parking. The modern space features a brand-new commercial kitchen, stylish interior finishes, and ready-to-operate setupideal for both new entrepreneurs and seasoned operators. A true turnkey gem in a sought-after location! (id:59911)
Right At Home Realty
5154 Ridgewell Road
Burlington, Ontario
Stylishly Renovated Home on a Quiet, Family-Friendly Street! Welcome to this beautifully 3 Bedroom, 4 Washroom updated home nestled on a peaceful, sought-after street perfect for families and nature lovers. Step into a sun-filled, open-concept main floor featuring a professionally designed kitchen with a breakfast bar and built-in hutch, ideal for both everyday living and entertaining. The fully renovated upstairs floor includes a stunning new in-suite master bathroom and an upgraded common washroom, combining functionality with contemporary elegance. The freshly painted interiors, updated powder room, and new washer (April 2025) add a fresh, movein- ready appeal. offers about 1800 finished square feet of total elegant living space features the professionally finished basement offers a versatile space for a rec room, office, or gym, complete with a modern 3-piece (id:59911)
Gate Gold Realty
