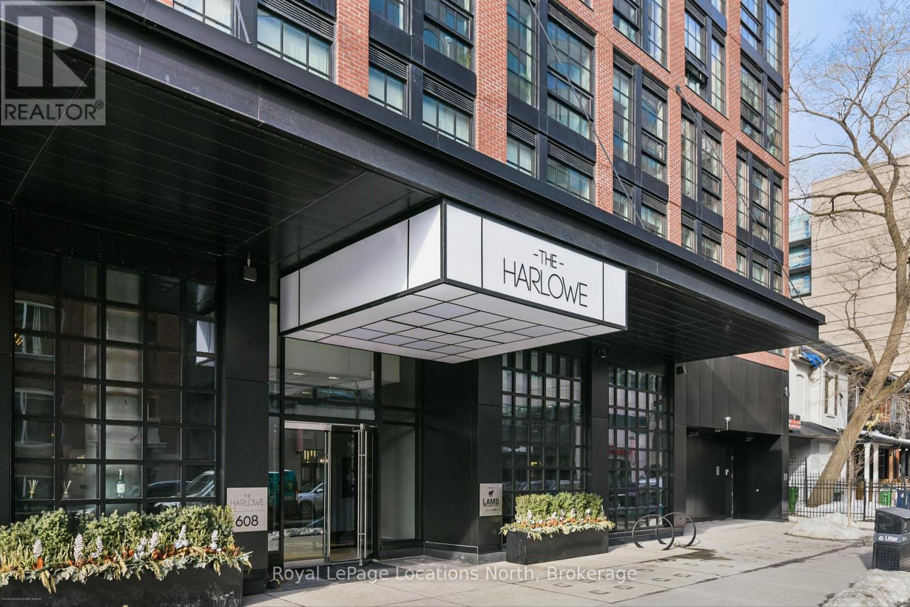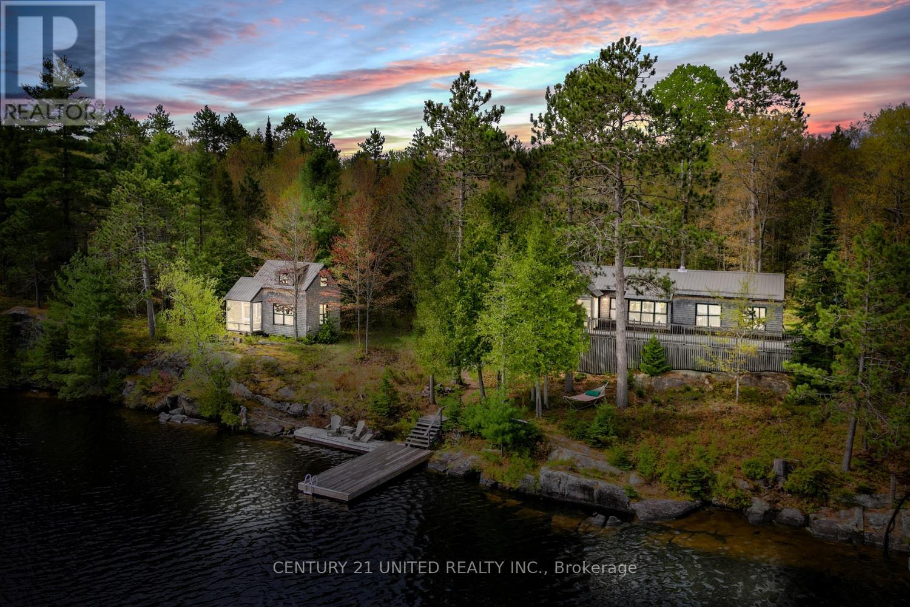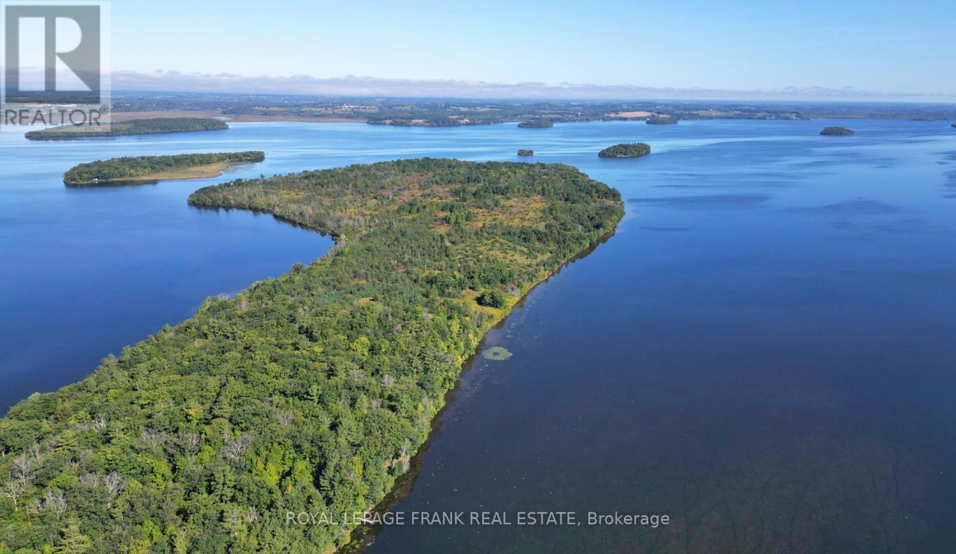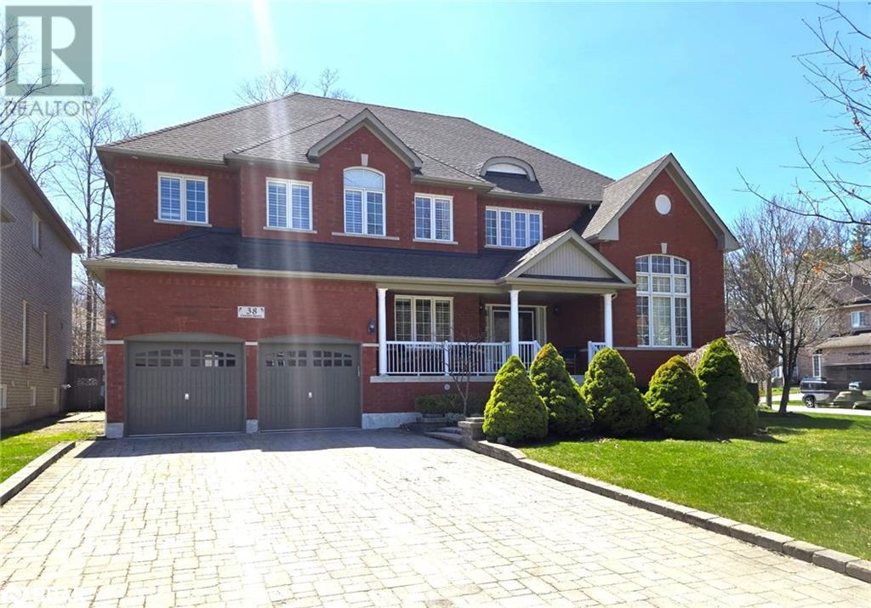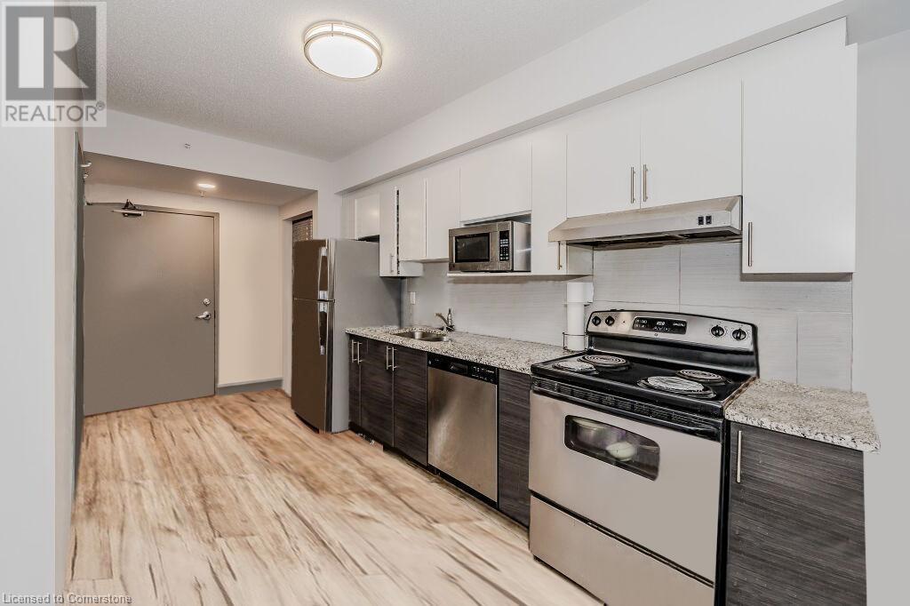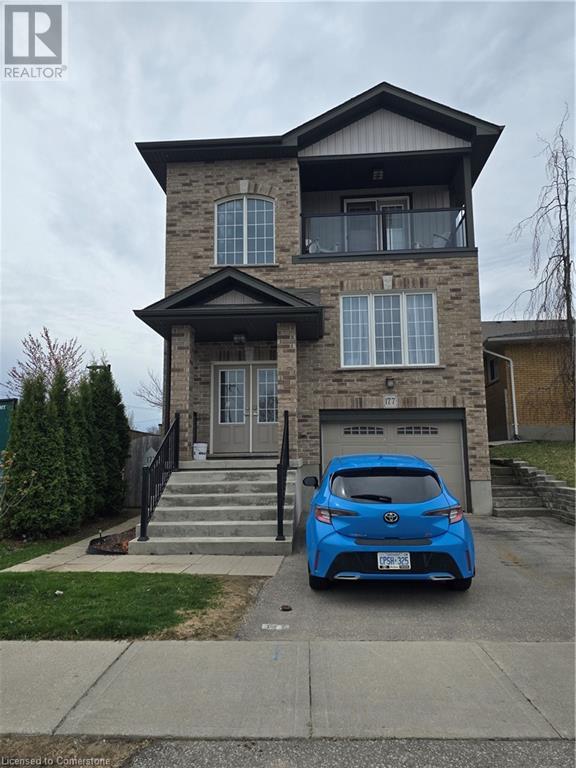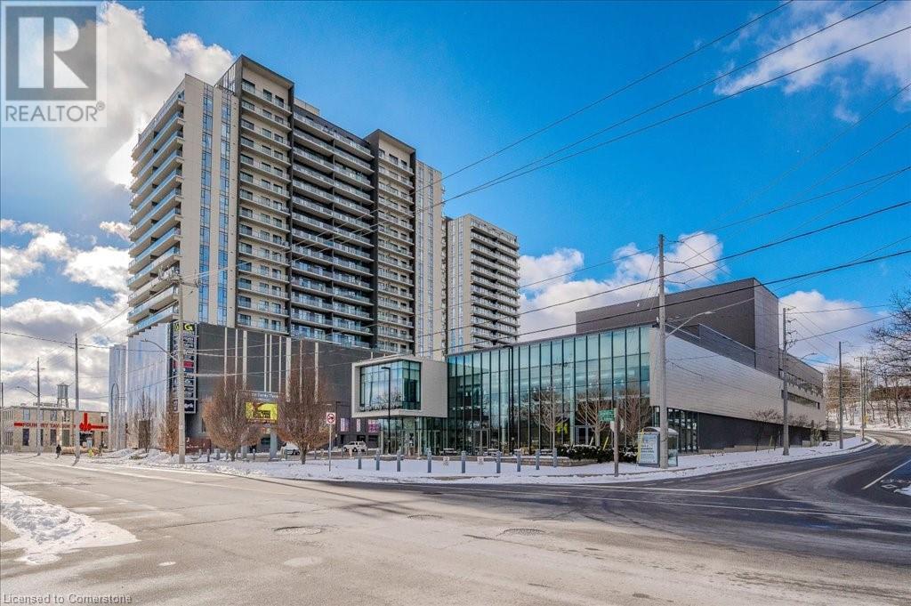157 Woodland Drive
Wasaga Beach, Ontario
Client RemarksRIVERFRONT + POOL! Welcome to your dream retreat - a breathtaking 3-bedroom, 2-bathroom chalet inspired home nestled amidst nature's wonders, offering stunning views of the majestic Nottawasaga River. Located in close proximity to a vibrant trail system, this exquisite property provides the perfect balance of tranquility and outdoor adventure. With ample parking & a detached 1 1/2 car garage, you'll find convenience & comfort at every turn. The main floor boasts a spacious and inviting dining room that seamlessly flows into the open-concept kitchen, complete with a center island. The living room features a walkout with a new glass railing balcony, allowing you to immerse yourself in the picturesque surroundings while enjoying the gentle breeze. Ascending to the second floor, you'll find a newly renovated 4PC bathroom & three generously sized bedrooms, including the primary with its own private walk-out balcony. Venturing to the lower level, you'll be amazed by the newly finished walk-out basement, which includes a gorgeous 3PC bathroom with oversized glass shower. The beautiful backyard offers an in-ground pool surrounded by a new glass railing deck with views of the river. Here, you can bask in the sun, host unforgettable poolside gatherings, or simply relax with a book as you soak in the beauty of the riverfront. For those who enjoy water activities, launch your boat/seadoo/kayaks, adding another layer of excitement to this riverside sanctuary. The new deck and dock by the river provides added space for entertaining or relaxation. Additional upgrades include: built-ins in the living room, pot lights, home freshly painted, new windows/doors + new insulation, new furnace/AC ensuring energy efficiency + enhancing the overall aesthetics. Whether you seek a serene retreat, an outdoor adventurer's haven, or a place to create lasting memories, this captivating property promises to exceed all your expectations. Snowmobile trails at the end of the street. (id:59911)
Royal LePage Locations North
619 - 608 Richmond Street W
Toronto, Ontario
NYC-style loft, offering high-design interiors, at The Harlowe--a boutique building where industrial cool meets timeless modern luxury, in the heart of King West, Toronto. This fully-upgraded rare beauty with parking, locker, large balcony, unobstructed downtown views includes: 10 ft. exposed concrete ceilings and feature wall, marble in bathroom, gas hook-up on balcony, floor-to-ceiling windows and approx. an additional $50K in features beyond builder premium finishes: custom centre island w/ seating for 4, B/I electric fireplace w/ concealed TV lift, highest-quality B/I Murphy bed for guests, multiple storage cabinets throughout, and professionally-sanded light hardwood floors. Steps to both King West & Queen West where your desires can be fulfilled: buzzing cafes, restaurants, bars, boutiques, parks, grocery stores and more! Sleek boutique building w/ concierge, gym, lounge, guest suite and visitor parking. Easy commute to the core. Close access to Lakeshore paths and the Gardiner. (id:59911)
Royal LePage Locations North
823 Mackie Bay
Addington Highlands, Ontario
Nestled on the shores of Weslemkoon Lake, this charming cottage and its accompanying bunky exude stylish Scandinavian design characterized by white painted walls, exposed wooden beams and polished hardwood floors. Accessed by water, the journey to this hidden gem begins with a short boat ride across the lake, leaving the hustle and bustle of the outside world behind. The main cottage boasts a weathered cedar shake exterior that blends seamlessly with its natural surroundings. A spacious deck with a large screened-in sunroom stretches out from the cottage, providing an ideal spot to gather with friends & family. Inside is a warm & inviting atmosphere. The real star of this open concept area is a stunning floor to ceiling mid-century modern feature wall, accented with a cast iron Jotul woodstove. The ceiling features wooden beams & is finished with red cedar strip paneling. Enjoy breathtaking views of the lake from the built in seating nook beside the large windows. This room serves as the heart of the home and is open to the kitchen & eating area. The modern kitchen comes equipped with propane appliances. Just off the main room is the spacious primary bedroom with sloped cathedral ceilings and a sliding glass door walk out to a private deck. The second bedroom offers amazing views of the lake as well as nighttime views of the stars above through the skylight in the vaulted ceiling. A full bathroom & laundry complete the layout. Tucked away beside the cottage, close enough but far enough away, the bunky is clad in the same cedar shake shingles as the main cottage. While smaller in structure, it also features its own private screened-in sunroom to relax in. The combined bedroom/living area features windows on all sides and spectacular views of the lake. Exposed beams once again make an appearance, in keeping with the aesthetic of the main cottage. A second story loft area with twin beds provides comfortable accommodations for up to four more people. (id:59911)
Century 21 United Realty Inc.
2a White Island
Alnwick/haldimand, Ontario
Well maintained, move in ready, island cottage on 1.3 acres with deeded mainland parking has been enjoyed & cherished by the same family for over 30 years! The main cottage offers a large living area with full eat in kitchen, walk in pantry, 3 spacious bedrooms and a 3pc bathroom. Enjoy the cooler shoulder seasons cozying up with a good book by the woodstove. The additional bunkie offers added sleeping space for overflow guests or can be used as a great sunroom enjoyed by the whole family. The property also includes a workshop, additional storage, laundry facilities, outhouse. and two docks. (id:59911)
Royal LePage Frank Real Estate
38 Camelot Square
Barrie, Ontario
Welcome to luxury living in one of South Barrie's most coveted neighborhoods, just steps from Wilkins Beach. Nestled on a spacious, forested corner lot, this exceptional home offers nearly 5,000 square feet of finished living space, combining privacy, natural beauty, and refined craftsmanship. With 5 bedrooms and 4 bathrooms, this residence is thoughtfully designed for both family living and upscale entertaining. Timeless finishes include rich hardwood floors, elegant crown molding, and soaring vaulted ceilings throughout. The main floor boasts 9-foot ceilings, a private office, formal dining and living rooms with impressive 12-15-foot ceilings, and a stunning family room with an 18-foot vaulted ceiling and cozy gas fireplace. The chef’s kitchen is a true showpiece, featuring stainless steel appliances, an oversized island, and a walkout to a sprawling deck and private basketball court with a professional breakaway rim. An irrigation system ensures easy care of the lush lawn and gardens. Additional highlights include a tandem triple-car garage with inside entry, and a convenient main floor laundry room. Upstairs, the elegant primary suite offers a luxurious 5-piece ensuite and a walk-in closet, complemented by three additional spacious bedrooms. The finished lower level provides versatile space for a home theatre, games room with a wet bar and draught taps, an open gym area, a fifth bedroom, and an additional bathroom—currently a 2-piece, roughed in for a 3-piece. This is a rare opportunity to own a premier home in one of Barrie’s most prestigious communities! (id:59911)
Century 21 B.j. Roth Realty Ltd. Brokerage
258b Sunview Street Unit# 227
Waterloo, Ontario
Welcome to 227-258B Sunview St, a modern and stylish bachelor condo in the heart of Waterloo’s lively University District! This open-concept bachelor condo offers a perfect blend of comfort and convenience, ideal for parents looking to secure housing for their university-bound child while building long-term equity. Why pay rent when you can own an appreciating asset? Step inside to find a bright and contemporary layout featuring sleek laminate flooring, high ceilings and large windows that fill the space with natural light. The functional kitchen is equipped with modern two-toned cabinetry, quartz countertops, sleek backsplash and stainless steel appliances. The living and sleeping area is thoughtfully designed to maximize space, offering a cozy and inviting atmosphere. A well-appointed bathroom with contemporary fixtures and a spacious vanity completes the suite. This prime location is unbeatable, situated just steps from Wilfrid Laurier University and only a 10-minute walk to the University of Waterloo. With strong rental demand and steady property appreciation, this is a strategic investment in one of Canada’s top university towns. With cafes, restaurants, shopping and public transit—including the LRT—all within walking distance, daily errands and commutes are seamless. The condo is also near Waterloo’s thriving tech hubs, making it a fantastic option for young professionals seeking an urban lifestyle. Whether you're a parent looking to provide secure, cost-effective housing for your child, an investor seeking a high-demand rental property, or a first-time buyer looking to break into the market 227-258 Sunview St offers the best of downtown Waterloo living! (id:59911)
RE/MAX Real Estate Centre Inc.
177 Windale Crescent
Kitchener, Ontario
Large family home, convenient to schools, transit, shopping and the expressway. Open concept main floor with living room, kitchen, family room and dining room with walk out to the patio overlooking the fenced yard. Upstairs, 4 generous bedrooms including the master with walk-in closet, 4-piece ensuite and private balcony, plus main 4-piece bathroom and laundry. The lower level has been left unfinished and has excellent potential for an in-law suite or separate unit, with a private entrance and rough-in for a kitchen and bathroom. Investors, tenant will to stay on. (id:59911)
Coldwell Banker Peter Benninger Realty
511 Strasburg Road Unit# 2
Kitchener, Ontario
Presented with style and care - WELCOME HOME to this beautifully renovated lower unit in desirable Alpine Village! Be the first to live in this updated, spacious unit! This newly renovated 2 bedroom, 1 bathroom apartment includes in-suite laundry! Selection of large windows provide natural light through the lower unit of this mid-century-modern bungalow - accentuating carefully chosen flooring, countertops, wall colours and stainless steel appliances! Dedicated private entrance to the unit. Entertain to your heart's content from this galley style kitchen to an open and airy living room space! A perfect to gather friends and family. Closet space, easy access in-suite laundry and crisp finishes with updates completed in March 2025. Enjoy all that this area has to offer - close to the LRT & public transit, with restaurants, grocery store and shopping. Parking is not available available at this time. All measurements as per i-Guide - book your viewing soon! When viewing i-Guide, please note the 3D Tour and Floor Plans are designated as Unit 2. (id:59911)
Royal LePage Wolle Realty
275 Fergus Avenue
Kitchener, Ontario
Unlock the potential of this prime property located in a highly desirable area of Kitchener. The value is truly in the land, offering a rare chance to redevelop into three street-facing townhomes, each allowing for up to four units—a total of 12 residential units. With no site plan or approvals currently required, the path to development is straightforward and full of promise. Set in a vibrant, walkable neighborhood, this property is just steps away from schools, shopping, and banking, making it ideal for future homeowners or tenants. Enjoy the convenience of easy access to Highway 401, connecting you quickly to the greater Waterloo Region and beyond. Whether you’re a seasoned developer or an investor looking for your next project, 275 Fergus Ave offers both location and opportunity. (id:59911)
RE/MAX Twin City Realty Inc.
15 Glebe Street Unit# 1406
Cambridge, Ontario
Luxury Living or Smart Investment Your Choice! Own a stunning 1-bed, 1-bath condo in the heart of Cambridge's vibrant Gaslight District! This open-concept unit boasts floor-to-ceiling windows, high ceilings, and premium finishes. The kitchen is equipped with modern cabinetry, quartz countertops, chimney style hood and stainless steel appliances. The spacious bedroom includes a walk-in closet with a stylish barn door, while the 4-piece bath conveniently houses in-suite laundry. Enjoy breathtaking panoramic skyline views from your private balcony. Amenities abound with a lobby, fitness area, games room, catering kitchen, private dining, and a library. Outside, relax on the expansive terrace featuring pergolas, fire pits, and BBQ area, ideal for enjoying the outdoors or hosting gatherings. (id:59911)
Homelife Miracle Realty Ltd.
2380 Walker Road
Windsor, Ontario
Discover an exceptional opportunity to launch your business in a highly sought-after location. This retail/office space, situated in a vibrant plaza, is ideally located next to prominent establishments including the Beer Store, Tim Hortons, and Pioneer Gas Station, ensuring maximum visibility and high foot traffic. With an approved area of 4,000 square feet, this property is zoned MD1.2, allowing for a diverse array of business applications to meet your vision. The ample parking available enhances convenience for both customers and employees, making this an ideal spot for your venture. The landlord offers the flexibility to design a custom shell tailored to your specific requirements, or you may choose to construct your own building and lease the land. This is a remarkable chance to create the business you've always envisioned in a prime location. (id:59911)
RE/MAX Twin City Realty Inc.
972 Prosperity Court
London East, Ontario
For Lease - Ideal Student Rental As Its Mins To Fanshawe College. This Well-Kept Bungalow's Main Level Consists Of Open Concept Living And Dining Room, 3 Bedrooms, And A 4 Piece Bath. Large Kitchen Leads To Separate Entrance And Fenced In Backyard. Basement Has An Additional 2 Bedrooms With Egress Windows And 3 Piece Bath. Never Have Issues With Finding Tenants. 2 Minute Walk To Fanshawe College Main Campus And 5 Minute Walk To Convenience Stores, Restaurants And 10 Minute Bus Ride To Downtown. (id:59911)
RE/MAX Gold Realty Inc.

