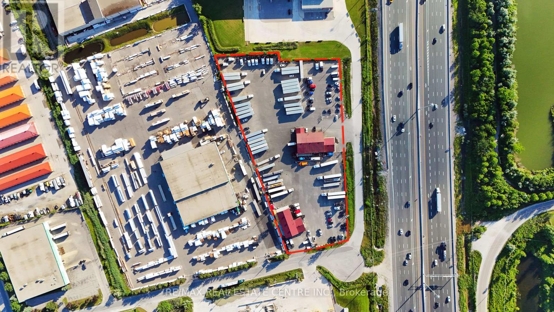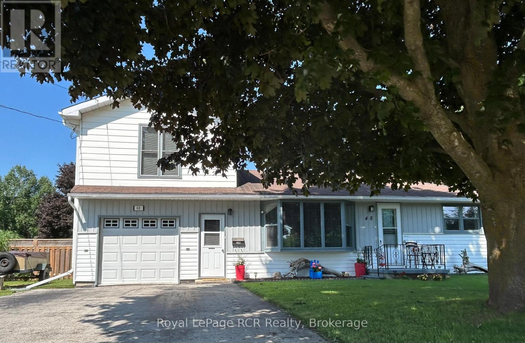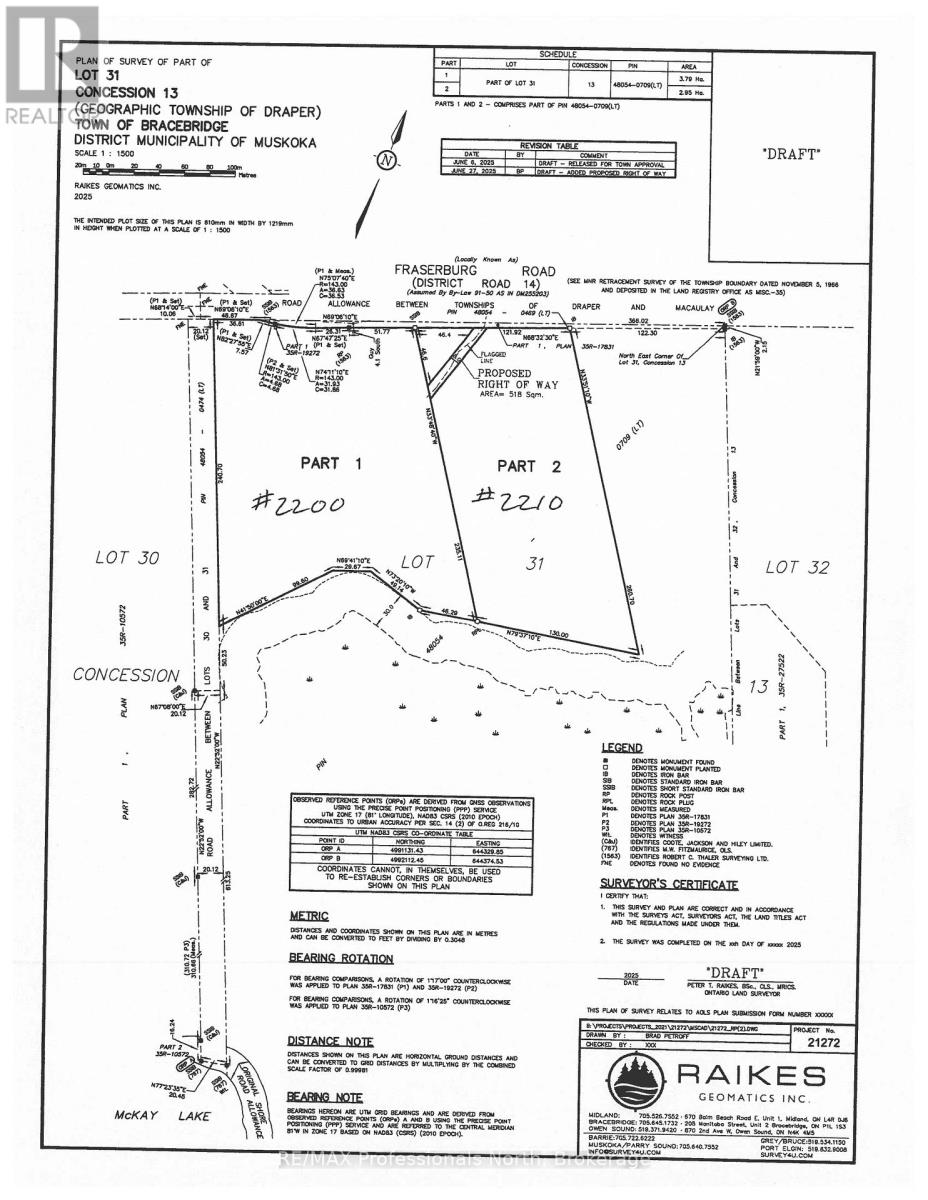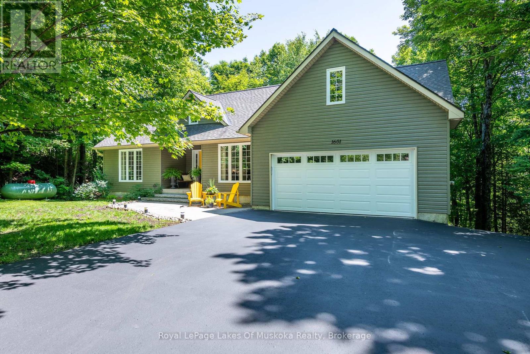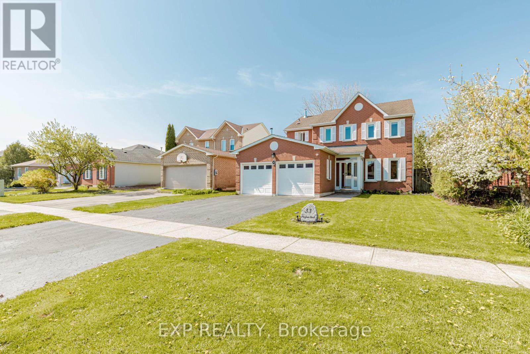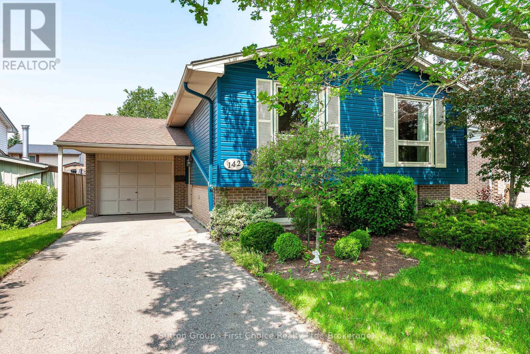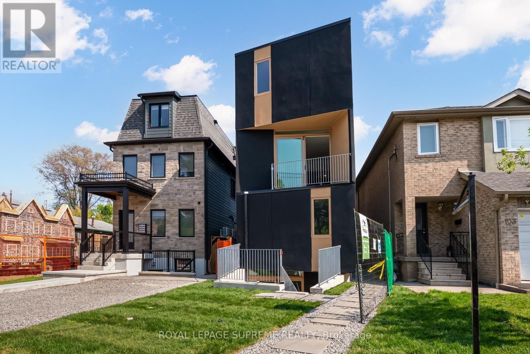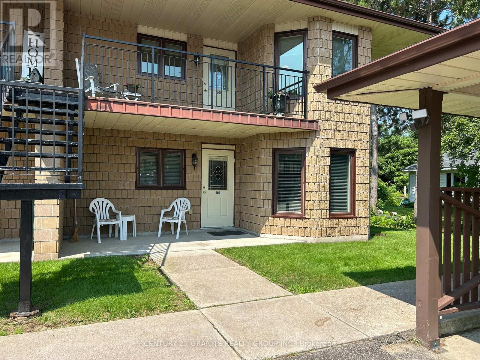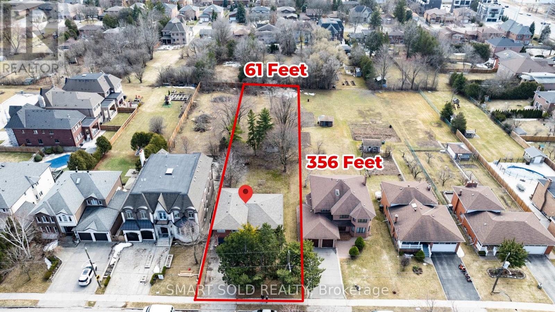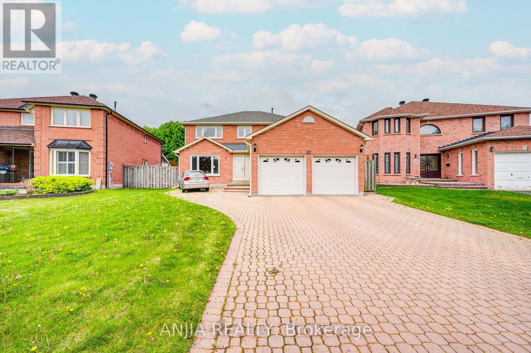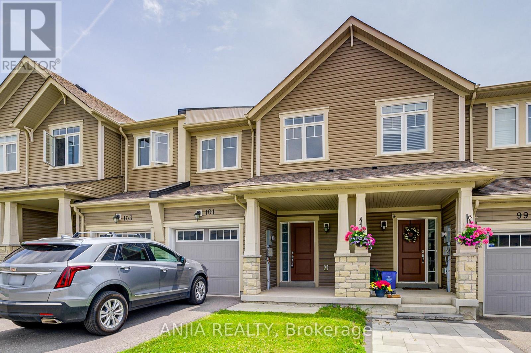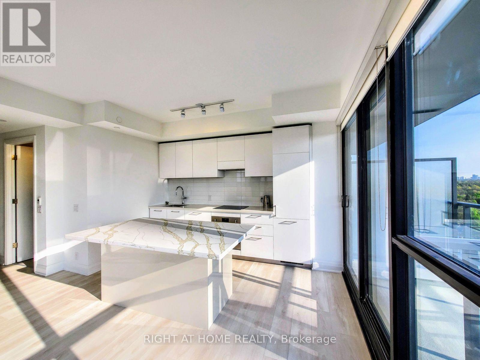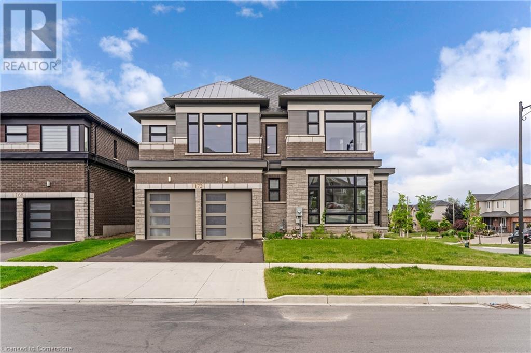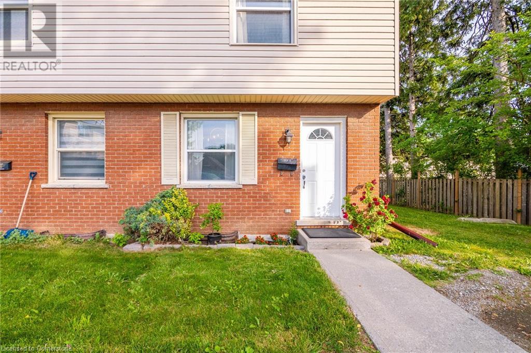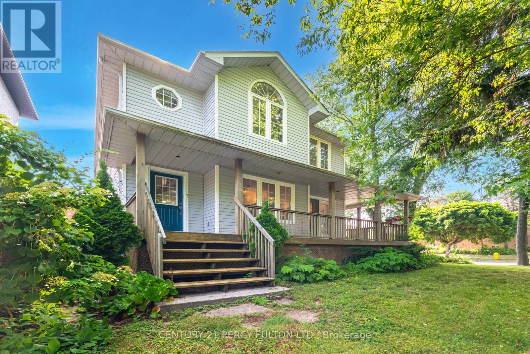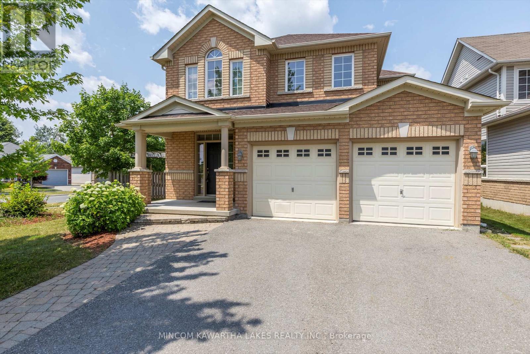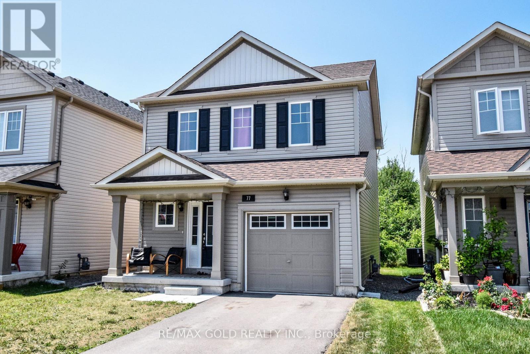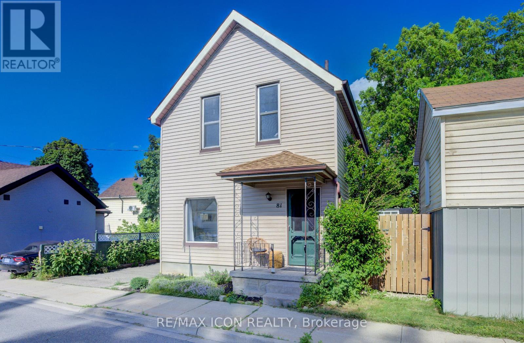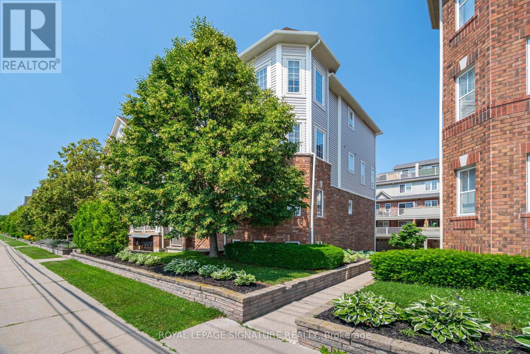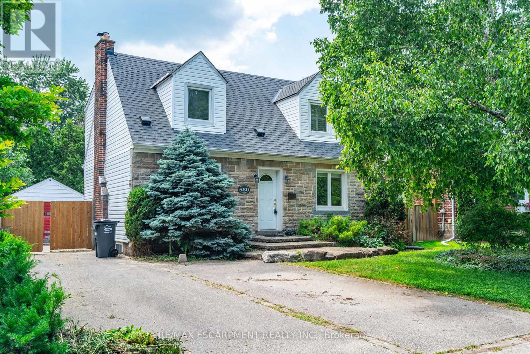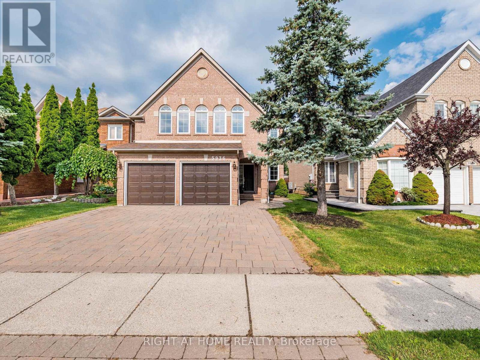713 - 55 Bamburgh Circle
Toronto, Ontario
Newly Renovated 1+1 Bedroom Condo Built by Tridel Low Maintenance Fee!Bright and spacious unit with a functional layout. The enclosed solarium can be used as a second bedroom or home office. Elegant laminate flooring throughout (except kitchen). Renovated kitchen features custom granite countertops, stylish backsplash, and upgraded cabinetry.Modern bathrooms with upgraded vanities. The primary bedroom offers a 3-piece ensuite and a large double closet. New contemporary bathroom with a glass shower enclosure and rainfall shower system.Convenient ensuite laundry room.Located steps from TTC bus stop, Foody Mart, restaurants, banks, and schools. Easy access to Hwy 404.Building amenities include 24-hour concierge, indoor pool, gym, and more! (id:59911)
RE/MAX Atrium Home Realty
600 Harrop Drive
Milton, Ontario
Prime Location Rare Freestanding Industrial Facility in Milton, Fully Fenced Yard. Outside Storage Permitted, Excellent Location With Direct Exposure Onto Hwy 401, Fully Paved , Lights, Security Fenced Yard, 2 Separate Repair Shops ( 4500 & 3000 SQ FEET ) On A Total Of 3.87 Acres Lot. Perfect For Truck/Car Sales & Transportation. (id:59911)
RE/MAX Real Estate Centre Inc.
48 4th Avenue W
Owen Sound, Ontario
Great Home, Big Lot, Even Better Location! Sitting pretty on a large corner lot, this home gives you space to breathe inside and out. Whether you're chasing kids, tossing a ball with the dog, or just relaxing with friends, this yards got you covered. Inside, its warm, welcoming, and easy to live in. The layout makes sense, the rooms feel good, and there's plenty of natural light. Nothing too fancy, just a comfortable home that feels right the moment you walk in. And...with parks, schools, and amenities close by, this place has the kind of vibe that makes you want to stay a while. Features include a fully fenced in back yard, 10x10 shed with hydro, wood burning fireplace, primary suite with separate entrance & private balcony. (id:59911)
Royal LePage Rcr Realty
2210 Fraserburg Road
Bracebridge, Ontario
Build your dream home on this well treed and private 7.29 acre building lot with close proximity to the Town of Bracebridge, 6 spring fed lakes, Muskoka river. and OFSC snowmobile Trails. Located on a year round municipal road. HST in addition to sale price. Rough driveway installed. (id:59911)
RE/MAX Professionals North
1601 Skyline Drive
Huntsville, Ontario
Sought after sunlit and spacious 3 + 1 bedroom bungalow is an ideal recreational residence in the heart of desirable Hidden Valley community. Ski to the hill or stroll to the fabulous 300'+ beachfront on prestigious Pen Lake with a private park featuring beach volleyball, bathroom, picnic tables, space to play or lounge as part of your membership in the Hidden Valley Property Owners Association. Attractive and hard to find in Hidden Valley, 4 bedroom bungalow on full finished walk out basement. Main level features hardwood in generous size living room with vaulted ceilings and a gas fireplace for apres skiing and an ample size dining area. Redesigned gourmet kitchen and fully renovated in 2019 with glass front cabinets, book shelves, coffee centre, under cabinet lighting, Kitchenaid stainless appliances, induction top convection range, double door fridge, wine fridge, Blanco Silgranite dbl sink, and more! Kitchen glass doors walk out to oversize deck ideal for bbqing, dining, reading, entertaining. Main level primary bedroom with newly renovated ensuite, heated tile floor 2024, marble shower. 2nd and 3rd bedroom are at other side of home with a freshly renovated 4 pc bathroom in the middle for an ideal layout. The lower level does not feel like a basement with lots of windows and a walk out door plus new interior doors/hardware. The lovely large 4th bedroom with its own electric fireplace and ensuite with recent upgrades. Laundry rm renovated 2025 new upper/lower cabinets & drawers, countertop, pantry, Blanco Silgranite sink/faucet. Large open concept family room with electric fireplace and walk out to a quintessential 26' x 10' screened Muskoka rm built 2018 with wood floors and 3 screen sliding doors and ceiling and eavestrough to keep the rain out. Real bonus is an attached double car garage with storage attic. Electric heat pump for efficient and effective heating and cooling. New shingles 2018, paved drive 2019, front stone patio/walkway, and more! (id:59911)
Royal LePage Lakes Of Muskoka Realty
153 Werstine Terrace
Cambridge, Ontario
Located In The Heart Of Hespeler, This 3 Bed 3 Bath Townhome w/ A Finished Basement Is The Perfect New Home For You. This Beautiful Home Is In A Family Friendly Neighbourhood & Close To Major Amenities Like Schools, Shopping, Trails & Quick Access To Hwy 401. The Driveway Is Extended & Offers Ample Amount Of Parking Space. As Soon As You Enter, You Are Greeted With A Huge Foyer. Open Concept Main Floor Layout. Upstairs You Will Find 3 Spacious Bedrooms. Basement Comes Finished With A Full Bathroom. Spacious Backyard With Access From The Garage Makes Grass Cutting A Breeze! This Home Is Perfect For Families, First Time Home Buyers Or Investors. Do Not Miss! (id:59911)
Homelife/miracle Realty Ltd
33 Meaghan Street
Hamilton, Ontario
Open house July 6th: 2-4pm. Welcome to this beautifully maintained 4-bedroom, 3-bath brick home in highly desirable Waterdown West! Located on a quiet, family-friendly street, this spacious home features formal living/dining rooms, a bright kitchen with stainless steel appliances and eat-in area, and a cozy family room with a gas fireplace. Large windows overlook the private backyard with an in-ground pool and hot tub perfect for summer entertaining! Upstairs you'll find four generous bedrooms, including a primary suite with space for a sitting area or home office. Additional features include a double garage with inside access, a combined laundry/mudroom with side entrance, and plenty of natural light throughout. A fantastic opportunity in a great neighbourhood! (id:59911)
Exp Realty
71 Northview Heights Drive
Cambridge, Ontario
Come home to a semi detached, 4 level backsplit with an in-law suite, in a desirable, family friendly pocket of Cambridge. This 3+1 bedrm accomodates all stages of life. From young families and first time buyers, to familes with teens who crave their own space or you could even move grandma in with you! in addition to the signle car garage, you have 3 driveway spaces. Conveniently located near schools, shopping, parks and bus route. (id:59911)
RE/MAX Real Estate Centre Inc.
142 Kenner Crescent
Stratford, Ontario
Located in a family-friendly neighbourhood close to schools, parks, transit and the farmers market, this home offers the perfect blend of comfort, tranquility and convenience. Welcome to 142 Kenner Crescent, a beautifully maintained 3-bedroom, 2-bathroom raised bungalow that delivers functionality and an abundance of natural light throughout. Move in ready and perfect for families, first-time buyers, or those looking to downsize without compromising on space. Step inside to a warm and inviting main floor featuring a sun-filled living room ideal for both comfortable everyday living and entertaining guests, as well as an eat-in kitchen with ample cabinetry. The main level also includes three spacious bedrooms each with great closet space and a full 4-piece bathroom. The primary boasts walkout access to a private backyard deck, an ideal retreat for morning coffee or summer evenings. The lower level is partially finished, offering large above-grade windows, a cozy rec room or family area, a 3-piece bathroom, and a dedicated workshop at the back perfect for hobbies or additional storage. This level also provides direct access to the attached garage, making everyday tasks even easier. Don't miss your chance to own this gem book your private showing today! (id:59911)
Sutton Group - First Choice Realty Ltd.
A7 - 70 Willowrun Drive
Kitchener, Ontario
Welcome to this Gorgeous Townhome With A Great Layout. Almost 1700 sq ft, With open balcony and private Terrace to enjoy Summer. Two big Bedrooms and 2 full Washrooms and one Powder room. Including Quartz Counters, Gas Stove, Huge Island, Upgraded Lighting, High Quality Tile, Built-In Speakers And Much More. The Lowest Level Provides A Rec Room Area, Which Could Make The Perfect Home Office. The 2nd Level Has An Incredible Chef's Kitchen, A Spacious Dining And Living Area, A Balcony, And A Reading Nook. Upstairs, There Are Two Spacious Bedrooms, Each With 4-Piece Ensuite. 2 parking space is included one in garage and another on driveway. This property is available for rent from September 1st. Tenant pays all Utilities. Also has a seperate Den in the Living Area. (id:59911)
Homelife/miracle Realty Ltd
4202 - 16 Bonnycastle Street
Toronto, Ontario
Stunning 2-bedroom, 2-bath corner unit at Monde Condos, just steps from Sugar Beach in the heart of Waterfront Communities. Enjoy breathtaking, unobstructed lake and city views through floor-to-ceiling windows and from your private open balcony. Natural light fills every room in this bright, spacious layout featuring a modern kitchen with a large island and extended table, two generously sized bedrooms with excellent privacy, ample storage, and a primary suite with walk-in closet and 4-piece ensuite. Includes parking and locker. Exceptional building amenities and prime access to transit, highways, St. Lawrence Market, the Distillery District, and more. A must-see, day or night! (id:59911)
Tfn Realty Inc.
3306 - 70 Annie Craig Drive
Toronto, Ontario
Unbelievable Views From This Unit. Condo At Vita On The Lake By Mattamy. ContemporaryDesign. Mins To Marina, Lake Front, Trail, TTC, Etc. Stunning & Spacious 2 Br & 2Full Bath Unit With A Oversized Balcony & Breath Taking South Facing Water View, Open-Concept,Functional Layout! Modern Kitchen With Center Island & State Of The Art Stainless Steel Built-InAppliances. Quartz Counter Tops With Back-Splash. The unit will be deep cleaning before the closing day. (id:59911)
Bay Street Group Inc.
4210 Longmoor Drive E
Burlington, Ontario
Welcome to this truly stunning, top-to-bottom renovated 4-level backsplit in a prime Burlington location! Step inside and be captivated by the open-concept design. The gourmet kitchen is a showstopper, featuring exquisite custom cabinetry, sleek quartz countertops, hardwood flooring, and abundant pot lights. The upper level offers 3 generously sized bedrooms and a crisp, bright white updated bathroom, set privately away from the main living space. Descend to the lower level's beautiful primary bedroom with a cozy wood-burning fireplace, walking closet and ensuite. The fourth level boasts a spacious recreation room, perfect for kids or an additional family retreat. Outside, your spectacular, meticulously crafted outdoor space awaits! Enjoy summer days around the sparkling inground pool or entertain guests under the charming gazebo, creating a true outdoor sanctuary. This Burlington gem combines thoughtful design, premium finishes, and incredible functionality. Don't miss it! (id:59911)
Royal LePage Meadowtowne Realty
2 - 101 Bernice Crescent
Toronto, Ontario
This brand new, top-of-the-line 2 bedroom rental unit is a purpose-built, self-contained dwelling that offers the ultimate in modern living with added sound protection. Constructed to the highest standards with premium materials and finishes throughout, this apartment boasts a thoughtfully designed layout optimized for both comfort and functionality. The bedrooms provide a tranquil retreat, complete with ample closet space and large window. The sleek, contemporary kitchen is fully equipped with state-of-the-art appliances, stylish cabinetry, and gleaming breakfast bar, making meal preparation a joy. With its own in-unit laundry, central heating, air conditioning and heated polished concrete floors, this rental offers all the conveniences and amenities discerning tenants desire. Situated in a prime location, this exceptional property presents a rare opportunity to experience the pinnacle of rental living in an immaculately maintained building with professional management. This unit also boasts a large outdoor private patio space. Don't miss your chance to make this stunning 2 bedroom unit your new home. (id:59911)
Royal LePage Supreme Realty
16 Alice Street
Bancroft, Ontario
Bancroft - Rare opportunity to own a condo unit on the York River. Ground floor unit is very bright and spacious with approximately 1400 sq ft of living space. Lots of cupboard space in the kitchen, 2 bedrooms, 4 pc main bathroom, dining room, living room, den, sun-room, laundry and storage area. Very spacious primary bedroom facing the river features 3 pc en-suite and walk-in closet. Great 4 season sun room facing the river with access to covered side patio, great spot for your morning coffee while you enjoy the view. There is a second patio facing the street as well. There is a reserved parking spot and 4 visitor parking spots. Shoppers drugstore is just across the street and close to all other amenities. Condo fees of $521 per month cover grass cutting, snow removal and maintenance. Come have a look you won't be disappointed!! (id:59911)
Century 21 Granite Realty Group Inc.
75 Stockdale Crescent
Richmond Hill, Ontario
Rare Opportunity! Massive 61 Ft X 356 Ft Lot In Richmond Hill Core Community! This Exceptional Property Offers An Extra-Deep 356 Ft Lot With South-Facing Back Yard, Providing Endless Possibilities For Redevelopment, Custom Home Construction, Or Future Expansion. Nestled In A Prestigious Neighborhood Surrounded By Multi-Million Dollar Customized Homes, This Rare Find Is Perfect For Those Looking To Build A Grand Estate Or Maximize The Lands Potential. Walking Distance To Hillcrest Mall And Rutherford Marketplace, Various Selections of Grocery Stores (T&T, Longo's, H-Mart), Minutes to Mackenzie Health Hospital, Great Schools (St. Theresa Of Lisieux Catholic High School, Alexander Mackenzie High School) and Multiple Choices of Golf Clubs. Close To Hwy 7, 407, 400. This Prime Location Combines Convenience With Exceptional Value. A Truly Unique Opportunity To Own A Massive Lot In One Of Richmond Hill Core Communities. (id:59911)
Smart Sold Realty
1 Collier Crescent
Markham, Ontario
Well-Maintained & Functional Layout W/4 Large & 3 Full Baths+1 Half Bath, Hardwood Floor Through Out & 9Ft Ceiling On Main; Premium Lot W/a lot of Lights. Open Concept Kitchen W/Granite Countertop, Backsplash & Family Breakfast Area, Direct Access To Backyard; Spacious Basement Walk Up to the Back Yard. Top School Area/Parks/Go Station. Few mins Drive to Shops/Supermarkets/Restaurants. Tenant Responsible For All Utilities, Hot Water Tank Rental, Tenant Insurance, Lawn Maintenance & Snow Shovel. (id:59911)
Nu Stream Realty (Toronto) Inc.
4915 - 225 Commerce Street
Vaughan, Ontario
1-bedroom plus den suite offering stunning views in the vibrant core of Vaughan Metropolitan Centre, steps from the subway and YRT transit. The versatile den is perfect as a home office or guest room. This stylish unit features top-tier finishes, including premium built-in appliances, elegant quartz countertops, a spacious contemporary bathroom, and in-suite laundry for added convenience. Situated in the prestigious Festival Towers by Menkes, residents have access to exceptional amenities such as a 24/7 concierge, state-of-the-art fitness centre, sophisticated lounge areas, and modern party and meeting rooms. Ideally located just minutes from Highways 400 & 407, with easy access to Costco, IKEA, shopping malls, grocery stores, banks, York University, and Vaughan Hospital. (id:59911)
Century 21 Leading Edge Realty Inc.
74 Rosemont Avenue
Hamilton, Ontario
Welcome to this fantastic opportunity for first-time buyers or downsizers! This charming all-brick, 3-bedroom, 2-bathroom century home has been lovingly updated while maintaining its rich character. Excellent curb appeal begins with the inviting 15' covered front porch—perfect for morning coffee or watching the neighbourhood go by. Step inside to a welcoming foyer leading to a cozy living room, a bright and spacious dining room with coffered ceilings, and a well-designed kitchen. The kitchen features stainless appliances including gas stove and mirco-range hood, as well as a serving window to the dining room on one side and views of the backyard from the other. For a touch of luxury, the main level also enjoys a recently renovated 3-piece bath with a spa-inspired shower and access to the back yard deck. Upstairs, you’ll find three generous bedrooms with ample closet space and a full 4-piece bathroom. The finished basement offers flexible space for a family room, recreation area, or guest suite, along with laundry and extra storage. Outside, enjoy the fully fenced backyard with plenty of green space for kids to play, a 24’x14’ deck ideal for summer entertaining, and a handy storage shed. Located in Hamilton’s east end near schools, parks, and the stadium—this home has it all! (id:59911)
RE/MAX Escarpment Realty Inc.
86 Dana Drive
Hamilton, Ontario
Welcome to this beautifully renovated and move-in-ready 3+1 bedroom, 2-bathroom 2 kitchen bungalow, ideally situated on a Huge private, professionally landscaped lot in one of Hamilton’s most sought-after Hamilton mountain communities. This home offers a fully finished basement with a separate entrance and in-law suite setup, perfect for extended family or potential rental income. Most recent updates include blown-in insulation in the walls, attic, and rim joists (2019), an owned furnace and A/C (2019), a newly renovated lower-level kitchen, bathroom, and laundry (2024), an updated lower-level living room (2025), a modern main floor kitchen (2024), and a new exterior shed (2021). The property features a concrete driveway that comfortably fits six or more vehicles, a nicely sized garage, a large shed for additional storage, and mature trees that provide shade and a sense of tranquility. Nestled in a quiet area, this home offers the perfect combination of peaceful living and urban convenience. Just steps from Juravinski Hospital, Mohawk College,Shopping centres, schools, and churches—everything you need is close at hand. This home and location truly offer the best of all worlds. (id:59911)
RE/MAX Escarpment Realty Inc.
32 Brackin Road
Markham, Ontario
Located on a spacious premium lot in the sought-after community of Milliken Mills East. This double garage house with no side walk, Can park 8 cars in total. Top-ranked elementary public and Catholic schools, as well as prestigious Miliken Mills High School, all within walking distance. Close to Public Transit, Go Train, Restaurants, Grocery Stores, Rec Centre And Highway. Separated Entrance To Basement With Direct Entry Into Garage. Large Skylight and functional layout, this bright and spacious home offers unmatched potential, Must See! Open House July 05 (Sat) 2-4 pm. (id:59911)
Anjia Realty
1044 Cameo Street
Pickering, Ontario
Stunning 4-Bedroom Detached Home In The Highly Sought-After New Seaton Community! This Bright And Rarely Offered Mattamy Home Showcases 4 Spacious Bedrooms, 3 Bathrooms, And A Functional Open-Concept Layout With Soaring 9-Foot Smooth Ceilings On The Main Floor. The Upgraded Kitchen Features Premium Custom Cabinetry, Sleek Modern Countertops, And A Stylish Undermount Sink. Enjoy Over $30K In Recent Upgrades, Including $5K In California Shutters, Elegant Light Fixtures, A Bright And Inviting Basement. A Convenient Second-Floor Laundry Room Enhances Daily Comfort, While A Heat Recovery Ventilator Improves Energy Efficiency Throughout The Home. Ideally Located Just Minutes From Highways 407 And 401, As Well As Parks, Schools, And Shopping. Perfect For Families Seeking Luxury, Comfort, And Convenience. Do Not Miss This Exceptional Opportunity! (id:59911)
Smart Sold Realty
101 Nearco Gate
Oshawa, Ontario
Stunning Freehold Townhouse (No POTL) In Family Friendly Windfield Community of Oshawa. Stylish And Spacious Home Is The Perfect Blend Of Modern Comfort And Functionality. Featuring 3 Bedrooms, 3 Baths, Upgraded Light Fixtures and Fresh Painting. The main and second floor is accentuated by beautiful hardwood flooring throughout. The kitchen boasts stainless steel appliances, a ceramic backsplash, ample quartz countertop. Second floor features three good-sized bedrooms, spacious primary bedroom features a large walk-in closet and a 4-piece ensuite bath with a soaker tub and separate shower.Parks and Schools Are Just A Short Walk Away. Minutes To The Ontario Tech University, Durham College, Shopping, Dining, Public Transportation And More! Easy Access To The 401 And 407. Open House July 05 2-4pm. (id:59911)
Anjia Realty
1002 - 57 St Joseph Street
Toronto, Ontario
Bright 1-Bedroom Luxury Unit! UofT Campus Literally at Your Doorstep! Highly functional layout with no wasted space. The junior bedroom is a separate room with a door. Enjoy a huge 127 sq. ft. balcony and floor-to-ceiling windows that flood the space with natural light. This quiet and clean suite is move-in ready! Located steps from U of T, TTC stations, Yonge/Bloor, Yorkville, the Discovery and Hospital Districts, the Financial District, Toronto Metropolitan University (formerly Ryerson), and the Eaton Centre in one of downtowns most coveted buildings and locations. (id:59911)
Ipro Realty Ltd.
A - 103 Stuart Avenue S
Toronto, Ontario
Welcome to this bright and stylish apartment nestled in the desirable Lansing-Westgate community. This unique above-grade suite offers a thoughtfully designed layout with generous natural light and beautiful hardwood floors throughout. The main level features an inviting living and dining area highlighted by a charming bay window and a cozy gas fireplace perfect for relaxing or entertaining. The modern kitchen offers ample storage and prep space for everyday living. Upstairs, the spacious second-floor bedroom provides privacy and comfort, complete with a large closet and tranquil views. Additional features include in-suite laundry, a private entrance, and convenient access to shopping, transit, parks, and top-rated schools.A fantastic opportunity to live in a vibrant, well-connected North York neighbourhood. Parking is included!! Tenant Pays 35% Of Utilities. (id:59911)
Coldwell Banker The Real Estate Centre
1308 - 33 Frederick Todd Way
Toronto, Ontario
Welcome to this rare, sun-filled 1-bed corner suite in prestigious Upper East Village! Featuring 9 ft ceiling, floor-to-ceiling windows, custom window coverings, and an open-concept layout. Stylish kitchen includes quartz counters, tile backsplash, integrated European appliances, upgraded island. Pre-engineered wood floors throughout, full-size stacked washer/dryer. Enjoy two balconies, including a large private one ideal for entertaining! Steps to the upcoming Eglinton Crosstown LRT (Laird Station, expected opening in Fall 2025) and Sunnybrook Park. Close to top schools, dining, shoppings, Costco, Home Sense, Farm Boy, Winners etc. Resort-style amenities: 24-hr concierge, indoor pool, steam room, gym, yoga studio, games room, rooftop terrace w/ BBQ & fire pit, social lounge, visitor parking. Pet-friendly with Pet spa! Whether you're a first-time buyer, downsizer, or investor, this beautifully appointed condo is a rare opportunity to own in one of Toronto's most sought-after communities. Parking at nearby Canadian Tire store approx. $80/month or $271.20/month underground in the building managed by Preciselink Park. (id:59911)
Right At Home Realty
56 Monique Crescent
Barrie, Ontario
'Welcome to Country Club Estates North Barrie's Hidden Gem! Nestled on one of the areas quietest tree-lined streets, this unique and move-in-ready bungaloft offers space, flexibility, and in-law potential. Thoughtfully designed with a custom floorplan, this bright, well-maintained home features a sunlit loft ideal for a guest room, home office, or creative studio. Enjoy cooking in the updated eat-in kitchen, complete with quartz countertops, stylish two-tone cabinetry, and a classic subway tile backsplash. Walk out to your private, fully fenced backyard featuring mature trees and a spacious two-tiered deck perfect for relaxing or entertaining. The main floor offers real hardwood floors, a spacious primary bedroom with walk-in closet and 3-piece ensuite, and main floor laundry. The fully finished basement with a separate entrance from the double-insulated garage includes a large rec room, additional bedroom, den/office, and a brand new full bathroom (2025).Additional highlights: New custom front door & concrete landing (2025) Roof with gutter guards, High-efficient furnace Crown moulding throughout. All this in an unbeatable location just steps to schools, parks, shopping, rec centre and of course golf! Come and see for yourself! (id:59911)
Century 21 B.j. Roth Realty Ltd.
172 Blacklock Street
Cambridge, Ontario
Welcome to 172 Blacklock Street, a modern, beautifully designed All Brick House home nestled in a vibrant & newly built neighbourhood of Cambridge. Only few months old, this stunning property sits on a premium corner lot, offering extra outdoor space, a private side entrance & parking for 4 vehicles with a double garage & driveway. Step inside the grand, light-filled foyer featuring 9-foot ceilings, carpet-free engineered hardwood flooring & a clean, contemporary layout. The main floor office is a versatile space perfect for working from home or easily converted into a future fifth bedroom. The living room is bathed in natural light & offers a gas line connection for a cozy fireplace in the future, creating the perfect gathering spot for relaxing evenings. One of the standout features is the fully upgraded kitchen, it boasts SS Appliances, a gas stove, walk-in pantry, large center island & even a rough-in for a pot-filler. Just off the kitchen is a spacious dining area ideal for daily meals & special family celebrations. Upstairs, you'll find 5 generously sized bedrooms, all filled with natural light thanks to large windows throughout. Every bedroom has access to a bathroom. The primary suite is truly impressive, featuring 2 walk-in closets, a huge space for dressing or lounging & a luxurious 5PC ensuite bathroom. Second-floor laundry room is like cherry on Top. The unfinished basement offers even more potential, with a rough-in for a bathroom & the opportunity to design the space to suit your needs whether its a home theatre, gym or income-generating suite. Outside, enjoy warm summer nights or weekend gatherings on the backyard deck, with the benefit of extra yard space thanks to the corner lot. The location is perfect: minutes from schools, parks, trails, shopping & everyday amenities. With its modern finishes, thoughtful design, and unmatched location, this house offers every reason to fall in love. Dont miss this incredible opportunity, Book your showing Today. (id:59911)
RE/MAX Twin City Realty Inc.
193 Thaler Avenue Unit# E
Kitchener, Ontario
Welcome to this Nice and Quite Charming Condo Townhouse Complex in The Heart of Stanley Park Area. Excellent 2 storey Townhome, end unit. Almost everything was redone, renovated and looks fantastic for the next owners to move in and enjoy! With full basement and large renovated recreation room, 3 bedrooms, 1.5 bathroom, 2 parking. Approx. 1,285 Square Feet, perfect for first-time home buyers, Investor, Empty - nester, and more! Spacious Living room/ Dining room with Sliding glass door walk out to the large fully renovated fenced backyard with patio space for Barbeque and summer relaxation. Eat-in kitchen windows with new Frigidaire stainless appliances and more! Other upgrades include the washroom vanity, 2 piece toilet and shower set on the secod floor. Upstairs features 3 bedrooms. Laundry/ Utility room with washer and dryer, electrical lights fixture. Renovated Kitchen has new fridge, new microwave, new stove and new dishwasher. Hot water heater (rental) $24.64 per month. TWO outdoor surface parking. Condo maintenance fees include water. Close to school, public transit, church, Stanley shopping mall, Fairview mall, quick highway access and public parks. Condo status certificate is available. This perfect home offers a perfect blend of comfort and convenience -Truly a place you'll be proud to call home. You must see this home! Book your private showing at 193 E Thaler Avenue today. (id:59911)
Exp Realty
1104 Shoal Point Road
Ajax, Ontario
* Bright & Spacious 3 + 1 Bedroom 4 Bath Home in Sought After Area In Ajax * Walking Distance To The Lake * Corner Lot * 2274 SF * 25 Years Old * 9 Ft Ceilings on Main Floor * Hardwood Floors on Main & Second * Oak Stairs * Crown Moulding in Living & Dining * Two Family Rooms * Main Floor Laundry * Primary Bedroom With 4 Pc Ensuite * Wrap Around Porch * No Grass to Cut in Back * Close to Waterfront Trails, Parks, Transit, Schools, Hwy 401 & 412, & More * Furnace (3 Yrs) * Roof (10 Yrs) * A/C (12 Yrs) * (id:59911)
Century 21 Percy Fulton Ltd.
3585 Ash Row Crescent
Mississauga, Ontario
FIRST TIME BUYERS, MULTI FAMILIES OR INVESTORS - Spectacular move-in ready, semi-detached home (NO MAINTENANCE FEES), nestled in a desirable community of Erin Mills! Total living space of 2194 sqft, this property has been completely renovated: The main floor features a updated eat-in kitchen with newer stainless steel appliances, Quartz countertops, and a beautiful backsplash. Bright, Open-concept L-Shaped living and dining area, ideal for entertaining, Wood burning fireplace, Hardwood floors throughout main and upper levels, Updated staircase, Freshly painted, Pot lights, and big windows that overlook the backyard. Modern finishes throughout. Spacious primary bedroom includes wall to wall closets and a beautiful balcony to have your morning coffee. Upstairs Laundry, Heated Floors in bathroom, Good sized additional bedrooms. This FINISHED WALKOUT basement is complete w/ separate room and 3pc ensuite & Large Living/Rec room area for extra entertaining. This space is ideal for an in-law or nanny suite. Walk out to a Private Backyard that includes a large Gazebo, backing onto Glen Erin Trails. (Fridge & Stove 2023, Dishwasher 2021, Washer & Dryer 2023, Roof 2024, Energy Efficient Furnace and Heat Pump 2023). Driveway expanded to fit 4 cars (2023). Close To Schools, UTM, Parks, Shopping, Rec Centre, Scenic Walking/Biking trails, Highway 403, QEW, 407, Miway Transit, Clarkson & Erindale Go Stations. Don't miss out on this opportunity, you wont be disappointed, 10+! (id:59911)
Royal LePage Real Estate Associates
19 - 1267 Dorval Drive
Oakville, Ontario
LUXURY LIVING ON GLEN ABBEY GOLF COURSE! Welcome to Forest Ridge, an exclusive enclave where refined living meets tranquility. Backing onto Glen Abbey Golf Club and the scenic trails of Sixteen Mile Creek, this executive end-unit townhome with a rare two-car garage offers exceptional privacy, lush views, and over 2,800 square feet of beautifully designed living space. The ground level features 10' ceilings, a spacious recreation room with gas fireplace, walkout to a private patio, mudroom, and ample storage. The second level is an entertainer's dream with 9' ceilings, hardwood floors, a sunlit living room, large family room, and a formal dining area. The kitchen has been thoughtfully designed with built-in appliances, generous cabinetry, and space to gather. The primary retreat, on the third level, boasts a large walk-in closet, spa-inspired five-piece ensuite equipped with double sinks and a soaker tub, plus a French door walkout to a private terrace offering stunning views. Two additional bedrooms, a three-piece bathroom, and convenient laundry room complete this level. Additional highlights include updated lighting on the second level (2024), newer furnace (2024), and additional storage space off the garage. Enjoy two private terraces and a backyard patio perfect for seamless indoor-outdoor living. This meticulously maintained complex includes landscaping and snow removal for truly carefree living. Close to top-rated schools, golf, trails, shopping, restaurants, highways, and the GO Station, this neighbourhood is perfect for those seeking luxury, nature, and convenience in one of Oakville's most desirable locations. This is elevated townhome living at its best! (some images contain virtual staging) (id:59911)
Royal LePage Real Estate Services Ltd.
1403 Mcauliffe Lane
Peterborough East, Ontario
Welcome to 1403 McAuliffe Lane. This bright residence boasts four bedrooms, four bathrooms, and a fully functional double garage. Significant upgrades include a new roof and a renovated kitchen completed in 2025, featuring 42-inch cabinets, quartz countertops, a tile backsplash, a new stove, and a new microwave range. The property offers a walk-out to a nearly fully fenced yard and a spacious corner area suitable for a boat or RV. Additional enhancements include new shingles installed in 2025, a formal dining room, and nine-foot ceilings on the main floor. The living room is equipped with a gas fireplace. The second floor provides four generously sized bedrooms, all with new broadloom, and a convenient second-floor laundry. The primary bedroom offers separate closets and an ensuite bathroom with a soaker tub and a separate shower. The basement is mostly finished, featuring a spacious recreation room and a three-piece bathroom. Other features include central air and gas heat. This home is situated in a desirable north-end location, close to all city amenities, and has been completely repainted, including doors, trim, and walls. Immediate possession is available. (id:59911)
Mincom Kawartha Lakes Realty Inc.
10419 County Road 503
Highlands East, Ontario
Welcome home. This raised bungalow with a partially finished basement , featuring 2 beds and 1 bath is waiting for you. All the hard work is done and is move in ready. The Lot has been 90% cleared and and a private drive off the shared entrance takes you into your own private oasis. Newer metal roof, furnace, AC, flooring, isolation, fixtures and more. Storage, no problem. A large new shed has been added to the property for toys and more. The covered deck features another storage shed and a handy walk way into the main part of the house. (id:59911)
Ball Real Estate Inc.
704 Black Cherry Street
Waterloo, Ontario
!!!! LEGAL DUPLEX WITH SEPARATE ENTRANCE !!!!! POTENTIAL INCOME PROPERTY!!!!! Welcome to this stunning detached home in the highly desirable Columbia Forest community of Waterloo. Offering 1820 sqft of above-ground living space, plus a legal basement apartment, this home delivers the perfect combination of comfort, style & income potential. Main floor boasts a functional open layout with a spacious living room that flows into the dining area, creating a warm, inviting space for everyday living & entertaining. The well-appointed kitchen features stainless steel appliances, quartz countertops & ample cabinetry with walkout to private backyard ideal for hosting summer BBQs or relaxing in the sun. Main floor laundry add to the convenience. The primary suite is a true retreat, complete with a 5-piece ensuite Washroom & large walk-in closet. 2 additional bedrooms & a second full bath provide plenty of space for family, guests, or a home office. The highlight of this property is the fully legalized basement apartment with a sep. entrance, designed to generate reliable rental income or provide an ideal living space for in-laws or extended family. This bright & spacious unit includes a living room, a well-equipped kitchen, a bedroom, a 4-piece bathroom & its own private laundry area. Great Help to offset your mortgage or build long-term equity through rental income. Close to to some of Waterloo's best schools including Vista Hills Public School and Laurel Heights Secondary School. Its just minutes to the University of Waterloo, Wilfrid Laurier University, and all major amenities including shopping, restaurants, public transit, the Boardwalk, Costco, and scenic trails. This home is ideal for families, multigenerational households, investors, or anyone looking for flexible living with income support. With modern finishes, a legal basement suite, and a prime Laurelwood location, it offers exceptional value and pride of ownership throughout. (id:59911)
RE/MAX Realty Services Inc.
70 Attridge Crescent
Hamilton, Ontario
A true standout in luxury living. This custom Starlane masterpiece is proudly offered by the original owners and exudes elegance at every turn. Tucked away at the end of one of the quietest crescents in the neighbourhood, this home offers unmatched privacy and curb appeal. Step into a grand foyer that sets the tone for the rest of the home, with an open-concept layout that flows effortlessly between the formal sitting and dining rooms, a spacious great room with gas fireplace, and a custom gourmet kitchen designed to impress. Featuring granite countertops, a drawer microwave, pull-out wine racks, a walk-through butlers pantry, and an outstanding professional-grade full-sized refrigerator and freezer, this kitchen blends both style and function. Patio doors lead to an entertainers dream backyard: composite deck, paver patio, wired irrigation, walking path, and tranquil views of fruit trees. With 4 gas lines (BBQ, firepit, and 2 for outdoor heaters) plus 2 electrical connections on the patio, this space is ready for gatherings all year round. Inside access from the 2-car garage leads to a generous mudroom. Upstairs offers 5 spacious bedrooms, including a serene primary suite with two walk-in closets and a spa-like ensuite with soaker tub. Two additional 3pc bathrooms offer ensuite privileges, and the upper-level laundry provides added convenience. The unfinished basement includes a thoughtfully designed cantina and awaits your vision. This is the one you've been waiting for. (id:59911)
RE/MAX Escarpment Realty Inc.
#419 - 2782 Barton Street E
Hamilton, Ontario
Offers Anytime. Pls Attach Sch B, Form 801, Full Credit Report In PDF Format, Employment Letter, 3 Recent Paystubs, 2 References, Rental Application, Photo Id's, Tenant Insurance, Post Dated Chqs & Must Certify First & Last Month's Deposit Cheques With Offers. Email [email protected] 647-998-3434 (id:59911)
Homelife Superstars Real Estate Limited
77 Tumblewood Place W
Welland, Ontario
Welcome to 77 Tumblewood Crescent, a well-maintained detached home offering over 1,900 square feet of finished space. Built in 2021, it features three bedrooms upstairs plus a finished basement with an extra bedroom and a full bathroom. The main floor includes nine-foot ceilings and hardwood flooring, giving the space a bright and open feel. The primary bedroom has a walk-in closet and a semi-ensuite bathroom for added comfort. The home backs onto green space, with no rear neighbours for extra privacy. This home is located in a quiet, newer area of Welland. You're just steps from the canal, walking trails, and parks, and minutes away from golf courses, schools, restaurants, shopping, and other essentials. Its also a short drive to Niagara Falls, the US border, and major highways. This is a solid home in a great location and its ready for you to move in and enjoy. (id:59911)
RE/MAX Gold Realty Inc.
66 Cluthe Crescent
Kitchener, Ontario
Welcome to this absolutely adorable 3-bedroom, 1.5-bath semi-detached home nestled on a quiet crescent in the heart of family-friendly Pioneer Park & Doon. From the moment you arrive, you'll feel right at home in this warm, inviting, and well-maintained gem, where kids still play on the street, and neighbours become lifelong friends. Step inside to a bright traditional layout featuring a spacious living room filled with natural light thanks to large newer windows, all dressed in custom California shutters on the main floor for both elegance and privacy. The carpet-free interior flows seamlessly into the beautifully updated eat-in kitchen, boasting quartz countertops and plenty of room for family meals and entertaining. Upstairs you will find 3 generous bedrooms and an updated 4 pc Bath. All the bedrooms are filled with light from large newer windows and the primary bedroom boasts his and hers closets. Downstairs, the cozy gas fireplace in the recreation room sets the scene for movie nights or relaxed evenings in. With a walkout basement, separate entrance, and an added 2-piece bath, there's flexible potential for extended family living, a home office, or future in-law suite. Outside, your very own private backyard oasis awaits a large treed lot with space to garden, play, or simply relax under the cherry blossoms of your mature cherry tree. Tucked into one of Kitchener's most desirable and walkable communities, you are steps from great schools, parks, shopping, and trails - everything a growing family needs, just outside your door. Move-in ready, lovingly cared for, and absolutely full of heart. This is the one you've been waiting for! What are you waiting for? Turn your dreams into an address with this home! (id:59911)
Royal LePage Royal City Realty
81 George Street N
Cambridge, Ontario
A genuinely charming Cambridge home, steps from the Grand River, with a bonus of R5 Zoning. Experience the perfect blend of historic allure and modern amenities at 81 George St N, a beautiful 3-bedroom, 2-bath detached home nestled in the heart of West Galts' thriving core. This unique property boasts sought-after R5 zoning, offering incredible flexibility for homeowners and investors alike, whether you envision a stylish urban residence, a home-based business, or an income-generating rental. Step inside to discover a home that seamlessly combines character and contemporary updates. Original hardwood floors, soaring ceilings, and exquisite woodwork create a warm, inviting ambiance, while fresh paint gives the space a bright and refreshed feel. The newly renovated kitchen is stylish and functional, perfect for preparing meals and entertaining. Upstairs, an additional 3-piece washroom and plush new carpeting bring comfort and sophistication to the living space. Located just one block from a canoe launch into the Grand River and a short 10-minute walk to the lively Gaslight District, this home offers the best of downtown living. Enjoy an incredibly walkable lifestyle with shops, restaurants, and entertainment at your doorstep, plus a grocery store just minutes away for ultimate convenience. Nature enthusiasts will appreciate the nearby conservation area with scenic riverfront trails, providing a peaceful escape right in the city. Across the street, Dickson Park hosts vibrant community events, including Fest2Fall, adding to the neighbourhood's charm and appeal. With strong investment potential in a rapidly growing area, this is an exceptional opportunity to own a piece of Cambridge's historic yet evolving downtown. Whether you're looking for a place to call home or a strategic real estate investment, 81 George Street North is a rare find. Come and see firsthand all the possibilities this property has to offer! (id:59911)
RE/MAX Icon Realty
304 - 268 Lester Street
Waterloo, Ontario
Spacious2 bedrooms with 2 bathrooms. Most Desired Student district in the Heart of Waterloo! Steps to University of Waterloo, Wilfred Laurier University, WCI High School, Plazas, and Public Transit. Fully furnished, Ensuite laundry and balconiy. (id:59911)
Homelife Landmark Realty Inc.
384345 Sideroad 20
Amaranth, Ontario
Welcome to this charming and thoughtfully designed raised bungalow featuring 3+1 bedrooms and 3 bathrooms in an ideal location on two paved roads, just minutes from town. Step into the inviting open-concept main floor, where the kitchen boasts durable vinyl flooring, sleek subway tile backsplash, a convenient pantry, and a modern hood range. The spacious living room offers luxury vinyl flooring, a cozy propane fireplace with a contemporary mantel, and a walk-out to a stunning 23' x 16' cedar deck, perfect for entertaining or relaxing outdoors. The dining area continues the open-concept flow, with large windows that flood the space with natural light. The primary bedroom features broadloom carpeting, a generous walk-in closet, and a private 3-piece ensuite complete with vinyl flooring and a luxurious rain shower. Two additional main floor bedrooms also feature soft broadloom and ample closet space. A stylish 4-piece main bathroom includes a relaxing soaker tub and a bright window for natural light. A laundry room can be found on the main floor with a convenient walkout to the 3 car garage. Downstairs, you'll find an ample finished space, designed to be a potential inlaw suite, with a recreation room and fourth bedroom featuring laminate flooring, a closet, and deep windows for plenty of natural light. Additional features include pot lights, a rough-in for a potential kitchen, a rough-in in the furnace room for a 2nd laundry area, GenerLink system, humidifier, and sump pump for added convenience. Walkup from the basement to garage. This home blends comfort and modern design in a family-friendly layout. Approx 2551 finished sq feet. (id:59911)
Royal LePage Rcr Realty
1006 - 4090 Living Arts Drive
Mississauga, Ontario
Rarely Available 3 Parking Spaces Come With This Attractively Priced Unit In Sought After Downtown Mississauga The Capital North Tower. Spacious Super Functional Layout W/ Open Concept Living, Modern Kitchen With B/I Appliances, Premium Wood Floors, Amazing Open North View & W/O To 2 Balconies. BRs Separated By Living Room. With Full Interior Renovations In Progress, The Capital North Tower At The Premium Mississauga Downtown Location Next To The City Hall, Offers All Modern Amenities W/24 Hrs Concierge/Security. Walk To Cafes, Shops, Clubs, Events. School, Parks, Transit, Square One, Celebration Square, Ymca, Central Library, Sheridan College, Living Arts Centre Only Steps Away!$$*** Motivated Seller, Priced for Quick Sale And A Quick Closing, Bring In Your Best Offer! Super Functional 2 Br, 2 WR Condo In Need Of TLC Has Rarely Available 3 Parking Space and A Locker At Premium Downtown Mississauga Location! ***$$ (id:59911)
Ipro Realty Ltd.
1825 Pagehurst Avenue
Mississauga, Ontario
Stunning executive-style semi-detached home in the highly sought-after Applewood neighbourhood, offering over 2,500 sq ft of beautifully finished living space. This rare freehold gem combines style, space, and functionality with a low monthly road fee of just $108, covering snow removal, waste collection, and lawn/landscape maintenance for added convenience. The entry level features heated tile flooring, a full 3-piece bathroom, and a spacious fourth bedroom that easily doubles as a den or home office. Enjoy direct access to a generous double garage and an oversized storage room, perfect for today's busy lifestyles. The sun-drenched main floor showcases an open-concept layout with elegant crown moulding, built-in ceiling speakers, a cozy gas fireplace, and a formal dining area designed for entertaining. The timeless kitchen is finished with sleek black quartz countertops, ample pantry space, and walk-out to a private patio with sunny afternoon exposure, ideal for al fresco dining, relaxing, or hosting friends and family. The bedroom level offers convenient laundry, while the top floor is dedicated to a luxurious primary retreat, complete with its own private balcony, walk-in closet, and a spa-like 5 piece ensuite featuring a glass shower, deep soaker tub, and skylight. Nestled in a family-friendly neighbourhood, this beautifully maintained home is just a short walk to parks, schools, and scenic trails. Ideally located only minutes from shopping, everyday conveniences, and major highways, it offers the perfect blend of comfort, convenience, and stylish living. This turnkey property is move-in readydont miss your chance to make it yours! (id:59911)
Sam Mcdadi Real Estate Inc.
1 - 613 Dundas Street
Mississauga, Ontario
Welcome to 613 Dundas Street, a rarely offered premium corner townhome nestled in the vibrant heart of Mississauga! Boasting one of the largest layouts in the complex, this spacious, sun-filled home offers the perfect blend of functionality and style all in an unbeatable location. Hardwood and laminate flooring throughout both floors. Brand new flooring in bedrooms and Study (2025). The open-concept main level is ideal for entertaining, leading out to an extra-large covered Composite terrace (Built in 2025) complete with a gas BBQ hookup your private outdoor space, rain or shine. The oversized primary bedroom features a generous closet and a private ensuite bath, offering a true retreat. The lower-level bonus room is incredibly versatile use it as a home office, study, gaming room, or even a 3rd bedroom. Other highlights include Direct access to your private garage, Extra pantry and storage space, A family-friendly, walkable community. Steps from every convenience imaginable: Canadian Tire, Superstore, Shoppers, LCBO, Scotiabank, TD, Home Depot & more all within a 1-minute walk.4-minute drive to Cooksville GO Station. Close to top-rated schools, parks, transit, and major highways. Whether you're upsizing, downsizing, or investing this home delivers exceptional value and location. (id:59911)
Royal LePage Signature Realty
302 - 830 Lawrence Avenue W
Toronto, Ontario
Beautiful turnkey one bedroom plus den unit with parking (P3 #24 located nearest to the elevator) and oversized terrace (8.3ft X 20ft) with breathtaking west facing views of the cityscape . Upon entering the unit you are greeted with a true open concept layout combining kitchen, living and the dining room. The modern styled kitchen has a large centre stone island and countertop with stainless steel kitchen appliances and backsplash, perfect for entertaining guests. The dining space fits a large table with six chairs and combined with the living room with a walkout to the large terrace with privacy wall. The primary bedroom has floor to ceiling windows that exudes natural sunlight. Spacious den has multiple use as a home office, gym, or storage. Amenities included: gym, party room, indoor pool, outdoor hot tub, sauna, guest suites, rooftop deck with communal bbq, communal electric car charger on P1 (at additional cost), 24 hours concierge/security, visitor parking. Located conveniently with a walkscore of 85! You have the TTC at your doorstep, 5 min to Subway, walking distance to Yorkdale Mall, shops, restaurants, parks and much more. Minutes by car to all major highways: 401/400 and Allen Rd. 8 minutes by car to Humber River Hospital, 20 min by car to Canada's Wonderland, 30 min by car to Union Station Downtown Toronto. This unit will not stay long on the market, don't miss your chance to make this your new home, shows 10++++! (id:59911)
Royal LePage Terrequity Sw Realty
580 Emerald Street
Burlington, Ontario
Incredible opportunity to own a single family home on one of downtown Burlington's most desirable streets. Nestled on a beautiful tree-lined boulevard and steps from Coronation Park, this 3 bedroom, 1.5 bathroom home sits on a generous 50 x 100 ft lot and offers endless potential. Whether you're looking to renovate, reimagine, or rebuild, this property has the space, setting, and structure to bring your vision to life. The home features an open and airy living room with oversized windows a kitchen open to the family room and a private backyard. Located in the heart of Burlington, just a short stroll to vibrant shops, restaurants, schools, and the waterfront. Sold in "as is, where is" condition. This is your chance to invest in location and lifestyle! (id:59911)
RE/MAX Escarpment Realty Inc.
5936 Greensboro Drive
Mississauga, Ontario
Fully renovated from Bottom to Top, Move-in Ready, Beautiful, Bright, Very Clean, almost 3000 Sq Ft. This Property Offers A Spacious Open Concept Main Floor Living Space With a Large Eat-In Kitchen and Gas Fireplace , Perfect For Entertaining. Formal Dining Room, Magnificent Den/Office With Picture Window. Walk Out To the Garage And Main Floor Laundry. Separate 2nd Floor Family Room With Cathedral Ceilings And Gas Fireplace, Large Bedrooms. Completed Renovations over the last 4 years: Hardwood floors throughout the house, renovated staircases, Renovated Three New Washrooms, New Kitchen, New Porcelain Floors, Pot Lights in the Family Room, Great room, Office Room, and Kitchen. Flat ceiling on the Main Floor, and New Doors. Interlock for the Enterance the drive way. Walk to nearby parks and trails, and enjoy a central location just minutes from Longos, Erin Mills Town Centre, Credit Valley Hospital, Streetsville, and Highways 403, 401, and 407. Highly rated catchment schools; Our Lady of Mercy elementary (7.9/10), Castlebridge Public School (JK-5) Thomas Street Middle School (6-8) St. Aloysius Gonzaga high school (8.7/10), John Fraser High school (9.8/10) (id:59911)
Right At Home Realty

