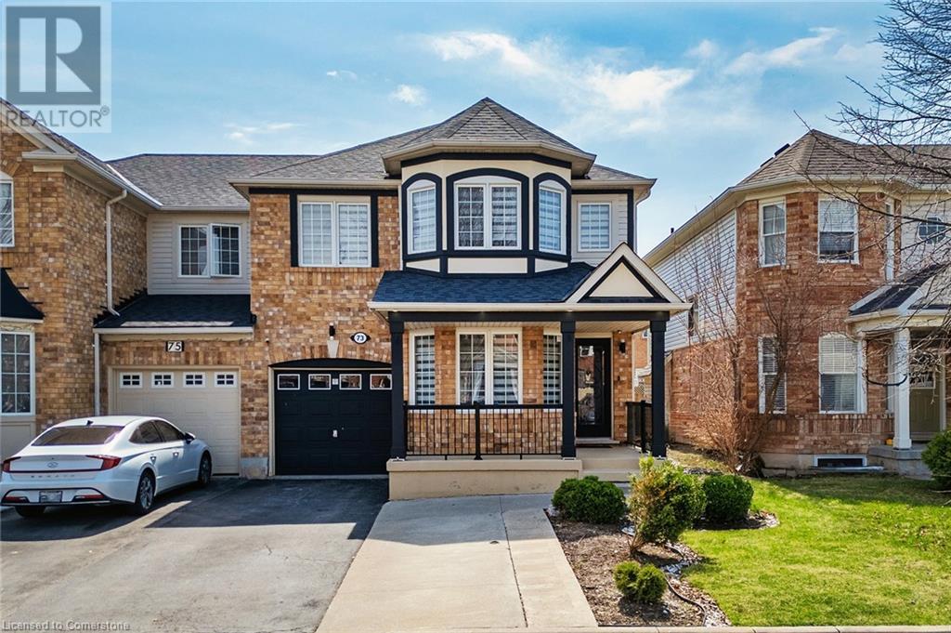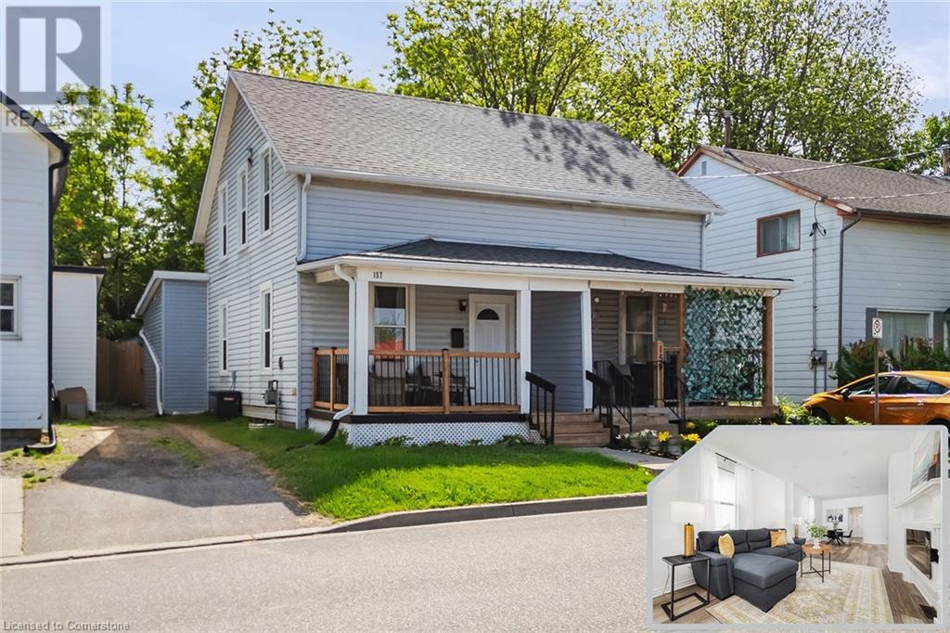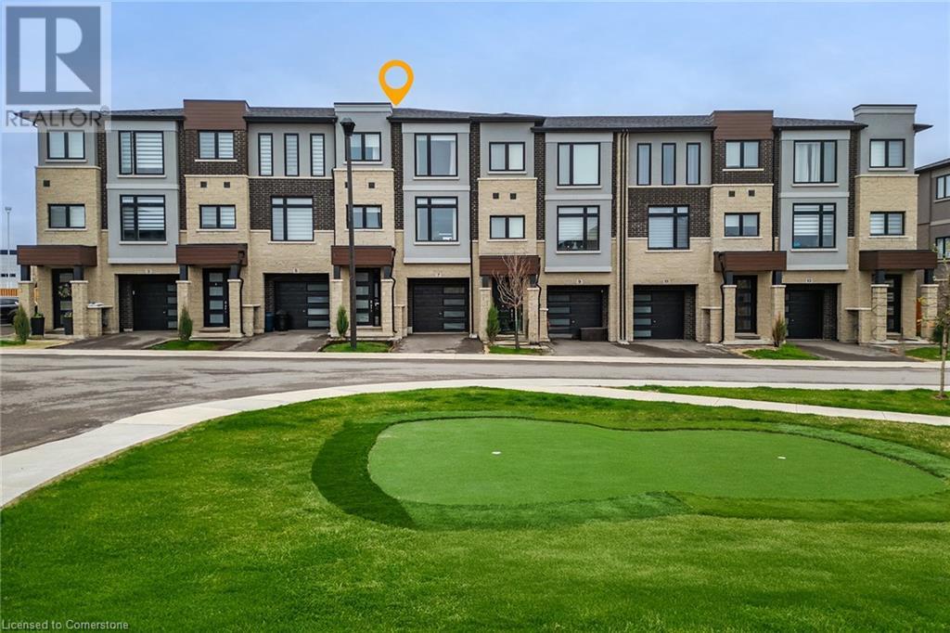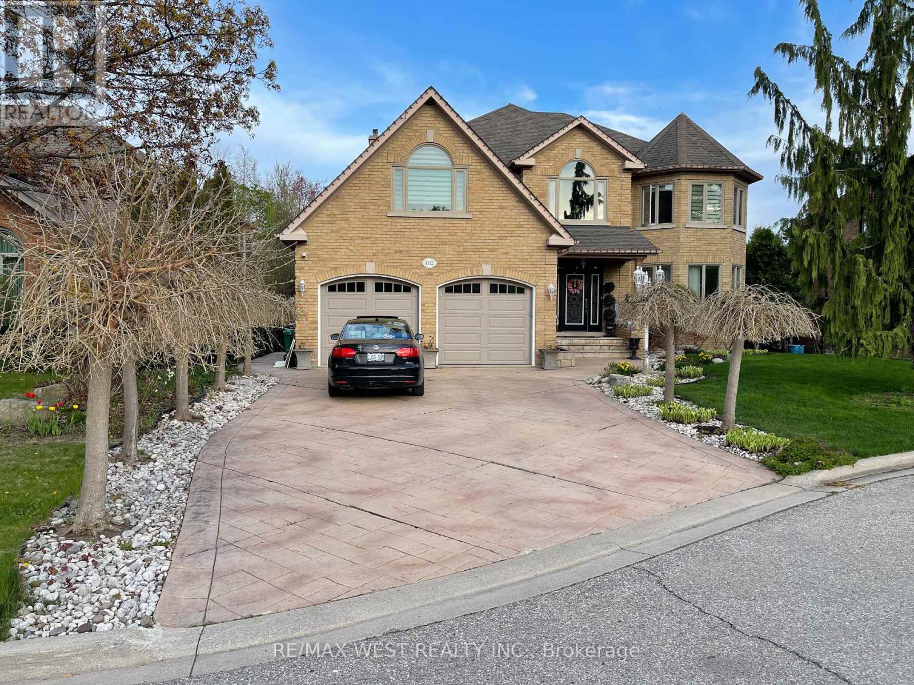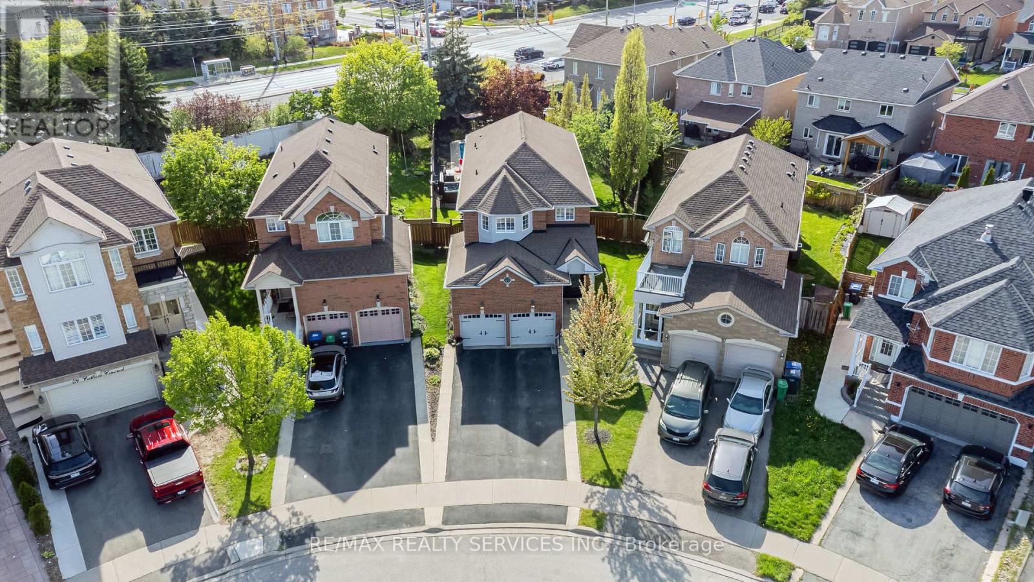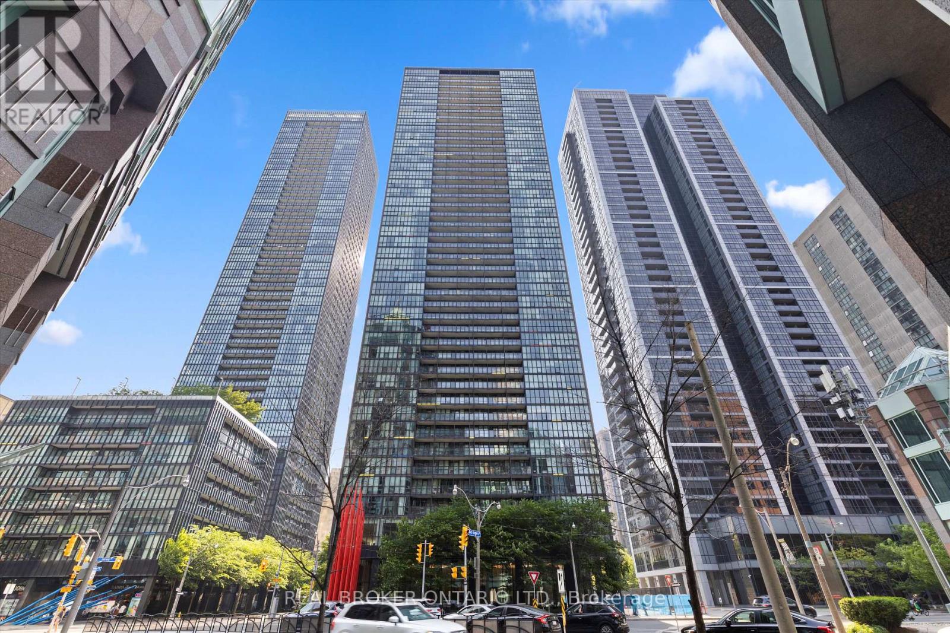1247 Kaladar Drive
London East, Ontario
Bright And Spacious Detached House In Established Area, A Large Fully Fenced And Treed Lot In Desirable Northeast London, Kitchen W/ Lots Of Cupboard And Counter Space, updated 3+2 bedroom, 2-bathroom home, Freshly Painted, Upgraded Basement With Separate Entrance, Parking Space For 4 Cars, Access To Veterans Memorial Parkway And The 401 Just Around The Corner. Close To Evelyn Harrison Elementary School, Fanshawe College, Stronach Community Centre & Fanshawe Conservation Area. Extras: Gas Stove, Fridge, Dishwasher, New Rangehood, Washer, Dryer, .Microwave. Basement: New Stove, New Fridge ,New Range Hood and Backyard Sheds. (id:59911)
Homelife Galaxy Balu's Realty Ltd.
73 Jessop Drive
Brampton, Ontario
Welcome to 73 Jessop Drive, a beautifully upgraded semi-detached home located in a sought-after Brampton neighborhood. This spacious two-storey residence offers a thoughtful blend of comfort and style, with significant updates completed in recent years. The modern kitchen features elegant quartz countertops installed in 2022, while the bathrooms throughout the home have been fully renovated with contemporary finishes that bring a fresh, luxurious feel. Additional upgrades include a new furnace in 2022, a newly installed hot water tank (rental) in 2024, updated pot lights providing a bright, inviting atmosphere, and a newly re-shingled roof in 2022, offering peace of mind for years to come. The main floor boasts a functional layout with a cozy living room, family room, dining area, and a convenient two-piece bath. Upstairs, the spacious primary bedroom features a private four-piece ensuite, complemented by three additional well-sized bedrooms and a renovated main bathroom. The finished basement adds valuable living space with a large recreation room, a den, an office, a four-piece bathroom, and a utility room. Complete with a single-car garage and a welcoming curb appeal, 73 Jessop Drive is move-in ready and perfect for growing families or anyone looking for a stylish and well-maintained home in a prime location. (id:59911)
Exp Realty
157 Sherman Street
Simcoe, Ontario
Stylishly renovated and priced to sell, this charming 2-storey semi-detached home offers modern finishes, thoughtful updates, and incredible value -- just minutes from Lynnwood Park, Norfolk Golf & Country Club, local restaurants, and shopping. The bright, open-concept main floor features pot lights, a sleek electric fireplace, and a contemporary kitchen with custom cabinetry, warm wood countertops, a ceramic tile backsplash, and a designer faucet -- ideal for both everyday living and entertaining. A refreshed main floor bathroom adds convenience, while upstairs you'll find sun-filled bedrooms with luxury vinyl flooring throughout for a clean, cohesive look. The backyard is a blank canvas, ready for your personal touch -- whether its a garden, patio, or play area. Major upgrades include a new roof (2018), windows and doors (2022), AC unit (2021), eaves and fascia (2023), backyard fence (2021), 200-amp electrical panel, energy-efficient furnace, and an indoor weeping tile drainage system (2023). With ample street parking and a move-in-ready interior, this home is perfect for first-time buyers or anyone seeking a stylish, low-maintenance home in a great location. (id:59911)
Exp Realty
7 Cadwell Lane
Hamilton, Ontario
Welcome to this stunning 3-storey freehold townhome located in the highly sought-after West Hamilton Mountain community, just steps from Ancaster Meadowlands’ shopping, dining, and scenic nature trails. Built by the reputable Starward Homes, this beautifully designed residence offers 3 spacious bedrooms and 4 modern bathrooms, perfect for families, professionals, or investors. The main floor features a welcoming foyer, a convenient 2-piece bath, a rec room ideal for entertaining or relaxing, and inside access to the garage. The second floor boasts an open-concept layout with a generous living room, a stylish kitchen with ample space, a dedicated dining area, and another 2-piece bath. Upstairs, you’ll find the private bedroom level with a luxurious primary suite, two additional bedrooms, and two full 4-piece baths. With over 1,400 sq ft of functional living space, this home combines comfort, location, and quality craftsmanship—truly a must-see! (id:59911)
Exp Realty
Bsmt - 1112 Hawthorne Court
Mississauga, Ontario
Welcome to this spacious 1-bedroom lower-level suite, tucked away on a quiet cul-de-sac. Featuring high ceilings, pot lights, and large windows that fill the space with natural light, this bright and inviting home is sure to impress. Perfect for families or students, this suite offers a comfortable and convenient lifestyle in a prime location, close to schools, shopping, transit, restaurants, and major highways. Don't miss this opportunity! (id:59911)
RE/MAX West Realty Inc.
45 Culture Crescent
Brampton, Ontario
Welcome to this beautifully maintained 4-bedroom, 3-bathroom detached home offering the perfect blend of space, comfort, and lifestyle. This is the one you've been waiting for! Featuring hardwood flooring on the main level, Separate living/dining and family room with a fireplace and a functional layout with room for the whole family. Eat in kitchen with stainless steel appliances & granite countertop that walks out to your very own backyard oasis complete with a saltwater inground pool, hot tub, and a landscaped pie-shaped lot ideal for entertaining and relaxing. Upstairs, you'll find 4 cozy oversized bedrooms, including a spacious primary suite complete with renovated 4pc ensuite with heated floors and walk-in closet. Second floor common bathroom is also renovated with standing shower. Located just minutes from public transit, community parks, and schools, this home is nestled in a family-friendly neighbourhood that checks all the boxes. convenient main floor laundry. The basement is unfinished with a cold cellar. (id:59911)
RE/MAX Realty Services Inc.
68 Gledhill Crescent
Hamilton, Ontario
Welcome to this charming freehold home in the desirable Gourley neighbourhood of Hamilton! Ideal for small families or first-time buyers, this home features 3 spacious bedrooms and 2 bathrooms. The home has been thoughtfully updated with modern touches, including new lighting in all bathrooms (2022) and sleek pot lights in the living room (2022), adding a warm and inviting ambiance throughout. Step outside into the large backyard, perfect for entertaining or relaxing in your own private oasis. A new cement pad (2023) has been added, providing an excellent space for outdoor gatherings or a coxy retreat. With a driveway that comfortably fits 2 cars, parking is never a concern. This home is move-in ready and waiting for you to make it your own. Don't miss out on the opportunity to own this wonderful property in a fantastic location! (id:59911)
RE/MAX Escarpment Realty Inc.
Th 52 - 220 Brandon Avenue
Toronto, Ontario
A Hidden Gem Nestled In A Quiet Enclave In The Heart Of Junction * This Freehold Townhome Is A True Definition Of Urban Chic Lifestyle * It Spans 1655 Sq.Ft. of Living Space on 3-Levels & Over 300 Sq.Ft. Private Oasis Roof Top Terrace w/Clear West Views * It Offers A Perfect Blend of Function, Style, Comfort w/Generous Room Sizes, Bathroom On Every Level, Ample Storage & Quality Finishes Throughout * Family & Entertainers Dream * Stunning Main Level Will Impress You With Spacious Uninterrupted Flow, Soaring Ceilings & Open Plan That Features Ultra Sleek Kitchen w/Quartz Counters, Breakfast Bar, Oversized Principal Room & Convenient Powder Room * Second Floor Is Dedicated To Luxurious Primary Suite Fitted w/Walk-In Closet, A Spa 5-Piece Ensuite w/Dual Vanity & Large Separate Shower * Third Level Features 2 Bedrooms & 4Pc-Bath * Versatile Upper Level w/Walk-Out To Terrace * Convenient 2nd Level Laundry Room * 1 Underground Parking & 1 Locker * Conveniently Situated In Family Friendly Davenport Village Area, Steps To Corso Italia, Transit, Parks, Groceries & Shopping. Walk, Bike & Pet Friendly. (id:59911)
Homelife/realty One Ltd.
Ph 4403 - 110 Charles Street E
Toronto, Ontario
Welcome to The Penthouse at X Condos, where your ceilings are as high as your standards. Developed by the award-winning Great Gulf, this isn't just any building - its one of the most impeccably run residences in the city, with concierge staff so on-point, they probably know what you need before you do. This 1-bedroom sky suite is the definition of elevated living (literally and figuratively). A rare opportunity into the Penthouse lifestyle without the Penthouse price tag. Soaring 11 foot ceilings? Check. Sweeping, sun-drenched western city and lake views? Double check. You'll be basking in golden hour light so regularly, your plants will thrive, and your selfies will be flawless. The floor plan is chefs kiss: open, functional, and intuitive, with no weird corners or wasted space. Whether you're entertaining or just dramatically sipping wine while watching the sunset (we've all been there), this layout delivers. And lets talk about the resort-style amenities a gym that could put boutique fitness studios to shame, a rooftop pool for your summer glow-up, library, guest suites, and a party room that actually makes you want to host. Prime parking spot, but who cares when you are mere steps to world class shopping and restaurants in Yorkville, a gay ol' time in the Village, or Yonge/Bloor subway stations. Whether you're a first-time buyer, a discerning downsizer, or just someone who's ready to live the high life, 4403 is the one. (id:59911)
Real Broker Ontario Ltd.
819 - 80 Harrison Garden Boulevard
Toronto, Ontario
Luxury "Skymark At Avondale", 2 Split Bedrooms With South East View, Open Concept Kitchen With Granite Counter top island and brand new carpet in 2nd bedroom. 5 Stars Amenities- Indoor Pool, Party Room Bowling, Virtual Golf, Tennis Court, Billiard Room, Guest Suites, 24 Hours Concierge. Walking Distance To Ttc, Bus & Subway. 1 Parking Spot Included (id:59911)
RE/MAX Excel Realty Ltd.
1512 - 736 Bay Street
Toronto, Ontario
Beautiful upgraded and renovated unit in 2021 with new flooring, replaced kitchen cabinets with large breakfast bar. Renovated bathroom with large shower stall and cabinet, Unit in neutral color and no carpet and large windows overlooking Bay St. **Walk to University of Toronto, Hospitals, Banks, Financial District, Queen's Park, Museum, College Park, TTC and Subway, shopping, restaurants** Great recreation facilities with Indoor Pool, exercise room, 24 Hr concierge, visitor parking, etc. *Landlord prefer NO PET & Non-Smoker with full time employment + AAA Credit a must** Rent included Hydro, Heat and Central Air and appliances (id:59911)
Century 21 Percy Fulton Ltd.
2201 - 17 Bathurst Street
Toronto, Ontario
Luxurious 1+1 Condo with Stunning City & Lake Views | The Lakeshore at City Place. Welcome to The Lakeshore one of Toronto's most prestigious waterfront addresses! This bright 1+1 bedroom suite offers the perfect blend of luxury, functionality, and lifestyle. Featuring unobstructed south and East facing view the lake, this modern residence boasts 9 ft ceilings, pot lights, automated blinds, and smart home automation with Nest thermostat.The gourmet kitchen is equipped with Bosch integrated appliances, quartz counters, under-cabinet lighting, and a built-in pantry and many upgrades. The spa-inspired marble bathroom include shower surround, while built-in lighting and closet organizers maximize storage. Additional upgrades include accent and mirrored feature walls, and laminate flooring throughout. Enjoy exclusive EV parking and an oversized locker, plus access to over 23,000 sq ft of resort-style amenities, including a fitness centre, indoor pool, sauna, party rooms, and more.Conveniently located above Loblaws Flagship, Shoppers Drug Mart, LCBO, and essential retail. Steps to Toronto's waterfront, parks, schools, public transit, and top dining destinations. Don't miss this rare opportunity to live in one of Toronto's most sought-after waterfront communities! (id:59911)
RE/MAX Hallmark Realty Ltd.

