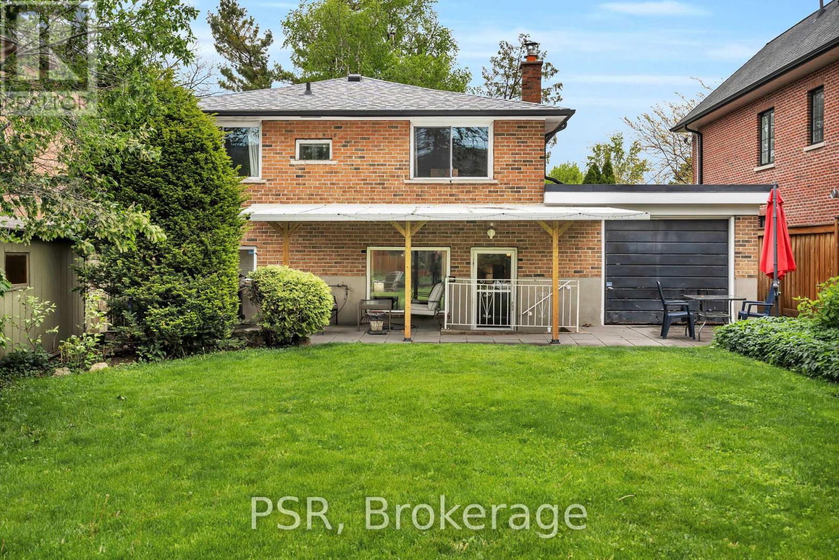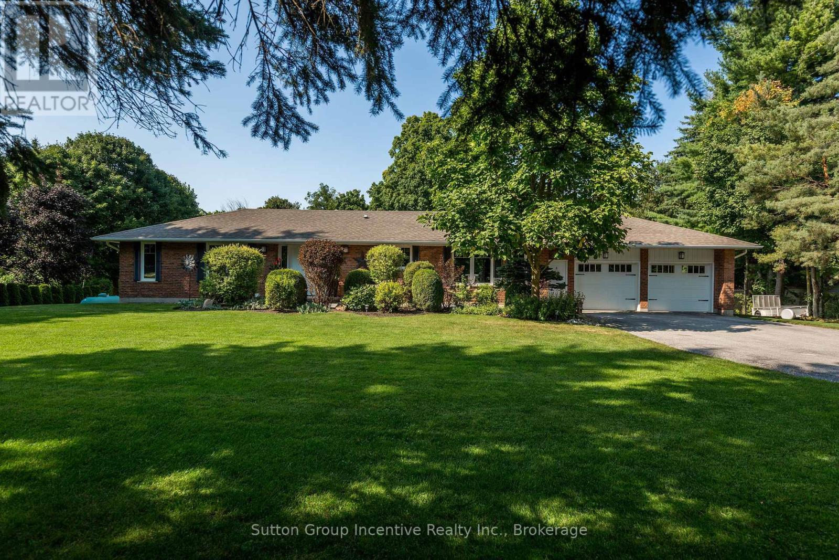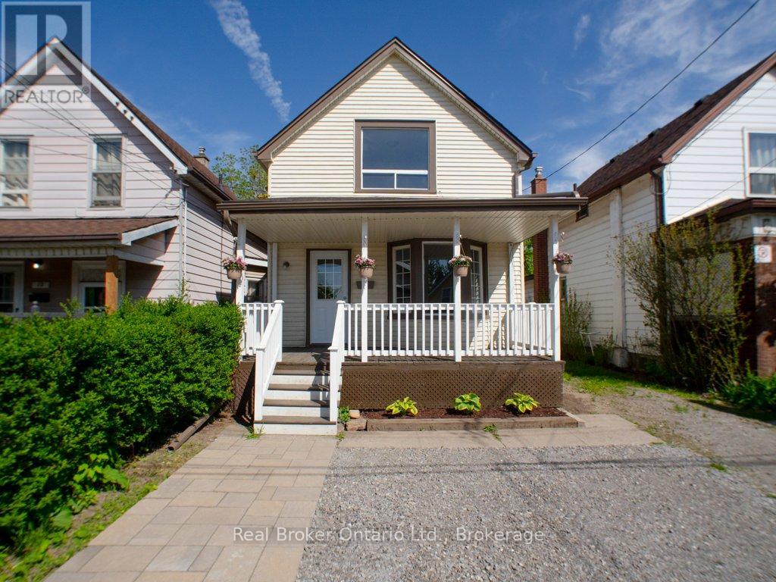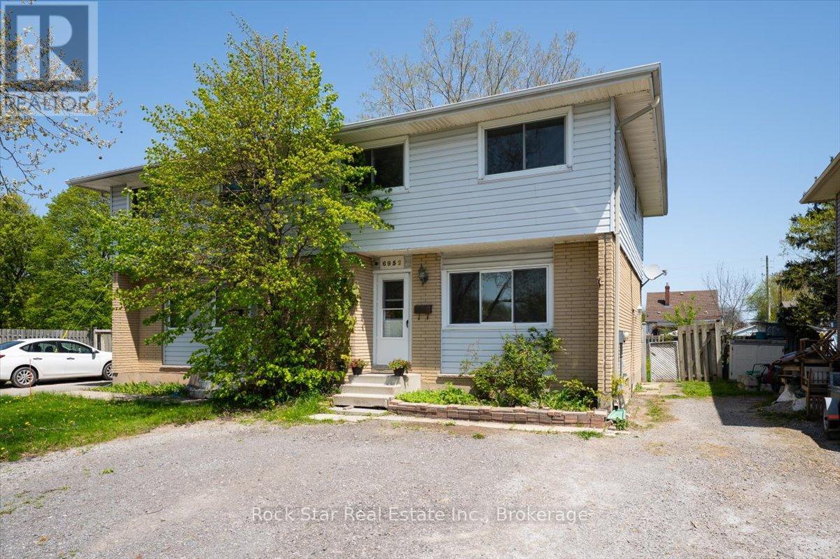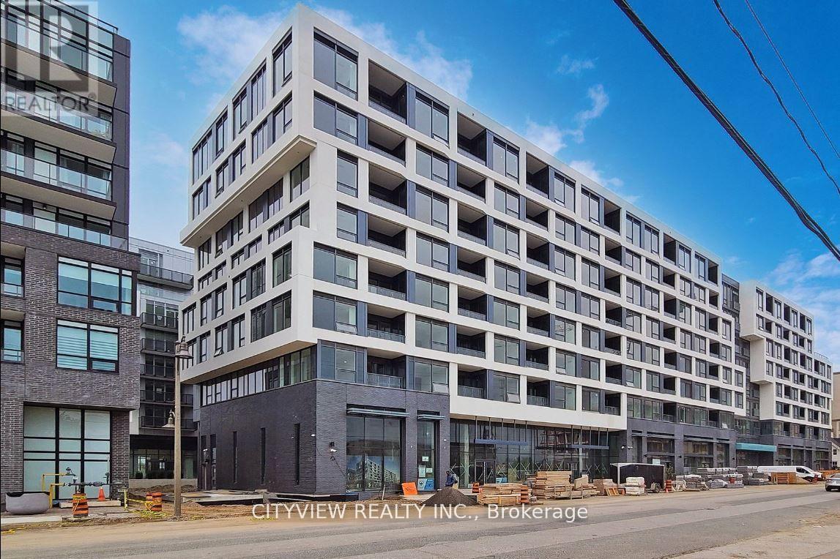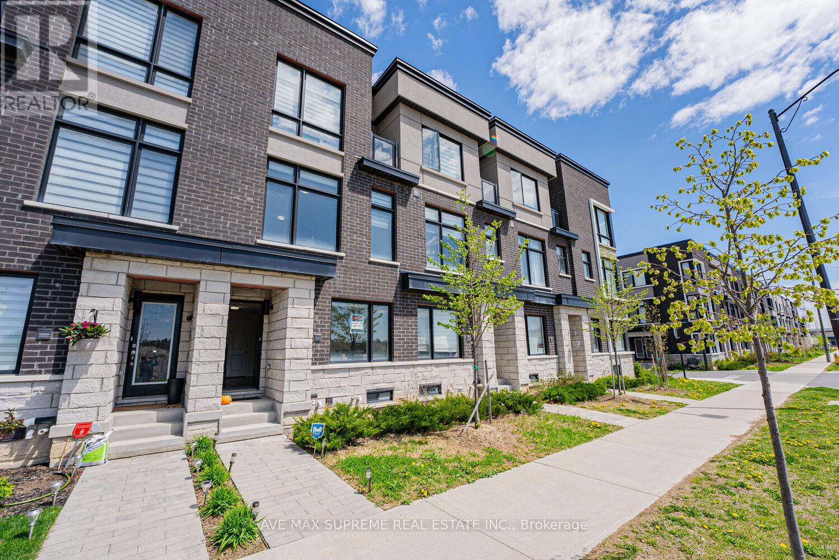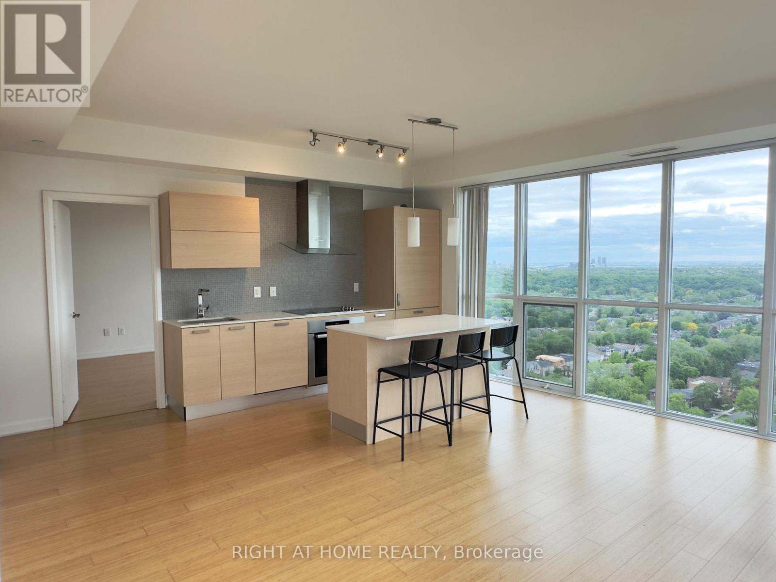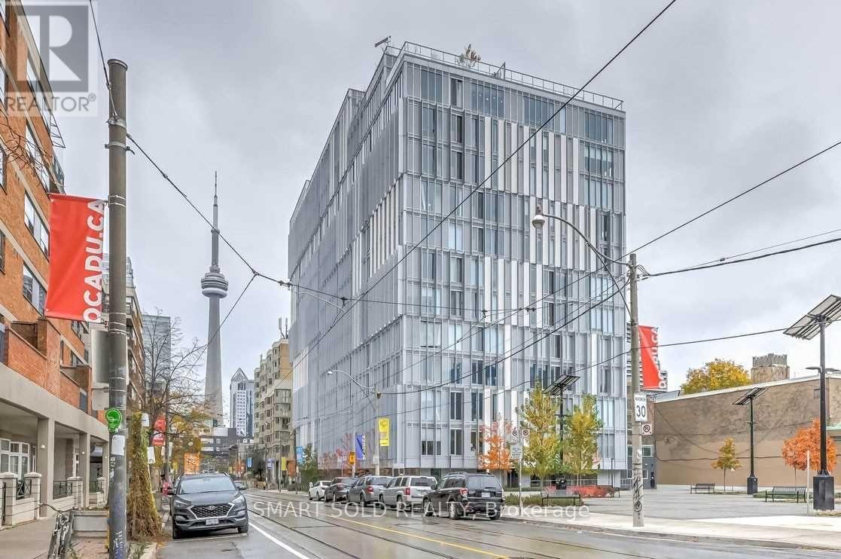2054 Inglewood Drive
Innisfil, Ontario
2054 Inglewood Drive, A Fully Renovated Gem on a Dream Lot! Completely renovated in 2017, this charming raised bungalow sits on a beautifully maintained 60 x 203 ft lot, offering exceptional privacy and space. The property includes a heated and powered accessory workshop, a garden shed with hydro, an open drive shed, and a double car garage with a convenient drive-through rear door making storage and backyard access a breeze. Youll also enjoy an above-ground pool with a brand-new liner (2023), perfectly paired with a floating deck that's ideal for summer entertaining. Inside, the home boasts gleaming maple hardwood floors and a stunning white maple kitchen featuring a stylish mix of granite and quartz countertops, stainless steel appliances, and a gas range. The vaulted ceilings on the main level enhance the spacious and inviting atmosphere. There are three bedrooms on the main floor, plus a finished basement offering an additional bedroom and a large recreation room making this home perfect for families of all sizes or those looking to downsize without sacrificing comfort. One of the standout features is the bright and clean 1-bedroom, 1-bath accessory apartment with its own private entrance. With its open-concept layout, this space is ideal for generating rental income or accommodating multi-generational living. This home has seen many major upgrades including the roof, furnace, and most windows (all replaced in 2017, with the exception of two front windows), a new air conditioner installed in 2024, and a gas generator backup system roughed in. Additional features include pot lights in the living room and kitchen, above-grade basement windows, a beautiful interlock patio in the backyard, and dedicated garden space for green thumbs. This show-stopping property truly has all modern upgrades, practical features, and incredible charm. (id:59911)
Century 21 Millennium Inc.
42 Scarboro Avenue
Toronto, Ontario
Welcome to 42 Scarboro Ave, proudly offered for sale for the first time in over 20 years! Nestled in a quiet pocket of Scarborough, this charming home sits on a large 48' x 150' lot with mature trees and a cozy firepit the perfect setting for family gatherings or peaceful evenings outdoors. This 3+1 bedroom, 1+1 bathroom bungalow features recent updates to the main floor, including brand-new flooring, fresh paint, and upgraded cabinetry, offering a modern touch while preserving its warm character. Oversized front windows fill the home with natural light throughout the day, creating a bright and welcoming atmosphere. The spacious primary bedroom includes a roughed-in area for a potential ensuite, offering future flexibility. The finished basement boasts a separate entrance, wood-burning fireplace, and plenty of space to serve as an in-law suite, private apartment, or the ultimate entertainment/chill space. Located just minutes from the University of Toronto Scarborough campus, Centennial College, grocery stores, gyms, local shops, and restaurants. Quick and easy access to Highway 401 (just 4 minutes from your doorstep) makes commuting a breeze. Don't miss this rare opportunity to own a well-maintained, thoughtfully renovated home in a vibrant and convenient community! (id:59911)
Psr
6492 13th Line
New Tecumseth, Ontario
This sprawling Ranch Bungalow style home offers main floor living with a fully finished walkout basement of over an acre of property. Conveniently located less than 10 minutes to the town of Alliston and all amenities. This quiet neighbourhood is surrounded by trees and fields and offers easy access to Highway 400 for commuters looking for the peaceful country life. The finished living space is over 3400 square feet plus an oversized double car garage with automatic garage doors. The main floor includes hardwood flooring throughout with porcelain flooring in the kitchen and Foyer. Main floor features an open concept Great Room/Dining Room with French Door entry. Executive kitchen features granite countertops, breakfast nook and stainless steel appliances. Family rm is off of the breakfast nook and opens to the pool. Inside garage entry there is a substantial closet and two piece bathroom. Office or 2nd main floor bedroom is conveniently located inside the front entry next to the master suite. The master bedroom has a well designed walk in closet, 3 piece ensuite and the main floor is complete with an office just inside the front door for those who work from home. There is a well appointed 2 piece bathroom on the main floor close the interior garage door access and generous closet. The lower level offers 3 more bedrooms, 5 piece bathroom, dry bar/recreation room and another family room. Laundry is located on the lower level with the storage room and cold cellar accessible from there. The lower family room walks out onto the yard and continues to mature trees and mix of sun and shade. Off the Great Room is the backyard oasis starting with a large composite deck, heated inground swimming pool and patio area with a fantastic pool house/shed just off of the pool. There is ample parking in the paved driveway. Upgrades include furnace/A/C, water softener, UV, lower level bath remodel, all interior and exterior doors and windows and automatic garage doors and openers. (id:59911)
Sutton Group Incentive Realty Inc.
10 Albemarle Street
Hamilton, Ontario
Freshly updated and move-in ready, this 3-bedroom home on a quiet dead-end street in Crown Point North offers comfort, convenience, and solid value. Well maintained by sellers for over 10 years, the property is now rejuvenated with new flooring throughout, modern fixtures, and a brand new roof. The redesigned kitchen features attractive new cabinetry and countertops, a full pantry, vinyl tile flooring, and direct access to the backyard - ideal for everyday living and outdoor entertaining. The exterior features a restored front porch, new window capping, eaves, and troughs, and a new asphalt shingle roof with a 20-year transferable warranty on workmanship by one of the city's top roofing companies. Fresh door hardware with re-keyable locks adds security. Inside, the main floor laundry, central air conditioning, and great afternoon sun enhance daily living. Located in a walkable neighbourhood known for its community feel and growing popularity, Crown Point North is home to Ottawa Street's vibrant textile district, antique shops, cafes, and restaurants. With easy access to transit, schools, Gage Park, and Tim Hortons Field, this area continues to attract homeowners seeking both character and convenience. Whether you're a first-time buyer or looking to downsize without compromise, this property delivers on quality and location. (id:59911)
Real Broker Ontario Ltd.
6952 Warden Avenue
Niagara Falls, Ontario
Welcome to the desirable South End of Niagara Falls! This stunning two-storey semi-detached home features 3 spacious bedrooms and 2 bathrooms, perfectly situated on an oversized lot. The bright and inviting living area is perfect for both relaxing and entertaining. The updated eat-in kitchen boasts stainless steel appliances and ample cupboard space, with patio doors leading out to a private, fenced-in yard complete with a patio, ideal for summer BBQs. Upstairs, you'll find three generously-sized bedrooms with new vinyl plank flooring, and an updated four-piece bathroom. The main floor living room also features new vinyl plank flooring, adding a modern touch throughout the home. The lower level offers additional living space, perfect for use as a bedroom or rec room, along with a three-piece bathroom and laundry area. Recent updates include replacement windows (except for the basement), new window screens, a new AC unit (2024), and the entire home has been professionally painted with fresh, neutral Benjamin Moore paint (2025). This home boasts a great layout with a nice kitchen, spacious rooms, and a huge backyard perfect for outdoor activities. Located directly across from Westfield Park, it offers a serene environment and recreational opportunities. You'll also appreciate the nearby access to schools, stores, a community centre, and the highway, making daily commutes and errands a breeze. Don't miss out on this fantastic opportunity to own a beautiful home in a booming area. Make 6952 Warden Avenue your new address today! (id:59911)
Rock Star Real Estate Inc.
1253 Dias Landing
Milton, Ontario
Simply Stunning, 100% Freehold , Still Feels Like New Upgraded Carpet Free 4 Bedroom Modern Executive Style Townhome in Milton. Great Flowing Layout. Main Floor With 9' Ceilings. 8 ft high Doors. Upgraded Ceramics. Completely Carpet Free Home. Main Floor Den /Office & Powder Room Open Concept Living . A Larger Fully Upgraded Dream Kitchen With Quartz Counter Tops, Custom Backsplash & Center Island ,Pantry. Lots Of Cabinet & Counter Space. Walk Out From Dining Area to A Fully Fenced Backyard. Gorgeous Upgraded Hardwood Stair Case With Wrought Iron Spindles Leads to a Very Spacious Carpet Free 2nd Floor With 4 Generous Sized Bedrooms. Primary Bedroom With 3 Closets Including a Walk in one. A Spa Inspired 5 PCE Ensuite Washroom Featuring a Seamless Glass Shower, A Stand Alone Deep Soaker Tub, Large Vanity With Double Sinks & Quartz Counter Tops. 2nnd Full Washroom With Upgraded Tiles & Quartz Countertops. Convenient 2nd Floor Laundry. Unfinished Full Basement Is Ready To Be Finished. 4PCe R/I Washroom. Energy Star Home With HRV. Close To Schools, Parks, Shopping & the New Tremaine Exit on 401 (Scheduled to be Finished This Summer). (id:59911)
Kingsway Real Estate Brokerage
1337 Clarriage Court
Milton, Ontario
Stunning Executive Freehold Home in Milton's Desirable Ford Neighborhood. Welcome To This Exquisite Target Model Home, Crafted With Executive Design And Premium Upgrades Throughout. From The Moment You Step Through The Elegant Front Double Doors You'll Be In Awe By The 10-Foot Ceilings, Hardwood Floors, And An Open-Concept Layout Designed For Modern Living. This Chefs Kitchen Features Sleek Quartz Countertops, High-end Finishes, And Ample Storage Perfect For Entertaining. The Sun-filled Spacious Living Room Flows Seamlessly To A BBQ Patio (Equipped With A Natural Gas Line), Ideal For Outdoor Dining And Relaxation. A Stylish Floating Shelf Adds A Touch Of Contemporary Charm. The Second Level Boasts Two Ensuite Bathrooms For Ultimate Privacy And Convenience. Step Out Onto The West-facing Balcony To Unwind In Your Hammock Chair While Enjoying Serene Views. Spacious Master Bedroom With Walk-in Closet. California Shutters On All Windows For Elegance And Light Control. Whirlpool Washer And Dryer. Kitchenaid Appliances In The Kitchen. **ALL BUILDER UPGRADES** Selected. Move-in Ready End Unit! Prime Location In The Sought-after Ford Neighborhood. Don't Miss The Chance To Make It Yours! (id:59911)
Ipro Realty Ltd
709 - 2450 Old Bronte Road
Oakville, Ontario
Stunning 2 bedroom 2 bath!! One of the best layouts in the building. Laminate flooring throughout, modern kitchen with quartz counter tops throughout and built in appliances! Open Concept living/dining. Large Master with W/I Closet and secondary closet and 3pc ensuite! Spacious second bedroom across for 4pc ensuite. Amenities include BBQ in courtyard, Gym & Yoga room, Party Rooms, Indoor Pool, Rain Room, Sauna, 24hr Concierge, Rec Room (id:59911)
Cityview Realty Inc.
Th 3 - 4070 Parkside Village Drive W
Mississauga, Ontario
**Fully Furnish**Everything Is Just Steps Away Three Bedroom Townhouse Modern Finishes Such As 9-Ft Ceilings, Hardwood On Main Floor, Bright Kitchen Complete With Stainless Steel Apps.. Master Room With Luxurious 4 Piece Ensuite, W/I Closet And Private Balcony. Stunning Rooftop Terrace . 1740 sq feet of living space + 33 balcony + 317 terrace. This private outdoor terrace is perfect spot to enjoy your morning coffee or relaxing after long day. Steps to Sq 1 Mall, celebration Square, City Hall, Sheridan College, YMCA, The Livings Arts Center, highways, transit and much more. (id:59911)
Homelife Superstars Real Estate Limited
2638 Castlegate Crossing Crossing
Pickering, Ontario
Presenting this beautifully appointed (2022) Madison built 1940 sq feet 3+1 Beds 4 baths townhome in the heart of North Pickering.. This has all you are looking for, bright, open concept with 9 feet ceilings on the main level. Beautiful kitchen with quartz island, backsplash, stainless steel appliances and upgraded cabinetry walk out to large deck. Well appointed rooms. Finished basement and 3 pc bath; Main floor den plus office space. Large floor to ceiling windows. Carpet Free home w hardwood on main level and hardwood stairs with wrought iron spindles. built in 40 Amp circuit for EV charging. Walking distance to plaza with banks, 10+ restaurants, Tim Hortons and more. 5 minutes to 407, Steeles and short drive to 401 and Pickering Go. (id:59911)
Save Max Supreme Real Estate Inc.
2407 - 11 Bogert Avenue
Toronto, Ontario
Beautiful Emerald Park By Bazis At The Heart Of North York *Beautiful & Super Clean Corner Unit *Spacious 2+1 & 2 Full Bathroom *Direct Access To Subway *Boasts An Open Concept With A Spectacular N/W. View *High Floor To 9 Ft Ceiling Windows *Nice Bright & Beautiful Clear View *24 Hours Concierge *Walking Distance To Shops & Restaurant *Basic Food Supermarket, Tim Horton's, L.C.B.O. *Easy Exit 401 & Direct To Subway.Short Term Can be Available. New Comers and Students Are Welcome (id:59911)
Right At Home Realty
505 - 50 Mccaul Street
Toronto, Ontario
Welcome To "Form", Luxury Building Built By Tridel! 2 Bedrooms Corner Unit With Clear Parkview. Conveniently Located At Queen And University. Steps To Subway, Financial District, Ocad, U Of T. Minutes Away From The Trendy Queen West Community, Business, Entertainment District, China Town, Hospitals, Ocad, Ryerson & U Of T, All Amenities & Eatery. State-Of-The-Art Amenities: Gym, Roof Top Terrace And Outdoor Lounge And More! (id:59911)
Smart Sold Realty

