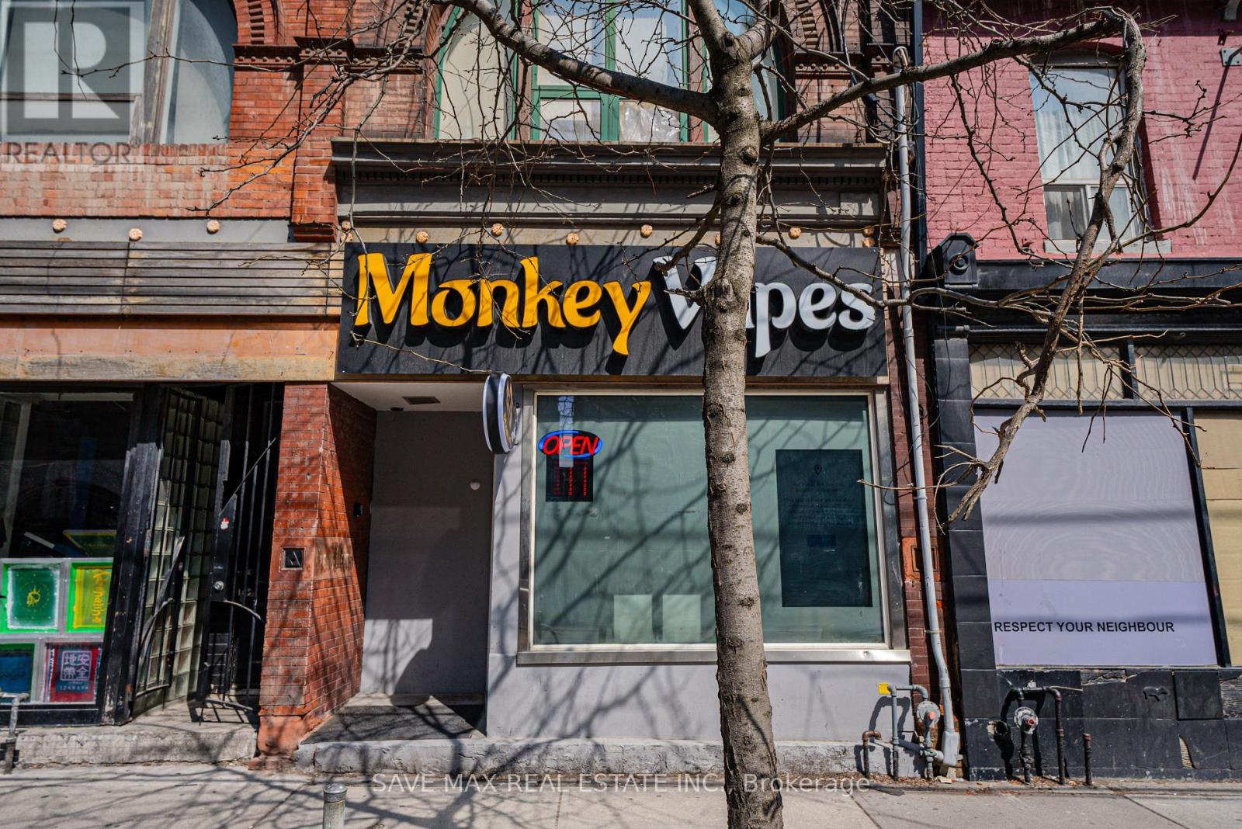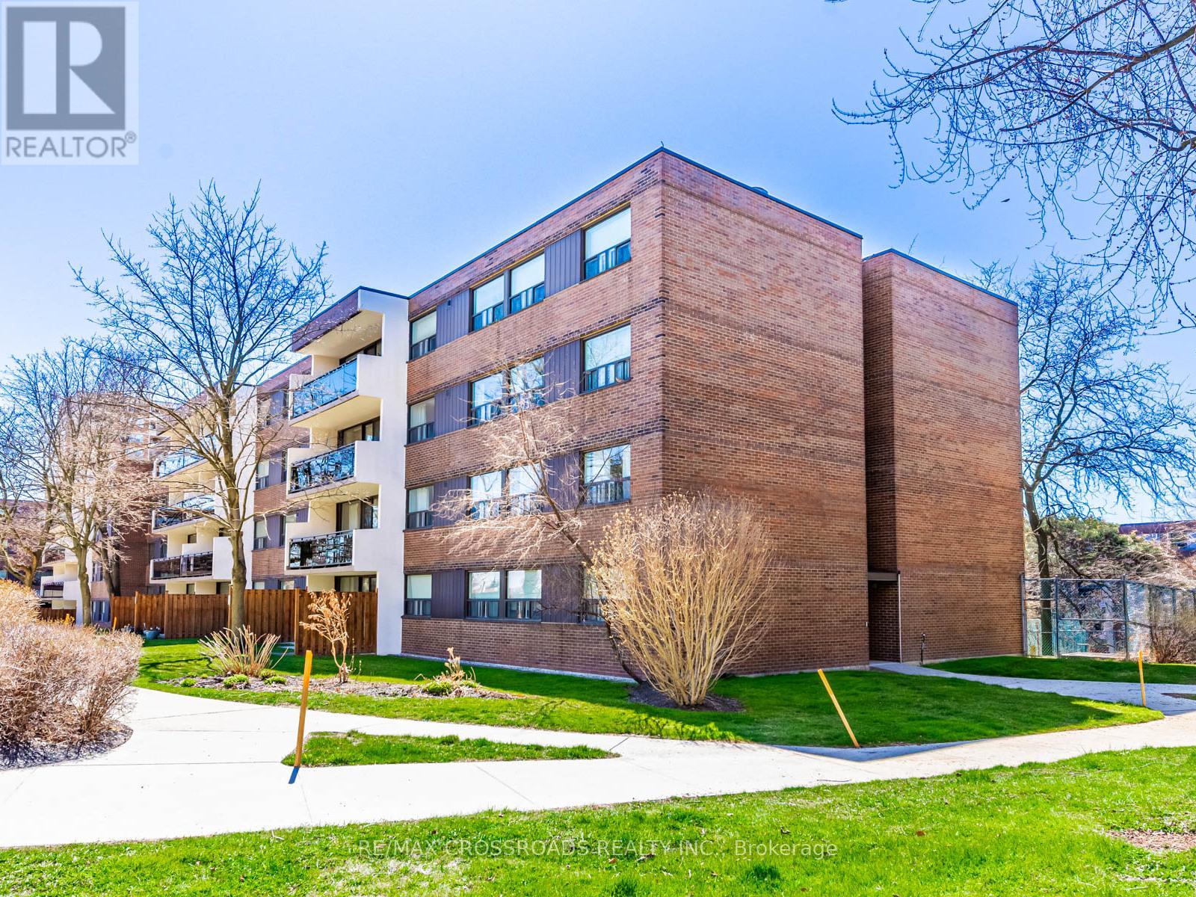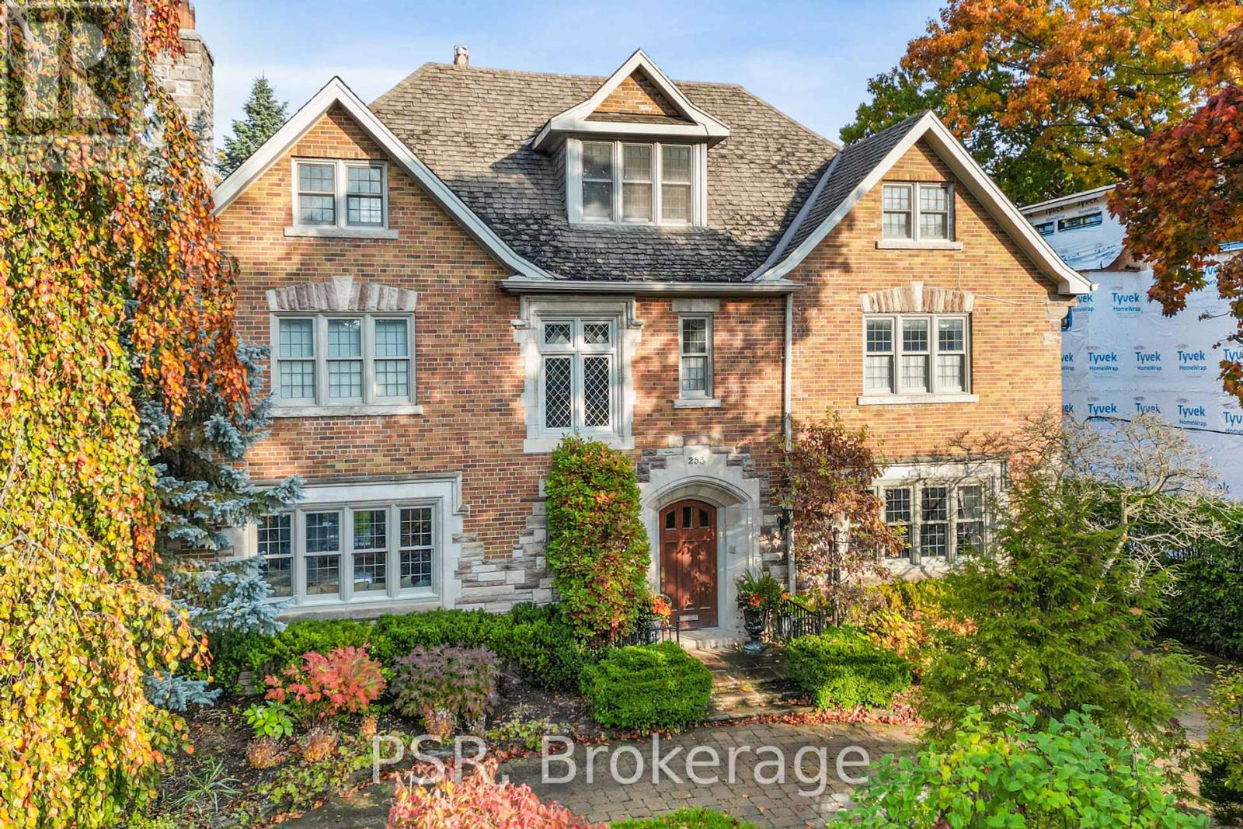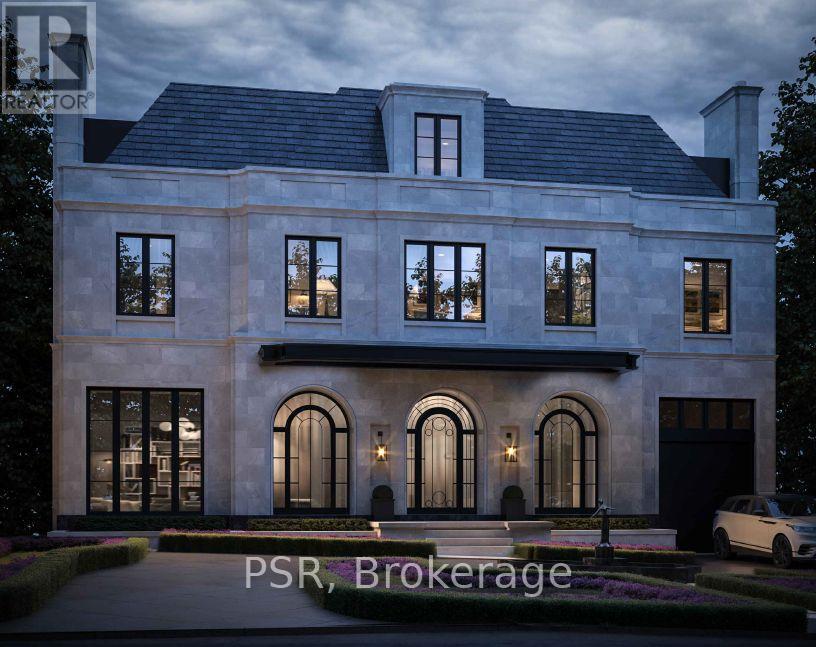152 Norland Circle
Oshawa, Ontario
$1300/month all-inclusive. Welcome to 152 Norland Circle in Oshawa! This spacious, well-maintained basement offers one large bedroom, a full bathroom, a private kitchen, and a comfortable living room, perfect for a single professional or couple. Enjoy a dedicated parking space and all utilities included in the rent. This unit offers easy access and is located in a quiet, family-friendly neighbourhood near parks, schools, public transit, and major highways. A great opportunity to enjoy comfort and privacy in a great location! Note that this basement unit does not have a separate entrance; access is through the house's front door, with a private door to the basement at the bottom of the stairs from the main floor. (id:59911)
RE/MAX Millennium Real Estate
34 Heatherside Drive
Toronto, Ontario
Location! 3 Bedroom Semi-Detached Home, Very Bright, Lots Of Cabinet, 3Pc Washroom With Ensuite Laundry, Access To Backyard. Closed To Seneca College, School Bus Route, Plaza, Steps To Public Transit and Many More Amenities. Tenant Pays 60% Utilities. (id:59911)
RE/MAX Excel Realty Ltd.
1514 - 4 Park Vista Drive
Toronto, Ontario
Premium Penthouse location,Bright & Spacious 1 + Den Unit,Laminate Floor Throughout. Located on a Quiet Cul-de-sac, Steps Away from Taylor Creek Park & Trails to Enjoy the Nature, walking, running, bicycling Easy Access To Downtown, Gardiner Expressway And DVP. TTC at your door steps, close To Main and Vic Park Station. Very peaceful area. The building offers a range of amenities, including a gym, party room, sauna & indoor parking. Minutes to schools, shopping, Parking, Locker, Central Heat and A/c is Included in the rent. (id:59911)
Newgen Realty Experts
1194 Queen Street
Toronto, Ontario
Turnkey Vape Business in the Heart of Downtown Toronto. Step into a profitable & well established premium vape shop with a loyal customer base & huge foot traffic. This high- margin, non-franchisee business earns $40-$45 k/month in sales with low rent of just $2250/month(TMI included). Located steps from Drake Hotel, Boogie, Top Clubs & Bars, the opportunity to expand hours & boost revenue is massive. Be your own boss today in one of Toronoto's hottest areas. (id:59911)
Save Max Real Estate Inc.
Lph4707 - 50 Charles Street E
Toronto, Ontario
Impressive Lower Penthouse Corner Suite. 3 Full Bedrooms with Individual Access to Wrap Around Balcony. Gorgeous View Of Toronto Skyline. 2 Minute Walk To Bloor-Yonge Subway Station. Walking Distance To U Of T And Bloor St Shopping. Raised 10ft smooth penthouse ceiling. Soaring 20 ft Lobby Furnished By Hermes, State Of The Art Amenities Floor Including Fully Equipped Gym with rock climbing wall, Outdoor Lounge And Pool, 24 Hour concierge security. **EXTRAS** Designer Kitchen With Built-In Appliances: Fridge, Microwave, Stove, Dishwasher. Ensuite Stacked Washer/Dryer. Floor To Ceiling Windows, Smooth 10 Ft Ceiling, Custom Window Covering. Massive Walk In Storage Closet. 1 Parking (id:59911)
Homelife Landmark Realty Inc.
111 - 20 Sunrise Avenue
Toronto, Ontario
Spacious Ground Floor Unit Has Had Lots Of Renovations By Certified Contractors. The Condo Is In A Low Rise, Well-Maintained Building With A Great Courtyard That Provides Privacy And Quiet. Enjoy The Ground Floor Terrace And The Gardens Maintained By The Complex. The Master Bedroom Fits A King-Size Bed And Has An Ensuite 2pc Bathroom. Walk To Eglinton Square And Ttc (Eglinton Crosstown LRT Open This Summer) And Easy Access To The Dvp. The Building Has An Outdoor Pool, Sauna, Recreation and Party Room, Tennis Courts,Outdoor Swimming Pool, Children Playground. (id:59911)
RE/MAX Crossroads Realty Inc.
336 - 20 O'neil Road
Toronto, Ontario
Welcome to Rodeo Drive 2! Step into luxury with this fully upgraded 2-bedroom, 2-bath executive suite, perfectly designed for modern living. Enjoy a sun-soaked west-facing living room with 9-foot ceilings and floor-to-ceiling windows, a sleek kitchen with granite counters and high-end built-in appliances, and a spacious primary bedroom with ensuite. The second bedroom is ideal as a guest room or productive home office. Relax or entertain on your expansive private terrace. Includes parking and locker. Just steps to Shops at Don Mills, transit, and the DVP, with premium amenities like a pool, gym, party room, and outdoor garden. Don't miss this rare opportunity to call it home! (id:59911)
RE/MAX Hallmark First Group Realty Ltd.
1021 - 38 Joe Shuster Way
Toronto, Ontario
2 Bedroom At Bridge Condos - Fantastic Location ! Step To Liberty Village, Use All The Amenities In The Area, Including Restaurants, Pubs, Patios, Community Centre, Gyms, Easy Transit, Plus All You Need In A Condo Including Pool, Theatre, Party Rooms, Full Concierge. Located Next To Rita Cox Park, Enjoy A Children's Playground, Picnic Tables, Splash Pads And More. (id:59911)
Forest Hill Real Estate Inc.
2406 - 135 East Liberty Street
Toronto, Ontario
Welcome to this stunning condo located in one of Toronto's most vibrant and sought- after communities- Liberty Village. This boutique style building offers a unique blend of comfort and urban convenience, perfect for professionals, creatives, and anyone looking to enjoy city living at it's finest. Step inside to discover a bright and spacious unit featuring souring high 10 ft ceilings and expansive floor to ceiling windows that flood the space with natural light. Enjoy open north facing views, creating a serene and airy atmosphere all day long. The layout is intelligently designed to maximize every square foot, custom island, and millwork throughout the dining room & Bedroom allow for functional storage with a seamless flow for living, working, and entertaining. The Building offers a more intimate, community oriented feel while still providing access to top tier amenities. You are steps from, trendy restaurants, fitness studios, parks, and transit, all within the boundaries of Liberty Village- a neighbourhood known for its creative energy and strong sense of community, where modern living meets downtown charm. Great Access to Highways, TTC, Retail, Down town Core and much much more. (id:59911)
Slavens & Associates Real Estate Inc.
253 Dunvegan Road
Toronto, Ontario
Spectacular English Manor Mansion Sitting On A Massive Rare Lot Of 70 Feet Frontage By 172 Feet Depth In The Billionaire Road Pocket In Prime Forest Hill. Amazing Drawings And Plans By Richard Wengle Architects Approved At 10,000 Sq Ft Over 3 Stories. Existing Wide Frontage With Rare Circular Driveway & Dramatic Country In The City Setting Gardens. Boasting Over 8,000 Sq Ft Of Living Space On 3-Stories. Move Right In, Renovate Or Build Your Dream Home With Approved Plans. Timeless Architectural Details With Beautiful Century Wood Trim. Graciously Proportioned Principal Rooms. Sun Filled Gourmet Kitchen With Spacious Breakfast Area & Multiple Skylights Over Looking Large Gardens. Second Floor: Expansive Primary Suite With Large His & Hers Dressing Room, Sitting Room & His & Hers/ Ensuites, 2 Full Bedrooms With Ensuites. Third Floor: 2 Full Bedrooms & 4 Pc Bathroom, Large Family Lounge. Lower Level: Entertainment/Games Room, Rec Room, Sauna, Steam Shower, Spacious Storage Rooms & Bedroom With Ensuite. Dream Backyard Oasis With Lush Gardens. Steps To Top Schools, UCC, BSS, FH Village, Transit, Beltline Trails & Parks. Welcome To 253 Dunvegan Road. The Subject Property Is Tenanted At 15k On A Month To Month Basis And The Tenant Wishes To Remain. (id:59911)
Psr
253 Dunvegan Road
Toronto, Ontario
Welcome to 253 Dunvegan Road, Once in a Lifetime Property in The Best Pocket of Forest Hill Offering a Unique Lifestyle Rarely Offered in Toronto. Drawings by Richard Wengle Approved and Build by Reputable Saaze Building Group for Occupancy late 2026. Lavish Landscape By Bosque. New Home Boasting Over 10,000 sqfeet on 3-storeys plus 3,500 sqfeet Basement. Underground Garage for 4-6 Cars. Notable Features: Home Theatre, Bar, Exercise Room, Spa/Sauna, AV Room, Walk in Wine Cellar, Elevator with 5 Stops, 7 Bedrooms + Nanny Suite, 12 Washrooms/Bathrooms Throughout, Two Offices, 2 Storey State of Art Walk In Closet, 13' Main Floor Ceiling, Smart Home Top to Bottom, Gated Property with High End Security, Circular Driveway, Two Pool Houses, Infinity Pool, and too many features to List. Confidentiality Needs to be Signed to Release Interior Approved plans. Current Property is Tenanted at 15k/month and Tenant Will Vacate Prior to Demolition. Plans approved and Permits are underway To Build this One of A Kind Home. A True Landmark Property that Gets Offered Rarely. (id:59911)
Psr
30 Pumpkin Corner Crescent
Barrie, Ontario
STUNNING FREEHOLD END-UNIT TOWNHOME WITH BACKYARD & NO CONDO OR POTL FEES! Experience true home ownership with no monthly condo or POTL fees! Located in Barrie’s desirable Innishore neighbourhood, this beautifully finished end-unit townhome offers a quiet setting in a newly built community with a modern brick and siding exterior and over $45,000 in thoughtful builder upgrades. Enjoy quick access to Highway 400 and the Barrie South GO Station, with restaurants, grocery stores, everyday amenities close by, and Park Place shopping centre just 10 minutes away. Spend your weekends exploring Kempenfelt Bay, Centennial Beach, Downtown Barrie, and Friday Harbour Resort—all within a 15-minute drive. The open-concept living, dining, and kitchen area is filled with natural light from large windows and enhanced by LED pot lights, with a walkout to a private balcony. The upgraded kitchen and bathrooms feature stone countertops, custom cabinetry, matte black Moen fixtures, and stylish island lighting, plus a waterline rough-in to the fridge for added convenience. Durable laminate floors flow through the main level, while soft broadloom adds warmth upstairs. Ceramic tile and upgraded wall finishes complete the foyer and bathrooms. The primary bedroom offers a beautifully customized ensuite with a tiled shower, glass doors, and a handheld showerhead, while the second bedroom includes semi-ensuite access. The finished lower level provides a den, laundry, utility room, storage space, and a walkout to the backyard. With a 13 SEER air conditioning unit, Platinum Technical Package, Chantilly Lace paint, custom brushed oak stairs, smooth ceilings, designer trim, and full swing closet doors, this #HomeToStay is packed with comfort, style, and modern finishes throughout - just move in and enjoy! (id:59911)
RE/MAX Hallmark Peggy Hill Group Realty Brokerage











