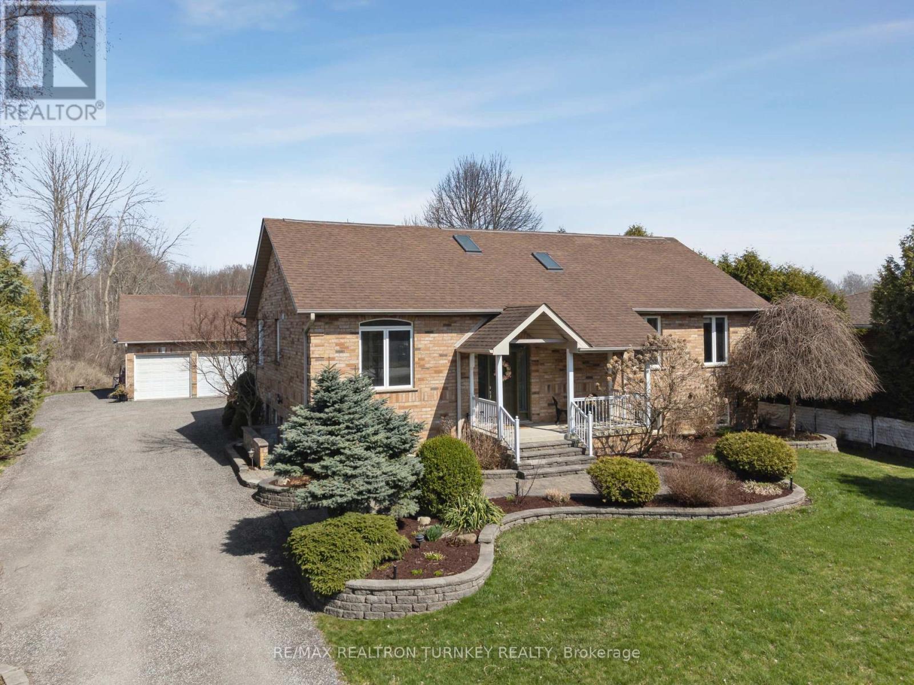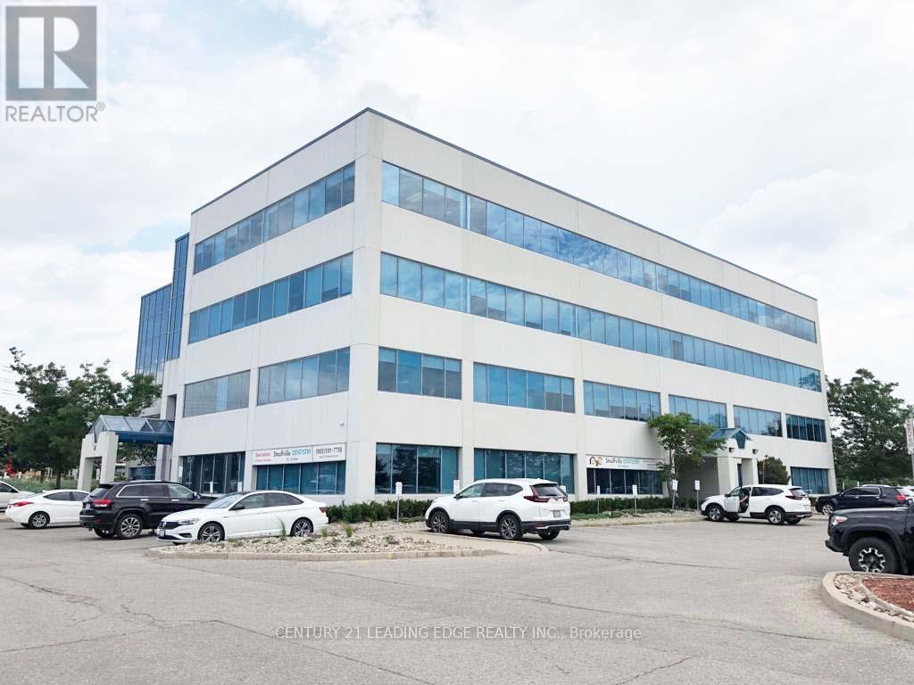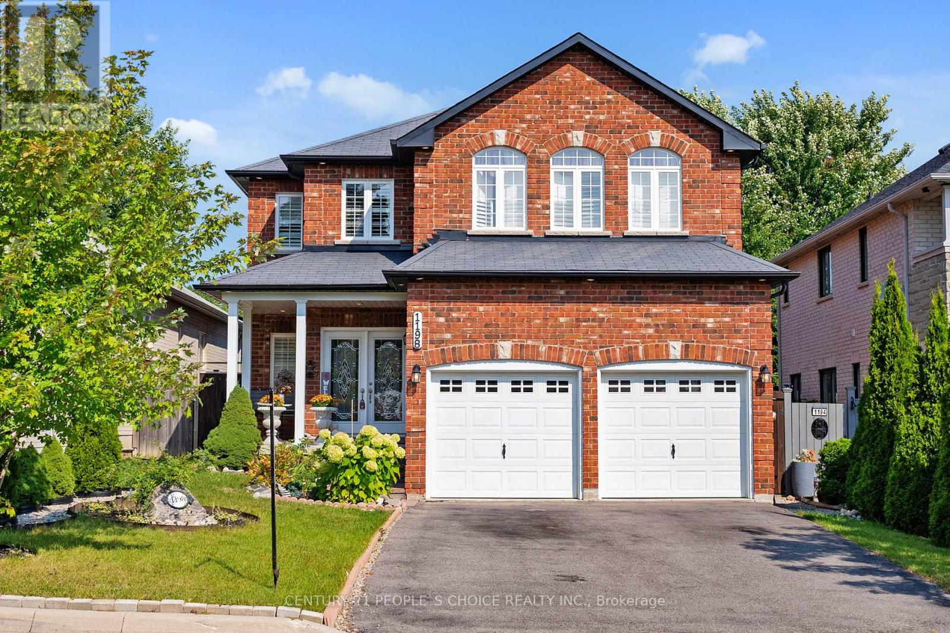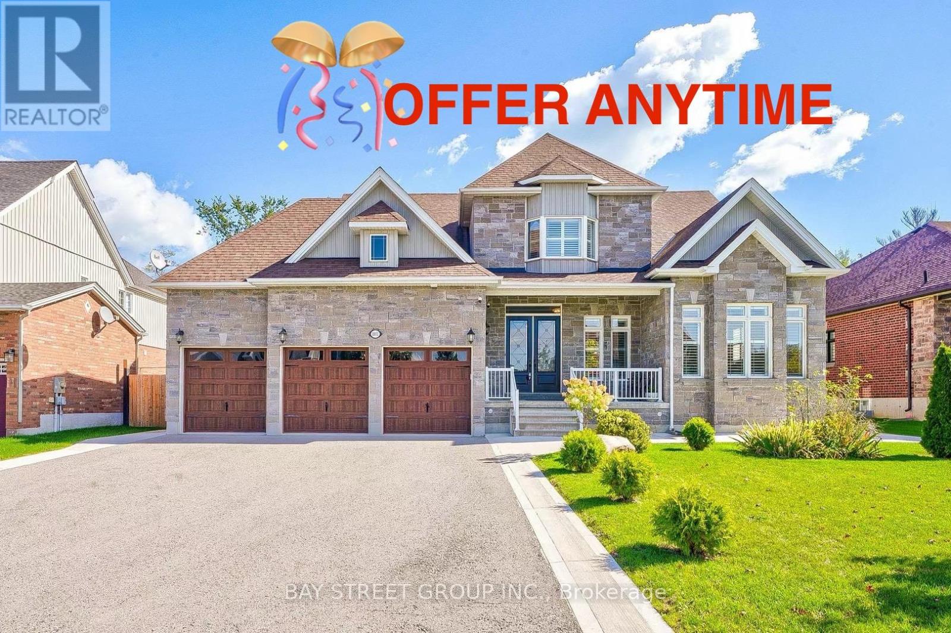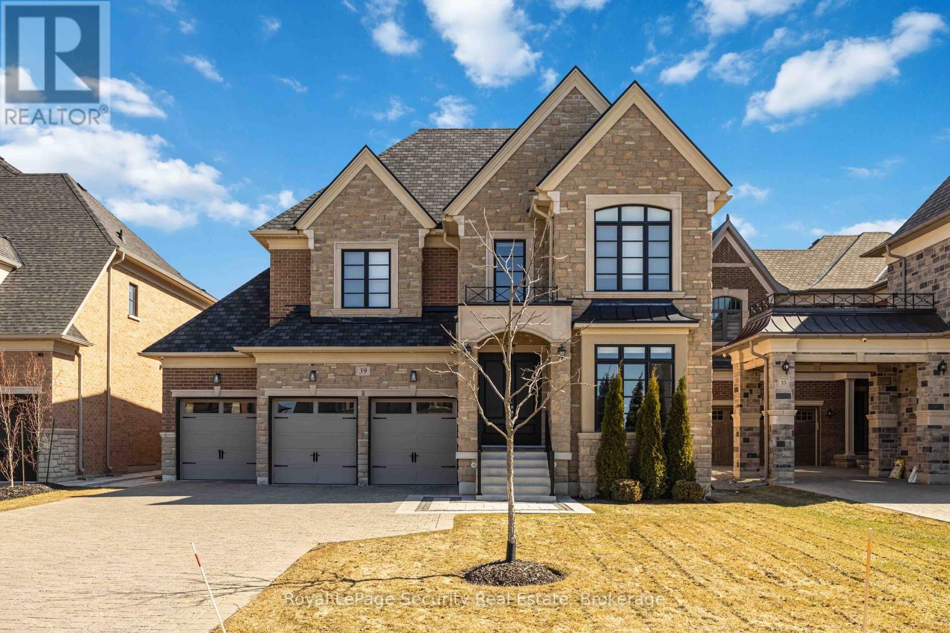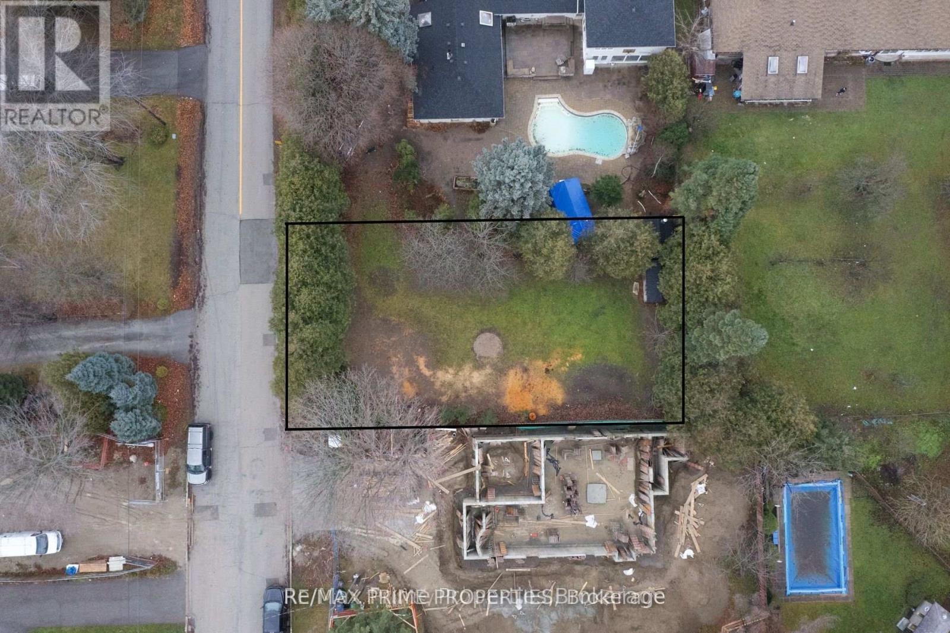166 Church Street
Georgina, Ontario
Welcome to 166 Church Street, Keswick. An incredible opportunity for investors, builders, or those with a vision. This charming bungalow sits on a large lot in one of Keswicks quiet, well-established neighborhoods. Whether youre looking to renovate and personalize this home to your taste, or start fresh and build your dream home, the possibilities are endless. Surrounded by mature trees and close to schools, parks, and all local amenities, this property offers the perfect balance of peaceful living and convenience. Dont miss your chance to secure a prime piece of real estate in this growing lakeside community. (id:59911)
Exp Realty
47 Ingram Road
Markham, Ontario
Bright & Stunning 2-car garage home in a high-demand Milliken Mill community offers a rare and functional layout, Upgraded Hardwood Floor on the first and Second floor and pot lights throughout the main floor . The expansive interlocking backyard provides ample space for outdoor enjoyment, while the finished basement with a separate entrance, complete with a kitchen space and bathroom, adds incredible versatility for extended family or rental opportunities. With a wide driveway offering generous parking and a prime location near top-rated schools, parks, and major amenities like Pacific Mall and various supermarkets, this bright and spacious home is perfect for modern family living. (id:59911)
Century 21 Leading Edge Realty Inc.
20173 Bathurst Street
East Gwillimbury, Ontario
Bursting with Character and Charm - A Truly Unique Raised Bungalow! Step into this one-of-a-kind home where timeless charm meets modern living. Nestled in a beautifully landscaped front yard, the home is framed by interlocking walkways and lush shrubbery, creating an inviting first impression. Designed with an open concept flow, the heart of the home features a dramatic Great Room with soaring vaulted ceilings and a cozy wood-burning fireplace insert. The beautifully renovated modern kitchen is a chef's dream, offering abundant cabinetry, sleek stone countertops, and a custom built-in stone top Breakfast Bar area ideal for a quick meal. The adjacent dining room boasts a large built-in pantry, combining elegance with practicality and the main-floor office provides a quiet retreat for work or study. Enjoy year-round comfort in the fully enclosed sunroom with walk-out access to a spacious deck, ideal for morning coffee or sunset gatherings. The primary bedroom offers a private retreat with its own walk-out to the deck, a generous walk-in closet, and a 4-piece ensuite. Two additional bedrooms feature large windows & ample closet space. Downstairs, the fully finished basement expands your living space with a massive rec room w/Gas Fireplace, perfect for extra guests or games nights and a beautifully designed 1-bedroom in-law suite. This renovated separate unit includes its own ground-level entrance, a stunning custom kitchen with wood top built-in table, a bright living room with Electric f/p, and a full 4-pc bath, making it ideal for extended family or guests. Outside, enjoy the expansive deck overlooking the grounds, and take advantage of the detached Heated & Insulated 3-car garage with R/I Plumbing for all your vehicles, tools, or hobbies. Located just minutes from both Newmarket and Bradford, this home offers easy access to transit, shopping, the Go Station, and major highways 404 and 400, making it a commuter's dream. (id:59911)
RE/MAX Realtron Turnkey Realty
107 - 37 Sandiford Drive
Whitchurch-Stouffville, Ontario
Fabulous 1st floor office space in Stouffville's most prestigious office tower. Upgraded finishings, lots of natural light. Smaller and larger spaces also available from 500 to 8,000 sqft. T&O includes all utilities. Landlord will design & build office space to Tenant's needs. Great for medical and all professional tenants. Great location. Lots of parking. (id:59911)
Century 21 Leading Edge Realty Inc.
1198 Westmount Avenue
Innisfil, Ontario
Welcome to This Stunning Detached Home In a Sought-after Neighborhood of Alcona, Innisfil! It Features 4+2 Bedrooms & 4 Washrooms, Double Car Garage, 6 Parking Spaces, Double Entry Door, Spacious Foyer, 9ft Ceiling (Main floor), Lovely Floors, Open Concept Living-Dining Room with Pot lights, Bright Office W/French Doors, Kitchen W/ Stainless Steel Appliances, Extended Cabinets, Breakfast Bar, Eat-in Area W/O To a Large Fully Fenced Backyard W/New Concrete Patio & Shed, Grand Family Room w/ High Ceiling & Huge Windows, Curved Stairs To Second Floor, Gorgeous Primary Bedroom w/ Walk-in Closet, Ensuite Washroom, & Juliet Balcony Overlooking the Beauty of the Grand Family Room, Enormous Size Bedrooms, Large Finished Basement W/ Recreational Area, 2 Bedrooms & 3pc Bathroom, Exterior Pot Lights, & Beautiful Landscaping. Over 3,170 sq ft of Living Space (Bsmt included). Close To Plazas, Shops, Supermarkets, Schools, Parks, Restaurants, & Beach. (id:59911)
Century 21 People's Choice Realty Inc.
1031 Quarry Drive
Innisfil, Ontario
Stunning 3-Car Garage Custom Home on a Premium 72 x 162 Lot Backing Onto Mature TreesThis beautifully upgraded 3,355 sq ft residence offers luxury living inside and out.Exterior Features: Eye-catching brick & stone exterior with elegant pot lights Covered front porch with grand double 8 doors Over $60K in recent landscaping, including a gorgeous patioInterior Highlights: Soaring 10 ceilings on the main floor with crown moulding and hardwood flooring 9 ceilings on the second floor and basement Main floor master retreat with 6-piece ensuite and frameless glass shower Second primary suite upstairs perfect for multi-generational living Oak staircase with iron pickets adds a timeless touchChefs Kitchen: Extended cabinetry with crown moulding and valance lighting Quartz countertops in kitchen and all bathrooms Built-in appliances, large pantry, and ample workspaceThis home is perfect for families looking for elegance, space, and privacy in a tranquil, tree-lined setting. (id:59911)
Bay Street Group Inc.
12 Clear Spring Avenue
Georgina, Ontario
Step into this charming 4-bedroom, 3-bathroom home in the heart of Simcoe Landing. With a premium lot and 2,482 sq. ft. of beautifully designed space, this home is a perfect blend of style and comfort. From the spacious bedrooms to the functional unfinished basement, with oversized windows, offering natural light and endless possibilities, this home has it all. Here are 5 things you will love: 1. The spacious eat-in kitchen with a breakfast bar, top of the line stainless steel appliances, and oversized walkout to the deck, perfect for your morning coffee. 2. The living room, with its hardwood floors, gas fireplace, and picture window, creates a cozy ambiance. 3. Enjoy elegant dining encased by coffered ceilings and built-in shelves. 4. The primary bedroom is a true retreat with a 5-piece ensuite, wainscoting, and walk-in closet. 5. A beautifully designed mudroom with built in shelving and custom dog wash station with enhanced finishes for your furry friends. With nearby parks, trails, beautiful Lake Simcoe and quick access to Hwy 404, shopping and newly built MURC community centre, this home is not just a place to live; its a lifestyle waiting to be embraced. Welcome home! **EXTRAS** Stunning Turn Key Home! Oversized Backyard, Large Above Grade Windows in Basement, Huge Front Hall Walk-In Closet, and Much Much More! (id:59911)
Main Street Realty Ltd.
39 Endless Circle
Vaughan, Ontario
WELCOME TO THIS EXQUISITE 4+2 BEDROOM HOME WITH LEGAL BASEMENT APARTMENT! A MASTERPIECE OF ELEGANCE AND MODERN COMFORT, OFFERING SPACIOUS BEDROOMS, 6 BATHS, AND A FULLY FINISHED BASEMENT APARTMENT - IDEAL FOR PREMIUM RENTAL INCOME OR MULTI-GENERATIONAL LIVING.STEP INSIDE TO HIGH CEILINGS, EXPANSIVE WINDOWS, AND AN OPEN CONCEPT DESIGN THAT FLOODS THE HOME WITH NATURAL LIGHT. OUTSIDE, ENJOY A BEAUTIFULLY LANDSCAPED YARD WITH A POOL SIZE HOT TUB - IDEAL FOR RELAXING AND HOSTING GUESTS. LOCATED JUST MINUTES FROM TOP-RATED SCHOOLS, FINE DINING, AND UPSCALE SHOPPING, THIS HOME OFFERS THE ULTIMATE LUXURY LIVING. DON'T MISS THIS RARE OPPORTUNITY - SCHEDULE YOUR PRIVATE TOUR TODAY! **EXTRAS: Hot Tub, Security Cameras, Sprinkler System, Tesla Charging Station** (id:59911)
Royal LePage Security Real Estate
219 - 53 Woodbridge Avenue
Vaughan, Ontario
This 1038 sq. ft 2 bedroom, 2 bathroom split bedroom corner unit condo is almost like a bungalow with large windows surrounded by sunlight. Complete privacy with no neighbours looking in. Overlooking the courtyard. Juliette balcony with french doors. Enjoy the walks on the Humber River trails, parks, Historic Market Lane Plaza with shops, food store, restaurants, no vehicle needed. Immaculate move-in condition, bedrooms on each side away from one another for privacy, amenities include a party room, gym, media room or games room. 24hr concierge. Priced to sell. Pride of Ownership. Show 10+++ **EXTRAS** 9ft ceilings, hardwood floors, Romeo/Juliette balcony, California shutters throughout. Smooth ceilings. Split bedrooms. Built-in cabinetry. (id:59911)
RE/MAX Premier Inc.
2 - 1640 Grandview Street N
Oshawa, Ontario
Beautiful Townhome In Sought-After Parkridge Forest Neighbourhood. Hardwood On Main Level, Upper Hall & Loft. Improved Kitchen Boasts Quartz Counters, Added Cabinetry, Stainless Steel Appliances, Backsplash & Undermount Double Sinks. Crown Molding & California Shutters Throughout. Finished Bsmt W/ Sound-Proof Ceiling, Rec Rm W/ B/I Shelves & Pot Lights. Interlock Front Walkway & Back Patio With Gazebo & Gas Line For Bbq. Amazing Location Close To All Amenities. The Tenant Is Responsible For Snow Removal On The Driveway. Common Areas, Such As The Sidewalk, Are Maintained Under The Maintenance Plan. (id:59911)
Homelife/future Realty Inc.
1 Braeburn Boulevard
Toronto, Ontario
Heres Your Chance To Design And Build A Custom Home Tailored To Your Unique Style And Needs. Seize This Incredible Opportunity To Create Your Dream Living Space In The Heart Of Scarborough! (id:59911)
RE/MAX Prime Properties
125 Chester Avenue
Toronto, Ontario
Spacious 4+1 bedroom, 2.5-storey home for lease in the heart of Playter Estates. 125 Chester Avenue offers tons of room, character, and charm, with parking included. This classic home is full of warmth and space, perfect for families or professionals needing extra room. Located just steps to Chester subway station, Danforth shops, restaurants, parks, and the highly sought-after Jackman Public School. A rare chance to live in one of Toronto's most desirable neighbourhoods with everything you need right at your doorstep. (id:59911)
Royal LePage Urban Realty


