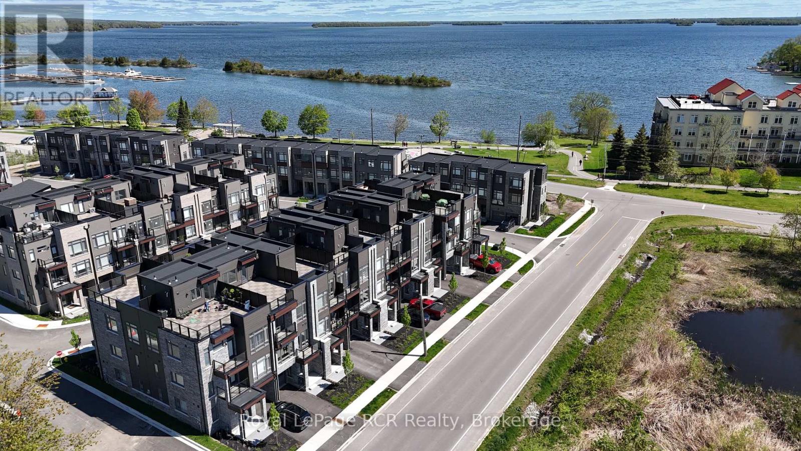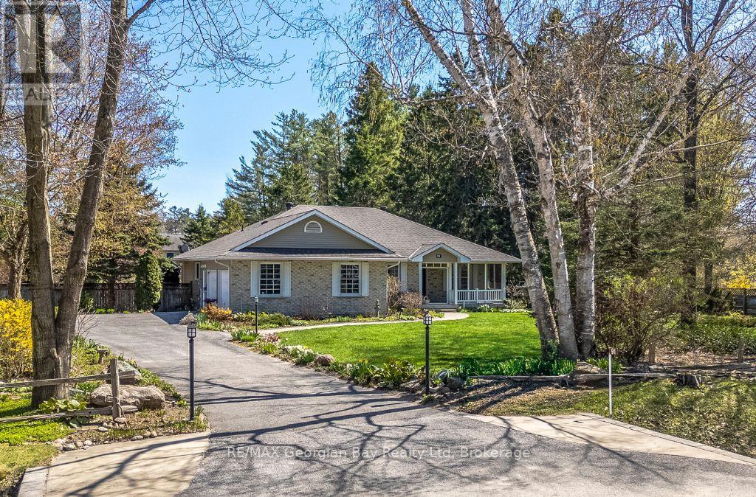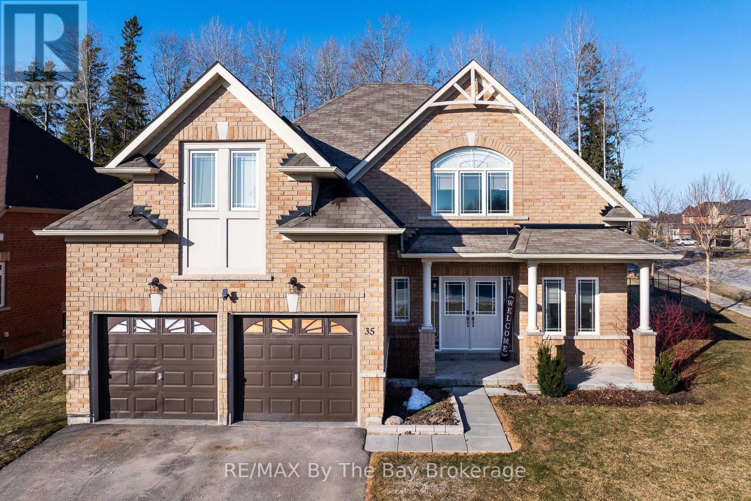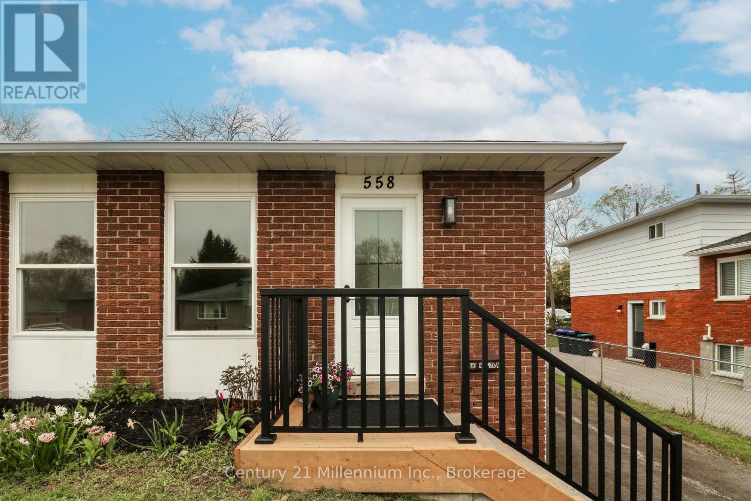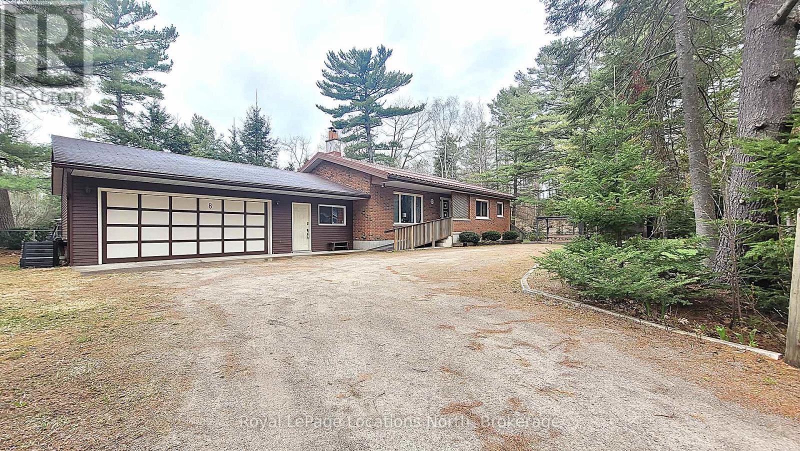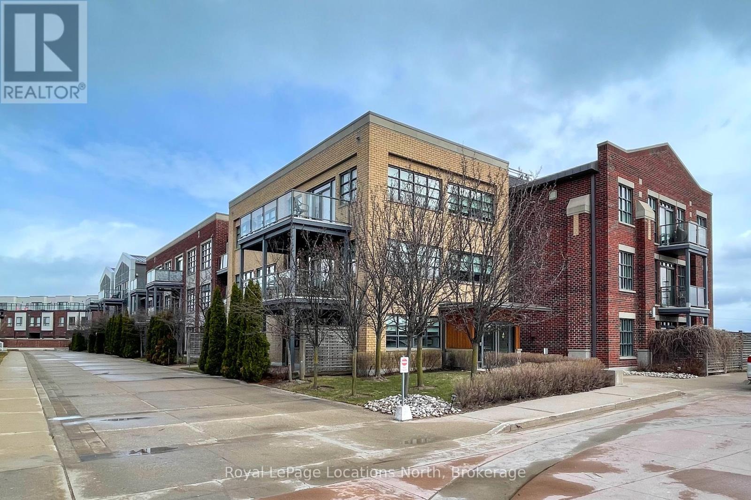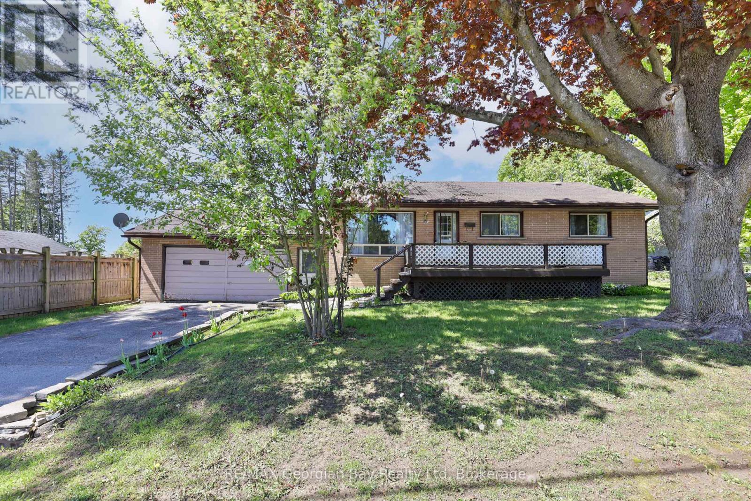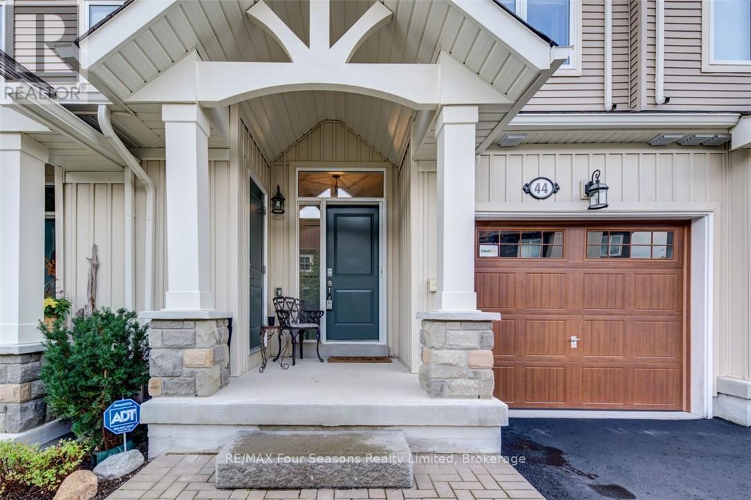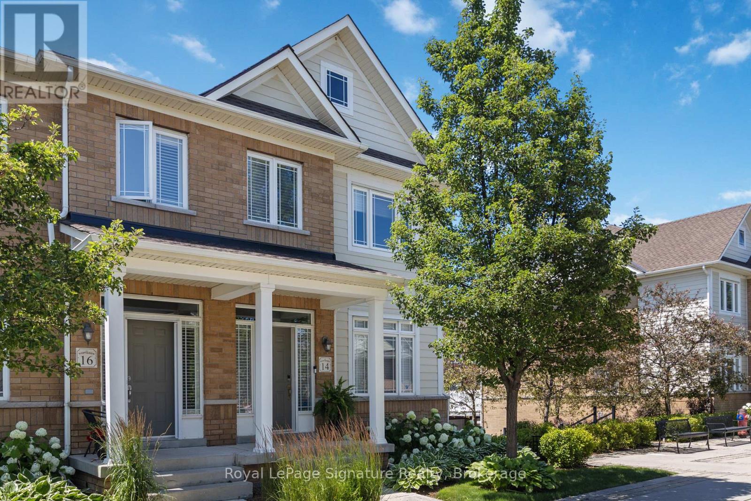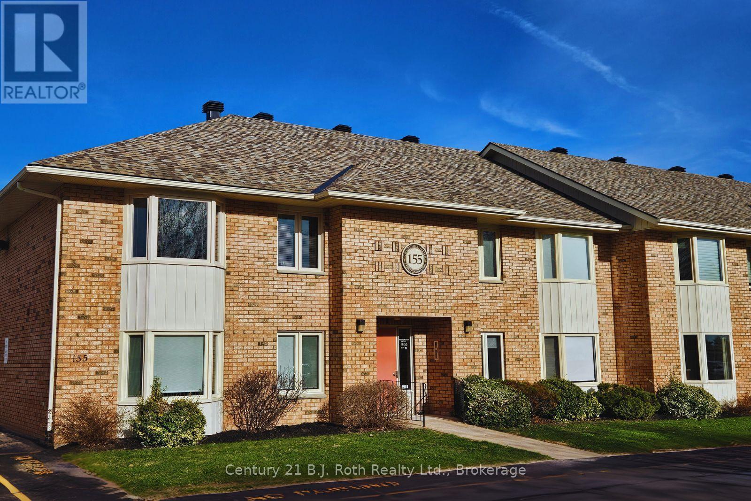134 Elgin Street
Orillia, Ontario
LAKESIDE LIVING COMMUNITY! New Orillia Home with Stunning (Private) Rooftop Terrace! Be the first one to call this unit, home! Experience the pinnacle of modern living in this brand-new, exquisitely designed home in the heart of Orillia, just moments from the sparkling waters of Lake Couchiching! This 2 Bedroom, 2.5 Bathroom home offers an elegant open-concept living and dining area, with an abundance of natural light- perfect for hosting gatherings or unwinding after a long day. On the ground level you will find the foyer, a second living space (rec room), Laundry room & access to the garage. The second floor features the open concept living space, along with the kitchen, powder room & access to 1 of 3 balconies! Making your way to the third level is where you will find the Primary bedroom with a Balcony & Ensuite, a second Bedroom, & main bathroom. Last (but certainly not least), the fourth floor offers access to the beautiful, and private roof top terrace, looking out at a pond. This home is located a short walk to the vibrant downtown core of Orillia. Discover unique boutiques, art galleries, diverse dining options, a historic opera house, and a lively farmers' market. This is more than just a home; its a lifestyle. Don't miss the chance to own this extraordinary new construction property in one of Orillia's most desirable locations. Clubhouse is under construction, nearing completion. **NEW HOME HST REBATE TO BE ASSIGNED BACK TO BUILDER, AS HST HAS BEEN INCLUDED IN THE PRICE** AC unit on order for install. Property tax has not yet been assessed. Floorplan layout is reversed from actual 'as built' conditions. Some photos are virtually staged. (id:59911)
Royal LePage Rcr Realty
91 Concession 5 Road E
Tiny, Ontario
This beautifully maintained bungalow is situated in the wonderful community of Wyevale in Tiny Township near Georgian Bay, and is centrally located between Midland and Wasaga Beach, commuting distance to Barrie, Orillia, Collingwood, and just over an hour to the Greater Toronto Area. This property features a mature backyard, offering privacy with beautiful trees, shrubs and perennials, multiple sitting areas, and even a small decorative pond! This neighbourhood is a short drive to gorgeous sand beaches, trails, marinas, arenas, the YMCA, curling clubs, the hospital, dog parks, nature centres, golf courses and all the lovely shops, restaurants and endless indoor and outdoor amenities our shoreline region has to offer you. And how about this? You have everything you need on the main floor including 3 bedrooms, 2 bathrooms, laundry room, inside-entry to your double garage, separate dining room, large living room with a gas fireplace, a walkout from your spacious kitchen to your patio area and garden beyond. Plus there is another bedroom and bathroom, along with a huge recreation/media room, a hobby room with secondary access to the garage, and much more space to imagine as you will. This home has central air, gas furnace, plentiful storage and is in move-in ready condition. Did we mention the additional parking pad through the double gates at the end of the driveway to stow your boat or travel trailer? There's also a covered screened porch along the front of the house for mosquito-free people-watching. Perfect for couples or families to entertain, just chill and build memories here! CALL TODAY TO ARRANGE YOUR PERSONAL VISIT. (id:59911)
RE/MAX Georgian Bay Realty Ltd
35 Falvo Street
Wasaga Beach, Ontario
Welcome to this spacious 4-bedroom, 4-bath executive bungaloft with over 3,000 sq. ft. of finished living space backing onto scenic trails. Features include 9' smooth ceilings, hardwood floors, custom finishes, and a well-planned layout. The kitchen is equipped with brand-new Samsung stainless steel appliances, gas stove, granite counters, and a tile backsplash. Main floor also includes a formal dining room, living room with gas fireplace, office/den, laundry, 2 additional bedrooms, and access to a heated garage. Upstairs, the private primary suite offers cathedral ceilings, electric fireplace, walk-in closet, and a 4-piece ensuite with double vanity and walk-in shower. The fully finished basement includes a custom wet bar, rec room, an extra bedroom, and a 3-piece bath. Outdoor highlights: Large deck, covered hot tub, fenced yard and garden shed. Heated garage includes a full furnace, custom exhaust fan, and remote doors. Come enjoy and explore the scenic trails right at your doorstep. Just a short drive to all amenities and Wasaga sandy beaches. Book your showing today! (id:59911)
RE/MAX By The Bay Brokerage
558 Spruce Street
Collingwood, Ontario
Beautifully Renovated Semi-Detached Home in Family-Friendly Collingwood!Welcome to this charming and fully updated 3-bedroom, 2-bathroom backsplit, perfectly located in one of Collingwood's established family neighbourhoods. This spacious home has been thoughtfully renovated from top to bottom, featuring a brand new roof, new Central Air Conditioning, new vinyl flooring throughout, modern kitchen with sleek brand new appliances,and refreshed bathrooms.The bright, open-concept kitchen flows effortlessly into the above-ground family room, complete with a walk-out to the private backyard ideal for entertaining or relaxing. Three generously sized bedrooms offer plenty of space for growing families or guests. A long private driveway provides parking for up to 4 vehicles. Move-in ready and close to parks, schools, shopping, and all that Collingwood has to offer. Don't miss this fantastic opportunity to own a turnkey home in a welcoming community! (id:59911)
Century 21 Millennium Inc.
8 Ronald Avenue
Tiny, Ontario
This charming 3+1 bedroom, 3 full bath, all brick bungalow presents a fantastic opportunity for a family seeking to build equity on top of having a comfortable and active lifestyle. Having been lovingly maintained by just one owner, the builder, this 1400+ sq ft home offers a finished basement, providing an additional 1400 sq ft. Enjoy the ease of main floor laundry and the peace of mind provided by a durable steel roof, and 2-year-old gas furnace, and a/c. Located in a hidden gem of a community made up of mixed seasonal and year round residents, this home truly shines with its future potential and proximity to a beautiful sandy beach. Completing this property is a 2-car garage w attached workshop. Close by you can enjoy the friendly & active 50+ center, offering daily activities like indoor pickleball, darts, billiards, woodworking, travel groups, and wonderful socials! There is a year round convenience store with an LCBO, and a seasonal market with fresh produce, specialty coffee's and hot foods. Here is your chance to buy "good bones, just needs updating", perfectly positioned home that is just waiting for your interior updates. However in my opinion, the BEACH is all you need to check out to convince you that THIS is "the One!" (id:59911)
Royal LePage Locations North
111 - 1 Shipyard Lane
Collingwood, Ontario
Waterfront Living at its Finest. 1 Bed + Den, 2 Bath Ground Floor Condo at the Shipyards! Welcome to 1 Shipyard Lane, where luxury waterfront living meets downtown convenience in the heart of Collingwood! This ground floor condo offers over 1000 sq. ft. of elegant, maintenance-free living with sparkling Georgian Bay views, 1 bedroom plus den (perfect as a second bedroom or office), and 2 full bathrooms. Inside, you'll be greeted by large windows facing the bay, 9-foot ceilings, and a bright, open-concept layout thats both welcoming and impressive. The living and dining areas flow beautifully for entertaining, complemented by hardwood floors and a recently refreshed neutral palette.The kitchen is well-equipped with granite counters, stainless steel appliances and plenty of space. Step outside to your inviting east-facing terrace to enjoy your morning coffee with a view of the bay and boardwalk or take a stroll directly from your unit to the harbourfront trails.The spacious primary suite features a large closet, 3-piece ensuite, and more water views to wake up to. A versatile den or second bedroom, 3-piece bath with glass shower, in-suite laundry, and a welcoming foyer round out this thoughtfully designed floor plan.This unit also includes underground parking, a large locker, and access to a suite of fantastic building amenities: ski/bike room, canoe/kayak storage, party/meeting room with kitchen, BBQ area, and secure building entry. Owners and visitors alike enjoy the convenience of underground parking and elevator access. Located just steps from shops, restaurants, harbour, and Georgian Bay, and only minutes to Blue Mountain this is the ultimate four-season home base.This is a rare opportunity to own in one of Collingwood's most coveted waterfront communities. Book your private showing today at The Shipyards! (id:59911)
Royal LePage Locations North
324 Norene Street
Midland, Ontario
Welcome to 324 Norene Street, a solid and comfortable 3-bedroom family home located in Midland's West End. Whether you're buying your first home or looking for a place with room to grow, this one has the essentials in all the right places. Enjoy a bright eat-in kitchen, a spacious living room for everyday living and relaxing, and a 3-piece bath that serves the main level. The basement is full of potential whether you're dreaming of a rec room, extra bedrooms, or an in-law suite in the future, the space is yours to shape. This home sits on a generous 85' x 110' in-town lot, complete with a 2-car garage, gas heating, and the convenience of being within walking distance to Little Lake Park, Beautiful Georgian Bay, and all amenities. Its a well-loved home in a great neighbourhood, ready for your personal touch and next chapter. Book your showing today! (id:59911)
RE/MAX Georgian Bay Realty Ltd
44 Lett Avenue
Collingwood, Ontario
Blue Fairways freehold townhome nestled near Cranberry Golf Course on a premium lot. Just a seven minute drive to the ski hills but yet a 10 minute drive to Historic downtown Collingwood. This Pine Valley floorplan consists of 1216 above grade sq ft with another 419 on the lower level. Open plan main level with vaulted ceilings ,gourmet kitchen with extended breakfast area, gas fireplace and engineered hardwood flooring. Dining area off the kitchen leads to a custom built deck which is offers privacy, shelter and entertainment in the warmer months. Second levels offers a primary bedroom with ensuite, a further bedroom, 4 piece bathroom and laundry facilities. The lower level is finished with a large family room, currently set up as a bedroom with a 2 piece bathroom. Single car garage with inside entry. Directly behind the townhome is a park area and recreation centre with outdoor pool and indoor gym. Furniture and furnishings are available with the right offer.POTL fees are $165 per month,includes snow removal,street maintenance and use of the rec centre. (id:59911)
RE/MAX Four Seasons Realty Limited
14 Montclair Mews
Collingwood, Ontario
Welcome to 14 Montclair Mews! This exquisite end-unit townhome is situated in the highly desirable Shipyards community of Collingwood - a location that perfectly blends modern living with easy access to both the town's vibrant amenities and the stunning natural surroundings. This open concept layout features three spacious bedrooms, three beautifully appointed bathrooms, and a versatile ground-floor office/den, providing ample space. Nestled in one of Collingwood's most sought-after communities, this property offers unbeatable convenience. Downtown Collingwood, with its charming boutiques, fantastic dining, shopping, and local attractions, is only a short stroll away. Plus, Georgian Bay is just moments from your doorstep, offering breathtaking views of the Bay and the Collingwood terminals. Inside, you'll be welcomed by a freshly painted interior that exudes style, with timeless finishes throughout. The beautifully upgraded kitchen, featuring sleek stainless steel appliances and thoughtful design details, serves as the heart of the home. With tall ceilings, the space flows effortlessly into the open concept living and dining areas. As an end unit, this home benefits from additional windows along the side, allowing for an abundance of natural light. The living area opens seamlessly onto an oversized deck ideal for relaxing, entertaining, or enjoying the outdoors. Complete with a cozy sitting area and an electric awning, it's the perfect spot to savour your morning coffee and enjoy peaceful evenings. The home also offers the added convenience of an oversized garage and two additional parking spots below the deck. This makes coming and going easy, even on snowy mornings. With the ideal combination of modern living, easy access to Collingwood's amenities, ski clubs, and outdoor activities, this property truly can't be beaten. Don't miss your chance to call this stunning townhome your own and immerse yourself in the vibrant Collingwood lifestyle! (id:59911)
Royal LePage Signature Realty
21 - 155 Church Street
Penetanguishene, Ontario
Simplify Your Life in Comfort and Style. Welcome to easy, maintenance-free living ideal for downsizers, retirees, or anyone seeking a peaceful and relaxed lifestyle. Set amidst green fields and forested spaces, this ground-floor condominium offers the perfect blend of tranquility and convenience. Enjoy the privacy of a small, friendly community without the noise or crowds of an apartment building. Bright and inviting, the spacious living room and kitchen are bathed in natural light from two large bay windows, offering picturesque sunset views. Freshly painted with new flooring throughout, this charming home is completely move-in ready. Forget about shovelling snow, mowing lawns, or climbing stairs here, your time is yours to enjoy. Located within walking distance to McGuire Park and the scenic Penetanguishene Bay, and just a short drive to Discovery Harbour and the Kings Wharf Theatre. Everyday amenities, including grocery stores, coffee shops, pharmacies, and places of worship, are all close at hand. Discover a simpler, more enjoyable way of living welcome home. Large locker and Parking spot included. (id:59911)
Century 21 B.j. Roth Realty Ltd.
324 - 4 Kimberly Lane
Collingwood, Ontario
Discover the epitome of modern living in this luxurious bright CORNER 2-bedroom, 2-bathroom condo in the Adult Lifestyle Village; Royal Windsor at Balmoral Village. Nestled in the heart of Collingwood, this brand-new residence offers a prime location and unparalleled amenities. Enjoy abundant natural light from the southeast-facing end unit, and appreciate the spacious open-concept design and luxurious quartz countertops. The state-of-the-art recreation center features an indoor /therapeutic pool, fitness equipment, golf simulator, clubhouse, and social programs. With easy access to shops, restaurants, the Cranberry Golf Course, and nearby ski hills, this condo offers a convenient and enjoyable lifestyle. Royal Windsor has a rooftop terrace (5th floor) with views of Blue Mountain equipped with BBQ's, firepit and lounge chairs - a perfect place to mingle with neighbors, have a BBQ or enjoy the party room located opposite the rooftop terrace. Every part of this vibrant community is designed for ease of life and to keep you healthy and active. Don't miss this opportunity to own a truly exceptional condo in Collingwood's sought-after Balmoral Village. Additional $169.50 per month for use of the facilities at Balmoral Residences at 8 Harbour St. W - the Clubhouse, Fitness Rooms, Therapeutic pool, Golf simulator, wellness/social program The 5th floor includes a rooftop deck, BBQ, firepits. (id:59911)
Century 21 Millennium Inc.
31 Sunset Street
East Gwillimbury, Ontario
It's official, we're selling Sunset! 31 Sunset Street in Holland Landing is an offering that is hard to match as a classic updated bungalow (with income generating solar power) uniquely positioned on an impressive 430 foot by 75 foot lot. If you crave space, serenity, and a deep connection to nature, this is the home you've been waiting for with privacy and a feeling of rural living without leaving convenience and connection behind! The heated and insulated garage/workshop is a dream space for hobbyists, entrepreneurs, tradespeople, or anyone needing serious storage & loft space. To find a property with a detached workshop is a rare find in itself. From the front entrance, the main entry leads into the centre of the home with an open-concept kitchen and dining combination that is perfect for entertaining featuring quality built-in cabinetry made right here on site. The kitchen is flooded with natural light coming from the double doors and access point to the back deck, helping to bring the outdoors in and of course a great space for summer BBQs, or simply soaking in the peace & quiet of your private backyard. We also have a very functional living room with bay window again helping to bring plenty of light into the room. On the main floor we have two additional bedrooms paired with a main 4-piece bathroom. To the basement where the space is ready for you to enjoy or easily reconfigure to your liking, the benefit of a bungalow is that there's just as much space on the lower level as there is above and room for everyone to spread out and enjoy. This home isn't just a place to live, its a lifestyle. Whether you're biking the nearby trails, boating at the marina, or simply unwinding in your private backyard oasis, you'll experience the best of country living with city conveniences just minutes away including great proximity to both East Gwillimbury and Bradford Go Stations. ***Be sure to ask about how the solar power income can help with your mortgage payments! (id:59911)
Chestnut Park Realty (Southwestern Ontario) Ltd
