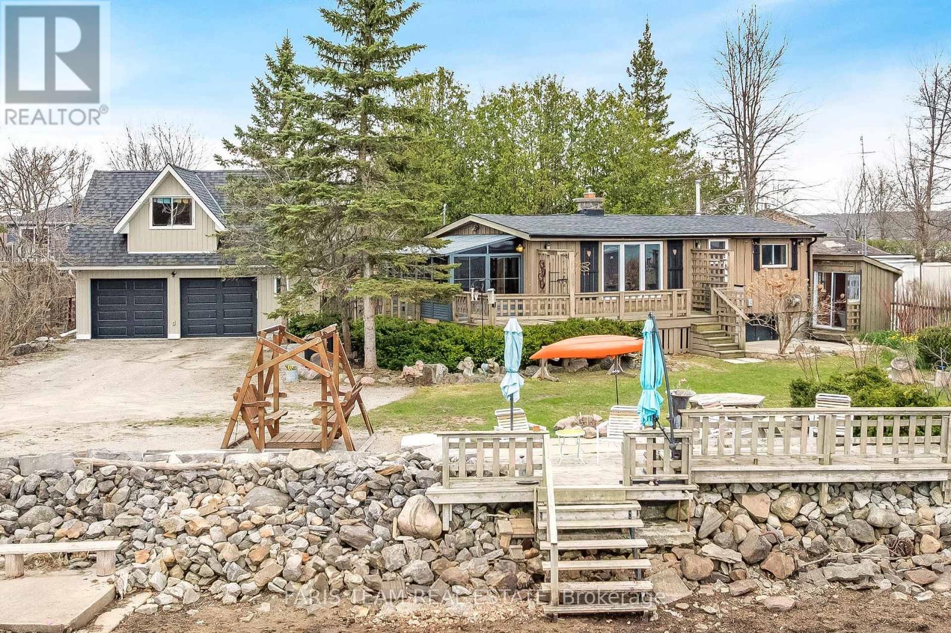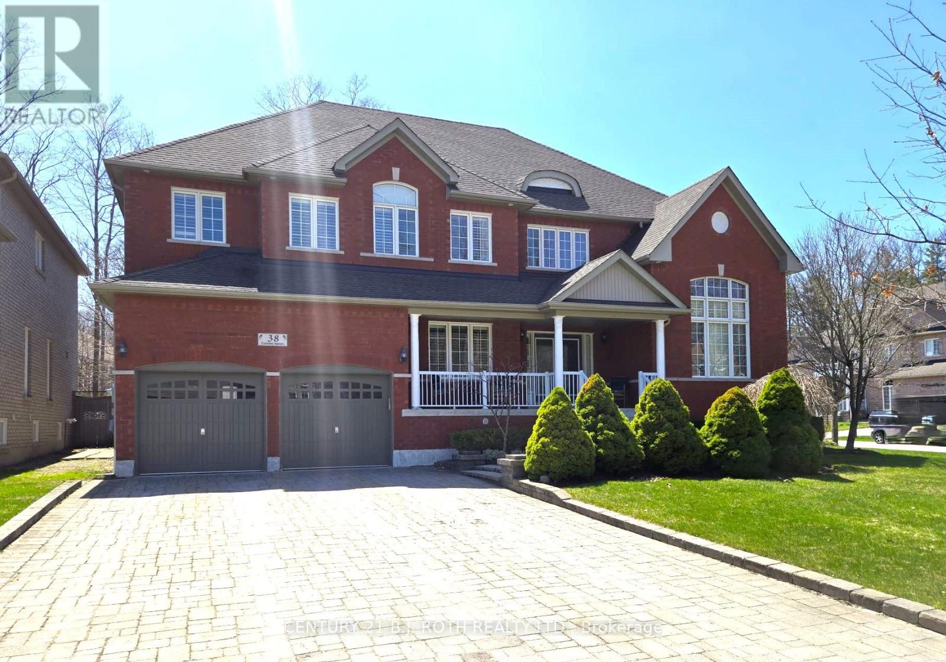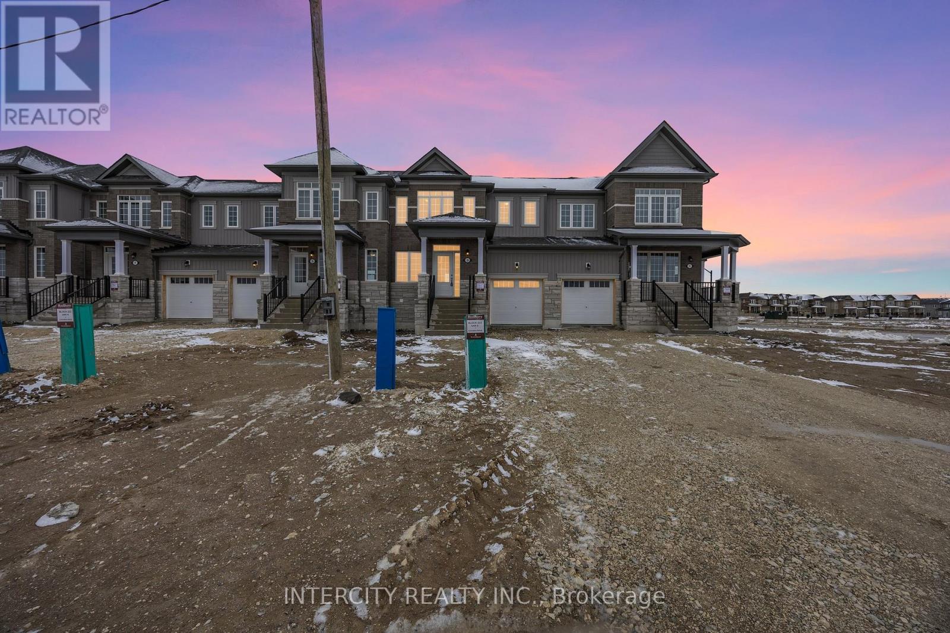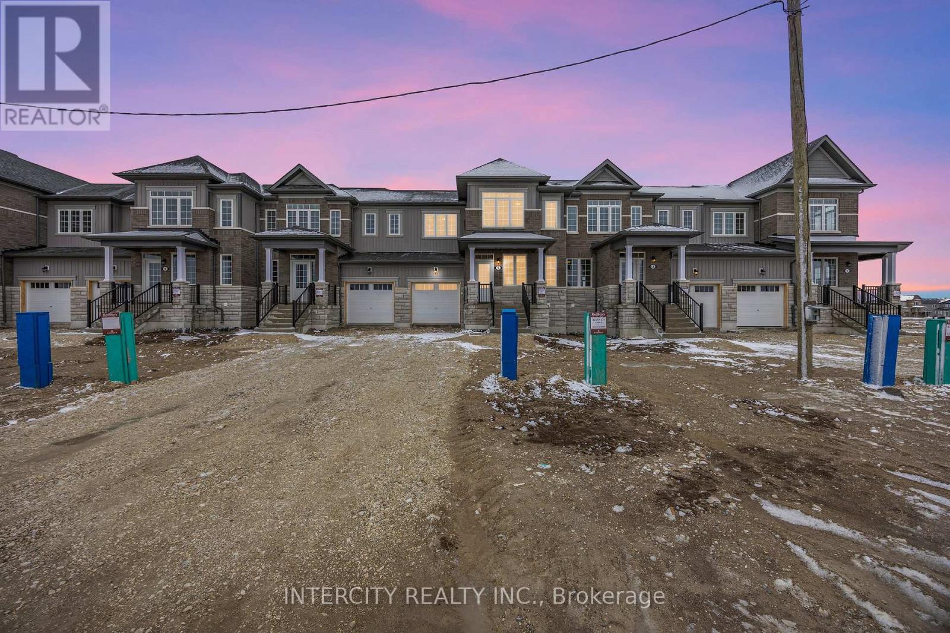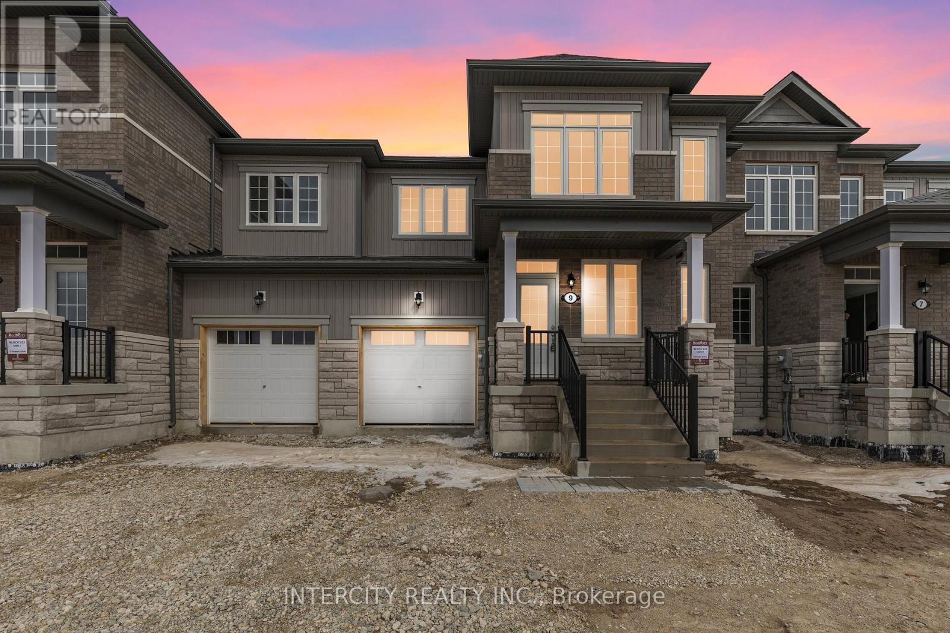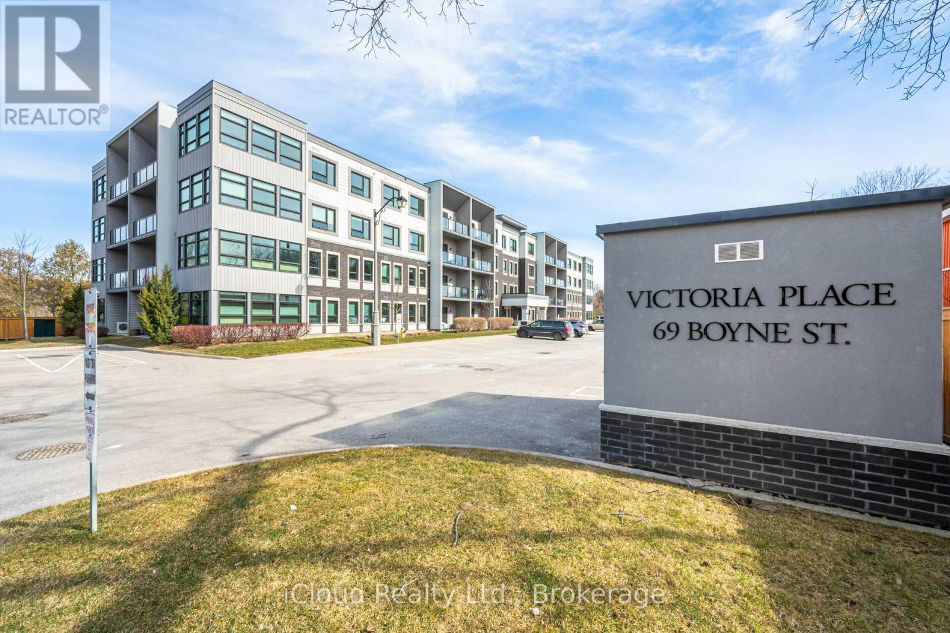4 Schooner Lane
Tay, Ontario
Top 5 Reasons You Will Love This Home: 1) Charming year-round home or cottage retreat, just minutes off Highway 400, an ideal summer getaway or peaceful escape in any season 2) Stunning perennial gardens and a beautifully designed outdoor space, perfect for entertaining while enjoying breathtaking views of Georgian Bay and spectacular sunsets 3) Well-maintained and full of character, featuring a cozy pellet fireplace, three spacious bedrooms, and an incredible double-car garage with a loft, perfect for extra storage or a creative workspace 4) Relax and unwind in the screened-in sunroom, soak in the luxurious soaker tub, and take advantage of ample parking for family and guests 5) Unbeatable location close to restaurants, golf courses, scenic walking trails, and easy access to Barrie and Orillia, offering the best of both nature and convenience. 889 above grade sq.ft. Visit our website for more detailed information. (id:59911)
Faris Team Real Estate
Faris Team Real Estate Brokerage
38 Camelot Square
Barrie, Ontario
RemarksPublic: Welcome to luxury living in one of South Barrie's most coveted neighborhoods, just steps from Wilkins Beach. Nestled on a spacious, forested corner lot, this exceptional home offers nearly 5,000 square feet of finished living space, combining privacy, natural beauty, and refined craftsmanship. With 5 bedrooms and 4 bathrooms, this residence is thoughtfully designed for both family living and upscale entertaining. Timeless finishes include rich hardwood floors, elegant crown molding, and soaring vaulted ceilings throughout. The main floor boasts 9-foot ceilings, a private office, formal dining and living rooms with impressive 12-15-foot ceilings, and a stunning family room with an 18-foot vaulted ceiling and cozy gas fireplace. The chefs kitchen is a true showpiece, featuring stainless steel appliances, an oversized island, and a walkout to a sprawling deck and private basketball court with a professional breakaway rim. An irrigation system ensures easy care of the lush lawn and gardens. Additional highlights include a tandem triple-car garage with inside entry, and a convenient main floor laundry room. Upstairs, the elegant primary suite offers a luxurious 5-piece ensuite and a walk-in closet, complemented by three additional spacious bedrooms. The finished lower level provides versatile space for a home theatre, games room with a wet bar and draught taps, an open gym area, a fifth bedroom, and an additional bathroomcurrently a 2-piece, roughed in for a 3-piece. This is a rare opportunity to own a premier home in one of Barries most prestigious communities! (id:59911)
Century 21 B.j. Roth Realty Ltd.
3 Avalon Drive
Wasaga Beach, Ontario
Location Location! Sunnidale by Redberry Homes, A Master Planned Community Located Along the Worlds Longest Fresh Water Beach. Well Appointed Interior Unit. Approximately 1,474 Sq. Ft. ( as per builders plan ) Encompassing the Luxury Feature You Deserve, Including 9 Ft Ceilings Throughout the Main Floor, Stunning Window Vistas, Breathtaking Designer Details. This Home is Crafted Ready for your Personal Touches. This Home Features Stained Staircase Stringers Nosing, Railings and Posts, Upgraded Pickets, Laminate on Second Floor (Non-Tiled Areas), Upgraded Kitchen Cabinets, Deep Upper Cabinet Above Fridge with Applicable Gables, Upgraded Kitchen Backsplash, Optional Kitchen Island Installed With Upgraded Silestone Counter Top and Undermount Sink, Upgraded Bathroom Cabinets. Full Tarion Warranty. Builder Closing Costs Capped At $5000.00. (id:59911)
Intercity Realty Inc.
5 Avalon Drive
Wasaga Beach, Ontario
Location Location! Sunnidale by Redberry Homes, A Master Planned Community Located Along the Worlds Longest Fresh Water Beach. Well Appointed Interior Unit. Approximately 1,327 Sq. Ft. ( as per builders plan ) Encompassing the Luxury Feature You Deserve, Including 9 Ft Ceilings Throughout the Main Floor, Stunning Window Vistas, Breathtaking Designer Details. This Home is Crafted Ready for your Personal Touches. This Home Features Stained Staircase Stringers Nosing, Railings and Posts, Upgraded Pickets, Laminate on Second Floor (Non-Tiled Areas), Upgraded Kitchen Cabinets, Deep Upper Cabinet Above Fridge with Applicable Gables, Upgraded Kitchen Backsplash, Optional Kitchen Island Installed With Upgraded Silestone Counter Top and Undermount Sink, Upgraded Bathroom Cabinets. Full Tarion Warranty. Builder Closing Costs Capped At $5000.00. (id:59911)
Intercity Realty Inc.
7 Avalon Drive
Wasaga Beach, Ontario
Location-location-Location, Sunnidale by Redberry Homes, A Master Planned Community Located Along The World's Longest Fresh Water Beach. Well Appointed Freehold Interior Unit, Approximately 1474 Sq. Ft. (As Per Builders Plan) Encompassing Luxury Features you Deserve. Including 9ft. Ceilings throughout the Main floor, Stunning Window Vistas, Breathtaking Designer Details, this Home is Crafted Ready for your Personal Touches. Full Tarion Warranty For Peace of mind. Building Closing Costs Capped at $5000, Stained staircase stringers, railings and post nosing, with steel pickets, upgraded cabinets in kitchen, deep upper cabinet above fridge with applicable gables, Silestone counter in kitchen with under mount sink, upgrade cabinets in bathrooms. (id:59911)
Intercity Realty Inc.
9 Avalon Drive
Wasaga Beach, Ontario
Location-Location-Location, Sunnydale By Redberry Homes, A Master Planned Community Located Along The World's Longest Fresh Water Beach. Well Appointed Freehold Interior Unit, Approximately 1327 Sq. Ft. (As Per Builders Plan) Encompassing Luxury Features You Deserve. Including 9ft.Ceilings Throughout The Main Floor, Stunning Window Vistas, Breathtaking Designer Details, This Home Is Crafted Ready For Your Personal Touches. Full Tarion Warranty For Peace Of Mind. Building Closing Costs Capped At $5000. Stained staircase stringers, railings and post nosing, with iron pickets, upgraded cabinets in kitchen, upgraded iron pickets, deep upper cabinet above fridge with applicable gables, optional island installed, Silestone counter in kitchen including island with under mount sink, upgrade cabinets in bathrooms. (id:59911)
Intercity Realty Inc.
12 Barnyard Trail
Barrie, Ontario
One Year old detached home in a newly developed area! This spacious 4-bedroom home features an excellent open-concept layout, perfect for modern living. Enjoy a bright and airy living and dining area, an eat-in kitchen with a central island, breakfast area, and a pantry with plenty of storage. The second floor offers 4 generously sized bedrooms and 3 full bathrooms, including a primary suite with large double walk-in closets and a convenient second-floor laundry room. Located close to primary and secondary schools, the library, community center, Costco, wholesale stores, and a variety of restaurants everything you need is just minutes away! (id:59911)
First Class Realty Inc.
259 Superior Street
Clearview, Ontario
Welcome to this adorable and cozy 3-bedroom solid brick bungalow. A true gem nestled in a quiet, family-friendly neighborhood and a feel of being in the country, this home is full of charm and possibilities, offering fantastic features and unmatched potential.Step inside and be welcomed by a fresh, open interior with a warm and inviting feel. The newer hardwood flooring throughout the main living areas gives the home a classic and durable foundation, while a fresh coat of paint adds a crisp, clean touch, creating a truly move-in-ready space. Whether youre looking to settle in immediately or put your personal spin on things, this home has everything to fit your vision.The centerpiece of this property is its impressive 66 x 166 ft lot ideal for outdoor enthusiasts, gardeners, or anyone who craves a little extra privacy and green space. The serene and fenced backyard, with mature trees and vibrant perennials, is perfect for quiet mornings with coffee, evening barbecues, or even potential landscaping projects.Adding to its appeal is an unfinished basement, walk-up access, and a covered entry, offering the perfect opportunity to create an in-law suite, rental unit, or an incredible bonus living area. The possibilities are endless!Practicality is key here. Enjoy the convenience of an attached single-car garage and a driveway that accommodates up to five vehicle, plus no sidewalk! The home is ideally located just minutes from Highway 26, providing easy access to major routes, shopping, dining, schools, close to Wasaga and Collingwood.This home is an ideal choice for first-time buyers working within their budget or investors looking for a solid opportunity in a growing community. Don't miss out on this affordable chance to own a well-kept property on a large lot in a peaceful area. Imagine the endless possibilities awaiting you in this charming home! (id:59911)
RE/MAX Crosstown Realty Inc.
402 - 69 Boyne Street N
New Tecumseth, Ontario
Top Floor For Supreme Privacy With No One Above!! Not To Mention The Amazing Tree Top Views And The Spectacular Light Show From The Aurora Borealis Viewed From The Living Room, Balcony And The Primary Bedroom. Spacious Primary Bedroom Has An Ample Double Closet. Open Concept Floor Plan. Kitchen Has Quartz Countertops, Backsplash And A Large Centre Island With Room For Plenty Of Seating. Includes Stainless Steel Kitchen Appliances And White Washer & Dryer! High Ceilings Through Out. Convenient Full In Suite Laundry Facilities. Carpet Free With Laminate Flooring. Central Air Conditioning. This Is A Lovely Quiet Sought After Building Ideally Located So Close To, Restaurants, Shops, Schools... About 15 Minutes To The 400, About 10 Minutes to Highway 50, And 5 Minutes To The Honda Manufacturing Plant. (id:59911)
Ipro Realty Ltd.
607 - 11611 Yonge Street
Richmond Hill, Ontario
Introducing Uniqueness. Largest 1Bed + Den Luminous Layout In The Bristol Low Rise Boutique Condos And Unlike Anything Else In The Area! Design And Architecture You'll Fall In Love With. Only Two Units With Spectacular 774 Sqft Layout In Entire Building! Luxurious Large Kitchen W/Lots Of Cabinetry, Large Granite Counter & Top Of The Line Stainless Steel Appliances, Spacious Den W/Own Bathroom Perfect For Work, Guests, And Entertainment. Unit Is Near The End Of The Hall: Private & Quiet. Immaculately Maintained Home Offers You Pride of Home Ownership and Opportunity to Embrace Exceptional Living Experience and All Amenities That The Neighborhood Has to Offer. Beautifully Manicured Grounds, Elegant Entrance Lobby, Party/Meeting Rm, Exercise Room, Plenty of Guest Parking, Steps To Supermarket, Shopping, Hillcrest Mall, Library, Viva Transit, Hospital. Close To Go Train Stations, 400 Highways, and Future Subway & City Center. **EXTRAS** One Parking & One Locker. Immaculately Maintained Home (id:59911)
RE/MAX Hallmark Realty Ltd.
1712 - 1000 Portage Parkway
Vaughan, Ontario
Welcome to this modern and cozy one-bedroom condo locate in DT Vaughan, 2 years new building- transit city 4. This one-bedroom condo is the perfect choice for singles or couples.It offers Spacious, modern living spaces with a great balance of convenience and comfort-making it your ideal home. This location is just steps from the subway station, providing quick access to TTC Yonge-University Line1. Easy access to York Region Transit(YRT) amd Viva bus services, as well as Highway 7 and Highway 400. Walking distance to shopping centers, restaurants, entertainment options, and other essential services. (id:59911)
Anjia Realty
621 - 25 Water Walk Drive
Markham, Ontario
Welcome to Riverside Uptown Markham Condos (Building B) by Times Group, perfectly situated in the heart of Unionville! This immaculate one-bedroom unit offers 9-Foot Ceilings, Laminate Flooring Throughout, Stacked Front-Load Washer and Dryer, Stainless Steel Appliances, Quartz Countertops, a spacious Walk-In Closet, Under-Cabinet LED Lighting, New Fresh Paint Throughout, and an Unobstructed open North-Facing View. Enjoy top-tier Amenities including a 24-hourConcierge, Guest Suites, Fitness Centre, Billiards Room, Outdoor Swimming Pool, Rooftop Barbecue Terrace, Ping Pong Room, Lounge with Bar, Visitor's Parking, a Library/Wi-Fi Lounge, Party Room with Dining Area, Bar and Servery! This unit comes with one Parking Spot and one Locker Included! Conveniently located near Highways 407 and 404, York University Markham Campus, the Unionville GO Station, and Steps from the Viva Bus Stop, Cinema, Supermarkets, Banks, Restaurants, Parks, and More! Don't miss this opportunity to call Riverside your New Home! (id:59911)
Century 21 Kennect Realty
