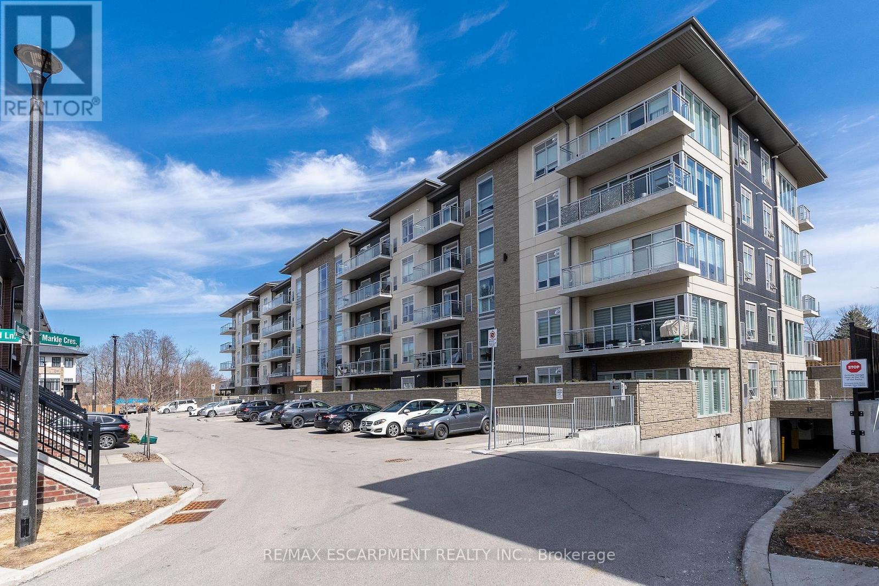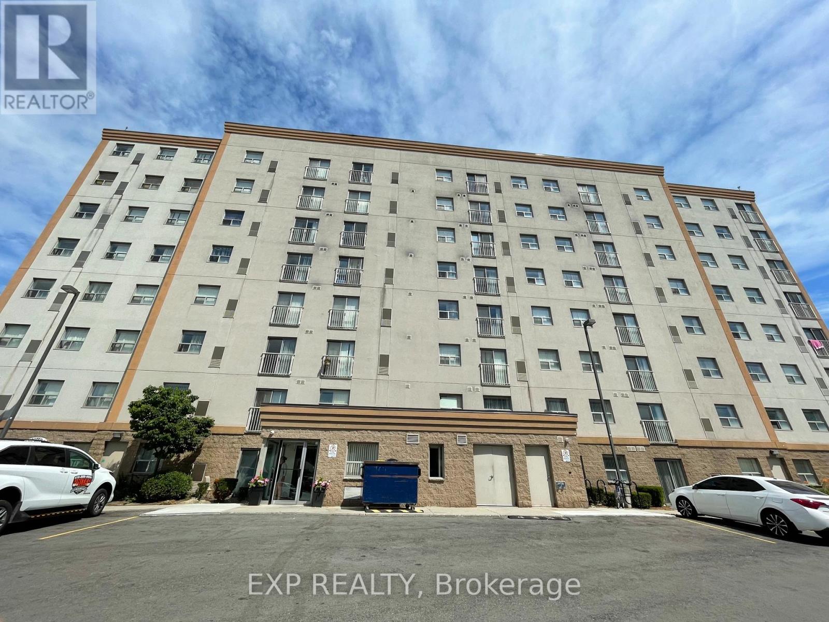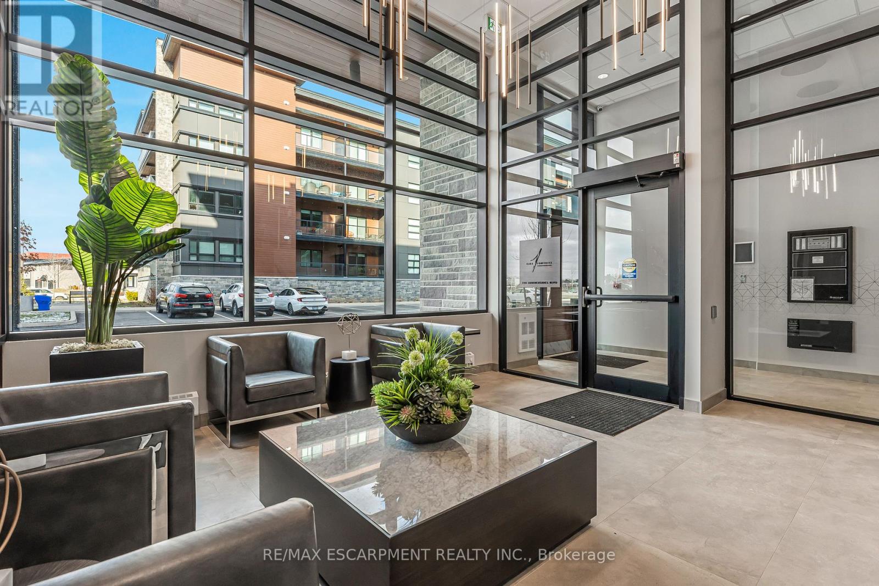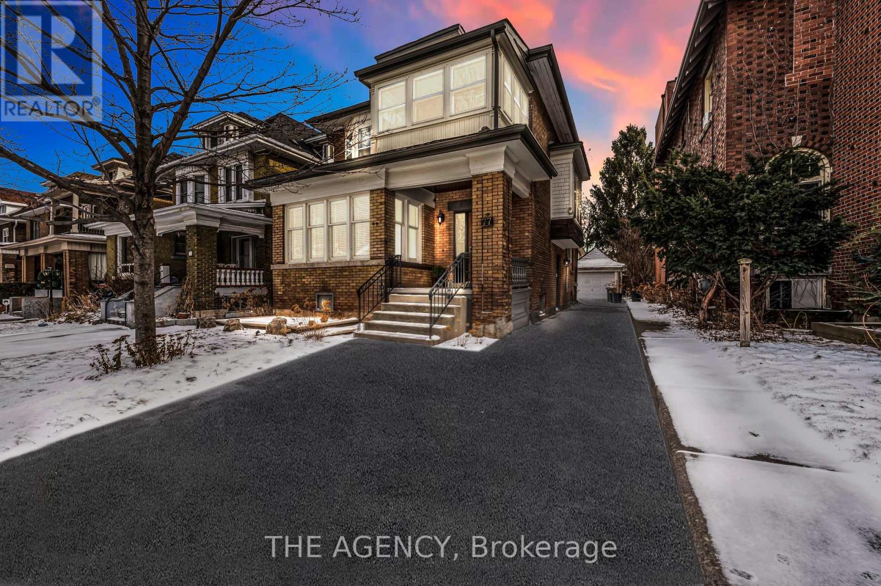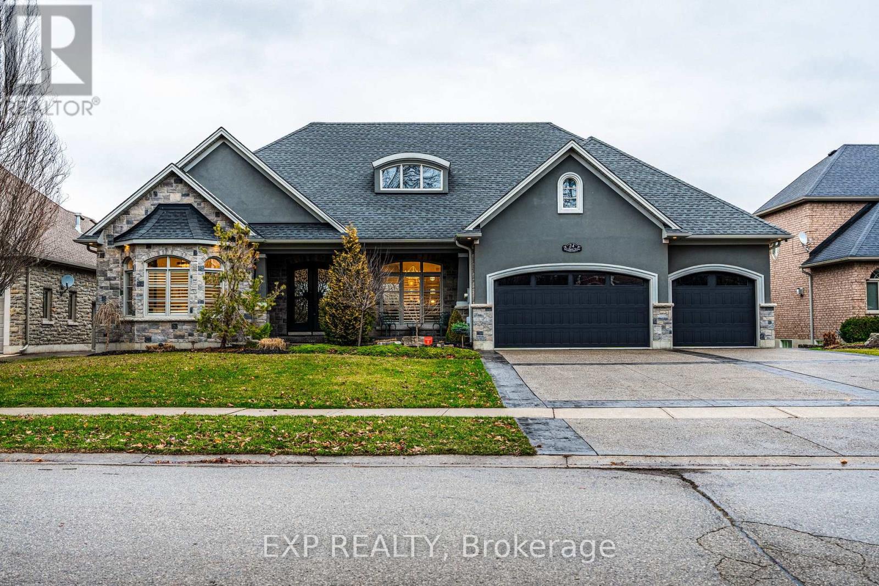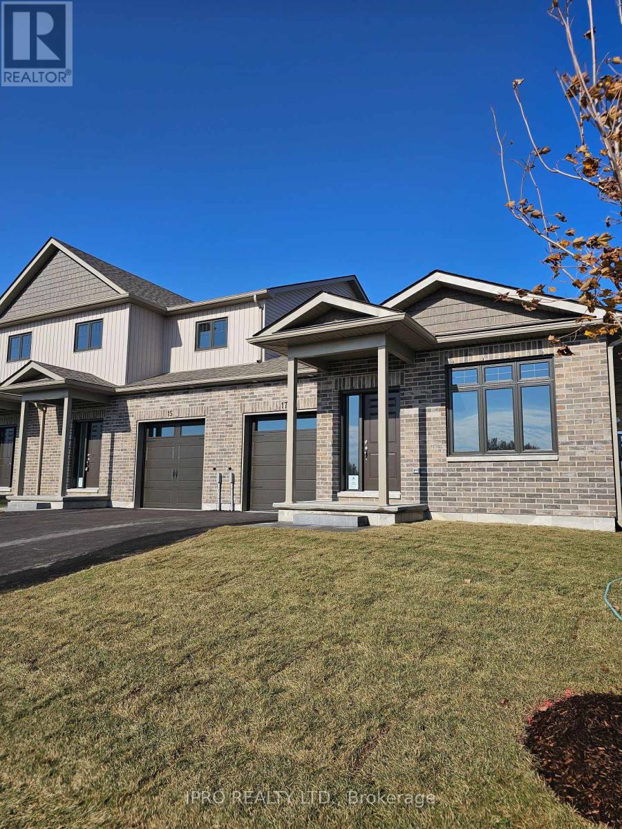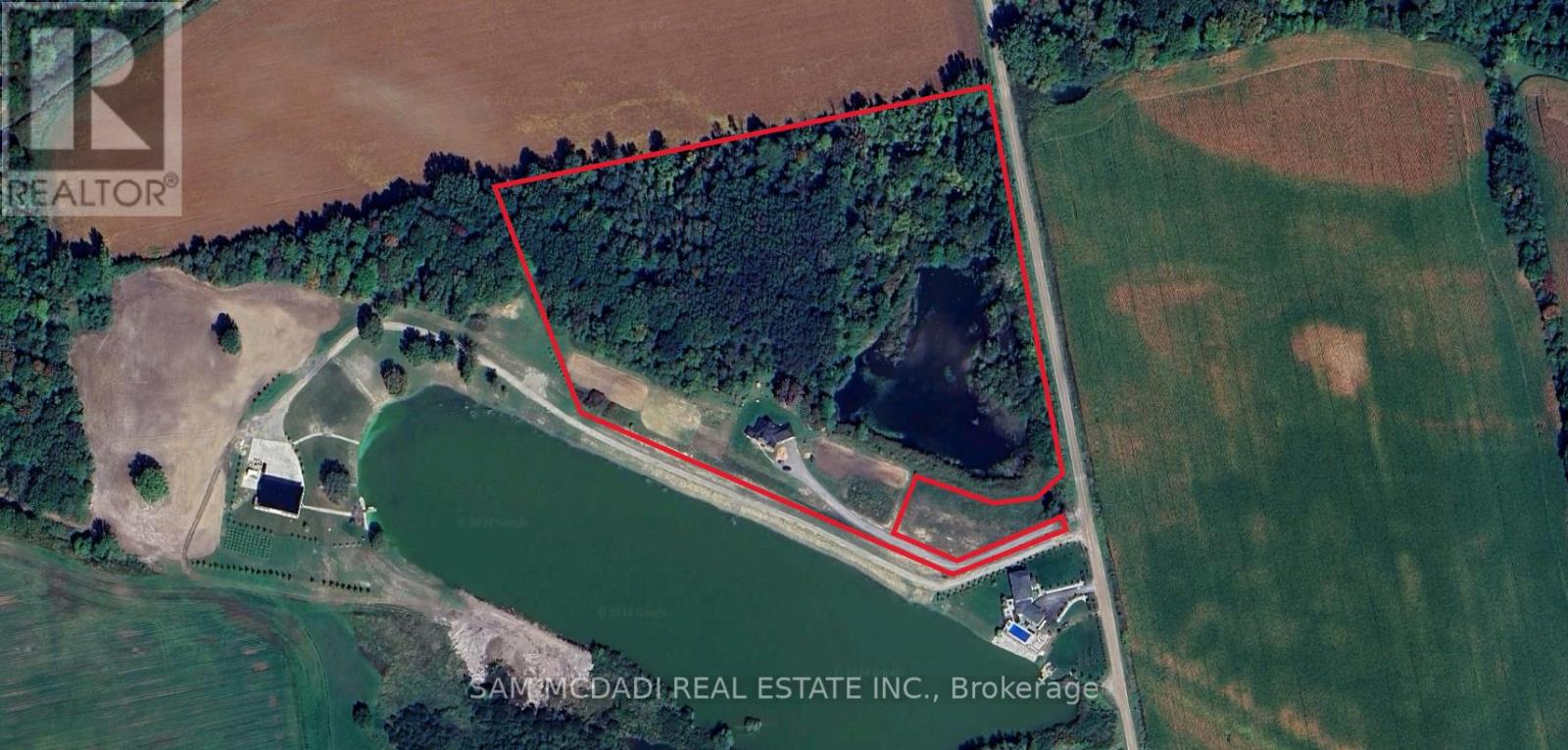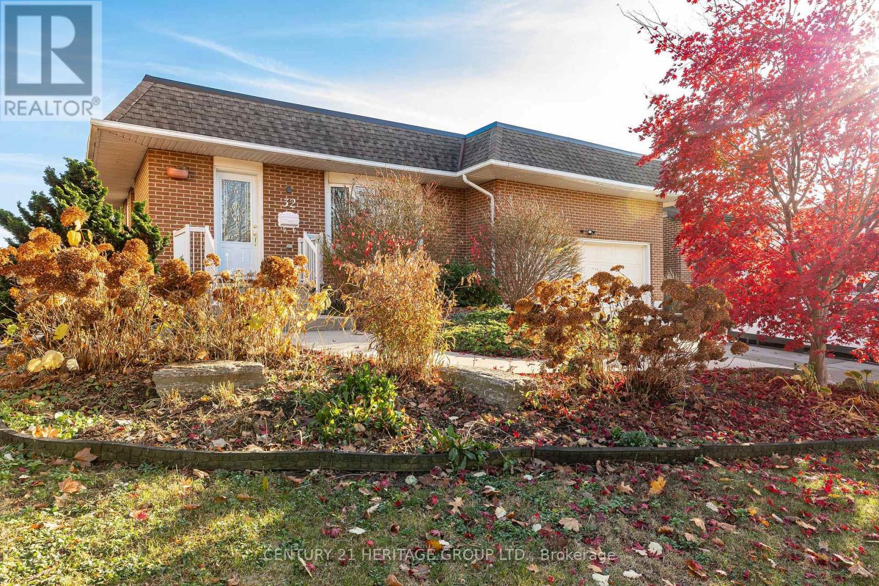211 - 16 Markle Crescent
Hamilton, Ontario
Welcome to CARE-FREE LIVING in the sought after Monterey Heights area. This nearly new 1 bed 1 bath Pacific model offers 698 sq ft of well laid out open living w/large balcony. The bright spacious Liv Rm offers pot lights and walk-out to your large private balcony and is open to the modern Kitch. with S/S appliances, modern backsplash, ample cabinets and breakfast bar for added seating. This unit also offers a good sized Bedrm, 4 pce bath and the convenience of in suite laundry. The conveniences of the building and location make this one ideal for younger buyers, downsizers or to maximize your rental portfolio. This building offers private gym, yoga room, party room with walk-out to the amazing outdoor area with BBQs and fire tables and is close to all conveniences such as hiking & amp; biking trails, shopping, restaurants, parks, and highway access. You also get a private underground parking spot and a locker for storage. Prepare to be the envy of all your friends in this fantastic unit that is perfect for entertaining. (id:59911)
RE/MAX Escarpment Realty Inc.
412 - 593 Strasburg Road
Kitchener, Ontario
Welcome to 593 Strasburg Road Unit 412 in Kitchener, an apartment offering modern living. This pet-friendly unit features a spacious living room, dining room, kitchen, two generous bedrooms, and a 3-piece bathroom Enjoy the convenience of in-building laundry and peace of mind with building and appliances under warranty. Located near parks and schools, this property provides a perfect blend of comfort and accessibility. Dont miss out on this opportunity to make it your new home! (id:59911)
Exp Realty
403 - 593 Strasburg Road
Kitchener, Ontario
Welcome to 593 Strasburg Road Unit 403 in Kitchener, an apartment offering modern living. This pet-friendly unit features a spacious living room, dining room, kitchen, two generous bedrooms, and a 3-piece bathroom Enjoy the convenience of in-building laundry and peace of mind with building and appliances under warranty. Located near parks and schools, this property provides a perfect blend of comfort and accessibility. Dont miss out on this opportunity to make it your new home! (id:59911)
Exp Realty
79 Elma Street S
Blue Mountains, Ontario
Charming Home Situated On A Very Large 60 By 196 Foot Quiet Lot In Sought-After Thornbury. Approximately 800 Sq Feet Upstairs Provides A Cozy, Open Concept Kitchen/Living/Dining Room. Two Bedrooms And A Bathroom Round Out The Upper Level. The Basement Offers Plenty Of Space, With One Finished Room, A Bathroom And Laundry - With The Possibility For More! The Detached Garage Is Over-Sized For One Car And Allows Endless Workshop Possibilities. Sit On The Back Deck And Enjoy The Peace And Tranquility Of This Mature Lot. Lovingly Maintained, This Home Needs Nothing And Offers Exceptional Value. Why Rent Or Pay Condo Fees When You Can Purchase One Of The Only Move-In Ready Homes In This Price Range! Low Cost Of Living And Property Taxes Make This An Even Better Deal. 10 Minutes To The Village At Blue Mountain. Conveniently Located Between Collingwood And Meaford. Easy Walk To The Amazing Restaurants And Shopping Of Thornbury. This Is A Must See. **EXTRAS** Shingles, Furnace & AC Replaced In 2009. Newer Windows Throughout. Water Heater Rented For $59.17. (id:59911)
Exp Realty
307 - 118 Summersides Boulevard
Pelham, Ontario
Welcome to Unit 307 at 118 Summersides Blvd, a stylish and upgraded 1-Bedroom + Den, 2-Bathroom Condo offering comfort and convenience in the heart of Fonthill. Featuring sleek vinyl plank flooring throughout, this bright and open-concept unit boasts beautifully upgraded kitchen with modern finishes and premium upgrades in both bathrooms. The versatile den offers the perfect space for a home office or guest area. Enjoy the convenience of in-suite laundry, as well as one outdoor and one underground parking spot for year-round ease. Additional storage is available with your own private locker. Ideally situated close to shopping, dining, parks, and a golf course, this condo offers the perfect blend of luxury and lifestyle. Don't miss the opportunity! (id:59911)
RE/MAX Escarpment Realty Inc.
312 - 118 Summersides Boulevard
Pelham, Ontario
Welcome to Unit 312 at 118 Summersides Blvd, a beautifully upgraded 2-bedroom, 2-bathroom condo offering 1,053 square feet of stylish living space. This unit boasts two balconies, including a private walkout from the spacious primary bedroom, which also features a walk-in closet and a sleek ensuite bathroom. The open-concept living area is enhanced by vinyl plank flooring and designer roller shades, creating a modern and inviting atmosphere. The kitchen flows seamlessly into the dining and living space, perfect for entertaining or relaxing. Additional highlights include two owned parking spots and a locker for extra storage. Situated in a prime location, you'll be just minutes from shopping, restaurants, a golf course, & scenic parks. Don't miss this opportunity for effortless condo living in sought-after Fonthill! (id:59911)
RE/MAX Escarpment Realty Inc.
77 Proctor Boulevard
Hamilton, Ontario
Step into a piece of history on one of east Hamilton's most desirable streets. this charming home features 5+1 bedrooms and 4 bathrooms, ideal for growing families or those seeking flexible living spaces. nestled in a vibrant neighborhood between king and main streets, its just 1.5 blocks from the future lrt route-a prime location blending convenience and community. the main floor effortlessly combines vintage character with modern updates, perfect for hosting in the formal living and dining rooms. The heart of the home is an open-concept kitchen, balancing classic charm with modern touches. granite countertops and sleek stainless steel appliances shine alongside new cabinetry, offering both style and practicality. its a space designed for everyday meals and memorable gatherings on the second floor, the main suite feels like a personal retreat, complete with a walk-in 3-piece bathroom. Two additional bedrooms and two sunrooms provide versatile spaces for relaxation or productivity. **EXTRAS** below, the partially renovated basement unlocks exciting potential. with two separate entrances, a kitchenette, and rental possibilities, this space offers flexibility as an in-law suite or income-generating unit. (id:59911)
The Agency
1030 Purbrook Road
Bracebridge, Ontario
Your New Muskoka Homestead awaits you, welcome to 1030 Purbrook Road. This 4-bed, 3-bath country retreat sits on 2.5 acres of beautiful Muskoka nestled amongst a mix of hardwood and traditional granite rock. The kitchen features stainless steel appliances, a granite island, pantry, and pot lights and spills out into a formal eating/dining room with gorgeous double doors and magnificent forest views. Ground floor also offers convenient and spacious Living room , with cozy woodstove and Family room . Stunning staircase takes you to upper floor where you will find the Primary bedroom with walk-in closet and ensuite with a double vanity, jetted tub, and walk-in shower. Indulge in the massive theatre/rec room with a projector and screen. This room is grand enough to be turned into IN-LAW suite or rental space. If there is a Car enthusiasts in the family, wait until you see the heated 29' x 25' 220v powered garage and additional single car, detached powered workshop. Experience the joys of outdoor living with a covered porch, pool and hot tub or entertain in your Very private outdoor Oasis, surrounding by century old trees. There is a Zip line out back for more Family Fun! This location offers rural living and yet only a short drive to the Town of Bracebridge where you will find Live Theatre, Restaurants, Community Centre and more. Don't go far to find snowmobile trails, Big Wind Provincial Park and Lake Muskoka! Working from home? Stay connected with highspeed Star-link Internet. This is not just a home, it is a lifestyle, one that allows you to embrace both Nature and modern amenities for you and your family for decades to come. Don't miss it! (id:59911)
Royal Heritage Realty Ltd.
24 Kerr Shaver Terrace
Brantford, Ontario
THIS HOME WILL GIVE YOU THAT WOW FACTOR! A MUST SEE! 24 Kerr Shaver Terrace a custom-built bungalow offering over 3,800 sq. ft. of luxurious living space, with breathtaking views of the Grand River just steps from your back door. Imagine starting your day with a cup of coffee, or working from your kitchen table, all while enjoying the stunning natural beauty right outside. In the evening, take in the spectacular sunset as it rolls over the river, bringing a sense of peace and tranquility to end your day. Steps away from your front door you will have Brantford's most scenic walking and cycling trails, with the beauty of the conservation area just 5 minutes away. Best of both worlds. Every part of this home has been designed with the highest standards. From the 10-foot ceilings, custom millwork, and imported hardware, crystal and quartz light fixtures and hand-finished hardwood floors and marble cabinets surrounding one of the 3 fireplaces. This home is the definition of luxury. The Barzotti kitchen is bright and spacious, lacquered cabinetry, floor-to-ceiling, Miele built-in appliances, leathered marble counters, and a glass mosaic backsplash. Its a space that is designed for for those that love to cook and entertain and adds both function and elegance. The bathrooms are unlike anything you have seen before. Two out of the four baths are hydro massage tubs, custom plate glass enclosures, gold hardware, hand-painted basins, and heated floors with the master bath having a fireplace to complete the ambiance of relaxation. The exterior of the home is just as impressive, with extensive landscaping, armour stone steps, an irrigation system, stone and stucco cladding, and exposed aggregate concrete walkways. The beautifully designed patios and driveway leave an unforgettable first impression. .**EXTRAS** **INTERBOARD LISTING: CORNERSTONE - HAMILTON-BURLINGTON** (id:59911)
Exp Realty
17 Beasley Crescent
Prince Edward County, Ontario
This is an awesome opportunity to be the first to live in this beautifully laid out 2 Bedroom Bungalow home in the West Meadows Development in Picton. This home features a bonus space for those who work from home, but also need seclusion and privacy! This home boasts 9'ft ceilings and an open concept kitchen with great room. The primary bedroom features a walk-in closet and beautiful 4pce ensuite. The property is located in a great area, that's not only walking distance to grocery stores, schools and dining, but also close to all that Prince Edward County has to offer, including Beaches, Wineries, Shopping, Marina, Yacht Club and beyond. (id:59911)
Ipro Realty Ltd.
15165 Whittaker Road
Malahide, Ontario
Seize The Opportunity To Own A Beautiful Property Encompassing Over 16 Acres Of Peaceful Forest And Serene Ponds, Complete With A Newly-Built 3-bedroom, 2-bathroom Bungaloft And A Spacious Double-Car Garage. With A4 Zoning, The Potential To Divide The Property Into Individual Lots Is On The Horizon. Future Plans For Development Include Re-Zoning For Up To 10 Lots, Promising Excellent Investment Prospects. Nestled Just 9 Minutes From HWY 401 And 16 Minutes From London, This Custom-Built Home Offers A Delightful View Of The Lush Forest And Enchanting Ponds. Step Inside To A Bright, Open-Concept Living Space With Cathedral Ceilings, Perfect For Family Gatherings Or Social Events. Enjoy Mornings On The Covered Patio And Evenings By The Fire Pit Stargazing, All While Being Only A Minute Away From The Tarandowah Golf Course. **EXTRAS** Property Tax Reduction May Apply! (id:59911)
Sam Mcdadi Real Estate Inc.
32 Audubon Street S
Hamilton, Ontario
Looks can be deceiving, and this Stoney Creek Mountain beauty is the perfect example! With 4 spacious bedroomstwo of which are primary-sized and 2.5 bathrooms, this home is ideal for a growing family or multi-generational living. The bright and inviting sunroom offers the perfect spot to relax while overlooking the expansive backyard, complete with a stunning in-ground pool and a fully-equipped four-season cabana. From the moment you step inside, youll be amazed by the space and versatility this home offers. Whether you're entertaining guests or enjoying family time, the layout flows effortlessly to accommodate your needs. And with endless room for outdoor recreation, this property truly has it all. This house just goes on and on, offering endless potential in a sought-after neighborhood. Don't miss your chance to make this incredible property your own! Upgrades include: - Flat roof 2021 - Alarm system with wireless monitoring - 100 amp service in the garage - 60 amp service in the cabana (expandable to 100amp for possible hot tub) - 200 Amp service to the main panel - Sunroom and professional additional have upgraded blown in insulation - R90 Insulation (id:59911)
Century 21 Heritage Group Ltd.
