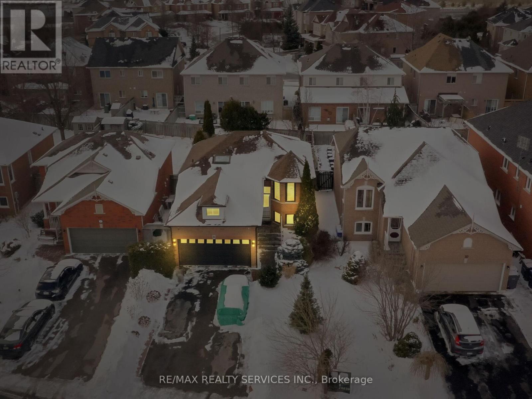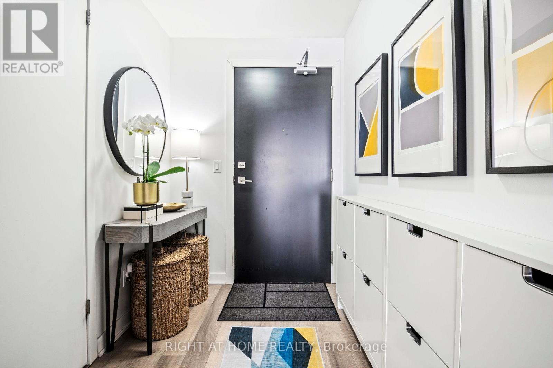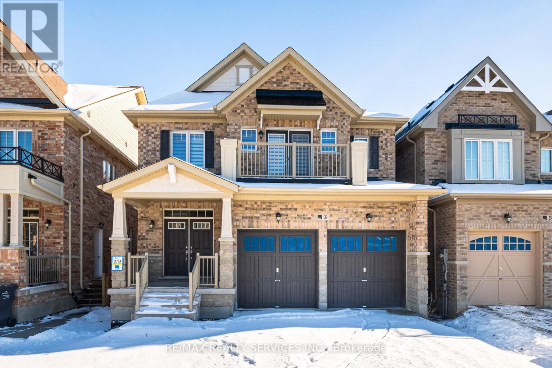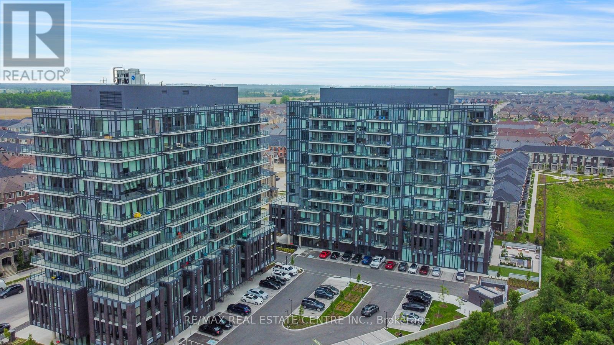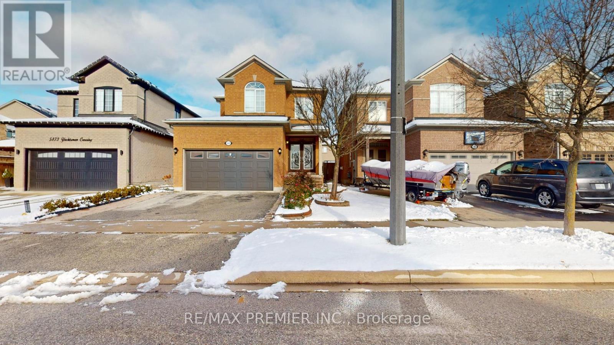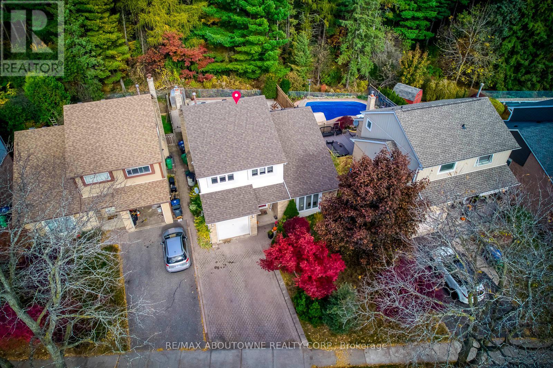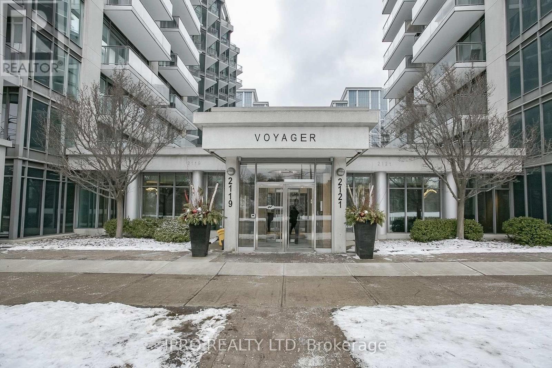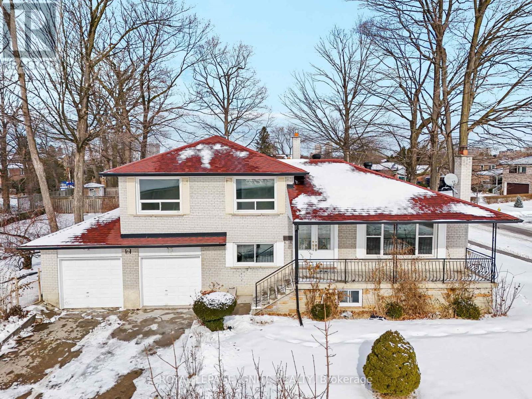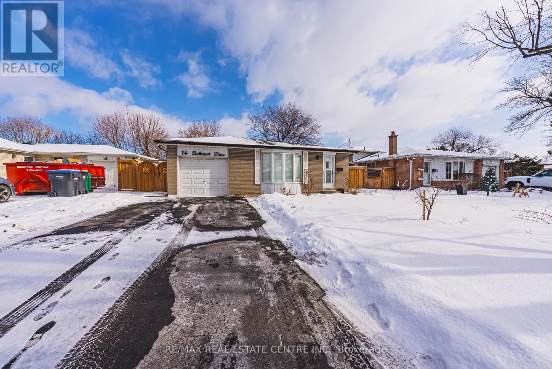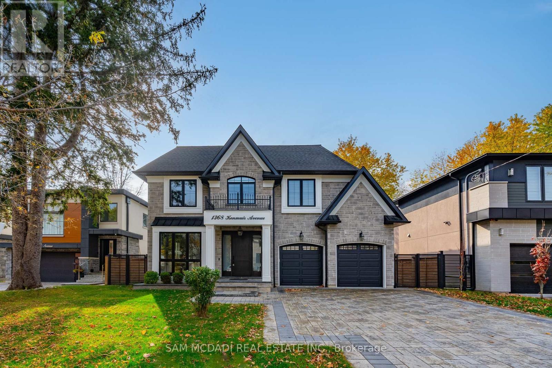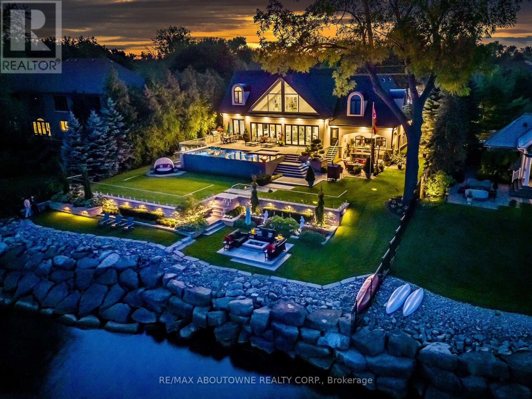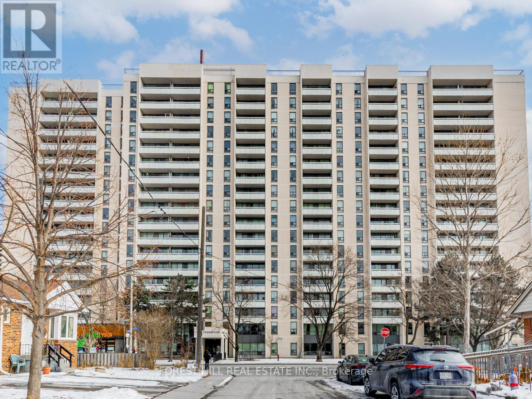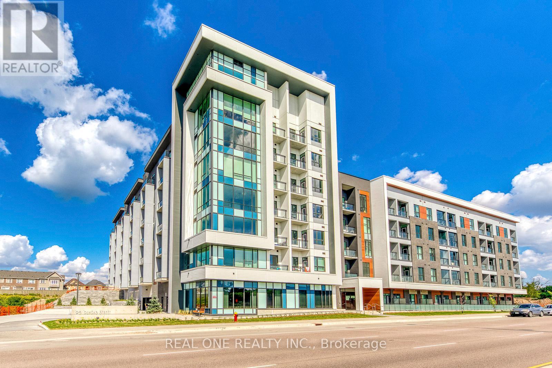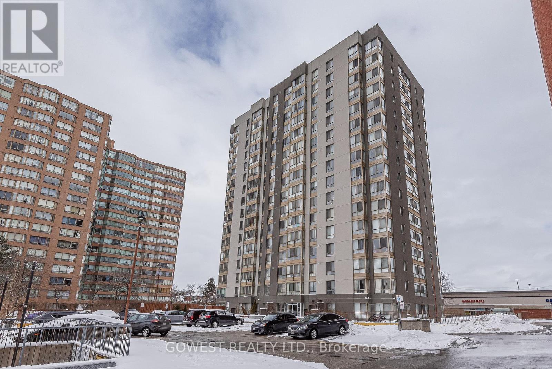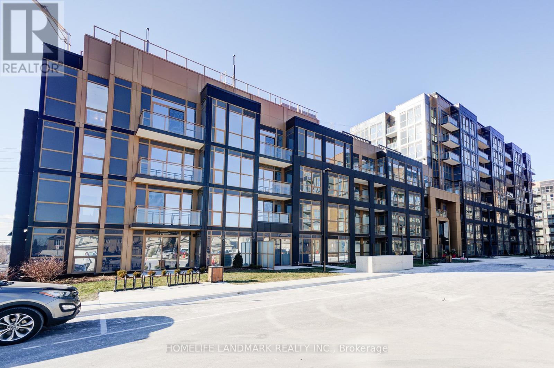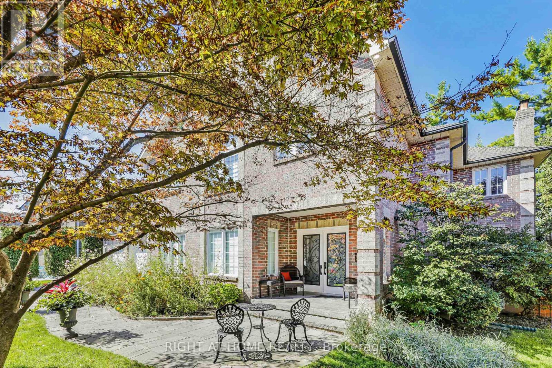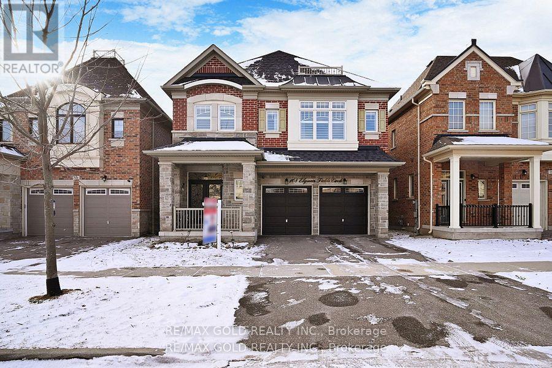8 Bradwick Court
Caledon, Ontario
Welcome to this beautifully upgraded raised bungalow in the highly sought-after Valleywood community of Caledon! This modern, open-concept home boasts a remodeled chefs kitchen with quartz countertops, high-end stainless steel appliances, marble floors, and extra cabinetry. The renovated bathrooms add a touch of luxury, while the finished basement offers a spacious rec room and two additional bedrooms for extra living space. Above the garage, a versatile loft provides the perfect setup for a workshop or home gym. No carpet throughout, large driveway that fits up to four cars, and no sidewalk! Step outside to your private, fully fenced backyard oasis, featuring a stunning two-tiered cedar deck and patio perfect for relaxation or entertaining. This home truly has it all! (id:54662)
RE/MAX Realty Services Inc.
Ph301 - 1271 Walden Circle
Mississauga, Ontario
A truly rare opportunity! Penthouse 301 is the builders own unit in the highly coveted Sheridan Club at Walden Spinney, offering over 2200 sq ft of luxurious living space with breathtaking views of the Toronto skyline and Lake Ontario. This exceptional unit includes FOUR (4) parking spots, two located in a private garage area, along with a traditional locker and an additional oversized storage unit measuring 20.8 by 10.5 ft. With a spacious and bespoke floor plan, this penthouse is the perfect opportunity for those seeking a turnkey lifestyle while customizing the space to reflect their next chapter. The open-concept living and dining area is bathed in natural light from floor-to-ceiling windows and features a cozy gas fireplace. The kitchen offers built-in appliances, ample storage, and a separate eat-in area. The primary bedroom boasts a walk-in closet, a double closet, a generous 4 piece ensuite, and stunning views overlooking the Walden Spinney Clubhouse, the Toronto skyline, and Lake Ontario. The second bedroom offers versatility and can serve as a family room, bedroom or in-law suite, or hobby space, while the third bedroom is perfect for guests or a home office. The solarium is the perfect place to relax and unwind with a book or just take in the spectacular views of Mississauga. With ample storage both in-suite and within the building, this unit is an exceptional choice for downsizers who dont want to compromise on space. Condo fees include heating and cooling, water, building insurance, common elements, and membership to the exclusive Walden Club, which offers tennis, squash and pickleball courts, an outdoor pool, a children's play area, party room, and access to the clubhouse. The Sheridan Club includes a gym, indoor pool, a vibrant calendar of social activities and a fantastic superintendent. Ideally located just a short walk to Clarkson GO, scenic parks, and a major shopping center. A rare opportunity like this wont come around again, don't miss out! (id:54662)
Sam Mcdadi Real Estate Inc.
423 Grindstone Trail
Oakville, Ontario
Rarely Offered Luxury Detached 4 Bedroom + 4 Bath Home in the Family-friendly Neighborhood* Freshly Painted* Pot Lights T/O Main Flr* Upgraded Hardwood Floors,* 9' High Ceilings* Functional Layout* Oak Staircase W/Iron Pickets* Modern Eat-In Kitchen W/Center Island* Fully Fenced Private Backyard* Close To All Amenities / Golf Course / Hwy, Qew, Public Transit Etc. High-Rank Schools* (id:54662)
RE/MAX Crossroads Realty Inc.
2703 - 7 Mabelle Avenue
Toronto, Ontario
Welcome To This Stunning 1+Den, 1 Bath High-Rise Condo, Offering Modern Luxury And Convenience In A Prime Location. Situated In A Highly Sought After Transit-Friendly Community, This Stylish Suite Comes With One Underground Parking Space And A Locker. Enjoy An Open Concept Layout With Floor-To-Ceiling Windows, Flooding The Space With Natural Light. The Sleek Modern Kitchen Boasts Quartz Countertops, B/I Stove, Oven, Range Hood Fan, Dishwasher And Fridge. The Spacious Den Is Perfect For A Home Office Or Guest Space. The Primary Bedroom Features A Large Closet And Large Window, While The Elegant 4PC Bath Showcases Contemporary Finishes. Building Amenities Include A State-Of-The-Art Fitness Center, Indoor Pool, Yoga Studio, Party Room, Concierge Service, Visitor Parking, And More. Step Outside To Find Subway Access, Parks, Grocery Stores, Restaurants, And Major Highways Just Minutes Away - Offering An Easy Commute To Downtown And Beyond. Don't Miss This Incredible Opportunity, Schedule A Showing Today! (id:54662)
Bay Street Group Inc.
A629 - 5230 Dundas Street
Burlington, Ontario
Immaculate & Bright Unit On the Top Floor of the Prestigious, Award-winning ADI Development in North Burlington, Offering Breathtaking Sunset & Escarpment Views. This home features Stainless Steel Appliances, Quartz Countertops with upgraded Backsplash, Closet Organizers, New Washer & Dryer, Laminate Flooring Throughout, a Private Balcony, a Locker, and Underground parking. Enjoy Top-Tier Amenities, including Concierge Service, a Fitness Center, Hot and Cold Plunge Pools, Sauna, Steam room, a rooftop terrace, a Spacious Private Dining Room, and a Beautifully Landscaped Courtyard. (id:54662)
Right At Home Realty
22 Pasadena Avenue
Brampton, Ontario
Discover your dream home in the prestigious Riverstone neighborhood with this exquisite 4- bedroom detached house that offers luxury, comfort, and modern amenities in a prime location. The upgraded kitchen features stunning cabinets with valance and under-mount lighting, perfectly complemented by sleek granite countertops. Immerse yourself in premium sound with Dolby Digital systems installed in the family room, living room, and basement. Movie nights will never be the same with the custom-built Cinemascope home theatre, complete with a 7-in-1 surround sound system. The home boasts elegant hardwood flooring and is beautifully illuminated with pot lights inside and outside, creating a warm and modern ambiance. Security and peace of mind are ensured with an operational security system, including cameras and an activated alarm system. For added convenience, a sprinkler system is installed to keep the professionally landscaped yard looking pristine year-round. This property is perfectly located just minutes away from Highway 427, Costco, grocery stores, shopping centers, community centers, and other amenities, offering unparalleled convenience for daily living. (id:54662)
Intercity Realty Inc.
37 Royal Fern Crescent
Caledon, Ontario
Beautiful Detached Approx. 2 yr old Remarkable Home With 4 spacious bedroom & 3.5 washrooms. Hardwood on Main floor, stairs & hallway, Double Door Entry. Master Bedroom has 4 Pcs Ensuite & Walk-In Closet. 9 Ft ceiling on main floor. One bedroom has balcony on 2nd floor. Family room with gas fireplace. Laundry Upstairs. Premium lot with no Walkway. Easy Access To Parks, Schools, And Highway. (id:54662)
RE/MAX Realty Services Inc.
202 - 215 Veterans Drive
Brampton, Ontario
Brand New & Luxurious Condo for Sale, Just Minutes to Mt. Pleasant Go Station, Brampton. Modern Building Design. Unit is Bright & Sunny offering functional layout of 1 Bedroom + Den and 2 Full Washrooms. Beautiful interior design features and finishes, spacious covered balconies with glass/aluminum railings, and floor-to-ceiling windows and metal panel exterior. 10 Ft Smooth Ceiling, Laminate Flooring throughout living and dinning rooms, kitchen, foyer, den, hallways and bedrooms. Ceramic tiles in balance of the area. Designer kitchen cabinetry featuring extended uppers and deep upper cabinets, Quartz counter tops. 1 parking spot & 1 Locker included with this Condo Unit. Excellent amenities consisting of a well-equipped Fitness Room, Games Room, WiFi Lounge and a Party Room/Lounge with a private Dining Room, featuring direct access to a landscaped exterior amenity patio located on the ground floor. **EXTRAS** Apartment is located steps from Mount Pleasant shopping center, Creditview park, Sport fields and many trails. Minutes to Mount Pleasant Go Station. Amenities include: fitness center, Games Room, WiFi Lounge & Party Room, concierge (id:54662)
RE/MAX Real Estate Centre Inc.
258 Van Kirk Drive
Brampton, Ontario
Immaculate and Beautiful 3 Bedroom 3.5 Washrooms Freehold Townhouse, 1803 Sqft, with 2 Bedrooms Finished Basement. Recently Renovated and Freshly Painted. Hardwood Throughout, Pot Lights, Wainscotting, Nice Layout - Open Concept, Upgraded kitchen with Quartz Countertops and S/s Appliances. Main Floor Laundry, Double Door Front Entrance, Good Size Backyard, Extended Driveway to Park 3 Cars, Desirable East Facing, Home Is Located Close To All Amenities Including Bus Stop, Schools, Shopping & Much Much More. (id:54662)
RE/MAX Champions Realty Inc.
4 - 155 Veterans Drive
Brampton, Ontario
Discover Your Dream Home In This Spacious 2 Bedroom, 2 Bathroom, 1 Parking Space Stacked Condo Townhouse, Perfectly Situated In A Desirable And Quiet Neighbourhood In Northwest Brampton. Modern Open Concept Kitchen With Stainless Steel Appliances, Quartz Counter Tops, Ensuite Laundry, And Center Island, Mesmerizing View From The Balcony. Close To Mount Pleasant Go Station, Park, School, Highway 410, 401, And 407. Don't Miss Out This Incredible Opportunity. Please Check It Out. (id:54662)
Homelife/future Realty Inc.
79 Pinewood Trail
Mississauga, Ontario
Welcome to this exceptional custom-built home, designed by renowned architect David Small, located in the prestigious Mineola neighborhood. This remarkable 2-storey residence at 79 Pinewood Trail boasts 4+1 bedrooms and 7 luxurious bathrooms, making it an ideal space for both family living and sophisticated entertaining. The interiors, crafted by Parkyn Design, feature unparalleled finishes, including bespoke Hudson Valley and Troy custom chandeliers that elevate the overall atmosphere. Heated flooring ensures year-round comfort, while a striking skylight illuminates the staircase, creating a stunning visual journey from the basement to the top level. A second furnace room ensures efficient heating for the upper level. The home showcases an impressive 10-foot ceiling height and 8-foot solid wood doors on the main level, while the second level features 9-foot ceilings and 7.5-foot solid wood doors. A charming Juliet balcony overlooks the expansive family room, offering a peaceful retreat to unwind. Living in Mineola means enjoying a vibrant community with top-tier amenities. Residents have access to excellent schools, lush parks, and convenient shopping options. With easy access to the QEW and GO Transit, commuting to downtown Toronto is effortless. The nearby waterfront offers scenic trails and recreational opportunities, making it an ideal location for families and outdoor enthusiasts. This home is more than just a residence; it's an invitation to embrace a lifestyle of luxury and convenience. Don't miss the opportunity to own this architectural masterpiece. (id:54662)
RE/MAX Escarpment Realty Inc.
3 Bonnyview Drive
Toronto, Ontario
*Custom Built Showstopper* 23 Foot Grand Entrance As Soon As You Walk In To This Beautiful Open Concept Modern Custom Built Home With Double Garage & Private In-Ground Pool In Prime Stonegate Area. 9 Ft Ceilings, 8 Ft Doors, Large Windows, Pot Lights, Built-In Speakers, Floating Glass Railing Stairs & Hardwood Stairs Throughout, Custom Chevron Style Hardwood Flooring On Main Floor, Hardwood Throughout. 4 Large Bedrooms On 2nd Floor With W/I Closets & Ensuite Baths. Custom Eat-In Gourmet Kitchen With Built-In Stainless Steel Appliances, Quartz Island & Backsplash & Floor To Ceiling Windows/Patio Door With Walk-Out Access To Backyard. 2nd Floor Laundry, 2nd Floor Oversized Enclosed Balcony With View Of The Pool & Ravine To The Back Of The Lot. 14 Ft Garage To Accommodate A Hoist To Stack Your Vehicles. Interlock Everywhere From Front & Back. Custom Panelling On Main Floor With Multiple Feature Walls & Buit-In Fireplace. Finished Basement With Full Bath & Bedroom. 4 Car Driveway Parking. (id:54662)
RE/MAX Realty Services Inc.
80a Evans Avenue
Toronto, Ontario
A Masterpiece modern house with no expenses spared in a very desirable area. More than 3000 sqft luxurious home with Floor-Ceiling high end aluminum windows & doors. Chef Kitchen W/High End Built-In Jennair Appliances With A Grand Island. Custom Cabinetry in the whole house. Heated Floor Master Washroom with Custom Wic. Glass Railings with Mid Risers Stairs. High End cabinetry In Family Room with B/I Gas Fireplace., Wood Front Door, Alum Windows/Doors, Interlocking, ACM Panel, Aluminum Boards + Many more. **EXTRAS** Full Home Automation - Alexa, Switches, Speakers, Ring Camera, Security system, Potlights, Fancy Fixtures, Eng Hdwd Flr, Heated floor Ensuite, Rough-in heated floor in basement (id:54662)
Century 21 People's Choice Realty Inc.
103 - 460 Gordon Krantz Avenue
Milton, Ontario
One Year Old 460 Gordon Krantz by Mattamy. This Stunning 1 Bedroom + Large Den Unit, Private Large Terrace Condo in Tremaine. Lots of Upgrades - Laminate Flooring Throughout Entire Unit, Upgraded Kitchen Layout, Quartz Countertop, Upgraded Bath and Vanity Tiles and Bedroom Mirrorred Closet, Ensuite Laundry with Loits of Natural Bright Light. Large Covered Terrace , Perfect for Entertaining, Lots of Amenities Including Party Room, Social Lounge, Gym and Rooftop Terrace with BBQ. Close to Shopping, Milton Hospital, Close to Public Transit. Schools, Parks, Plaza (Milton Mall), Restaurants and 4 Highways (401, 407,403 and QEW). Go Station, Go Transit, Groceries (Walmart, Canadian Tire, Canadian Super Store) Tow Under Construction Campuses (Conestoga College and Wilfred Laurier). Velodrome Mattamy Cycling Centre just minutes away from Home ** Its a Must See ** (id:54662)
Ipro Realty Ltd.
5869 Yachtsman Crossing
Mississauga, Ontario
Absolutely Fabulous Detached Home With 4 Bedrooms Plus 1 In High Demand Area. Green Park Home. Double Door Entrance. Shows 10+++ 9' Ceiling, Lots Of Pot Lights, Gas Fireplace, Close To Transit, Shopping And Community Centre. (id:54662)
RE/MAX Premier Inc.
1544 Varelas Passage
Oakville, Ontario
Beautifully Upgraded 3 Bedroom 3 Washroom Luxury End Unit Townhouse On A Corner Lot With Large Windows In Prestigious Oakville Upper Joshua Creek With Interior Entrance To A Double-Car Garage, Big Size Main-Floor Living Room, Upper-Level Laundry Room With Separate Family And Dining Room. Other Features Include Newer Appliances, A Granite Countertop In The Eat-In Kitchen With Separate Breakfast Area, New Window Coverings, Garage Door Opener, 9Ft Ceiling On Main And Upper Level, Private Balcony For BBQ And Entertainment. Close To Shoppers, Starbucks, Td, Pizza Pizza. Etc. Tenant Pays All Utilities Incl. Hot Water Tank Rental, Liability Insurance & Is Responsible For Snow Removal, Lawn Maintenance. Available From April 01.*For Additional Property Details Click The Brochure Icon Below* (id:54662)
Ici Source Real Asset Services Inc.
403 - 8 Fieldway Road
Toronto, Ontario
First-timers, investors, pied-a -terre-ers, this is the one! Set on a residential street, but mere steps to the Islington Subway station and Kipling GO. Sun-filled with zero wasted space, this 1 + den suite is the ideal open-concept layout with room for a dining table, counter stools and large furniture. Enjoy the spacious bedroom with floor-to-ceiling windows, a perfect home office den and roomy west balcony - soon to be warm enough for coffee and cocktails. Completely move-in ready with fresh flooring and brand new dishwasher. A separate storage locker, owned parking and ensuite laundry also included. An incredibly well-managed, quiet, pet-friendly building. On the same floor as the unit, enjoy amazing amenities including an outdoor patio with gardens, BBQs, lounging and dining areas with a fire pit, gym, and party room. Plus visitor parking and guest suite. Walking distance to everything: groceries, subway, GO Train, restaurants, and a short drive to Sherway Gardens, IKEA, Costco and the Gardiner. (id:54662)
Royal LePage Signature Realty
96 Royal Palm Drive
Brampton, Ontario
**Muskoka In The City!**Fabulous Home Backing Onto Heart Lake Conservation Area! Well Kept and Updated Five Level Home Provides Ample Space for Family Living and Entertainment. Over 2800 Sq/Ft Of Finished Living Space Including A Finished Basement With Potential To Convert Into An In-Law/Nanny Suite Or Rental Apartment. The Main Floor Features a Living Room W/Large Bay Window Overlooks The Front Yard. The Cozy Family Room W/Gas Fireplace And Walks To The Backyard Oasis Features Wooden Deck W/Gazebo, Inground Heated Salt Water Pool And Hot Tub. The Updated Kitchen Equipped With Newer S/S Appliances And Granite Countertop And Direct Walk Out To The Upper Deck. The Upper Floor Includes 3 Good Size Bedrooms and A Modern Designed Main Bathroom. The Large Prime Bedroom Comes With a 3 Pieces Ensuite, Wardrobe. The Fully Finished Basement Features a Newly Professional Finished Bedroom W/Above Grade Windows and 3 Pc Bathroom. The Large Recreation Room Comes With a Wet Bar. Most Area Of The Property Is Freshly Painted. The Pool Comes A W/New Safety Cover(2024). Natural Gas Line For BBQ. Fabulous Find! (id:54662)
RE/MAX Aboutowne Realty Corp.
912 - 1070 Sheppard Avenue W
Toronto, Ontario
A Place Where Urban Living Meets Luxury! Presenting This Newly Renovated, Unobstructed South Facing View 1 Bed + Den Suite Situated In A Highly Sought After Locale. Boasting Panoramic City Views And An Expansive Sun-Drenched Balcony, This Residence Epitomizes Both Convenience And Elegance. The Open-Concept Layout Seamlessly Connects The Living, Dining And Kitchen Areas, Creating An Inviting Space For Both Relaxation And Entertaining. Large, South Facing Windows Flood The Interior With Natural Light, Enhancing The Ambiance And Highlighting The Stunning Vistas Beyond With A CN Tower View!. The Freshly Painted Interior Showcases New Flooring, Breakfast Bar With Granite Countertop, Stainless Steel Appliances, Spacious Primary Bedroom That Fits Your King Bed, Ensuite Laundry And The 'Plus One Den' Is A Real Space - Perfect For Work At Home And/Or Guest Room Area. Additional Conveniences Include 1 Underground Parking Space Included. Situated Just Moments Away From Sheppard West Subway, Yorkdale Shopping Centre And The 401 Highway, Its Central Position Offers Unparalleled Access To York University, Downsview Park, Denison Armoury, DRDC, Costco, Grocery, Retail & More! Residents Of This Building Enjoy Access To An Impressive Array Of Amenities Including An Indoor Pool, Rejuvenating Sauna, State-Of-The-Art Gym, 24-hour Concierge Service, Media Room, Golf Simulator, Stylish Party Room, Guest Suites And Ample Visitor Parking. Don't Miss Out! (id:54662)
Harvey Kalles Real Estate Ltd.
217 - 2119 Lake Shore Boulevard W
Toronto, Ontario
WOW!!! Shows 10+++++ Located in one of Toronto's most sought-after neighborhoods, this bright and modern condo offers an ideal living space for young professionals, Small Families or those looking to downsize without compromising on location or style. The open-concept living area features large walk out balcony that flood the space with natural light, showcasing stunning city views. The spacious kitchen boasts sleek cabinetry, high-end stainless steel appliances, and ample counter space perfect for preparing meals or entertaining guests. The cozy bedroom provides a peaceful retreat, with 4 piece ensuite Bath while the versatile den can be used as a home office, guest room, or even additional storage. Enjoy an abundance of building amenities including a fitness center, Indoor Swimming Pool, Hot tub Jacuzzi, Guest Suites, Theatre, Golf Simulators, Library, 24/7 concierge, and more. With easy access to public transit, world-class shopping, Water front trails, Parks, fine dining and entertainment, this condo is the ultimate urban living experience. Don't miss out on the opportunity to live in this vibrant, highly desirable downtown location. Book your showing today! BONUS. MAINTAINANCE INCLUDES ALL OF THE UTILITIES. (id:54662)
Ipro Realty Ltd
6 Brantley Crescent
Toronto, Ontario
This Rarely Offered Corner Lot (60ftx129ft) Detached Home on a Crescent in the Highly Sought After York University Heights offers the ultimate in privacy and safety. Walking Distance To Parks, Schools, Public Transit & Other Amenities. Newly Renovated top to bottom while preserving the original Hardwood underneath. Renovated Kitchen, Flooring, Tiles, Lighting, Painting, Stairs, Closets, Bathrooms, Crown Moulding, etc. Amazing Curb Appeal and lot size to do amazing things. Extended Porch to sit and enjoy the sunshine. Double Car Garage and 4 Car Parking on the driveway. Sidesplit 4 with a Functional Layout: Main level offers Large Living Room with Large Windows, Dining Room and New Kitchen With Quartz Counters, Quartz Backsplash, New Cabinets. 2nd Level offers 3 spacious Bedrooms, Linen Closet and Fully Renovated Full Bathroom. In Between Floor offers 1 bedroom, mudroom with Closet, Full Bathroom and Access to Backyard which can be used as a Separate Entrance to the Basement. Lower level offers a fully finished Basement Open Concept With Separate Laundry Room, Full Bathroom, Large Cold Storage and a wood burning Fireplace. Storage Spaces throughout the house. Spacious & Quiet Side yard with mature trees perfect for the summer gathering. With its prime location, stunning features, well thought out layout, move-in ready condition, this home is truly a masterpiece! Amazing Location & Move in Ready Home 6 Mins Drive to York University, Walk To TTC, Future Finch West LRT, Downsview Park, Trails/Ravines, 401 & 400 Highways, Hospitals, Parks, Schools, Shopping. (id:54662)
Royal LePage Ignite Realty
14 Belmont Drive
Brampton, Ontario
Discover the perfect blend of style, space, and functionality in this beautifully upgraded 3-level backsplit detached home, situated on an expansive lot. With 3 spacious bedrooms plus an additional bedroom in the legal basement apartment, this residence offers ample room for families or those seeking rental income. Step inside to find a bright and airy atmosphere, thanks to an abundance of natural light that pours in through large windows. The entire home features elegant laminate flooring, ensuring theres no carpet in sight for easy maintenance. The heart of the home is the modern kitchen, equipped with brand-new stainless steel appliances, perfect for culinary enthusiasts. Smooth ceilings and pot lights create a sophisticated ambiance throughout the living areas.California shutters add a touch of elegance while providing privacy and light control in every room. The property boasts three well-appointed bathrooms, catering to all your family's needs.The highlight of this home is the legal one-bedroom basement apartment, complete with a covered separate entrance, making it ideal for guests or as a rental unit. The newly updated concrete on the side of the home enhances the exterior appeal and functionality. For your peace of mind, the home is equipped with a security system, ensuring safety and comfort for you and your loved ones. Situated in a desirable neighbourhood, this property is minutes away from the 410 and the GO station. Don't miss the opportunity to make this exceptional property your own. Schedule your private viewing today! (id:54662)
RE/MAX Real Estate Centre Inc.
3136 Goodyear Road
Burlington, Ontario
Stunning Home On Premium Lot W/ Tons Of Custom Upgrades 100K+! * Spacious Open Concept Living/Dining & Cozy Fireplace W/ 9 Ft smooth Ceilings * Modern Kitchen W/ Granite Counters, Marble Slab Backsplash, Centre Island/Breakfast Bar W/ W/O To Spacious Backyard * 3 Spacious Bedrooms W/ Upgraded Flooring & Convenient 2nd Flr Laundry * Primary Bedrm W/ Custom W/I Closet W/ Built-Ins, 5Pc Bath & Rainglass Shower * Pro-Fin-Basmnt Theatre * A Must See* (id:54662)
Zolo Realty
1326 Raspberry Terrace
Milton, Ontario
Amazing four bedroom detached home, baking on to ravine - Wakeup to the soothing sounds of nature and enjoy privacy as your backyard opens up to lush greenery. Integrated technology smart features include - Ecobee Thermostat, Samsung smart fridge & smart light switches, security cameras & front door camera. Lots of upgrades - zebra blinds throughout. The kitchen boasts a convenient reverse osmosis system at the sink. Property located near by school and park with a community centric neighborhood offers perfect blend of convenience and charm. Spacious bedrooms provide ample space, keyless entry to front door, and a garage door opener, upgraded 200 amps electrical panel. This is an amazing property in a very sought after neighborhood!! (id:54662)
Century 21 Skylark Real Estate Ltd.
205 - 1001 Roselawn Avenue
Toronto, Ontario
*Welcome To "Forest Hill Lofts", An Art Deco Masterpiece *Well Maintained South Facing 2+1 Hard Loft With 2 Full Baths, Underground Parking, Locker On The Same Floor, Crawl Space Storage Room, Soaring 13 Foot Ceilings, South Facing Huge Warehouse-Like Windows Overlooking Park *Spectacular, Bright & Open Concept Living Room, Dining Room & Kitchen Area *Primary Bedroom W/Large Closet & Beautiful 4 Pc Ensuite Bath *Second Bedroom Loft Bedroom W/Large Closet *Separate Spacious Den W/Sliding Double Doors *10' x 8' Crawl Space For Extra Storage Located Below The Second Bedroom (Access From Front Hall Closet) *Great Building, Management & Staff *Amenities Include Rooftop Common Area W/Sitting, Lounge & BBQ Area, Well Equipped Gym/Exercise Room and Spacious Multipurpose Room W/Dining Area, Kitchen & Lounge W/Fireplace, TV & Internet *Great Loft... *Incredible Architectural Elements, Floor Plan & Design Make This Home A Great Place To Enjoy & Entertain Great Location... Easy Access To Great Shopping, Yorkdale, Highways, Subway & The Toronto Beltline Trail *Great Building... Forest Hills Lofts Was Originally A Knitting Yarn Manufacturing Plant For Patons & Baldwin - Coats Patons, A Textile Firm Famous For Its Beehive Brand Knitting Yarn. A Bumble Bee Remains Carved In Stone At The Main Entrance (id:54662)
Royal LePage Real Estate Services Ltd.
841 - 2343 Khalsa Gate
Oakville, Ontario
Welcome to NUVO Condos, a sophisticated blend of contemporary elegance and modern convenience in Oakvill's sought-after community. This brand-new, never-before-occupied one-bedroom suite boasts a thoughtfully designed layout with soaring 9-foot ceilings, an airy open-concept living space, and expansive windows that bathe the interior in natural light. The sleek kitchen is outfitted with premium stainless steel appliances, quartz countertops, and a stylish backsplash, seamlessly combining function and aesthetics. The spacious bedroom features a floor-to-ceiling window and a generous double-door closet, providing ample storage.NUVO Condos offers an unparalleled lifestyle with an impressive selection of amenities, including a rooftop lounge and pool with panoramic views, BBQ areas, a putting green, and tranquil community gardens for urban gardening enthusiasts. Fitness and recreation are at your doorstep with a state-of-the-art gym featuring Peloton bikes, a multipurpose sports court for basketball and pickleball, and entertainment spaces such as a media/games room and a stylish party room. Additional conveniences include a pet wash station, bike storage, a car wash station, and cutting-edge smart home technology. Enjoy 24-hour concierge service, facial recognition entry, video-monitored access points, and an smart thermostat, ensuring both security and comfort.Located just minutes from major retailers like Superstore and Walmart, top-rated schools, and an array of dining options, NUVO Condos offers seamless connectivity to Highways 401, 407, and QEW. The nearby Bronte GO Station makes commuting effortless, while picturesque walking trails and Bronte Creek Provincial Park provide the perfect retreat for nature lovers. Experience the pinnacle of contemporary living. schedule your private viewing today. (id:54662)
Century 21 Leading Edge Condosdeal Realty
1368 Kenmuir Avenue
Mississauga, Ontario
Nestled in the prestigious enclave of Mineola, this magnificent 4+1 bedroom 7 bathroom modern residence radiates timeless sophistication with modern flair. Its grand exterior showcases masterful craftsmanship, adorned with intricate architectural accents that exude elegance across its approx. 5,600 sqft living interior. Inside, a thoughtfully designed main floor captivates with soaring ceilings, basking the space in natural light and enhancing the airy ambiance. Rich engineered hardwood and ceramic flooring gleam under elegant LED pot lights, adding to the refined atmosphere and motorized blinds throughout. The heart of this home is a gourmet kitchen equipped with high-end Jenn Air appliances and sleek quartz countertops, complimented by a convenient severery ideal for culinary creations and entertainment. The open-concept family room features a cozy gas fireplace, extending its warmth throughout the main level, while the breakfast area flows seamlessly to a beautiful outdoor patio. This expansive backyard offers both privacy and ample space for entertaining. The main floor office, set behind exquisite glass doors, provides a serene work-from-home sanctuary. Ascending to the upper level reveals a collection of four spacious bedrooms, each with its own ensuite, offering a private haven for rest and relaxation. The primary suite is a luxurious escape, complete with an oversized walk-in closet and an opulent five-piece ensuite, epitomizing comfort and indulgence. The lower level extends this homes appeal, featuring a versatile, finished space with a walk-up entrance. This level includes a wet bar, a fitness room, and a large recreation area that features a gas fireplace, perfect for leisure and intimate family gatherings. To complete the experience, a lavish steam shower provides a spa-like retreat, making this home a true sanctuary of style and comfort. Enjoy ample parking space with a double garage , plus additional driveway parking. (id:54662)
Sam Mcdadi Real Estate Inc.
3188 Lakeshore Road
Burlington, Ontario
Welcome to your private oasis with natural light and sweeping views of Lake Ontario! This property offers a 160 ft deep lot and 105 ft of waterfront, creating a luxurious carefree resort lifestyle. Organic contemporary finishes blend seamlessly with nature, providing a serene environment. This custom-built home boasts approximately 4200 sq ft of elegance throughout, featuring a chef-inspired gourmet kitchen with top-of-the-line appliances and a huge custom quartz island. The dining room overlooks the water, perfect for watching boats sail by. Gather by the fire in the living room or gaze at the swans in the water. The main floor primary bedroom offers lake views, an ensuite, and a walk-in closet. The second level has two private bedrooms with picture windows, closet organizers, and a separate five-piece washroom. The lower-level family room is ideal for movie nights or playing pool, plus a gym, guest bedroom, and three-piece washroom. Outdoor lovers will be enchanted by the stunning infinity-edge pool blending with the lake and a hot tub for cool evenings. Beautiful landscaping enhances the natural beauty of the area, with multiple outdoor spaces perfect for entertaining or relaxing in tranquility. The large garage accommodates a car lift, with parking for 8 cars. Located just a short stroll to downtown Burlington with shops, restaurants, theatre, and parks. Don't miss this exceptional opportunity to make this your next home! (id:54662)
RE/MAX Aboutowne Realty Corp.
83 Barraclough Boulevard
Halton Hills, Ontario
A masterpiece is the only way to describe this gorgeous 4,441 sq. ft. home that has been finished with unparalleled quality, attention to details & a designer flair. Situated in the prestigious Meadows in the Glen subdivision backing on to breathtaking ravine & siding on to pond/open space truly a magical setting! A stone drive, walk & porch welcome you into the grand foyer that sets the stage for this impressive home featuring elegant flooring, pot lights, crown molding, waffled coffered ceilings, gorgeous trim work & so much more. The sun-filled dining rm boasts a tasteful 2-sided gas F/P set on a sleek slate back drop, large windows & opens to the living rm, wet bar & family rm. The wet bar separates the dining room & family rm & is perfect for entertaining guests. The adjoining family rm enjoys a soaring ceiling open to the upper level, huge windows, eye-catching gas F/P set on a floor to ceiling stone backdrop & W/O to a large deck with views over the gorgeous grounds & Mother Nature. A custom gourmet kitchen is sure to delight the chef in the house with marble counters, glass tile backsplash, h/e appliances, coffee centre, B/I hutch/serving area, huge island with seating, breakfast bar, butler pantry, loads of storage space & breakfast area with W/O to deck. For quiet times - tucked off to the side is a living rm with 2-sided gas F/P (shared with din rm) & office with W/O to deck. The powder room, side entrance & laundry with garage access complete the level. The upper level offers a variety of options with the potential for two primary suites plus a nanny/guest suite. The luxurious primary suite features a two-sided gas F/P, W/O to deck, huge W/I closet & a decadent 5-pc ensuite that shares the F/P. Three additional bedrooms all with ensuites (one shared) wrap up the living quarters. A spacious hallway O/L the family room is magnificent! The un-finished basement with W/O to a stone patio is an open canvas with unlimited potential. (id:54662)
Your Home Today Realty Inc.
#31-33 - 470 Chrysler Drive
Brampton, Ontario
Amazing Opportunity to own 3 Commercial Retail Units with Corner Exposure in an established Retail Plaza! Total square footage available is 3800 sq ft but can also be divisible. Ample parking availability. Busy plaza with a mix of tenants including medical clinics, fast food, offices... Good traffic exposure and visibility from Chrysler Drive. Multiple uses possible under zoning SC-408 including; dining room restaurant; convenience restaurant with a drive-through facility, bank, personnel service office, service shop, personal service shop, office, convenience store, custom workshop, health centre and more.. (id:54662)
Exit Realty Hare (Peel)
402 - 141 Lyon Court
Toronto, Ontario
Location, Location! Rosebury Square. This renovated 1036 sq ft unit plus 83 sq ft balcony is close to the TTC and Allen Expressway. Sobeys, Pharmacy, Hairdresser, convenience store and more located a very short walk away. Indoor pool and daycare centre available in complex close by. Parking if needed $150 per month per car. Locker on a wait list. Beautiful playground on the premises. Hydro and water extra. Heat free. A must see! (id:54662)
Forest Hill Real Estate Inc.
36 Cavendish Crescent
Brampton, Ontario
Welcome to this quiet crescent in a family-oriented neighbourhood. This home has been lovingly maintained by the same owner for almost 45 years with plenty of updates featuring 4 bedrooms, 3 baths and a finished bsmt. A 240 sq ft addition was put on the house for even more space for entertaining offering 2 fireplaces, hardwood floors throughout, separate dining, living and family rooms and a massive oversized lot. Bsmt features a large rec. room, massive laundry room and lots of storage room with an additional crawl space. Walking distance to the Bramalea City Centre and Close to all amenities and transit and parking for 7 cars. (id:54662)
Royal LePage Rcr Realty
99 River Road
Brampton, Ontario
Nestled in a private cul-de-sac, this picturesque cottage-style bungalow offers a rarely available prime ravine lot that combines the tranquility of country living W/conveniences of city life. Situated in the heart of the city, the property boasts a stunning private oasis W/views of the serene Credit River, yet remains close to all amenities & hwy's. The home welcomes you W/charming bay windows that showcase breathtaking views, complemented by hardwood floors in the living &dining. Kitchen recently updated W/laminate floors, white cabinets, modern LG S/S appliances, & a stylish backsplash. Additionally a convenient side entry door from the carport. The walk-out basement features a 3-pc bathroom & above grade bay window. Outside, the property is an entertainers dream W/a gazebo, brand-new deck, shed, & a staircase that descends to the second level of the backyard. Here, a hike path leads to a cozy riverside sitting area equipped W/fire pit& 3 deck chairs to relax by river. (id:54662)
Royal LePage Meadowtowne Realty
203 - 145 Marlee Avenue
Toronto, Ontario
"Location Location" Rosebury Square. This renovated 721 square foot unit boasts Stainless Steel appliances and faces East. Sobeys and a Pharmacy Plus convivence store, hair dresser and more located on the premises as well as Indoor Pool and Daycare Centre. T.T.C. and Allen Expressway close by. Parking if needed $150 per month. Locker on a waiting list. A must see! Hydro, and Water extra. (id:54662)
Forest Hill Real Estate Inc.
917 - 15 James Finlay Way
Toronto, Ontario
Welcome to your new home in the heart of North York! This gorgeous 1 bedroom condo unit has everything you're looking for: full kitchen offering plenty of space for your culinary skills, a full breakfast bar area to enjoy all your meals as well as a dining area that can accommodate a full 4 person table if you prefer, open living room area that allows for various configurations, a separate bedroom that is incredibly large and offers space for multiple dressers. Plus, a full balcony with southern sun exposure to enjoy that first cup of coffee of the weekend. With a location that all your friends will envy after: seconds from the 401, a short bus ride to the Wilson subway station as well as Downsview GO, walking distance to groceries, a pharmacy and multiple restaurants. As well as mere blocks away from Yorkdale Mall. Numerous nearby parks, including Downsview Park, to take in the sites and sounds of Toronto. A truly rare building that is always clean with friendly neighbours who take pride in where they live plus your new home has a gym, party room, guest suites, visitor parking and so much more! Take a look today and fall in love! (id:54662)
Right At Home Realty
47 Muirland Crescent
Brampton, Ontario
Amazing Freehold Townhouse With 3 Bed + 3.5 Bath (2 Full Bathrooms Upstairs & 1 Full Bathroom Basement) 2 Storey House Over 2000 Square Feet of Living space. The Main Level Features A Large Great Room, Kitchen & Breakfast, Laminate On Main. The Second Level Showcases 3 Generously Sized Bedrooms. The Master Bedroom With W/I Closet & 4Pc Ensuite. This Gorgeous Property Has Numerous Upgrades Surrounded By Parks And Popular Community Of Brampton. (id:54662)
Ipro Realty Ltd.
3129 Riverpath Common
Oakville, Ontario
5 Elite Picks! Here Are 5 Reasons To Make This Home Your Own: 1. Stunning Kitchen Boasting Large Island/Breakfast Bar, Quartz Countertops, Beautiful Stone Backsplash & S/Steel Appliances. 2. Open Concept Kitchen, Dining Room & Family Room with Hdwd Flooring, Gas Fireplace, Large Window & W/O to Deck Overlooking Munns Creek Trail! 3. Generous 2nd Level Featuring 3 Good-Sized Bdrms with Hdwd Flooring, 2 Baths, Office Nook & Convenient Upper Level Laundry Room, with Primary Bdrm Boasting His & Hers W/I Closets, Juliette Balcony & Impressive 5pc Ensuite with Double Vanity, Freestanding Soaker Tub & Large, Glass-Enclosed Shower. 4. Beautiful W/O Bsmt Featuring Spacious Open Concept Rec Room with W/O to Patio Area, Plus 4th Bedroom ('23), Full 3pc Bath & Ample Storage. 5. Lovely Backyard with Patio Area Backing onto Munns Creek Trail. All This & More... Convenient 2pc Powder Room & Formal L/R Area Complete the Main Level. 2nd & 3rd Bdrms Share 4pc Semi-Ensuite. 9' Ceilings on Main & 2nd Levels. Total of 3,481 Sq.Ft. on 3 Finished Levels!! 2 Car Garage with Access to Home & Backyard. Gas Stove '23, Dryer '24. Conveniently Located in Oakville's Growing Preserve Community Just Minutes from Parks & Trails, Top Schools, Rec Centre, Sports Complex, Hospital, Shopping, Restaurants, Hwy Access & Many More Amenities! (id:54662)
Real One Realty Inc.
417 - 95 Dundas Street W
Oakville, Ontario
5 Elite Picks! Here Are 5 Reasons To Make This Home Your Own: 1. 884 Sq.Ft. of Luxury Living in This Impressive Condo Suite with 9' Ceilings Boasting 2 Good-Sized Bedrooms & 2 Full Baths! 2. Stunning Kitchen Featuring Upgraded Cabinetry, Breakfast Bar, Quartz Countertops & Backsplash, and Upgraded Stainless Steel Appliances. 3. Bright & Spacious Open Concept Dining & Living Room Area with Walk-Out to Open Balcony. 4. Generous Primary Bedroom Suite Boasting 4pc Ensuite, W/I Closet & Large Window! 5. Good-Sized 2nd Bedroom with Large Window & Double Closet, Plus Upgraded 3pc Main Bath & Ensuite Laundry Complete the Unit. All This & More! Over $30,000 of Upgrades in This Suite Including Upgraded Engineered Hardwood Flooring Thruout, Upgraded Quartz Countertops, Wall Tile & Porcelain Tile Flooring in Both Baths, Upgraded Paint & More! Includes Underground Parking Space Plus Exclusive/Owned Storage Locker. Fabulous Building Amenities Including Spacious & Sophisticated Lobby with 24Hr Concierge, Games Room, Party/Meeting Room with Dining Lounge, Outdoor Terrace, Fitness Zone & More! (id:54662)
Real One Realty Inc.
1403 - 1055 Southdown Road
Mississauga, Ontario
This beautifully updated 1 Bedroom + 1 Den suite in Stonebrook Properties is a true gem, just steps away from Clarkson GO Station. With its move-in ready condition and impressive features, including 9' ceilings, hardwood floors, and floor-to-ceiling windows, its designed for comfort and style. The open concept kitchen, complete with a breakfast bar, overlooks the spacious living and dining areas, which lead out to your private balcony. The large primary bedroom boasts double closets and ample natural light. The ensuite bathroom offers a separate shower and bathtub for your relaxation. The Den is a perfect space for a home office, featuring elegant double glass doors. Recently professionally painted in neutral tones, this suite provides a modern, welcoming atmosphere. Amenities in this luxurious building, including a 24-hour concierge, fitness room, pool, sauna, party room, theatre, games room, guest suite, car wash, pet grooming services, and more offering a truly grand living experience. (id:54662)
Evans Real Estate
256 - 250 Sunny Meadow Boulevard
Brampton, Ontario
WOW!!!! LOCATION !!!! Welcome to Sunny Meadow Townhouse Complex. This is a Perfect Starter Home!!!! Ideally Located on a Family, Children friendly Quiet & Sought after Neighborhood. This Beautifully Maintained Townhome comprises of 2 bedroom and 2 bath & Open Concept Living Space, This Property is the perfect blend of comfort and style. 2 PARKING SPOTS. very Rare to find additional parking which can ideally serve your needs or rent the extra parking spot for additional income(30K Value). Also comes with lots visitor parking & children play area. Steps away from plazas, Medical center, Transit, Chalo Freshco, All Major Banks, Restaurants & Top Rated schools. This Townhouse is Perfect for Professionals, Families or anyone seeking the ultimate urban Lifestyle. Don't Miss This exceptional opportunity to call this as your next Home. Schedule Your Private Showing Today. (id:54662)
Ipro Realty Ltd
1701 - 2470 Eglinton Avenue W
Toronto, Ontario
Luxury Penthouse Living with Modern Upgrades Welcome to your dream home! This spacious and elegant penthouse offers the perfect blend of luxury and convenience. Featuring brand new laminate floors (2024) and a contemporary kitchen with new cupboard doors and a stunning backsplash (2024), this 2-bedroom + den, 1.5-bathroom unit is ready to impress .Enjoy breathtaking views from the top floor while experiencing the comfort of upgraded bathrooms with new vanities and toilets. The open-concept living and dining area provide ample space for entertaining, and the den is perfect for a home office or cozy reading nook. Additional highlights include Prime Parking Spot: Conveniently located close to the elevator on P1 level. Ensuite Locker & Extra Storage: Ample storage with an ensuite locker and a separate locker in the basement. Steps to Eglinton LRT: Easy access to public transit right at your doorstep .Underground Parking: Secure and easily accessible parking space.Don't miss out on this rare opportunity to own a penthouse with modern upgrades and unbeatable amenities. (id:54662)
Gowest Realty Ltd.
26 Garibaldi Drive
Brampton, Ontario
Full House (Top Floors Plus Basement) Available For Rent. Top Floors Include Separate Guest Sitting, Dining and Family Living Rooms, 4 Spacious Bedrooms With Two Walk-In Closets. Large Master Bedroom Comes With An Ensuite Washroom (soaker tub and standing shower enclosure). Pot lights on the main floor. Basement Has Two Bedrooms With A Full Washroom , Kitchenette, Living Room, And Separate Side Entrance. One Of The Largest Semi-Detached , Close To All Amenities Including Shopping Centers, Park, Schools, Go Station, Groceries. "Whole house repainted with bright neutral colors (as can be seen in some pictures and virtual tour)". (id:54662)
Keller Williams Legacies Realty
313 - 2333 Khalsa Gate
Oakville, Ontario
Brand New NUVO One Bedroom+ Den +2 Bathroom Condo Unit. Bright, Spacious & Luxury home in the heart of Oakville. Open Concept Kitchen With Stainless Steel Appl. Large Living/Dining Room With W/O To Balcony. The primary bedroom includes a walk-in closet and an ensuite bathroom. Den can be a 2nd bedroom. Laminate Floors. 24 hour concierge, Party Room, Fitness Centre, Pet and Car Wash Stations, Outdoor Pool, Hot Tub, Gym, Media room, Playground & Rooftop Deck. Conveniently located close to the highways, public transit, and GO, and Hospital, parks and trails... (id:54662)
Homelife Landmark Realty Inc.
610 - 2343 Khalsa Gate
Oakville, Ontario
Welcome to your new home. Spacious & Luxury 1 Bedroom with 1 full bathroom Unit In A Very Desirable Neighborhood In The Heart Of Oakville. Open Concept Kitchen With Stainless Steel Appl. Large Living/Dining Room With W/O To Balcony. Laminate Floors. Parking & Locker Owned. Outdoor Pool,Hot Tub, Gym,Party room,Media room, Playground & Rooftop Deck, Pet wash and much more. (id:54662)
Homelife/miracle Realty Ltd
609 Montbeck Crescent
Mississauga, Ontario
Location Location Location! Only A Few Steps To Lakeshore, This is the Great Opportunities For Builders, Developers, Investors Or Renovators To Build Your Contemporary Desirable Home At This Huge Lot: 50 x 125sf, The Lot Is Ideally Located On A Quiet Street In A prestigious multi-million-dollar lakeview neighborhood & Surrounded By Newly Built Custom Homes, Within A Few Minutes Walk To The Lakes, Public Parks, Water Trails, Community Centres And Shopping Plazas. Only A Few Minutes Drive to Port Credit Go, Long Branch Go Train Station And QEW. Its Very Convenience. Dont Miss It! (id:54662)
Homelife Landmark Realty Inc.
303 - 25 Trailwood Drive
Mississauga, Ontario
Gorgeous Bright 2 Br/2 Wr With Many Upgrades, in the heart of Mississauga. Steps away from the upcoming LRT station. Master suite includes two closets and newly renovated ensuite 4pc bathroom. Second washroom also renovated with a walk-in shower. Maint fee includes all utilities. Tons of storage, extra cabinet in kitchen, insuite locker. Near transit, Square One, and good schools. Amenities incl Gym, Pool, and many more." (id:54662)
Royal LePage Credit Valley Real Estate
1665 Asgard Drive
Mississauga, Ontario
Welcome Home, This Stunning Large Custom Built Home Is A Perfect Blend Of Elegance And Comfort, Offering Luxurious Living In A Serene Setting. This Large Private Cul-de-Sac Home Is Situated On A Large Irregular Pie Shaped Lot. With An Absolute Backyard Oasis, Fabulous Large Bonus Side Yard For Children To Play. Enjoy This Totally Upgraded 2 Storey Custom Home With Over 4,800SQ Feet Of Luxury Living. This Home On Second Floor Features, 4 Large Bedrooms, An Oversized Primary Bedroom With His and Hers Closets, A Very Large 6 Pc Ensuite, Hardwood Floors, 2 Baths. A Main Floor Home Office, Extra Large Formal Dining Room, Beautifully Updated Gourmet Eat In Kitchen, With Wolf Gas Stove And Built In Microwave, Wine/Bar Fridge, Granite Counter Tops. A Walk Out To A Backyard 10x15 Entertaining Cabana. Family Room Fireplace. Main Floor Laundry Which Also Provides Access To Garage. A Large Finished Basement Apartment, With Separate Enclosed Entrance, Consisting Of Two Bedrooms, A Modern Kitchen, Stainless Steel Appliances, Quartz Counter Top. A Second Laundry Room Providing The Possibility Of Rental Income From Basement Or Extended Family Living. Professionally Landscaped Grounds With Irrigation System. A Two Car Garage With Large Private Driveway Offering Parking For A Total Of 8 Vehicles. (id:54662)
Right At Home Realty
108 Elysian Fields Circle
Brampton, Ontario
A Rare Gem in Desirable Location ! ! This exceptional detached home offers over 4500 sq ft of luxurious living space including basement, perfect for large families. It features a spacious in-law suite on the main level, providing both privacy and convenience for extended family. Bright and Elegant finished basement with new ceiling LED Lights offers rental potential, making it an ideal investment opportunity, and perfect for multi generational living or entertaining. Key Features: 6+ Bedrooms with a versatile upstairs family room that can easily be converted into a6th bedroom. Fireplace in Primary Bedroom and Family room. Spacious In-Law Suite with premium bathroom waterfall shower, on the main level, perfect for multi-generational living. California shutters for efficiency and Privacy. Premium Hardwood Floors on Main and First Level. Spent over **EXTRAS** This property is perfect for entertaining, relaxing, and living in luxury. (id:54662)
RE/MAX Gold Realty Inc.
