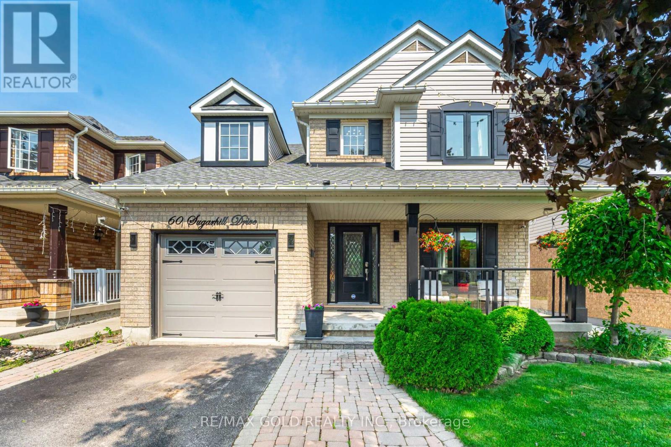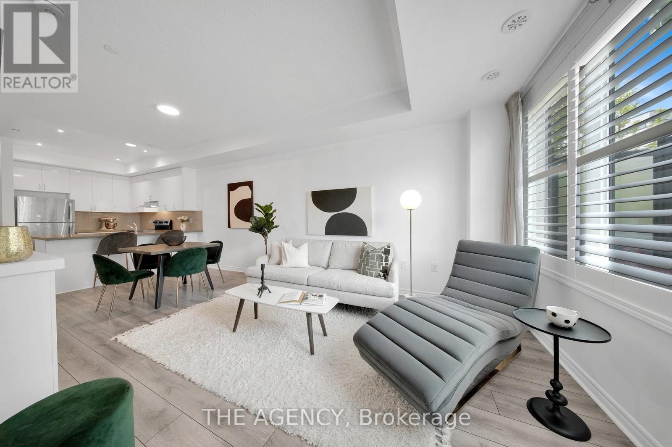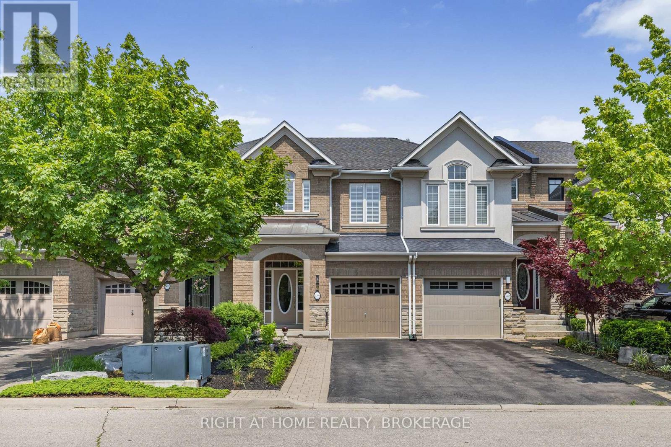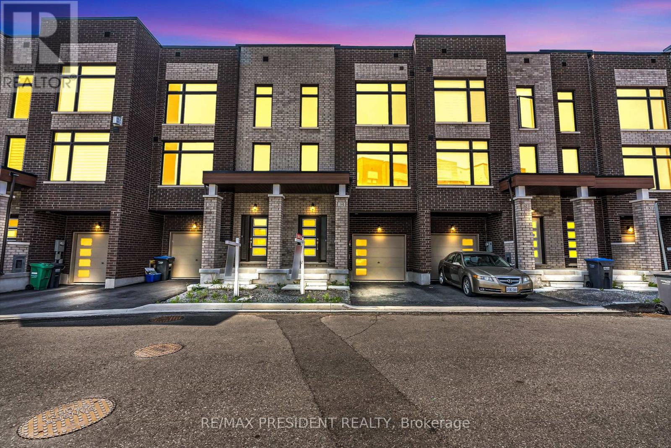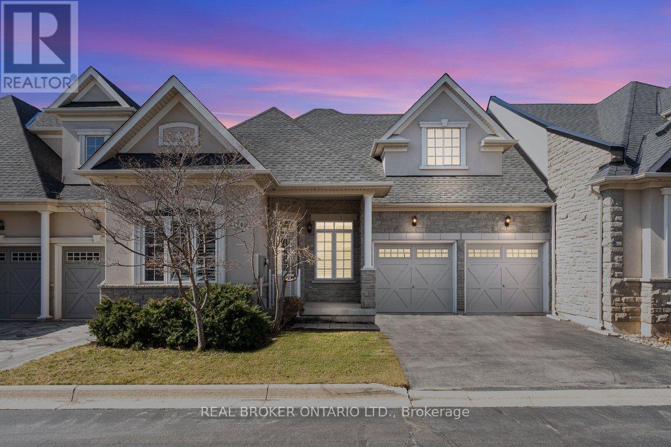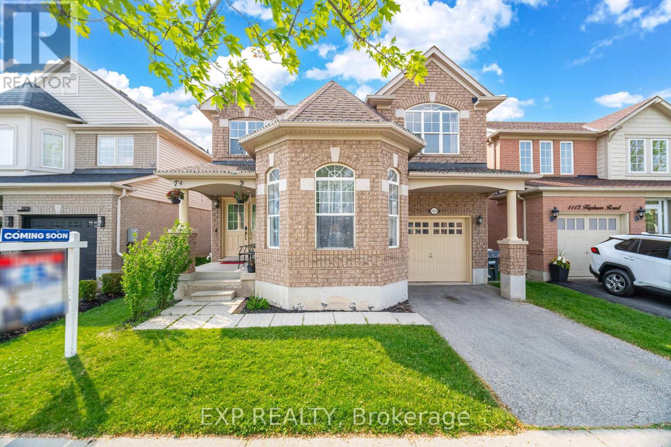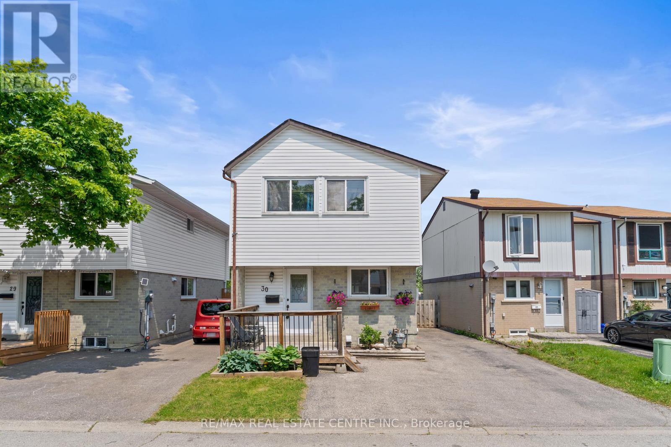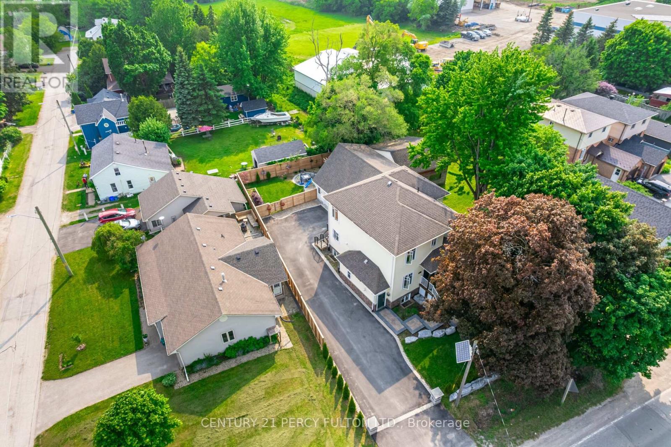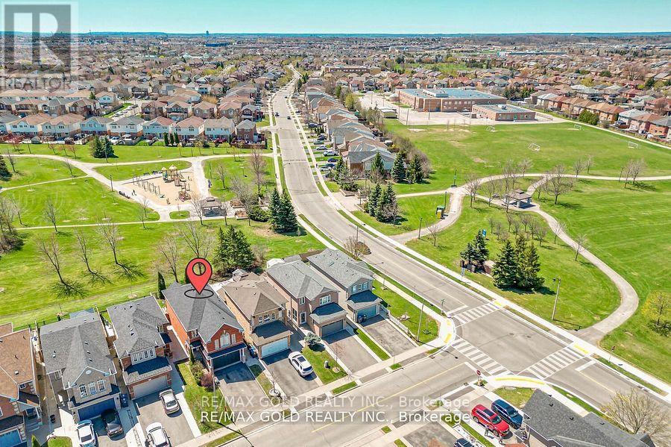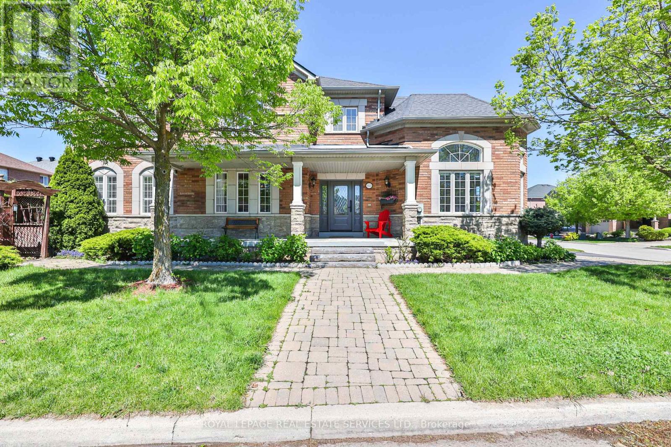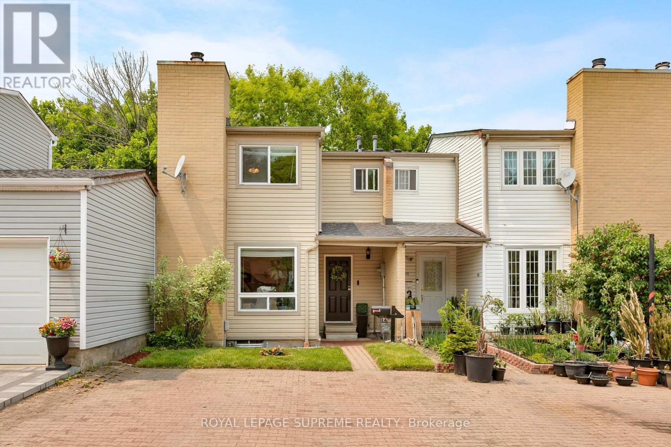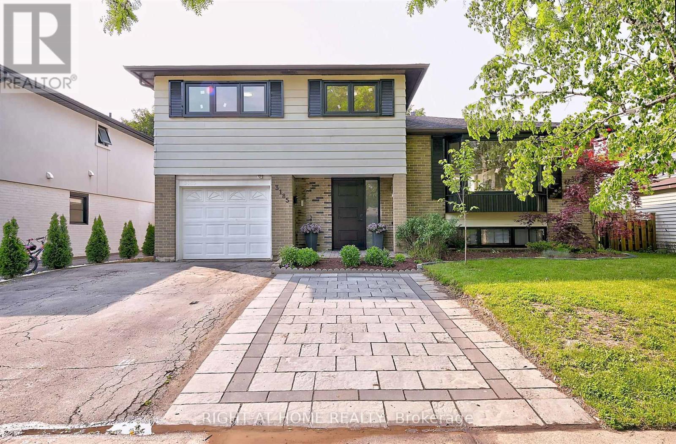60 Sugarhill Drive
Brampton, Ontario
Welcome to this stunning, move-in ready 3+1 bedroom, 4-bath detached home nestled in the heart of Fletcher's Meadow. This beautifully upgraded property offers exceptional living space, style, and functionality perfect for families of all sizes. Step into a bright and modern main floor featuring 24" x 24" porcelain tiles, pot lights, hardwood flooring throughout, and large windows that fill the home with natural light. Beautifully upgraded eat-in kitchen boasts stainless steel appliances, quartz countertops, and a sleek backsplash making it ideal for cooking and entertaining. Upstairs, the spacious primary bedroom includes a walk-in closet and a luxurious 4-piece ensuite with a soaker tub and a modern stand-up shower with custom shower panel. Two additional bedrooms and another full bath completes the upper level. The fully finished basement adds incredible value with a large recreation room, wet bar, additional bedroom, and full bath perfect for guests and entertainment. Enjoy the outdoors in the fully fenced backyard with a concrete patio, gazebo, and garden shed a private oasis for summer gatherings. The extended driveway fits 4 cars offering ample parking for large families or guests and there is a convenient entrance to the garage from inside, providing added comfort. This home combines modern upgrades with family-friendly features in a fantastic location close to parks, schools, transit, and shopping. Don't miss out this gem wont last long! (id:59911)
RE/MAX Gold Realty Inc.
L1 - 1 Columbus Avenue
Toronto, Ontario
Welcome To The Epitome Of West-End Toronto Living At 1 Columbus. Your Opportunity Awaits To Live In One Of The Most Exclusive Buildings In Roncesvalles! Own A Part Of History In This Unique 10 Unit Building! This Expansive One Bedroom Loft Has Been Lovingly Cared For, Upgraded, & Designed To Suit Your Every Need. Walk Down A Few Short Steps (No Waiting For The Elevator!) From Sorauren For Direct Access. Be Greeted By Your Foyer And Walk-In Coat Closet. Entertaining The Living Room Will Make You Feel Like You're In A Boutique Hotel In Paris As You Are Surrounded By Unique Stone Walls & Rebel Walls Wallpaper. Cozy Up To Your Gas Fireplace With Some Friends Or Stretch Out And Enjoy A Movie Night At Home. Cook Up A Storm In Your Chef-Inspired Kitchen With Ample Room For A Dining Table Or Enjoy Your Breakfast Bar. There Is Even Space For A Pretty Epic WFH Set-Up. Stainless Steel Appliances Compliment The Open Shelving & Subway Tile Backsplash. There Is No Lack Of Storage Space In The Kitchen & Throughout The Suite For All Of Your Treasures & Knick Knacks. Off The Kitchen A Conveniently Located Full 4-Piece Ensuite Washroom. Parking Is Located At Surface Level Off Of Columbus Ave With EV Charger. This Loft Is Perfect For Nature Lovers, Foodies, At Home Entertainers &n Anyone Else That Appreciates All That Roncesvalles Area Has To Offer. Located Just Steps To Multiple TTC Options, Sorauren Park, Coffee Shops, The MOCA, Up Express And All Of The Unique On Roncesvalles. (id:59911)
Psr
2 - 1155 Stroud Lane
Mississauga, Ontario
This modern stylish townhome offers style and comfort , with premium finishes at every turn.Located in Clarkson, Mississauga this uninterrupted layout features a flowing design for effortless modern living.Indulge in over 1,400 sq. ft. of thoughtfully designed living space. A space that invites conversation, connection, and comfort where family meals feel effortless.Two second-level bedrooms provide an ideal setup for rest, work, or a stylish guest space all tucked away for added privacy. Includes an Upgraded LG Laundry Duo. Perched on its own private level, A third-floor hideaway with its own private patio designed with intention this primary suite delivers calm, comfort, and just the right touch of luxury. Up top, discover a rooftop oasis that elevates outdoor living a true extension of luxury in the sky. Featuring (2) Parking Spaces, a convenient Storage Locker. Steps to the Clarkson GO Station, Access to QEW, and Quick Walk to the Lake! (id:59911)
The Agency
3282 Charmaine Heights
Mississauga, Ontario
Welcome to 3282 Charmaine Heights, a beautifully updated family sidesplit located in the heart of the desirable Mississauga Valleys neighbourhood. This home features light hardwood flooring throughout the main level, modern glass doors, and a striking floating staircase that adds architectural elegance. The eat-in kitchen offers granite countertops, a breakfast bar, and a walkout to a private deckperfect for outdoor dining and entertaining. The spacious primary bedroom includes a large closet. While the finished basement boasts an open-concept recreation room ideal for relaxing or entertaining. Situated in a vibrant, family-friendly community, this home is just steps from Mississauga Valley Park, with sports fields, walking trails, and a splash pad, as well as the Mississauga Valley Community Centre, which features a pool, gym, and arena. You're also close to top-rated schools like Thornwood Public and T.L. Kennedy Secondary, along with shopping and dining at Square One and Heartland Town Centre. With easy access to transit and major highways. (id:59911)
Keller Williams Real Estate Associates
23 Gatherwood Terrace
Caledon, Ontario
This Beautiful Detached Home Features **Approx. 4200+ sqft living space(2936 Sqft Of finished above ground , plus approx 1300 sqft finished basement),Hardwood Throughout, 10' Foot Ceiling On Ground Floor And 9' Ceiling On Second Floor And Basement. over ** 8 Ft high all doors **8 Ft double door entry **200 Amps Electrical Panel .The 2nd Floor Features 4 Bedrooms With 2 Ensuites, 2 Walk-in Closets In The Master Bedroom And 3rd Bedroom. The 2nd Floor Also Features A Separate Laundry. The Master Bedroom Has A Built-in Central Vacuum. The Kitchen Includes an Island With Extended Kitchen Cabinets. The Slide Door Is Extra Wide And Opens Form Between. The Garage Includes A Built in Central Vacuum And EV Charger. Two bedroom legal basement apartment registered as second dwelling unit. The Basement Is Fully Finished with A Separate Entrance And Laundry, 4x2 Tiles And Vinyl Flooring In The Bedrooms. The Property Is Carpet Free with Pot Lights Throughout. **Aprox 180k in upgrades from builder. (id:59911)
RE/MAX Gold Realty Inc.
1067 Windbrook Grove
Mississauga, Ontario
This is an exciting opportunity for first-time home buyers or investors looking for rental income potential. This beautifully renovated semi-detached home is situated in the highly desirable Heartland/East Credit neighborhood of Mississauga. It offers 3 spacious bedrooms upstairs along with a brand-new 2-bedroom basement apartment that has its own separate entrance and laundry facilities, making it ideal for multi-generational living or generating additional income. The main floor features a bright, open-concept kitchen with a breakfast area and a walkout to a freshly sodded backyard oasis. The entire home has been freshly painted, including the fence, driveway, and garage door, giving the property excellent curb appeal. Hardwood floors run throughout the house, with no carpet anywhere. Additional updates include new appliances, a new garage door opener, an owned hot water tank, and roof shingles replaced in May 2025. This move-in-ready home perfectly combines style, practicality, and a sought-after location. Don't miss your chance to own in one of Mississauga's best low-rise communities at an attractive price point. Open House Sat-Sun from 2:00 PM to 5:00 PM. (id:59911)
Meta Realty Inc.
20 Woodward Avenue
Brampton, Ontario
Welcome to 20 Woodward Ave, a custom built family and multi generational family home, situated in the Brampton North community. This expansive home encompasses 4 generous bedrooms, complemented by a versatile 5th bedroom on the main floor, and an additional 3 bedrooms in the fully finished basement, catering perfectly to larger families or those seeking ample space for guests. Boasting a total of 5 well-appointed bathrooms, this home promises convenience and comfort for all. With an impressive square footage of 3113 sqft, the property harmoniously blends grandeur with functionality. Set on a well proportioned 50x130 lot, the layout of this property is ideally suited for the addition of a pool, promising a luxurious outdoor retreat for summer enjoyment. The thoughtfully designed outdoor space invites possibilities for landscaped gardens and outdoor living areas. Embrace the opportunity to own this home that expertly accommodates the evolving needs of family life. All while being positioned with inclose proximity to schools, parks, shopping, major highways and transit. A true treasure in Brampton North. W/I Closet & W/O TO Balcony, 2 Br W/ Juliet Balcony. 4th Br W/W/0 TO Balcony, Fin walk-Up Bsmnt W/2Kitchens, Huge Living & 2 Full wr. Stam ** This is a linked property.** (id:59911)
Property.ca Inc.
3399 Hayhurst Crescent
Oakville, Ontario
BEAUTIFUL EXECUTIVE TOWNHOME, built by Rosehaven Homes. Perfectly nestled at the bottom of a quiet crescent in the prestigious Lakeshore Woods community of Bronte. This move-in-ready FREEHOLD home offers a seamless blend of elegance, comfort, and nature, just steps from your door. Featuring 3 spacious bedrooms, 2.5 bathrooms, and a bright open-concept layout, the home is designed for both everyday living and effortless entertaining. The kitchen boasts 9ft ceilings, cultured granite countertops, stainless steel appliances, and rich, timeless cabinetry, flowing into a sunlit dining and living area with a striking double-sided gas fireplace. Gleaming hardwood floors, neutral ceramics, and a beautiful spiral oak staircase add warmth and sophistication. The large primary bedroom includes a walk-in closet and a 5-piece spa-like ensuite. Enjoy the convenience of second-floor laundry with a laundry sink. This space offers easy access to all bedrooms, making everyday living effortlessly comfortable. A generous unfinished lower level with a smart, versatile layout is ready for your personal touch. The perfect chance to shape a space that feels truly ideal for relaxing, entertaining, and making lasting memories with loved ones. Step outside to a private, fully fenced backyard with low-maintenance gardens ideal for relaxing or hosting guests. Located just steps from wooded trails, parks, and Lake Ontario. Minutes to Bronte Village, the QEW, and GO Transit, this home is in a cherished, family-friendly neighborhood where nature and community come together. Come see why this exceptional townhome is the perfect place to call home! (id:59911)
Right At Home Realty
34 Queenpost Drive E
Brampton, Ontario
**Location! Location!Location!!! **Exclusive New Town House In Brampton**Backing Onto Ravine Lot** Extensive Landscaping That Surrounds The Scenic Countryside. This Neighborhood Is Surrounded By Ravine On All Sides With Large Front And Backyard. Only 43 Homes In Entire Development In An Exclusive Court.Ready For Occupancy. Endless Amenities & Activities Across The City Of Brampton. Close Access To Hwy 407, Main Road. Smooth Ceiling Throughout Ground, Main And Upper Floor. (id:59911)
RE/MAX President Realty
8 Lost Canyon Way
Brampton, Ontario
Welcome to this stunning, meticulously upgraded home, perfectly nestled on a premium ravine lot with an irregular shape that offers extended depth on one side for additional outdoor space. The double-door entry opens into a soaring 20-foot foyer with an open-to-above design, showcasing a grand iron rod staircase with double railings. The exterior features a flagstone front porch, Unilock stonework around the entire property, upgraded porch lighting, and an elegant iron-cast front door with matching wrought iron interior panels and handles. This Energy Star-efficient home includes an HRV system. Surrounded exclusively by detached homes, no townhomes, for a more private and upscale neighborhood feel. Inside, the main level boasts 5" wide-plank hardwood flooring, flat ceilings, custom zebra blinds, upgraded light fixtures, and pot lights throughout. The chef's kitchen is equipped with quartz countertops and backsplash, pot and pan drawers, a built-in breakfast nook bench, pantry and fridge enclosures, and rough-ins for both gas and electric stove options. Anchoring the main floor is a double-sided stone fireplace with a custom mantel. Upstairs, each bedroom features a walk-in closet and ensuite or semi-ensuite access, including a Jack & Jill bathroom with quartz countertops. The second-floor laundry room adds everyday convenience. The spacious primary suite includes upgraded extra-large windows, elegant curtains, wainscotting, and custom built-in closets. The spa-inspired ensuite is a true retreat, offering a jacuzzi tub with jets, a full glass shower with a rainfall showerhead, quartz counters, herringbone porcelain tiles, a built-in bench, and a locking vanity with drawers. The fully finished basement expands the living with two bedrooms and one bathroom, with a steam sauna shower installed. custom built-in shelving, a desk and bench nook with storage, vinyl flooring with 8mm padding, 7 baseboards, pot lights, and an electric fireplace. Rough-in for central vacuum. (id:59911)
Upstate Realty Inc.
296 Melrose Street
Toronto, Ontario
Welcome To 296 Melrose Street, Nestled In The Highly Sought-After Community Of Mimico Just Minutes From Downtown Toronto. This Fully Rebuilt Detached Home (2013) Offers 3+1 Bedrooms, 4 Bathrooms, And Offers 1,744 Sqft Of Stylish Living Space + The Finished Basement. The Main Level Features An Open Concept Design With A Spacious Living And Dining Area, A Modern Kitchen With Built-In Appliances, Breakfast Bar, And A Convenient 2-Piece Bath. Upstairs, The Primary Suite Includes A 4-Piece Ensuite And Double Closets, While Two Additional Bedrooms And A Main 4-Piece Bath Complete This Level. The Dug-Down Lower Level With 9-Foot Ceilings, Above-Grade Windows, And A Separate Entrance Offers A Self-Contained In-Law Suite Featuring A Living Room, Kitchen, Bedroom, And Full Bath Easily Convertible To A Legal Income Suite **Potential Income Of $2100/Month**. Outside, Enjoy A Private, Fully Fenced Backyard Surrounded By Mature TreesA Rare Find In The City. The Detached One-Car Garage And Driveway Parking For Three More Vehicles Add Practical Value. Located Steps From Shops, TTC, Mimico GO, Parks, And Schools, This Turnkey Property Offers The Perfect Balance Of Modern Comfort And Urban ConvenienceWith Nothing Left To Do But Move In And Enjoy. (id:59911)
Keller Williams Real Estate Associates
24 Castlebar Road
Toronto, Ontario
Welcome to 24 Castlebar Road, a renovated bungalow in the heart of Queensway Village in South Etobicoke. Set on a wide 51 x 105 lot backing onto green space with no rear neighbours, this move-in-ready home offers the perfect blend of style, space & flexible living options. The main level features a bright open-concept living and dining area with hardwood floors, crown moulding, pot lights and a large picture window overlooking the front yard, an updated kitchen complete with granite countertops, grey tile flooring, a breakfast bar, stainless steel appliances and a mini subway tile backsplash, 3 generously sized bedrooms with hardwood floors and closets and a stylish 4-piece main bathroom with tile floors and surround, pot lights and backlit mirror. A separate entrance leads to a spacious, self-contained lower-level suite with a large L-shaped recreation room with wide-plank vinyl floors, pot lights, a closet and multiple above-grade windows, a full-sized, eat-in kitchen with granite counters, a roomy bedroom, a renovated 3-piece bathroom with a glass-enclosed shower stall and a laundry/utility room with front-loading washer and dryer. Enjoy the outdoors in the fully fenced backyard with two patios, a storage shed and plenty of room to relax or entertain. A private driveway and single detached garage provide ample parking for 3-4 Cars. Whether you are looking for a family home, multigenerational setup, or rental income potential, this property checks all the boxes in one of Etobicoke's most connected and desirable neighbourhoods! Close to top schools including Castlebar JS, Norseman JMS, Holy Angles, BA, ECI & ESA, Norseman and Queensway parks, Costco, IKEA and big box stores and local favourites- Dino's Pizza, Elijah's Automatic, North of Brooklyn, Tom's Dairy Freeze & more! With easy access to TTC and major highways commuting to downtown is fast and convenient! Dont miss this chance to own a versatile, turnkey home in vibrant Queensway Village! (id:59911)
RE/MAX Professionals Inc.
496 Concord Avenue
Toronto, Ontario
Join us at our Open House this Saturday and Sunday from 2 - 4pm! Turnkey, Stylish & Full of Possibility in Dovercourt Village! This beautifully updated 3-bedroom semi in the heart of dynamic Dovercourt Village is the kind of home that lets you move in and get right down to living. Thoughtfully renovated to blend modern comfort with original character, this home is as functional as it is charming. Perfect for a growing family, a professional couple, or anyone looking for stylish city living with room to grow. The sunny, west-facing backyard is made for summer - ample space to play, garden, entertain, or just unwind. Inside, the large eat-in kitchen features a breakfast bar and overlooks the yard, making it the heart of the home. Spacious living and dining areas are warm and inviting, with great flow and loads of natural light. Upstairs, you'll find three bedrooms, including a dreamy primary retreat with tree-top views and a full wall of custom-built-in closets. The renovated family bath is sleek and stylish with thoughtful finishes. Downstairs, the full and finished basement offers flexible space for a home office, rec room, guest suite, or even a 4th bedroom with a separate laundry room, lots of storage, and endless possibilities. Parking is included off the laneway, and the lot offers future potential for a laneway house - perfect for independent living for a family member or as a separate income-generating suite. This is a house that can evolve right along with your life. Just steps to Ossington Station and surrounded by a truly walkable community, you're perfectly positioned between the buzz of Bloor and the charm of Dupont. Grab your morning coffee at local favourites, explore the parks, and take advantage of some of the city's best restaurants, bakeries, and indie shops all within steps. A rare find in a neighbourhood people fall in love with. Don't miss the chance to make this one yours. Hurry Home!!!! (id:59911)
Royal LePage Signature Realty
60 Garrison Square
Halton Hills, Ontario
Welcome to 60 Garrison Square a well-maintained freehold bungalow townhome in a quiet, sought-after enclave. This bright 2-bedroom, 2-bathroom home features vaulted ceilings, California shutters, a gas fireplace, and a functional eat-in kitchen with brand-new stainless steel appliances. Walk out to a private backyard with no rear neighbours and a BBQ gas line. The main floor includes a primary suite with walk-in closet and 5-piece ensuite, plus a convenient mud/laundry room with garage access. Double car garage with private entry. Close to shopping, Holy Cross Church, and quick access to Hwy 401, 407 & GO. Major systems owned & updated, including a new roof (2024). Move-in ready and easy to show! (id:59911)
Real Broker Ontario Ltd.
1111 Hepburn Road
Milton, Ontario
Presenting 1111 Hepburn Rd - Mattamy's popular Sterling model (2068sf AG) sitting on 38' wide lot, in a fabulous location with premium street number (1111), Walking distance to Schools, Parks and Shopping. Comes with separate Family Room, Living Room, Dining room and Breakfast Area. Renovated kitchen with white cabinets and quartz counter tops. Hardwood floors on both Main and second floor. Upstairs Laundry and 4 generous size bedrooms. His and Her Closet in Master Bedroom. Lots of natural light through out. Tons of walking trail around. Backyard is truly a retreat with paved patio area made of large stone slabs with distinct pattern and very low maintenance. Elementary school is right besides the house and High school and Milton Public Library are few minutes walk. Grocery and Shopping is 3 mins walk. Right off Britannia Rd to quickly reach Mississauga or 407. Go Station is hardly 8 minutes away. (id:59911)
Exp Realty
10 Cowan Avenue
Toronto, Ontario
Great Price - Great Location - Great Potential! This Well Maintained Semi Detached Home Has Great Bones & Has Been Meticulously Maintained By The Same Owner For 71 Years! Top 5 Reasons You May Love This Home:- Great Layout with High Ceilings- On One of The BEST Streets In Parkdale- 3 Large Sized Bedrooms- Very Private Backyard & Oversized Front Deck with a Peekaboo Lake View- All For An Incredible Price!Updates Include:- New Asphalt Shingles on Roof 2020- New Furnace 2016- North Wall of Basement Waterproofed 2020- Main Water Shutoff Valve Replaced 2024 This Renovation Ready Home Has SO Much Potential! There is a Home Inspection and Survey Available. Open House - Friday June 5 5-7pm, Sat & Sun 2-5pm (id:59911)
Keller Williams Referred Urban Realty
55 - 2665 Thomas Street
Mississauga, Ontario
Immaculately Renovated Townhome In Prime Erin Mills! Welcome To Unit 55 At 2665 Thomas St. A Fully Upgraded 3-Bed, 3-Bath Townhome With $150k In High-End Renovations. Open-Concept Main Floor W/ Wide-Plank Hardwood & Pot Lights Throughout. Carpet-Free Living. Stucco ceilings removed. Stunning Custom Kitchen W/ Modern Cabinetry, Quartz Counters, & New Appliances. Entrance Landing Removed For Seamless Flow & Enhanced Light. All Bathrooms Fully Renovated Incl. 5-Pc Main Bath & 4-Pc Ensuite & a 2-Pc Main Powder Room. Spacious Bedrooms, Updated Fixtures, & Smart Layout Make This A True Turn-Key Home. Top School District: Castlebridge PS, Thomas St MS, John Fraser SS. Close To Meadowvale GO, Credit Valley Hospital, Shopping, Parks & More. (id:59911)
Power 7 Realty
30 Gold Pine Court
Brampton, Ontario
Welcome To 30 Gold Pine Crt! Nestled In The Heart Of Brampton, This Impeccable Fully Detached 4-Bedroom Home With A Finished Basement Featuring A Full Bathroom Is Located On A Safe, Quiet, And Child-Friendly Cul-De-Sac With No Through Traffic And No Sidewalk - Offering Maximum Driveway Space And Privacy. Enjoy A Modern Open-Concept Kitchen Equipped With High-End Stainless Steel Appliances. The Cozy Family Room Offers A Walkout To A Custom Patio Deck And A Private Backyard With No Neighbors Behind! This Carpet-Free Home Boasts Gleaming, High-Quality Laminate Floors Throughout The Main And Upper Levels. Super Clean And Move-In Ready, It Features 2 Beautifully Updated Full Bathrooms, Pot Lights, Central Air Conditioning, Forced Air Furnace, And Much More. The Serene Backyard Is Ideal For Summer BBQs And Gatherings With Loved Ones, With Ample Space For Gardening Enthusiasts To Grow Their Own Vegetables. A Wide Driveway Accommodates Up To 3 Cars Comfortably. Conveniently Located Just A 4-Minute Drive To Chinguacousy Park, A Short Walk To Public Transit, And Close To Professors Lake, Brampton Civic Hospital, Bramalea City Centre, Major Highways, Bramalea GO Station, Places Of Worship, And Top-Rated Schools Including Chinguacousy Secondary, Jefferson P.S., And St. Jean Brebeuf Catholic School. This Beautiful Home Is Perfect For Families Seeking Comfort, Luxury, And Convenience In A Prime Location. Come And Fall In Love With This Stunning Home! Open House: Saturday & Sunday, 2-4 PM. (id:59911)
RE/MAX Real Estate Centre Inc.
210 Main Street N
Halton Hills, Ontario
* Custom Built, 10 Year Old 3 + 2 Bedrooms 4 Baths Detached Home On a 70 x 132 Ft Lot * Over $200,000 Spent in Upgrades in the last 5 Years * 300 Sq Ft Coach House/Studio On Top Of Garage With Hardwood Floors, Separate Staircase, 130 Inch Electronic Wide Screen, Projector, and In-Wall Sound System * 9 Ft Ceilings * Oak Stairs * Open Concept * Kitchen With Granite Counters * Dining Room With Wet Bar * Primary Bedroom With 6 Pc Ensuite * Office On 2nd Floor * Separate Entrance to Basement Apartment with 2 Bedrooms, Rec Room, Kitchen, & Heated Vinyl Floors * 8 Car Parking in Driveway * Front Yard Landscaping With Projection Lights * New Asphalted Driveway with Interlock Brick Border & Entrance Pillars With Built-In LED Lights * Private Backyard With Interlock Patio, Built-In BBQ, Gas Fire Pit, Pergola, & Vegetable Garden * Close to Schools, Shops, Restaurants, Minutes to Go Station, 2 Large Parks Nearby, Walk to Fairy Lake, Hwy 7 & More * (id:59911)
Century 21 Percy Fulton Ltd.
8 Willow Park Drive
Brampton, Ontario
Location!!! Location!!! Location!!! 4 Bedroom Beautiful Home In High Demand Area With finished Basement. Beautiful Layout With Sep Living & Sep Family Room W/D Gas Fireplace W/O To Beautiful Park View. Good Size Kitchen With Breakfast Area. Oak Staircase. Roof 2023, Ac 2023 & Furnace 2025. Led Pot Lights. Less Than 1 Minutes Walk To School & Bus Stop. Close To Hospital, Hwy-410, Trinity Mall, Soccer Centre, Library, Chalo Fresh & McDonald's Plaza & Much More... Don't Miss It!! (id:59911)
RE/MAX Gold Realty Inc.
1423 Liverpool Street
Oakville, Ontario
SOUGHT-AFTER WEST OAK TRAILS! SALTWATER POOL! Welcome to 1423 Liverpool Street - an exceptionally well-maintained 4+1 bedroom family home located on a quiet street in the West Oak Trails community. Within walking distance of soccer fields, trails, McCraney Creek, pond, shopping, top-rated Forest Trail Public School, and Oakville Trafalgar Memorial Hospital, this location blends practical convenience with community living. Designed for everyday functionality and entertaining, the main level features a living room with a soaring 13' ceiling, spacious dining area, and a family room with gas fireplace. The dream kitchen includes granite countertops, a designer backsplash, stainless steel appliances, and a cozy breakfast area with built-in bench seating and access to the backyard. Upstairs, the primary bedroom boasts a walk-in closet with custom built-ins and a spa-inspired five-piece ensuite equipped with double sinks, a freestanding tub, and glass shower. Three additional bedrooms, two with vaulted ceilings, and a four-piece main bathroom complete the upper level. The professionally finished basement adds even more space for the whole family, featuring plush Berber broadloom, a large open concept recreation area, fifth bedroom, three-piece bathroom, and ample storage. Additional highlights include California shutters, a main floor laundry room with custom cabinetry, an inground sprinkler system (front and back), natural stone walkways, and a double car garage. Designed for both relaxation and entertaining, the backyard features an inground saltwater pool surrounded by natural stone and manicured gardens. Begin your next chapter in West Oak Trails! (id:59911)
Royal LePage Real Estate Services Ltd.
1417 Andros Boulevard
Mississauga, Ontario
This bright and spacious 3-bedroom, 4-bathroom freehold townhouse in prestigious Lorne Park is the perfect place to call home especially for first-time buyers or young families looking to settle in one of South Mississaugas most coveted communities.Freshly painted with brand new broadloom upstairs, this home is move-in ready and full of natural light. The galley-style kitchen features ceramic tiles, stainless steel appliances, and a walkout to a generous backyard perfect for weekend BBQs and outdoor play. Upstairs, you'll find three spacious bedrooms, including a primary retreat with a 4-piece ensuite. The finished basement offers the ultimate hangout space for teens and/or a fun play area for younger kids.Located just minutes from the lake, transit, shopping, top-rated schools, and all that South Mississauga has to offer this is the home your family has been waiting for. Dont miss your chance to get into Lorne Park with a property that truly checks all the boxes (id:59911)
Royal LePage Supreme Realty
82 Goldham Way
Halton Hills, Ontario
Welcome to this beautifully maintained 3-bedroom, 4-bathroom townhouse located in one of South Georgetown's most desirable neighbourhoods. Featuring 9-foot ceilings and an open-concept main floor, this home is filled with natural light and designed for modern living. The spacious kitchen seamlessly flows into the living and dining areas, perfect for entertaining or family gatherings. Upstairs, you'll find a huge primary retreat with a walk-in closet and a private 4-piece ensuite. Two additional generous-sized bedrooms and a full bath complete the upper level. The fully finished basement offers a versatile space for a rec room, guest suite, or home office, complete with its own 2-piece bathroom. Step outside to a large, fully fenced backyard with a stone patio and charming gazebo ideal for outdoor dining and relaxation. Walking distance to top-rated schools, parks, shops, and all amenities. A perfect home for families or anyone seeking comfort, convenience, and community. (id:59911)
Keller Williams Real Estate Associates
3185 Heathfield Drive
Burlington, Ontario
Welcome to 3185 Heathfield Dr., Nested in one of the most desired neighborhoods of Burlington, a Sidesplit 4 Levels with 4 Bdrms, Hardwood Floor Throughout, Pot Lights, $$$ Spent On Upgrades, Outstanding Workmanship. Exemplary finishes throughout. Exceptionally Planned to Suit Your Life, The Spaces of This Home Highlight Luxury, Breathtaking Design & Functionality. Minutes Drive to QEW, Costco, and Many Other Amenities. (id:59911)
Right At Home Realty
