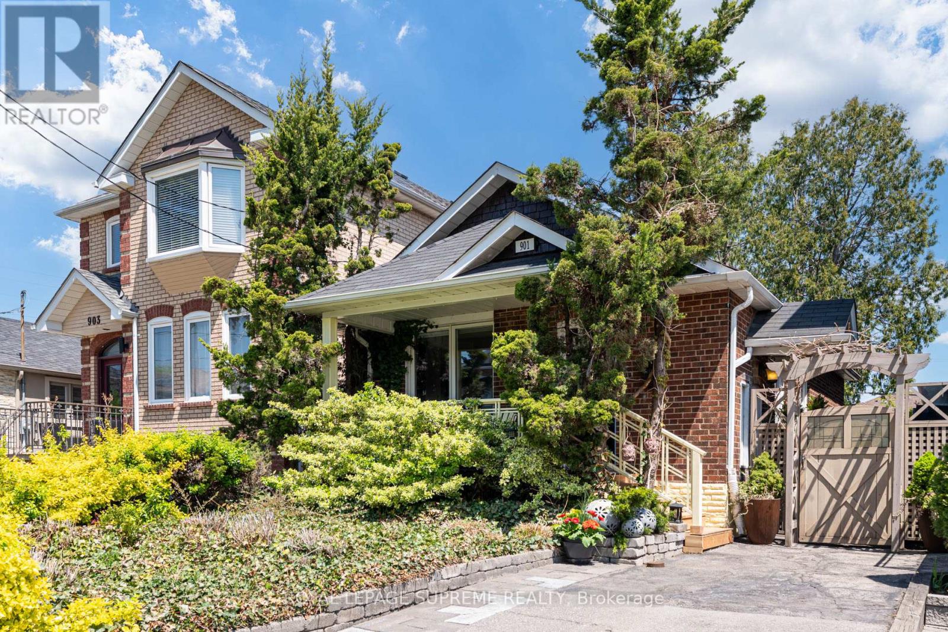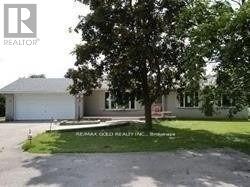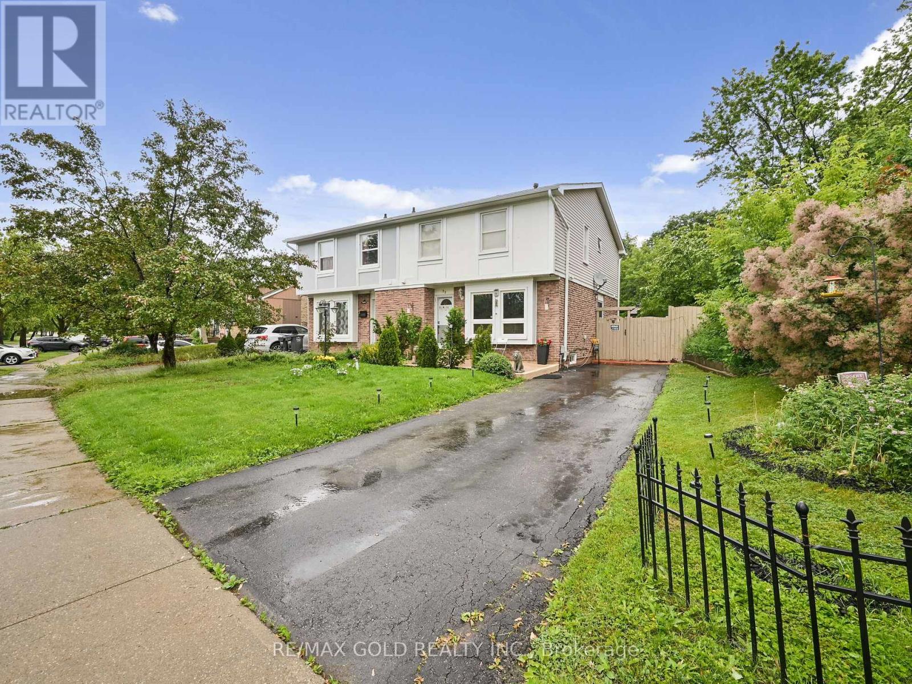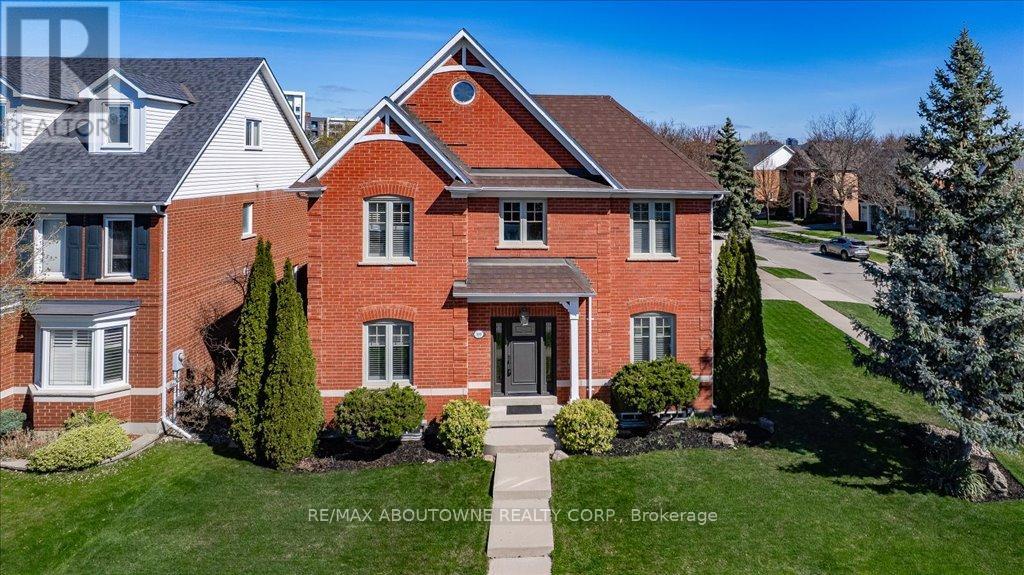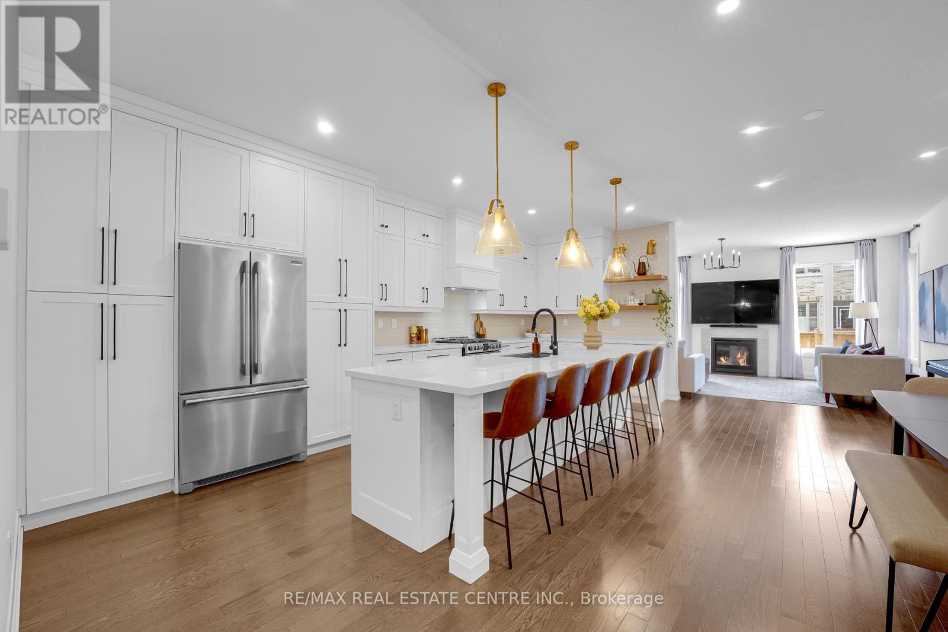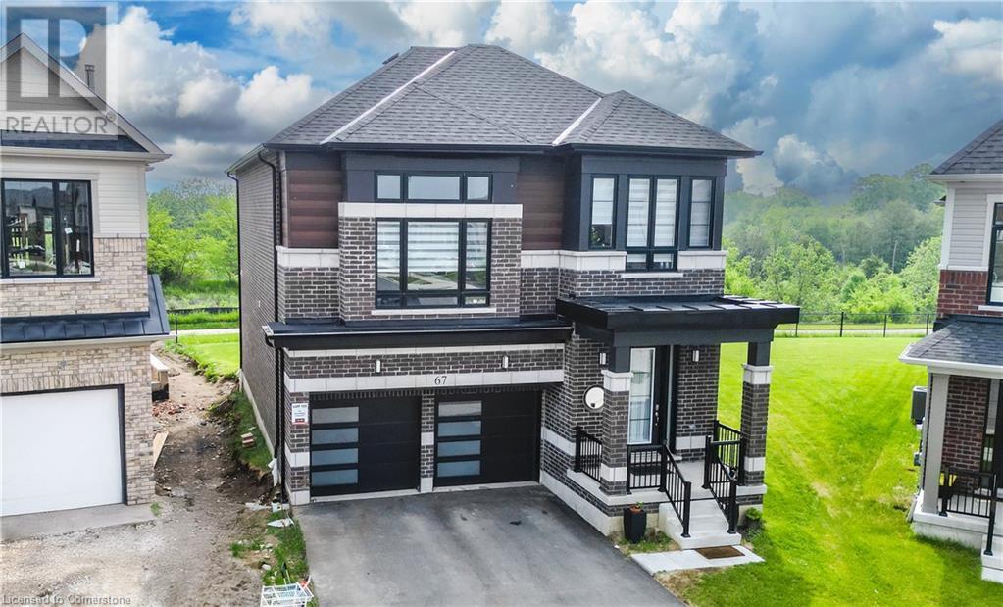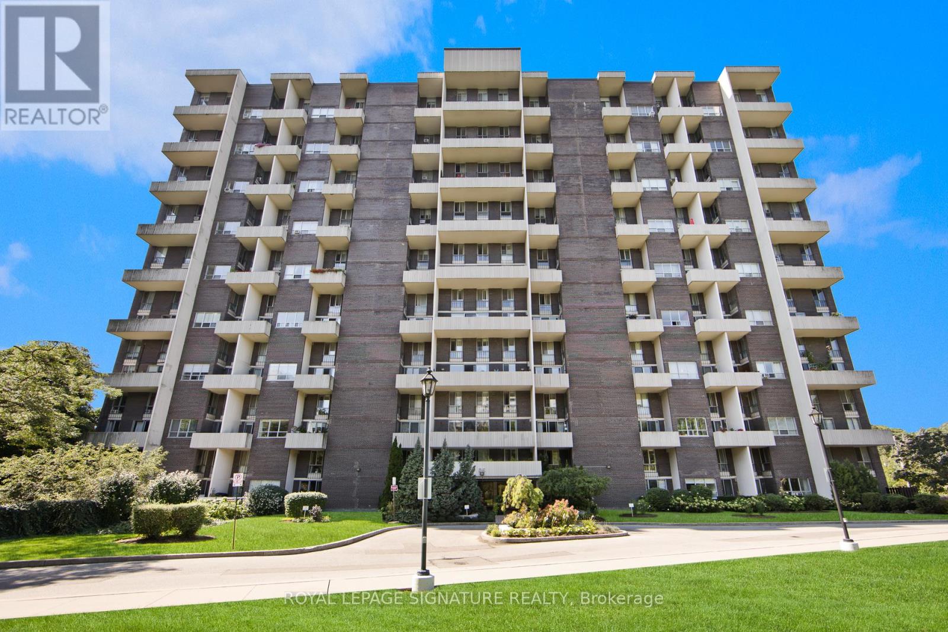901 St Clarens Avenue
Toronto, Ontario
Home Sweet Home! Welcome to this charming, bright, and inviting Bungalow nestled in the desirable Dovercourt Village neighbourhood, known for its wonderful community feel. This all-brick, fully detached home sits on an impressive 28.75 ft by 120 ft lot and boasts a rare combination with a PRIVATE driveway and a rear LANE-WAY access, ideal for a large garage or better yet, a 1700sf Laneway Suite! Inside, this super stylish home features an open-concept layout enhanced by a soaring cathedral ceiling and a cozy gas fireplace in the living room. The spacious, fully equipped kitchen includes a dedicated coffee station and a sleek six-seater dining counter, ideal for family meals or extra prep space. Both bedrooms enjoy serene views of the lush, green yard, creating a peaceful retreat within the home. The finished basement offers a separate entrance, a generous third bedroom, a recreation room, an office/games area, a full laundry room and a second bathroom, providing versatility and valuable additional living space. Step outside to a beautifully landscaped backyard oasis with mature trees, perennial garden beds, stone pathways, and multiple cozy hangout zones, perfect for gardening, hosting summer soirees, or simply unwinding after a long day. Located steps from St. Clair West, the trendy Geary Avenue strip, Earlscourt Park, and the Joseph Piccininni Community Centre, this vibrant neighbourhood is brimming with local eateries, shops, green spaces, and excellent transit options. Whether you're a first-time buyer, downsizer, or simply seeking a peaceful city retreat, this home is full of possibilities. See it for yourself and be prepared to fall in love! (id:59911)
Royal LePage Supreme Realty
1610 - 10 Park Lawn Road
Toronto, Ontario
Imagine being able to wake up to these views every day. Having the luxury of floor to ceiling windows to let in so much natural light. Welcome to this thoughtfully designed condo features functional split-2 bedroom plus den layout, located at high in demand Westlake. Featuring 9-Ft smooth ceilings, wide-plank laminate throughout, modern kitchen with quartz countertops, beautiful backsplash and full-size stainless steel appliances. The primary bedroom features a lake view and custom walk-in closet and private 3 Pc ensuite, while the second bedroom boasts floor to ceiling windows, a private walk-out to balcony and large closet. The open concept living area is perfect for entertaining guests, while the den offers an ideal work-from-home space. The balcony and its panoramic waterfront views are the perfect setting for morning coffee. This condo offers 870 Sq Ft of open-concept interior living space plus 142 Sq Ft balcony with generous lake views, total of 1012 as per floor plan. whether you're hosting friends or enjoying a quiet evening at home, this unit offers the perfect balance of indoor and outdoor living. This unit comes with a prime location and large size parking spot, Next to elevators. World-class amenities with approximately 20,000 Sq Ft of combined indoor ed indoor and outdoor amenity space, huge top floor sky gym, party room with lake and skyline views. Outdoor Pool, Bbq Terrace, Steam Room, Kids Games Room, Arts and Crafts Room, Golf Simulator, Ample Visitor Parking and 24/7 Concierge. Convenient Location! Steps to Metro, Starbucks, Shoppers Drug Mart, LCBO, Banks, Sunset Grill, Panago Pizza, Schools, Ttc At Lakeshore and Park Lawn. Minutes to Gardiner, 427 and Qew. Experience the best of waterfront living with easy access to the Martin Goodman trail, Humber Bay Park and Marinas. (id:59911)
Royal LePage Signature Realty
12496 Winston Churchill Boulevard
Halton Hills, Ontario
Great Location!!! fully Renovated Beautiful 3 bedroom Bungalow with double Car Garage in Halton Hills situated on almost an Acre Lot. parking space for more than 10 cars, Large Bay Window in Living Room, Sun filled Family room,3large Bedrooms, Sept Entrance to Basement and 4pcwashroom in basement, new propane furnace, new Ac and hot water tank. (id:59911)
RE/MAX Gold Realty Inc.
1076 Roxborough Drive
Oakville, Ontario
Welcome to Glen Abbey's Hidden Gem! Nestled on one of the deepest lots in the area (an impressive 50x150 feet), this lovingly maintained home is hitting the market for the very first time. Located in the highly coveted Glen Abbey community of Oakville, this spacious 2525 square foot home offers the perfect opportunity for families looking to settle into a vibrant neighbourhood with top-tier schools and unbeatable amenities. This well-cared-for property has been lovingly maintained by its original owners. The kitchen and bathrooms might not be shiny new 2025 but, but they are in excellent condition, showcasing thoughtful upkeep and timeless functionality, while keeping the overall pricepoint of the home VERY affordable for the area. With generous room sizes, a practical layout, and large windows that flood the home with natural light, this is a property that feels welcoming from the moment you step inside. Upstairs, you'll find spacious bedrooms including a primary suite with its own ensuite bath. The unspoiled basement provides a blank canvas for future expansion or customization. Step outside to enjoy a quiet backyard retreat, perfect for relaxing evenings or weekend gatherings. This home is move-in ready or ready for your modern vision, the choice is yours. Why Glen Abbey? Beyond the front door, Glen Abbey continues to shine. You're steps away from lush trails, parks, golf courses, and some of Oakville's most respected schools. Saint Matthew's church and Elementary school are literal STEPS away, and don't forget to swing by Monastery Bakery, a beloved local treasure offering fresh-baked goods, Italian specialties, and a warm community atmosphere. With easy access to the QEW, Bronte GO Station, shopping, and dining, this is more than a house, it's a home in a neighbourhood people can't WAIT make their own. (id:59911)
Revel Realty Inc.
98 Centre Street N
Brampton, Ontario
LEGAL BASEMENT APARTMENT (((( Fully Renovated 3+1 Bedroom BASEMENT APARTMENT Home ! Situated in a desirable location between Queen St. and Vodden St. on Centre St N, this beautifully updated home offers 3 spacious bedrooms upstairs, including a primary bedroom with a private ensuite Washroom, plus a total of 4 Modern washrooms throughout the home. The fully Legal 1-Bedroom Basement Apartment with a Separate Entrance provides excellent potential for rental income or multi-generational living. Shared laundry is conveniently located in the basement. Enjoy contemporary living with brand new flooring and fresh paint throughout. The exterior features a private driveway, a large wooden deck, and a backyard shed for additional storage perfect for outdoor gatherings and everyday convenience. Ideally located close to schools, parks, shopping, transit, and major highways, this move-in ready home is perfect for families, investors, or first-time buyers looking for comfort, style, and income potential! (id:59911)
RE/MAX Gold Realty Inc.
101 Westchester Road
Oakville, Ontario
Simply Stunning! Completely updated and beautifully renovated family home in Oakville's River Oaks neighbourhood. Located on a premier street, this house has been meticulously maintained and cared for by its long term owners. Homes of this caliber rarely come up! 4+1 bedrooms and 3.5 baths, this home boasts over 4,000 sq ft of finished living space (2,815 above grade) with rare 9 ft ceilings, only available in select models of the "Carriage Style" homes. Oversized corner lot featuring a completely private backyard perfect for entertaining with saltwater pool, mature landscaping and extensive patio and stone work. Fully finished basement features a large family room, wet bar, additional 5th bedroom and full bath. The main floor has a wonderful open layout while also featuring a separate living and dining room This space was completely reimagined with a full renovation which added sq ft to both the family room and primary bedroom - you won't find another house like it in the neighbourhood! Location just couldn't be better when you consider proximity to stores, services, hwy access and not to mention the extensive trail system and Lion's Valley Park! Truly a special home, We are very pleased to offer 101 Westchester for sale! (id:59911)
RE/MAX Aboutowne Realty Corp.
18 Quinton Ridge
Brampton, Ontario
Welcome to this show stopping gem in the prestigious and highly coveted Westfield community in Bram West. Built by top-rated builder Great Gulf, this beautifully upgraded home offers over 2300 square feet of elegant living space (plus a legal 3-bedroom basement apartment) in one of Bramptons most prestigious communities. Step into a bright, sun-filled interior featuring 9ft ceilings, herringbone tile in the foyer, 8ft solid doors, and modern black hardware throughout. The open-concept main floor boasts a chef-inspired kitchen with ceiling-height custom cabinetry, built-in fridge, gas stove, sleek dishwasher, and an impressive 12ft island perfect for entertaining. The spacious great room includes a cozy fireplace and overlooks the fully landscaped backyard with a large patio for outdoor gatherings. Enjoy the bonus of a main floor laundry room with custom storage, a deep tub, and garage access. This carpet-free home also features custom drapes and pot lights throughout. Upstairs offers 4 large bedrooms and 3 full bathrooms, including a primary suite with vaulted ceilings, a 5-piece ensuite, and an elegant light fixture. A second bedroom has its own private ensuite with a frameless glass shower. All bedrooms feature generous closets and custom blackout roman shades.The legal 3-bedroom basement apartment with separate entrance is fully registered with the City of Brampton and rented to AAA+ tenants for $2,200/month, providing immediate rental income. Additional features include an extended driveway with 5 total parking spaces and professional landscaping front and back. Located near top-rated schools, highways 401 & 407, shopping, and a future high-end community centre set to open in 2026. A rare opportunity to own a luxurious home with built-in income potential, You Don't Want To Miss This! (id:59911)
RE/MAX Real Estate Centre Inc.
20 Isherwood Avenue Unit# 107
Cambridge, Ontario
Welcome to 107-20 Isherwood Avenue – A beautifully maintained bungalow-style end unit in a sought-after adult lifestyle community! This charming condo townhome offers the rare convenience of a double car garage and has been meticulously updated throughout. Step inside to discover gleaming hardwood floors on the main level and a bright, open-concept living space that’s perfect for entertaining or relaxing in style. The kitchen is a true highlight, featuring abundant cupboard and counter space, a modern layout, and a breakfast bar ideal for casual meals or morning coffee. The spacious living and dining area flows effortlessly to a private deck, complete with a power awning for shade and comfort—perfect for enjoying the outdoors rain or shine, overlooking the peaceful “fishbowl” area of the complex. The primary bedroom offers both comfort and function with his and hers closets and direct access to a beautifully updated main bath, which includes a discreet laundry closet for added convenience. A second bedroom on the main level makes an excellent guest suite or home office. This home is roughed-in for gas fireplaces on both levels, offering future potential to add cozy ambiance to both the main living area and downstairs family room. The finished lower level provides even more living space, including a comfortable family room, a 3-piece bathroom, and a versatile bonus area that could easily become a third bedroom. You’ll also find plenty of storage space and a separate utility room. Enjoy a carefree lifestyle with year-round exterior maintenance and affordable condo fees, all in a prime location just minutes from walking trails, shopping, and quick access to Highway 401. This smoke-free community is known for its friendly neighbours and welcoming atmosphere—move in and feel right at home! (id:59911)
RE/MAX Twin City Realty Inc. Brokerage-2
RE/MAX Twin City Realty Inc.
541 Glen Park Avenue
Toronto, Ontario
An impeccably maintained family home in sought-after Yorkdale-Glen Park! On a 33 X 130 Ft Lot, this bright and inviting property features an open-concept layout with 2972 square feet of total living space, high ceilings, skylights, pot lights, and gleaming hardwood floors. A solid wood floating staircase adds architectural charm. The main floor includes a large family-size kitchen with a spacious eating area and sliding glass doors that open to a generous concrete porch perfect for entertaining. The combined living and dining room is ultimate space for holiday gatherings. The finished basement offers a full kitchen, large living/dining area, walk-out to the backyard, and private side entrance ideal for in-law or income potential. Detached garage with greenhouse and widened driveway for added functionality. A true pride of ownership! An area known for wonderful grocery stores, patisseries and restaurants. A warm, family-friendly community with great walkability and convenience. Located minutes from Yorkdale Mall, great schools, parks, TTC, and major highways.*Do not miss out on this rare opportunity to own a quality all-brick home where family has been at the heart of this desirable address.* (id:59911)
Forest Hill Real Estate Inc.
5322 Windermere Drive
Burlington, Ontario
Welcome to this beautifully updated three-level side-split nestled in a quiet, family-friendly neighbourhood. This move-in ready home offers a perfect blend of modern upgrades and functional living space, ideal for families or investors alike. The open-concept main floor was fully renovated in 2024 and showcases stylish new doors, sleek flooring, and a seamless walk-out to the backyard perfect for entertaining. The stunning kitchen features stainless steel appliances, elegant porcelain countertops, and a cutting-edge invisible cooktop, combining form and function for the modern chef. Upstairs, you'll find three generously sized bedrooms and a 4-piece main bathroom. The lower level boasts a fully self-contained studio apartment with a separate entrance, complete with its own kitchen, full bath, and in-suite laundry perfect for rental income, in-laws, or extended family. Step outside to a fully fenced backyard oasis with a spacious patio, on-ground pool, garden shed, and beautifully landscaped yards an ideal retreat for summer relaxation. The expansive driveway offers ample parking for multiple vehicles. Conveniently located close to top-rated schools, parks, public transit, major highways, and all essential amenities, this home truly has it all. Don't miss your chance to own this versatile and tastefully upgraded property! (id:59911)
New Era Real Estate
67 Crossmore Crescent
Cambridge, Ontario
THE ONE YOU HAVE WAITED FOR! This brand new never-been lived-in all-brick home is situated on a PREMIUM lot in one of West Galts most desirable neighbourhoods. The over 2400 sqft provides ample room for comfortable living. You are welcome by a spacious foyer, leading you to the formal living and dining room, open to the large kitchen with a center island and a walk-out. These sliders will lead to a future builder upgraded deck providing various areas for relaxation and entertaining. The upper levels offer a bright family room, laundry, and 4 spacious bedrooms. The primary suite includes a walk-in closet and a 5pc bathroom. The lower level is unfinished waiting on your finishing touches with bright look-out windows. Key features to note: 200-amp panel, a double-car garage leading you into a mudroom offering convenience, 9ft ceilings on the main floor and 8ft on the upper, breakfast bar in the kitchen, parking for 4, a carpet-free main floor, an upper family room perfect for a home office or homework area for teenagers, plus more! Located a 6-minute drive to the highway or downtown Galt, offering easy access to transportation routes and amenities. Additionally, the proximity to the Grand River trails provides opportunities for an active lifestyle and outdoor recreation. (id:59911)
RE/MAX Twin City Realty Inc. Brokerage-2
RE/MAX Twin City Realty Inc.
908 - 35 Ormskirk Avenue
Toronto, Ontario
This is a large, beautiful two bedroom Condo in one of Toronto's Nicest Neighborhood. Meticulously maintained. A Desired penthouse in the building. Fully private large balcony with the best view overlooking High Park and downtown skyline. No Worries of future obstructions. Well maintained building with Lots of amenities. Close to School, Shops, TTC. Highway, Park, Lake. Dining Room Can be Converted back to 3rd bedroom. (id:59911)
Royal LePage Signature Realty
