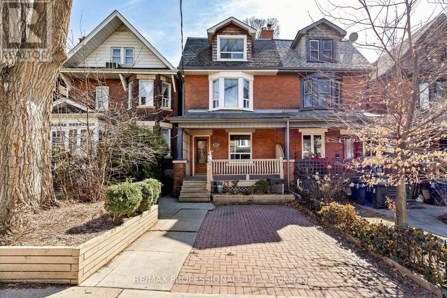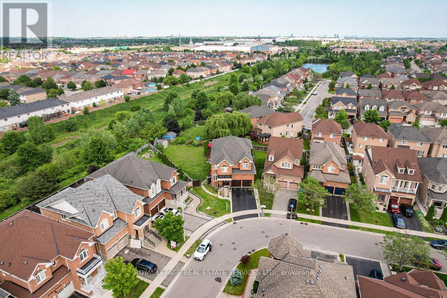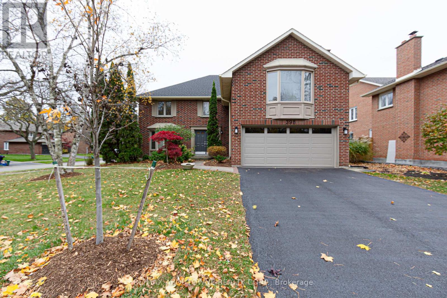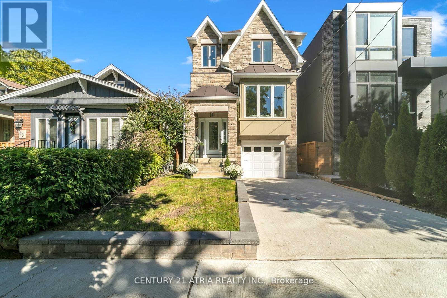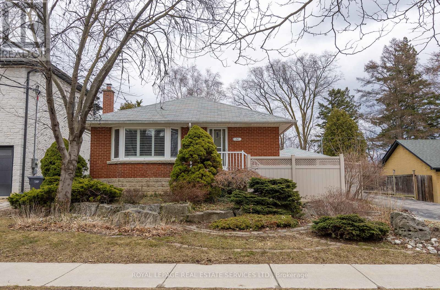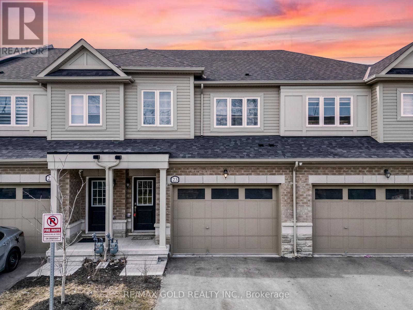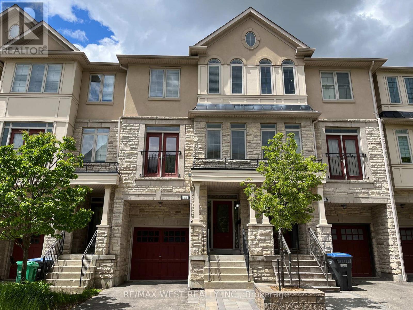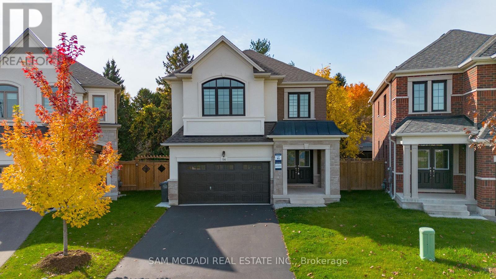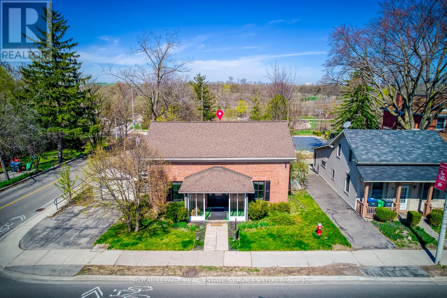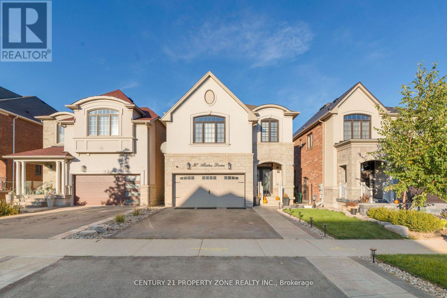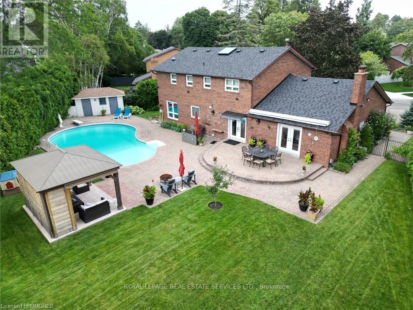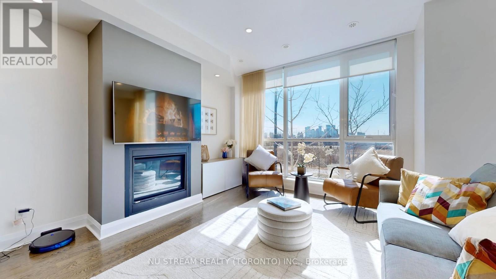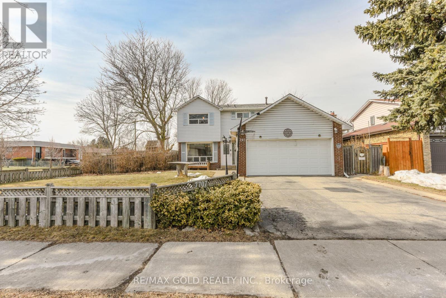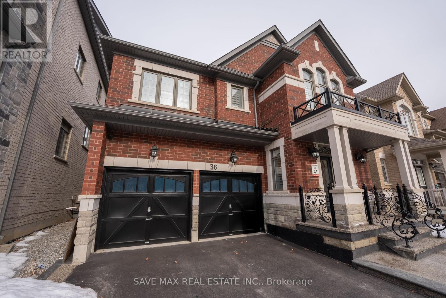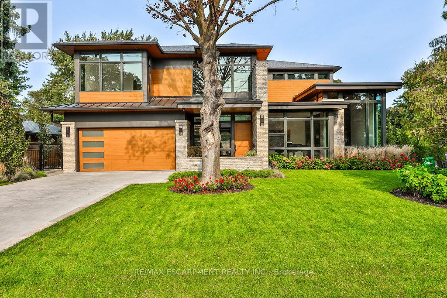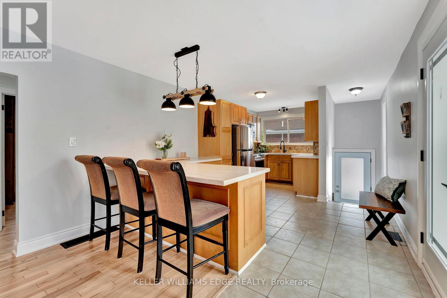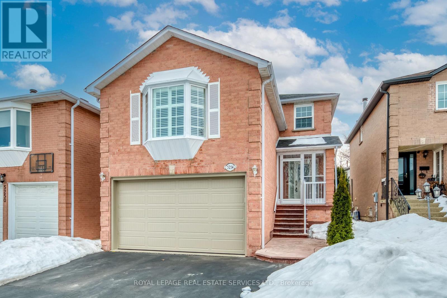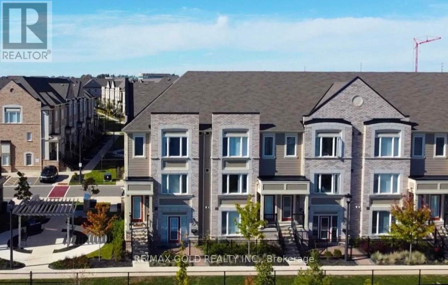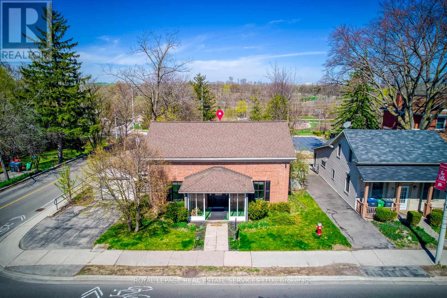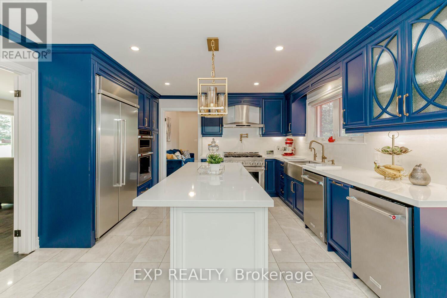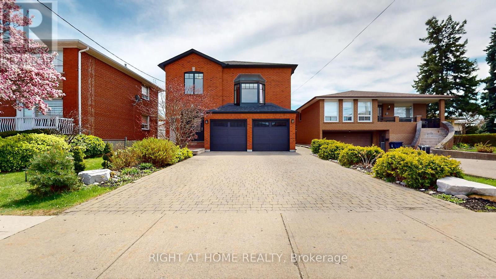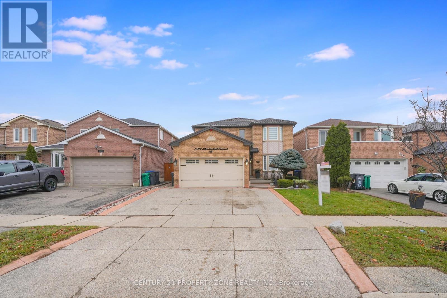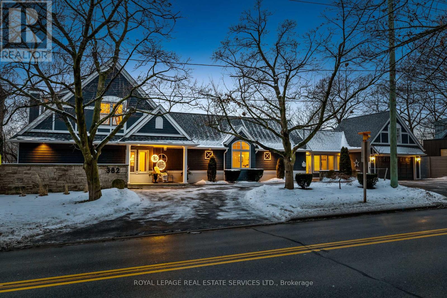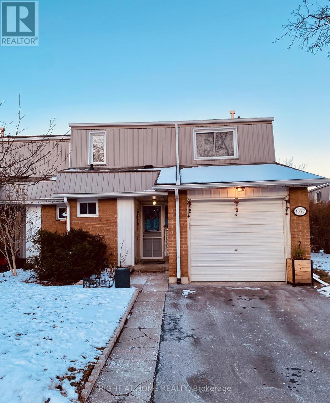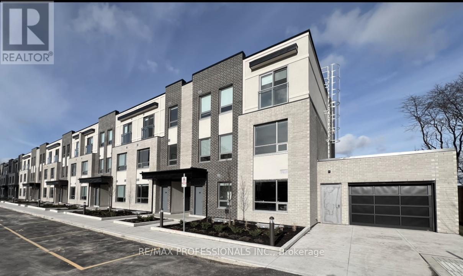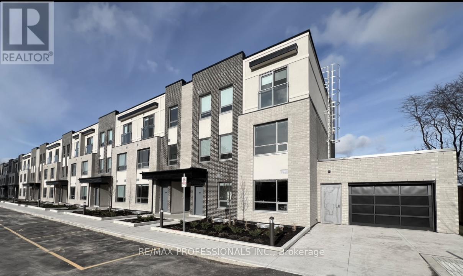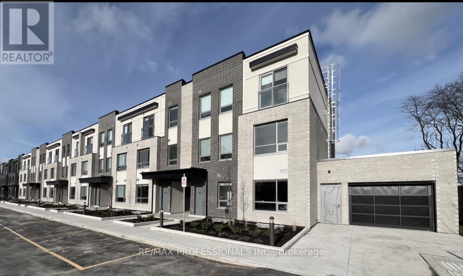179 Marion Street
Toronto, Ontario
Fabulous turnkey investment property. Perfect for the owner/investor to live in the huge upper unit and have help paying the mortgage with the other units or just rent out the entire property. Great rents! 1 bedroom basement unit (previously rented for $1900 newly vacant)., main floor 1 bedroom unit (previously rented for $2225 newly vacant)., Second/third floor 3-bedroom unit potential rent is approximately $3600-3700 (previously rented for $3400 newly vacant). Modernized top to bottom. Beautiful easily rentable units within a very well-maintained property. All units feature hardwood throughout and ensuite laundries. The upper unit features a gas fireplace, beautiful built-in shelving, exposed brick - tons of period character remains! 3 spacious bedrooms - primary bedroom has a huge deck with lake view and a 3 piece ensuite bathroom. Well-appointed kitchen featuring stainless appliances, stainless backsplash and a gas stove. Walk out to your second large deck- perfect spot for bbqs and alfresco dining!! Rare legal front pad parking (legally one but able to fit two cars). Tons of potential for turnkey investment or subsidized living in one of the most desirable neighbourhoods. Location Location in the Heart of Roncy! Close to High Park and Sorauren Park, St Joseph's Hospital. Walk to many shops, restaurants, and Sunnyside Beach, easy access to TTC, Queen West, Lakeshore and Gardiner. Estimated 94K per year income when fully rented. (id:59911)
RE/MAX Professionals Inc.
2 Dolomite Drive
Brampton, Ontario
Welcome to 2 Dolomite Drive, Executive Corner Lot, Sun filled Brightness all day, in the Prestigious area of BRAM EAST in Brampton, 3350 Sq/Ft. Brand New Builder's home on a 45 Feet corner lot, 51.5 Feet Wide are Rear. EAST/WEST facing. Separate Living and Dining rooms. Large Family room with Stone Cast Mantle Fireplace. 5 Bedrooms, 4 Bathrooms. Very convenient area, Close to Schools and Plazas. Flooring is intentionally not done. Buyer can pick the desired Hardwood & Carpet colours. Easy access to Hwy 427. Main Floor Laundry, Separate Side Entrance to the Basement and access to the Garage. Fully fenced Premium Lot, 51.5 Feet Wide at Rear. Iron Fenced is done around the side Corner for Privacy. **EXTRAS** Buyer can pick the Hardwood/Carpet colours. Stained Oak staircase, Stainless steel chimney hood fan. Lot of Windows allowing Sunlight in all the Principle Rooms. (id:59911)
Royal LePage Flower City Realty
4 Dolomite Drive
Brampton, Ontario
This brand-new is for sale directly by the builder. Stunning detached home with a double car garage, located in Castlemore Crossing, Brampton, is built by Royal Pine Homes. The Silver Poplar Model, Elevation B, offers 3,495 sq. ft. of luxurious living space and comes with a Tarion warranty. The modern kitchen is a highlight, featuring quartz countertops, pot lights, an extended center island, and a stainless steel exhaust hood fan, along with a double stainless steel undermount sink. The breakfast area provides a walkout to the backyard. The spacious family room boasts a coffered ceiling, pot lights, and a stone-cast gas fireplace. Theres also a separate living room with large windows for plenty of natural light. The main floor and upper hallway are finished with 3 1/4" x 3/4" oak hardwood floors. Additionally, the main floor includes a den with French doors and a side entrance from the builder with 9ft ceiling in the basement. On the second floor, the primary bedroom features an ensuite bathroom and a walk-in closet. The other four bedrooms are generously sized, each with its own walk-in closet and shared bathrooms. All bedrooms are equipped with 40-ounce carpet. The buyer has the option to choose the hardwood flooring and staircase stain from the builder's samples. Conveniently located with easy access to Highway 427, this home is just 10 minutes from Vaughan, close to Castlemore Public School, Castlebrooke Secondary School, grocery stores, and major banks. (id:59911)
Upstate Realty Inc.
44 Game Creek Crescent
Brampton, Ontario
The home is an impressive 5-bed, 5-bath plus 2-bed basement home in sought-after North Brampton.This property features numerous upgrades, including a main floor, hardwood flooring, a 9-footceiling, an upgraded kitchen with Granite countertops, and 8.5' central island, overlooking a big backyard. The unique separate layout Living, Dining, and family rooms with a gas fireplace, main floor laundry, and an office can be convert into a sixth bedroom. Ideal for the discerning buyer. The master bedroom is bright and spacious, spa-like ensuite with double sinks and a soaker tub, perfect for unwinding after long days. The second third bed has a semi-suite. The finished basement includes 2 bedrooms, one washroom, and a separate entrance, spacious living and kitchen area, sep laundry, Biggest backyard in the neighborhood with a big Deck and no Neighbors at the back, Quiet and family-friendly street, Great schools, plaza, Parks and transit at walking distance, close to Places of worship and Hwy. (id:59911)
Royal LePage Real Estate Services Ltd.
398 Barclay Crescent
Oakville, Ontario
Great opportunity to own family home on a quiet tree-lined crescent in prestigious South East Oakville! Over 4000 sq. ft. of luxury living included finished basement area. One of the largest homes on the street! Main floor features spacious Living Room, separate Dining Room, custom Kitchen open to breakfast area & cozy Family Room with woodburning fireplace. Gorgeous eat-in Kitchen comes complete with quartz counters, convenient breakfast bar, smooth ceilings, numerous pot lights, SS appliances. Spiral stairs lead to the upper level with 4 generous sized bedrooms & 5 pc main bath. The oversized primary bedroom with gas fireplace, bay window & is combined with an additional room & 2 walk-in closets & 4pc ensuite. Lower level features a Game Room, Rec Room, 3 pc bath, laundry/furnace area, cold room. Private treed rear garden with an inground saltwater pool - great for summer entertaining. Double car garage with additional parking for 2 cars on driveway. Ideal location - close to schools, trails, shopping & trendy restaurants. Minutes to major highways, GO station, Oakville downtown & harbour. **EXTRAS** pool liner 2019, gas fireplace 2021, garage door 2024, main & 2nd floor painted 2024. (id:59911)
RE/MAX Aboutowne Realty Corp.
37 Peak Drive
Brampton, Ontario
Wow, This Is An Absolute Showstopper And A Must-See! Priced To Sell Immediately, This Stunning 2-Year-Old Corner Lot, Fully Detached 4-Bedrooms With 4 Washrooms Home Still Falls Under The Tarion Warranty, Offering The Perfect Blend Of Luxury, Comfort, And Peace Of Mind! (((( Featuring 9' High Ceilings On Both The Main And Second Floors))))!! Featuring A Brick And Stone Upgraded Elevation, This Model Exudes Curb Appeal And Architectural Elegance!! This Beautiful Home Is Designed To Impress With Its Separate Living And Family Rooms, Providing Ample Space For Relaxation And Entertainment. The Family Room Features A Cozy Fireplace, Creating The Perfect Ambiance For Memorable Family Nights And Relaxing Evenings. The Gleaming Hardwood Floors Throughout The Main Floor Add Warmth And Sophistication, While The Hardwood Staircase With Wrought Iron Pickets Adds A Touch Of Elegance. The Heart Of This Home Is The Gourmet Kitchen, Complete With Granite Countertops, A Stylish Backsplash, And Premium Stainless Steel AppliancesTruly A Chefs Dream! The Spacious Primary Suite Features A Large Walk-In Closet And A 6-Piece Spa-Like Ensuite, Offering A Tranquil Retreat At The End Of The Day. All Four Bedrooms Are Generously Sized And Connected To Washrooms, Ensuring Ultimate Convenience For The Entire Family. The Second-Floor Laundry Room Adds Day-To-Day Practicality!! The Basement Is Untouched And Ready For Creative Minds To Transform It Into The Space Of Their Dreams!! With Its Modern Design, Prime Corner Location, Tarion Coverage, And A Layout Ideal For Multi-Generational Living Or Future Income Potential, This Home Is Move-In Ready And Packed With Thoughtful Upgrades. Dont Miss Your Opportunity To Own This Gorgeous PropertySchedule Your Private Viewing Today! (id:59911)
RE/MAX Gold Realty Inc.
14 Morgan Avenue
Toronto, Ontario
Excellent Family Home in an upcoming area. This backsplit home, built by the current owner is in excellent condition and features 4 bedrooms of generous size, 2 full bathrooms, formal dining and living rooms, spacious kitchen with breakfast area. Hardwood oak flooring throughout, plenty of natural light, a finished, high dry basement with wood burning fireplace. Separate walkout to a fenced outdoor space. Home features a spacious garage, offering ample parking and storage. Driveway parking for up to 4 vehicles. A great opportunity to get into this great neighbourhood known for its exceptional school district. Walk to schools, shops, restaurants and parks. Multiple commuting options to downtown Toronto. An Opportunity not to be Missed! (id:59911)
RE/MAX Professionals Inc.
47 Eighth Street
Toronto, Ontario
A stunning, move-in ready home just 5 minutes from the lake, offering the perfect blend of modern luxury and smart design. This beautifully finished 3-bedroom residence features an open-concept layout with hardwood floors and pot lights throughout, complemented by striking modern stairs with sleek glass railings and a skylight that fills the upper level with natural light. The versatile floor plan includes an impressive eat-in kitchen with soaring 14-foot ceilings, full-height custom cabinets with encased pot lights, and elegant quartz countertops, with a seamless walkout to a spacious deckideal for entertaining. The fully finished basement includes a cold cellar, second laundry room, walk-in garage access, and a separate side entrance, offering in-law potential. Additional upgrades include a sump pump and HRV system, ensuring comfort and peace of mind. Originally staged to showcase its full potential, the home is now ready for you to move in and make it your own. Situated in a sought-after lakeside community, this home is a rare opportunity you dont want to miss. Pictures on the MLS reflects when the house was stage. The house is now move in ready. (id:59911)
Century 21 Atria Realty Inc.
1361 Kenmuir Avenue
Mississauga, Ontario
Welcome Home to this bright and clean Two Plus One Bedroom Bungalow on a Prestigious Mineola East Street. This Large 66x127 foot Lot backing onto green space features a professionally landscaped front yard, privacy fencing, mature trees and a backyard Oasis with pond, mature gardens and Pergola. Main floor features separate Living & dining Rooms and an eat-in Kitchen. Enjoy over 1000 square feet of above grade living space as well as a finished lower level with a third bedroom, three piece washroom and large Rec Room with wood burning fireplace insert. Located a few minutes bike ride to the Waterfront trail, Marina, shopping and the Port Credit Tourist Area. Walking distance to Janet McDougald Public School & St. Dominic Catholic Elementary School. 536 square foot Detached Garage/Workshop has it's own 100amp Electrical Panel with Plenty of Capacity for Shop Equipment, Hot tub or Car Chargers. Enjoy starlight summer entertaining in the expansive backyard surrounded by mature trees. This home is centrally located with quick access to the Toronto Border and Pearson Airport with shopping, transit, and great schools all near by. The Mineola Neighbourhood is considered the premier location in Mississauga East of the Credit River to Live. Exceptional Mineola Building Lots are becoming more scare. Renovate, build or just move right in. The Home is clean, well kept and would be considered highly rentable. The East Mineola Neighbourhood Borders Port Credit where you can enjoy year-round festivals and events, diverse dining and shopping, Marina Area, and the annual Salmon Derby. (id:59911)
Royal LePage Real Estate Services Ltd.
23 Brixham Lane
Brampton, Ontario
Wow, This Is An Absolute Must-See Showstopper, Priced To Sell Immediately! This Stunning 4-Bedrooms, 3-Washrooms Home Sits On A Premium Lot With No Sidewalk, Offering Unbeatable Value And Convenience! Step Inside And Be Greeted By An Elegant Open-To-Above Foyer, Creating A Grand First Impression! The 9' High Ceilings On The Main Floor Enhance The Sense Of Space And Airiness. The Open-Concept Great Room Is Perfect For Relaxing And Entertaining, While The Gleaming Hardwood Floors On The Main Level Add A Touch Of Elegance And Luxury. The Designer Chefs Kitchen Is A True Standout, Featuring A Center Island, High-End Stainless Steel Appliances, And Stylish Finishes, Making It Both Functional And Stunning! The Master Bedroom Is A Private Retreat, Offering Walk-In Closets And A Luxurious 5-Piece Ensuite, Providing A Spa-Like Experience Right At Home! All Four Bedrooms Are Generously Sized, Offering Ample Space And Comfort For The Whole Family. This Home Also Features The Potential For A Separate Side Entrance To The Basement, Offering Future Expansion Or Rental Income Opportunities! Enjoy The Beautifully Landscaped Backyard With A Concrete Patio, Perfect For Outdoor Dining, Gatherings, And Relaxation! Central Air Conditioning Ensures Comfort Throughout The Year. With Premium Finishes, Thoughtful Design, And A Prime Lot Location, This Home Offers The Best Of Luxury And Practicality! Potential For Basement Apartment! Home With A Small POTL Fees Of $113.41! Steps To School, Park, And Amenities. Stylish Living Space With Plenty Of Room To Grow! Dont Miss Out On This Incredible Opportunity Schedule Your Viewing Today Before Its Gone! (id:59911)
RE/MAX Gold Realty Inc.
45 - 3038 Haines Road
Mississauga, Ontario
Gorgeous Executive Townhome* 1765 SQFT with the Best Layout in the Neighbourhood!* Bright 9ft Ceilings in Huge Living/Dining Space with Hardwood Floors, Cozy Electric Fireplace, Pot Lights & Juliette Balcony* BRAND NEW Powder Room Vanity & Fixtures (2025)* Gleaming Granite Counters, Stainless Steel Appliances, Breakfast Bar & Eat-in Kitchen with Walk-Out to Deck overlooking Trees* Spacious Primary Bedroom with 4pc Ensuite & His/Hers Closets* Entry into Garage & Yard from Main Level Den, Office or Additional Main Floor Bedroom* Rec Room Space, Laundry, Cold Room in Lower Level* Additional Direct Access from Garage to Back Yard* In-Ground Sprinkler System* Lots of Visitor Parking* Excellent Location: Walk to Shops, Parks & Transit* Minutes to Major Highways, Square One Shopping Centre, Hospital* Do Not Miss This Spectacular Home! (id:59911)
RE/MAX West Realty Inc.
56 Workgreen Park Way
Brampton, Ontario
Welcome to this exceptional family home nestled in the vibrant, family-friendly Brampton West neighbourhood, where sophistication meets modern, tranquil living. With hundreds of thousands invested in exquisite upgrades, this beautiful 4-bedroom, 4-bathroom residence captivates at first glance and offers a picturesque park view. Step through the stately double doors into a bright, open-concept space, where 9-ft ceilings, LED pot lights, and a lavish blend of marble and hardwood floors create an ambiance of refined elegance. Natural light streams through expansive windows, illuminating every thoughtfully curated detail. The chef-inspired kitchen is a masterpiece, showcasing custom cabinetry, gleaming quartz countertops, and fully equipped stainless steel appliances. Flowing seamlessly into a cozy breakfast area with walk-out access to the deck, this space is perfect for enjoying morning coffee while taking in serene views of the mature greenery beyond. Adjacent to the kitchen, the formal dining area and inviting living room provide the ultimate setting for entertaining. The living room exudes a warm ambiance, complete with a stylish fireplace, offering a true retreat for relaxation and memorable family moments. On the upper level, comfort awaits. The spacious primary suite is a private escape, featuring a deluxe 5-piece ensuite and an expansive walk-in closet. Three additional spacious bedrooms provide ample comfort, with two sharing a semi-ensuite and one enjoying a private 4-piece ensuite perfect for family and guests alike. The expansive, unfinished basement presents limitless possibilities for customization. Envision a state-of-the-art gym, a serene guest suite, or a space for generating rental income, this blank canvas awaits your personal touch. Offering a unique blend of comfort and convenience, don't miss the chance to make it yours! (id:59911)
Sam Mcdadi Real Estate Inc.
15 Mcarthur Street
Toronto, Ontario
Fantastic Detached home with modern updates. Highly convenient location provides for easy acces to shopping, groceries, public transit and Hwy 401! Situated on a massive 84.11 x 150.35 Feet lot offering endless possibilities for this rare find!! (id:59911)
Union Capital Realty
317 Queen Street S
Mississauga, Ontario
Presenting a rare opportunity in the sought-after Olde Village of Streetsville. This elegant 4-bedroom residence, designed in the classic Georgian Centre Hall style, occupies a prime corner lot at Queen Street South and Church Street. As a designated Heritage property, it exudes timeless character, now enhanced by a complete interior renovation. Offering 2238 square feet of meticulously updated living space, the home features a welcoming living room with a brand-new gas fireplace and flexible spaces perfect for a home office. Notably, the property currently holds an occupancy certificate suitable for a practitioner or professional office, offering immediate opportunities for business use (with option to revert to full residential). The property's allure extends outdoors to a serene backyard that gracefully slopes down to the picturesque Credit River ravine and adjacent green space, complete with a brand new deck that offers an exceptional setting for relaxation and enjoying the expansive river views. (id:59911)
Royal LePage Real Estate Services Ltd.
37 Alister Drive
Brampton, Ontario
Step into your Dream home in Credit Valley. This grand Residence features 7 total Bedrooms, with 4 spacious bedrooms upstairs and 3 in the fully finished basement, making it ideal for larger families or those who need additional space. Plus, you will appreciate the convenience of 4 washrooms throughout to ensure convenience for everyone. Designed with a seamless open concept layout, this home is filled with natural light, highlighting the elegant hardwood flooring throughout. one of the largest lots on the street, the house backs onto a stunning pond and ravine, offering unbeatable views and a serene backdrop. step outside to enjoy nature in your own backyard-ideal for relaxation or entertaining guests. This is a one-of-a kind opportunity to own a home that perfectly blends space, luxury, and an unbeatable location. (id:59911)
Century 21 Property Zone Realty Inc.
2123 Kawartha Crescent
Mississauga, Ontario
Stunning family home, beautifully appointed, perfectly located, in the Mississauga Golf and Country Club community. An entertainers delight, sprawling on a double(irregular) lot in a peaceful surrounding with a large inground saltwater pool creating a backyard oasis retreat(Long weekends don't have to be spent on the highway to arrive at the cottage 3 hours later-(get home, change into comfortable wear walk out the back door and you're there). You will also enjoy the main floor family room, with a wood burning fireplace. Living/Dining/Office and of course a gourmet style kitchen with 6 stove top burners, wall oven and large refrigerator. 2nd floor contains the Primary bedroom with 6-piece ensuite and large walk-in closet. Plus 3 family size bedrooms and a 5-piece bathroom. PLUS a completely finished lower level with 4-piece bathroom, bedroom(possible nanny suite) and rec room with fireplace. Also storage and large laundry room+large cool storage room. Total finished sq footage 4000+. (id:59911)
Royal LePage Real Estate Services Ltd.
5 - 150 Little Creek Road
Mississauga, Ontario
An exquisite 4-bedroom, 3-bathroom customized model home at The Marquee Townhomes by Pinnacle! Offering over 2000 sqft of luxurious living space, this rare home features a double garage and south-facing views of beautiful creek and 36.5 acres of fully landscaped parkland, filling the home with abundant natural light. Enjoy two sunlit primary bedrooms on the 1st and 3rd floors, offering flexibility for your family's needs. The 1st-floor bedroom is perfect for elderly family members or can be easily transformed into a home office or studio. The spacious open-concept living/dining area on the 2nd floor is ideal for family gatherings. The home features floor-to-ceiling windows, hardwood floors throughout, a gourmet granite countertop kitchen with premium KitchenAid appliances, an elegant fireplace, and a spacious balcony, perfect for family BBQs and outdoor relaxation. Located at Hurontario/Eglinton, steps to park (tennis court and children's playground), just minutes from 403/401 highways, Pearson International Airport, and only a 5-minute drive to Square One and Oceans supermarket, offering unmatched convenience and luxury. (id:59911)
Nu Stream Realty (Toronto) Inc.
298 Eaton Street
Halton Hills, Ontario
Presenting 298 Eaton Street, a spectacular custom-designed residence, where luxury meets nature in perfect harmony. Nestled on an exclusive cul-de-sac & backing onto a serene ravine, this stunning 4+1 bed, 5-bath home offers over 5,000 square feet of refined living space. Every detail has been carefully curated to provide an unparalleled living experience. Step inside & be greeted by soaring ceilings, grand windows, & an abundance of natural light that fills the open-concept living areas. The gourmet kitchen is a chefs dream, featuring top-of-the-line appliances, custom cabinetry, granite counters, & large island. Whether hosting a grand dinner party or enjoying a quiet family meal, the adjoining formal dining area & spacious family room w/ cozy fireplace provide the perfect setting. The expansive primary suite is your personal sanctuary, offering sweeping views of the ravine, a spa-inspired ensuite w/ soaker tub, double vanities, & walk-in relaxing shower. Adding to the elegance is an enormous walk-in closet doubling as a study, w/ wall to wall closets. 3 additional large bedrooms, each w/ ensuite bathroom, ensures family & guests experience the utmost in comfort & privacy. Enjoy seamless indoor-outdoor living w/ a custom covered terrace & private backyard backing directly onto the tranquil ravine, offering unparalleled views & the perfect spot for al fresco dining or quiet contemplation. The finished basement makes for a perfect event space. It has hosted events in the past of over 40 guests comfortably. Adorned w/ cozy fireplace, billiards, & wet bar, your guests won't want to leave. No detail has been overlooked in creating this sophisticated, move-in-ready home, offering the ideal blend of privacy, luxury, & nature. Situated in the south of Georgetown, walking distance to fantastic schools, shopping & minutes to the 401 & Toronto Premium Outlets. This Avon River "Empire" model built in 2011 by Double Oak Home is bursting w/ details. See Schedule C for more! (id:59911)
Keller Williams Real Estate Associates
7707 Netherwood Road
Mississauga, Ontario
Located on a desirable corner lot, this beautifully maintained 2-storey detached home blends timeless charm with modern updates. The home features a modern kitchen with sleek finishes and a walkout to a spacious, beautifully landscaped backyard, complete with a huge deck perfect for outdoor entertaining.The main floor boasts a large living room with a stunning picture window, a separate dining room combined with the living room, and a cozy family room featuring a fireplace and French doors leading to the backyard. The new vinyl flooring in the foyer and kitchen adds style and durability.Upstairs, the master bedroom is complete with a semi-ensuite, while another bedroom offers its own walkout to a private balcony, perfect for enjoying the outdoors. All four bedrooms are spacious and bright, offering plenty of room for your family.The private backyard is a true oasis, featuring an insulated outdoor room with a wood stove, ideal for year-round enjoyment. The backyard is beautifully finished with cement tiles, and the converted play area now includes a new electric sauna, installed in 2023.The finished basement features a cozy one-bedroom suite with a rec room, providing extra living space and potential for customization, including the option to install a second kitchen.A couple of years ago, the home underwent a full gutter replacement, with new gutter guards installed throughout, ensuring hassle-free, maintenance-free upkeep.This home is ideally located close to places of worship, public transit, and major highways (407, 401, 427), providing unmatched convenience. Malton GO Station and Pearson Airport are just minutes away, ensuring easy access to transportation and amenities.Nestled in a safe, welcoming community with parks and schools nearby, this home is the perfect place to raise a family. Dont miss the opportunity to own this beautiful home in a prime location! (id:59911)
RE/MAX Gold Realty Inc.
151 - 55 Lunar Crescent
Mississauga, Ontario
Seize the chance to lease this brand-new 3-bedroom, 2-bathroom townhome in the sought-after Streetsville neighborhood of Mississauga. This home boasts a spacious, modern layout with a stylish kitchen featuring granite countertops and high-end finishes throughout. The master ensuite includes a luxurious frameless glass shower and deep soaker tub. Relax or entertain on the private rooftop terrace with a pergola and BBQ hookups, offering beautiful city views. Ideally located near major routes, shopping, dining, and entertainment. Book your viewing today! (id:59911)
RE/MAX Gold Realty Inc.
RE/MAX Realty Specialists Inc.
36 Roulette Crescent
Brampton, Ontario
Gorgeous Detached...Yes's priced to sell !! Offers over 2,500 sq ft of meticulously designed above-grade living space (2523 Sqft As per MPAC); with 3 Full Washrooms on the Upper Floor, along with 4 generous Bedrooms and 2 Bed > with > . The main level is enhanced with 9' smooth ceilings, some of the Amazing upgrades include pot lights, hardwood flooring, and California shutters. The gourmet kitchen features granite countertops, a stylish backsplash, and stainless-steel appliances, while the inviting family room, complete with a gas fireplace and custom-built bookshelf, provides a perfect space for relaxation. The luxurious Primary Bedroom offers a large walk-in closet and a 5-piece ensuite, creating a private retreat. Each of the four spacious bedrooms on the second floor is connected to a full washroom, ensuring privacy and convenience. The fully finished 2-bedroom basement, with a separate entrance, a Full Washroom , a Beautiful Kitchen , Separate Laundry Connections, provides excellent potential for use as a granny suite or rental unit. Private backyard offers a serene outdoor space, featuring a flower and vegetable garden ( Summer Pics Given by seller attached ), along with a storage shed. Exposed aggregate concrete W/metal railing at the front. Access to garage from inside home. Amazing backyard having a Flower/Vegetable garden area W/shed. Close to all leading amenities, schools, plazas, transit, parks, and much more. An outstanding opportunity for discerning buyers, schedule your viewing today! (id:59911)
Save Max Real Estate Inc.
3141 George Savage Avenue
Oakville, Ontario
Nestled in one of Oakville's exclusive high-end community, this home is ideally situated facing a park and a school. With a home office area in the main floor and 4 executive sized bedrooms. As you step inside, you'll be greeted by high ceilings and elegant crown moldings that add a touch of sophistication. The spacious open-concept living area is designed for family togetherness, whether you're sharing meals, playing games, or just enjoying each other's company. The main floor office, with its large windows and natural light, is perfect for individuals who need a quiet place to work from home while staying connected with the family. Upstairs, you'll find four cozy bedrooms and two well-appointed bathrooms, offering plenty of space for everyone. The professionally landscaped yard is a true outdoor oasis where your kids can play and explore while you relax and unwind. With two driveway parking spaces in front and one in the garage, parking is convenient for the whole family. This home is more than just a house; it's a place where your family's story will unfold. Located in a prestigious, family-friendly neighborhood, it offers the perfect blend of luxury, comfort, and convenience. Imagine the joy of watching your kids play in the park across the street, walking them to school, and creating lifelong memories in a home that meets all your family's needs. **EXTRAS** Additional $100 for internet. (id:59911)
Royal LePage Signature - Samad Homes Realty
1495 Lochlin Trail
Mississauga, Ontario
A stunning Ornella Homes custom built residence, that offers an unmatched level of distinguished living. This David Small design harmoniously combines luxury, technology, and functionality. As you enter, you are greeted by a sophisticated atmosphere, with rich oak hardwood floors, soaring 10-foot ceilings, and elegant brick feature walls that add both warmth and character. The advanced Control4 Smart Home system allows complete automation of lighting, blinds, sound, and more, bringing convenience and modern technology right to your fingertips. The gourmet kitchen is a chefs dream, featuring custom cabinetry, honed Spanish porcelain countertops, and top-of-the-line Miele and Wolf appliances. The open-concept design seamlessly flows into the living and dining areas, creating a perfect space for entertaining or everyday living. The primary suite is a tranquil retreat, offering oversized windows with views of the private backyard, a custom walk-in closet, and a spa-inspired ensuite bathroom, providing a luxurious escape. The lower level continues to embody luxury with a full wet bar, a temperature-controlled wine cellar, and a state-of-the-art home theater, rendering it ideal for both relaxation and entertaining guests. Outdoors, the property transforms into an oasis featuring an in-ground pool and hot tub surrounded by natural stone tiles, providing privacy and tranquility. The fully fenced yard guarantees complete seclusion, while concealed rock speakers enhance the ambiance. This exceptional home features heated driveways, walkways, and a custom patio equipped with a built-in fireplace and BBQ, ensuring year-round appeal. 1495 Lochlin Trail redefines luxury living by offering an extraordinary lifestyle of comfort, elegance, and convenience. LUXURY CERTIFIED. (id:59911)
RE/MAX Escarpment Realty Inc.
635 Inverness Avenue
Burlington, Ontario
Welcome to this beautiful 3+1 bedroom, 2-bathroom bungalow in the sought-after lakeside community of Aldershot. The open concept main floor offers a living room featuring new flooring and large front windows, allowing plenty of natural light to flow throughout the space. The kitchen features brand-new stylish countertops and updated overhead lighting above the breakfast bar. The primary bedroom has a gorgeous custom built wood wardrobe closet and the bonus bedroom in the basement provides a stunning custom live-edge wood desk. The finished basement offers great additional living space as well. Next, step outside to the expansive backyard with a large deck, convenient ramp to access the yard, and a great above-ground pool and fire pit ideal for enjoying time outside with family and friends while soaking up the sun. The home sits on a generous sized lot with a depth of 181 feet, offering tons of space to create your dream backyard oasis. With friendly neighbors, nearby parks, shopping, and a short drive to gorgeous views of Lake Ontario, this home truly has it all! (id:59911)
Keller Williams Edge Realty
5254 Astwell Avenue
Mississauga, Ontario
Welcome To This Charming 4-Bedroom Detached Home Located In The Heart Of The City! With $$$ Spent On Quality Renovations! This Spotless and Meticulously Maintained Property Is Sure To Impress. Enjoy Sunny East & West Exposure, Along With An Excellent Layout Featuring A Formal Living Room and Dining Room. The Huge and High Ceiling Family Room, Facing East and Filled With Sunlight, Boasts A Fireplace and Large Bay Window, and Provides A Great Space For Entertainment Or Working From Home! The 2nd Floor Offers A Peaceful Retreat With 4 Bedrooms, Including A Primary Bedroom With an Ensuite & Walk-In Closet. The Separate Entrance Basement Apartment Rental Could Potentially Cover Approx. $300k Of Your Mortgage Payment. Additional Features Of This Home Include Top-Graded Renovated Kitchen With Granite Countertops & Floors! Luxury Renovated Washrooms with Rain Shower & More! Solid Hardwood Floors, Crown Molding Throughout (Except 3 Bedrooms), Stamped Concrete From The Front, Along The Side, To The Back Patio. This Beautiful Home Situated In A Prime Mississauga Location! It Steps Away From Mavis Mall, Plazas, Parks, Public Transit. Close To Square One, Heartland Shopping Centers, Schools, And The Future LRT. Highway 401/403/407 Is Also Just Minutes Away. (id:59911)
Royal LePage Real Estate Services Ltd.
24 Royal Valley Drive
Caledon, Ontario
Two-storey, all-brick detached home in Caledons prestigious Valleywood neighbourhood offers coveted privacy, with a 142-foot-deep lot adorned with mature trees backing onto park. Absolutely immaculate lawns and landscaping offer a serene, park-like setting to relax after a long day and entertain your guests. Inside, the functional layout features separate formal living and dining rooms, a gorgeous, renovated kitchen with tons of convenient drawers for optimal storage options. Breakfast area overlooks a family room with a fireplace and has walk-out to patio. Four bedrooms upstairs include a massive primary bedroom with walk-in closet and a five-piece ensuite featuring separate shower and soaker tub. Three more bedrooms and an updated shared four-piece bathroom round out the second floor. The basement is finished and offers a fifth bedroom with a four-piece semi-ensuite, a separate rec room, gym, office and wine cellar! No carpet in this beautifully maintained home. New owned tankless water heater 2024, Roof 2009, Furnace 2010, Windows 2010. Walking distance to library, large park with playground, walking trails. Just off Highway 410 for easy commuting. Coveted Mayfield Secondary School district. (id:59911)
RE/MAX Realty Services Inc.
69 - 1 Beckenrose Court
Brampton, Ontario
Fantastic opportunity to own this beautiful 2 storey water view condo townhouse with pond in front. This home features open concept living/dining, Kitchen with centre island. Terraced deck for bbq's and entertainment. Perfectly sized primary and 2nd bedrooms. close to major highways 401/407. walking distance to plazas, restaurants, banks, school, grocery stores. (id:59911)
RE/MAX Gold Realty Inc.
317 Queen Street S
Mississauga, Ontario
Great Opportunity for Investment/Live/Work Property Located at the corner of Queen St S & Church St in Famous Destination Olde Village of Streetsville. Residence with Commercial Unit, Zone STR - TR5. Permit issued on 2002-09-05 for Private Office within Single Family Dwelling (No Employees) described as Commercial Office - Single User. Classic Georgian Centre Hall Style - known as the McKeith Home built in 1852 and it is Designated under the terms of the Ontario Heritage Act as part of the Streetsville Heritage Conservation District, refer to Heritage Impact Assessment on file. Potential to convert entire home to commercial office space, Submitted an inquiry to the city. Proposed sketch for additional parking is on file. See sketch of former kitchen, now a blank slate for your dream kitchen. Newly renovated interior, generous size principal rooms, 2238 sq ft of living space. Was used as a Chiropractor Clinic, great street exposure. Backs onto green space and the Credit River ravine, gentle slope with panoramic view. Newly renovated interior, carpet free. Updated furnace & owned hot water tank in 2017. Washer & Dryer. New gas fireplace in living room. (id:59911)
Royal LePage Real Estate Services Ltd.
16786 Mount Wolfe Road
Caledon, Ontario
4 Br. Bungalow With Over 5,500 Sq. Ft of Living Space!!! Fully Loaded House!!! **PRICED TO SELL!!!** Welcome To This Beautiful Private Estate In The Palgrave Community!!! The Property Features A Spacious 3 Car Garage Bungalow!!! Fully Upgraded - Spent Over 250k!!! Sophisticated Country Living! Appx. 1 Acre Lot Backing on to West Facing Fields with Spectacular Sunsets!! Huge Open Concept Living/Dining/Family Rooms!!!New Gourmet Custom Eat-In Kitchen with Large Island, W/O to Deck!! Generously Sized 4 Bedrooms, Main Floor Laundry!!! 2Fireplaces!! Reverse Osmosis Water Filtration System, Fiber Optics Internet Connection, Marble Flooring in Kitchen & Basement Landing Area, Marble Countertops & Black Splash, Oversized Oven with Range plus Built-in Appliances, Upgraded Windows in Main!!Massive Rec Room with Walkout!! 70' Deck, Gym, Wet Bar, the List Goes On!! Separate Entrance to Basement Makes for an Easy, Bright & Spacious 2BRs Ensuite!! Multi-Family Dwelling!! Separate Entrance and Multiple Walkouts!! Plenty of Parking & Storage!!!Surrounded by Multi-Million Dollar Community and Homes!!! Close to Parks, Trails, Rec/Schools, Shops!!! **EXTRAS** Don't Miss The Opportunity To Make This Stunning Home Yours! Schedule Your Private Showing Today & Experience The Epitome Of Luxury Living!! (id:59911)
Exp Realty
129 Maple Leaf Drive
Toronto, Ontario
*Exquisite Custom-Built Home in the Prestigious Maple Leaf Neighborhood*Welcome to 129 Maple Leaf Drive, a meticulously maintained custom-built residence offering over 5,000 sq. ft. of luxurious living space, including 3,274 sq. ft. across the main and second floors. Nestled in the highly sought-after Maple Leaf neighbourhood, this stunning home is designed for comfort, elegance, and convenience. Step inside to find expansive, light-filled principal rooms, including a separate living and dining area, ideal for hosting guests. The chef's eat-in kitchen is perfect for culinary enthusiasts, while the sunroom with a hot tub offers year-round relaxation. The family room boasts vaulted ceilings and picturesque windows, providing a breathtaking view of your private backyard oasis. The flexible floor plan includes a spacious fourth bedroom or office with an elegant coffered ceiling, and the primary suite features a newly renovated, spa-inspired ensuite, creating a tranquil retreat. The meticulously finished basement with 9-foot ceilings, a separate entrance, and a fully equipped kitchen adds versatility, making it ideal for extended family living or guest accommodations. Sitting on an over 1/4-acre prime lot, this home is perfect for those who like the outdoors, with a park-like backyard and direct access to Maple Leaf Park for morning jogs or evening strolls. Enjoy unmatched convenience with Weston GO Station and Lawrence Avenue West transit nearby, plus quick access to Highways 400, 401, and 409. You're just minutes from Yorkdale Shopping Centre (8 km), Vaughan Mills & Wonderland (17 km), and downtown Toronto (18 km), ensuring effortless access to top-tier shopping, dining, and entertainment. This is more than just a home; it's your own slice of paradise, blending luxury, comfort, and a prime location. (id:59911)
Right At Home Realty
1101 - 859 The Queensway
Toronto, Ontario
Step into sophisticated penthouse living in this brand-new, never-lived-in residence, where 1,248 sq. ft. of sleek interiors seamlessly connect with a 657 sq. ft. terrace and 56 sq. ft. balcony, creating a 1,961 sq. ft. sanctuary in the sky. This exclusive three-bedroom, two-bathroom retreat boasts towering 10-foot ceilings and floor-to-ceiling glass, flooding the space with natural light while offering breathtaking south, east, and west-facing panoramic views from sunrise to sunset. Designed for modern elegance, it features premium vinyl flooring, high-end porcelain tiles, and a chef-inspired kitchen with integrated stainless steel appliances, while the primary suite offers a private balcony for a tranquil escape. The oversized terrace transforms into the ultimate outdoor entertaining space, perfect for hosting or unwinding under the stars. Residents enjoy resort-style amenities, including a cutting-edge fitness center, designer kitchen lounge, sophisticated dining area, stylish social spaces, a children's activity zone, private cabanas, and grilling stations. Nestled on The Queensway, this rare gem is just minutes from Sherway Gardens, Costco, Sobeys, fine dining, and Cineplex Odeon, with effortless access to public transportation, HWY 427, and the QEW. A rare opportunity to claim this extraordinary penthouse schedule your exclusive tour today! (id:59911)
Royal LePage Real Estate Services Ltd.
1342 Kestell Boulevard
Oakville, Ontario
Prestigious Joshua Creek Area, High-Ranking School District Of Iroquois Ridge S.S. & Joshua Creek P.S. * ONLY 15 YEARS OLD, Lux DETACH 4,000 SQ.FT * TOTAL 4+2 BEDS, 6 BATHS , 1 OFFICE, 1 STUDY AREA , 2 KITCHEN, FINISHED WALKOUT BASEMENT, 2 LAUNDRY ROOM * ON 2ND FLOOR, 4 BEDS EACH WITH PRIVATE ENSUITE BATH * 2 BEDS WITH WALK-IN CLOSET * Finished Walkout Basement with Private Kitchen, 2 Beds Apartment, Huge Rec ROOM * Basement with Separate Laundry Room, private entrance to garage * Modern layout: 9' ceiling On Main Floor, High-ceiling family-room, vaulted windows in bedrooms on 2nd floor. * Spacious home Office At Main Floor can be used as the extra bedroom. *Loft studying area on 2nd Floor to balcony. Brand-new upgrades from bottom to top, fresh painting, 2nd-floor ensuite bath (2025), brand new furnace (2025) Roof shingle (2021) Garage Door (2025) Main front door (2025) light fixture (2025) Paving on backyard (2019) washer / dryer (2020), Water softener (2021), Basement finish (2019) Hardwood Floor Throughout (id:59911)
Highland Realty
1639 Meadowfield Crescent
Mississauga, Ontario
Fully Upgraded Dream Home in Mississauga! This immaculate property features 4 spacious bedrooms and 4 luxurious washrooms, offering the perfect space for your family. Ideally located near Heartland, you'll be close to all the amenities you need. The home is designed with top-tier finishes, including a stunning brand-new chefs kitchen with high-end appliances and custom cabinetry. The metal roofing ensures both durability and style. The family room is a showstopper with waffle ceilings, adding a modern, unique touch. Enjoy a true backyard oasis, along with a beautifully landscaped front yard. The finished basement includes a full washroom and an additional bedroom, ideal for guests or a home office. This home is the perfect combination of elegance, comfort, and functionality don't miss the opportunity to make it yours! (id:59911)
Century 21 Property Zone Realty Inc.
382 Trafalgar Road
Oakville, Ontario
Exquisite New England-inspired Lofted Bungalow with breathtaking views and unmatched privacy on 16 Mile Creek. This one-of-a-kind waterfront retreat offers coveted riparian rights and a private dock, perfect for embracing Oakville's scenic waterway. In winter, skate or ski on the frozen creek, or enjoy snowy vistas from your sunlit living room. Summer invites boating, swimming, and fishing, with easy paddling access to Oakville Harbour and Lake Ontario. This home feels like Muskoka in Oakville. A meticulous 2016 renovation elevated every inch, showcasing rich hand-scraped oak flooring, custom millwork, solid wood doors, and elegant tray ceilings. The expansive 1,700 sq. ft. deck, complete with a hot tub oasis, integrated fire table, and motorized awnings, leads to a Wolf PVC waterside deck with a floating dock, kayak launch, and swim ladder. Glass-encased staircases with helical pier construction are a visual masterpiece. Enjoy year-round water access, immersing you in natures beauty. Inside, every detail exudes sophistication. The living rooms floor-to-ceiling windows showcase the ravine's beauty, with mesmerizing sunset views and a gas fireplace with a live-edge mantel. The chef's kitchen features a leathered Taj Mahal quartzite island, Wolf and Miele appliances, and a seamlessly integrated Sub-Zero fridge. Heated floors extend throughout, including the spa-like primary ensuite with marble floors, a rain shower, and a double vanity. The lower level impresses with a linear gas fireplace, built-in bar, and sliding doors to the deck. A unique concrete-lined storage room, affectionately called the Bomb Shelter, offers versatility. This extraordinary home combines modern luxury, architectural excellence, and a stunning natural setting, making it one of Oakvilles most spectacular properties, just steps from downtown and the GO train. (id:59911)
Royal LePage Real Estate Services Ltd.
165 Zia Dodda Crescent
Brampton, Ontario
Beautifully kept 4 bedroom semi-detached home in a high demand area of Brampton. Main bedroom boasts a recently upgraded bathroom with quartz countertop. Well organized layout is uplifted by an upgraded kitchen with quartz countertops, concrete walkway and partially concreted backyard. This house is close to schools, shopping, highway 427 and transit. Only 20 minutes drive from Brampton Civic Hospital. The finished basement includes one bedroom and a full washroom. The home comes equipped with a/c and a water softener system. Roof is about 5 years old. Don't miss out on owning this amazing home! (id:59911)
Right At Home Realty
7 - 453 Woodview Road
Burlington, Ontario
Welcome To This Stunning Bright & Spacious 3 Bedroom Corner Unit Townhome In South Burlington's Woodview Park Neighbourhood. Easy Access To Great Amenities, Excellent Schools, Parks & And Public Transit. The Centennial Bike Path Allows Great Access To Walk Or Bike To The Downtown Shops, Restaurants & The Lake. Lwr Lvl Is Fnshd W/Recrm & Den/Playroom Or Exercise Area. Well Maintained Mature Enclave, Surrounded By Towering Trees. Enjoy your summer days lounging at the pool overseen by a full time lifeguard. Furthermore, the condo fees encompass exterior maintenance, alleviating the burden of upkeep and allowing you ample time to savour your preferred lifestyle. Private driveway & attached garage are included as well as ample visitor parking for your guests. **EXTRAS** Fridge, Stove, Dishwasher, Washer, Dryer, All Electrical Light Fixtures, All Window Coverings, All Bathroom Mirrors (id:59911)
Right At Home Realty
116 - 62 Dixfield Drive
Toronto, Ontario
Welcome to 62 Dixfield Drive unit 116. This 2 bed and 1.5 bath 884 Square Foot unit covers the 2nd and 3rd floors. Features include: Laminate Floors, Stainless Steel Fridge, Full size Washer & Dryer, Stainless Steel Dishwasher, Stove, Hood Vent, 9 Foot ceilings, Newly painted, Modern finishes, quality finishes, Quartz Counters in Kitchen and Baths, Double Sink in Kitchen, Tile Backsplash, Blinds in all units, Flat Ceilings. This stunning three-storey purpose-built rental building is set to redefine luxury living in Etobicoke. 62 Dixfield Drive offers a lifestyle you wont want to miss. Step inside and discover a world of comfort and sophistication. Each thoughtfully designed unit boasts modern finishes, spacious layouts, and views that will leave you in awe. This location offers beautiful park views, schools and public transit just steps away! Not to mention Centennial Park, Etobicoke Olympium and Sherway Gardens Shopping Centre just minutes away for convenient access! **EXTRAS** Units 104 /109 / 110 / 115 / 116 / 127 / 128 / 133/ 134 / 139 are the same layout. Units come with 1 parking at a cost of $100/month for one OUTDOOR spot near the unit or $125/month for one UNDERGROUND spot. Tenants pay utilities and parking separate. Refundable key deposit of $50.00. Lockers will be available after June 1 , limited number for extra fee. (id:59911)
RE/MAX Professionals Inc.
115 - 62 Dixfield Drive
Toronto, Ontario
Welcome to 62 Dixfield Drive unit 115. This 2 bed and 1.5 bath 884 Square Foot unit covers the 2nd and 3rd floors. Features include: Laminate Floors, Stainless Steel Fridge, Full size Washer & Dryer, Stainless Steel Dishwasher, Stove, Hood Vent, 9 Foot ceilings, Newly painted, Modern finishes, quality finishes, Quartz Counters in Kitchen and Baths, Double Sink in Kitchen, Tile Backsplash, Blinds in all units, Flat Ceilings. This stunning three-storey purpose-built rental building is set to redefine luxury living in Etobicoke. 62 Dixfield Drive offers a lifestyle you wont want to miss. Step inside and discover a world of comfort and sophistication. Each thoughtfully designed unit boasts modern finishes, spacious layouts, and views that will leave you in awe. This location offers beautiful park views, schools and public transit just steps away! Not to mention Centennial Park, Etobicoke Olympium and Sherway Gardens Shopping Centre just minutes away for convenient access! **EXTRAS** Units 104 /109 / 110 / 115 / 116 / 127 / 128 / 133/ 134 / 139 are the same layout. Units come with 1 parking at a cost of $100/month for one OUTDOOR spot near the unit or $125/month for one UNDERGROUND spot. Tenants pay utilities and parking separate. Refundable key deposit of $50.00. Lockers will be available after June 1 , limited number for extra fee. (id:59911)
RE/MAX Professionals Inc.
110 - 62 Dixfield Drive
Toronto, Ontario
Welcome to 62 Dixfield Drive unit 110. This 2 bed and 1.5 bath 884 Square Foot unit covers the 2nd and 3rd floors. Features include: Laminate Floors, Stainless Steel Fridge, Full size Washer & Dryer, Stainless Steel Dishwasher, Stove, Hood Vent, 9 Foot ceilings, Newly painted, Modern finishes, quality finishes, Quartz Counters in Kitchen and Baths, Double Sink in Kitchen, Tile Backsplash, Blinds in all units, Flat Ceilings. This stunning three-storey purpose-built rental building is set to redefine luxury living in Etobicoke. 62 Dixfield Drive offers a lifestyle you wont want to miss. Step inside and discover a world of comfort and sophistication. Each thoughtfully designed unit boasts modern finishes, spacious layouts, and views that will leave you in awe. This location offers beautiful park views, schools and public transit just steps away! Not to mention Centennial Park, Etobicoke Olympium and Sherway Gardens Shopping Centre just minutes away for convenient access! **EXTRAS** Units 104 /109 / 110 / 115 / 116 / 127 / 128 / 133/ 134 / 139 are the same layout. Units come with 1 parking at a cost of $100/month for one OUTDOOR spot near the unit or $125/month for one UNDERGROUND spot. Tenants pay utilities and parking separate. Refundable key deposit of $50.00. Lockers will be available after June 1 , limited number for extra fee. (id:59911)
RE/MAX Professionals Inc.
109 - 62 Dixfield Drive
Toronto, Ontario
Welcome to 62 Dixfield Drive unit 109. This 2 bed and 1.5 bath 884 Square Foot unit covers the 2nd and 3rd floors. Features include: Laminate Floors, Stainless Steel Fridge, Full size Washer & Dryer, Stainless Steel Dishwasher, Stove, Hood Vent, 9 Foot ceilings, Newly painted, Modern finishes, quality finishes, Quartz Counters in Kitchen and Baths, Double Sink in Kitchen, Tile Backsplash, Blinds in all units, Flat Ceilings. This stunning three-storey purpose-built rental building is set to redefine luxury living in Etobicoke. 62 Dixfield Drive offers a lifestyle you wont want to miss. Step inside and discover a world of comfort and sophistication. Each thoughtfully designed unit boasts modern finishes, spacious layouts, and views that will leave you in awe. This location offers beautiful park views, schools and public transit just steps away! Not to mention Centennial Park, Etobicoke Olympium and Sherway Gardens Shopping Centre just minutes away for convenient access! **EXTRAS** Units 104 /109 / 110 / 115 / 116 / 127 / 128 / 133/ 134 / 139 are the same layout. Units come with 1 parking at a cost of $100/month for one OUTDOOR spot near the unit or $125/month for one UNDERGROUND spot. Tenants pay utilities and parking separate. Refundable key deposit of $50.00. Lockers will be available after June 1 , limited number for extra fee. (id:59911)
RE/MAX Professionals Inc.
104 - 62 Dixfield Drive
Toronto, Ontario
Welcome to 62 Dixfield Drive unit 104. This 2 bed and 1.5 bath 884 Square Foot unit covers the 2nd and 3rd floors. Features include: Laminate Floors, Stainless Steel Fridge, Full size Washer & Dryer, Stainless Steel Dishwasher, Stove, Hood Vent, 9 Foot ceilings, Newly painted, Modern finishes, quality finishes, Quartz Counters in Kitchen and Baths, Double Sink in Kitchen, Tile Backsplash, Blinds in all units, Flat Ceilings. This stunning three-storey purpose-built rental building is set to redefine luxury living in Etobicoke. 62 Dixfield Drive offers a lifestyle you wont want to miss. Step inside and discover a world of comfort and sophistication. Each thoughtfully designed unit boasts modern finishes, spacious layouts, and views that will leave you in awe. This location offers beautiful park views, schools and public transit just steps away! Not to mention Centennial Park, Etobicoke Olympium and Sherway Gardens Shopping Centre just minutes away for convenient access! **EXTRAS** Units 104 /109 / 110 / 115 / 116 / 127 / 128 / 133/ 134 / 139 are the same layout.Units come with 1 parking at a cost of $100/month for one OUTDOOR spot near the unit or $125/month for one UNDERGROUND spot. Lockers will be available after June 1 , limited number for extra fee. (id:59911)
RE/MAX Professionals Inc.
127 - 62 Dixfield Drive
Toronto, Ontario
Welcome to 62 Dixfield Drive unit 127. This 2 bed and 1.5 bath 884 Square Foot unit covers the 2nd and 3rd floors. Features include: Laminate Floors, Stainless Steel Fridge, Full size Washer & Dryer, Stainless Steel Dishwasher, Stove, Hood Vent, 9 Foot ceilings, Newly painted, Modern finishes, quality finishes, Quartz Counters in Kitchen and Baths, Double Sink in Kitchen, Tile Backsplash, Blinds in all units, Flat Ceilings. This stunning three-storey purpose-built rental building is set to redefine luxury living in Etobicoke. 62 Dixfield Drive offers a lifestyle you wont want to miss. Step inside and discover a world of comfort and sophistication. Each thoughtfully designed unit boasts modern finishes, spacious layouts, and views that will leave you in awe. This location offers beautiful park views, schools and public transit just steps away! Not to mention Centennial Park, Etobicoke Olympium and Sherway Gardens Shopping Centre just minutes away for convenient access! **EXTRAS** Units 104 /109 / 110 / 115 / 116 / 127 / 128 / 133/ 134 / 139 are the same layout. Units come with 1 parking at a cost of $100/month for one OUTDOOR spot near the unit or $125/month for one UNDERGROUND spot. Tenants pay utilities and parking separate. Refundable key deposit of $50.00. Lockers will be available after June 1 , limited number for extra fee. (id:59911)
RE/MAX Professionals Inc.
133 - 62 Dixfield Drive
Toronto, Ontario
Welcome to 62 Dixfield Drive unit 133. This 2 bed and 1.5 bath 884 Square Foot unit covers the 2nd and 3rd floors. Features include: Laminate Floors, Stainless Steel Fridge, Full size Washer & Dryer, Stainless Steel Dishwasher, Stove, Hood Vent, 9 Foot ceilings, Newly painted, Modern finishes, quality finishes, Quartz Counters in Kitchen and Baths, Double Sink in Kitchen, Tile Backsplash, Blinds in all units, Flat Ceilings. This stunning three-storey purpose-built rental building is set to redefine luxury living in Etobicoke. 62 Dixfield Drive offers a lifestyle you wont want to miss. Step inside and discover a world of comfort and sophistication. Each thoughtfully designed unit boasts modern finishes, spacious layouts, and views that will leave you in awe. This location offers beautiful park views, schools and public transit just steps away! Not to mention Centennial Park, Etobicoke Olympium and Sherway Gardens Shopping Centre just minutes away for convenient access! **EXTRAS** Units 104 /109 / 110 / 115 / 116 / 127 / 128 / 133/ 134 / 139 are the same layout. Units come with 1 parking spot at a cost of $100/month for one OUTDOOR spot near the unit or $125/month for one UNDERGROUND spot. Tenants pay utilities and parking separate. Refundable key deposit of $50.00. Use of Gym and Outdoor pool. Lockers will be available after June 1 , limited number for extra fee. (id:59911)
RE/MAX Professionals Inc.
128 - 62 Dixfield Drive
Toronto, Ontario
Welcome to 62 Dixfield Drive unit 128. This 2 bed and 1.5 bath 884 Square Foot unit covers the 2nd and 3rd floors. Features include: Laminate Floors, Stainless Steel Fridge, Full size Washer & Dryer, Stainless Steel Dishwasher, Stove, Hood Vent, 9 Foot ceilings, Newly painted, Modern finishes, quality finishes, Quartz Counters in Kitchen and Baths, Double Sink in Kitchen, Tile Backsplash, Blinds in all units, Flat Ceilings. This stunning three-storey purpose-built rental building is set to redefine luxury living in Etobicoke. 62 Dixfield Drive offers a lifestyle you wont want to miss. Step inside and discover a world of comfort and sophistication. Each thoughtfully designed unit boasts modern finishes, spacious layouts, and views that will leave you in awe. This location offers beautiful park views, schools and public transit just steps away! Not to mention Centennial Park, Etobicoke Olympium and Sherway Gardens Shopping Centre just minutes away for convenient access! **EXTRAS** Units 104 /109 / 110 / 115 / 116 / 127 / 128 / 133/ 134 / 139 are the same layout.Units come with 1 parking spot at a cost of $100/month for one OUTDOOR spot near the unit or $125/month for one UNDERGROUND spot.Use of Gym and Outdoor pool. Tenants pay utilities and parking separate. Refundable key deposit of $50.00. Lockers will be available after June 1 , limited number for extra fee. (id:59911)
RE/MAX Professionals Inc.
134 - 62 Dixfield Drive
Toronto, Ontario
Welcome to 62 Dixfield Drive unit 134. This 2 bed and 1.5 bath 884 Square Foot unit covers the 2nd and 3rd floors. Features include: Laminate Floors, Stainless Steel Fridge, Full size Washer & Dryer, Stainless Steel Dishwasher, Stove, Hood Vent, 9 Foot ceilings, Newly painted, Modern finishes, quality finishes, Quartz Counters in Kitchen and Baths, Double Sink in Kitchen, Tile Backsplash, Blinds in all units, Flat Ceilings. This stunning three-storey purpose-built rental building is set to redefine luxury living in Etobicoke. 62 Dixfield Drive offers a lifestyle you wont want to miss. Step inside and discover a world of comfort and sophistication. Each thoughtfully designed unit boasts modern finishes, spacious layouts, and views that will leave you in awe. This location offers beautiful park views, schools and public transit just steps away! Not to mention Centennial Park, Etobicoke Olympium and Sherway Gardens Shopping Centre just minutes away for convenient access! **EXTRAS** Units 104 /109 / 110 / 115 / 116 / 127 / 128 / 133/ 134 / 139 are the same layout. Units come with 1 surface parking. There are many more units for lease in the building at various sizes and layouts. Tenants pay utilities and parking separate. Use of gym and pool. $50 Key deposit. Lockers will be available after June 1 , limited number for extra fee. (id:59911)
RE/MAX Professionals Inc.
117 - 62 Dixfield Drive
Toronto, Ontario
Welcome to 62 Dixfield Drive unit 117. This large 2 bedroom and 1.5 bath 895 Square Foot unit covers the 2nd and 3rd floors. Features include: Laminate Floors, Stainless Steel Fridge, Full size Washer & Dryer, Stainless Steel Dishwasher, Stove, Hood Vent, 9 Foot ceilings, Newly painted, Modern finishes, quality finishes, Quartz Counters in Kitchen and Baths, Double Sink in Kitchen, Tile Backsplash, Blinds in all units, Flat Ceilings. This stunning three-storey purpose-built rental building is set to redefine luxury living in Etobicoke. 62 Dixfield Drive offers a lifestyle you wont want to miss. Step inside and discover a world of comfort and sophistication. Each thoughtfully designed unit boasts modern finishes, spacious layouts, and views that will leave you in awe. This location offers beautiful park views, schools and public transit just steps away! Not to mention Centennial Park, Etobicoke Olympium and Sherway Gardens Shopping Centre just minutes away for convenient access! **EXTRAS** Units 105/ 108 / 111 / 114 / 117 / 126/ 129 / 132 / 135/ 138 / are the same layout.Units come with 1 parking spot at a cost of $100/month for one OUTDOOR spot near the unit or $125/month for one UNDERGROUND spot. Tenants pay utilities and parking separate. Refundable key deposit of $50.00. Use of Gym and Outdoor pool. Lockers will be available after June 1 , limited number for extra fee. (id:59911)
RE/MAX Professionals Inc.
126 - 62 Dixfield Drive
Toronto, Ontario
Welcome to 62 Dixfield Drive unit 129. This large 2 bedroom and 1.5 bath 895 Square Foot unit covers the 2nd and 3rd floors. Features include: Laminate Floors, Stainless Steel Fridge, Full size Washer & Dryer, Stainless Steel Dishwasher, Stove, Hood Vent, 9 Foot ceilings, Newly painted, Modern finishes, quality finishes, Quartz Counters in Kitchen and Baths, Double Sink in Kitchen, Tile Backsplash, Blinds in all units, Flat Ceilings. This stunning three-storey purpose-built rental building is set to redefine luxury living in Etobicoke. 62 Dixfield Drive offers a lifestyle you wont want to miss. Step inside and discover a world of comfort and sophistication. Each thoughtfully designed unit boasts modern finishes, spacious layouts, and views that will leave you in awe. This location offers beautiful park views, schools and public transit just steps away! Not to mention Centennial Park, Etobicoke Olympium and Sherway Gardens Shopping Centre just minutes away for convenient access! **EXTRAS** Units 105/ 108 / 111 / 114 / 117 / 126/ 129 / 132 / 135/ 138 / are the same layout. Tenants pay utilities and parking separate. Refundable key deposit of $50.00. Use of pool and gym. Lockers will be available after June 1 , limited number for extra fee. (id:59911)
RE/MAX Professionals Inc.
132 - 62 Dixfield Drive
Toronto, Ontario
Welcome to 62 Dixfield Drive unit 132. This large 2 bedroom and 1.5 bath 895 Square Foot unit covers the 2nd and 3rd floors. Features include: Laminate Floors, Stainless Steel Fridge, Full size Washer & Dryer, Stainless Steel Dishwasher, Stove, Hood Vent, 9 Foot ceilings, Newly painted, Modern finishes, quality finishes, Quartz Counters in Kitchen and Baths, Double Sink in Kitchen, Tile Backsplash, Blinds in all units, Flat Ceilings. This stunning three-storey purpose-built rental building is set to redefine luxury living in Etobicoke. 62 Dixfield Drive offers a lifestyle you wont want to miss. Step inside and discover a world of comfort and sophistication. Each thoughtfully designed unit boasts modern finishes, spacious layouts, and views that will leave you in awe. This location offers beautiful park views, schools and public transit just steps away! Not to mention Centennial Park, Etobicoke Olympium and Sherway Gardens Shopping Centre just minutes away for convenient access! **EXTRAS** Units 105/ 108 / 111 / 114 / 117 / 126/ 129 / 132 / 135/ 138 / are the same layout.Units come with 1 parking spot at a cost of $100/month for one OUTDOOR spot near the unit or $125/month for one UNDERGROUND spot. Tenants pay utilities and parking separate. Refundable key deposit of $50.00. Use of Gym and Outdoor pool. Lockers will be available after June 1 , limited number for extra fee. (id:59911)
RE/MAX Professionals Inc.
