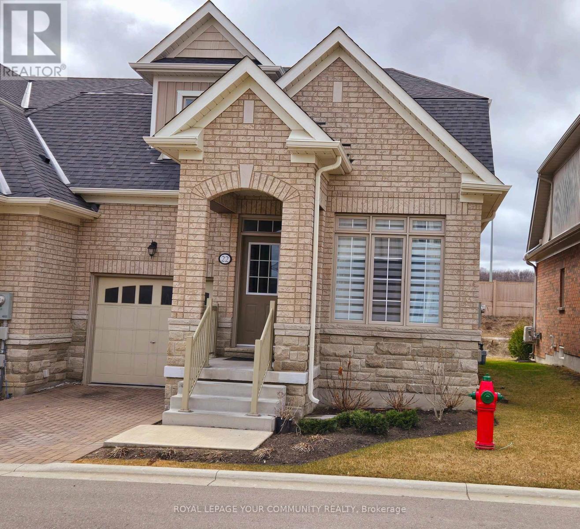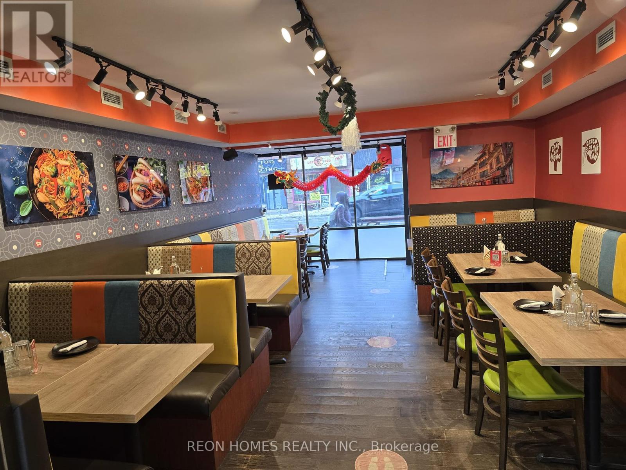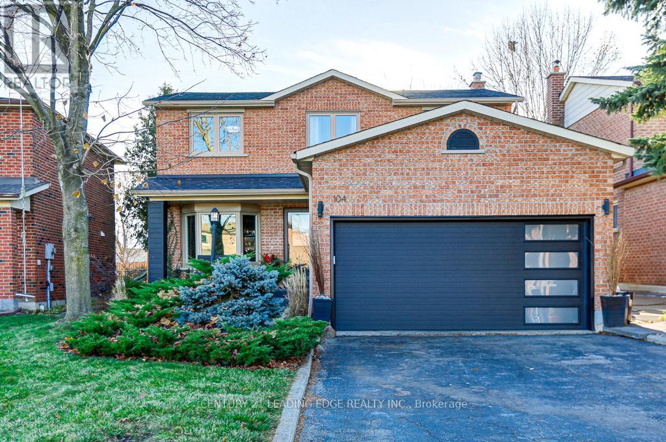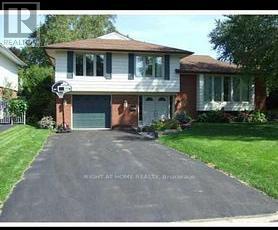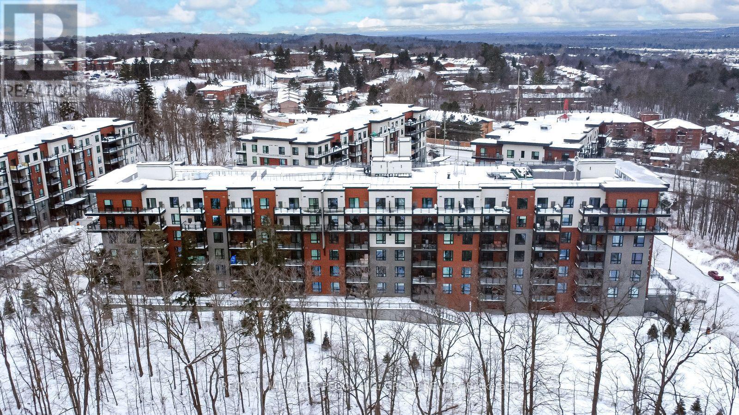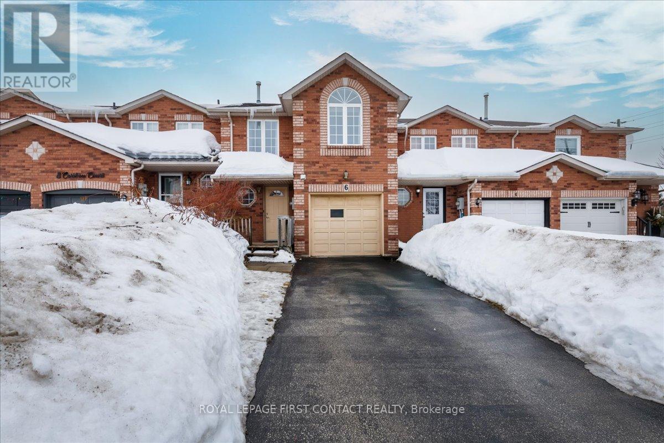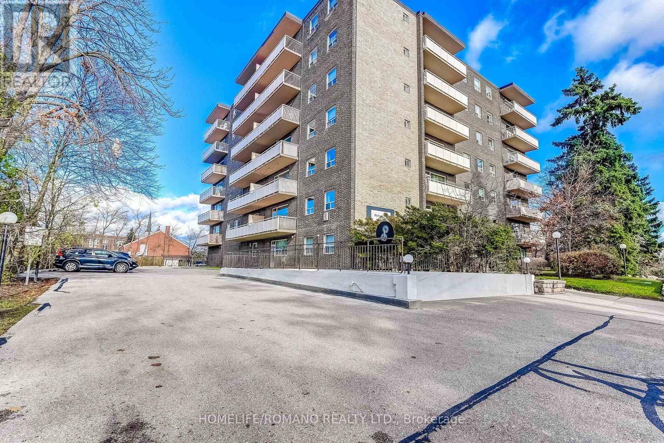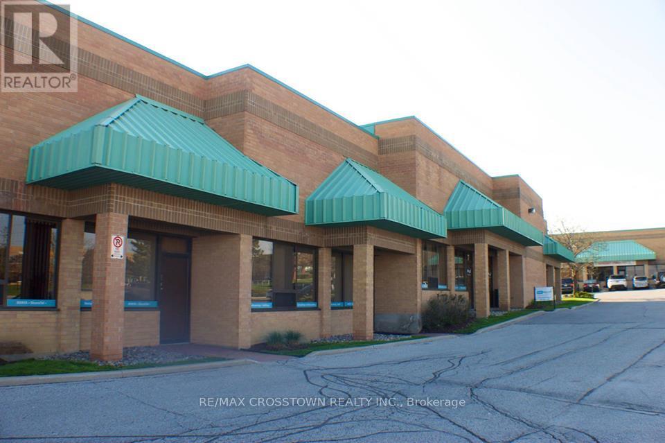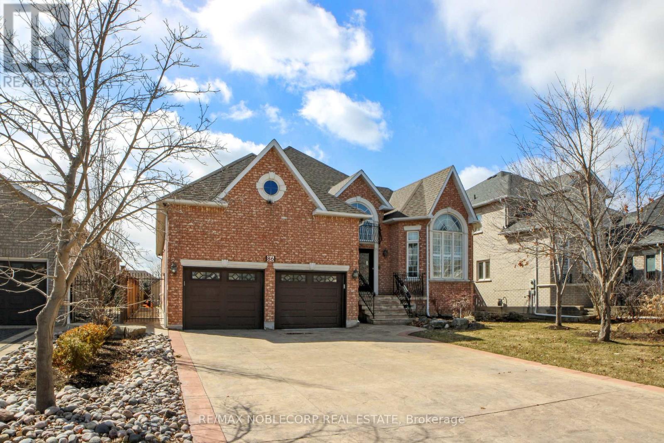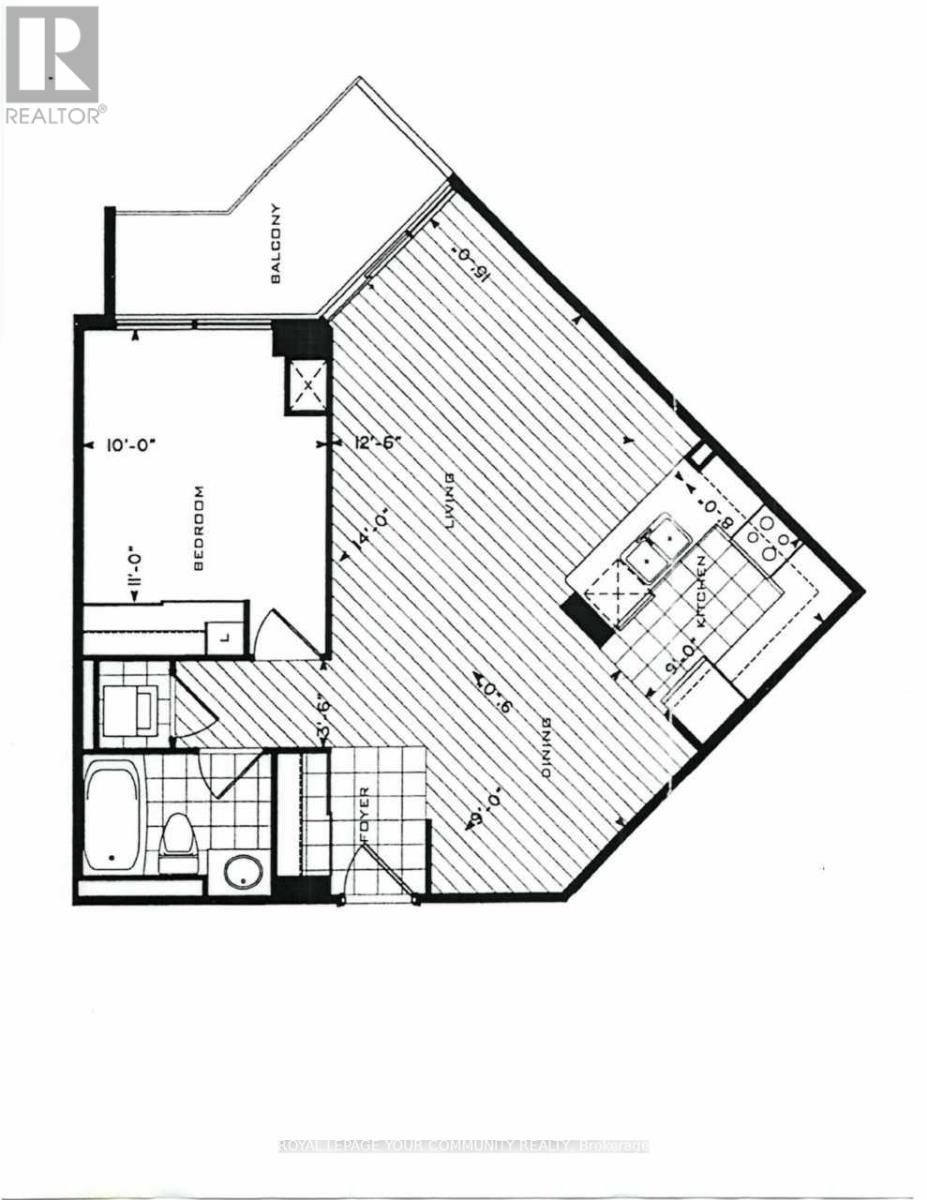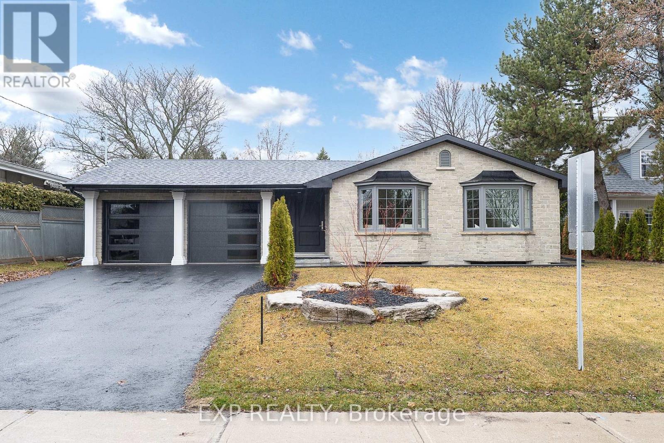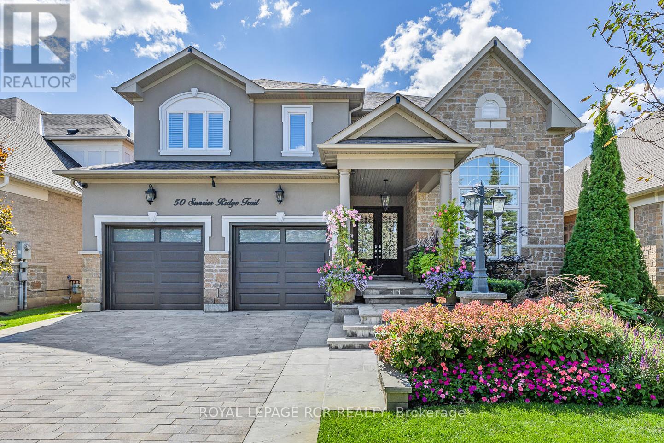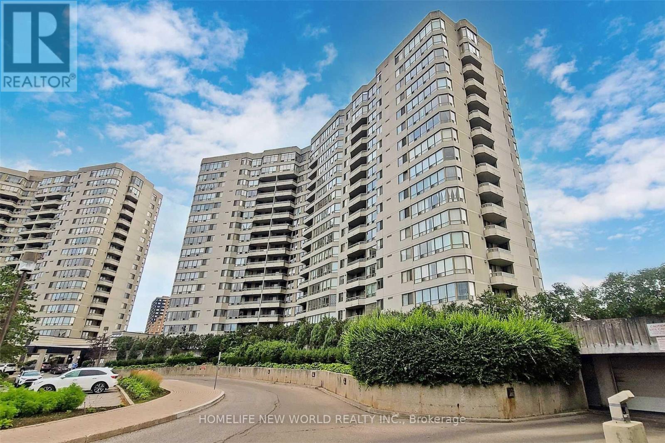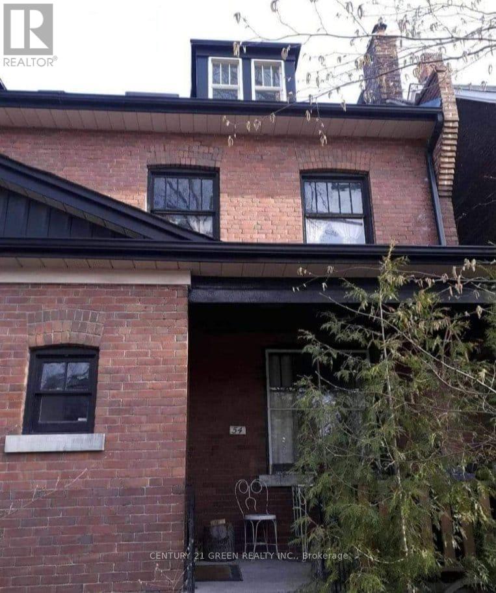17 Worthington Crescent
Toronto, Ontario
A rare gem in Swansea - where luxury, tranquility and nature combine! Discover the perfect blend of elegance, comfort, and convenience in this stunning 4+1 bedroom, 3 bathroom detached family home, nestled in a private, reverse ravine setting. This serene retreat offers the best of city living while being surrounded by nature. Step inside to find hardwood floors throughout, a bright, open concept layout, second floor family room/office and multiple skylights that fill the home with natural light. The eat-in chef's kitchen is a culinary dream - featuring granite counters, marble backsplash, island with breakfast bar, stainless steel appliances, a gas stove with pot filler, and pantry - perfect for entertaining and family gatherings. Unwind in the inviting living and dining areas, complete with a cozy gas fireplace and a walkout to a private deck overlooking lush greenery. Perched among the treetops, the generously sized primary suite boasts a walk-in closet and an ensuite washroom, offering a peaceful escape from the everyday. With tandem parking for two cars in the garage plus a private driveway, this home offers both style and function. Located on a family-friendly crescent, you're just minutes from Bloor West Village, The Cheese Boutique, Lake Ontario parkland and trails, and top-tier transit options for easy access to downtown, highways and the airport. Experience the best of Swansea living - a home that's as practical as it is breathtaking. (id:54662)
Royal LePage Real Estate Services Ltd.
814 - 770 Whitlock Avenue
Milton, Ontario
Be the first to call this brand-new, never-lived-in luxury condo your home! With modern finishes and exceptional attention to detail, this 1-bedroom + den unit offers a spacious, open layout perfect for both comfort and style in Highly Desireable neighbourhood of Milton!. Treat yourself to exclusive amenities in the clubhouse building boasting a state-of-the-art fitness facility, party room, movie theatre, and rooftop terrace with dining and fireside seating. (id:54662)
Save Max Specialists Realty
35 South Park Drive
Orangeville, Ontario
Welcome to 35 South Park Drive - a charming and well-maintained 3-bedroom, 2-bathroom home nestled in a mature, family-friendly neighbourhood in Orangeville. Just steps to Myr Morrow Park and within walking distance to Every Kids Park, this home offers a wonderful blend of comfort, functionality, and location. Inside, the main floor features a bright living area that flows seamlessly into the dining space, where sliding doors lead to the backyard - perfect for everyday living and entertaining. The galley-style kitchen is practical and efficient, complemented by a bright eat-in area thats ideal for casual meals.Upstairs, youll find three spacious bedrooms, including a generously sized primary suite with the convenience of in-room laundry. The updated five-piece bathroom on this level provides plenty of space for the whole family. A separate side entrance leads to the lower level, where youll find unfinished space ready for your imagination. Whether you envision a rec room, home office, or additional bedrooms, this area offers the flexibility to design the space that best suits your needs. A newly added three-piece bathroom on this level adds extra convenience and function.Outside, enjoy a two-tiered deck thats perfect for relaxing or hosting friends and family. The backyard also includes a garden shed and a large utility/storage shed, while the driveway offers parking for up to five vehicles. Located in the Parkinson Centennial Public School and St. Peter Catholic School districts, and close to parks, shopping, restaurants, and commuter routes via Highways 9 and 10, this home offers the ideal setting for families and anyone looking to enjoy life in a vibrant, connected community. (id:54662)
Royal LePage Rcr Realty
129 - 2343 Khalsa Gate
Oakville, Ontario
Brand-new building with Smart Home Technology, built by Fernbrook Homes in demanding Oakville neighborhood. NUVO is a new 4.5 acres of resort-style living. This bright suite comes with 1 bedroom + enclosed den or office, 2 full baths, walk-out to a patio with BBQ hook-up connection and water. As an added incentive theres alarm system inside unit monitored by concierge/security. Extra $$$ spent on upgrades, parking, locker, ensuite laundry, south west view, ecobee Smart Thermostat with built-in Alexa, 3-pc ensuite in master, kitchen has under cabinet lighting with valance, upgrades include kitchen cabinets, pot lights & vanity cabinets in both bathrooms. Rogers internet included. Building offers impressive amenities such as concierge in the lobby area, resident bicycle storage racks, pet wash station, car wash station, gym with peloton bikes, party room with kitchen, putting green, visitor parking, shared workspace, boardroom & lounge, rasul spas, fireside seating area, rooftop swimming pool, catering kitchen with game room, media lounge, rooftop terrace & courtyard with BBQ, indoor kitchen and lounge, dining and sitting areas, outdoor basketball court & community gardens. Walking distance to shops, schools, near major highways, parks, trails & much more. (id:54662)
RE/MAX Dynamics Realty
22 Bluestone Crescent
Brampton, Ontario
Welcome to this stunning condo townhouse located in the heart of Brampton. This beautiful and spacious home offers the perfect combination of modern living, privacy, and convenience.Upon entering, youll be greeted by a bright and open floor plan with large windows that flood the space with natural light. The main level features a spacious living room, perfect for entertaining, and a well-appointed kitchen with features such as stainless steel appliances, granite countertops, etc. Adjacent to the kitchen is a cozy dining area, ideal for enjoying meals with family or friends.Upstairs, you'll find generously sized bedroom,family room and den, each with ample closet space. The ground floor master suite includes an en-suite bathroom.The townhouse also offers the convenience of a powder room on the main floor, in-unit laundry, and additional features like a private patio. Enjoy the outdoors in the low-maintenance private backyard .Located in a sought-after community with easy access to local shops, dining, parks, and public transportation, this condo townhouse is perfect for those seeking both comfort and convenience. (id:54662)
Royal LePage Your Community Realty
3365 Masthead Crescent
Mississauga, Ontario
Welcome to 3365 Masthead Crescent, a turn-key, fully upgraded, 2-storey semi-detached home in the highly desirable Erin Mills neighbourhood. Boasting 3+1 bedrooms and 3 washrooms, this stunning property offers an impeccable layout designed for comfort and style. The home features a spacious family room and backs onto a private setting with no homes directly behind, ensuring added tranquility. The modern kitchen is a chef's dream, with quartz countertops, sleek white cabinetry, and brand-new stainless steel appliances. Renovated with contemporary finishes, this move-in-ready home showcases thoughtful upgrades, including mirrored sliding closets in all bedrooms, premium door handles, smooth ceilings with pot lights throughout, and vibrant modern paint colours that enhance the space's brightness. The exterior is equally impressive, with professionally landscaped grounds and a driveway that accommodates up to five cars. A separate side entrance leads to the basement, providing additional convenience and versatility. With its stunning renovations, excellent layout, and prime location, this home is truly a gem waiting to welcome its new owners. As per the property floor plan - The main floor is 885 SQF, 2nd Floor is 569 SQF, and the below grade is588 SQF. Above grade property is - 1,454 SQF. Total Property including basement 2,042 SQF. The house has been renovated! Brand new appliances, new windows, new doors, new kitchens, new furnace + more. The property has been recently landscaped with concrete, front, side and rear portions of the house (id:54662)
Royal LePage Signature Realty
2610 - 3975 Grand Park Drive
Mississauga, Ontario
Welcome to Grand Park 2 Condominium Residences in Downtown Mississauga. This luxurious 1 bedroom & den unit features hardwood floors thru-out, spacious kitchen with center island/breakfast bar, granite counters and stainless steel appliances. Close to all amenities, major highways, bus terminals, public transit, shops, restaurants, central library, Square One Mall, Sheridan College, City Center & YMCA. (id:54662)
Royal LePage Meadowtowne Realty
810 Bloor Street W
Toronto, Ontario
Amazing Business Opportunity!!! This Remarkable Restaurant. Situated In a High Traffic Bloor St West Area. Excellent Store Front Visibility and Plenty of Walking Customers. Rent$7,565 (TMI & HST Included) 4+5 Years Term. 1130 Sq Ft,10 Feet Hood, 45 Seats, Walkin Cooler, Basement, 3 Parking at The Rear. (id:54662)
Reon Homes Realty Inc.
104 De Rose Avenue
Caledon, Ontario
This spectacular warm and cozy home is where the heart is in Bolton West. Four generous sized bedrooms, Primary Bedroom with a spa inspired en-suite. Beautiful kitchen with quartz island & table allows for great function and entertaining. Family room with natural fire place and mantal. Open concept living room and dining room. The garage enters into the laundry / mud room. This is a perfectly laid out home for function, space and entertaining. (id:54662)
Century 21 Leading Edge Realty Inc.
14 Lawnhurst Boulevard
Toronto, Ontario
Welcome To 14 Lawnhurst Blvd, A Spacious Family Home Nestled In The Quiet, Charming Streets Of Upper Forest Hill, Known For Its Boutique Shops, Local Eateries, And Proximity To The Beltline Trail. Set On A Generous West Facing 50 X 125 Ft Lot, This Home Offers Easy Access To Downtown Toronto With Eglinton West Subway Station Just A Short Walk Away. It Features 4 Large Bedrooms Upstairs, An Additional Bedroom On The Lower Level Ideal For Guests Or A Home Office, And A Fabulous Main Floor Addition With A Walkout To A Beautifully Landscaped Backyard - Perfect For Outdoor Dining And Entertaining. This Lovingly Cared For Home Blends Charm, Functionality, And A Prime Location, Making It The Perfect Place To Create Lasting Family Memories. Must Be Seen! (id:54662)
Harvey Kalles Real Estate Ltd.
Bsmt - 8 Troyer Street
Brampton, Ontario
Don't Miss This Legal Basement Be The First To Live In! 3-Bedroom Legal Basement Apartment That Feels Bright And Open, With Large Windows Providing Ample Natural Light Throughout The Day, Along With An Elegant Bathroom And Modern Kitchen. This Basement Offers All The Conveniences Including A Separate Entrance, Independent Parking Spot, And In-Suite Private Laundry. Prime Location, Close To All Amenities. Tenants To Pay 30% Of Utilities. (id:54662)
RE/MAX President Realty
2807 - 70 Annie Craig Drive S
Toronto, Ontario
Great Location. Perfect For First Time Home Buyers ,One Bedroom + Den Condo Unit Offers an Open Concept Design With Floor To Ceiling Windows with Lots Of Natural Light, Den With Slide Door Can Be Used As A Second Bedroom/Office , 2 Full Bathrooms, Modern Kitchen With Centre Island, Ensuite Laundry, Including One parking & One locker, 2 separate walk outs to a huge Balcony facing on Lake view. Exclusive Amenities: 24 Hrs concierge, gym including yoga studio w/sauna, outdoor pool with sun deck, Party Room With Kitchenette And Bar , billiards Room. Barbeque Area, Guest suites. Close to lake, downtown, TTC, Restaurants, visitor parking. (id:54662)
First Class Realty Inc.
253 Strathcona Drive
Burlington, Ontario
Bright & Spacious Home In A Great Family Neighborhood, With a Finished Basement, Large Rec Room in the Basement. (id:54662)
Right At Home Realty
309 - 302 Essa Road
Barrie, Ontario
ELEVATE YOUR LIFESTYLE WITH THIS SPACIOUS CONDO FEATURING MODERN FINISHES, TWO PARKING SPOTS, & LOCKER! Welcome to 302 Essa Road Unit 309! Discover modern condo living at its finest in this incredible 6-year-new gem located in Gallery Condominiums! Designed to impress, this 1,022 sq ft masterpiece offers everything you've been looking for and so much more. Start your day in the sleek, modern kitchen featuring stainless steel appliances, a luxurious quartz countertop, and a stylish subway tile backsplash that ties it all together. The open-concept dining and living space presenting easy-care laminate flooring flows seamlessly to your private balcony, a tranquil spot to sip your morning coffee or unwind after a long day. The spacious bedrooms are strategically located on opposite sides of the unit, offering enhanced privacy, and are served by a well-appointed 4-piece bathroom. Additional features include convenient in-suite laundry, two parking spaces (including one underground), and an exclusive storage locker for all your needs. Building amenities include a 12,000 sq ft rooftop terrace with breathtaking views, a community BBQ area for entertaining, and ample visitor parking. Situated in the highly desirable Ardagh neighbourhood, you'll enjoy easy access to forested trails, public transit, and Highway 400, with shopping, dining, and recreation just minutes away. This is more than a #HomeToStay; its a chance to enjoy a vibrant, convenient, and low-maintenance lifestyle. (id:54662)
RE/MAX Hallmark Peggy Hill Group Realty
3 - 256 Hughes Road
Orillia, Ontario
Rare manufacturing and/or warehouse space conveniently located just off Highway 11; includes dedicated loading dock and multipurpose backyard area. Fully fixtured 1,741 sq ft office within unit with front entrance. Tenant pays hydro and gas directly, 600 Volts/200 Amps. Next door to self-storage facility with flex space available at negotiated rate. Estimated TMI $3.00 per annum. (id:54662)
Right At Home Realty
120 Allegra Drive
Wasaga Beach, Ontario
Stunning Home In Wasaga Beach. Over 3100 Sqft .Sunny Southern Exposure. Main Floor Office. Over $120K Spent On Tasteful Upgrades. Smooth Ceiling Throughout. Level 6 Tile On Hallway & Kitchen. Extended Maple & Crown Mounding Cabinet On Kitchen. Centre Island. Coffered Ceiling On Dinning &Living Rm. Hardwood flooring On Main Floor & Oak Stairs. Quartz Counter Tops For Kitchen & Bas. Close To Beach, Schools, 2 Minutes To Hwy 26. (id:54662)
RE/MAX West Realty Inc.
6 Caribou Court
Barrie, Ontario
Welcome to 6 Caribou Court, Barrie, ON!This charming freehold townhome is located in the highly sought-after Holly Community, offering both comfort and convenience. With 4 spacious bedrooms and 1.5 bathrooms, this home is perfect for growing families or those seeking extra space. The main floor boasts an open-concept living and dining area, creating an ideal space for entertaining.Enjoy the convenience of a private driveway and backyard, perfect for outdoor relaxation. The home is situated in a family-friendly neighborhood, close to schools, parks, shopping, and public transit.Don't miss your chance to own this fantastic property in one of Barrie's most desirable areas. Move-in ready and waiting for you to call it home! (id:54662)
Royal LePage First Contact Realty
68 Draper Crescent
Barrie, Ontario
This charming detached 3-bedroom, 2-bathroom freehold backsplit home at 68 Draper Crescent in Barrie, Ontario, offers a bright and spacious living environment. The property features a newly renovated kitchen and updated flooring on the main level, enhancing its appeal. The main floor includes a living room and a modern kitchen, while the upper level houses two bedrooms and a bathroom. The lower level offers a family room, an additional bedroom, and a second bathroom, and the finished basement offers additional living space. The fully fenced backyard provides privacy and space for outdoor activities. Newly Build (2023) backyard Deck with BBQ Gas Line, provides plenty of outdoor space for entertaining. Conveniently located near amenities, Highway 400, and the GO Station, this home is ideal for families or first-time buyers seeking a well-maintained property in a desirable area (id:54662)
Royal LePage First Contact Realty
62 Greenridge Crescent
Markham, Ontario
Springwater Mattamy Home. Newer Built Double Car Garage. Never Live In. 4 Bedrooms W 2 Ensuite. No Carpet. Smooth Ceilings. Bright Corner Home With Lots Of Windows And Storage. Central Air, Garage Door Openers. Newer Lg Stainless Steel Appliances Installed. High Power Hood Fan. Window Coverings On Order. Central Air. Move In Ready. Minutes To 404, Costco, Shopping, School. (id:54662)
Goldenway Real Estate Ltd.
202 - 67 Richmond Street
Richmond Hill, Ontario
Beautiful, bright corner unit condo located in a prime area of the city. Renovated kitchen and bath and freshly painted, this spacious unit is perfect. Close to transit, shopping,schools, places of worship, entertainment and highways. And a short walk to Mill Pond. 2 large bedrooms, stainless steel appliances, granite counters and more make this unit extremely desirable. Don't let this one pass you by. (id:54662)
Homelife/romano Realty Ltd.
Main - 20 Oak Lea Circle
Markham, Ontario
Recently renovated Double Garage detached bungalow Main Floor Only,Located in the Central Cornell community, 3 Good Size Bedroom, Walking Distance to Stouffville hospital, Markham District High School, Easy to Public Transit. Tenant Share 65% Of Total Utility (Gas, Hydro, Water,Hot Water Tank) Main Floor only.> (id:54662)
Homelife Landmark Realty Inc.
29 Billingsley Crescent
Markham, Ontario
3 Bedroom, Finished Basement, 2 Storey, End Unit.Excellent Freehold Town House In Demand Area. Location, Location, Location. Hardwood Floor From Top To Bottom, Double Door Entrance, Fenced Back Yard, Basement 2 Bedrooms, Rec Room, Bathrooms. Tankless Water Heater, Close To Shopping, Transportation, 407 And Hwy 401 (id:54662)
RE/MAX Crossroads Realty Inc.
7 - 32 - 17075 Leslie Street
Newmarket, Ontario
This unit is $700/ month for one person or $825/month for 2 occupants. We have a number of office spaces available immediately or May 1. Sizes range from 100 sq ft and up and can accommodate 1 person to 3 people depending on unit. All units are fully furnished with desks, chairs and key fob for 24hr access. Includes all utilities, phone w/North American long distance, internet, monitored alarm system and CCTV cameras. There are a number of kitchens with fridge, dishwasher, coffee service and filtered water. Main areas are professionally cleaned. (id:54662)
RE/MAX Crosstown Realty Inc.
86 Novaview Crescent
Vaughan, Ontario
Located In Prestigious Weston Downs this Beautiful Bungalow is located in a highly sought-after area of Woodbridge. This home has the best layout! Main Flr Laundry Room, Service stairs From garage to Main Level and Bsmt. Professionally Finished Basement with Kitchen, Washroom, and large Rec Room. Granite counter tops, bar fridge, lots of storage. Don't Miss The Chance To Live In This Beautiful Home! Come and view! (id:54662)
RE/MAX Noblecorp Real Estate
2163 Concession 8 Road
Adjala-Tosorontio, Ontario
Unique Character Meets Modern Design In This Premium Quality Custom-Built Home, Nestled In The Heart Of Colgan. A Sanctuary That Has Been Lovingly Crafted By It's Original Owners & The First Time Offered For Sale. The Property Features A SEPARATE Insulated Gas-Furnace-Heated WORKSHOP/GARAGE, Approx. 715 Sq. Ft. Plus A Loft Space - A Handyman's Dream! A Beautiful Home That Radiates Warmth & Charm, And Greets With A Welcoming Feel. The Living Room Features An Authentic Wood-Burning Stove/Fireplace, Perfect For Cozy Evenings. A Modern Kitchen With Stainless Steel Appliances & Granite Counters Inspires Culinary Creativity & Opens To A Bright Sunroom-Style Office/Den, With A Heated Floor & Walkout To A Sprawling Private Deck. The Convenience Of A Main Floor 3rd Bedroom & A Large Laundry Room With Storage & Access To The Garage Adds To The Home's Functionality. The Primary Bedroom Is A True Retreat, Boasting Unique Angles & Charm, Enjoy Picturesque Windows & A Semi-Ensuite Bath With A Relaxing Whirlpool Tub. Complete With A Large Open Finished Basement Offering A Great Area For Gatherings. The Home Exterior Has Premium Stone & Composite Siding & The Property Offers Tasteful Landscaping Features With So Much More. Conveniently Close to Award Winning St. James Catholic School In Colgan, Woodington Lake Golf Club, Tottenham, Alliston & A Short Drive To Bolton For All The Services & Amenities You Need. Don't Miss Out On The Chance To Make This Extraordinary Opportunity Yours! (Please Note That Some Photos Have Been Virtually Staged & Are For Decoration Purposes Only) (id:54662)
Royal LePage Rcr Realty
Ph20 - 185 Oneida Crescent
Richmond Hill, Ontario
*Gorgeous Penthouse Suite* Largest One-Bedroom Model in Building(693 Sq.Ft.)* Spacious and Bright with Open Layout* Tasteful and Neutral Decor* Unobstructed South and South East Views *Completely Renovated End of 2024/Beginning of 2025* New Kitchen, New Bathroom, New Flooring, New Paint* Not Lived in Since Renovations* New (2025) Never Used Stainless Steel Appliances *24-Hour Concierge* Convenient Yonge and Highway 7 Location* Close To Highways and Public Transportation* Close to Yonge Street Shopping and Restaurants* One Owned Underground Parking (Closest to Elevator)* One Owned Basement Locker* Flexible Closing* (id:54662)
Royal LePage Your Community Realty
385 Easy Street
Richmond Hill, Ontario
*WPW* Luxurious Mill Pond Masterpiece: Where Modern Elegance Meets Family-Friendly Living* Welcome To 385 Easy St A Rare Opportunity To Own A Meticulously Renovated 3+2 Bedroom Bungalow On A Sprawling 66x120 Lot In Richmond Hills, Coveted Mill Pond Neighbourhood. Every Inch Of This Home Has Been Transformed With Hundreds of Thousands In Premium Upgrades, Including A chef's Dream Kitchen With Brand-New KitchenAid Appliances, Quartz Countertops, And A Built-In Wine Fridge Perfect For Hosting Grand Dinners Or Casual Family Brunches. Step Into Spa-Like Serenity With Three Completely Redesigned Bathrooms Featuring High-End Fixtures And Designer Touches, While The Primary Bedroom Offers A Private Retreat Overlooking Your Lush, Professionally Landscaped Backyard. The Finished Basement Boasts Two Additional Bedrooms, A Spacious Recreation Room (Ideal For A Home Theatre Or Gym), And A Separate Entrance For Income Potential, A Rare Find In This Prestigious Area. Enjoy Peace Of Mind With A Brand-New Roof, HVAC, Plumbing, Electrical, Energy-Efficient Windows, And An Irrigation System That Keeps Your Yard Vibrant Year-Round. Host Summer BBQs On Your Expansive Lot, Stroll To Mill Ponds, Tranquil Trails, Or Zip To The 404, 400, 407 In Minutes. This Location Seamlessly Blends Quiet Family Living With Urban Convenience. Move In Stress-Free With New LG Washer/Dryer, Garage Door Opener, And High-End Lighting Fixtures That Elevate Every Room. Motivated Sellers Have Priced This Turnkey Gem To Sell. Don't Miss Your Chance To Claim A Slice Of Mill Ponds Prestige. Homes Here Rarely Last. Schedule Your Private Tour Today And Fall In Love With The Lifestyle You've Always Deserved! (id:54662)
Exp Realty
7 - 56 - 17075 Leslie Street
Newmarket, Ontario
We have a number of office spaces available immediately or May 1. Sizes range from 100 sq ft and up and can accommodate 1 person to 3 people depending on unit. All units are fully furnished with desks, chairs and key fob for 24hr access. Includes all utilities, phone w/North American long distance, internet, monitored alarm system and CCTV cameras. There are a number of kitchens with fridge, dishwasher, coffee service and filtered water. Main areas are professionally cleaned. (id:54662)
RE/MAX Crosstown Realty Inc.
50 Sunrise Ridge Trail
Whitchurch-Stouffville, Ontario
Stylish 2-Storey with walk-out basement, In-law suite, spectacular landscaping and breathtaking south views from an entertaining size 2-storey deck. This designer style home is nestled into a small exclusive, safe and prestigious Florida style gated enclave that is surrounded by the fabulous Emerald Hills Golf Course and is just minutes to Hwy 404, Bloomington Go Train, Aurora, Richmond Hill and all amenities. Experience an amazing floor plan offering family size eat-in kitchen, family room, living room, dining room, main floor office, 5 baths, 4+1 spacious bedrooms and professionally finished walk-out basement with in-law suite, kitchen, wet bar, rec room, bath, and bedroom. The fabulous lush private backyard presents an entertaining size 2-storey deck with large dining and seating areas, 2xbbq areas, hot tub and built-in storage. **EXTRAS** Gated enclave offers club house, meeting rm, sauna, exercise rm, party rm with kitchen, games rm, pool, hot tub & tennis. Fees of $977.74 include all rec facilities, water, sewage, snow removal, landscaping & Maintenance of common areas. (id:54662)
Royal LePage Rcr Realty
39 Royal Oak Drive
Innisfil, Ontario
2 Bedroom Detached Bungalow in Cooksville With Private Drive on a quiet Cul-De-Sac. A Renovator's Dream. Open Concept LR/DR Large Kitchen with Eat In Area. Full Basement. Wide Lot. Main Floor Laundry. W/O To Deck. Royal Oak Estates Adult Retirement Community (55+) Current Affordable Landlease Fees $647/mth Includes Water/Sewer/Maintenance/Garbage Collection. Steps to Community Clubhouse. Trans Canada Trail, Curling Club, Shopping, Restaurants, Hwy 400, Conveniently Located near Cookstown and Alliston. HWT/Furnace/A/C are rentals. Speak to LA Re: Forms required for Buyer Approval from Park (id:54662)
RE/MAX West Realty Inc.
813 - 39 Oneida Crescent
Richmond Hill, Ontario
Welcome Home To This Gorgeous Fully Renovated Two Bedroom Condo Featuring Premium Modern Finishes Throughout, All Newer Stainless Steel Appliances, And Area Conveniences That Are Just Steps Away From Home! Two Bathrooms And Kitchen Feature Premium Moen Fixtures, Porcelain Tile In Bathrooms And Modern Laminate Flooring Are Featured Throughout. 2 Side-By-Side Parking Spaces For Convenience! Rogers Ignite 1Gb Download Internet And Iptv Included In Monthly Condo Fees. Condo Building Features Upgraded Elevators And Modern Common Areas, Ensuring That You're Living In A Community With Pride Of Ownership. Located Steps Away From Langstaff Go Station And Viva Transit, Highway 407 Etr, And Yonge St With Shopping And Entertainment. Just 45 Minutes Away From The Downtown Core! **EXTRAS** Additional parking available for purchase if required (id:54662)
Crescendo Realty Inc.
327 Sheppard Avenue
Pickering, Ontario
Rare opportunity in the prestigious Rougemont area! This expansive 100x200 ft lot offers incredible potential for developers or individuals looking to build their dream homes. The property is fully fenced, providing privacy and security, with a flat and clean lot ready for development. The lot is severable into two, offering flexibility for future plans. Located just a short walk to two local schools, this location strikes the perfect balance of tranquility and convenience. The seller is motivated, making this a must-see for anyone looking to invest in a versatile piece of land with endless possibilities. Don't miss out on this fantastic opportunity! (Note: House is abandoned and not accessible for viewing.) (id:54662)
Reon Homes Realty Inc.
1313 - 83 Borough Drive
Toronto, Ontario
Welcome To Tridel 360 - The Perfect Place For Young Professionals Who Want To Live In Style And Have A Little Fun! This Bright And Spacious 2 Bed 2 Bath South-Facing Corner Suite Is A Real Gem, With Laminate Floors And 9 Ft Ceilings That'll Make You Feel Like A King (Or Queen!) The Upgraded Stainless Steel Appliances And Granite Countertops In The Kitchen Are Perfect For Whipping Up A Gourmet Meal Or Just Reheating Last Night's Leftovers. And When It's Time To Unwind, The Large Master Bedroom With A Walk-In Closet And 4Pc Ensuite Is The Ultimate Relaxation Zone. But That's Not All - The Second Bedroom With Floor-To-Ceiling Windows Is Perfect For Getting Your Daily Dose Of Vitamin D, And The Unbeatable Location Means You'll Be Just Steps Away From The 401, Ttc, Scarborough Town Centre, Shopping, Dining, Groceries, And Much More. And Let's Not Forget About The Building's Amazing Amenities - From The Gym And Indoor Pool To The Sauna, Billiard Room, And Party Room. **EXTRAS** Plus, With 24-Hour Concierge Service, You Can Rest Easy Knowing You're In Good Hands. Come Experience Luxury Living With A Side Of Fun At Tridel 360. Trust Us, You won't regret It! (id:54662)
RE/MAX Hallmark Realty Ltd.
26 Stephenfrank (Main) Road
Toronto, Ontario
Renovated Bangalow house that has great Features. Freshly painted, the home exudes a warm and welcoming ambiance. 3 bedrooms with 1 kitchen. 4 car parking with carport, concrete driveway, with large storage shed. The basement is also for Lease for $ 2200 (id:54662)
Century 21 Titans Realty Inc.
703 - 160 Alton Towers Circle
Toronto, Ontario
Approximately 670 Sqft. Spacious ,Clean, Bright , Elegant Unit ;Super Convenient Location; Unobstructed West View ;More Natural Lights ; Granite Kitchen Countertop, Laminated Flooring Throughout ;Oversize Bedroom ; Nice Neighborhood; All Amenities Including Indoor Pool , Gym, Tennis ,Bbq, Meeting/Party Room And Visitor Parking. Leisurely Living Enjoyment. Walk To Supermarket & Plaza! (id:54662)
Homelife New World Realty Inc.
28 Barbara Crescent
Toronto, Ontario
Would you look at that-you've just stumbled upon something rare! Welcome to 28 Barbara Cres, nestled in East York's Golden Triangle. This home has been loved and meticulously cared for by the same family for over 45 years, and it's overflowing with character. Sitting on a gorgeous ravine lot , it offers a taste of nature right in the heart the city. With Taylor Creek Park just steps away, outdoor lovers will enjoy scenic hiking trails and peaceful nature walks. Picture yourseIf sipping your morning coffee in the walkout sunroom, surrounded by greenery. Need to get around? No problem you're just minutes from the DVP and close to the vibrant Danforth, offering fantastic restaurants, cafés, and shopping. Inside, you'll find three generous bedrooms and a partially finished basement with a walkout, providing ample living space. Plenty of storage keeps things clutter-free. Whether you're an end user or an investor, this home is a fantastic opportunity. Frankly, it's just a really cool place in a really cool spot. Come see it for yourself! (id:54662)
Sage Real Estate Limited
75 Rice Drive
Whitby, Ontario
Welcome to 75 Rice Drive in Pringle Creek, a stunning 4+2 bedroom, 4-bathroom family home that effortlessly combines luxury, comfort, and designer touches. Situated in the highly sought-after Pringle Creek neighborhood, this home offers a gorgeous in-ground pool and a beautiful backyard oasis, perfect for both relaxation and entertaining. The main floor greets you with a grand foyer showcasing coffered ceilings, porcelain tile floors, intricate plaster moulding, and a striking curved oak staircase. The chefs kitchen is a true showstopper, featuring granite countertops, stainless steel appliances, a spacious center island, and a walk-out to the patio, offering a seamless connection between indoor and outdoor spaces. The open-concept living area includes a formal dining room, a cozy family room with a wood-burning fireplace, and a versatile living room or office with French doors, all finished with designer flair. Upstairs, the spacious primary bedroom offers a walk-in closet and a luxurious 5-pieceensuite, while all bedrooms are adorned with elegant hardwood floors, creating a warm and inviting atmosphere. The fully finished lower level is designed with modern appeal, featuring an in-law suite with a kitchenette, two additional bedrooms, a 4-piece bath, and a rec room ideal for extended family or rental income. With convenient access to major highways and all essential amenities, this home perfectly blends luxury, designer finishes, and practicality, making it the ideal place to call your own. (id:54662)
RE/MAX Community Realty Inc.
309 - 88 Alton Towers Circle
Toronto, Ontario
Stunning 2-bedroom + solarium, 2-bathroom north-east facing corner unit with an abundance of natural light throughout! This well-maintained suite features laminate flooring and renovated washrooms, offering a modern touch to a functional layout at over 1,200 SqFt, one of the largest floorplans in the building. The large solarium is perfect for a home office, nursery, or a third bedroom, making it a versatile space for growing families or professionals working from home. Enjoy a full suite of amenities, including onsite security, indoor pool and sauna, gym, cards room, ping pong, billiards, squash court, and tennis court - all with a low maintenance fee for the generous size of the unit. Located in a highly convenient neighborhood, you're just steps from transit, restaurants, grocery store, community centre, and everyday essentials. This is the perfect home for those seeking space, comfort, and convenience in the heart of Toronto! (id:54662)
Master's Trust Realty Inc.
75 Eaton Avenue
Toronto, Ontario
Full House Available For Lease Short Term or Long Term. This 2 Bedroom Home With A Modern Kitchen And Exposed Brick Wall Living Room Is Set Back Behind A Picket Fence And Arching Trees.Its A Home That Almost Leaps Out From The Pages Of A Fairy Tale. There Are Two Interior Skylights Strategically Placed Which Opens Up The Kitchen And Stair Well To An Abundance Of Natural Light. Two parking spots with the laneway access through the back of the property. Great Enclosed Backyard Space. 2 Mins To Pape Station. (id:54662)
RE/MAX Hallmark Ari Zadegan Group Realty
1564 Woodgate Trail
Oshawa, Ontario
Great North Oshawa Freehold Listing. Say goodbye to Condo or POTL Fees. House Is Ready For Immediate Use. The First level Features the Main Living and Dining areas along a powder washroom. Upstairs are Three Large Bedrooms with Closets and 2 Baths. The lower level has a rec room, bedroom and full bathroom suitable for In-Laws or Older Children. Minutes to high rated schools, universities, restaurants, daycares, retirement homes, shopping, Hwy 401 and 407, Public Transit And Trails Are The Hallmarks Of This Wonderful Community. (id:54662)
Homelife/miracle Realty Ltd
85 Bathgate Crescent
Clarington, Ontario
Move-In Ready Freehold Townhouse (No fees of any kind) in Prime Location! This bright and spacious home features Covered porch, Welcoming spacious foyer, 3 Bedrooms and 3 Bath, a family and living room, an open-concept kitchen with a center island, newer appliances, and a dining area. Freshly painted with newly installed wooden floors on the main level. Upstairs offers 3 large bedrooms, including a primary suite with a walk-in closet and 4-pc Ensuite. Enjoy the good-sized backyard with a wooden deck perfect for outdoor living. Steps to a neighborhood parkette, Steps to Courtice Rec Centre, and just 5 mins drive to Hwy 401. Close to all amenities. A must-see! (id:54662)
Century 21 Percy Fulton Ltd.
54 Sandford Avenue
Toronto, Ontario
FULLY FURNISHED ROOMS IN LESLIEVILLE HOME. MOST SUITABLE FOR active single travellers, international contract workers or students. Located in large upper of 1912 house, with lots of character and wood, French 'bistro' kitchen, restored 'Edwardian' bathroom, original finished wood floors throughout, skylights, backyard. Steps to park with swimming pool and baseball diamond. Located 1-minute walk from 5-minute bus ride north to Greenwood subway station and 24-hour (downtown) Carlton / College streetcar. Also 11-minute walk to 24-hour Queen streetcar. Laundry on site. Shared accommodation. Central air-conditioning, cable, wireless internet. No smoking! Eco-friendly home. Looking for quiet, respectful tenant. No pets. (id:54662)
Century 21 Green Realty Inc.
26 Stephenfrank Road
Toronto, Ontario
Renovated Bangalow house that has great Features. Freshly painted, the home exudes a warm and welcoming ambiance. 3+2 bedrooms with 2 kitchens separate side entrance for basement apartment ready to be used. 4 car parking with carport, concrete driveway, with large storage shed. The property is also listed for lease separately; The main portion is available for $3,200, while the basement is offered at $2,200. (id:54662)
Century 21 Titans Realty Inc.
1604 - 200 Bloor Street W
Toronto, Ontario
Experience luxurious living in the heart of Yorkville at the prestigious Exhibit Residences. This modern 1+Den suite features a smart and versatile layout, with the den enclosed by French doors, making it ideal as a second bedroom. With an open-concept living and dining area, and a walkout to a spacious balcony offering breathtaking, unobstructed city and CN Tower views, this condo exudes sophistication. The modern kitchen is a chefs dream, boasting sleek built-in Miele appliances, stone counters, a functional island, and elegant laminate flooring throughout. Perfectly situated just steps from the University of Toronto, the ROM, designer boutiques, the subway station, and the Financial District, this residence is surrounded by world-class shopping, dining, and entertainment. Residents enjoy access to exceptional amenities, including a tranquil outdoor retreat, an elegant private dining room with a lounge and kitchen, and a state-of-the-art gym. Walk and commute with ease with a 99 Walk Score & 89 Transit Score. (id:54662)
RE/MAX Professionals Inc.
Ph18 - 211 St Patrick Street
Toronto, Ontario
Executive furnished and professionally managed penthouse unit in the luxurious & highly coveted One Park Lane, aptly named an "Oasis in the City". Completely renovated with attention to details, this 1830 sf suite offers the epitome of luxury living in the heart of downtown Toronto. This South facing unit features 9' ceilings, several bay windows & clear city views. Stunning kitchen equipped with stainless steel appliances, highly cabinetry and breakfast nook. Separate dining room, spacious living room with a wood burning fireplace. Three generously sized bedrooms (Note: third bedroom currently used as family room). Primary bedroom with updated ensuite, walk-in closet and soundproofed "extra" room - ideal for a music or movie room or working from home and taking calls. Terrific storage throughout. Tucked away on a quiet street yet in the heart of all the action, this condo offers an unparalleled City experience. Steps to UHN, University of Toronto, Financial District, diverse dining, shopping, theatres, TTC & more. (id:54662)
Bosley Real Estate Ltd.
66 - 861 Sheppard Avenue W
Toronto, Ontario
Welcome to the stunning and contemporary stackable townhouse offering modern urban living at its finest. This 2-bedroom, 2.5-bath home boasts a spacious 1,110 sq. ft. of thoughtfully designed living space, complemented by 60 sq. ft. of balcony areas and a generous 251 sq. ft. rooftop terrace perfect for entertaining or relaxing. Step inside to discover a bright and airy interior featuring 9-foot ceilings, sleek laminate flooring throughout, and a beautifully crafted wood staircase. The contemporary European-inspired kitchen is a culinary delight, equipped with updated cabinets, a stylish quartz countertop, a matching backsplash, and stainless steel appliances. Privacy and style are ensured with modern roller blinds on every window. (id:54662)
Royal LePage Terra Realty
510 - 377 Madison Avenue
Toronto, Ontario
Welcome To South Hill On Madison - A Contemporary Art Deco Condominium Located At The Foot Of Cas Loma, Where Forest Hill Meets The Annex. Luxury Living at South Hill Condos At Casa Loma. Meticulously Maintained, Newly Boutique Condo W/Just 7 Storeys. Spacious Unit W/Well-Proportioned Sizeable Rooms. 9' Smooth Ceilings, Modern Kitchen, Integrated Appliances & Updated Baths. Primary Bed W/Full Ensuite. Huge Closets. 24/7 Concierge, Gym, Visitor Parking, Bike Racks. Walk To Dupont Ttc, Food, Green Space. An Impeccable Place To Call Home, Everything You Need Is Within Walking Distance Making This A True Urban Haven! (id:54662)
RE/MAX Crossroads Realty Inc.
2015 - 15 Iceboat Terrace
Toronto, Ontario
See What Downtown Living Is All About At The Iconic Parade Condos Located In The Heart Of One Of Toronto's Most Vibrant Communities. Enjoy A True Urban Lifestyle Where Every Possible Convenience Is At Your Fingertips-From World Class Shopping & Dining To Extensive Transit and Amazing 8 Acre Park, You Will Absolutely Love Being Here. This Outstanding Unit Has It All-Spacious & Bright Layout With Stunning Floor To Ceiling Windows, Lovely Laminate Flooring Throughout, Modern Eat In Kitchen With Quartz Counters & Tons Of Stylish Cabinetry, Open Concept Living/Dining Rooms With Walk Out To Large Balcony Boasting The Most Gorgeous South East Views For Sunrise Watching, Generous Primary Bedroom With Huge Wall To Wall Closet, Ensuite Laundry, Storage Locker & Much More! Topping Off All This Perfection Are The Exceptional Building Amenities-Fitness Facilities, Steam Room, Lap Pool & Hot Tub, Hot Yoga Room, Aerobics Studio, Children Play Areas, Squash Court & Theatre Room Just To Name A Few. (id:54662)
RE/MAX City Accord Realty Inc.




