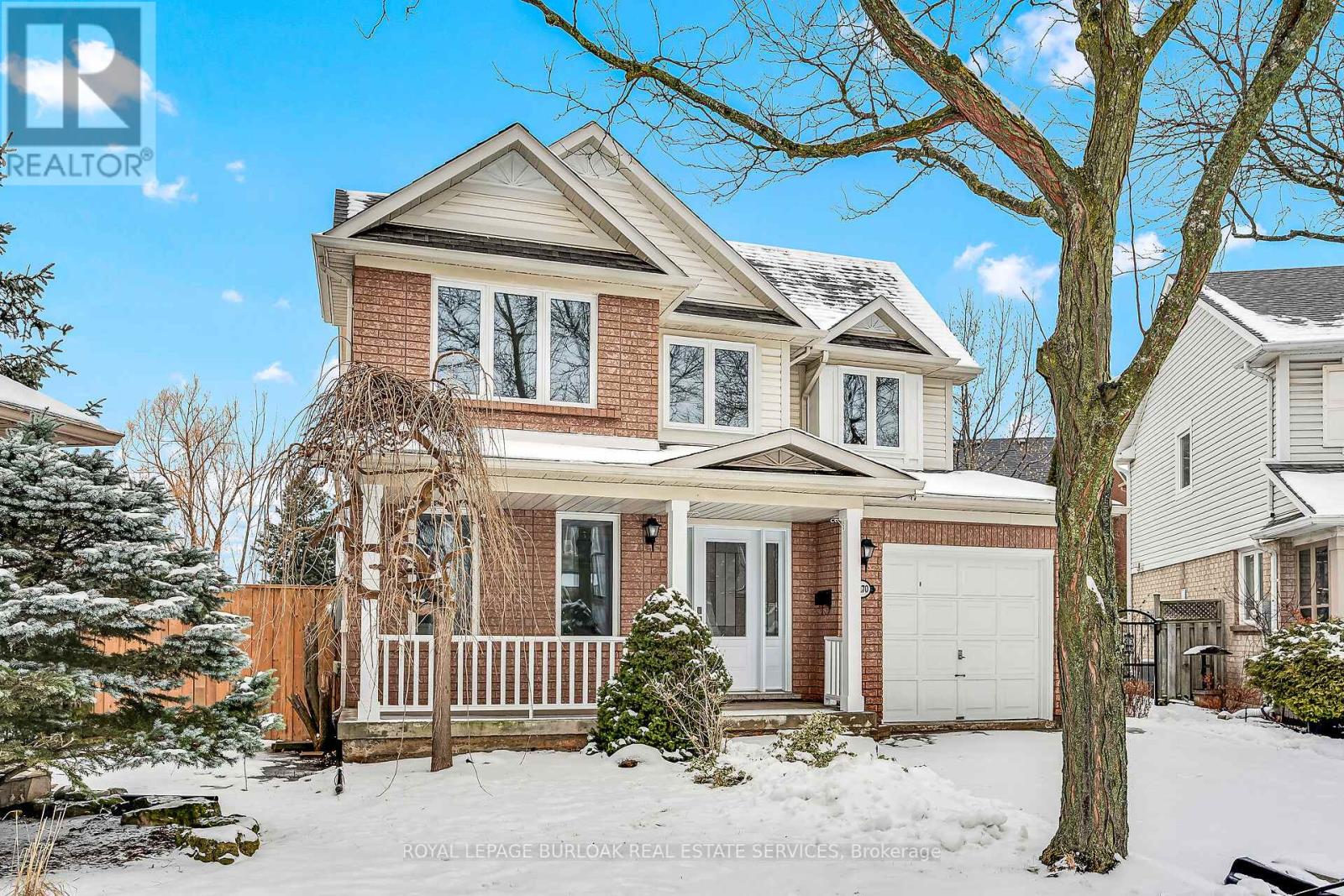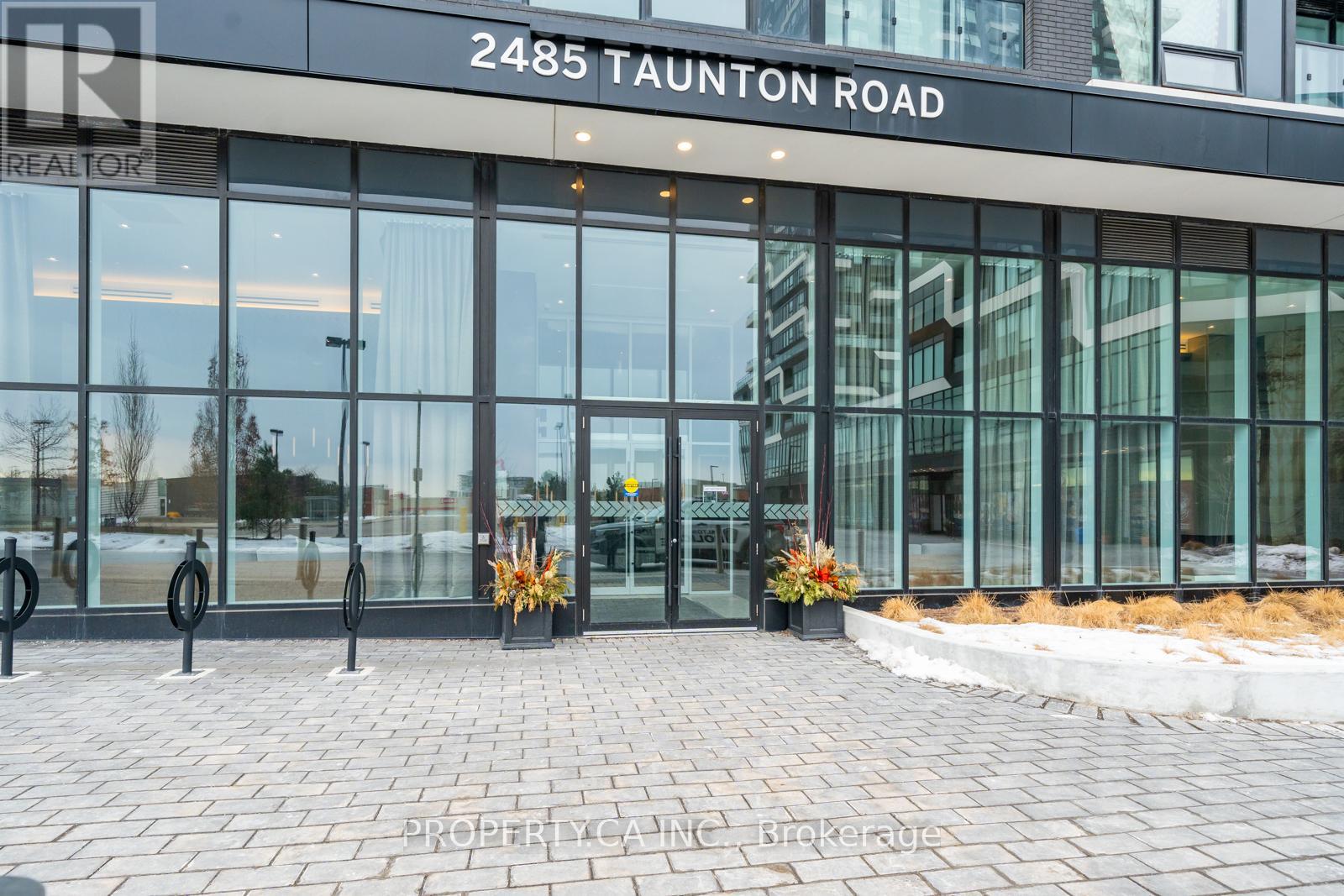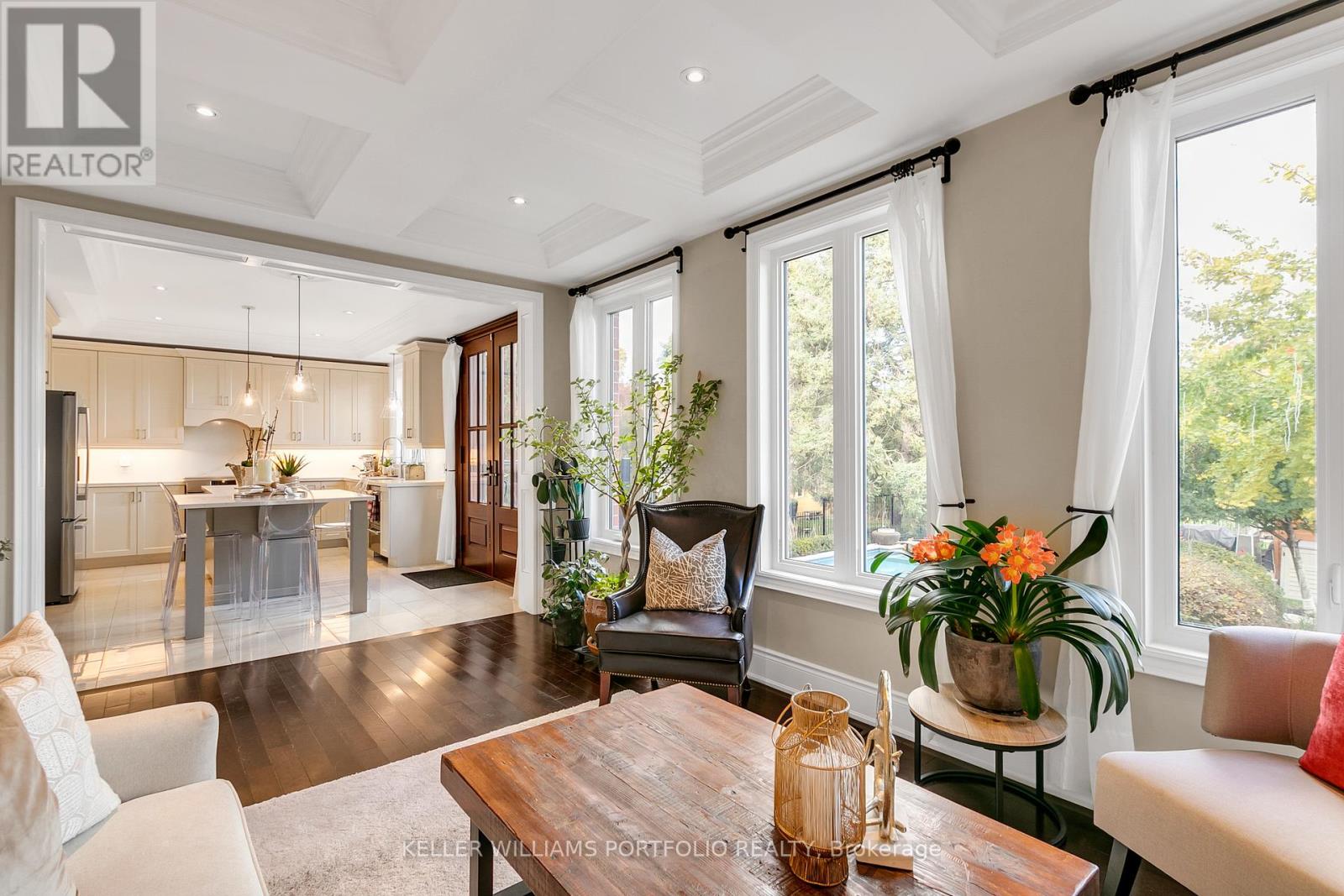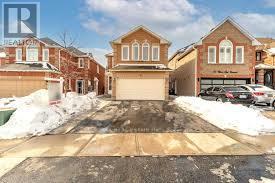101 - 80 Resolution Drive
Brampton, Ontario
Well-established fast food restaurant in a prime high-traffic plaza, surrounded by major retailers like Rona, Lowes, Walmart, and Starbucks. This turnkey business offers excellent visibility in a bustling commercial and residential area, with ample parking space for customers. Strong growth potential through catering and takeout. Fully equipped kitchen included in the price! Financials if any available to serious buyers with successful offers. No representations and warranties being provided, buyer and agent to do their own due diligence, being sold in as-is condition. (id:54662)
Royal LePage Flower City Realty
2170 Birchleaf Lane
Burlington, Ontario
Extensively renovated home. 1400 Sq.Ft. above grade. Modern light fixtures and pot lights. Windows , front door and sliding glass doors replaced. Eat in kitchen with quartz countertop, undermount lighting and backsplash, sliding glass door from the dinette area to a huge expansive fenced backyard galore. Bright great room or family room with gas fireplace, engineered hardwood floor and pot lights. 2 pc. powder room on the main floor. Modernized staircase with black spindles to the upper level features 3 bedrooms with engineered hardwood floors and a 4 pc. bath. Recreation room finished has vinyl flooring and pot lights. Utilty and laundry room in the basement. Water heater rental with Reliance (id:54662)
Royal LePage Burloak Real Estate Services
427 - 2485 Taunton Road
Oakville, Ontario
Welcome To Oak & Co. The Most Iconic Building Of Oakville's Uptown Core! This Exceptional Condo Boasts 2 Spacious Bedrooms And 2 Sleek, Modern Bathrooms, Thoughtfully Crafted For Both Style And Comfort. Highlights Include Soaring 11-Foot Ceilings, Laminate Flooring, And Upgraded Appliances, Adding A Touch Of Sophistication To Your Everyday Living.Located At The Bustling Intersection Of Trafalgar Road And Dundas Street East, This Address Places You Steps Away From Charming Cafes, Diverse Restaurants, Serene Parks, And Top-Rated Schools, Sheridan College, The New Oakville Trafalgar Memorial Hospital, And The Uptown Bus Terminal Are Just Moments Away, Ensuring Unmatched Convenience. Plus, You'll Enjoy Quick Access To Highway 403 & 407, The Oakville Go Station, And A Wide Range Of Grocery Stores And Dining Destinations. Ideal For Downsizers Or First-Time Homeowners, This Is A Rare Opportunity In Oakvilles Most Sought-After Community! LiveYour Best Life At Oak & Co.! **EXTRAS** The Buildings Luxurious Amenities Includes A Chefs Table And Wine Tasting Room, BBQ Terrace, Fitness Centre, Pool, And A Pilates Room, Offering The Perfect Balance Of Relaxation And Entertainment (id:54662)
Property.ca Inc.
1711 - 4900 Glen Erin Drive
Mississauga, Ontario
Step into elevated living at Suite 1711, 4900 Glen Erin Drive in Mississauga where style, convenience, and comfort come together seamlessly. Perfectly situated across from Erin Mills Town Centre, you'll have endless shopping, dining, and entertainment just steps from your door. With Highway 403 nearby and public transit within walking distance, commuting is effortless. This beautifully designed 1-bedroom suite offers modern living space, featuring an open-concept layout and breathtaking unobstructed views. Enjoy your morning coffee or unwind in the evening on your private balcony, soaking in the scenery. The stylish kitchen is complete with granite countertops, a chic backsplash, and gleaming stainless steel appliances, making meal prep a delight. New flooring flows throughout, complemented by a sleek ceramic-tiled entrance. The spacious bedroom with a double closet and a bathroom with a granite-topped vanity offering both elegance and practicality. Beyond your suite, the building offers exceptional amenities, including a concierge, an exercise room, a games room, an indoor pool, a sauna, and a party/meeting; room everything you need to enhance your lifestyle. With plenty of visitor parking and a prime location, Suite 1711 isn't just a home; its the lifestyle upgrade you've been waiting for! (id:54662)
RE/MAX Crosstown Realty Inc.
75 Ashbourne Drive
Toronto, Ontario
This custom built 11 year old home sets itself apart by way of thoughtful polish and elegance in every detail with unique features not found in other homes of this age. Meticulously maintained but the original owner, it offers a recently renovated kitchen which is a statement all on its own, finished with porcelain flooring, Quartz counters, center island with breakfast bar and Bosch appliances. Combined with great room it offers unobstructed views of your outdoor oasis as well as double door access to a private resort-style backyard with Gunite infinity edge saltwater pool, perfect for entertaining guests. Principal bedroom is complete with 6-pc ensuite, walk-in closet, and FP surrounded by unique timber beams, also overlooking the pool. Completely finished lower level offers many options with guest bedroom, full bath, rec room, den, 500 bottle wine cellar and plenty of storage. This is your opportunity to live in the sought-after family friendly Eatonville neighbourhood with easy access to Pearson airport, great public and Catholic schools in district and a short walk to the Kipling subway and GO Hub. **EXTRAS** Owned furnace. Electrical light fixtures, custom window treatments and hardware, multi-zone irrigation, camera security system, pool with Badu jets, 500 bottle wine cellar. (id:54662)
Keller Williams Portfolio Realty
102 Sutherland Avenue
Brampton, Ontario
Amazing Opportunity For First Time Home Buyers Looking To Supplement Income Through Rental Potential & Investors Seeking A Property With Strong Cash Flow Prospect To Own 3 Bedroom Detached Bungalow With 3 Bedroom Legal Basement On Large Lot In One OF The Demanding Neighborhood Of Madoc In Brampton, This Detached Bungalow Offer Combined Living/Dining Room, Kitchen With Walk Out To Yard, Primary Good Size Bedroom With His/Her Closet & Window & Other 2 Good Size Room With Closet & Windows, Full Bathroom On Main & Laundry, This House Has Huge Backyard to Entertain Big Gathering, The Legal 3 Basement Offer Rec Room & 3 Bedroom With 4 Pc Bath & Separate Laundry & Separate Entrance, Big Driveway Can Park 4 Cars, Close to Schools, Shopping & Dining, Hwy 410, All In A Mature Neighborhood. (id:54662)
Save Max Real Estate Inc.
205 - 2481 Taunton Road
Oakville, Ontario
Experience the epitome of modern living at Oak & Co T2, featuring a luxurious 1-bedroom condominium with a spacious den and a 4-piece bathroom. Soaring 10-foot ceilings fill the space with abundant natural light, while the stylish kitchen boasts quartz countertops, stainless steel appliances, and a chic backsplash. Enjoy breathtaking west-facing views of Uptown Oakville from your private balcony.This prime location offers unbeatable convenience: bus transit at your doorstep, and just steps from Walmart, LCBO, banks, and restaurants. It's a short drive to Oakville Hospital, major highways, and the lake. Parking is located on the same level (Floor 2) for easy accessno elevator required. A locker next door adds even more practicality. **EXTRAS** Fridge, Stove, Rangehood, Dishwasher, Upgraded Blomberg Washer & Dryer (id:54662)
Bay Street Group Inc.
2 - 3472 Widdicombe Way
Mississauga, Ontario
Absolutely Show Stopper!! This Stunning End-Unit Has Huge Rooftop Terrace to Entertain Big Gathering On Top Level, Freshly Painted, 2 Bedroom & 3 Washroom Stacked Townhome Approximate 1350 Square Feet Located In Erin Mills Mississauga, This Unit Offer Second Floor With Open Concept Trendy Layout With Separate Living/Dining Room With Walk/Out To Balcony, Upgraded Gourmet Kitchen With S/S Appliances/Granite Counter/Ceramic Backsplash/Pot Lights, Lot Of Natural Light From Both Sides, 3rd Floor Offer Master With His/Her Closet & 4 Pc Ensuite, 2nd Good Size Room With 4 Pc Bath, Stacked Washer/Dryer On The Same Floor As The Bedrooms For Maximum Convenience, Laminate Floor On 2nd & 3rd Floor, One Underground Parking & Locker Included, Minutes To Erindale Go Station, South Common Mall, Library, Community Centre Public Transit, Access to Hwy 403. (id:54662)
Save Max Real Estate Inc.
89 White Tail Crescent
Brampton, Ontario
Amazing Opportunity To Own This Beautiful Detached Home 4 Bedroom Plus 2 Bedroom Finished Basement With Separate Entrance In Of The Demanding Neighborhood Of Fletcher's West In Brampton, This House Offer Combined Living/Dining Room, Gourmet Kitchen With Quartz Counter/Backsplash/Pot Light, Breakfast Area Combined With Kitchen Walk Out To Private Backyard To Entertain Guests, The Second Floor Offer Master With W/I Closet & 4 Pc Ensuite, The Second Good Size Bedroom With 2 Pc Washroom, The Other 2 Good Size room With Closet & 4 Pc Bath, The Basement Offers Good Size Living Room, Kitchen & 2 Good Size Bedroom With 4 Pc Bath & Separate Entrance, Concrete Work Done On All Sides Of House, Driveway Is Extended For Additional Car Parking, This Home Is Ideal For Families Seeking Comfort And Convenience. Nearby Parks, Shopping Centers & Public Transit, Ensuring All Your Daily Needs Are Met Within A Short Distance. (id:54662)
Save Max Real Estate Inc.
3 Panorama Crescent N
Brampton, Ontario
WELCOME TO 3 PANORAMA CRESCENT WHERE BEAUTY MEETS MODERN, JUST STEPS AWAY FROM PROFESSORS LAKE AND PARK. IN THE HEART OF ONE OF BRAMPTONS MOST PRESTIGIOUS AREAS. THIS BUNGALOW BOASTS 3 SPACIOUS BEDROOMS WITH A BEAUTIFUL MODERN KITCHEN! BRAND NEW LEGAL 3+1 BASEMENT APARTMENT RENTED FOR $2800.SPACIOUS ENCLOSED PORCH WHERE YOU CAN ENJOY YOUR SUMMERS AND WINTERS.HUGE LOT WITH A GARDEN TO GROW YOUR OWN VEGGIES, TWO CHERRY TREES AND A GRAPE VINE, THIS CAN BE YOUR FOREVER HOME! LOCATED CLOSE TO BRAMPTON CIVIC HOSPITAL AND TRINITY MALL AS WELL AS ALL AMENITIES,THIS PROPERTY IS PERFECT FOR FAMILIES. **EXTRAS** STAINLESS STEEL APPLIANCES, 2 FRIDGES, 2 STOVES, BUILT IN MICROWAVE, ALL TOP OF THE LINE APPLIANCES AND STATE OF THE ART FIXTURES (id:54662)
RE/MAX Gold Realty Inc.
61 Oblate Crescent
Brampton, Ontario
Check Stunning Virtual Tour !! Beautiful Detached Home in very high demand area of Bram west. Located very close to Hwy 407,401 & Mississauga. This residence with almost 3400 Sqft of living space, boasts numerous upgrades, including 9ft ceiling , hardwood floors and a spacious family room that features a cozy fireplace, combined with a lovely breakfast area overlooking a gorgeous oversized backyard. Ascend the dark rich oak staircase to find four lovely, well-lit bedrooms with lot of sunlight. Finished rental potential basement with separate entrance. Step outside to an inviting deck, ideal for summer BBQs. Upgrades also include 2019 New Furnace, 2021 New A/c & New HWT, 2023 New Roof. Located just steps from transit, shopping, and major highways, this home truly combines luxury and comfort in one perfect package! (id:54662)
Estate #1 Realty Services Inc.
9 Upper Canada Court N
Halton Hills, Ontario
Absolute Show Stopper!!! One Of The Demanding Neighborhood In Georgetown. Premium Lot Backing Onto A Forest! Immaculate 3 Bedroom Detached Home W 4 Washroom & Finished Basement, This House Offer Open To Above Foyer Area, Com Living/Dining Room With Pot Light, Cozy Family Room With Fireplace & Big Windows, Upgraded Gourmet Kitchen With Quartz Counter/Backsplash/S Appliances/Centre Island, Breakfast Area Com W Kitchen W/O Concrete Backyard Backing Onto Ravine, 9 Feet Ceiling/Hardwood Floor On Main, Second Floor Offer Master W 5 Pc Ensuite & W/I Closet, The Other 2 Good Size Room With Closet, Laundry Second Floor, Finished Basement With Rec Room, Upgraded Kitchen & 4 Pc Bath, The Finish Area Can Be Converted to 1 Bedroom, Thousand Dollar's Spend On Landscape Front & Back & Side, Concrete On Front, Side, Back, Extended Driveway No Side Walk, Steps Away From Hiking Trails, Close To All Amenities, Plaza, School. (id:54662)
Save Max Real Estate Inc.











