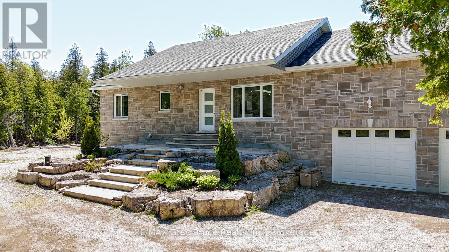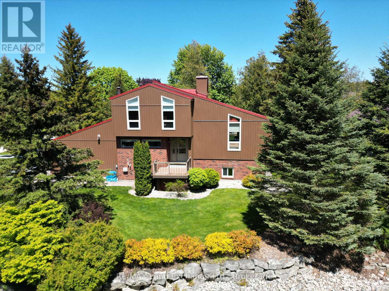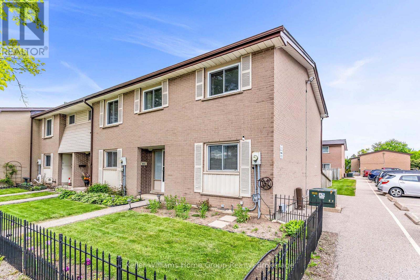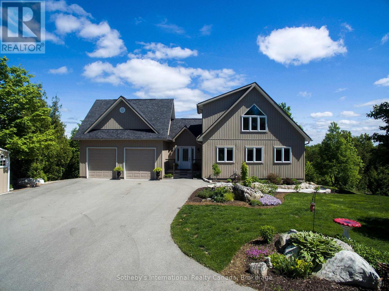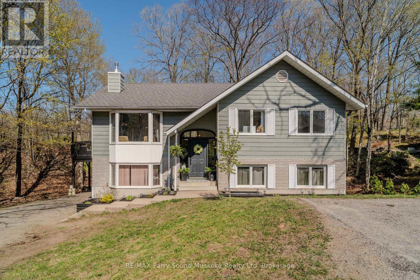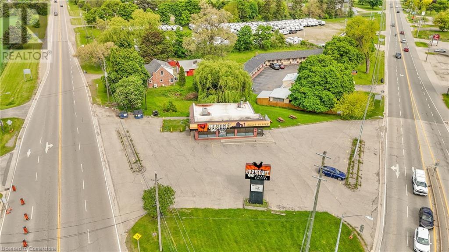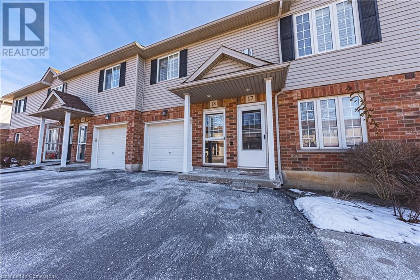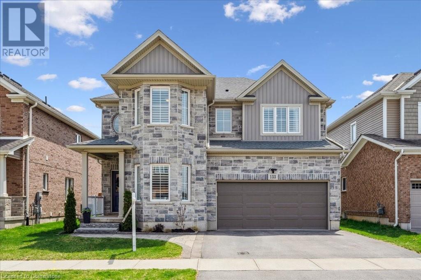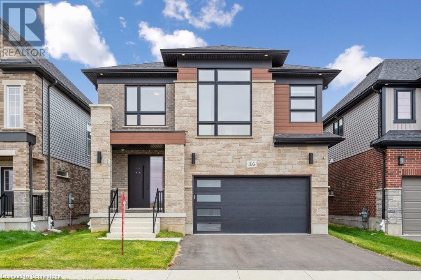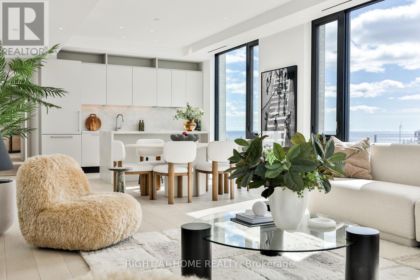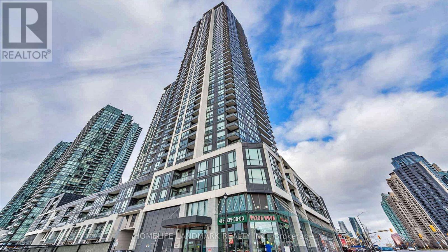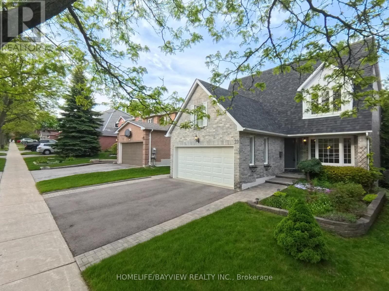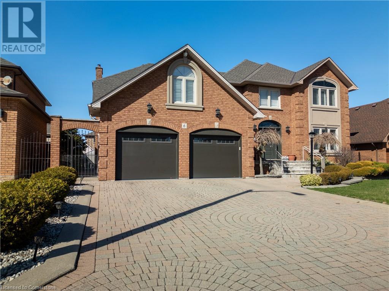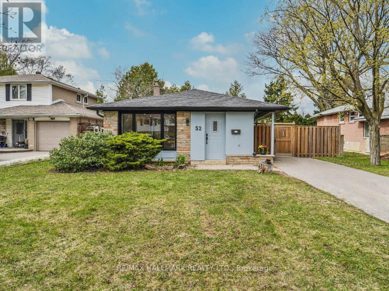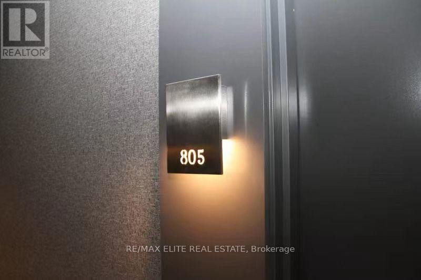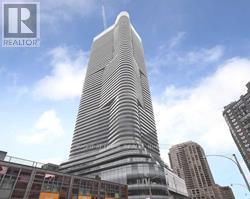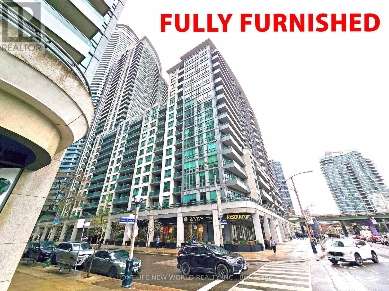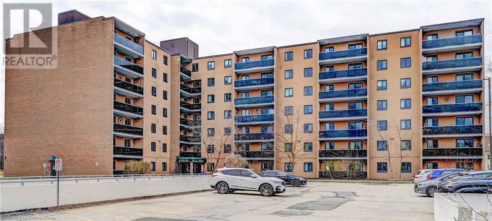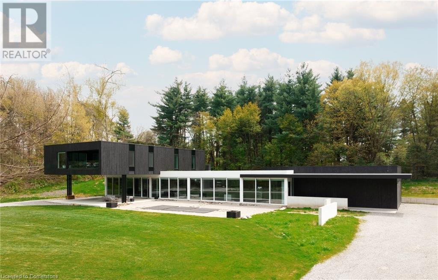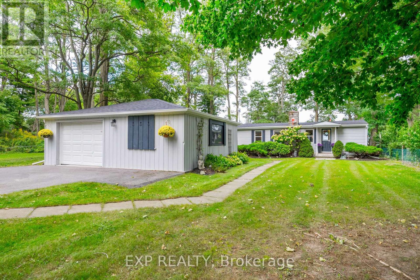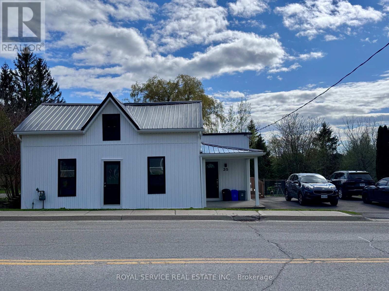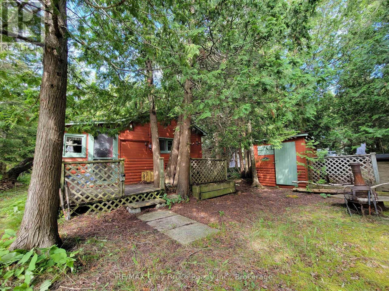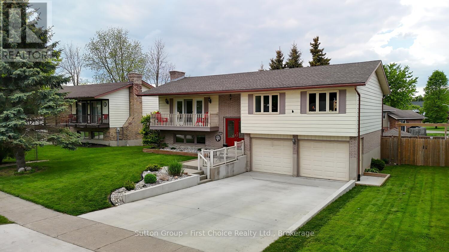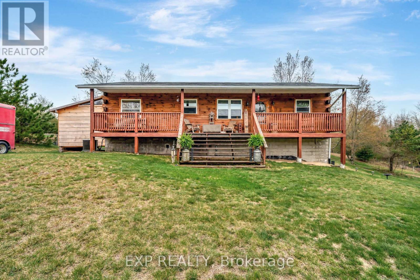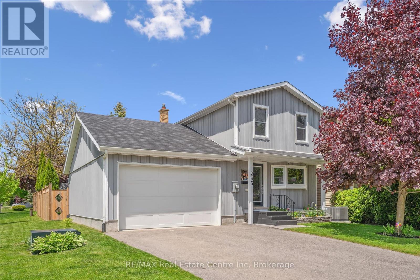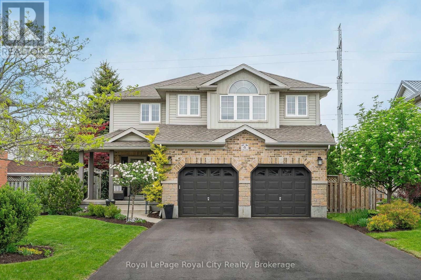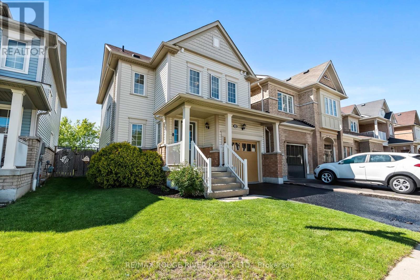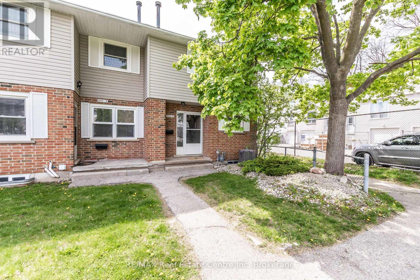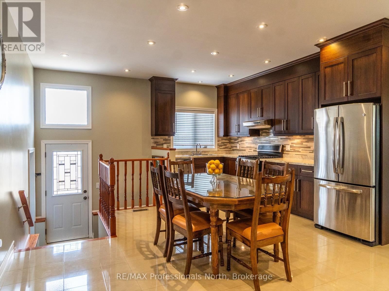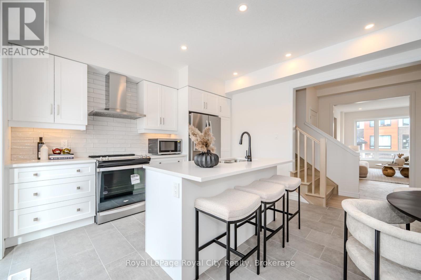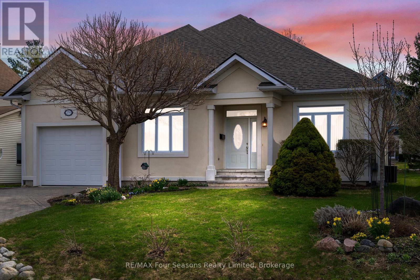114 Pike Street
Northern Bruce Peninsula, Ontario
Tucked away mid-Peninsula, just off of Little Pike Bay Road, you will find this private 2.2 acre oasis. This pristine 4 bed/2 bath home is located just a short distance away from public beach access to the beautiful waters of Lake Huron. Walk through the front door and you will immediately be struck by the spacious, bright, open plan living this home offers. With generous windows, a walkout to the deck, and oversized skylight over the kitchen island, natural light floods this combination kitchen, dining and living area making it bright, inviting and cheery. Gathering with friends and family is comfortable and easy in this oversized space, while the lighting layout provides so many options to light individual areas and create a cozy ambience in the evening. Just off the main area is the laundry room with access to the back deck and to the garage, with beautiful cabinetry and laundry sink - oh so handy if you've been out gardening or tinkering in the garage. Down the hall you will find two bedrooms and a well-appointed 4pc family bathroom. The Primary bedroom also features a 3pc ensuite and walk-in closet. As you wander through the home, you will notice there is more than enough storage to accommodate all your needs. The lower level offers a huge rec room which will easily accommodate a pool table, a place to puzzle or play games and plenty of family seating. There is also a walkout to the back yard and stone patio. Just off the rec room you will find two more bedrooms, or use one of them as a kids playroom or dedicated office. The oversized finished garage provides generous parking for two vehicles and there is still room for a good size workshop with loft storage above. The back yard is open and sunlit, perfect for the enthusiastic gardener, with trees around the entire perimeter for added privacy. In the evening, relax by the fire pit and gaze at the night sky. Why not come and have a look at this beautiful home, in this up and coming neighbourhood. (id:59911)
RE/MAX Grey Bruce Realty Inc.
40 Eastwood Crescent
Kincardine, Ontario
Nestled on a large corner lot surrounded by mature trees and a short walk to the shores of Lake Huron sits this immaculate 2 storey Viceroy Home augmented with an impressive north facing addition. The 3 bedroom, 2.5 bathroom home with double car attached garage has been meticulously cared for with many recent upgrades that include newer gas furnace, hybrid metal roof, most all windows, kitchen, bathrooms and 3 separate decks. With 2 wood burning fireplaces and a 3rd natural gas fireplace the home offers a feel of warm coziness throughout the nicely decorated home. The backyard provides an incredible park like setting with 2 well equipted storage sheds and it's beautifully manicured landscaping. Centrally located a short 5 minute drive from Bruce Power, Kincardine, and Tiverton this property is sure to please! Call to schedule your personal veiwing today! (id:59911)
RE/MAX Land Exchange Ltd.
431 Victoria Road N
Guelph, Ontario
Perfect for First-Time Home Buyers! Opportunities like this are rare. This 4-bedrooms up unit is truly a unicorn in todays market! All bedrooms are conveniently located upstairs, offering privacy and separation from the main living areas. The home features a timeless 4-piece bathroom on the second floor, along with a handy 2-piece powder room on the main level. The beautifully updated all-white kitchen (2018) boasts modern finishes, including soft-close cabinets and drawers, a built-in microwave/fan, and a built-in dishwasher. Durable, stylish new flooring was also added in 2018, enhancing the homes contemporary feel. The full, unfinished basement, complete with a painted floor and laundry area provides ample opportunity for customization. Whether you're looking for additional living space, a home gym, or just great storage, this space is ready for your vision. Enjoy the convenience of 1 dedicated parking spot plus an impressive number of visitor spaces, something that sets this condo apart. The fenced, low-maintenance backyard (no grass!) offers privacy and ease, perfect for relaxing or entertaining. Beautifully decorated and truly move-in ready, this home is located close to schools, Guelph Lake, grocery stores, and Highways 6 & 124. Your next chapter starts here! New roof 2022, new windows 2024. Both Rogers cable and internet included in Condo fees! (id:59911)
Keller Williams Home Group Realty
466498 12th Conc B
Grey Highlands, Ontario
Private Country Retreat. Escape to your own private 4.5-acre sanctuary, perfectly situated on a paved road just minutes from Lake Eugenia and Beaver Valley Ski Club. This beautifully maintained 3-bedroom, 3-bathroom home offers over 2,500 sq ft of living space designed for comfort, style, and connection with nature.Step inside the light-filled Great Room featuring soaring vaulted ceilings, a stone fireplace with gas insert, and expansive south-facing windows with custom shutters and shades. The open-concept layout flows seamlessly to a modern kitchen with a large island, gleaming quartz countertops, and stainless steel appliances ideal for entertaining or relaxed family living.The main floor includes a spacious Master Suite complete with a luxurious ensuite and walk-in closet, as well as convenient main-floor laundry and direct access to the double garage making this home ideal for easy, single-level living.Upstairs, a loft bedroom with ensuite (currently used as an office) overlooks the Great Room and offers tranquil views of the wooded landscape. The lower level boasts a bright and welcoming atmosphere with a third ensuite bedroom, a fully equipped home theatre, custom bar, a second stone fireplace with gas insert, extra soundproofing, and walk-out access to the expansive main deck.Work from home with ease thanks to high-speed internet connectivity, ensuring smooth video calls, streaming, and productivity. Stay connected and secure with cable TV and a modern security system.Outside, enjoy a nature-lovers paradise: rolling, wooded terrain, frog ponds, raised vegetable beds, and low-maintenance perennial gardens. Two out buildings a cedar potting shed and an additional equipment shed add convenience and charm.Built in 2011 and meticulously maintained, this country retreat offers the perfect blend of privacy, functionality, and natural beauty. Whether you're looking for a full-time residence or a peaceful weekend getaway, this exceptional property delivers. (id:59911)
Sotheby's International Realty Canada
13 Kristen Heights
Parry Sound, Ontario
Welcome to 13 Kristen Heights - a move-in-ready gem tucked away on a peaceful cul-de-sac in one of Parry Sounds most desirable neighbourhoods. Surrounded by mature trees and just steps from Georgian Bay, this bright and inviting home offers the perfect blend of serenity and convenience. The open-concept main floor is filled with abundant natural light and feels bright and airy throughout. The living area features a cozy fireplace and large windows that invite the outdoors in. The open kitchen flows seamlessly with the living space, featuring a walk-in pantry and a central island with a bar fridge - designed for gathering and entertaining. Step outside to your private, tree-filled backyard and unwind on your heavenly deck perfect for patio days and nights at home. Whether you're hosting or relaxing, this outdoor space is a true retreat. You'll find three spacious bedrooms, a modern full bathroom, and a 2-piece ensuite in the primary suite. The lower level is full of potential, with high ceilings, partial framing, a rough-in for a future bathroom, and a separate entrance. With opportunity to finish the basement and increase your value, its perfect for creating an in-law suite, apartment, or more personalized space. Enjoy the peaceful feeling of nature while living conveniently in town. Just a short walk to Waubuno Beach, the Salt Dock, the Waterfront Fitness Trail, Parry Sound High School, and other nearby amenities. This is a rare opportunity to own a beautifully updated home in a quiet, sought-after setting. Quick closing available! (id:59911)
RE/MAX Parry Sound Muskoka Realty Ltd
156 Dundas Street E
Paris, Ontario
Take advantage of this exceptional opportunity to own a successful and well-established restaurant located at one of the county’s busiest intersections, ensuring maximum exposure and high foot traffic. Operating daily from 7:00 AM to 3:00 PM, the business offers a popular and diverse menu of breakfast and brunch options with dine-in, takeout, and delivery services. The spacious 1,700 sq ft retail area includes seating for 64 guests indoors plus additional patio seating, and is supported by ample on-site parking. This turn-key operation features growing sales, low food costs, affordable franchise fees, and strong profit margins. With low rent, a long-term lease, and comprehensive training and support provided, this is an ideal opportunity for both new and experienced operators. Don't miss your chance to own a thriving business in a high-demand location. Contact us today to book a private showing—or drop in for a meal and experience the energy for yourself! (id:59911)
RE/MAX Real Estate Centre Inc.
996 Rymal Road East Road E Unit# 18
Hamilton, Ontario
INVESTORS!!! Discover the perfect blend of comfort and convenience in this rarely available one-floor condo! The open-concept great room boasts an upgraded kitchen with a breakfast bar, seamlessly flowing into the dinette and living area—ideal for entertaining. Enjoy low-maintenance living with pristine flooring throughout. Step onto the private balcony of the kitchen. The spacious primary suite features his-and-hers closets and a 3-piece ensuite. Additional highlights, in-suite laundry with appliances included, a single garage with 2 additional parking spots. Situated in a prime location, just a short walk to all amenities and offering quick highway access. Don’t miss this opportunity—schedule your private showing today! (id:59911)
Right At Home Realty
133 Eaglecrest Street
Kitchener, Ontario
Welcome to your dream home! This stunning 2,800 sq ft residence, with its striking stone-front façade and maintained landscaping, offers the perfect blend of timeless elegance and modern comfort. Step inside to discover a welcoming foyer that flows into an open-concept main level, where gleaming hardwood and ceramic tile carry you through a spacious living area, formal dining room, and a dedicated home office—ideal for both work and study. The heart of the home is the gourmet kitchen, featuring stainless-steel appliances, quartz countertops, a generous island, and seamless sightlines into the living room—perfect for entertaining family and friends. Retreat to the luxurious primary suite, complete with a spa-inspired ensuite bath featuring dual vanities, a shower, and a deep soaking tub. His-and-her walk-in closets ensure abundant storage and effortless organization. Three additional well-appointed bedrooms and second full bathroom, each thoughtfully outfitted with modern fixtures and finishes. Upstairs, a spacious second-floor family room provides a cozy spot for movie nights or casual gatherings. You’ll also find the convenience of a second-floor laundry room, making household chores a breeze. Outside, enjoy morning strolls on the nearby trails or afternoons picnicking in one of the adjacent parks. Excellent schools and a wealth of shopping, dining, and recreational amenities are just minutes away, ensuring the perfect balance of serenity and convenience. Don’t miss your chance to make this exceptional property your own—schedule your private tour today! (id:59911)
Peak Realty Ltd.
700 Strasburg Road Unit# S26
Kitchener, Ontario
Prime Turnkey Restaurant Opportunity in Kitchener An exceptional opportunity awaits for entrepreneurs looking to establish their own brand or expand their existing presence in the food industry. This fully operational business is ideally situated in Forest Glen Plaza, Kitchener, a high-traffic commercial hub. Featuring newer, high-quality equipment, all owned and included in the sale, this well-maintained establishment is equipped with a 14ft commercial hood, walk-in cooler, gas stove, Ice-Cream Machine and much more—ensuring a seamless transition for new ownership. Strategically located amidst high-density residential developments, this thriving business benefits from a steady and growing customer base. Seize this opportunity to own a turnkey restaurant in a sought-after location. Attractive Low Rent- $ 4321.00 Including TMI, HST & Water. Total Area - 1100 sq ft (id:59911)
RE/MAX Real Estate Centre Inc.
166 Shaded Creek Drive
Kitchener, Ontario
This ready to move in, only 2 years old, huge Net Zero Ready Single Detached Home boasts a thoughtfully custom designed living space located in the Harvis Park, premium community in South Kitchener. The ground floor features a welcoming foyer with a covered porch entry. The open-concept layout includes a great room, kitchen and dining room, with a laundry room and powder room around the corner. All floors, including the basement, offer ceilings with that are 9 feet high and the home offers four bedrooms, including a principal bedroom suite with a walk-in closet and luxury ensuite bathroom. A bonus feature is the family room, perfect for additional living space. The spacious custom finished basement includes a three-piece bathroom, bedroom, open living/flex room area with the option to convert flex space into kitchen and convert it into an in-law secondary suite complete with a kitchen and bedroom. Come and see this beautiful modern house with expensive upgrades! (id:59911)
Royal LePage Wolle Realty
25 Britton Court
Wasaga Beach, Ontario
Architecturally Striking 6-Bedroom Home Backing onto Marlwood Golf Course. Welcome to 25 Britton Court, an exceptional custom bungalow offering 2,300 sq ft of refined main-floor living and an additional 1,500 sq ft of beautifully finished basement space. Perfectly situated on a quiet cul-de-sac and backing onto the 2nd hole of the prestigious Marlwood Golf Course, this home blends space, privacy and timeless design in one of Wasaga Beach's most desirable settings. Inside, soaring ceilings, clean architectural lines, and a sleek, modern aesthetic create an atmosphere of quiet sophistication. With six spacious bedrooms, three-plus bathrooms and thoughtfully selected finishes throughout, this home offers both elegance and functionality.One of the homes most impressive features is the expansive 10-seat home theatre, complete with tiered seating and a built-in canteen area for snacks and drinks. Whether hosting guests or enjoying a quiet movie night, this standout space is sure to be the main hangout spot all year round.Step outside to a fully fenced backyard lined with mature trees, offering privacy and a peaceful setting. Cap off your day with a relaxing soak in the hot tub under the stars. An oversized 3-bay garage with a drive-through to the backyard provides excellent utility for recreational storage or workshop needs.Key Features: 6 bedrooms | 3+ bathrooms; 2,300 sq ft on main floor + 1,500 sq ft finished basement; Quiet cul-de-sac location backing onto the 2nd hole of Marlwood Golf Course; Architecturally striking design with soaring ceilings and modern finishes; Expansive 10-seat home theatre with tiered seating and built-in canteen, sure to be the homes main gathering spot; Hot tub in a private, tree-lined backyard; Oversized 3-bay garage with drive-through access; Minutes to schools, shopping, golf and daily amenities; This is a rare opportunity to own a property that combines luxury, functionality, and a prime golf course setting. (id:59911)
RE/MAX By The Bay Brokerage
Lower Penthouse 03 - 200 Sudbury Street
Toronto, Ontario
Newly completed and never lived in, and one of just 4 suites on the Lower Penthouse level, privileging expansive views atop West Queen West. A tremendous floor plan of 1650+ SF with 10' ceilings offering an outstanding space for entertaining featuring an open-plan kitchen by Scavolini paired with a proper dining area that can comfortably seat 8. The sprawling living room offers tremendous southwest light from full-height windows, a separate corner niche for work or leisure, and a walkout to a large balcony complete with gas service. Private winged bedrooms, including a generously sized primary complete with a Poliform wardrobe and a spa-like 5-piece ensuite. Premium finishes and outstanding attention to detail throughout, including wide-plank European hardwood, and extensive architectural lighting. Ample in-suite storage. Parking and locker included, second parking spot and EV parking available for purchase. ** A Unique Urban Home. An unmatched location opposite the iconic Gladstone House Hotel, "1181" is steps to shopping, dining, Ossington Village, and Trinity Bellwoods Park. Convenient access to the city core, Billy Bishop City Airport, and the highway system. Superb building amenities, including a full-time concierge, secluded courtyard terrace and a professionally equipped gym. Maintenance fee includes Rogers Ignite Internet. (id:59911)
Right At Home Realty
534a Westmount Avenue
Toronto, Ontario
Well-Maintained Family Home in the Heart of the Vibrant Oakwood/Vaughan Neighborhood! This property is perfect for first-time buyers and features a spacious third-bedroom addition with a walk-out to the patio, currently used as a family/living room. It offers legal front pad parking and two separate entrances to the basement in-law suite. There are two full bathrooms and a large porch. Conveniently located, this home is within walking distance to Dufferin and just minutes from St. Clair and the new Eglinton Crosstown. It's close to public transit, amenities, schools, and shopping. The home is impressively spacious and has received numerous recent updates, including new electrical wiring throughout. There's great income potential from the basement!! (id:59911)
Sutton Group-Associates Realty Inc.
Ph1504 - 550 North Service Road
Grimsby, Ontario
**Million Dollar View! Luxurious Waterfront Penthouse with Spectacular Views** Views of Lake, Sunsets, Escarpement & City Skyline!This Exquisite Penthouse Boasts An Impressive Open-Concept Design Spanning Over 1,100 Square Feet, With An Additional Approx. 900 Square Feet of Terrace Space. It Is Ideal For Entertaining! Features 2 Bedrooms, 2 Bathrooms, 2 Walkouts, 2 Side-By-Side Parking Spaces & 2 Lockers. Thousands Spent in Upgrades!Sun-Filled Living Room, Dining Room & The Kitchen Features A Grand Waterfall Center Island, High-End Appliances & A Walkout To The Terrace. The Primary Bedroom Offers Breathtaking Lake Views, A Walkout To The Terrace & A Spacious Mirror Closet. The 2nd Bedroom Provides Views Of The Escarpment, Includes A Large Mirror Closet & A Murphy Bed (negotiable).The Penthouse Includes 2 Spa-Like Bathrooms, 11' ceilings, Wall-To-Wall Windows & Floor-To-Ceiling Windows Equipped With Electric Blinds.Amenities Include A Concierge, Rooftop Patio, Party Room, Gym, Yoga Room & Ample Visitor Parking. The Penthouse Enjoys A Prime Location, Conveniently Situated Minutes From Grimsby By The Lake Restaurants, Shopping, Costco, Parks, Trails, & the QEW. It Is Also Close To Wineries & Approximately 40 minutes from Niagara On The Lake. (id:59911)
RE/MAX Professionals Inc.
4507 - 4011 Brickstone Mews
Mississauga, Ontario
Welcome to this stunning 2+1 bedroom corner unit condo in the heart of Mississauga, showcasing breathtaking southeast views of City Centre, the CN Tower, and Lake Ontario. Brimming with natural light through floor-to-ceiling windows and soaring 9-foot ceilings, the spacious open-concept layout offers both style and comfort.The modern kitchen is equipped with stainless steel appliances, quartz countertops, and a large breakfast island ideal for casual dining and entertaining. The versatile den is perfect for a home office or additional living space, while the generously sized bedrooms provide a serene retreat. The primary suite features a private ensuite bath. Recently painted and upgraded with new bedroom flooring.Located in a prestigious building with premium amenities including a 24-hour concierge, indoor pool, gym, sauna, party room, and an outdoor terrace with BBQs. Just steps to dining, shopping, transit, and the upcoming LRT line. Close to UTM with easy access to major highway-this is urban living at its finest. (id:59911)
Homelife Landmark Realty Inc.
22 Baycroft Lane
Aurora, Ontario
DETACHED HOME WITH WALKOUT BASEMENT! Pull up to this beauty and you're welcomed by the grandeur of the foyer jeweled by a spiral staircase. Formal living brightened by a large bow window. Hardwood floors throughout, Formal dining room overlooking a large and open peninsular white kitchen. This is a setup that's ideal to bring all your guests, keep them in the formal side of the home, and keep it all connected & homely with the upgraded kitchen as the epicenter. Bonus- there's a huge deck/ patio to extend your summer party crowds or to sip coffee looking over your perfectly manicured backyard privatized by high trees all around. Easy to envision the awesome times here. Family room which is nice, private and cozy featuring a fireplace. Upstairs: 4 generous sized rooms, 2 full upgraded baths. (id:59911)
Homelife/bayview Realty Inc.
1478 Pilgrims Way Unit# 1731
Oakville, Ontario
Don't miss this fantastic opportunity to live in the well-managed Pilgrims Way Village, located in the heart of Glen Abbey. This sought-after community is close to Pilgrims Way Plaza, Pilgrim Wood Public School, Glen Abbey Community Centre, Abbey Park High School, parks, and an extensive trail system. The top-floor, two-bedroom condo boasts an open-concept layout, elegant laminate floors, a living room with a cozy wood-burning fireplace, and a spacious balcony with storage access. Additional highlights include a dining room, an updated kitchen with new appliances, a four-piece bathroom, in-suite laundry, and outdoor parking. Complex amenities feature a party room, exercise room, billiards, and a sauna. The monthly rental fee covers parking and water, with an option for an extra parking space at $50 per month. Enjoy a central location near shopping, restaurants, the hospital, Glen Abbey Golf Club, and commuter-friendly access to the QEW, GO Station, and Highway 407. (id:59911)
Rock Star Real Estate Inc.
6 Embassy Drive
Hamilton, Ontario
Experience refined living in this beautifully updated Hamilton home, offering over 5,500 sq. ft. of living space on a 63ft x 106 ft lot. Featuring 4+1 bedrooms, 3+1 baths, a designer kitchen, multiple dining and living areas, skylight and natural light all over and a family room with fireplace, this home is perfect for entertaining or everyday comfort. The primary suite offers dual walk-in closets with ensuite, while the lower level adds nearly 2,000 sq. ft. of in-law potential. Step outside to your private oasis with a heated saltwater pool, expansive deck, and new cabana . Perfect for your family and guests to enjoy summer. All that just minutes from Albion Falls, shops, and top schools. Automatic sprinkler system throughout the home. (id:59911)
RE/MAX Escarpment Realty Inc.
1801 - 197 Yonge Street
Toronto, Ontario
Spacious & bright 1 bedroom unit at Massey Tower featuring a very functional layout and ample storage! Located perfectly across from Eaton Centre, on top of Queen subway station. Within walking distance to St. Michael Hospital, Massey Hall, Financial District, City Hall, TMU, public transit, restaurants, entertainment & shopping. 24-hr concierge, fitness center, outdoor terrace, party room, theatre etc. (id:59911)
Homelife Golconda Realty Inc.
3201 - 35 Balmuto Street
Toronto, Ontario
Stunning 1365 Sq Ft Corner Suite with 2 Bedrooms + Den, Plus 3 Outdoor Spaces!Enjoy a 75 Sq Ft Terrace, a 46 Sq Ft Balcony, and a 26 Sq Ft Balcony with breathtaking, unobstructed viewsnorth over Bloor & Yorkville, CN Tower and west across the park between the Manulife Towers.Located in the prestigious "The Uptown" residences at Yonge & Bloor, this luxurious suite features an open-concept living/dining area, 2 spacious bedrooms, 2 bathrooms, and a bright eat-in kitchen. Thoughtfully designed with elegant hardwood floors and high-end finishes throughout. Walk out to the terrace from the dining room, and private balconies from each bedroomperfect for enjoying the stunning NW skyline.Includes a premium oversized locker conveniently located behind the parking spot. Just steps from Yorkvilles upscale boutiques, world-class dining, the ROM, transit, and all downtown has to offer! (id:59911)
Ub Realty Inc.
1920 - 155 Yorkville Avenue
Toronto, Ontario
Elegant One + Den Unit Located At Prestigious Bloor-Yorkville Neighbourhood, Clear View, Designer Kitchen, B/I Appliances, Laminate Flooring Throughout, Yorkville Dining/Shopping At Your Doorstep, Subway Station, University Of Toronto, Bloor Street Shopping. (id:59911)
Homelife Landmark Realty Inc.
52 Drysdale Crescent
Toronto, Ontario
Welcome to this charming 3-bedroom, 2-bath back-split home, perfectly situated on a quiet, family-friendly crescent among million-dollar properties. Recently renovated throughout, new hardwood flooring, new kitchen with stainless steel appliance, new doors and window. Pot lights through, this home offers a spacious rec room and plenty of storage completely move-in ready! Prefer to customize? Take full advantage of the generous lot size to expand or build your dream home. Conveniently located within walking distance to top-rated schools, parks, shopping, and public transit (TTC). (id:59911)
RE/MAX Hallmark Realty Ltd.
451 Sandlewood Road
Oakville, Ontario
Welcome to this absolutely stunning 4-bedroom family home nestled in the heart of South Oakville, where comfort meets elegance and every detail has been thoughtfully curated. Situated on a picturesque lot surrounded by mature trees, this beautifully updated residence offers an exceptional lifestyle both inside and out. A standout feature of this home is the thoughtfully designed addition completed in 2008, expanding the living space to accommodate a growing family. Step into the modern, updated kitchen – a culinary dream with modern two tone cabinets outfitted with a high-end Wolf cooktop, built-in oven, and microwave convection oven, perfect for creating gourmet meals with ease. The main level boasts a spacious and sun-drenched living room with a bright bay window, ideal for entertaining or relaxing with family. Two staircases lead to the upper level: one to the oversized primary retreat featuring a walk-in closet and a luxurious 3-piece spa-like ensuite, and the other leading to three generously sized additional bedrooms, perfect for children or guests. A unique highlight of this home is the expansive loft above the garage, complete with peaked ceilings, offering endless potential as a studio, family room, playroom, or additional office space. The lower level is bright and airy, featuring a welcoming recreation room, a bonus office area, 2-piece bathroom, and a walkout to your backyard oasis. The basement level continues to impress with a large games room, laundry facilities, and abundant storage options. Outside, escape to your private sanctuary – a beautifully landscaped backyard complete with a heated in ground pool, a large hardscaped deck for entertaining, and a canopy of mature trees providing privacy and shade. Located in one of Oakville’s most desirable neighbourhoods, this exceptional property offers the perfect blend of charm, space, and functionality. This is more than just a house – it’s the forever home you’ve been waiting for. (id:59911)
RE/MAX Escarpment Realty Inc.
805 - 435 Richmond Street W
Toronto, Ontario
Best value in this Gorgeous Boutique Condo By Menkes! No bidding! Offer anytime! Excellent location! in the sought-after fashion District. Very nice neighborhood with 100/100 walk score! Sun-filled 2bedroom, 2bath. Perfectly Laid-out space with double balcony and top to bottom glass patio door, 9ft High Ceiling, Primary Bedroom with 3Pc Ensuite. Walking Distance To Entertainment, Fashion & Financial District, China Town, Kensington Market And Many Restaurants.100 Transit Score. Great Amenities Incl. Rooftop Terrace W/ Bbq & Panoramic View Of The City And Cn Tower, Gym, Party Room, Theater Room, Game Room, Concierge. Motivated seller! (id:59911)
RE/MAX Elite Real Estate
First Class Realty Inc.
5408 - 11 Wellesley St W Avenue
Toronto, Ontario
Corner Suite ! Absolutely Stunning ! Luxurious 2 Bedrooms + Den , Parking . Prestige "Wellesley On The Park". Spacious And Bright Bedrooms + 1 Study Area , 2 Full Spa-Like Bathrooms& Closets. Spectacular Wrap-Around Balcony W/Breathtaking Panorama Of Toronto & Lake. One Underground Parking. Steps To U Of T, Ryerson, Wellesley Subway, Ttc, Supermarkets. Yorkville Shopping+ Entertainment District, Financial District & Much More. (id:59911)
Right At Home Realty
1819 - 25 Lower Simcoe Street
Toronto, Ontario
Luxurious Urban Living besides CN Tower, Rogers Centre and Scotiabank Arena where all the action is! Beautiful FULLY FURNISHED 1 Bedroom plus Den, bright and spacious 672 sq ft corner suite with northwest facing balcony and CN Tower Views from both bedroom and balcony. Plenty of Natural Light. A spacious Dining Room that can hold a table for 6, a large Den that serves well as a Home Office. Direct Path Access, steps to Union Station, Scotiabank Arena, Rogers Centre, Financial District, Harbourfront Centre, Supermarkets (Farm Boy, Longos), LCBO, cafes and daycare and more. Easy walk to King West, St. Lawrence Market etc. Parking and Locker included. A Good Size Kitchen, The Building features Guest Suites, Bike Storage, Basketball Room, Indoor Pool, Hot Tub/Jacuzzi, Sauna, Outdoor Terrace with BBQs, Gym Room, Party Room, Meeting Room, 24 hr Concierge etc.. The Unit is fully Furnished, Flexible Lease, 6 months Lease will be considered. (id:59911)
Homelife New World Realty Inc.
29 West Avenue Unit# 102
Kitchener, Ontario
Welcome to 29 West Ave unit 102. This spacious 3 bedroom, 2 washroom condo is located in the heart of Kitchener close to shopping, groceries, and a lot more. This affordable unit is perfect for the first time home buyer. It's located on the ground floor with a private ground level balcony facing the rear garden area. Bedrooms are generously sized and the primary bedroom has a private ensuite. There's lot of natural lighting and all windows and balconies have been recently updated by the condo. This unit requires some TLC but is a perfect opportunity for you to add your own touch. There is one underground parking space and a recreation room in the basement. Water is included in the condo fee. Seller is motivated to sell. (id:59911)
International Realty Firm Inc Brokerage
66 Weirs Lane
Dundas, Ontario
Modern Living, Redefined. Tucked into over 5 acres of Carolinian forest in the Dundas Valley, this architectural triumph offers unmatched privacy, design excellence, and seamless indoor-outdoor living. Crafted by DB Custom Homes and envisioned by SMPL Design Studio, this Net Zero, Mies van der Rohe inspired masterpiece spans 8,107 sqft, with an additional 2000+ sqft detached studio/workshop. Clad in glass, ACM panels, and Shou Sugi Ban siding, its minimalist form is anchored by 115' of 12' lift-and-slide doors and a 3,500 sq ft professionally seeded, maintenance-free green roof, beneath a solar panelled upper level green roof. Inside, soaring 11.5' ceilings and radiant in-floor heating set the tone for refined living. The chef's kitchen features integrated Gaggenau appliances, an 18' island, and hidden pantry with extra fridge and freezer. The two living areas, a formal dining space divided by a 10' three-sided fireplace, a theatre room, dual office nook and gym with Sauna - invite effortless entertaining. A 1,200 sqft creative studio sits just off the oversized two-car garage and mud room. The cantilevered primary suite offers a private sanctuary with panoramic views, a spa-like ensuite, a walk-in closet with dual skylights, a coffee bar, and 24' sliding doors to a heated terrace. Above, a 48 skylight and floating glass floor flood the space with natural light from above. Outside, explore private trails, a spring-fed pond, and an auxiliary building with two garage bays, a bathroom, and flexible workspace - ideal for a studio, guest quarters, or future expansion. Featuring geothermal heating/cooling, solar energy, smart home tech, and approved pool permits, this home is a rare convergence of form, function, and forested serenity. (id:59911)
Exp Realty Of Canada Inc
165 Marina Boulevard
Peterborough North, Ontario
Welcome to 165 Marina Blvd, a solid brick bungalow nestled in Peterborough's desirable north end. This well-maintained home features 3 bedrooms, 2 bathrooms, and a bright, functional layout that's perfect for families or downsizers. The living room offers original hardwood flooring, and the lower level includes a spacious rec room with a cozy gas fireplace, a second bathroom, and a separate entrance providing in-law potential or flexible living space. Recent updates include a new furnace, A/C, and hot water tank (2024). The home also features 200 amp electrical service. Outside, you'll find a single-car detached garage and a driveway with parking for four vehicles. While the home is ready for your personal touch, it's clean, functional, and move-in ready. Conveniently located near schools, parks, shopping, and public transit, this is a fantastic opportunity in a great neighbourhood. (id:59911)
RE/MAX Hallmark Eastern Realty
113 Victoria Beach Road
Cramahe, Ontario
Your own waterfront oasis at 113 Victoria Beach Road! This inviting 4-bedroom home offers the perfect blend of comfort and character, tucked away on the shores of Lake Ontario. Offering a large open-concept living space, this beautifully maintained property is ideal for anyone dreaming of life by the water. Step inside to find gleaming hardwood floors, an efficient pellet fireplace in the spacious living room, and a stunning maple kitchen complete with granite countertops. The bright, flowing layout provides a warm and inviting atmosphere for everyday living and hosting alike. Outside, enjoy over 900 sq ft of waterfront decking, perfect for lounging, dining, or simply soaking in the stunning views. The large flat lot features meticulously kept gardens, a fire pit area, and a detached garage with parking for up to 8 vehicles, a rare find for lakeside properties! Additional updates include a new roof in 2022, ensuring peace of mind for years to come. Located just 8 minutes from Hwy 401, 14 minutes to Brighton, and 27 minutes to Cobourg, with schools and a provincial park nearby, this home offers both tranquility and convenience. An exceptional opportunity to own a well-maintained waterfront property in a sought-after lakeside community. (id:59911)
Exp Realty
22166 Loyalist Parkway
Quinte West, Ontario
Charming 2-Bedroom Home Ideal for First-Time Buyers or Downsizers. This beautifully maintained 2-bedroom home is a hidden gem nestled near Prince Edward County, the 401, and Brighton, perfectly located for both convenience and charm. Whether you're a first-time home buyer or someone looking to enjoy single-level living, this property offers a fantastic opportunity. The main floor boasts a thoughtful layout with everything you need on one level, while a spacious loft provides the perfect space for guests, a home office, or creative retreat. The kitchen and bathroom were tastefully renovated just 45 years ago, offering modern updates that blend seamlessly with the home's cozy character. Step outside to enjoy a generous backyard and expansive deck ideal for hosting friends and family. Additional features like a durable metal roof, UV water filtration system, and two large sheds add even more value to this move-in-ready property. With its mix of modern upgrades and classic comfort, this home is a must-see! (id:59911)
Exp Realty
35 Toronto Street
Cramahe, Ontario
Charming 3-Bedroom Home with Spacious Yard in ColborneWelcome to this lovely 3-bedroom, 2-bathroom home nestled in the heart of Colborne. Set on a generously sized, fully fenced lot, this property offers the perfect blend of comfort, privacy, and outdoor enjoyment. Start your mornings on the beautiful back deck, sipping coffee while soaking in the peaceful surroundings.Inside, youll find a bright and functional layout, ideal for families or anyone looking for room to grow. The home is situated in a friendly, well-established neighbourhood, just minutes from local shops, schools, and parks.Dont miss your chance to enjoy small-town charm with all the space and comfort you need! (id:59911)
Royal Service Real Estate Inc.
25 Pine Tree Harbour Road
Northern Bruce Peninsula, Ontario
Cute as a button this classic, rustic, cottage in the higher end, desirable, and sought after Pine Tree Harbour community could be your ideal escape from the city. There is an ample sized bedroom, which can well accommodate an additional bed for all your sleeping needs. The open concept kitchen and living area welcomes you in to relax and features a pull-out futon to sleep additional persons. The woodstove is ideal for those chilly evenings and enjoying a good book, a little TV or just slowing down to savour life on the Bruce Peninsula. Rounding out the space is a 3pc bath with composting toilet (needing replacement) a front entry porch, and a deck, to drink in the privacy and shade of the trees surrounding the cottage. Just a short walk away there is public access to Lake Huron at the end of Lindsay Road 30 where you can launch a boat or have a refreshing swim, the ultimate in summer living. Pine Tree Harbour, is one of the few safe harbours with navigation aids making it ideal for boating. Tobermory is an easy 20-minute drive away for amenities, restaurants, marina and many tourist activities, as is the quaint town of Lion's Head offering a sand beach, marina, shopping, weekly market and more, making this an idea location on the Peninsula. With a little love this could be your perfect get-away! The cottage is offered turnkey, with almost everything you will need and is being sold "as is." Come have a look - you'll be glad you did. (id:59911)
RE/MAX Grey Bruce Realty Inc.
136 Napier Street
West Perth, Ontario
Well-Maintained Family Home with Great Backyard & Double Car Garage! Welcome to this bright and spacious raised ranch offering exceptional value and functionality. Located in a desirable neighbourhood, this home features a fully fenced backyard, ideal for families and outdoor enjoyment. The main level includes three good-sized bedrooms and a 4-piece bathroom, along with a large front living room that opens into an updated kitchen and dining area. A patio door off the dining room leads to the deck and backyard, perfect for BBQs, relaxing, or entertaining guests. The lower level offers additional living space with a comfortable family room, a 3-piece bathroom, laundry area, and ample storage space. Additional highlights include a concrete driveway and a large fenced yard. (id:59911)
Sutton Group - First Choice Realty Ltd.
112 Palmer Road
Belleville, Ontario
The patio is calling for YOU !!This charming and well maintained double brick century home has been lovingly updated while preserving it's historical character and is move in ready. The original fireplace, hardwood floors, banister, baseboards and trim are sure to please. Upstairs all the bedrooms have large closets plus a large walk in linen/hall closet. The bathroom is updated and has double sinks. The backyard has a huge apple tree, beautiful perennial gardens (less work) and a great patio to enjoy the sun. The laundry room is bright and clean as well as the whole basement. There's potential for a den or bedroom and a second bathroom in the basement. The enclosed porch is a great way to start the day watching the sunrise with a coffee. This home is a MUST SEE IN PERSON. (id:59911)
Exp Realty
1469 Queensborough Road
Tweed, Ontario
A little slice of heaven nestled on 29 acres, and surrounded by forest, sits this handcrafted log home with it's rustic beauty and timeless charm. Private from the road, this 4 bedroom, 2 bath home has been lovingly cared for and ideal for those always wanting a log home. With an open concept, living, dining and kitchen, the wood decor offers a warm and welcoming farmhouse/rustic ambiance with modern finishes. Hardwood floors throughout the main floor with 3 good sized bedrooms, a new bathroom, and freshly painted with rich warm colour. The lower level boasts a large rec room with wood stove that heats the entire house, a fun bar area for friends to sit and chat, along with a new 2 piece bath and 4th bedroom. Outside, the land is alive with the sounds of nature, trails through the brush, and the quiet of country living. A short walk from the log house, a rustic cabin stands tucked among the maples, inside a woodstove keeps the open concept, warm and cozy. During the start of the sugaring season, when maple sap is running and collected, 35 trees complete with tubing and other collected in traditional metal buckets with over 75 trees tapped. A detached garage is ideal for workshop, storage and parking. The land is easily maintained and every inch of the property is infused with a sense of peace and belonging. This log home is more than just a dwelling, it is a sanctuary, a place where time slows, where memories are made, and where the wild beauty of nature is always just beyond the doorstep. (id:59911)
Exp Realty
1042 S Menominee Road
Lake Of Bays, Ontario
Tucked away on the peaceful shores of highly coveted Menominee Lake, this 3-bed, 2-bath, fully winterized cottage is where cozy comfort meets year-round adventure. Inside, the open-concept layout features a wood-burning stove that anchors the space with warmth, soaring ceilings, and a lofted bedroom that feels like a quiet hideaway. A full wall of lakeside windows brings the outside in, offering front-row views of 255 of private shoreline framed by mature trees.Set on approximately 1.5 acres of privacy just 5km to Baysville, 15 minutes to downtown Huntsville, and less than 2 hours from the 401this turn-key retreat lets you unplug without being out of reach.The 2-car detached garage (built in 2021) is a standout, with extended 12-ft ceilings and a hoist perfect for hobbyists, tinkerers, or gear storage. Evenings are made for al fresco dining in the custom timber-framed screened-in gazebo, followed by stargazing and lakeside campfires.Menominee Lake is a quiet, low-traffic gem with no public boat launch small enough to paddle end to end, yet large enough for unforgettable adventures (and even the occasional floatplane landing). Known for its calm waters, great fishing, and peaceful paddling, its a highly desirable hideaway for those craving privacy, nature, and a slower pace of life.Private. Peaceful. Perfectly placed. Your Muskoka lifestyle starts here. (id:59911)
Peryle Keye Real Estate Brokerage
22 Riverstone Way
Belleville, Ontario
Discover the perfect blend of modern living and functionality. Situated in a prime Belleville location, this property is close to the Quinte Wellness Centre, 401, Walmart and the Quinte Mall, making it an ideal home for modern living. As you step inside, you're welcomed by the main floor's 9-foot ceilings, which create a spacious and airy atmosphere. The main floor features a bright living room, pocket office and spacious open dining room just off the beautiful kitchen. Just past the kitchen is the rear breezeway, which includes the powder room, access to the private bedroom serves as a private retreat, featuring a walk-in closet, 3-piece ensuite bathroom and private balcony. Two additional bedrooms, a 4-piece bathroom and convenient laundry closet complete the second level. The full unfinished basement includes large windows and a basement rough in. (id:59911)
Royal LePage Proalliance Realty
265 Strathallan Street
Centre Wellington, Ontario
Charming 3-Bedroom Family Home with Workshop Garage & Hot Tub! This lovely, well-maintained 2-storey home sits on a corner lot and has everything you need. Featuring an oversized 18x30 ft attached garage for your toys or workshop (plus attic storage!). Fully fenced yard, patio, & Arctic Spa hot tub bright sunroom off the living room, perfect for relaxing. Open living/dining area great for entertaining. Modern kitchen w/ induction + air-fry stove & bay window that fills the space with natural light. Finished basement w/ rec room, laundry, & air -jet tub. Close to trails, shopping, schools & more! Book your tour today! (id:59911)
RE/MAX Real Estate Centre Inc
61 Suffolk Street W
Guelph, Ontario
61 Suffolk Street W, Classic Charm Meets Modern Comfort in a Prime Location. Nestled perfectly between Exhibition Park and Downtown Guelph, this stunning 3-bedroom, 2.5-bathroom yellow brick home offers a rare combination of historic elegance and thoughtful modern updates.Inside, you'll find refinished original hardwood floors on the main level and beautiful pine floors upstairs. The heart of the home is the open-concept kitchen, where exposed brick and contemporary finishes blend seamlessly ideal for both everyday living and entertaining.The main floor features a convenient powder room, while upstairs includes three spacious bedrooms, a second-floor laundry area, and two full bathrooms. The primary ensuite and main upstairs bathroom both feature heated floors a luxurious touch you'll appreciate year-round. High ceilings and custom-cut door frames add to the home's distinct architectural charm. Enjoy the outdoors with a covered front porch and a covered back porch overlooking a newly sodded backyard oasis. The space includes a large stone patio, raised garden boxes, and is surrounded by majestic cedars, providing optimal privacy, bird watching and natural beauty. This move-in-ready home delivers comfort, character, and an unbeatable location just a short stroll to parks, schools, shops, and the best of Downtown Guelph. (id:59911)
Royal LePage Royal City Realty
110 Church Street
Centre Wellington, Ontario
This coveted END UNIT bungalow townhome at Station Square in Elora enjoys arguably one of the best locations in the development. A very attractive layout offering 2000 square feet of living space including finished basement level. Two bedrooms and two FULL bathrooms up, and another bedroom with full bath on the lower level. Primary bedroom features an updated ensuite with nice walk in shower. Not one but TWO gas fireplaces - one on each level. Very cozy. An abundance of natural light with lots of windows. Private front covered porch to enjoy morning coffees, as well as a deck out back too. Of course the attraction here is that everything is taken care of for you. Grass cutting and snow removal included. Even the long term maintenance of roof, driveway, garage door, windows and back deck is covered through your condo fees. Carefree, lock the door and travel kind of living. A great option for those who are not inclined to choose apartment style condo living. Simply go out the front door and take your pet for a walk. Speaking of which, it is a fantastic walkable location close to Downtown Elora. Beautifully maintained complex. Situated on quiet Church Street. Great neighbours. Book your viewing today. Any/all offers will be considered on May 30th. (id:59911)
Royal LePage Royal City Realty
4 Lois Lane
Guelph, Ontario
Exceptional Ashton Ridge Home with Pool & Custom Upgrades! This beautifully maintained 3-bed, 2.5- bath home in Guelphs west end offers stylish, functional living with a resort-style backyard. Enjoy an in-ground pool (new pump 2024), hot tub, covered patio, and outdoor kitchen (2017). Inside, the open-concept layout features vaulted ceilings, a custom kitchen (2017) with high-end appliances, and a sun-filled family room. Additional highlights:Oversized garage with backyard accessMain floor laundry (new washer/dryer 2025)Parking for 6 carsVegetable garden & potential basement suiteFurnace/AC (2015), shingles (2016), driveway (2024)All appliances & window coverings included. Close to schools, Hwy 124 & the Hanlon, this is a rare opportunity to enjoy comfort, style, and outdoor living all in one! (id:59911)
Royal LePage Royal City Realty
12 Oakes Court
Guelph, Ontario
Welcome to this beautifully appointed 2-storey residence nestled in one of Guelphs most family-friendly neighbourhoods that sits on a premium large pie shaped lot. Tucked away on a quiet court, this home offers the ideal setting for growing families. With 3+1 bedrooms, 4 bathrooms including a private 4-piece ensuite and 1,630 sq. ft. of thoughtfully designed living space. Take note of the numerous upgrades throughout this home as it checks all the boxes for comfort and convenience.The bright and open main level is perfect for everyday living and family gatherings. The heart of the home is the stylish kitchen, featuring a gas stove, island with breakfast bar, and a separate dining area ideal for family meals or entertaining guests. The open-concept layout flows seamlessly into the bright and inviting living spaces, making everyday living both practical and enjoyable. Upstairs, three spacious bedrooms offer restful retreats for every member of the family while the finished basement provides flexible space for a playroom, home office, or guest suite. Step outside to a fully fenced backyard with no rear neighbours and only one neighbour beside, creating a rare sense of privacy and peace. It's the perfect space for kids to play safely, summer barbecues, or quiet evenings under the stars. Located in Guelph's desirable East End, you're close to excellent schools, parks, public transit, and all essential amenities. This welcoming community is built for busy families who value space, safety, and connection. This is more than just a house, it's a place to call home. (id:59911)
M1 Real Estate Brokerage Ltd
20 Gallimere Court
Whitby, Ontario
Feels Like Home in Bluegrass Meadows! Step into this beautifully cared-for family home and feel the warmth right away. The open-concept main floor is made for gathering, with a bright eat-in kitchen that walks out to a private, fully fenced backyard - no neighbours behind! Upstairs, you'll find a dreamy primary suite with three oversized windows letting in tons of natural light, plus two more spacious bedrooms and super convenient second-floor laundry. The basement is fully finished and super versatile with a 3-piece bath, a fun play area, and a cozy spot for movie nights. Topped off with fantastic curb appeal, this is the kind of home you'll love coming back to every day. ** This is a linked property.** (id:59911)
RE/MAX Rouge River Realty Ltd.
9 - 440 Pioneer Drive
Kitchener, Ontario
Welcome to this beautifully updated end-unit townhome in a sought-after, family-friendly neighborhood! Offering nearly 1,500 sq ft of finished living space, this 3-bedroom, 2-bathroom home combines comfort, style, and practicality. Tucked away among mature trees, enjoy added privacy and a peaceful atmosphere. The bright and spacious main floor features an open-concept layout with a dedicated dining area and a generous living room that walks out to a fully fenced, landscaped backyard perfect for kids, pets, or summer entertaining. Upstairs, youll find three good-sized bedrooms and a refreshed 4-piece bath, including a walk-in closet in the primary bedroom. The finished lower level offers a large rec room with flexible use - ideal for a home office, playroom, gym, or movie lounge, plus a 2-piece bath, laundry area, and utility/storage space. This home includes a covered carport parking space and all appliances. Updates include: roof shingles (2024), A/C (2021), stylish kitchen backsplash (2025), updated upper bathroom vanity & flooring (2025), R60 insulation in the attic, updated main floor foyer flooring and fresh paint throughout most of the home within the last 5 years. Water is included in the condo feean added bonus! The area has so much to offer with a community centre, sports fields and an amazing park, shopping, dining options, public transit, schools and more! Dont miss this opportunity to own a spacious, move-in-ready townhome in a welcoming community. Book your showing today! (id:59911)
RE/MAX Real Estate Centre Inc
27 Susan Street W
Huntsville, Ontario
OPEN HOUSE - SATURDAY MAY 31ST, 10:00 AM - 12:00 PM Beautifully crafted 3-bedroom bungalow, EXTREMELY WELL BUILT, IN-LAW CAPABILITY AND WALKING DISTANCE TO TOWN! This meticulously maintained home offers timeless design and high-end finishes throughout. Step inside to discover an inviting open-concept layout featuring gleaming porcelain tile, hardwood floors, and a custom-designed kitchen that will impress even the most discerning chef. With quality craftsmanship in every detail, this home is built to last. Downstairs, enjoy high ceilings and a spacious, open recreation area perfect to design for a home theatre, gym, games room, or whatever suits your lifestyle. The second kitchen and cold room add incredible flexibility for entertaining or multi-generational living. Outside, the large yard offers room to relax, garden, or play, while the covered front porch invites you to unwind with a coffee or connect with neighbours. A double car garage provides ample space for parking and storage. Don't miss this opportunity to own a high-quality home! (id:59911)
RE/MAX Professionals North
8 Sora Lane
Guelph, Ontario
Blending the best of nature and modern living, the townhomes at Sora offer a polished, contemporary style influenced by the scenic outdoors. Thoughtfully designed with upscale finishes and surrounded by nature, this MOVE-IN READY, new build townhome offers the perfect blend of comfort and luxury. Inside, youll find a chefs kitchen featuring quartz countertops, a large island, upgraded potlights, stylish sink and faucet upgrades, and modern fixtures throughout. Oak stairs and railings add warmth and craftsmanship to the homes contemporary design. The open-concept main floor seamlessly connects to both a ground floor patio and a main floor wood deck, offering versatile outdoor spaces for relaxing or entertaining. The finished basement provides additional living space with a full bathroom - ideal for a guest suite, home gym, or media room. Enjoy peace of mind with no development or Tarion fees and the option to purchase fully furnished, making your move effortless and turnkey. With nature at your doorstep and luxury at your fingertips, this home at Sora is ready to welcome you. (id:59911)
Royal LePage Royal City Realty
150 Brooker Boulevard
Blue Mountains, Ontario
*PORTER SKELTON CUSTOM BUILD (2005) ~5 Bed 3 Baths (3200+ sf of Living Space) 5 Minute Stroll to the Iconic Village at Blue~ Plus Views to Blue Mountain from the Back Yard Oasis! Stunning Executive Residence/ Quiet Single Family Homes, Located in Prime Ski Areas and Close Proximity to the Sparkling Blue Waters of Georgian Bay~ Just Minutes From Your Door Step! Extensively Landscaped Lot (122 X61 FT) in a Highly Desirable Neighborhood with Gorgeous Perennial Gardens, This Home is the Ultimate Four-Season Retreat! Elevate your Lifestyle and Live your Legacy~ Private and Public Ski Clubs, Championship Golf Courses, the Georgian Trail System, Marinas, and the Shores of Georgian Bay! Welcome to Luxury Living with Quality Craftsmanship Throughout! Enhanced with Exquisite Design and Elegant Finishes~ Features Include: *Open concept Gourmet Kitchen with a Substantial Island and Stone Countertops *Functional Spacious Kitchen *Separate Dining Room * Main Floor Four Season Sunroom with Walk Out to Composite Deck (14.7X11.3 ft.) ~ Views to Blue Mountain *Welcoming Family Room with Cathedral Ceilings and Cozy Gas Fireplace *Main Floor Primary Bedroom with Modern 3 Pc Bath *Two Additional Bedrooms and 4 Piece Bath *Main Floor Laundry with Garage Entrance *Over sized (21.11X12.6 ft.) Insulated Garage. The Lower Level Features~ (Professionally Finished in 2017~ Porter Skelton) *Generous Family/Recreation Room with a Gas Fireplace * 2 Sizeable Bedrooms *3 Piece Bath * 200 Amp Electrical Service *Large Hobby/Workshop Room (Ski/ Bike Tuning Space) *Cold room *Covered Front Porch *Interlocking Driveway *Concrete Front Steps * Roof 2021. Experience the Best of the Village of Blue Mountain~*Boutique Shops *Restaurants *Cafes/Culinary Delights *Art *Culture of Southern Georgian Bay! Enjoy Skiing, Snow Shoeing, Waterfront Strolls, Countryside Walks or Visit Vineyards, Orchards, or Microbreweries. View Virtual Tour and Book your Private Showing Today! (id:59911)
RE/MAX Four Seasons Realty Limited
