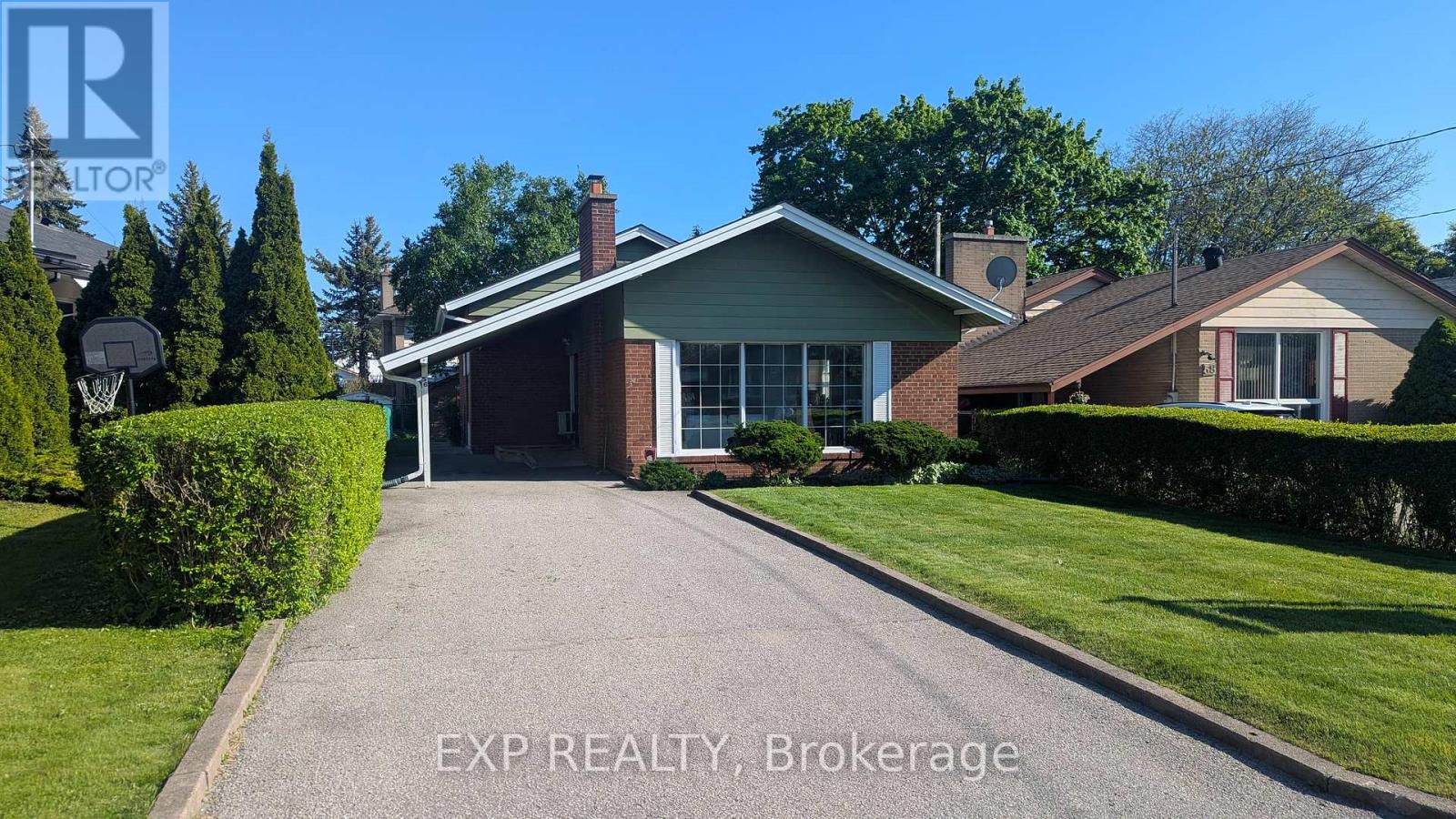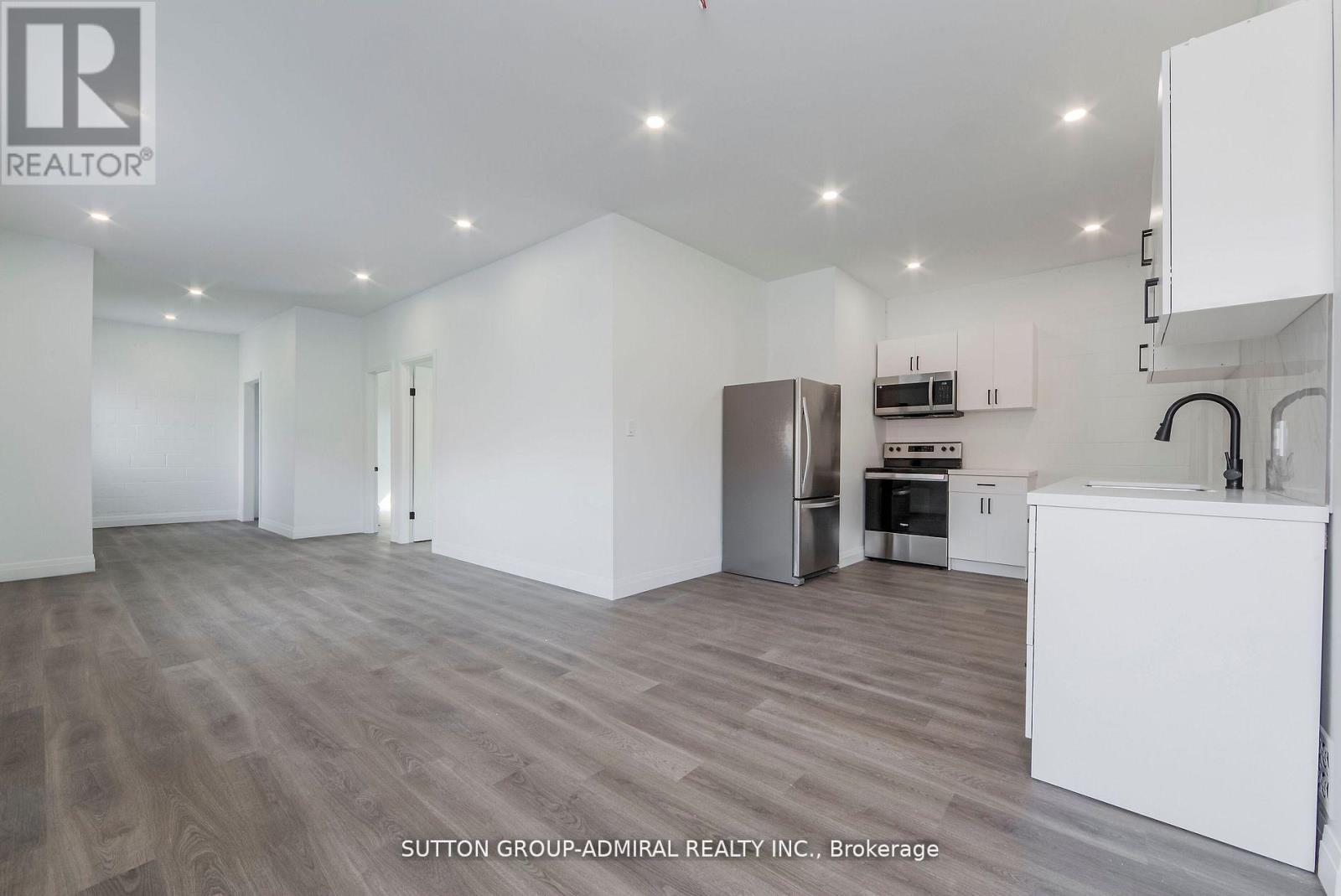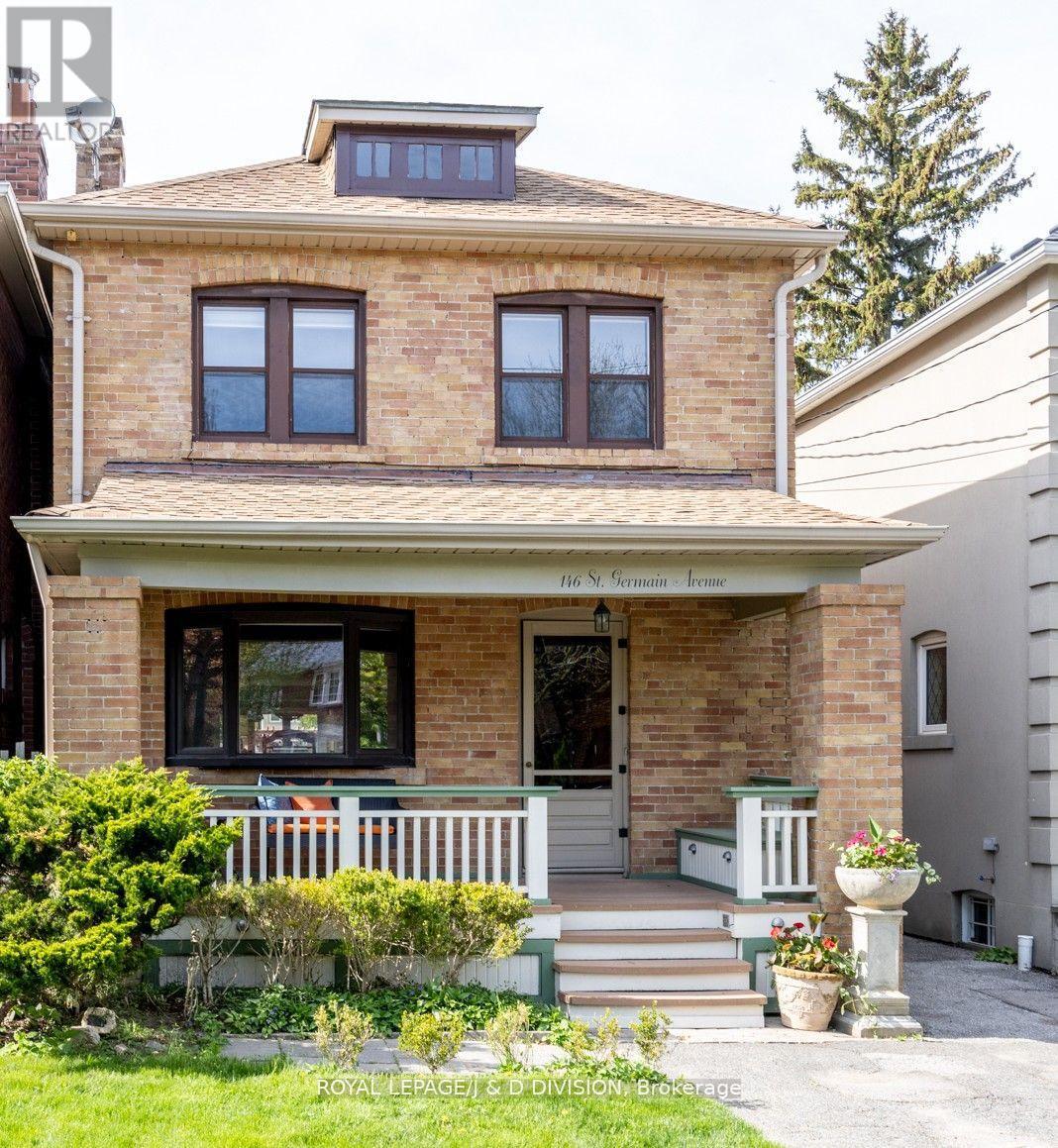56 Gage Avenue
Toronto, Ontario
Separate Entrance for In-Law Suite potential. 3 Bed- 2 Bath Bungalow, on a Large Lot In Desirable Bendale Community. Freshly Painted with New Broadloom. Home Features a Carport, Fully Fenced Yard, Open Living & Dining Rm, Family-Sized Eat-in Kitchen, Large Finished Basement With Separate Entrance and Spacious Open-Concept Living and Dining Area Featuring Crown Molding and Large Windows. The side Separate Entrance, leads to a Huge Basement with Recreational Room with Office and Bar Area, and Additionally a Huge Family Room for Entertaining Along with a 3-Piece Bath. This Expansive Space Could be Easily Converted into an Income-Generating Suite or Used as Extra Living Space for Extended Family Members. Outside, the Backyard is Fully fenced with a Patio, Garden Area and Sprinkler System. Close to Transit (Lawrence Lrt Station & Future Subway in the area as well), Local schools, Parks, SHN General Hospital, Grocery Stores, and Restaurants are all Just Minutes Away. This is a Rare Opportunity to Own a Property with Great Bones and Great Income Potential in a Sought-After Neighborhood. (id:59911)
Exp Realty
156 - 1159 Dundas Street E
Toronto, Ontario
Fantastic commercial loft available in Leslieville's iconic iZone. Zoned as a commercial artist studio, this open concept space is ideal for an agency, photographer or small business owner looking to get something special going or a larger business that doesn't need as much space as they once did. This building is the artistic and creative hub of Leslieville. Directly across the street from where the new Metrolinx subway station will be built. The Queen Street streetcar is also only steps away. Easy access to the DVP makes it a commuter's dream location. Soaring 16ft ceilings with polished concrete floors, modern kitchen with stainless steel appliances, three piece bath. Separate office areas on mezzanine. Two truck height loading docks very close to the unit. Ideal for moving gear and/or product in and out. This is a great opportunity with lots of upside! 2 car or more rental parking available at $226/mo each. Please note the current tenant has it furnished differently than the photos. (id:59911)
RE/MAX Hallmark Realty Ltd.
Main Fl - 1930 Queen Street E
Toronto, Ontario
Welcome To A Spacious & Renovated 2 Bedroom Open Concept Spacious Apartment With Stainless Steel Kitchen Appliances Leads Into The Dining And Living Space. This Fresh And Modern Unit Provides Both Form And Functionality! Located In The Heart Of The Beaches! Short Walk To The Toronto's Largest Beach, Ttc Transit, Boardwalk, Lake Beach Parks, Bicycle Path, Tennis Court, Playgrounds & Swimming Pool, Great Schools And A Variety Of Restaurants, Cafes, Boutiques, And Many Neighborhood Amenities In Walking Distance! Gorgeous Unit! Must See! **EXTRAS** All New Appliances: S/S Appliances: Fridge, Stove, B/I Rangehood Microwave, No Parking. No Pets, No Smokers. $200 A Month All Utilities. (id:59911)
Sutton Group-Admiral Realty Inc.
637 Hillsdale Avenue E
Toronto, Ontario
Welcome to 637 Hillsdale Avenue East a thoughtfully updated 2-bedroom, 2-bathroom semi-detached home in the heart of Davisville Village, one of Torontos most cherished, safest, and family-focused neighbourhoods. Inside, enjoy a bright open-concept layout with hardwood floors, a custom gas fireplace, central vacuum system and a stylish kitchen featuring quartz countertops and a gas stove. All major appliances refrigerator, washer, dryer, and microwave were replaced with brand new in 2024. Also newly installed in 2024 are two ductless mini-split heat pump units, providing efficient heating and cooling with low electricity costs. Upstairs features two bedrooms and a sun-filled hallway with a skylight. The renovated bathroom is clean, modern, and functional. The fully finished basement adds a cozy family room, a second full bathroom, laundry area, and generous storage. Step outside to a private, extra-deep backyard oasis on this 140 feet lot. Enjoy mature trees, a large wooden deck, and a tranquil, fully fenced yard. A full AstroTurf conversion for the backyard is available (currently stored), offering the option of a lush, maintenance-free green space. Two oversized backyard sheds provide ample storage for tools, seasonal gear, and outdoor essentials. Just Steps To Every Convenience On Bayview!. Amazing Yard, Stellar Neighbourhood And School District, Wonderfully Maintained And Updated. (id:59911)
RE/MAX Realty Services Inc.
1802 - 50 Power Street
Toronto, Ontario
Be The First To Live In This One Of A Kind 2 Bed + Den With Unobstructed Se Views Of City And Water! Huge Den Is 10Ft By 12Ft And Can EasilyBe Used As A 3rd Bedroom. 10' Ceilings, Brand New Appliances, New Washer/Dryer, Fully Stacked Kitchen, 1 Bathroom With A Soaker Tub & 1With Spacious Stand Up Shower. Fantastic, Central Location Close To Highway/Ttc. Minutes To The Lake, Financial District, Subway And GoTrain. Walking Distance To Shops, Restaurants, Distillery District. Ttc At Your Doorstep! Parking & Locker Included. (id:59911)
Royal LePage Signature Connect.ca Realty
313 - 295 Adelaide Street W
Toronto, Ontario
Experience urban living at it's finest in this beautifully designed condo perfectly situated in the heart of downtown Toronto.This residence provides an exceptional use of space with ample living space in the main areas, a wonderful primary bedroom with his and her closets for lots of storage, a full ensuite, a second good size bedroom with closet and stunning barn door. Step outside to an oversized balcony and take in the cityscape for your morning coffee or sundowners. For those who love live entertainment and sports the theatre district, the Rogers Centre and the Scotia Bank arena are a short walk away and you have a wide array of dining choices right outside your doorstep. The amenities in this building are top notch featuring 24 hour concierge, a rooftop terrace with a BBQ area, a full gym, pool, sauna, hot tub, games rooms, party room, media room and a fabulous lounge area. Perfect for professionals and those seeking true downtown living. (id:59911)
Royal LePage Estate Realty
146 St Germain Avenue
Toronto, Ontario
This beautifully renovated home is located in the sought-after Yonge & Lawrence neighbourhood, set on a deep 25' x 150' lot. The cozy covered front porch, living room with a wood-burning fireplace, open-concept design flows seamlessly into the dining area and kitchen - Luxor cabinetry, breakfast bar, and a built-in desk. Powder room with nautical flair. The kitchen is open to the family room with a gas fireplace, built-in entertainment cabinetry, large bench nook provides an ideal reading spot, all while overlooking the lush garden oasis complete with a pond, waterfall, pergola, patio, lounging deck, and rear garden shed - lit up in the evenings - it is magical at night! Second floor offers three bedrooms, including the primary suite featuring vaulted ceiling, balcony, linear fireplace, built-in cabinetry, floating shelves, two walk-in closets and a 5-piece ensuite bathroom. A loft area that you access via a nautical ladder - perfect retreat/quiet home office. The additional 4-piece bathroom, with a separate shower and custom vanity serves the other two bedrooms. There are hardwood floors on two levels. The lower level features: a separate side entrance, a rec room, laundry rm, large utility rm, roughed-in plumbing for an additional bathroom, and an expansive workshop featuring pot lighting and large picture window. This versatile room is ready for the next owner's imagination of what they will use this outstanding space for- ideal as a second recreation room...The John Wanless neighbourhood is known for its top-tier public & private schools, lush parks, and vibrant shops. A short walk to the Yonge subway, this location offers a unique small-town vibe while being in the heart of the city, providing the perfect balance of convenience & community. This home is a rare find with an exceptional private deep garden oasis. Don't miss this opportunity to own a home on one of the most coveted blocks with exceptional space, flow and maximum natural light. (id:59911)
Royal LePage/j & D Division
94 Roe Avenue
Toronto, Ontario
Beautiful 3 Bedroom Home Situated In The Heart Of The Sought After John Wanless School District. Hardwood Floors Thru Out, Combined Exquisitely With The Hardwood Surround Windows, Fireplace, & Leaded Glass Wood Door Leading To The Living Room,New Basement Vinyl, Renovated Kitchen With Ss Applience . Walking Distance To Avenue Rd, Shops, Restaurants, Groceries, And Transit. Furniture Available For Furnished Lease Term. (id:59911)
Right At Home Realty
2005 - 28 Freeland Street
Toronto, Ontario
One Bedroom + Den Condo unit at Prestige One Yonge in the Heart of Downtown (Yonge & Lakeshore). Size of the Den is huge & as big as a room. 9 ft Smooth Ceiling. Breathtaking unobstructed North view on High Floor. Floor to Ceiling Windows, Laminate Flooring throughout. Backsplash, Glossy Cabinetry w/Quartz Counter, Bosch Appliances, Big Balcony. Window Coverings. Steps to Union Station, Gardiner Express Way, Financial Districts, Restaurants, & Supermarket. (id:59911)
Century 21 King's Quay Real Estate Inc.
1702 - 155 Beecroft Road
Toronto, Ontario
Welcome To This Beautiful Upgraded & Spacious One Bedroom Condo Right In The Heart Of Yonge & Sheppard Neighborhood With Spectacular View, Underground Access To Subway, Steps To Mel Lastman Square, North York Performing Arts Center, Library, Movie Theaters, Restaurants, Grocery Stores, Close To Hwy 401. Recreational Facilities Incl: Indoor Pool & Hot Tub, Gym, Billiard Room, Party Room W/Kitchen & Bar, Guest Suites, Visitor Parking.Extras: Owned (1) Underground Parking, Owned Locker (1), Bld's Udg Visitor Parking. (id:59911)
Century 21 Legacy Ltd.
P4 Unit 70 - 252 Church Street
Toronto, Ontario
One parking spot available for Rent . Level P4 unit 70 . (id:59911)
Cityscape Real Estate Ltd.
748 - 155 Dalhousie Street
Toronto, Ontario
The Dreamiest Loft On Dalhousie St. Here Is Your Chance To Live In The Highly Coveted Merchandise Lofts. The Large 2 Bed & 2 Full Bath Suite Is Full Of Natural Light. Enjoy Your Morning Coffee Watching The Sunrise With Beaming East Views. This Hard Loft Is Completely Turnkey With A Fully Updated Kitchen With Quartz Countertops, New Flooring In The Primary Bedroom, And Motorized Blinds. Oh, And Let's Not Forget About The Soaring 12' Ceilings. The Suite Comes With Parking And A Locker - A Gem When You're Living In The Heart Of The Downtown Core. The Merchandise Lofts Are Known For Their State-Of-The-Art Amenities, Including 24/7 Concierge, Large Rooftop Deck, Saltwater Pool, Party Room, Bbqs, Basketball Court, Sauna, Game Room, And More! The Building Has A Great Community Feeling And Is Very Pet Friendly - BONUS: Dog Run On The Rooftop Deck, For All Those Dog Parents Out There. Don't Forget About The Unbeatable Location - It Can't Get More Convenient Than This. Metro Grocery Store At The Foot Of The Building. Steps To The Streetcar And Subway, Eaton Centre, And Tons Of Shops And Restaurants. (id:59911)
Bosley Real Estate Ltd.











