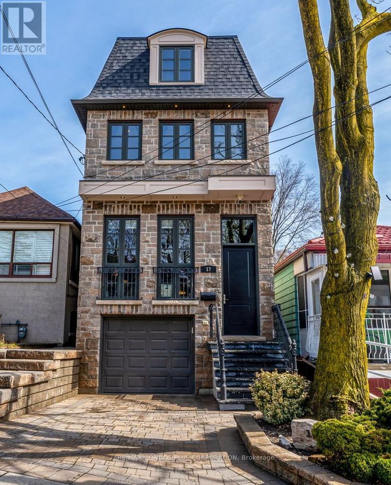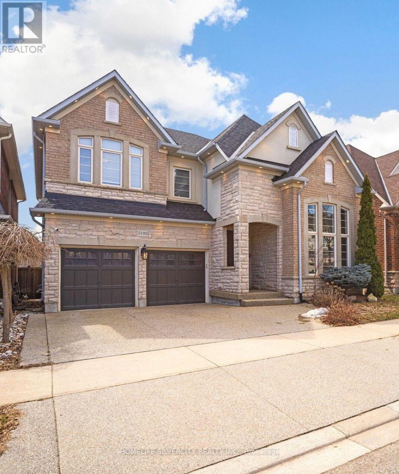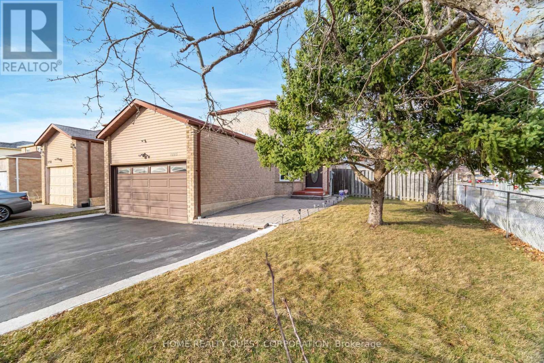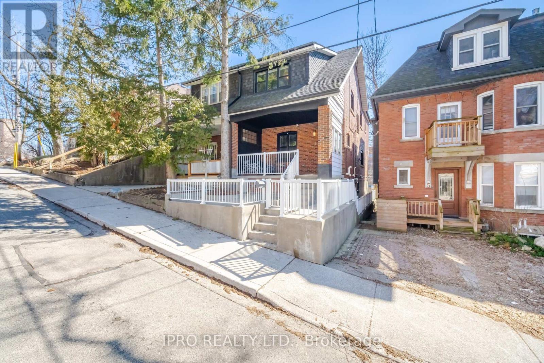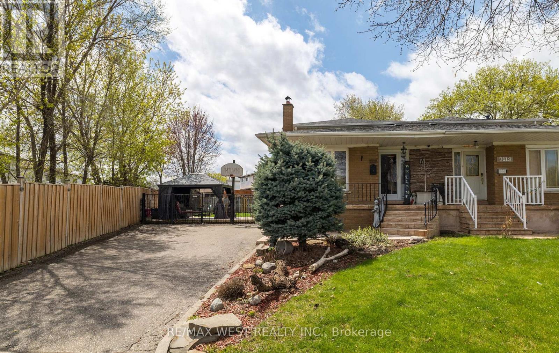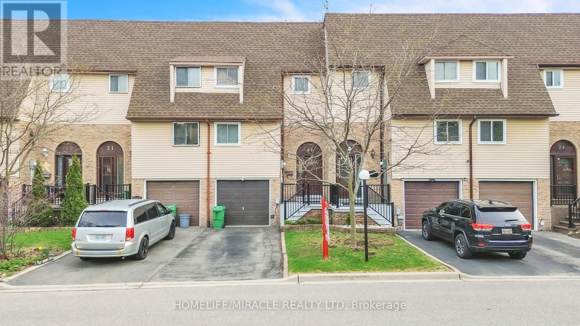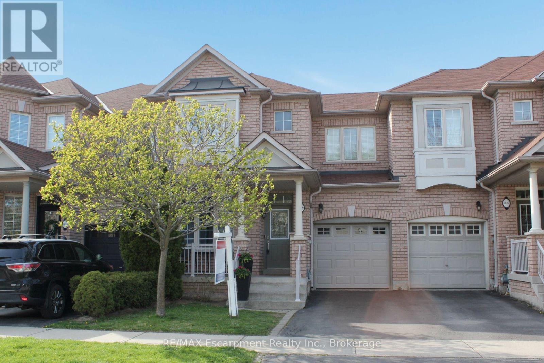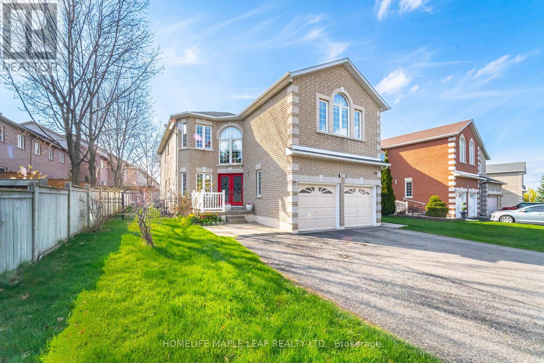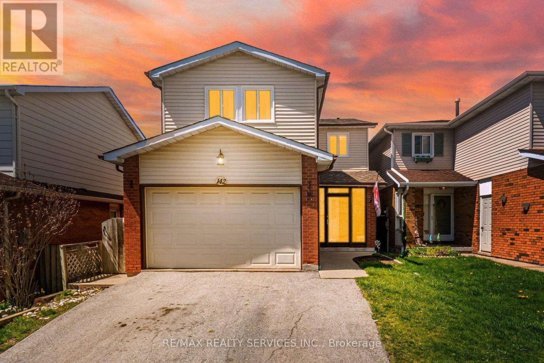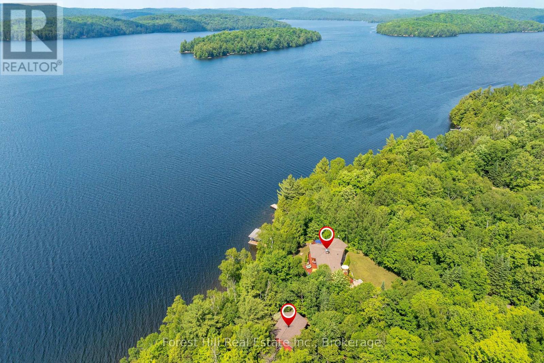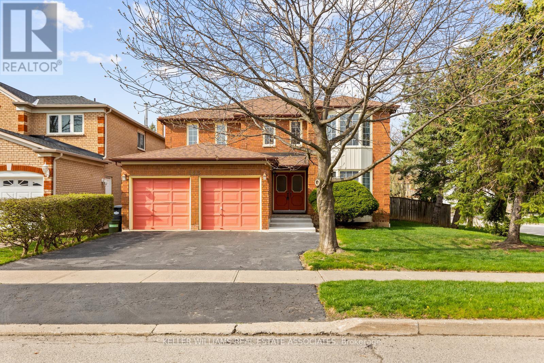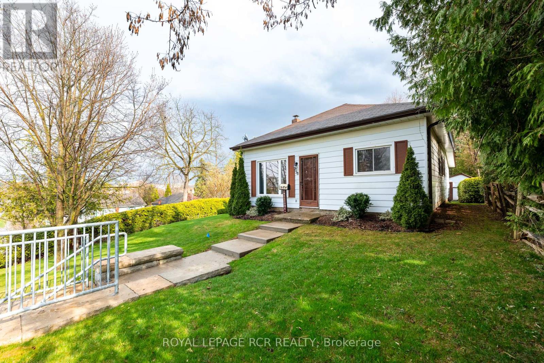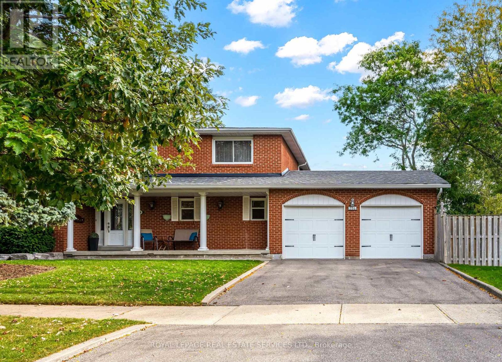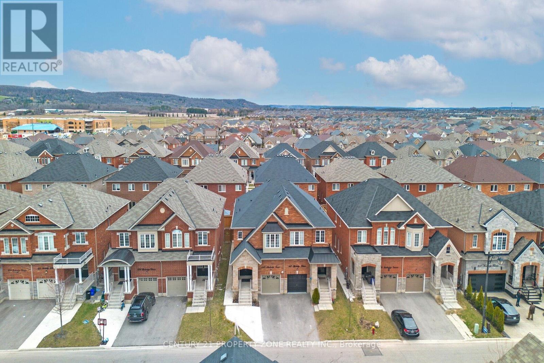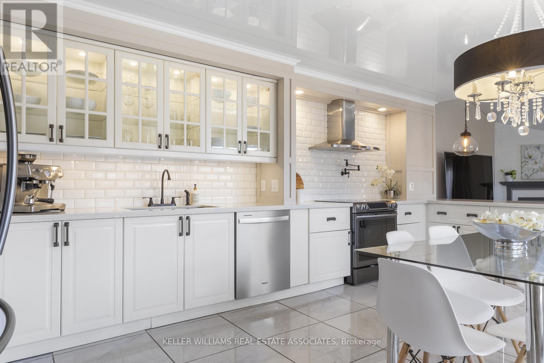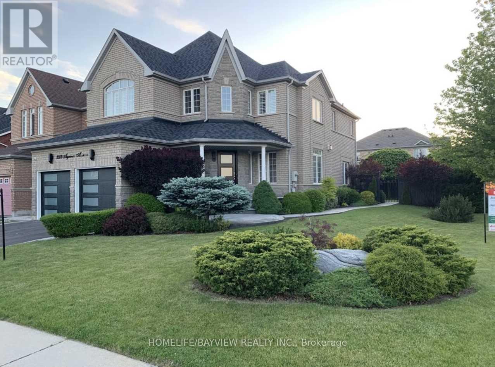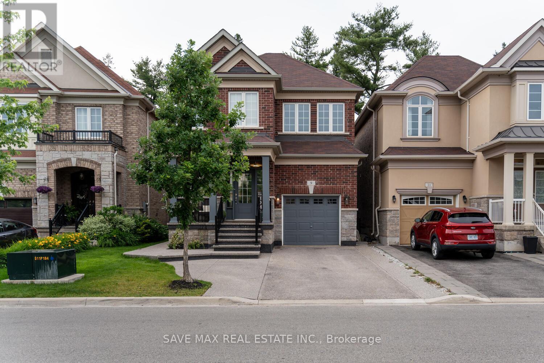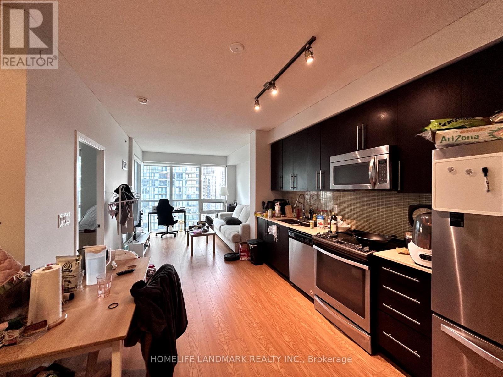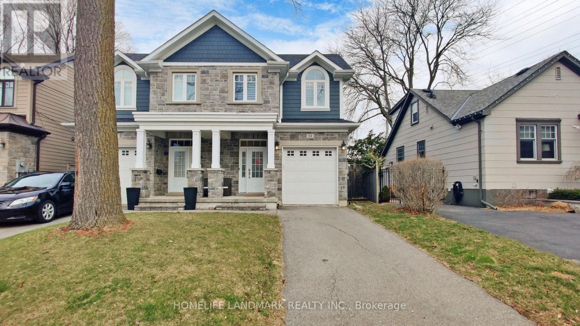17 Haverson Boulevard
Toronto, Ontario
Welcome to 17 Haverson Blvd! This stunning 10-year-old custom-built home offers 3 spacious bedrooms, 5 bathrooms, and a beautifully finished third-floor retreat that offers two additional rooms, a private bathroom, and two skylights - perfect for home office, playroom, guest suite, or additional bedrooms. With a simple conversion, it could become a luxurious second primary suite. The formal living and dining rooms create an inviting atmosphere for refined entertaining, while the chefs kitchen is a culinary delight with granite countertops, a custom range hood, a stylish backsplash, and a convenient breakfast bar. The family room flows effortlessly to a stunning wooden deck, leading to a fully fenced yard, perfect for hosting social gatherings or enjoying a peaceful retreat. The primary bedroom, featuring a built-in wall unit, a large closet, and a luxurious spa-like ensuite adorned with natural stone finishes. Two additional sunlit bedrooms provide ample space and storage for family or guests. The lower level adds to the home's versatility with a rough-in for a kitchen, a separate entrance, and convenient access to the built-in garage. Located in a family friendly neighbourhood, close to the future Eglinton LRT, public transit, parks, Corso Italia, Stockyards Shopping District, grocery stores & quick access to Hwy 401. Check out the virtual tour in the multimedia link and fall in love with your future dream home! (id:59911)
RE/MAX Condos Plus Corporation
3192 Sorrento Crescent
Burlington, Ontario
Gorgeous Home With Tons Of Custom Upgrades 5 +1 bed, Finished Basement, A perfect blend of luxury, comfort, and modern elegance in this exceptional residence. Nestled on a quiet street. New Roof shingles in 2024. The aggregate stone double driveway, to the impressive fiberglass front door and the bright foyer with porcelain tiles. Beautiful hardwood floors throughout, plus 7" crown molding. The main level offers formal living and dining rooms, with the dining room opening to the family room and a very spacious kitchen with the huge custom center island. The kitchen features stainless steel appliances included Thermador wall-oven, range top and dishwasher, plus Kitchen-Aid 48" double door fridge, Custom Maple cabinetry. Walk-in pantry with deep shelving. Relax in the family room around the fireplace with feature Stacked Stone wall. Backyard with Gazebo and beautiful landscaping/Patio to enjoy. Head up the staircase with upgraded pickets and rails to the second level with Hardwood floors. Enter the spacious primary suite with 2 walk-in closets and 5pc ensuite with double vanity, glass shower and soaker tub. The second level continues with 4 additional bedrooms. The living space continues in the fully finished basement offering oversized rec room, versatile office space, 6th bedroom, additional full bathroom, loads of storage. Gas line for the BBQ, and Pot lights inside as well outside of the home. The fabulous family home is surrounded with fantastic amenities plus close to schools, parks, shops. ***Property is Well Maintained by The Current Owners*** (id:59911)
Homelife Silvercity Realty Inc.
1722 Princelea Place
Mississauga, Ontario
Beautifully maintained, spacious home in a highly desirable location with over 2000 sqft of finished living space! Family-friendly neighborhood. Secondary SUITE possibilities from HUGE basment offering, full kitchen, living room and bed area!! Exceptional layout, this home is perfect for entertaining and everyday living. Elegant living and dining areas offer ample space for hosting, while the family-sized kitchen features quartz countertops, an abundance of counter space, and a bright breakfast area ideal for family meals.The main floor family room exudes warmth with a charming brick fireplace and gleaming wood floors. Upstairs, the primary bedroom impresses with its huge closet space, pristine wood floors, and a renovated full ensuite bath. TWO additional large bedrooms, also with wood floors and oversized windows, provide comfort and style. The main bathroom features a vanity with quartz countertops, NEW recently installed porcelain floor & wall tiles!! Fully finished basement adds tremendous value, showcasing -new porcelain tiles-2024, a spacious second kitchen, bed area, and large laundry area with ample storage offering the perfect setup for a SECONDARY UNIT or in-law suite for the large family. PREMIUM CORNER LOT this home boasts a fenced yard, new concrete patio surrounding the house, and parking for four vehicles. Conveniently located within walking distance to schools, parks, shops, and churches, and just minutes from the GO Train and major highways. Move-in ready with numerous upgrades throughout this is the perfect home for your family! (id:59911)
Home Realty Quest Corporation
54 Gardenia Way
Caledon, Ontario
A concrete driveway, stone walkway, lovely landscaping and a covered porch welcome you to this beautifully updated 4-bedroom, 2.5-bathroom home in the sought-after family friendly Valleywood neighbourhood. A delightful sun-filled foyer sets the stage for this beauty that boasts stylish flooring, California shutters, pot lights and tasteful finishes throughout the main level including a striking accent wall in the dining room. The kitchen the heart of the home offers gorgeous ceiling height white cabinetry with crown detail, quartz counter, large island with seating, porcelain tile flooring, stainless steel appliances and walkout to a large patio and nicely landscaped fenced yard. The adjoining family room enjoys a cozy gas fireplace and views over the yard. Separate living and dining rooms are great for entertaining but also provide get away space if youre looking for some quiet time or a place to snuggle up with a good book. The powder room and laundry/mudroom with garage access complete the level. An attractive wood staircase takes you to the upper level where you will find 4 spacious bedrooms, all with engineered hardwood flooring. The primary suite enjoys his and her closets and a 5-piece ensuite. A finished lower level adds to the living space with 3 huge finished areas that can be used for whatever your heart desires rec room, games room, exercise the choice is yours! A good size storage/utility room completes the level. Great location! Close to schools, parks, library, community centre, public transit and easy access to Highway for commuters is a big bonus! (id:59911)
Your Home Today Realty Inc.
53 Culnan Avenue E
Toronto, Ontario
Stunning Modern Custom Built Home Full of Luxurious Finishes Throughout: Design Glass Railing, Skylight, 10 Ft/9 Ft. Flat Ceiling W/Tall Upgraded Doors*Energy Efficient Windows* Custom Kitchen Features an Oversized Island* Quartz Countertop/Back Splash* State of Art Built-In Appliances* All Bedrooms W Ensuite Baths/Heated Floor* Closets W B/I Shelves* Separate Entrance to a Finished Basement-Apartment w Kitchen/Bath Radiant Heated Floor* Very Convenient location: Islington/ Queensway* Top Schools, Shopping, Malls, Costco, Easy to Downtown by the Bloor st Subway line or Gardiner Exp Way@ Hwy/427* Close to Person Airport, Lake, Parks, Sherway Gdns Shopping Centre **EXTRAS** Separate Entrance to the Finished basement apartment with 2nd Kitchen and Full Washroom, Radiant Heated Floor* BBQ Gas Line (id:59911)
Hometrade Realty Inc.
765 Windermere Avenue
Toronto, Ontario
Discover a true treasure! 765 Windermere Avenue offers a chance to sprinkle your magic on a detached dazzler, complete with classic oak trim and charming stained glass windows. Step into a sunny enclosed porch, perfect for sneaky afternoon snoozes. Experience a seamless transition between the living and dining spaces, leading to an updated kitchen that boasts impressive storage and abundant countertop space for all your cooking adventures. Upstairs, you'll find four bright bedrooms and a bathroom with timeless appeal. Imagine chill weekends on the back patio and garden, just waiting for those summer BBQs. Friday nights transform into epic movie marathons in the lower-level family room. The partially finished basement with a separate entrance offers extra living space, whether it's for a media room, additional storage, or a guest suite with its own bathroom. This gem comes with a detached two-car garage and laneway access. Dreaming of a laneway suite? The 23 x 147 ft lot is your canvas of possibilities. Nestled in a family-friendly neighbourhood with top-notch schools, parks, and easy access to public transit and Bloor Street shops. Could this be your dream home? (id:59911)
Right At Home Realty
66 Aura Lea Boulevard
Toronto, Ontario
Welcome to a rare opportunity to own a true urban retreat on an extraordinary 50 x 250 foot lot and offering over 5,000 square feet of total living space, this exceptional 4-bedroom, 4-bathroom offers endless potential for families, multi-generational living, or investors seeking flexible layouts and income optionsInside, you're welcomed by a bright sunroom entrance with direct access to a double car garage equipped with a wheelchair lift for added accessibility. A spacious foyer leads into a thoughtfully designed main floor featuring a formal living room, cozy family room, private office, and a convenient side entrance ideal for flexible family living or a home-based business. At the heart of the home is a custom-built kitchen, filled with natural light and overlooking the composite deck and mature landscaping, making it perfect for both everyday enjoyment and entertaining.The lower level adds even more versatility with additional space for personal use and a separate, self-contained unit ideal for rental income, extended family, or multi-generational living.Whether you're seeking long-term comfort, investment potential, or both, this property checks all the boxes.Surrounded by mature trees and green space, the backyard is a private retreat that makes city living feel like a getaway. Located minutes from top-rated schools, Humber Valley Golf Course, parks, shopping, and major highways. Huge lot. Endless potential. City convenience. Don't miss this unique chance to make it your own. (id:59911)
Royal LePage Urban Realty
852 Runnymede Road
Toronto, Ontario
ATTEN: BUILDERS, RENOVATORS, BUILDERS AND FIRST TIME HOME BUYERS here it is a great opportunity to make it your own located in a highly desirable family neighborhood. Close to all amenities: Eglinton LRT line boasts massive future value, TTC accessibility right at your front steps, shop at stockyards village, major hwy's, medical clinics, hospitals, parks, walking distance to schools of all grades, the junction, highpark and much more! Thanks for showing. (id:59911)
Royal LePage Ignite Realty
3 Glen Gordon Road
Toronto, Ontario
Welcome to 3 Glen Gordon Rd where modern elegance meets prime urban living in the heart of sought-after High Park North. This beautifully designed residence offers spacious, light-filled interiors, exceptional curb appeal, and a layout that suits both family living and entertaining. The open-concept main floor features a cozy living room with a fireplace and pot lights, a stylish dining area seamlessly combined with a family room, and a stunning eat-in kitchen equipped with stainless steel appliances. A convenient powder room completes this level. Upstairs, you'll find four generous bedrooms, two tastefully renovated bathrooms, and a dedicated laundry room for added comfort. The home boasts engineered hardwood flooring throughout. The fully finished basement, with its own separate entrance, includes a second kitchen, an additional laundry area, a bedroom, and a full 3-piece bathroom, making it perfect for extended family or potential rental income. Enjoy a private, fully fenced backyard with a large deck ideal for outdoor entertaining, plus a garden space for your green thumb. Located just a short stroll from High Park, Bloor West Village, and The Junction, you're surrounded by charming cafes, shops, and top-rated schools all just minutes from the subway. This is your opportunity to own an exceptional home in one of Toronto's most desirable neighborhoods. (id:59911)
Ipro Realty Ltd.
7110 Codlin Avenue
Mississauga, Ontario
Nestled in a Lovely Neighborhood of Mississauga, this Stunning 5-level Backsplit Home offers an Exceptional blend of Modern Upgrades and Timeless Charm. With $100K in Renovations completed just 5 years ago. The Open Concept Main Floor boasts a Spacious Layout, highlighted by sleek pot lighting that fills the space with Warmth and Elegance. The Large Living and Dining areas flow seamlessly into the Kitchen, making it perfect for both everyday Living and Entertaining. A Walk-out to a Massive, Fully Fenced Backyard with a Covered Enclave provides the Perfect Outdoor Retreat, ideal for summer gatherings or relaxation. The Home features a Private Drive with space for 5 cars and a Rear Shed for additional storage. Inside, the same Owner has meticulously cared for the property for 43 years, and it shows in every corner. The Basement offers potential for an In-Law Suite with Rough-In Kitchen and plumbing already in place. This Home is Truly a Hidden Gem, Well Maintained and perfect for a Growing Family-conveniently located on a Peaceful Street. Don't miss the opportunity to see this Beauty in Person-IT'S A MUST SEE!! (id:59911)
RE/MAX West Realty Inc.
22 Rosset Crescent
Brampton, Ontario
Welcome to this affordable and well-maintained 3+1 bedroom, 2-bath townhouse tucked away in a quiet, family and pet-friendly cul-de-sac. Backing onto a scenic trail that leads to Chris Gibson Park & Recreation Centre, this home features an open-concept living and dining area, walkout to a fully fenced backyard ideal for relaxing or entertaining, and three bedrooms. With low maintenance fees of just $270, its conveniently located less than a 10-minute walk to Brampton GO Station, just one bus ride to Sheridan College, and near a Christian private school. Plus, Bramptons downtown revitalization project is underway, making this a great opportunity to own in a growing, connected community. (id:59911)
Homelife/miracle Realty Ltd
1240 Leger Way
Milton, Ontario
Stunning 4-bedroom home with 3.5 bathrooms in a family-friendly neighborhood. The main floor boasts 9-ft ceilings and an inviting open-concept layout. Features include upgraded countertops in the kitchen and bathrooms, along with stylish upgraded doors throughout. Conveniently located within walking distance to schools and amenities, with easy access to the highway. (id:59911)
Century 21 Atria Realty Inc.
459 Tennyson Drive
Oakville, Ontario
Nestled on a spacious 60x125 ft lot, this beautifully updated 3-bedroom, 2-bath detached home offers both charm and modern conveniences with fully fenced private yard. Steps to Cultural Centre, Transit & Highways. (id:59911)
RE/MAX Real Estate Centre Inc.
1231 Agram Drive
Oakville, Ontario
Must See Spacious 3 bedrooms Townhouse at Joshua Creek Area. Boasting 9' Ceilings, Hardwoods, Ceramics, Gourmet Kitchen With Granite Counter Tops And Stainless Steel Appliances. Professionally Finished Basement With Large Recreational Room And 3 Piece Bath. Large Master Bedroom With Walk-In Closet And 4 Piece Ensuite Boasting Jacuzzi Tub. Just Garage Wall Connected, Good Sound Insolation and Enjoy Privacy. Walking Distance To Shopping And Restaurants. Within Boundary Of Oakville's Choice Schools. Easy Access To Qew, 403 And 407 And New Hospital (id:59911)
Aimhome Realty Inc.
1107 - 716 The West Mall
Toronto, Ontario
Welcome to the Buckingham, where comfort and space come together in perfect unity! This newly renovated 1 Bedroom plus Den unit boasts new flooring throughout, freshly painted walls, a new HVAC system and ample storage space, along with other upgrades. This is a bright and spacious unit where the kitchen is large enough to accommodate a kitchen table and you also have the dining room that is combined with the living room. Your primary bedroom has a wall closet and can easily fit a King size bed. And, if you need a second bedroom, your den can easily be turned into that! You can enjoy beautiful sunsets or a morning coffee as you step out onto your private balcony and soak in the sun rays. Come Live and Play at the Buckingham and enjoy all the amenities at this beautiful property from Indoor and Outdoor pools, Tennis/Pickleball court, Basketball court, Soccer field, Fitness center, Billiard room and Party room. You have the opportunity to store your bicycle in the bicycle storage room and your car in your exclusive parking spot. This unit also comes with a locker! In suite washer/ dryer could be set up in the unit per condo regulations. Internet and cable are both included in the monthly maintenance fee. (id:59911)
Property.ca Inc.
70 Abbey Road
Orangeville, Ontario
Welcome to this well-maintained 3-bedroom raised bungalow, perfect for families or anyone seeking comfortable, multi-level living. The bright eat-in kitchen features ceramic flooring, a built-in dishwasher, and a walkout to the spacious deck ideal for entertaining or enjoying your morning coffee. A retractable awning offers shade on sunny days, and the north-facing windows adds natural light throughout. The cozy living room is carpeted and boasts striking cathedral-style ceilings, creating an airy, open feel. The main-floor primary bedroom offers comfort and convenience, with carpeted floors, a double closet, and a semi-ensuite 4-pc bath. Two additional bedrooms, both with closets and carpeting, round out the main level. Downstairs, the finished lower level includes a lovely family room with two above-grade windows, a recreation room, and a carpeted office area that could easily serve as a fourth bedroom. Recent updates include some updated windows, a newly poured concrete driveway and veranda (2021), and a new front screen door. With great curb appeal and functional interior space, this home is move-in ready and full of potential. (id:59911)
Royal LePage Rcr Realty
18 Festoon Place
Brampton, Ontario
5 Mins To Bramalea City Center/ 24-hours Zoom Bus Stop !!! Fully Renovated & well kept. Kitchen With Stainless Steel Appliances, Quartz Countertops And Backsplash. Renovated Washrooms. Fenced Private Backyard With Huge Gazebo Shed. 2 car parkings. Basement is separately rented out (Landlord can also consider the option to give whole house for $4500) (id:59911)
RE/MAX Realty Services Inc.
3430 Hayhurst Crescent
Oakville, Ontario
This beautifully upgraded 3-bedroom 4-bathroom townhouse in South Oakville's Bronte neighbourhood offers the perfect blend of comfort, style, and convenience. Just steps to the lake and vibrant Bronte Village, its ideally located for enjoying everything this waterfront community has to offer. Inside, modern hardwood flooring runs throughout, complementing the updated kitchen with stainless steel appliances, quartz countertops, and a bright breakfast area, ideal for morning coffee or casual meals. The expansive living room and large dining space provide a warm and inviting setting for both entertaining and everyday living. Upstairs, the generously sized bedrooms are designed with comfort in mind. The primary suite features a large walk-in closet and a luxurious soaker tub for your own private retreat. The additional bedrooms are light-filled with ample closet space. The fully finished basement adds even more living space with a large recreation area and extra storage, perfect for a home office, media room, or guest space. A full-size garage offers secure parking and additional room for storage. Located minutes from Bronte Creek Provincial Park, new shopping plazas, top-rated schools, and major highways, this home delivers an exceptional lifestyle in one of Oakville's most desirable communities. Move-in ready and thoughtfully maintained, its an opportunity not to be missed! (id:59911)
RE/MAX Escarpment Realty Inc.
44 Eaglesprings Crescent
Brampton, Ontario
Come & Check Out This Fully Detached Luxurious & Spacious Home Boasts A Stunning Stone & Stucco Exterior And Situated On A 45 Ft Wide Lot. Renovated House With Aprx $150K Spent On All The Quality Upgrades. Comes With Finished Basement With Separate Entrance. Main Floor Features Separate Open To Above Family Room, Combined Living & Dining Room. Fully Upgraded Kitchen With S/S Appliances & Central Island. Harwood Floor & Pot Lights Throughout The Main Floor. Second Floor Offers 4 Good Size Bedrooms & 3 Full Washrooms. Master Bedroom With 5 Pc Ensuite Bath & Walk-in Closet. Finished Basement Comes With 3 Bedrooms, Kitchen & 3 Full Washrooms. Separate Laundry In The Basement. Entirely Upgraded House With New Blinds, New Furnace, Gas Water Heater, Water Filter System, 2 Staircase To Basement.. (id:59911)
RE/MAX Gold Realty Inc.
435 Bristol Road W
Mississauga, Ontario
Discover your dream home in the highly desirable Hurontario neighborhood of Mississauga! This exceptional detached model home property with 2 master bedrooms offers an unparalleled opportunity for discerning buyers. Nestled in this sought-after area, the home boasts more than 3000 sq ft above grade of spacious living space, perfectly designed for single families or multi-generational living. With 4+3 bedrooms and 5 bathrooms, this home offers ample room for everyone. The modern kitchen boasts upgraded quartz countertops with stylish backsplash. Pot lights in the entire home with hardwood flooring on the main floor. The expansive basement with separate basement provides ample storage space, 3 bedrooms, a 4-piece bathroom, kitchen and a living area. Strategically located with swift access to major highways (401, 403, QEW), commuting is a breeze. Heartland Town Centre and Square One Mall are just minutes away, offering good shopping, dining, and entertainment options. Impeccably maintained and thoughtfully appointed, this residence presents a rare opportunity to own a home in one of Mississauga's most sought-after locations. From the spacious living areas to the modern amenities and prime location, this property is sure to exceed your expectations. Don't miss your chance to live in the prestigious Hurontario neighbourhood and experience the charm and elegance of this remarkable home for yourself! (id:59911)
Homelife Maple Leaf Realty Ltd.
142 Elderwood Place
Brampton, Ontario
well-kept and clean. 3 bedroom 3 bathroom fully detached home with extra deep lot. offering living and dining combined, family size kitchen with eat-in, master with upgraded ensuite and w/I closet, all food size bedrooms, well-designed layout, professionally finished basement and much more. must be seen , steps away from all the amenities. (id:59911)
RE/MAX Realty Services Inc.
4354 Waterford Crescent
Mississauga, Ontario
**Stunning Detached Family Home with Modern Upgrades & Prime Location** Welcome to this beautifully maintained detached house, perfectly designed for modern living and situated in a highly desirable area close to Highway 403. Boasting a sleek metal roof for durability and contemporary appeal, this home combines practicality with style. The new two-car garage doors and ample parking and storage, while newer windows flood the interior with natural light, creating a bright, sun-filled ambiance throughout.**Modern Updates:** The kitchen with Island and washroom have been tastefully renovated with quality finishes, offering a fresh, move-in-ready space. **Carpet-Free Living:** Enjoy easy maintenance with *no carpet* in any room sleek flooring flows seamlessly from room to room. **Spacious Layout:** A huge family room serves as the heart of the home, ideal for gatherings or cozy nights in. Wooden deck to entertain family and friends in your backyard. All bedrooms and living areas are bathed in natural light.** Basement:** The basement includes a separate entrance, perfect for a private in-law suite, rental opportunity, or recreational space. **Prime Location:** Nestled near Highway 403 for effortless commuting, this home is also within walking distance of shops, restaurants, parks, and all essential amenities. Families will appreciate the proximity to Square One, top Rated Schools, and the nearby transit options make commuting a breeze. Whether you're entertaining in the expansive family room, enjoying the modern kitchen, or exploring the vibrant neighborhood, this home offers the perfect blend of comfort, convenience, and contemporary living. Don't miss the chance to make it yours! (id:59911)
Right At Home Realty
43 Bethnal Avenue
Toronto, Ontario
Sunny Sunnylea! Welcome to this cherished family home tucked away on a quiet cul-de-sac in one of the west end's most sought-after neighbourhoods. From the moment you arrive, you'll feel the inviting charm and cozy interior that make this house feel like home. Originally a three-bedroom layout, this home was thoughtfully reconfigured to create an open-concept kitchen and dining area on the main floor, perfect for modern living and entertaining. The kitchen offers ample cabinetry and counter space, seamlessly flowing into a bright, sun-filled dining area -perfect for hosting memorable meals with family and friends. Step through sliding glass doors to a private, south-facing deck that overlooks an enchanting backyard with interlocking brick pathways, vibrant perennial gardens, and a tranquil pond-your own slice of outdoor serenity. The cozy living room features a large picture window framing the beautifully landscaped front garden, dotted with lovely trees and blooming flowers- a peaceful view all year round. Upstairs, you'll find two generously sized bedrooms and a renovated, spa-inspired bathroom offering comfort and style. The finished lower level adds fantastic versatility, featuring a spacious family room, two-piece bath, bookcases, ample storage, and plenty of closet space. Ideal for families, located just steps to a great school, playgrounds, and green spaces. Enjoy the convenience of nearby lakefront trails, TTC access, major highways, local grocers, boutiques, and the vibrant restaurants and pubs of The Kingsway. Don't miss your chance! Come see it today. You'll be glad you did! (Fireplace not Functional) (id:59911)
Royal LePage Real Estate Services Ltd.
4475 Kawagama Lake Road
Algonquin Highlands, Ontario
Located on one of the premier properties on beautiful Kawagama Lake, the four season lakehouse boasts a majestic sunset view and a charming, fully equipped seasonal guest house or income property shares the same spectacular vista. With a covered boat dock with two boat lifts, separate swimming dock, large garage with ample storage space and a handcrafted, classic woodshed, this property has everything you need for function and comfort. The main lakehouse, known as "Loon's End", is suitable for full-time or seasonal residence and offers an open concept main floor with natural, wooded and lakefront views from every window. A spectacular open hearth fireplace is the centerpiece of the living area which opens to an expansive, wrap around deck that affords areas for outdoor cooking, entertaining, dining and private relaxation, all while enjoying the specular view over the lake. Affectionately known as "The Owl's Nest", the guesthouse includes a fully equipped kitchen, three bedrooms and bathroom with shower. A full deck and outdoor seating area with a fireplace and stone walkway leading to the swim dock offer endless possibilities for outdoor living, dining and activities. A newly installed KOHLER generator services both of the dwellings on the property to ensure continuous access to all functions. This is truly a four season property, offering the opportunity to enjoy the beauty of nature in summer with endless possibilities for swimming, boating, watersports, biking and hiking. Fall colours are on full display on Kawagama Lake Road, winter activites abound and the spring thaw is a magical time of melting snow, rushing streams and the return of the many species of warblers and songbirds to the area. Make this property your own and share the priceless gift of time spent making memories in the magnificence of the natural beauty of the Kawagama Lake region. (id:59911)
Forest Hill Real Estate Inc.
3695 Ketchum Court
Mississauga, Ontario
Fantastic opportunity to move into this 4 bedroom family home nestled on a quiet court in Erin Mills. This home has been meticulously maintained by the original owners and features a classic floor plan with just under 3000 sq.ft plus a finished basement. A bright 2 storey entrance allows plenty of natural light to flow throughout the centre of the home. Entertain your family and friends with ease in the formal living or dining area or enjoy a more relaxed atmosphere in the family room that joins seamlessly with the kitchen and breakfast area overlooking the spacious and private backyard. The additional main floor office is perfect for those working from home. Good sized bedrooms on the 2nd floor are ideal for the growing family. Convenient main floor laundry. Finished lower level can be used as a recreation room, media or games room complete with a 3 pc. bath. An extra finished storage room is perfect for seasonal items. The wide corner lot offers almost 65 feet of width in the backyard and features a custom built shed. There is endless potential in this pool-sized backyard! Recent updates include: Backyard patio '24, shingles'16. (id:59911)
Keller Williams Real Estate Associates
38 Second Avenue
Orangeville, Ontario
Welcome to 38 Second Ave a charming 3-bedroom bungalow perfectly located in the heart of Orangeville. Set back from the road on a generous lot, this well-cared-for home features a bright, functional kitchen with a walkout to deck, complete with a framed awning with great easterly views. Enjoy a cozy living room with a large picture window, and a sun-filled sitting room ideal for relaxing. All three bedrooms are conveniently located on the main floor. The spacious bathroom offers a ceramic tub surround, natural light from a window, and low-maintenance vinyl flooring. Recent updates upgraded windows throughout, enhancing energy efficiency and comfort. With ample parking at rear (6+ cars), and a beautiful oversized lot, this prime location close to downtown shops, restaurants, the theatre, and local parks, offers the perfect blend of comfort, privacy, and convenience. Generac System and 2 storage sheds onsite! (id:59911)
Royal LePage Rcr Realty
4302 Highgate Crescent
Mississauga, Ontario
Welcome to 4302 Highgate Cres. This Fully upgraded top-to-bottom home is Pride of Ownership. Double garage with Double Driveway, Separate entrance to Fully Finished Basement. Many recent Upgrades - Painting 2024, All Bathrooms 2024, Flooring on 2nd Fl and Basement 2024, Solid Wood Stairs with Iron Pickets 2024, Covered Enclosed Entrance 2020, Roof Shingles 2023, Furnace and Central A/C 2017, Owned Hot Water Heater 2017, Spectacular Kitchen 2015, Professionally Finished Basement 2015, Windows 2013, Central Vac with Equipment, Automatic Irrigation Sprinkler system, Salt water Hot Tub, 220v Power outlet and Exhaust Pipe in Basement, Main Floor Laundry, Gas Stove ready Line in Kitchen, Foam Insulated Walls in Basement Bedroom/Office, Wired Security CamerasGleaming Hardwood main Floor, Laminate on Second Floor, Vinyl Flooring in Basement, LED Dimmable Spotlights, Quartz Countertops in Kitchen and Bathrooms, Crown Molding throughout...Walking Distance to School, Rathwood Parkand Applewood Hills Trail; Easy Access to Hwy 403; 410;401 & 407... ** This is a linked property.** (id:59911)
Right At Home Realty
105 - 155 Downsview Park Boulevard
Toronto, Ontario
Welcome To Modern Living In The Heart Of Downsview Park! This Bright & Spacious 3-Bed, 3-Bath Corner-Unit Townhome Offers One Of The Largest Floor Plans Available, With All Bedrooms On One Level For Ultimate Convenience. Enjoy The Ease Of Direct Street Access Or Entry Through The Building, Plus Tons Of Natural Light From Extra Windows! Love The Outdoors? You're Steps From Downsview Parks Scenic Walking Trails & Bike Paths. The Perfect Escape From City Life! Commuters Will appreciate Being Just 5 Minutes From Highway 401 & Steps Away From the TTC 101 and 128 Bus Routes Taking You to The Downsview Park and Wilson Station in 15 minutes. Complete With 1 Parking Spot & 1 Locker, This Home Is A True Gem That Offers Style, Space & Location All In One! (id:59911)
Real Broker Ontario Ltd.
716 Cameron Court
Mississauga, Ontario
This exceptional 4-bedroom family home is nestled on a tranquil, tree-lined street in the desirable Huron Park Community. Features include a gracious foyer with a lovely, curved staircase, a beautifully designed family kitchen, which is ideal for gatherings with family and friends and four spacious bedrooms. The elegant dining room boasts generous proportions and a striking bow window that overlooks the yard, while the living room features lovely wainscoting and fireplace. Abundant natural light streams in through the beautiful windows. The huge sunny kitchen is equipped with quality cabinetry, a convenient breakfast bar, a built-in desk, and a walkout to the patio, perfect for outdoor entertaining. The expansive primary bedroom is a private retreat and offers a 2-piece ensuite bath, a built-in vanity, and a walk-in closet. The large partially finished lower level provides a blank canvas for your personal touch, along with ample storage space. A private driveway and double car garage ensure plenty of room for your vehicles. This home is an ideal setting for a growing family, conveniently located near excellent schools, community centre, Huron Park, the QEW, Trillium Hospital, and major shopping centres -Square One and Sherway Gardens. Don't miss out on this super family home. (id:59911)
Royal LePage Real Estate Services Ltd.
640 Mockridge Terrace
Milton, Ontario
Welcome to your dream home in the beautiful and family-friendly Harrison neighborhood of Milton! This spacious and well-maintained semi-detached home offers over 2600 sq ft of total living space with 4+2 bedrooms and 4 bathrooms, ideal for families seeking comfort, style, and versatility. The main floor features a bright open-concept layout with 9' ceilings, hardwood floors, and large windows that bring in plenty of natural light. The modern kitchen is equipped with stainless steel appliances, granite countertops, and a backsplash perfect for both daily use and entertaining. The living and dining areas flow seamlessly, creating a welcoming and functional space. Thoughtful upgrades include pot lights throughout, Hardwood Floor and a rough-in for central vacuum. The spacious primary suite offers a walk-in closet and a spa-like 5-piece ensuite with a soaker tub and Standing shower. Three additional bedrooms and a full bath complete the second level. The finished basement includes two additional bedrooms and a full bathroom, providing flexibility for extended family, or rental income. Outside, enjoy a beautifully landscaped and fully fenced backyard featuring a concrete patio and a charming gazebo, ideal for entertaining guests or relaxing evenings. Located close to parks, trails, schools, Milton Hospital, the Sports Centre, grocery stores, and restaurants, this home offers a perfect balance of convenience and lifestyle in a quiet, welcoming community. Don't miss this opportunity book your private showing today !!! (id:59911)
Century 21 Property Zone Realty Inc.
111 - 3028 Creekshore Common
Oakville, Ontario
Gorgeous 2 bed 1 bath condo with a stunning pond view nested in Oakville. Featuring floor to ceiling windows with custom shades thru-out. Open concept living space with 9' ceiling, modern kitchen offers quartz kitchen counters with flush breakfast bar and stainless steel appliances. Bathroom with marble cultured countertop. Living room with walk out to private patio. Primary bedroom with walk-in closet. 2nd bedroom with direct access to large outdoor patio (397 sf). The building includes lots of amenities such as a beautifully decorated lobby, gym, rooftop bbq patio, party room and pet spa. Close to all amenities. (id:59911)
Ipro Realty Ltd.
22 Riseborough Drive
Brampton, Ontario
Absolutely Stunning Fully Upgraded Detached Home - A Total Showstopper! Step into luxury through the grand double door entry of this spectacular home! Boasting a main floor with soaring 9 ft ceilings and gorgeous hardwood floors throughout, every inch of this beauty screams elegance. The heart of the home? A chefs dream kitchen loaded with upgrades gleaming built-in stainless steel appliances, a dazzling quartz countertop, and a custom-made oversized island perfect for entertaining. Plus, enjoy seamless indoor-outdoor living with a walkout to your private patio! Upstairs features 3 spacious bedrooms, each with access to 3 luxurious bathrooms, offering ultimate comfort and privacy. But wait there's more! This gem also includes a legal basement apartment with a separate entrance, ideal for rental income or extended family living. Located in a prime neighborhood just minutes from Hwy 427, top-rated schools, parks, shopping, and a vibrant community Centre this is the one you've been waiting for! Don't miss out on this rare find it's got it all! (id:59911)
Royal LePage Real Estate Services Ltd.
29 Gilbert Avenue
Toronto, Ontario
Bright, spacious, and fully turn-key! This beautifully updated 3-bedroom, 3-bath detached home combines modern finishes with exceptional style. The renovated kitchen features stainless steel appliances, a large island ideal for cooking and entertaining, and soaring ceilings that create a light, airy vibe. Pot lights throughout the main floor add a sleek, modern finish. The primary bedroom includes a private balcony for your own peaceful escape. A finished basement offers a versatile space with an additional room or office, full bath, rec area, and ample storage perfect for guests, working from home, or extra living space. Additional highlights include main-floor laundry, a newer roof and extra deep lot with a rare detached 2-car garage off the lane (laneway house potential)with extra storage space. Located just steps from St. Clair West with restaurants, shops, and TTC at your doorstep. This is city living at its best! (id:59911)
Property.ca Inc.
4115 Barbican Drive
Mississauga, Ontario
Rare 4+1 bedroom, 4 bath semi-detached family home in sought after Erin Mills! The bright & inviting open concept main floor is highlighted by the massive renovated dream kitchen that overlooks the cozy living room with vaulted ceilings. Spend your summers outside enjoying both the side deck off the kitchen and the backyard deck off the living room. The basement offers an in-law suite complete with a kitchen, bedroom, and bathroom. Perfect location for families as you are steps to the Pheasant Run Park that features soccer fields, a splash pad, basketball courts and a winter ice rink. A beautiful walking trail network completes this fabulous neighbourhood. Close to Erin Mills Twin Arena, Erin Mills Town Centre, Credit Valley Hospital, UTM Mississauga Campus & Erindale Go. Notable recent updates include Roof (2016), Windows (2016), Bathrooms (2016), Kitchen (2017), AC (2020) (id:59911)
Keller Williams Real Estate Associates
Lower - 3303 Aquinas Avenue
Mississauga, Ontario
Professionally Finished Contemporary Appartment With A Separate Entrance. This Modern Designed, Contemporary Unit Will Turn A Few Heads! It Features A Large Open Concept Kitchen With Quartz Counter Tops And Upgraded Back Splash, Stainless Steel Appliances; An Eat-In Dining Area, Pot Lights And Upgraded Light Fixtrues. Separate In-Suite Laundry Room, A Large Bedroom, An Upgraded Bathroom, Gleaming Laminate Floors. Exterior Security Camera System. Extras: Stainless Steel Fridge Stove, Washer And Dryer. Tennant Pays 30% Of Hydro & Heat (id:59911)
Homelife/bayview Realty Inc.
42 Schooner Dr Drive
Brampton, Ontario
Welcome to this Ultimate practical Cozy House!This well-maintained, full-brick detached home offers 3+2 bedrooms, 3.5 baths, and a finished basement Apartment withseparate entrance !!Lot Size Frontage 37.07 ft and Debth :88.58 ft.Certified Metal Roof with 4 years age only.Features include an updated kitchen , a cozy family Room with fireplace, and a walkout to a large deck from Kitchenarea. The primary suite has walkin closet and a private 5 piece ensuite.Located near Mount Pleasant GO, top schools, shops, and Cassie Campbell Community Centrethis home blends comfort,convenience, and opportunity! (id:59911)
Homelife Classic Realty Inc.
201 St. Johns Road
Toronto, Ontario
Chic Junction Vibes in a Classic Beauty! Welcome to this character-filled home in the heart of the Junction! Set in a prime location on a wide 31 x 120 ft lot, this gem blends timeless charm with modern updates. You'll love the original unspoiled wood trim, the classic foyer, the generous living and dining rooms, and the stylishly updated kitchen featuring abundant cupboard space and sleek KitchenAid stainless steel appliances. The bright and sunny den is perfect for a home office and walks out to a spacious deck and a sun-soaked south-facing backyard, ideal for entertaining or relaxing. Upstairs, you'll find a huge primary bedroom along with two additional well-sized bedrooms and a modern, renovated main bath. The unfinished basement has a separate side entrance and is brimming with potential-think recreation room, gym, or guest bedroom. The wide mutual drive leads to a super oversized garage, making parking for 2 cars a breeze (1 garage spot and 1 in drive). Steps to top-rated schools, the TTC, and all the trendy restaurants, cafes, and shops that the Junction is known for. Just a stroll to the natural beauty of High Park. This one has it all; style, space, great parking and unbeatable location. This is more than a house, it's a home. Don't miss out! (id:59911)
Royal LePage Real Estate Services Ltd.
Main - 20 Snaresbrook Drive
Toronto, Ontario
Nestled in a convenient Etobicoke neighborhood, this charming home offers flexible living with laundry, and the valuable convenience of 2parking spaces. Tenants will share 60% of the3 bedrooms plus a versatile 4th bedroom/living room. It also features 1 bathroom, shared laundry, and the valuable convenience of 2 parking spaces. Tenants will share 60% of the utilities. Enjoy easy access to the new Costco, Walmart, Woodbine Racetrack, Woodbine Mall, various shopping options, banks, major highways, and TTC. This is a fantastic opportunity for comfortable and connected living! (id:59911)
RE/MAX Ace Realty Inc.
47 Glenellen Drive E
Toronto, Ontario
Welcome to 47 Glenellen Dr East, a beautifully and professionally renovated home that has been meticulously maintained. Located on a quiet, family-friendly street in the desirable Sunnylea community, and built on a large south-facing property (46.85 x 108.45 ft). The home has a private mature garden, an attached one-car garage, and a private drive with parking for three more cars. The bright, spacious main floor has hardwood oak flooring and a double front hall closet. A generously sized living room welcomes you with a gas fireplace and seamlessly flows into the dining area and gourmet kitchen. Designed for both everyday living and entertaining, the kitchen is outfitted with high-end appliances, including a Wolf stove, Miele dishwasher, custom cabinetry, and a waterfall island with eat-in seating. The bright family room is filled with natural light and offers a walk-out to a private deck and garden. A versatile bonus room on the main floor is an ideal home office or third bedroom. Upstairs, you'll find two oversized bedrooms. The spacious primary suite has a 2-piece ensuite and three closets. The second bedroom has two walk-in closets. A 4-piece bathroom and a large linen closet complete the second floor. The lower-level recreation room has an electric fireplace and ample built-in storage. Located within the highly regarded Park Lawn Jr. and Etobicoke Collegiate schools districts and walking distance to TTC, shops, parks, and trails, with quick access to the 401 and QEW. (id:59911)
Chestnut Park Real Estate Limited
510 - 95 Dundas Street W
Oakville, Ontario
9 ft ceiling, open concept 1 bed 1 bath suite built by Mattamy Homes. Private balcony space with unobstructed views. Minutes to 403/407, transit, Oakville Trafalgar Hospital, tons of restaurants and shops including Walmart, Mcdonalds, Canadian Tire. Ensuite Laundry. One Underground Parking Plus One Locker. Features smart lock and smart home system, Rogers internet included (id:59911)
Exp Realty
9 Upper Canada Court
Halton Hills, Ontario
Absolute Show Stopper!!! One Of The Demanding Neighborhood In Georgetown. Premium Lot Backing Onto A Forest! Immaculate 3 Bedroom Detached Home W 4 Washroom & Finished Basement, This House Offer Open To Above Foyer Area, Com Living/Dining Room With Pot Light, Cozy Family Room With Fireplace & Big Windows, Upgraded Gourmet Kitchen With Quartz Counter/Backsplash/S Appliances/Centre Island, Breakfast Area Com W Kitchen W/O Concrete Backyard Backing Onto Ravine, 9 Feet Ceiling/Hardwood Floor On Main, Second Floor Offer Master W 5 Pc Ensuite & W/I Closet, The Other 2 Good Size Room With Closet, Laundry Second Floor, Finished Basement With Rec Room, Upgraded Kitchen & 4 Pc Bath, The Finish Area Can Be Converted to 1 Bedroom, Thousand Dollar's Spend On Landscape Front & Back & Side, Concrete On Front, Side, Back, Extended Driveway No Side Walk, Steps Away From Hiking Trails, Close To All Amenities, Plaza, School. (id:59911)
Save Max Real Estate Inc.
1367 Pelican Passage
Oakville, Ontario
Luxurious 5+2 Bed, 6 Bath Home in Joshua Creek Montage by Valery Homes. This modern masterpiece is designed for both effortless living and entertaining, offering over $250K in custom interior upgrades. Features include a separate backyard entrance and a fully legal 2-bedroom basement suite. The meticulously crafted family room boasts coffered ceilings, 10' ceilings on the main floor, upscale engineered oak hardwood floors, large picture windows, wainscoting, and stunning designer light fixtures and pot lights throughout. The opulent living room is flooded with natural light and features a custom-built Regency fireplace. The gourmet chefs kitchen is equipped with top-of-the-line appliances, quartz countertops, an oversized center island, and plenty of cabinetry for storage. The spacious primary suite offers a spa-like 5-piece ensuite, complete with his-and-hers sinks, a separate glass shower, and a freestanding tub. The upper level features 9' ceilings and four additional large, sun-filled bedrooms, each with luxurious upgraded baths. There is also a convenient upstairs laundry room with a walk-in linen closet. The fully finished basement, with a separate entrance from the backyard, offers 9' ceilings and large windows. It includes two additional bedrooms, a 4-piece bathroom, and another fully designed kitchen. Nestled in Oakville's highly sought-after Joshua Meadows, this home is conveniently close to schools, parks, shopping centers, trails, and major highways, offering both accessibility and a tranquil lifestyle. Don't miss your chance to experience this ultra-modern detached home that perfectly balances luxury, comfort, and practicality. Book your viewing today! (id:59911)
Royal LePage Real Estate Services Ltd.
401 - 36 Howard Park Avenue
Toronto, Ontario
This Professionally Managed 1 Bedroom + Den, 1 Bath Suite Features A Stylish Open-Concept Layout With Floor-To-Ceiling Windows And A Walkout To A Private Balcony From The Living Room. The Modern Kitchen Is Equipped With Granite Countertops, Built-In Appliances, And A Convenient Breakfast Bar. A Versatile Den Offers The Ideal Space For A Separate Dining Area Or Home Office. The Generously Sized Primary Bedroom Includes A Large Window Overlooking The Balcony And A Spacious Walk-In Closet. Located In An Unbeatable Area With A Walk Score Of 97, You're Just Steps From The TTC, Shopping, Restaurants, And All The Conveniences Of City Living. **EXTRAS: **Appliances: Fridge, Gas Cooktop, B/I Oven, Dishwasher, Washer and Dryer **Utilities: Heat & Water Included, Hydro Extra **Lockers: 1 Bike Locker, 1 Storage Locker (id:59911)
Landlord Realty Inc.
3006 - 510 Curran Place
Mississauga, Ontario
Stunning 1 Bedroom + Large Den In The Prestigious PSV2! Spacious Living Spaces, Open Balcony With Beautiful City View, 9 Ft Ceiling, Laminate Flooring, Almost Floor-to-ceiling & Wall-to-wall Huge Windows, Modern Kitchen W/Quartz Counter Tops, Large Closet In Bedroom. Mins To Transits, Restaurants, Square One Shopping Centre, Celebration Sq, Living Arts Centre, Library, YMCA, Cineplex & A Lot More. (id:59911)
Homelife Landmark Realty Inc.
1406 - 3 Michael Power Place S
Toronto, Ontario
" Palais Royal Place" Condo, Fantastic Location & Breathtaking Views To The Lake & Downtown Toronto, Great Design, Superior Finishing. Walk To Bloor Street, Parks, Restaurants, Subway, Access To Hwy, 24 Hrs Concierge, Exercise Room, Sauna, Party Room, Theatre, Swimming Pool, Board Room. Fabulous South View Of Cn Tower And Lake. Granite Counter Top In Kitchen And Washroom. No Pets And No Smoking. (id:59911)
Homelife Landmark Realty Inc.
64 Forest Avenue
Mississauga, Ontario
Gorgeous 4 Bed,4 Bath Semi-detached home in the prestigious Port Credit Community! Do Not Miss Your Chance To Live In This Stunning Open Concept Modern Home With Hardwood throughout.You'll love the bright and sunny living and dining spaces with cozy gas fireplace.Beautiful kitchen with Quartz Island And Counters,a gas range, built in microwave and breakfast bar is absolutely satisfying family meal or entertaining. The breakfast area has a walk-out to the private fenced backyard with wonderful patio,enhancing seamless indoor-outdoor living.The second floor has 4 bedrooms with multiple closets.The generously sized master suite with large W/In closet and ensuite washroom.Laundry on the 2nd floor,you can do laundry takes less time.The finished bright basement with a gas fireplace can be used as a recreation or 5th bedroom. Minutes to Highway Access, Surrounded by High-End Amenities, Trendy Restaurants, and a Sophisticated Lifestyle. 200 meters to the Renowned Mentor College. Unbeatable Location Just a Short Walk to the Lake, Parks & the Vibrant Energy of Port Credit Village! (id:59911)
Homelife Landmark Realty Inc.
3405 - 70 Annie Craig Drive
Toronto, Ontario
This stunning, fully furnished 2-bedroom condo at Vita on the Lake offers luxurious waterfront living with breathtaking lake and city views. The spacious,1000 sqf open-concept layout features floor-to-ceiling windows, a modern kitchen with quartz countertops, a wine fridge, and sleek stainless steel appliances. The large balcony is perfect for enjoying morning coffee while overlooking Lake Ontario and the city skyline. The building boasts top-notch amenities including an outdoor pool, fitness center, yoga studio, party room, billiards, sauna, and BBQ area. Conveniently located near Humber Bay, the waterfront, transit, shops, and restaurants, it offers easy access to downtown Toronto and the airport. This property blends sophistication, comfort, and convenience. Perfect for those seeking a blend of nature, excitement, and urban living. There is an option to lease without the furniture (id:59911)
Royal LePage Signature Realty
58 - 50 Turntable Crescent
Toronto, Ontario
Charming and cozy 2 bedroom townhouse in quiet residential complex. Features include upgraded laminate floors in Living and Dining rooms, ceramic floor in Kitchen, upgraded cabinets, stainless steel appliances, large Primary Bedroom with walk-in closet and walk-out to front patio. A pleasure to show. (id:59911)
Ipro Realty Ltd.
